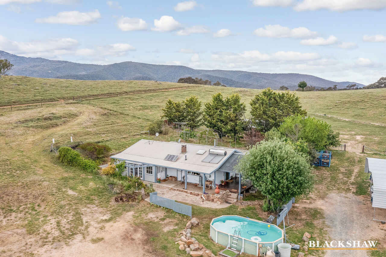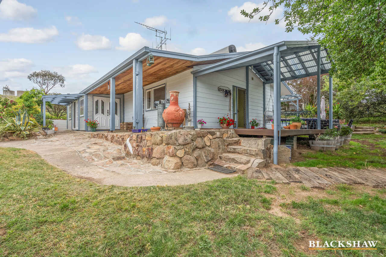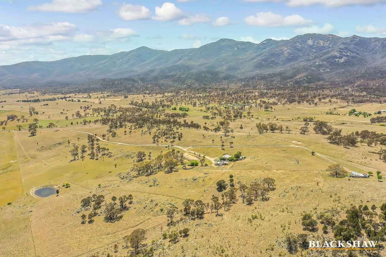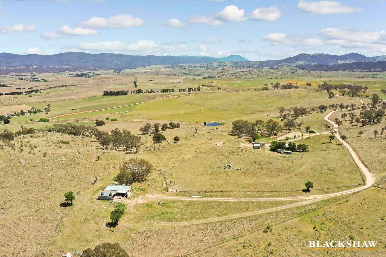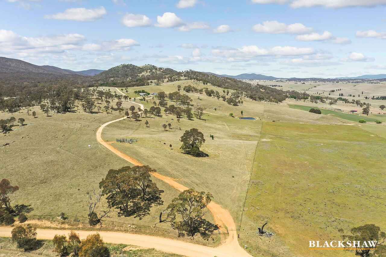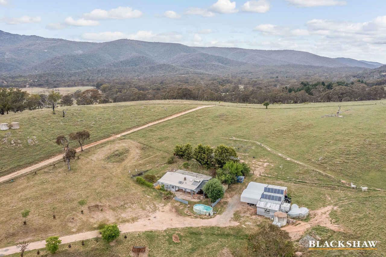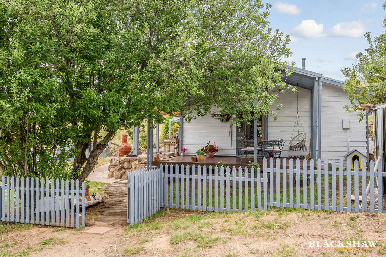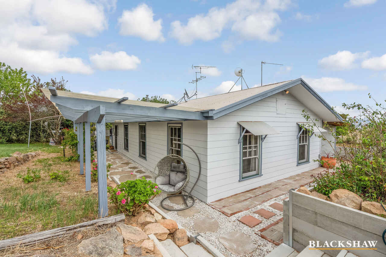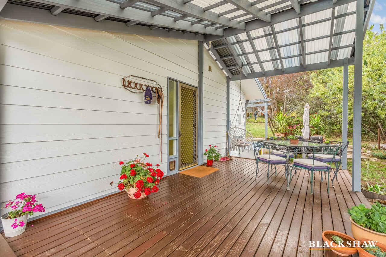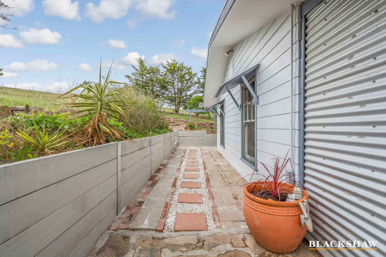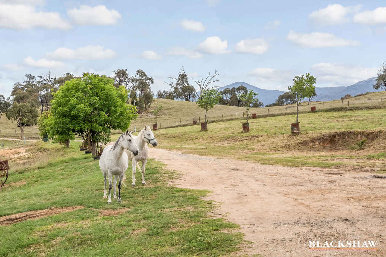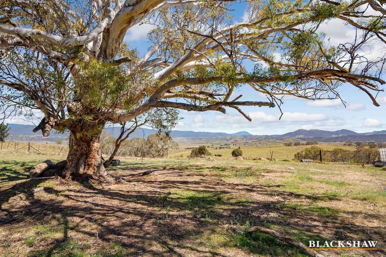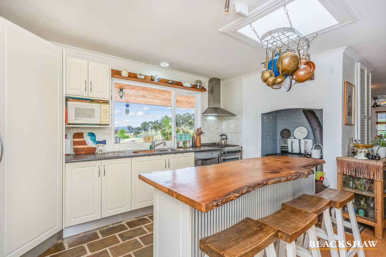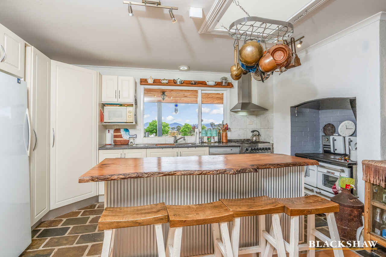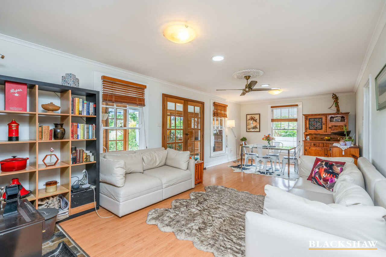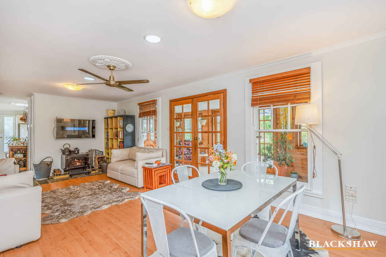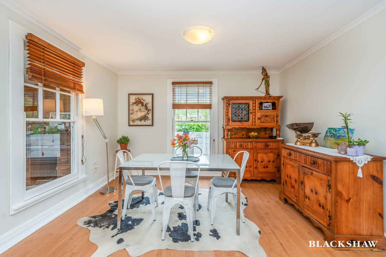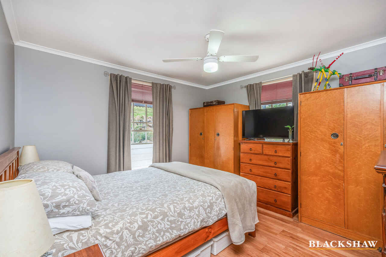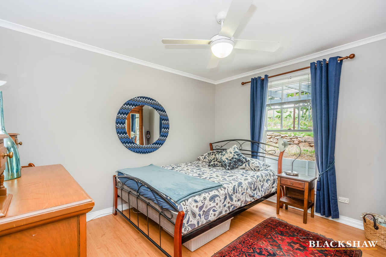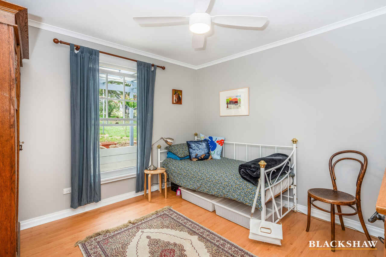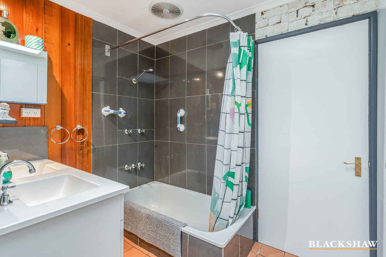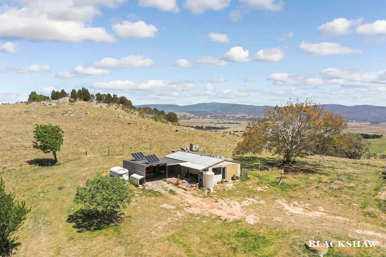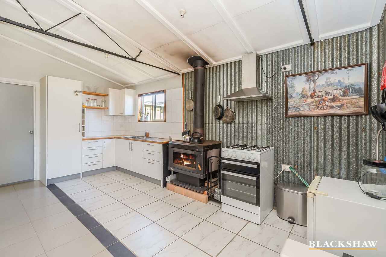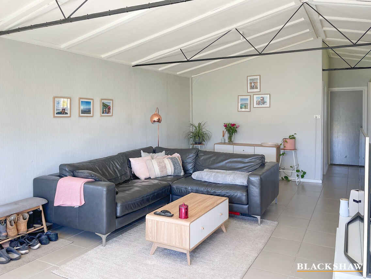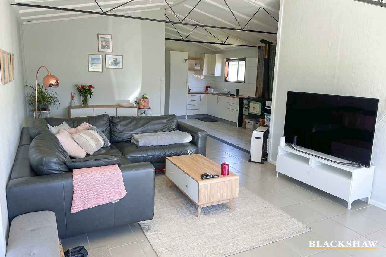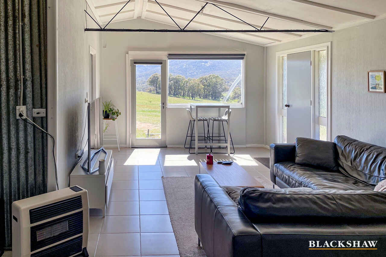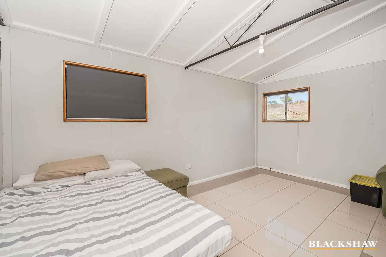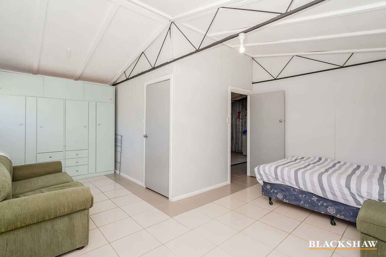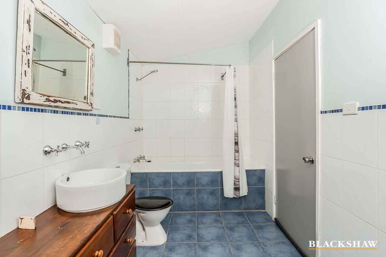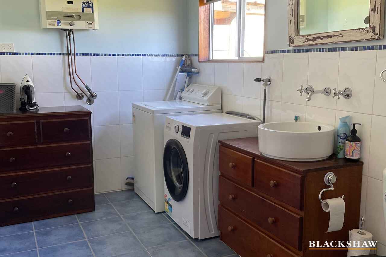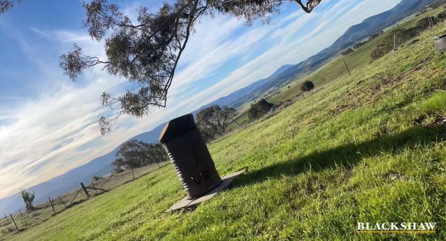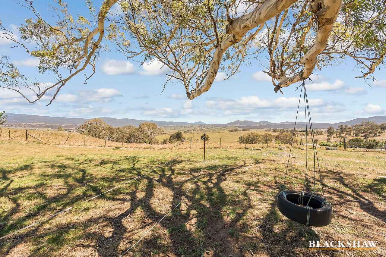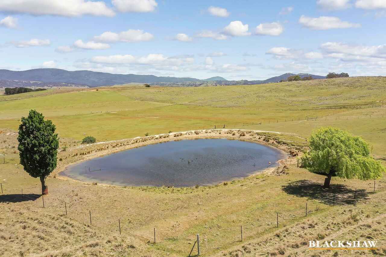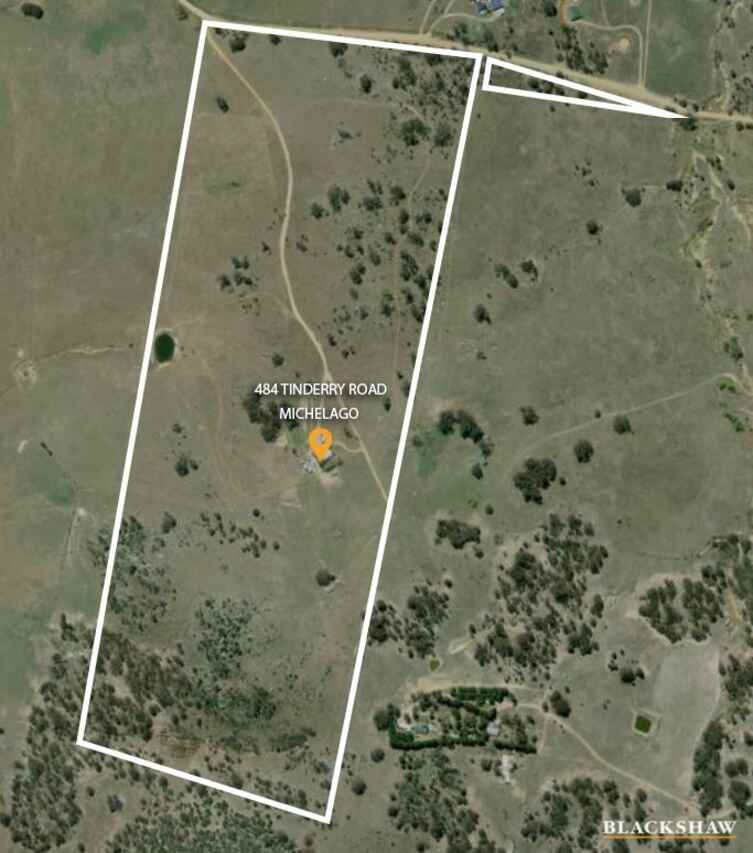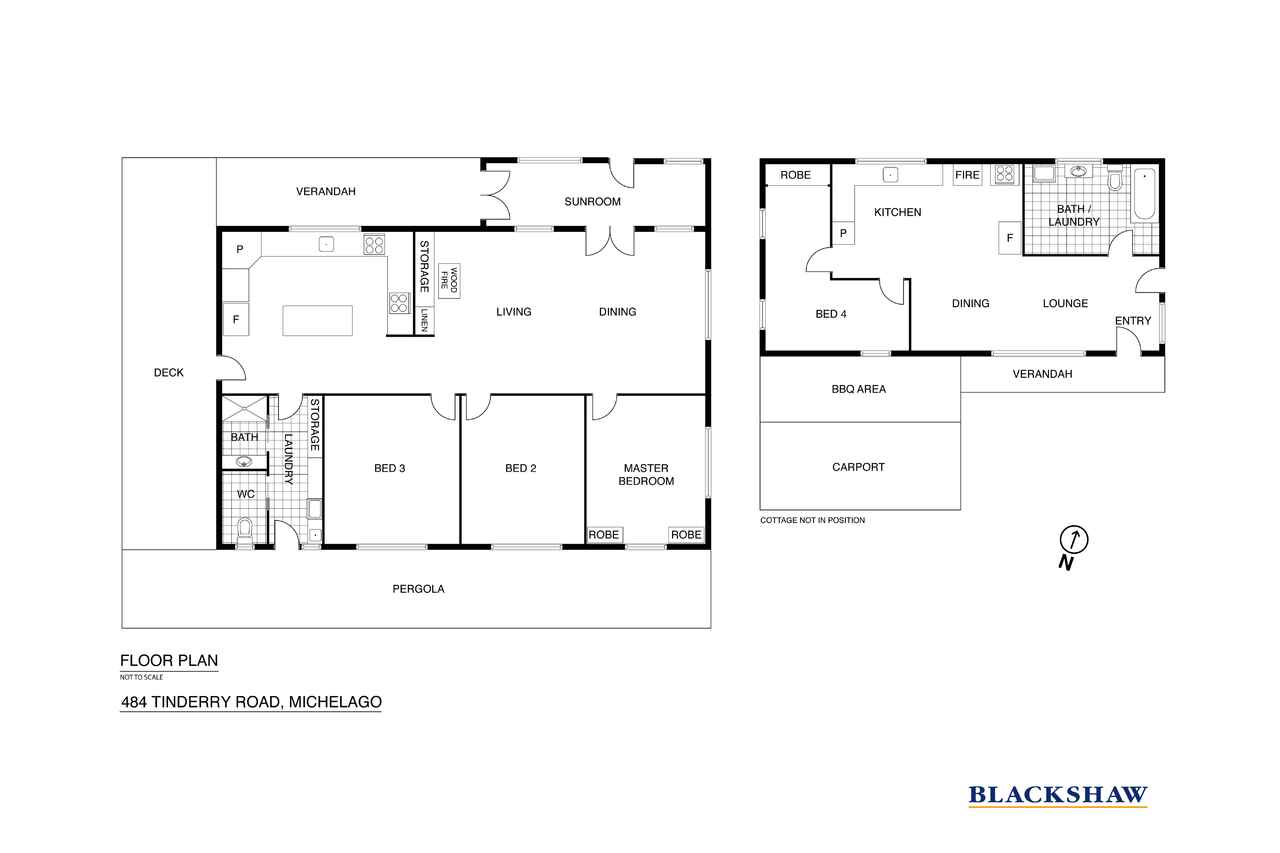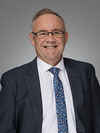Exceptional Rural Location
Location
484 Tinderry Road
Michelago NSW 2620
Details
4
2
8
Other
$1,495,000
Land area: | 41.39 hectares (approx) |
This lovely, picturesque farmhouse, totally off grid, is in a picture-perfect location offering superb rural views in all directions providing a main house, 102 acres (41.39Ha) of usable farmland and separate cottage/granny flat ideal for that extended family or as a rental income.
The main house incorporates 3 large bedrooms and little magic touches and surprises everywhere you look including country feel kitchen featuring a beautiful timber slab island bench, skylight, slate floor tiles and an original brick chimney with wood stove (and a second gas oven), open plan living and dining space with slow combustion wood fire, beautiful feature ceiling rose in the lounge, ceiling fans in living and all bedrooms, lovely timber French doors opening out to the a cosy sunroom with views forever, cedar panelling in bathroom plus a gorgeous shaded deck area a great spot for morning coffee.
But it's not just the main house itself that makes this property interesting it's also the addition of a large self-contained cottage/one bedroom granny flat ideal for teenagers or extended family or grandparents. The bonus is this cottage is situated at the top of the hill with awesome views and is a significant distance away from the main house offering total privacy.
The property is totally off the grid making it self-sufficient and very cost effective including:
- Two x Solar power systems: Main house - utilises 12 x solar panels and batteries plus generator, Cottage has 8 x solar panels and batteries plus generator
- Main house also has a small independent 12 Volt backup solar system that runs the lights in the kitchen, lounge and bathroom
- Wood fireplaces in both house and cottage both with additional gas heating option
- Solar hot water system on the main house
- Wood and gas ovens
- Dam water set up to run the toilet and garden watering
Other infrastructure includes:
- Main house has a very large shed/workshop with undercover parking for tractors and other machinery that can also accommodate 7 x car parking
- Cottage has single carport
- Battery rooms at house and cottage
- Property is fully fenced into 8 x usable paddocks
- Horse yard, round yard & arena, cattle yard with race and ramp
- Water storage – includes 3 x pumps and 6 x tanks totaling approx. 100,000 Lts
- 1 x large dam
- Above ground pool (NOT approved)
Note: The old Canberra stove shown in one of cottage photos is not included in sale.
Lot: 3 DP: 255658
Rates: $1,884.00 PA
House Built: Early circa 1980s
Cottage Rent: the cottage has a rental estimate of $300-$350 per week.
Zoning: RU1 Primary Production
For more details call Chris Churchill 0417 080 460
Read MoreThe main house incorporates 3 large bedrooms and little magic touches and surprises everywhere you look including country feel kitchen featuring a beautiful timber slab island bench, skylight, slate floor tiles and an original brick chimney with wood stove (and a second gas oven), open plan living and dining space with slow combustion wood fire, beautiful feature ceiling rose in the lounge, ceiling fans in living and all bedrooms, lovely timber French doors opening out to the a cosy sunroom with views forever, cedar panelling in bathroom plus a gorgeous shaded deck area a great spot for morning coffee.
But it's not just the main house itself that makes this property interesting it's also the addition of a large self-contained cottage/one bedroom granny flat ideal for teenagers or extended family or grandparents. The bonus is this cottage is situated at the top of the hill with awesome views and is a significant distance away from the main house offering total privacy.
The property is totally off the grid making it self-sufficient and very cost effective including:
- Two x Solar power systems: Main house - utilises 12 x solar panels and batteries plus generator, Cottage has 8 x solar panels and batteries plus generator
- Main house also has a small independent 12 Volt backup solar system that runs the lights in the kitchen, lounge and bathroom
- Wood fireplaces in both house and cottage both with additional gas heating option
- Solar hot water system on the main house
- Wood and gas ovens
- Dam water set up to run the toilet and garden watering
Other infrastructure includes:
- Main house has a very large shed/workshop with undercover parking for tractors and other machinery that can also accommodate 7 x car parking
- Cottage has single carport
- Battery rooms at house and cottage
- Property is fully fenced into 8 x usable paddocks
- Horse yard, round yard & arena, cattle yard with race and ramp
- Water storage – includes 3 x pumps and 6 x tanks totaling approx. 100,000 Lts
- 1 x large dam
- Above ground pool (NOT approved)
Note: The old Canberra stove shown in one of cottage photos is not included in sale.
Lot: 3 DP: 255658
Rates: $1,884.00 PA
House Built: Early circa 1980s
Cottage Rent: the cottage has a rental estimate of $300-$350 per week.
Zoning: RU1 Primary Production
For more details call Chris Churchill 0417 080 460
Inspect
Contact agent
Listing agent
This lovely, picturesque farmhouse, totally off grid, is in a picture-perfect location offering superb rural views in all directions providing a main house, 102 acres (41.39Ha) of usable farmland and separate cottage/granny flat ideal for that extended family or as a rental income.
The main house incorporates 3 large bedrooms and little magic touches and surprises everywhere you look including country feel kitchen featuring a beautiful timber slab island bench, skylight, slate floor tiles and an original brick chimney with wood stove (and a second gas oven), open plan living and dining space with slow combustion wood fire, beautiful feature ceiling rose in the lounge, ceiling fans in living and all bedrooms, lovely timber French doors opening out to the a cosy sunroom with views forever, cedar panelling in bathroom plus a gorgeous shaded deck area a great spot for morning coffee.
But it's not just the main house itself that makes this property interesting it's also the addition of a large self-contained cottage/one bedroom granny flat ideal for teenagers or extended family or grandparents. The bonus is this cottage is situated at the top of the hill with awesome views and is a significant distance away from the main house offering total privacy.
The property is totally off the grid making it self-sufficient and very cost effective including:
- Two x Solar power systems: Main house - utilises 12 x solar panels and batteries plus generator, Cottage has 8 x solar panels and batteries plus generator
- Main house also has a small independent 12 Volt backup solar system that runs the lights in the kitchen, lounge and bathroom
- Wood fireplaces in both house and cottage both with additional gas heating option
- Solar hot water system on the main house
- Wood and gas ovens
- Dam water set up to run the toilet and garden watering
Other infrastructure includes:
- Main house has a very large shed/workshop with undercover parking for tractors and other machinery that can also accommodate 7 x car parking
- Cottage has single carport
- Battery rooms at house and cottage
- Property is fully fenced into 8 x usable paddocks
- Horse yard, round yard & arena, cattle yard with race and ramp
- Water storage – includes 3 x pumps and 6 x tanks totaling approx. 100,000 Lts
- 1 x large dam
- Above ground pool (NOT approved)
Note: The old Canberra stove shown in one of cottage photos is not included in sale.
Lot: 3 DP: 255658
Rates: $1,884.00 PA
House Built: Early circa 1980s
Cottage Rent: the cottage has a rental estimate of $300-$350 per week.
Zoning: RU1 Primary Production
For more details call Chris Churchill 0417 080 460
Read MoreThe main house incorporates 3 large bedrooms and little magic touches and surprises everywhere you look including country feel kitchen featuring a beautiful timber slab island bench, skylight, slate floor tiles and an original brick chimney with wood stove (and a second gas oven), open plan living and dining space with slow combustion wood fire, beautiful feature ceiling rose in the lounge, ceiling fans in living and all bedrooms, lovely timber French doors opening out to the a cosy sunroom with views forever, cedar panelling in bathroom plus a gorgeous shaded deck area a great spot for morning coffee.
But it's not just the main house itself that makes this property interesting it's also the addition of a large self-contained cottage/one bedroom granny flat ideal for teenagers or extended family or grandparents. The bonus is this cottage is situated at the top of the hill with awesome views and is a significant distance away from the main house offering total privacy.
The property is totally off the grid making it self-sufficient and very cost effective including:
- Two x Solar power systems: Main house - utilises 12 x solar panels and batteries plus generator, Cottage has 8 x solar panels and batteries plus generator
- Main house also has a small independent 12 Volt backup solar system that runs the lights in the kitchen, lounge and bathroom
- Wood fireplaces in both house and cottage both with additional gas heating option
- Solar hot water system on the main house
- Wood and gas ovens
- Dam water set up to run the toilet and garden watering
Other infrastructure includes:
- Main house has a very large shed/workshop with undercover parking for tractors and other machinery that can also accommodate 7 x car parking
- Cottage has single carport
- Battery rooms at house and cottage
- Property is fully fenced into 8 x usable paddocks
- Horse yard, round yard & arena, cattle yard with race and ramp
- Water storage – includes 3 x pumps and 6 x tanks totaling approx. 100,000 Lts
- 1 x large dam
- Above ground pool (NOT approved)
Note: The old Canberra stove shown in one of cottage photos is not included in sale.
Lot: 3 DP: 255658
Rates: $1,884.00 PA
House Built: Early circa 1980s
Cottage Rent: the cottage has a rental estimate of $300-$350 per week.
Zoning: RU1 Primary Production
For more details call Chris Churchill 0417 080 460
Looking to sell or lease your own property?
Request Market AppraisalLocation
484 Tinderry Road
Michelago NSW 2620
Details
4
2
8
Other
$1,495,000
Land area: | 41.39 hectares (approx) |
This lovely, picturesque farmhouse, totally off grid, is in a picture-perfect location offering superb rural views in all directions providing a main house, 102 acres (41.39Ha) of usable farmland and separate cottage/granny flat ideal for that extended family or as a rental income.
The main house incorporates 3 large bedrooms and little magic touches and surprises everywhere you look including country feel kitchen featuring a beautiful timber slab island bench, skylight, slate floor tiles and an original brick chimney with wood stove (and a second gas oven), open plan living and dining space with slow combustion wood fire, beautiful feature ceiling rose in the lounge, ceiling fans in living and all bedrooms, lovely timber French doors opening out to the a cosy sunroom with views forever, cedar panelling in bathroom plus a gorgeous shaded deck area a great spot for morning coffee.
But it's not just the main house itself that makes this property interesting it's also the addition of a large self-contained cottage/one bedroom granny flat ideal for teenagers or extended family or grandparents. The bonus is this cottage is situated at the top of the hill with awesome views and is a significant distance away from the main house offering total privacy.
The property is totally off the grid making it self-sufficient and very cost effective including:
- Two x Solar power systems: Main house - utilises 12 x solar panels and batteries plus generator, Cottage has 8 x solar panels and batteries plus generator
- Main house also has a small independent 12 Volt backup solar system that runs the lights in the kitchen, lounge and bathroom
- Wood fireplaces in both house and cottage both with additional gas heating option
- Solar hot water system on the main house
- Wood and gas ovens
- Dam water set up to run the toilet and garden watering
Other infrastructure includes:
- Main house has a very large shed/workshop with undercover parking for tractors and other machinery that can also accommodate 7 x car parking
- Cottage has single carport
- Battery rooms at house and cottage
- Property is fully fenced into 8 x usable paddocks
- Horse yard, round yard & arena, cattle yard with race and ramp
- Water storage – includes 3 x pumps and 6 x tanks totaling approx. 100,000 Lts
- 1 x large dam
- Above ground pool (NOT approved)
Note: The old Canberra stove shown in one of cottage photos is not included in sale.
Lot: 3 DP: 255658
Rates: $1,884.00 PA
House Built: Early circa 1980s
Cottage Rent: the cottage has a rental estimate of $300-$350 per week.
Zoning: RU1 Primary Production
For more details call Chris Churchill 0417 080 460
Read MoreThe main house incorporates 3 large bedrooms and little magic touches and surprises everywhere you look including country feel kitchen featuring a beautiful timber slab island bench, skylight, slate floor tiles and an original brick chimney with wood stove (and a second gas oven), open plan living and dining space with slow combustion wood fire, beautiful feature ceiling rose in the lounge, ceiling fans in living and all bedrooms, lovely timber French doors opening out to the a cosy sunroom with views forever, cedar panelling in bathroom plus a gorgeous shaded deck area a great spot for morning coffee.
But it's not just the main house itself that makes this property interesting it's also the addition of a large self-contained cottage/one bedroom granny flat ideal for teenagers or extended family or grandparents. The bonus is this cottage is situated at the top of the hill with awesome views and is a significant distance away from the main house offering total privacy.
The property is totally off the grid making it self-sufficient and very cost effective including:
- Two x Solar power systems: Main house - utilises 12 x solar panels and batteries plus generator, Cottage has 8 x solar panels and batteries plus generator
- Main house also has a small independent 12 Volt backup solar system that runs the lights in the kitchen, lounge and bathroom
- Wood fireplaces in both house and cottage both with additional gas heating option
- Solar hot water system on the main house
- Wood and gas ovens
- Dam water set up to run the toilet and garden watering
Other infrastructure includes:
- Main house has a very large shed/workshop with undercover parking for tractors and other machinery that can also accommodate 7 x car parking
- Cottage has single carport
- Battery rooms at house and cottage
- Property is fully fenced into 8 x usable paddocks
- Horse yard, round yard & arena, cattle yard with race and ramp
- Water storage – includes 3 x pumps and 6 x tanks totaling approx. 100,000 Lts
- 1 x large dam
- Above ground pool (NOT approved)
Note: The old Canberra stove shown in one of cottage photos is not included in sale.
Lot: 3 DP: 255658
Rates: $1,884.00 PA
House Built: Early circa 1980s
Cottage Rent: the cottage has a rental estimate of $300-$350 per week.
Zoning: RU1 Primary Production
For more details call Chris Churchill 0417 080 460
Inspect
Contact agent


