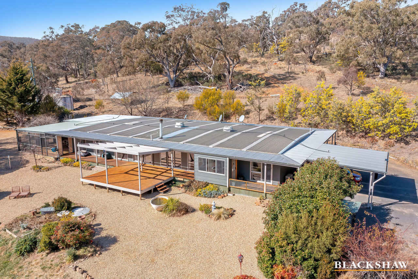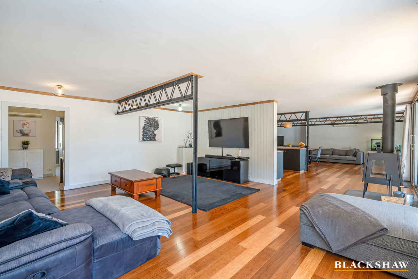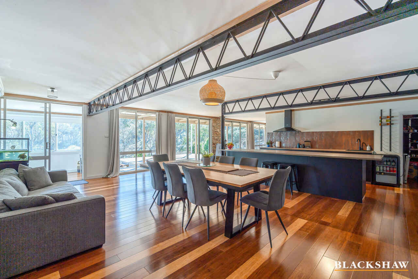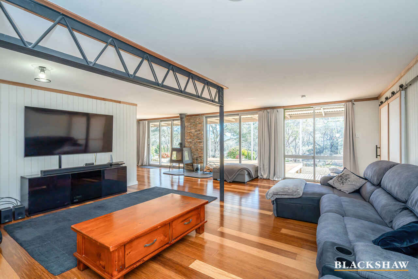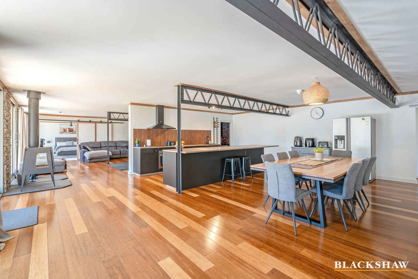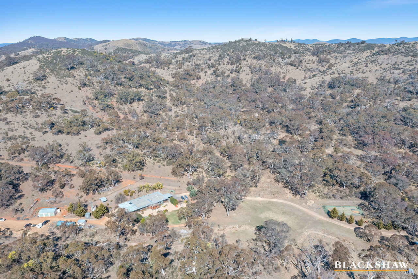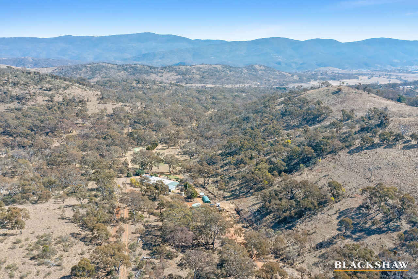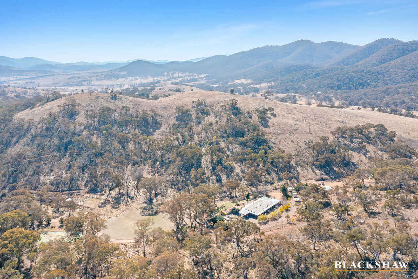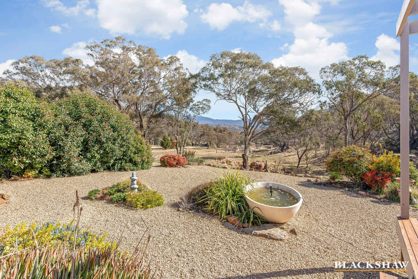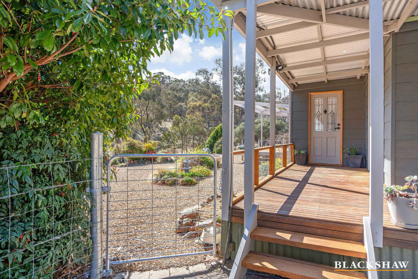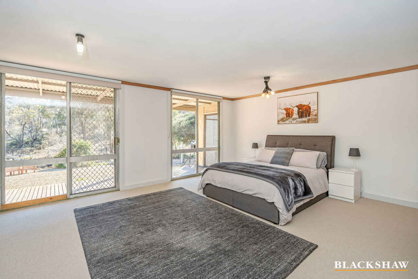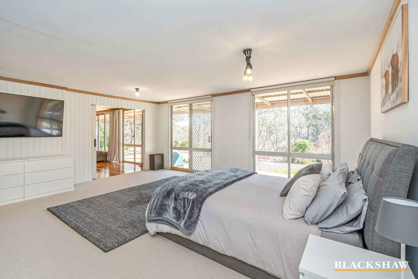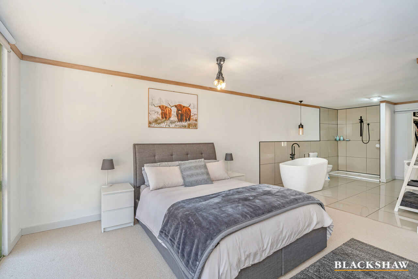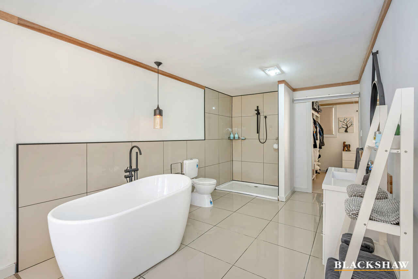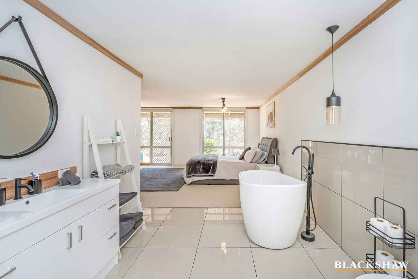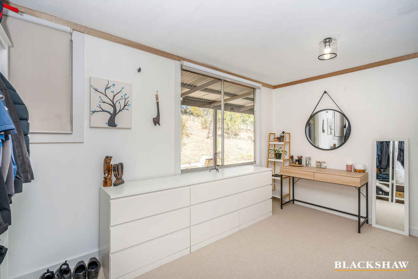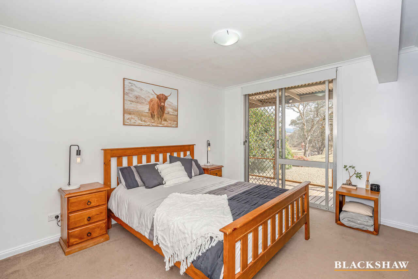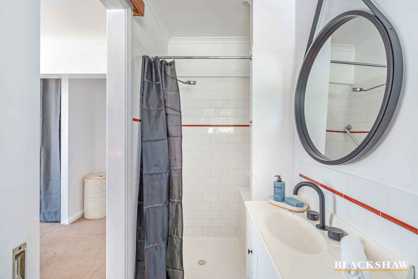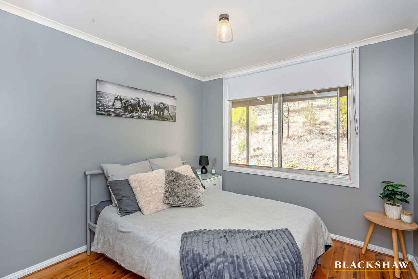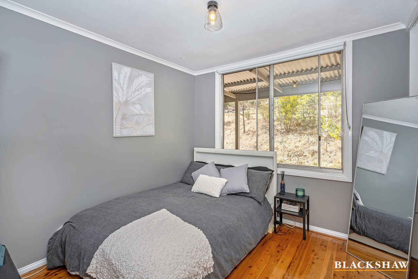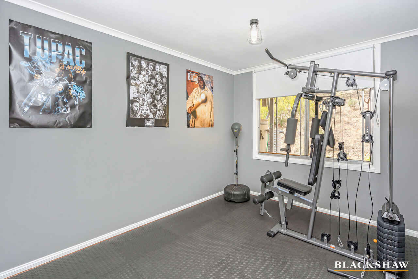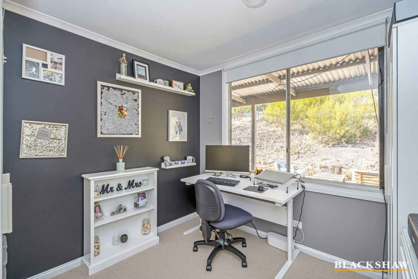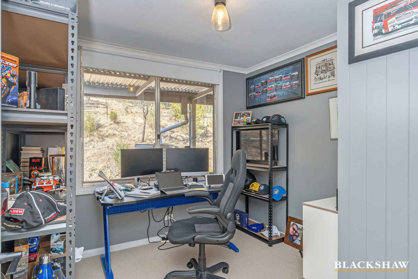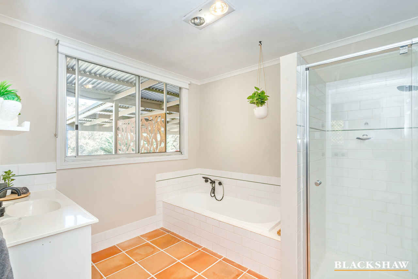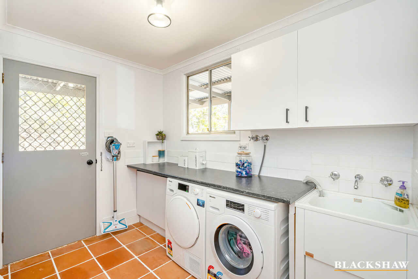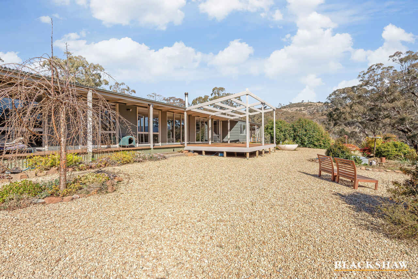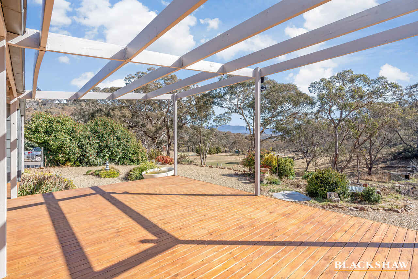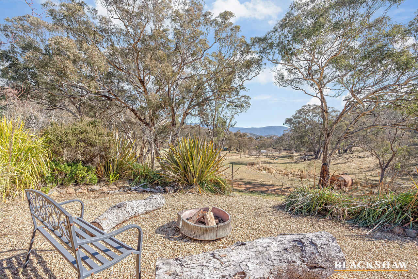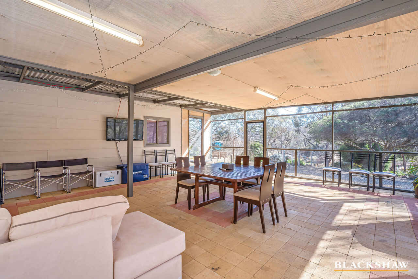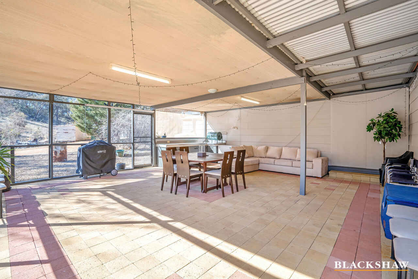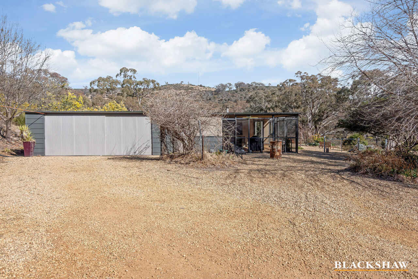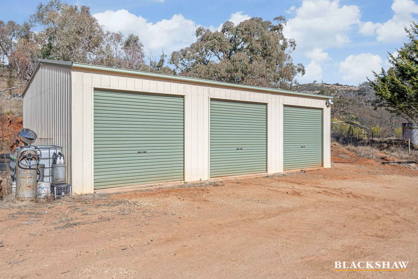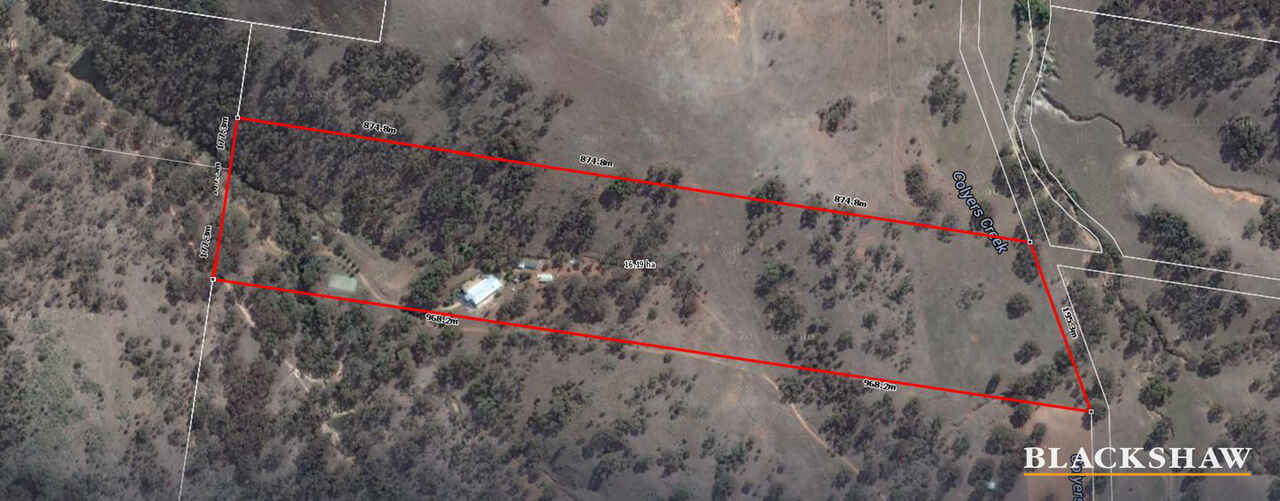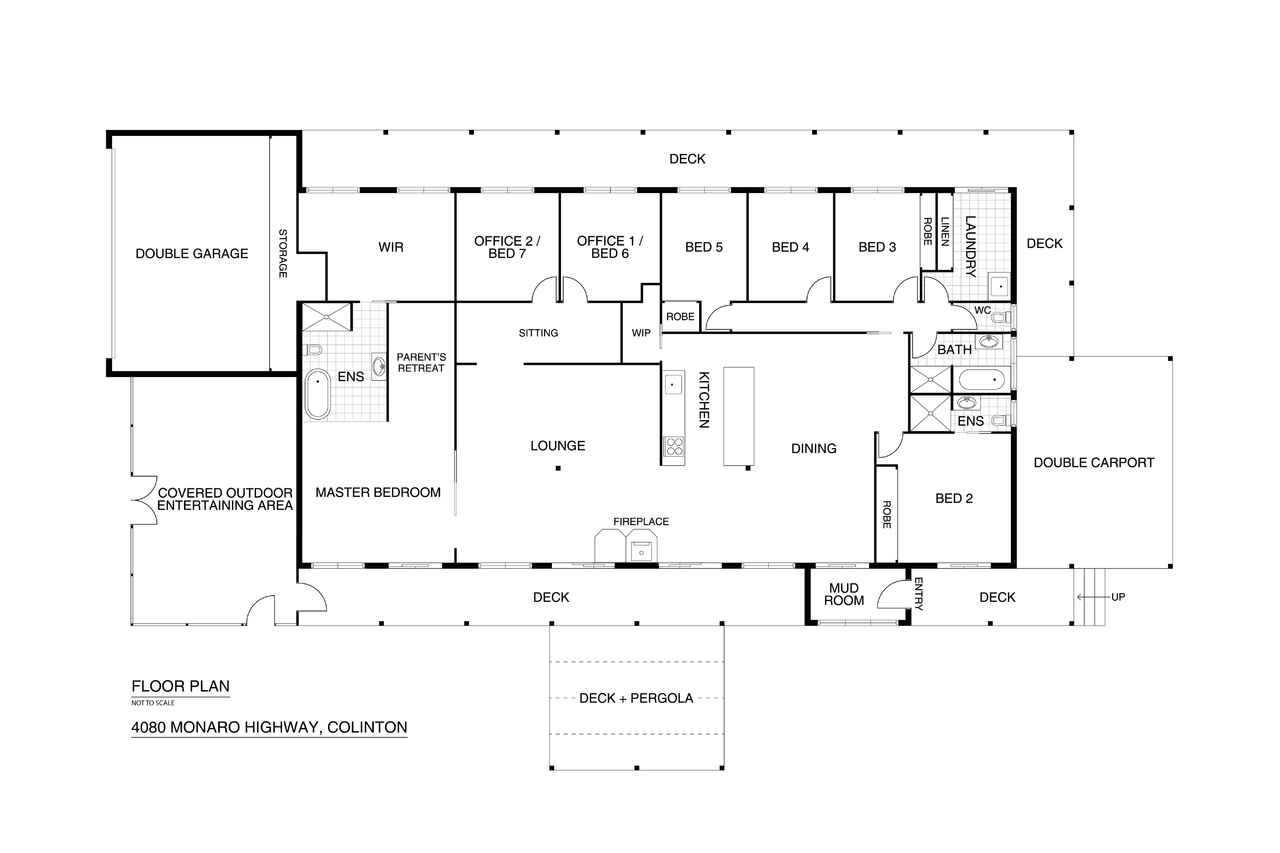Superb Location - Your Own Private Valley
Location
4080 Monaro Highway
Colinton NSW 2626
Details
7
3
6
Other
$1,195,000
Land area: | 40 acres (approx) |
Building size: | 375 sqm (approx) |
Any enquires or inspections by appointment always welcome. Call Chris Churchill on 0417 080 460 for more details.
Situated in a picture-perfect valley approximately 2kms off the eastern side of the Monaro highway, this stunning 40-acre (16.19 hectare) property with mountain views in every direction offers a rare opportunity to enjoy a modern country lifestyle with a rural outlook second to none. Located approximately three-quarters of the way from Michelago towards Bredbo within an easily commutable distance back to Canberra.
Fully renovated this huge 375 sqm, 7 x bedroom, 3 bathroom home is a one off design that is truly special.
Freshly painted on the outside (with some new painted areas inside including 6 of the bedrooms) this home features a super impressive kitchen as the heart of the home with a huge 3.7 x 1m island bench providing plenty of space to entertain family and friends. A feast can easily be prepared using the granite sink and quality appliances, while the mess created can be tucked away in the large butlers' pantry where the fridge and plenty of storage are located.
Located in the left wing of the home is the show-stopping master suite. Containing luxurious carpeting, a private sitting/parents retreat area, a superb luxurious ensuite with a standalone bath and a large walk-in-robe, this is a space worthy of being featured in a Vogue magazine.
A second master bedroom with ensuite and three of the bedrooms and second bathroom is located in the right wing of the home. The other two bedrooms (currently used as two separate offices) are located in the centre of the home tucked away in their own alcove, this alcove is a multipurpose space that could easily be used as a playroom or extra study.
Depending on family size and lifestyle this lovely home is perfect for a large or extended family. North facing with full height windows and natural light streaming in, this unique family residence exudes an industrial yet warm feel featuring raw steel supporting beams, stone feature walls and beautiful bamboo floors flowing throughout the whole living spaces.
A fantastic fully enclosed outdoor entertaining area is a great spot to enjoy a sunny afternoon BBQ or just spend time with family and friends.
The home features:
- 2 master bedrooms, both with ensuites
- 5 other bedrooms
- Huge Kitchen and two large open plan living areas
- Slow combustion wood heater capable of heating 400 sqm space plus 2 x reverse cycle air conditioners.
- Large sunny deck and spacious fully enclosed BBQ area
- Full veranda along front and back
Infrastructure is also excellent:
- Large 3 x car shed separated into 2 bays plus separate tearoom and storeroom
- Double garage under roofline
- Double carport attached to house
- Second double sized garage/shed which can be utilised for storage or hobby or other purposes.
- Balinese stone water feature and fire pit in the garden
- Shade cloth structure excellent for growing bulbs or seedlings
- Water: A number of tanks totalling approximately 50,000 Litres of stored rain water plus unlicensed bore for additional water
- Old Tennis court (no fence)
- The land itself is fully fenced into 3 Secure paddocks with gates plus a house paddock fenced with gates and a combination of rolling hills, creeks, natural bushland.
Lot 37 DP 750542
House living size: 375 sqm
Rates: $1,143.00 PA
Zoned: RU1 Primary Production
Call Chris Churchill for more details 0417 080 460
Read MoreSituated in a picture-perfect valley approximately 2kms off the eastern side of the Monaro highway, this stunning 40-acre (16.19 hectare) property with mountain views in every direction offers a rare opportunity to enjoy a modern country lifestyle with a rural outlook second to none. Located approximately three-quarters of the way from Michelago towards Bredbo within an easily commutable distance back to Canberra.
Fully renovated this huge 375 sqm, 7 x bedroom, 3 bathroom home is a one off design that is truly special.
Freshly painted on the outside (with some new painted areas inside including 6 of the bedrooms) this home features a super impressive kitchen as the heart of the home with a huge 3.7 x 1m island bench providing plenty of space to entertain family and friends. A feast can easily be prepared using the granite sink and quality appliances, while the mess created can be tucked away in the large butlers' pantry where the fridge and plenty of storage are located.
Located in the left wing of the home is the show-stopping master suite. Containing luxurious carpeting, a private sitting/parents retreat area, a superb luxurious ensuite with a standalone bath and a large walk-in-robe, this is a space worthy of being featured in a Vogue magazine.
A second master bedroom with ensuite and three of the bedrooms and second bathroom is located in the right wing of the home. The other two bedrooms (currently used as two separate offices) are located in the centre of the home tucked away in their own alcove, this alcove is a multipurpose space that could easily be used as a playroom or extra study.
Depending on family size and lifestyle this lovely home is perfect for a large or extended family. North facing with full height windows and natural light streaming in, this unique family residence exudes an industrial yet warm feel featuring raw steel supporting beams, stone feature walls and beautiful bamboo floors flowing throughout the whole living spaces.
A fantastic fully enclosed outdoor entertaining area is a great spot to enjoy a sunny afternoon BBQ or just spend time with family and friends.
The home features:
- 2 master bedrooms, both with ensuites
- 5 other bedrooms
- Huge Kitchen and two large open plan living areas
- Slow combustion wood heater capable of heating 400 sqm space plus 2 x reverse cycle air conditioners.
- Large sunny deck and spacious fully enclosed BBQ area
- Full veranda along front and back
Infrastructure is also excellent:
- Large 3 x car shed separated into 2 bays plus separate tearoom and storeroom
- Double garage under roofline
- Double carport attached to house
- Second double sized garage/shed which can be utilised for storage or hobby or other purposes.
- Balinese stone water feature and fire pit in the garden
- Shade cloth structure excellent for growing bulbs or seedlings
- Water: A number of tanks totalling approximately 50,000 Litres of stored rain water plus unlicensed bore for additional water
- Old Tennis court (no fence)
- The land itself is fully fenced into 3 Secure paddocks with gates plus a house paddock fenced with gates and a combination of rolling hills, creeks, natural bushland.
Lot 37 DP 750542
House living size: 375 sqm
Rates: $1,143.00 PA
Zoned: RU1 Primary Production
Call Chris Churchill for more details 0417 080 460
Inspect
Contact agent
Listing agent
Any enquires or inspections by appointment always welcome. Call Chris Churchill on 0417 080 460 for more details.
Situated in a picture-perfect valley approximately 2kms off the eastern side of the Monaro highway, this stunning 40-acre (16.19 hectare) property with mountain views in every direction offers a rare opportunity to enjoy a modern country lifestyle with a rural outlook second to none. Located approximately three-quarters of the way from Michelago towards Bredbo within an easily commutable distance back to Canberra.
Fully renovated this huge 375 sqm, 7 x bedroom, 3 bathroom home is a one off design that is truly special.
Freshly painted on the outside (with some new painted areas inside including 6 of the bedrooms) this home features a super impressive kitchen as the heart of the home with a huge 3.7 x 1m island bench providing plenty of space to entertain family and friends. A feast can easily be prepared using the granite sink and quality appliances, while the mess created can be tucked away in the large butlers' pantry where the fridge and plenty of storage are located.
Located in the left wing of the home is the show-stopping master suite. Containing luxurious carpeting, a private sitting/parents retreat area, a superb luxurious ensuite with a standalone bath and a large walk-in-robe, this is a space worthy of being featured in a Vogue magazine.
A second master bedroom with ensuite and three of the bedrooms and second bathroom is located in the right wing of the home. The other two bedrooms (currently used as two separate offices) are located in the centre of the home tucked away in their own alcove, this alcove is a multipurpose space that could easily be used as a playroom or extra study.
Depending on family size and lifestyle this lovely home is perfect for a large or extended family. North facing with full height windows and natural light streaming in, this unique family residence exudes an industrial yet warm feel featuring raw steel supporting beams, stone feature walls and beautiful bamboo floors flowing throughout the whole living spaces.
A fantastic fully enclosed outdoor entertaining area is a great spot to enjoy a sunny afternoon BBQ or just spend time with family and friends.
The home features:
- 2 master bedrooms, both with ensuites
- 5 other bedrooms
- Huge Kitchen and two large open plan living areas
- Slow combustion wood heater capable of heating 400 sqm space plus 2 x reverse cycle air conditioners.
- Large sunny deck and spacious fully enclosed BBQ area
- Full veranda along front and back
Infrastructure is also excellent:
- Large 3 x car shed separated into 2 bays plus separate tearoom and storeroom
- Double garage under roofline
- Double carport attached to house
- Second double sized garage/shed which can be utilised for storage or hobby or other purposes.
- Balinese stone water feature and fire pit in the garden
- Shade cloth structure excellent for growing bulbs or seedlings
- Water: A number of tanks totalling approximately 50,000 Litres of stored rain water plus unlicensed bore for additional water
- Old Tennis court (no fence)
- The land itself is fully fenced into 3 Secure paddocks with gates plus a house paddock fenced with gates and a combination of rolling hills, creeks, natural bushland.
Lot 37 DP 750542
House living size: 375 sqm
Rates: $1,143.00 PA
Zoned: RU1 Primary Production
Call Chris Churchill for more details 0417 080 460
Read MoreSituated in a picture-perfect valley approximately 2kms off the eastern side of the Monaro highway, this stunning 40-acre (16.19 hectare) property with mountain views in every direction offers a rare opportunity to enjoy a modern country lifestyle with a rural outlook second to none. Located approximately three-quarters of the way from Michelago towards Bredbo within an easily commutable distance back to Canberra.
Fully renovated this huge 375 sqm, 7 x bedroom, 3 bathroom home is a one off design that is truly special.
Freshly painted on the outside (with some new painted areas inside including 6 of the bedrooms) this home features a super impressive kitchen as the heart of the home with a huge 3.7 x 1m island bench providing plenty of space to entertain family and friends. A feast can easily be prepared using the granite sink and quality appliances, while the mess created can be tucked away in the large butlers' pantry where the fridge and plenty of storage are located.
Located in the left wing of the home is the show-stopping master suite. Containing luxurious carpeting, a private sitting/parents retreat area, a superb luxurious ensuite with a standalone bath and a large walk-in-robe, this is a space worthy of being featured in a Vogue magazine.
A second master bedroom with ensuite and three of the bedrooms and second bathroom is located in the right wing of the home. The other two bedrooms (currently used as two separate offices) are located in the centre of the home tucked away in their own alcove, this alcove is a multipurpose space that could easily be used as a playroom or extra study.
Depending on family size and lifestyle this lovely home is perfect for a large or extended family. North facing with full height windows and natural light streaming in, this unique family residence exudes an industrial yet warm feel featuring raw steel supporting beams, stone feature walls and beautiful bamboo floors flowing throughout the whole living spaces.
A fantastic fully enclosed outdoor entertaining area is a great spot to enjoy a sunny afternoon BBQ or just spend time with family and friends.
The home features:
- 2 master bedrooms, both with ensuites
- 5 other bedrooms
- Huge Kitchen and two large open plan living areas
- Slow combustion wood heater capable of heating 400 sqm space plus 2 x reverse cycle air conditioners.
- Large sunny deck and spacious fully enclosed BBQ area
- Full veranda along front and back
Infrastructure is also excellent:
- Large 3 x car shed separated into 2 bays plus separate tearoom and storeroom
- Double garage under roofline
- Double carport attached to house
- Second double sized garage/shed which can be utilised for storage or hobby or other purposes.
- Balinese stone water feature and fire pit in the garden
- Shade cloth structure excellent for growing bulbs or seedlings
- Water: A number of tanks totalling approximately 50,000 Litres of stored rain water plus unlicensed bore for additional water
- Old Tennis court (no fence)
- The land itself is fully fenced into 3 Secure paddocks with gates plus a house paddock fenced with gates and a combination of rolling hills, creeks, natural bushland.
Lot 37 DP 750542
House living size: 375 sqm
Rates: $1,143.00 PA
Zoned: RU1 Primary Production
Call Chris Churchill for more details 0417 080 460
Looking to sell or lease your own property?
Request Market AppraisalLocation
4080 Monaro Highway
Colinton NSW 2626
Details
7
3
6
Other
$1,195,000
Land area: | 40 acres (approx) |
Building size: | 375 sqm (approx) |
Any enquires or inspections by appointment always welcome. Call Chris Churchill on 0417 080 460 for more details.
Situated in a picture-perfect valley approximately 2kms off the eastern side of the Monaro highway, this stunning 40-acre (16.19 hectare) property with mountain views in every direction offers a rare opportunity to enjoy a modern country lifestyle with a rural outlook second to none. Located approximately three-quarters of the way from Michelago towards Bredbo within an easily commutable distance back to Canberra.
Fully renovated this huge 375 sqm, 7 x bedroom, 3 bathroom home is a one off design that is truly special.
Freshly painted on the outside (with some new painted areas inside including 6 of the bedrooms) this home features a super impressive kitchen as the heart of the home with a huge 3.7 x 1m island bench providing plenty of space to entertain family and friends. A feast can easily be prepared using the granite sink and quality appliances, while the mess created can be tucked away in the large butlers' pantry where the fridge and plenty of storage are located.
Located in the left wing of the home is the show-stopping master suite. Containing luxurious carpeting, a private sitting/parents retreat area, a superb luxurious ensuite with a standalone bath and a large walk-in-robe, this is a space worthy of being featured in a Vogue magazine.
A second master bedroom with ensuite and three of the bedrooms and second bathroom is located in the right wing of the home. The other two bedrooms (currently used as two separate offices) are located in the centre of the home tucked away in their own alcove, this alcove is a multipurpose space that could easily be used as a playroom or extra study.
Depending on family size and lifestyle this lovely home is perfect for a large or extended family. North facing with full height windows and natural light streaming in, this unique family residence exudes an industrial yet warm feel featuring raw steel supporting beams, stone feature walls and beautiful bamboo floors flowing throughout the whole living spaces.
A fantastic fully enclosed outdoor entertaining area is a great spot to enjoy a sunny afternoon BBQ or just spend time with family and friends.
The home features:
- 2 master bedrooms, both with ensuites
- 5 other bedrooms
- Huge Kitchen and two large open plan living areas
- Slow combustion wood heater capable of heating 400 sqm space plus 2 x reverse cycle air conditioners.
- Large sunny deck and spacious fully enclosed BBQ area
- Full veranda along front and back
Infrastructure is also excellent:
- Large 3 x car shed separated into 2 bays plus separate tearoom and storeroom
- Double garage under roofline
- Double carport attached to house
- Second double sized garage/shed which can be utilised for storage or hobby or other purposes.
- Balinese stone water feature and fire pit in the garden
- Shade cloth structure excellent for growing bulbs or seedlings
- Water: A number of tanks totalling approximately 50,000 Litres of stored rain water plus unlicensed bore for additional water
- Old Tennis court (no fence)
- The land itself is fully fenced into 3 Secure paddocks with gates plus a house paddock fenced with gates and a combination of rolling hills, creeks, natural bushland.
Lot 37 DP 750542
House living size: 375 sqm
Rates: $1,143.00 PA
Zoned: RU1 Primary Production
Call Chris Churchill for more details 0417 080 460
Read MoreSituated in a picture-perfect valley approximately 2kms off the eastern side of the Monaro highway, this stunning 40-acre (16.19 hectare) property with mountain views in every direction offers a rare opportunity to enjoy a modern country lifestyle with a rural outlook second to none. Located approximately three-quarters of the way from Michelago towards Bredbo within an easily commutable distance back to Canberra.
Fully renovated this huge 375 sqm, 7 x bedroom, 3 bathroom home is a one off design that is truly special.
Freshly painted on the outside (with some new painted areas inside including 6 of the bedrooms) this home features a super impressive kitchen as the heart of the home with a huge 3.7 x 1m island bench providing plenty of space to entertain family and friends. A feast can easily be prepared using the granite sink and quality appliances, while the mess created can be tucked away in the large butlers' pantry where the fridge and plenty of storage are located.
Located in the left wing of the home is the show-stopping master suite. Containing luxurious carpeting, a private sitting/parents retreat area, a superb luxurious ensuite with a standalone bath and a large walk-in-robe, this is a space worthy of being featured in a Vogue magazine.
A second master bedroom with ensuite and three of the bedrooms and second bathroom is located in the right wing of the home. The other two bedrooms (currently used as two separate offices) are located in the centre of the home tucked away in their own alcove, this alcove is a multipurpose space that could easily be used as a playroom or extra study.
Depending on family size and lifestyle this lovely home is perfect for a large or extended family. North facing with full height windows and natural light streaming in, this unique family residence exudes an industrial yet warm feel featuring raw steel supporting beams, stone feature walls and beautiful bamboo floors flowing throughout the whole living spaces.
A fantastic fully enclosed outdoor entertaining area is a great spot to enjoy a sunny afternoon BBQ or just spend time with family and friends.
The home features:
- 2 master bedrooms, both with ensuites
- 5 other bedrooms
- Huge Kitchen and two large open plan living areas
- Slow combustion wood heater capable of heating 400 sqm space plus 2 x reverse cycle air conditioners.
- Large sunny deck and spacious fully enclosed BBQ area
- Full veranda along front and back
Infrastructure is also excellent:
- Large 3 x car shed separated into 2 bays plus separate tearoom and storeroom
- Double garage under roofline
- Double carport attached to house
- Second double sized garage/shed which can be utilised for storage or hobby or other purposes.
- Balinese stone water feature and fire pit in the garden
- Shade cloth structure excellent for growing bulbs or seedlings
- Water: A number of tanks totalling approximately 50,000 Litres of stored rain water plus unlicensed bore for additional water
- Old Tennis court (no fence)
- The land itself is fully fenced into 3 Secure paddocks with gates plus a house paddock fenced with gates and a combination of rolling hills, creeks, natural bushland.
Lot 37 DP 750542
House living size: 375 sqm
Rates: $1,143.00 PA
Zoned: RU1 Primary Production
Call Chris Churchill for more details 0417 080 460
Inspect
Contact agent


