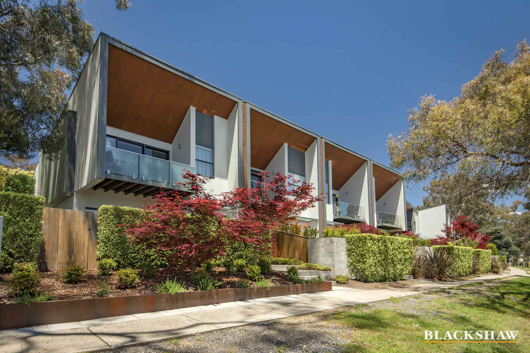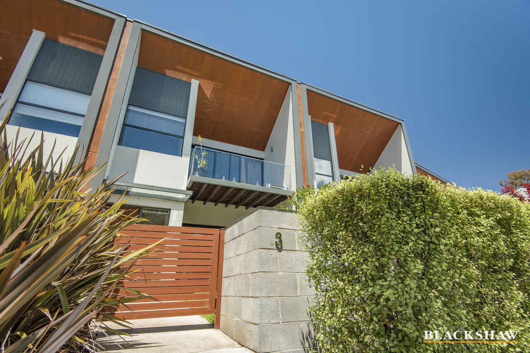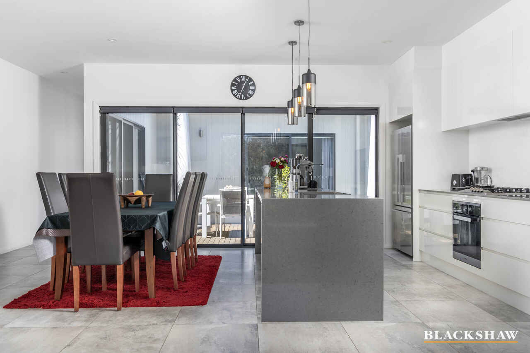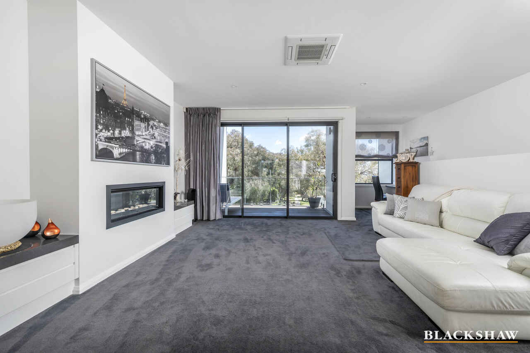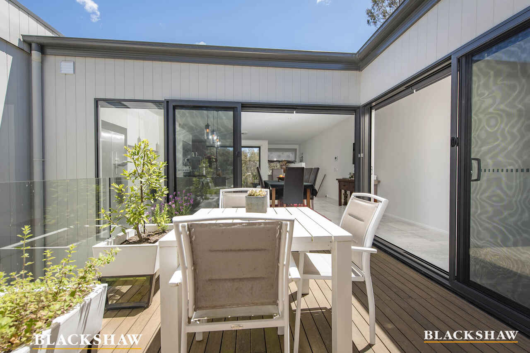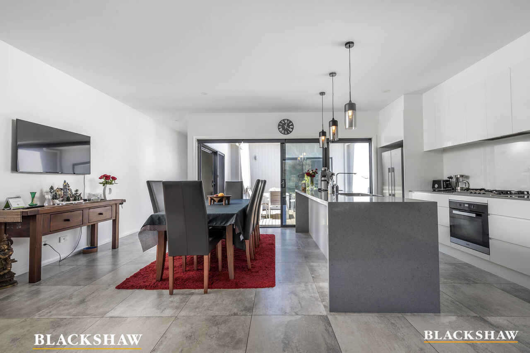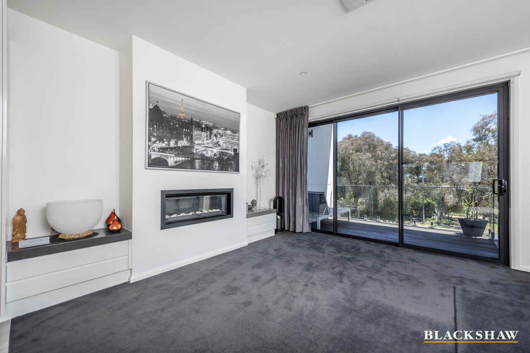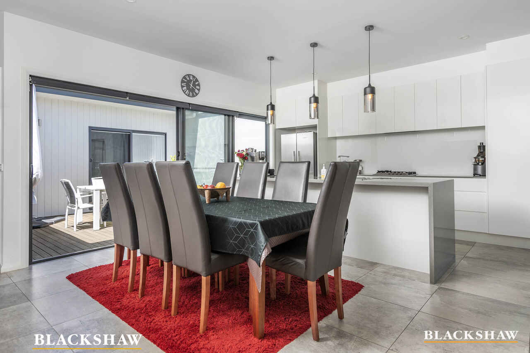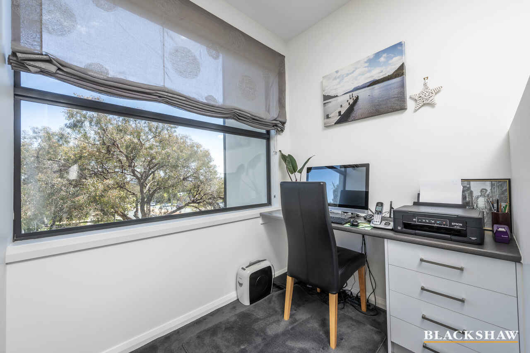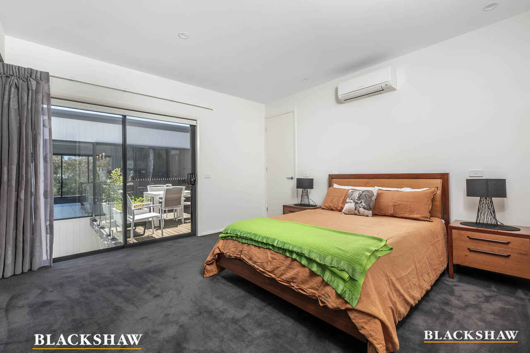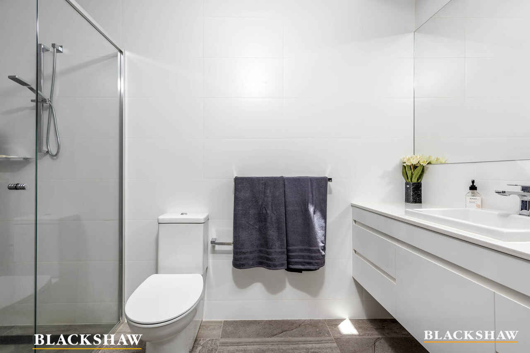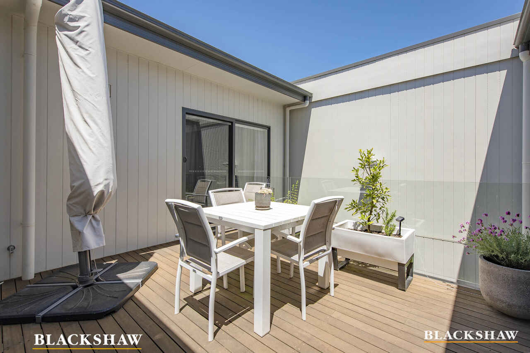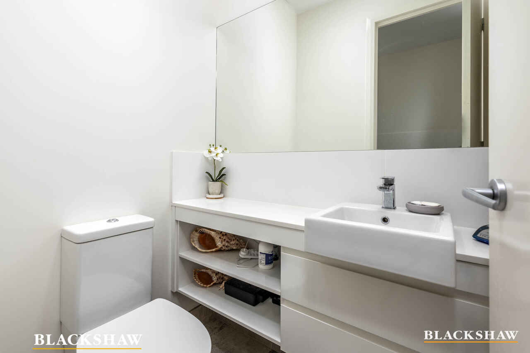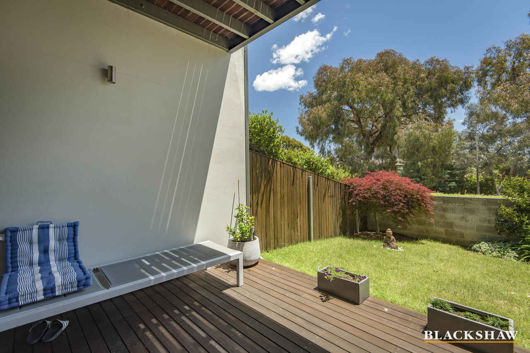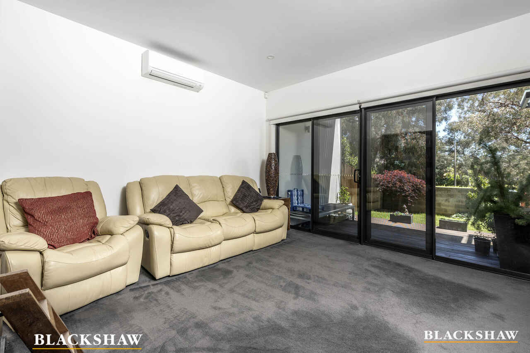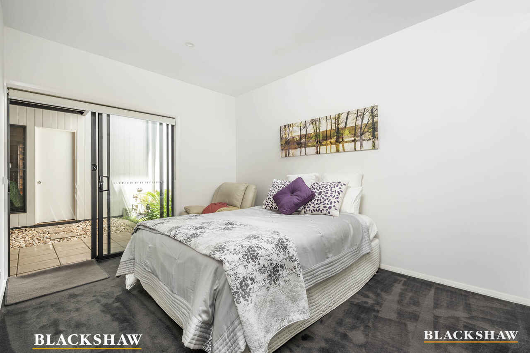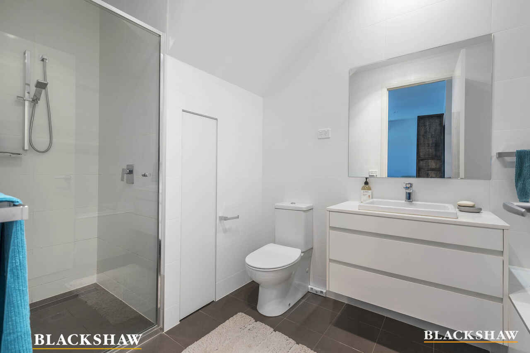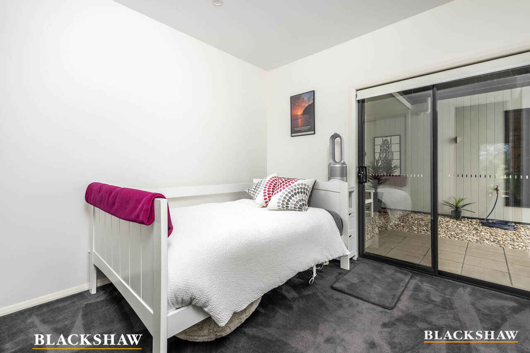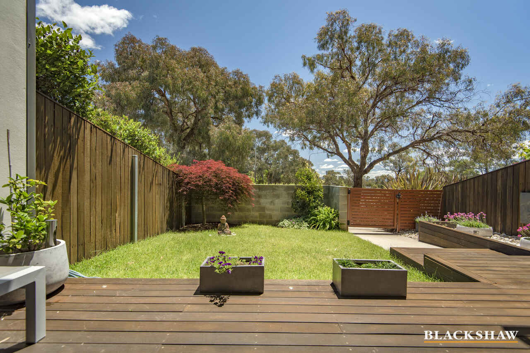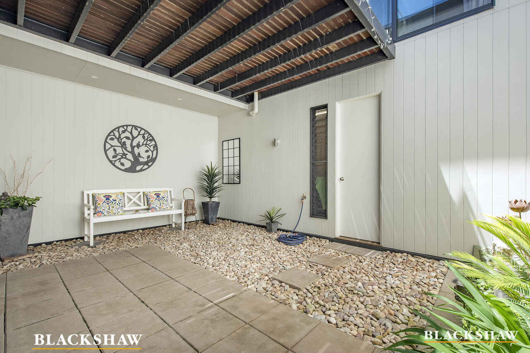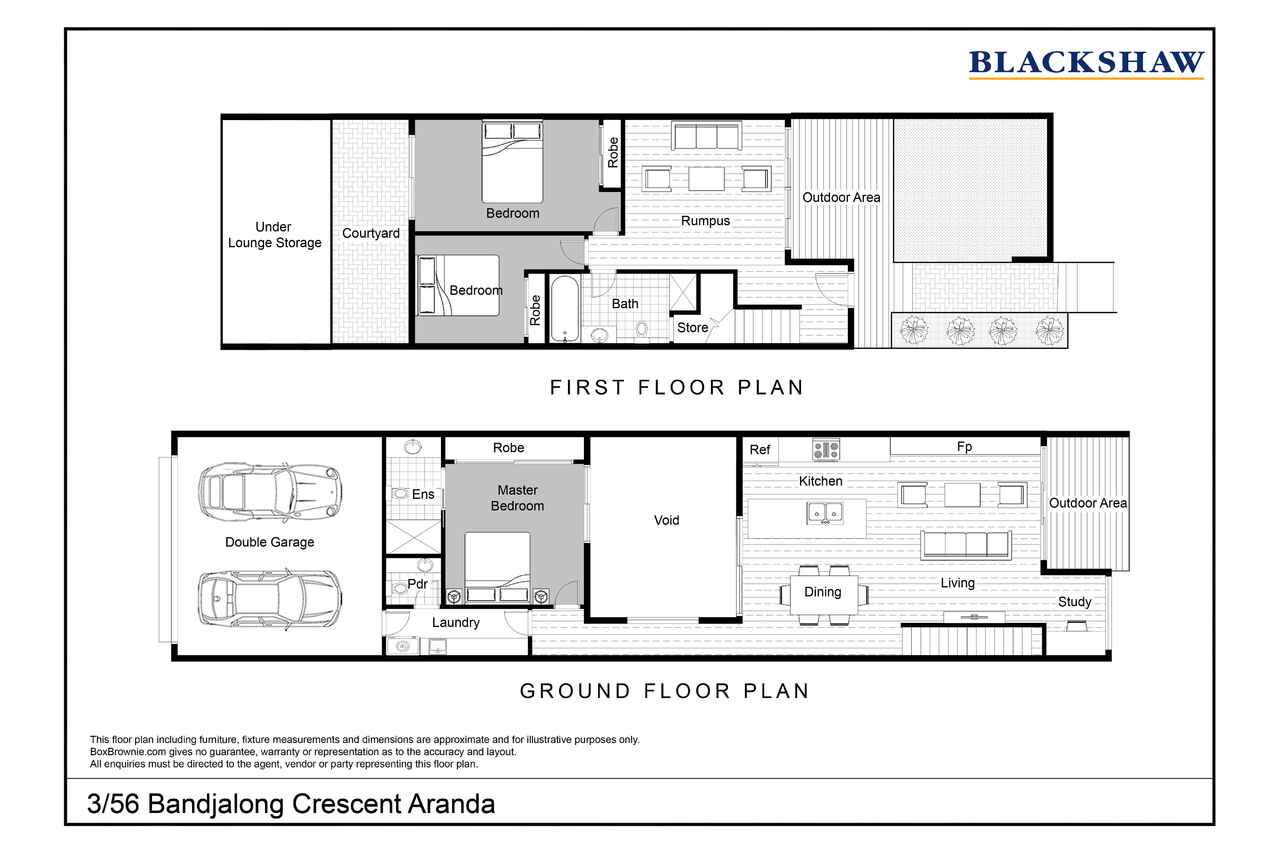When only the best will do
Location
3/56 Bandjalong Crescent
Aranda ACT 2614
Details
3
2
2
EER: 5.5
Townhouse
Auction Saturday, 4 May 11:00 AM On Site
Building size: | 168 sqm (approx) |
Positioned in a prime location and elevated amongst the canopy an award-winning offering which is highly sought but rarely found, you will appreciate why it is so tightly held. The Elevate development was awarded not only the MBA & HIA development of the year for the Canberra region but also took out the National award.
Capturing the most out of the elevation, DNA Architects have achieved a clever and practical design that has proven timeless in its appeal. Incorporating the main living, master bedroom, laundry, outdoor entertaining and garaging on the top floor maximises the outlook over the Aranda/Belconnen valley for the primary living areas. This next generation design appeals to a variety of demographics looking either for the multi-level terrace lifestyle, or to enjoy the benefits of elevated single level living, while offering segregated downstairs accommodation with a secondary living space and 2 additional bedrooms.
Elevate is sure to impress the most astute buyer, a tightly held development of live in owners will appeal to those after space, light and privacy.
Inclusions:
Double glazed windows
Designer kitchen with stone bench tops
Miele kitchen appliances
Reverse cycle heating and cooling
Gas fire place
Internal atrium providing cross flow ventilation and excellent natural light
Skylight to ensuite
Custom joinery
Instant Rinnai gas hot water
Additional power room
Separate laundry
Fully landscaped private courtyards
Double lock up garage with internal access
Individual rainwater tank
Read MoreCapturing the most out of the elevation, DNA Architects have achieved a clever and practical design that has proven timeless in its appeal. Incorporating the main living, master bedroom, laundry, outdoor entertaining and garaging on the top floor maximises the outlook over the Aranda/Belconnen valley for the primary living areas. This next generation design appeals to a variety of demographics looking either for the multi-level terrace lifestyle, or to enjoy the benefits of elevated single level living, while offering segregated downstairs accommodation with a secondary living space and 2 additional bedrooms.
Elevate is sure to impress the most astute buyer, a tightly held development of live in owners will appeal to those after space, light and privacy.
Inclusions:
Double glazed windows
Designer kitchen with stone bench tops
Miele kitchen appliances
Reverse cycle heating and cooling
Gas fire place
Internal atrium providing cross flow ventilation and excellent natural light
Skylight to ensuite
Custom joinery
Instant Rinnai gas hot water
Additional power room
Separate laundry
Fully landscaped private courtyards
Double lock up garage with internal access
Individual rainwater tank
Inspect
Contact agent
Auction
Register to bidListing agent
Positioned in a prime location and elevated amongst the canopy an award-winning offering which is highly sought but rarely found, you will appreciate why it is so tightly held. The Elevate development was awarded not only the MBA & HIA development of the year for the Canberra region but also took out the National award.
Capturing the most out of the elevation, DNA Architects have achieved a clever and practical design that has proven timeless in its appeal. Incorporating the main living, master bedroom, laundry, outdoor entertaining and garaging on the top floor maximises the outlook over the Aranda/Belconnen valley for the primary living areas. This next generation design appeals to a variety of demographics looking either for the multi-level terrace lifestyle, or to enjoy the benefits of elevated single level living, while offering segregated downstairs accommodation with a secondary living space and 2 additional bedrooms.
Elevate is sure to impress the most astute buyer, a tightly held development of live in owners will appeal to those after space, light and privacy.
Inclusions:
Double glazed windows
Designer kitchen with stone bench tops
Miele kitchen appliances
Reverse cycle heating and cooling
Gas fire place
Internal atrium providing cross flow ventilation and excellent natural light
Skylight to ensuite
Custom joinery
Instant Rinnai gas hot water
Additional power room
Separate laundry
Fully landscaped private courtyards
Double lock up garage with internal access
Individual rainwater tank
Read MoreCapturing the most out of the elevation, DNA Architects have achieved a clever and practical design that has proven timeless in its appeal. Incorporating the main living, master bedroom, laundry, outdoor entertaining and garaging on the top floor maximises the outlook over the Aranda/Belconnen valley for the primary living areas. This next generation design appeals to a variety of demographics looking either for the multi-level terrace lifestyle, or to enjoy the benefits of elevated single level living, while offering segregated downstairs accommodation with a secondary living space and 2 additional bedrooms.
Elevate is sure to impress the most astute buyer, a tightly held development of live in owners will appeal to those after space, light and privacy.
Inclusions:
Double glazed windows
Designer kitchen with stone bench tops
Miele kitchen appliances
Reverse cycle heating and cooling
Gas fire place
Internal atrium providing cross flow ventilation and excellent natural light
Skylight to ensuite
Custom joinery
Instant Rinnai gas hot water
Additional power room
Separate laundry
Fully landscaped private courtyards
Double lock up garage with internal access
Individual rainwater tank
Looking to sell or lease your own property?
Request Market AppraisalLocation
3/56 Bandjalong Crescent
Aranda ACT 2614
Details
3
2
2
EER: 5.5
Townhouse
Auction Saturday, 4 May 11:00 AM On Site
Building size: | 168 sqm (approx) |
Positioned in a prime location and elevated amongst the canopy an award-winning offering which is highly sought but rarely found, you will appreciate why it is so tightly held. The Elevate development was awarded not only the MBA & HIA development of the year for the Canberra region but also took out the National award.
Capturing the most out of the elevation, DNA Architects have achieved a clever and practical design that has proven timeless in its appeal. Incorporating the main living, master bedroom, laundry, outdoor entertaining and garaging on the top floor maximises the outlook over the Aranda/Belconnen valley for the primary living areas. This next generation design appeals to a variety of demographics looking either for the multi-level terrace lifestyle, or to enjoy the benefits of elevated single level living, while offering segregated downstairs accommodation with a secondary living space and 2 additional bedrooms.
Elevate is sure to impress the most astute buyer, a tightly held development of live in owners will appeal to those after space, light and privacy.
Inclusions:
Double glazed windows
Designer kitchen with stone bench tops
Miele kitchen appliances
Reverse cycle heating and cooling
Gas fire place
Internal atrium providing cross flow ventilation and excellent natural light
Skylight to ensuite
Custom joinery
Instant Rinnai gas hot water
Additional power room
Separate laundry
Fully landscaped private courtyards
Double lock up garage with internal access
Individual rainwater tank
Read MoreCapturing the most out of the elevation, DNA Architects have achieved a clever and practical design that has proven timeless in its appeal. Incorporating the main living, master bedroom, laundry, outdoor entertaining and garaging on the top floor maximises the outlook over the Aranda/Belconnen valley for the primary living areas. This next generation design appeals to a variety of demographics looking either for the multi-level terrace lifestyle, or to enjoy the benefits of elevated single level living, while offering segregated downstairs accommodation with a secondary living space and 2 additional bedrooms.
Elevate is sure to impress the most astute buyer, a tightly held development of live in owners will appeal to those after space, light and privacy.
Inclusions:
Double glazed windows
Designer kitchen with stone bench tops
Miele kitchen appliances
Reverse cycle heating and cooling
Gas fire place
Internal atrium providing cross flow ventilation and excellent natural light
Skylight to ensuite
Custom joinery
Instant Rinnai gas hot water
Additional power room
Separate laundry
Fully landscaped private courtyards
Double lock up garage with internal access
Individual rainwater tank
Inspect
Contact agent


