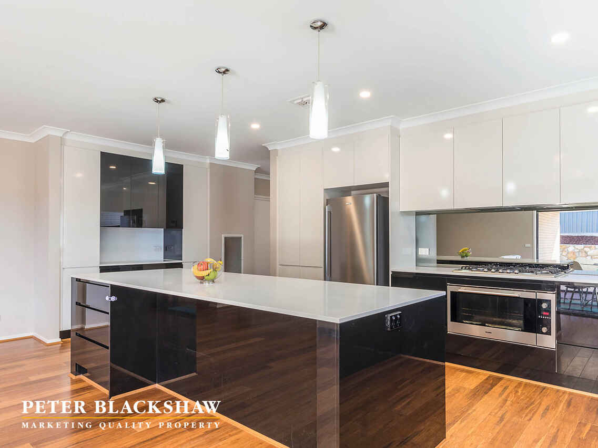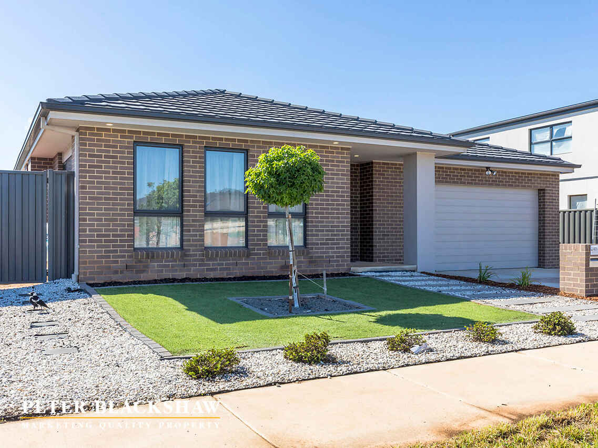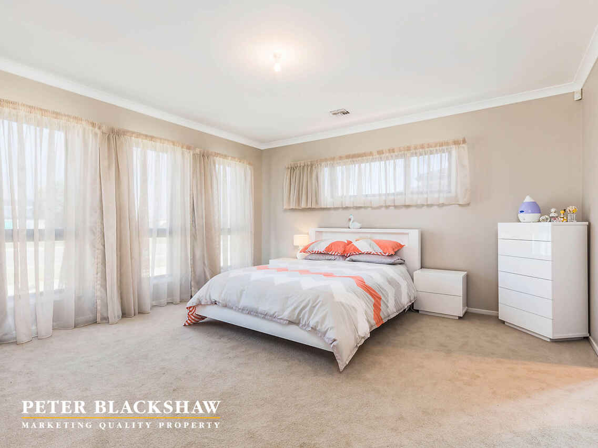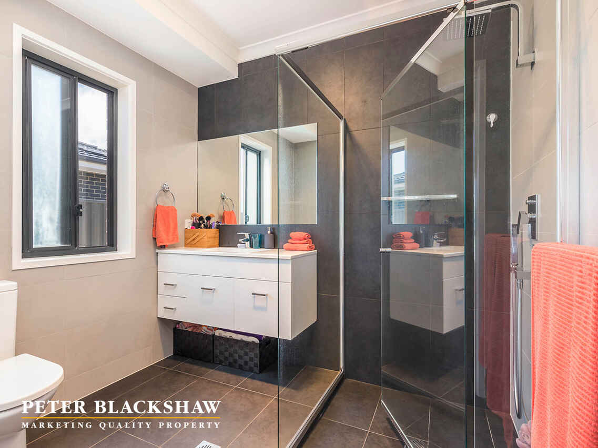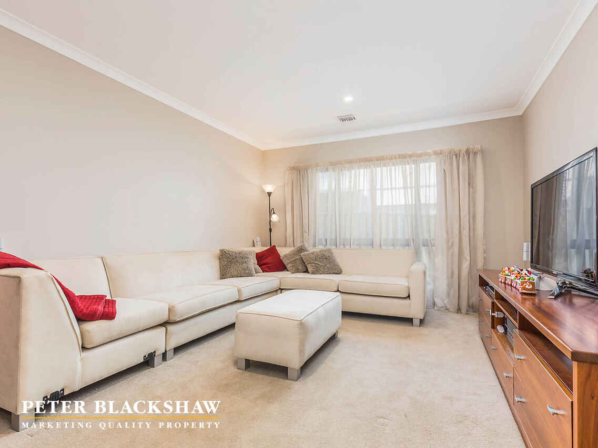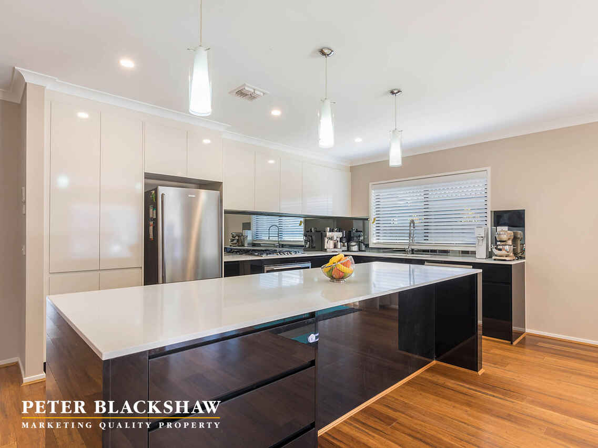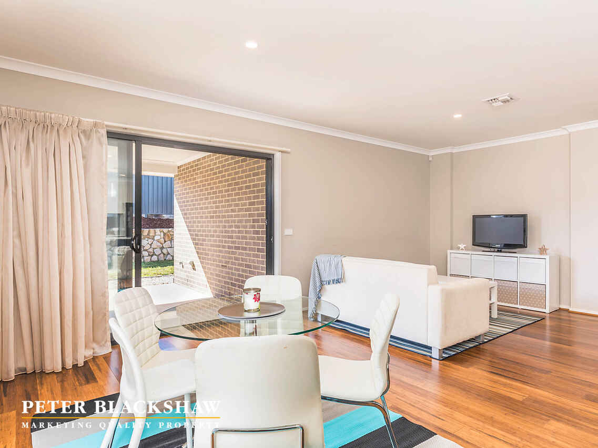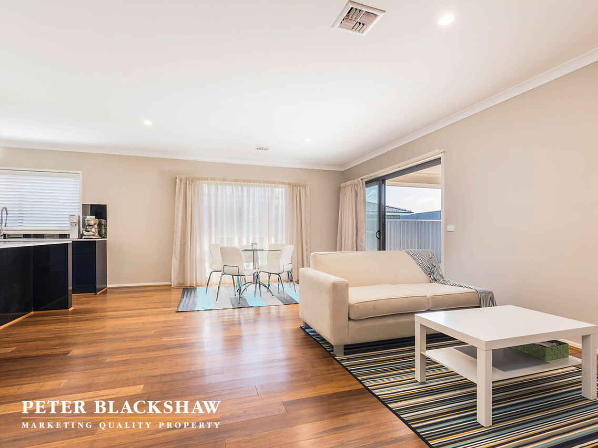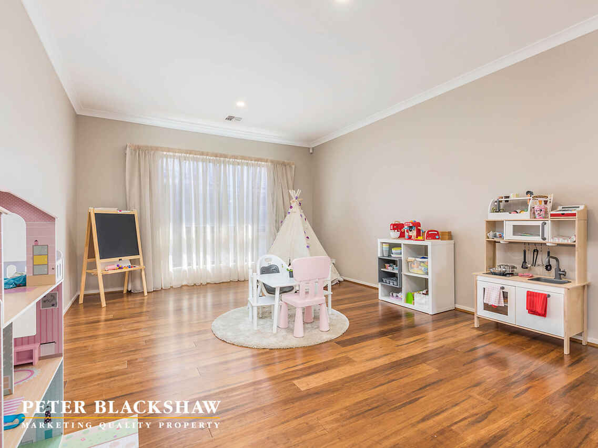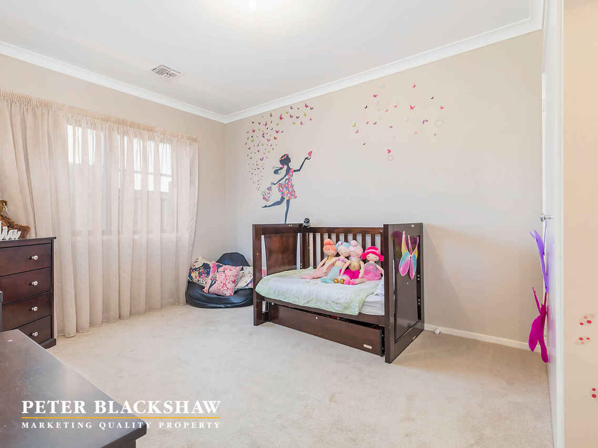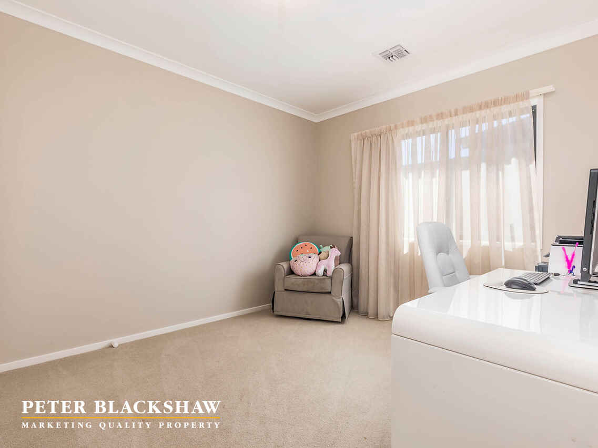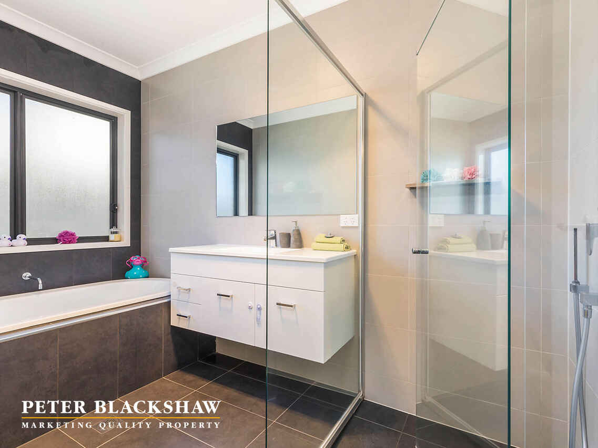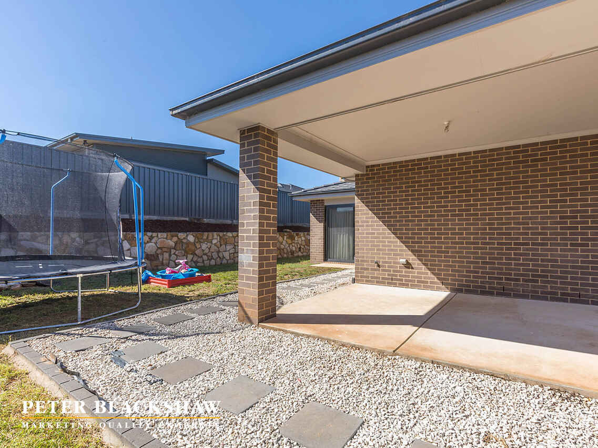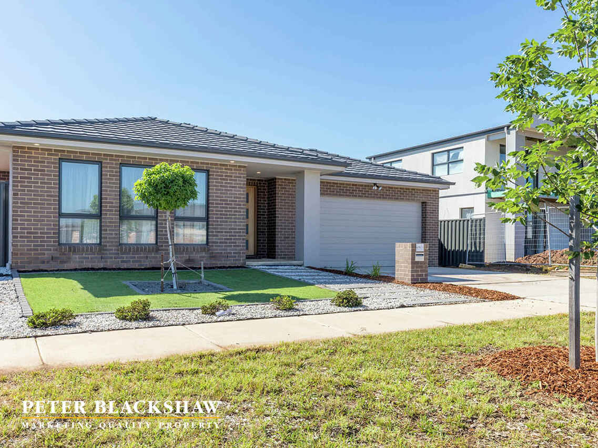Generously proportioned Family Home
Sold
Location
40 Harold White Avenue
Coombs ACT 2611
Details
4
2
2
EER: 6.0
House
Sold
Rates: | $2,943.00 annually |
Land area: | 638 sqm (approx) |
Available on the ACT Government Land Rent scheme or you can purchase both house and land.
Positioned on a 638m2 (approx..) block of land, this generously proportioned family home provides sensational living space and quality inclusions throughout.
From the outset, as you enter this home, you're presented with a large entry and extra wide hallway leading to the rear of the house. The large master bedroom, positioned at the front of the house, comes of the entry and includes a walk-in wardrobe and ensuite.
As you continue through the home there is a large formal lounge/dining space to the left, with a large theatre/rumpus space to the right. At the back of the home, the large open plan kitchen flows to the family/meals area.
The large kitchen provides plenty of cupboard space and includes stone bench tops, soft close drawers, Blanco appliances, including 900mm gas cooktop, electric oven and dishwasher. The open plan design of the kitchen lends nicely for entertaining or spending time with the family.
In addition to the multiple living area's and bedrooms within the home, there is also another large room that could be used as a gym or studio. Access to this room is via sliding doors outside but is joined to the home and enjoys the same heating/cooling and features.
The three additional bedrooms are all a good size and include built-in wardrobes. The main bathroom and separate toilet are positioned at the rear of the home within close proximity to the bedrooms.
Other features include Bamboo flooring, ducted reverse cycle heating & cooling, alarm system and double glazing just to name a few.
Features
* Master bedroom with walk in wardrobe
* Ensuite
* Three bedrooms with built-in wardrobes
* Formal lounge/dining
* Rumpus/Theatre room
* Family & meals
* Gym/Second rumpus room
* Bathroom with separate toilet
* Large kitchen
* Stone bench tops
* Soft close draws
* Blanco appliances
* 900mm gas cooktop
* 900mm oven
* Bamboo flooring
* Ducted reverse cycle heating & cooling
* Double glazing
* NBN Fibre to the premises
* Foxtel enabled
* Alarm system
* Alfresco
* Double garage
EER: 6
Living: 229m2 (approx..)
Garage: 38m2 (approx..)
Block: 638m2
UV: $443,000 (approx..)
Rates: $2,943 (approx..)
*This property is offered for sale on the government land rent scheme which is open to all prospective purchasers, where you rent the land from the government at 4% (or 2% if you qualify for concessions) of the unimproved land value or to purchase both the house and land. The purchaser also has the option to buy the land from the government at any future date.
Read MorePositioned on a 638m2 (approx..) block of land, this generously proportioned family home provides sensational living space and quality inclusions throughout.
From the outset, as you enter this home, you're presented with a large entry and extra wide hallway leading to the rear of the house. The large master bedroom, positioned at the front of the house, comes of the entry and includes a walk-in wardrobe and ensuite.
As you continue through the home there is a large formal lounge/dining space to the left, with a large theatre/rumpus space to the right. At the back of the home, the large open plan kitchen flows to the family/meals area.
The large kitchen provides plenty of cupboard space and includes stone bench tops, soft close drawers, Blanco appliances, including 900mm gas cooktop, electric oven and dishwasher. The open plan design of the kitchen lends nicely for entertaining or spending time with the family.
In addition to the multiple living area's and bedrooms within the home, there is also another large room that could be used as a gym or studio. Access to this room is via sliding doors outside but is joined to the home and enjoys the same heating/cooling and features.
The three additional bedrooms are all a good size and include built-in wardrobes. The main bathroom and separate toilet are positioned at the rear of the home within close proximity to the bedrooms.
Other features include Bamboo flooring, ducted reverse cycle heating & cooling, alarm system and double glazing just to name a few.
Features
* Master bedroom with walk in wardrobe
* Ensuite
* Three bedrooms with built-in wardrobes
* Formal lounge/dining
* Rumpus/Theatre room
* Family & meals
* Gym/Second rumpus room
* Bathroom with separate toilet
* Large kitchen
* Stone bench tops
* Soft close draws
* Blanco appliances
* 900mm gas cooktop
* 900mm oven
* Bamboo flooring
* Ducted reverse cycle heating & cooling
* Double glazing
* NBN Fibre to the premises
* Foxtel enabled
* Alarm system
* Alfresco
* Double garage
EER: 6
Living: 229m2 (approx..)
Garage: 38m2 (approx..)
Block: 638m2
UV: $443,000 (approx..)
Rates: $2,943 (approx..)
*This property is offered for sale on the government land rent scheme which is open to all prospective purchasers, where you rent the land from the government at 4% (or 2% if you qualify for concessions) of the unimproved land value or to purchase both the house and land. The purchaser also has the option to buy the land from the government at any future date.
Inspect
Contact agent
Listing agent
Available on the ACT Government Land Rent scheme or you can purchase both house and land.
Positioned on a 638m2 (approx..) block of land, this generously proportioned family home provides sensational living space and quality inclusions throughout.
From the outset, as you enter this home, you're presented with a large entry and extra wide hallway leading to the rear of the house. The large master bedroom, positioned at the front of the house, comes of the entry and includes a walk-in wardrobe and ensuite.
As you continue through the home there is a large formal lounge/dining space to the left, with a large theatre/rumpus space to the right. At the back of the home, the large open plan kitchen flows to the family/meals area.
The large kitchen provides plenty of cupboard space and includes stone bench tops, soft close drawers, Blanco appliances, including 900mm gas cooktop, electric oven and dishwasher. The open plan design of the kitchen lends nicely for entertaining or spending time with the family.
In addition to the multiple living area's and bedrooms within the home, there is also another large room that could be used as a gym or studio. Access to this room is via sliding doors outside but is joined to the home and enjoys the same heating/cooling and features.
The three additional bedrooms are all a good size and include built-in wardrobes. The main bathroom and separate toilet are positioned at the rear of the home within close proximity to the bedrooms.
Other features include Bamboo flooring, ducted reverse cycle heating & cooling, alarm system and double glazing just to name a few.
Features
* Master bedroom with walk in wardrobe
* Ensuite
* Three bedrooms with built-in wardrobes
* Formal lounge/dining
* Rumpus/Theatre room
* Family & meals
* Gym/Second rumpus room
* Bathroom with separate toilet
* Large kitchen
* Stone bench tops
* Soft close draws
* Blanco appliances
* 900mm gas cooktop
* 900mm oven
* Bamboo flooring
* Ducted reverse cycle heating & cooling
* Double glazing
* NBN Fibre to the premises
* Foxtel enabled
* Alarm system
* Alfresco
* Double garage
EER: 6
Living: 229m2 (approx..)
Garage: 38m2 (approx..)
Block: 638m2
UV: $443,000 (approx..)
Rates: $2,943 (approx..)
*This property is offered for sale on the government land rent scheme which is open to all prospective purchasers, where you rent the land from the government at 4% (or 2% if you qualify for concessions) of the unimproved land value or to purchase both the house and land. The purchaser also has the option to buy the land from the government at any future date.
Read MorePositioned on a 638m2 (approx..) block of land, this generously proportioned family home provides sensational living space and quality inclusions throughout.
From the outset, as you enter this home, you're presented with a large entry and extra wide hallway leading to the rear of the house. The large master bedroom, positioned at the front of the house, comes of the entry and includes a walk-in wardrobe and ensuite.
As you continue through the home there is a large formal lounge/dining space to the left, with a large theatre/rumpus space to the right. At the back of the home, the large open plan kitchen flows to the family/meals area.
The large kitchen provides plenty of cupboard space and includes stone bench tops, soft close drawers, Blanco appliances, including 900mm gas cooktop, electric oven and dishwasher. The open plan design of the kitchen lends nicely for entertaining or spending time with the family.
In addition to the multiple living area's and bedrooms within the home, there is also another large room that could be used as a gym or studio. Access to this room is via sliding doors outside but is joined to the home and enjoys the same heating/cooling and features.
The three additional bedrooms are all a good size and include built-in wardrobes. The main bathroom and separate toilet are positioned at the rear of the home within close proximity to the bedrooms.
Other features include Bamboo flooring, ducted reverse cycle heating & cooling, alarm system and double glazing just to name a few.
Features
* Master bedroom with walk in wardrobe
* Ensuite
* Three bedrooms with built-in wardrobes
* Formal lounge/dining
* Rumpus/Theatre room
* Family & meals
* Gym/Second rumpus room
* Bathroom with separate toilet
* Large kitchen
* Stone bench tops
* Soft close draws
* Blanco appliances
* 900mm gas cooktop
* 900mm oven
* Bamboo flooring
* Ducted reverse cycle heating & cooling
* Double glazing
* NBN Fibre to the premises
* Foxtel enabled
* Alarm system
* Alfresco
* Double garage
EER: 6
Living: 229m2 (approx..)
Garage: 38m2 (approx..)
Block: 638m2
UV: $443,000 (approx..)
Rates: $2,943 (approx..)
*This property is offered for sale on the government land rent scheme which is open to all prospective purchasers, where you rent the land from the government at 4% (or 2% if you qualify for concessions) of the unimproved land value or to purchase both the house and land. The purchaser also has the option to buy the land from the government at any future date.
Location
40 Harold White Avenue
Coombs ACT 2611
Details
4
2
2
EER: 6.0
House
Sold
Rates: | $2,943.00 annually |
Land area: | 638 sqm (approx) |
Available on the ACT Government Land Rent scheme or you can purchase both house and land.
Positioned on a 638m2 (approx..) block of land, this generously proportioned family home provides sensational living space and quality inclusions throughout.
From the outset, as you enter this home, you're presented with a large entry and extra wide hallway leading to the rear of the house. The large master bedroom, positioned at the front of the house, comes of the entry and includes a walk-in wardrobe and ensuite.
As you continue through the home there is a large formal lounge/dining space to the left, with a large theatre/rumpus space to the right. At the back of the home, the large open plan kitchen flows to the family/meals area.
The large kitchen provides plenty of cupboard space and includes stone bench tops, soft close drawers, Blanco appliances, including 900mm gas cooktop, electric oven and dishwasher. The open plan design of the kitchen lends nicely for entertaining or spending time with the family.
In addition to the multiple living area's and bedrooms within the home, there is also another large room that could be used as a gym or studio. Access to this room is via sliding doors outside but is joined to the home and enjoys the same heating/cooling and features.
The three additional bedrooms are all a good size and include built-in wardrobes. The main bathroom and separate toilet are positioned at the rear of the home within close proximity to the bedrooms.
Other features include Bamboo flooring, ducted reverse cycle heating & cooling, alarm system and double glazing just to name a few.
Features
* Master bedroom with walk in wardrobe
* Ensuite
* Three bedrooms with built-in wardrobes
* Formal lounge/dining
* Rumpus/Theatre room
* Family & meals
* Gym/Second rumpus room
* Bathroom with separate toilet
* Large kitchen
* Stone bench tops
* Soft close draws
* Blanco appliances
* 900mm gas cooktop
* 900mm oven
* Bamboo flooring
* Ducted reverse cycle heating & cooling
* Double glazing
* NBN Fibre to the premises
* Foxtel enabled
* Alarm system
* Alfresco
* Double garage
EER: 6
Living: 229m2 (approx..)
Garage: 38m2 (approx..)
Block: 638m2
UV: $443,000 (approx..)
Rates: $2,943 (approx..)
*This property is offered for sale on the government land rent scheme which is open to all prospective purchasers, where you rent the land from the government at 4% (or 2% if you qualify for concessions) of the unimproved land value or to purchase both the house and land. The purchaser also has the option to buy the land from the government at any future date.
Read MorePositioned on a 638m2 (approx..) block of land, this generously proportioned family home provides sensational living space and quality inclusions throughout.
From the outset, as you enter this home, you're presented with a large entry and extra wide hallway leading to the rear of the house. The large master bedroom, positioned at the front of the house, comes of the entry and includes a walk-in wardrobe and ensuite.
As you continue through the home there is a large formal lounge/dining space to the left, with a large theatre/rumpus space to the right. At the back of the home, the large open plan kitchen flows to the family/meals area.
The large kitchen provides plenty of cupboard space and includes stone bench tops, soft close drawers, Blanco appliances, including 900mm gas cooktop, electric oven and dishwasher. The open plan design of the kitchen lends nicely for entertaining or spending time with the family.
In addition to the multiple living area's and bedrooms within the home, there is also another large room that could be used as a gym or studio. Access to this room is via sliding doors outside but is joined to the home and enjoys the same heating/cooling and features.
The three additional bedrooms are all a good size and include built-in wardrobes. The main bathroom and separate toilet are positioned at the rear of the home within close proximity to the bedrooms.
Other features include Bamboo flooring, ducted reverse cycle heating & cooling, alarm system and double glazing just to name a few.
Features
* Master bedroom with walk in wardrobe
* Ensuite
* Three bedrooms with built-in wardrobes
* Formal lounge/dining
* Rumpus/Theatre room
* Family & meals
* Gym/Second rumpus room
* Bathroom with separate toilet
* Large kitchen
* Stone bench tops
* Soft close draws
* Blanco appliances
* 900mm gas cooktop
* 900mm oven
* Bamboo flooring
* Ducted reverse cycle heating & cooling
* Double glazing
* NBN Fibre to the premises
* Foxtel enabled
* Alarm system
* Alfresco
* Double garage
EER: 6
Living: 229m2 (approx..)
Garage: 38m2 (approx..)
Block: 638m2
UV: $443,000 (approx..)
Rates: $2,943 (approx..)
*This property is offered for sale on the government land rent scheme which is open to all prospective purchasers, where you rent the land from the government at 4% (or 2% if you qualify for concessions) of the unimproved land value or to purchase both the house and land. The purchaser also has the option to buy the land from the government at any future date.
Inspect
Contact agent


