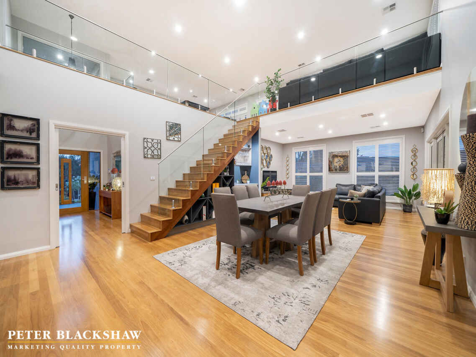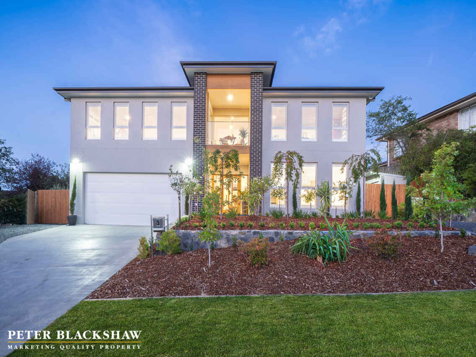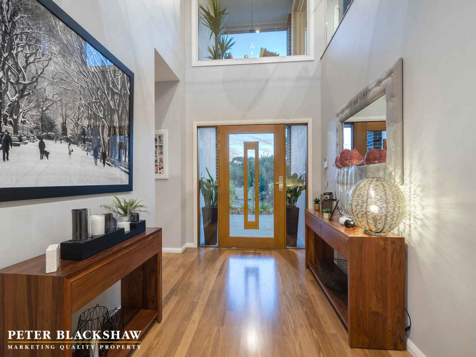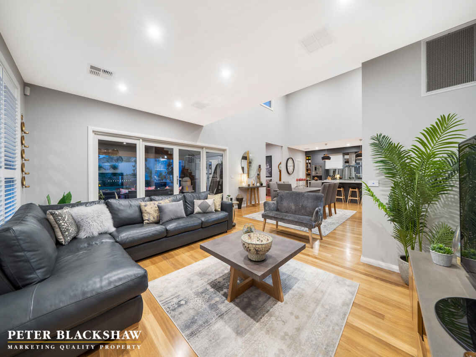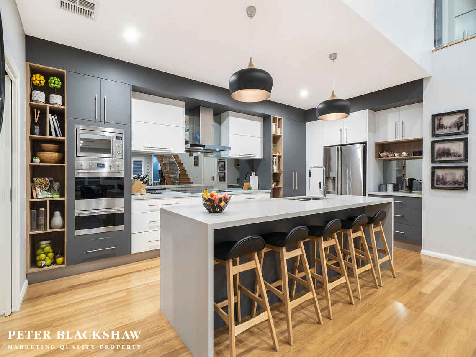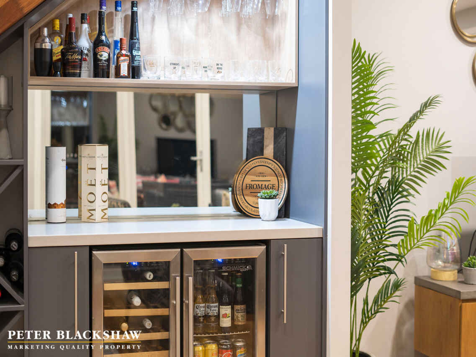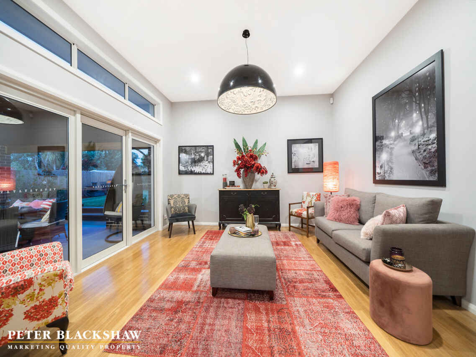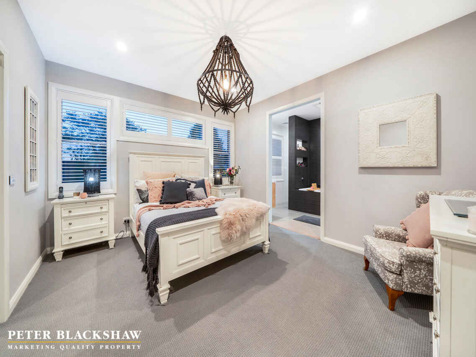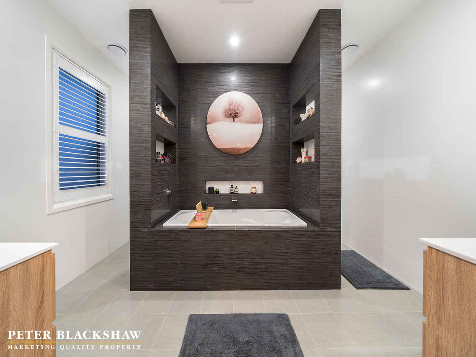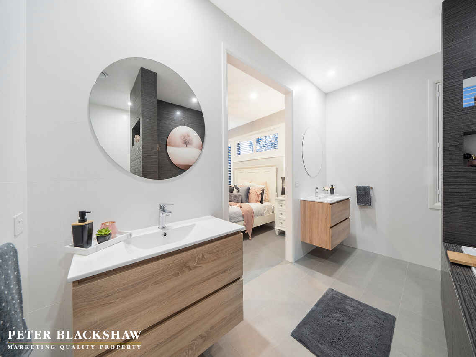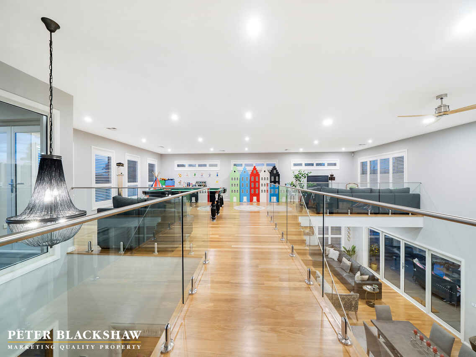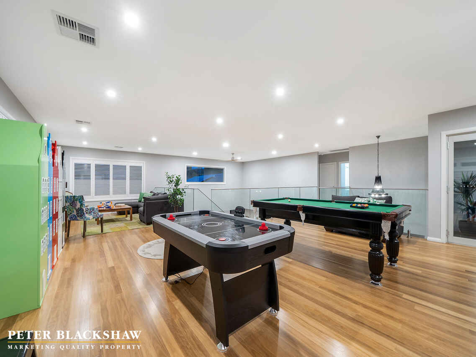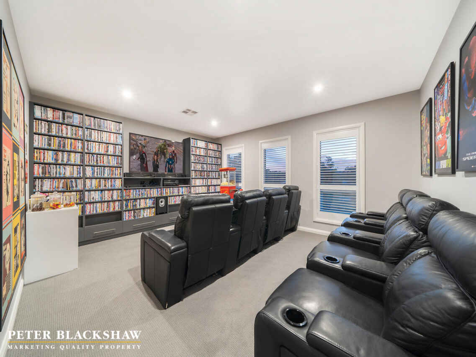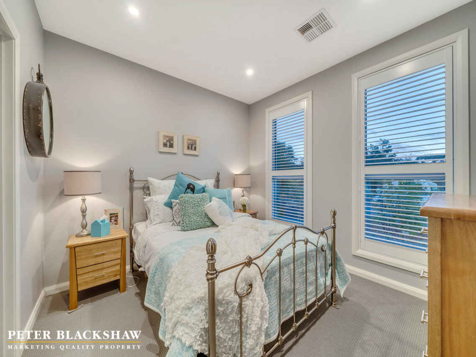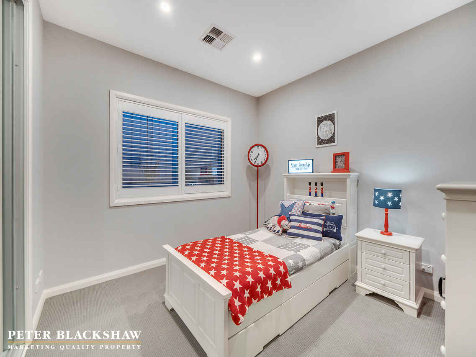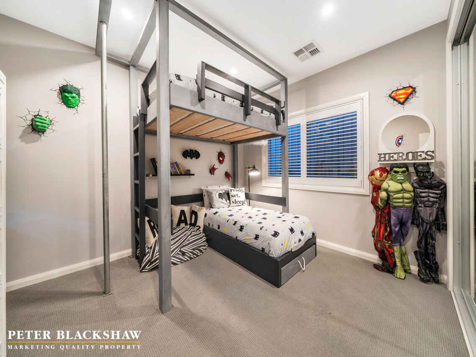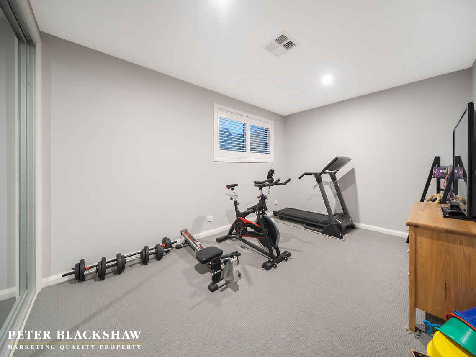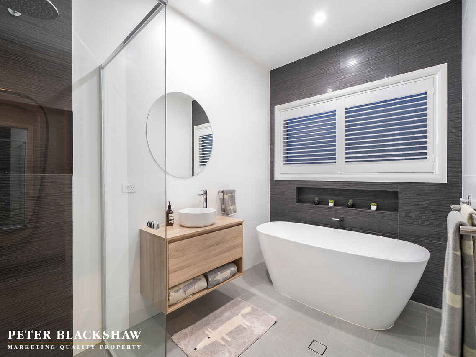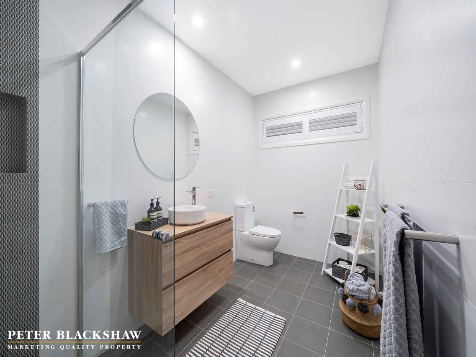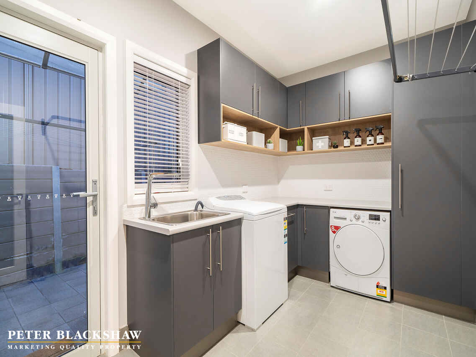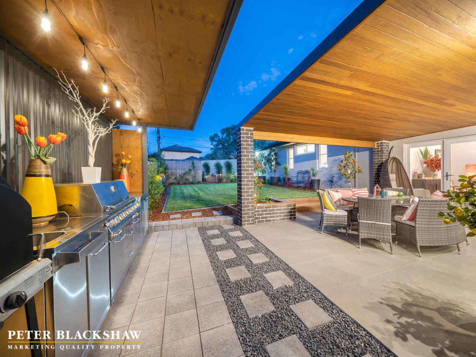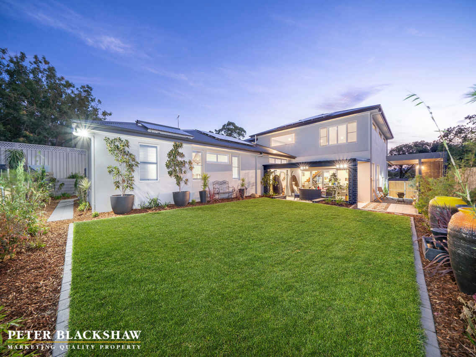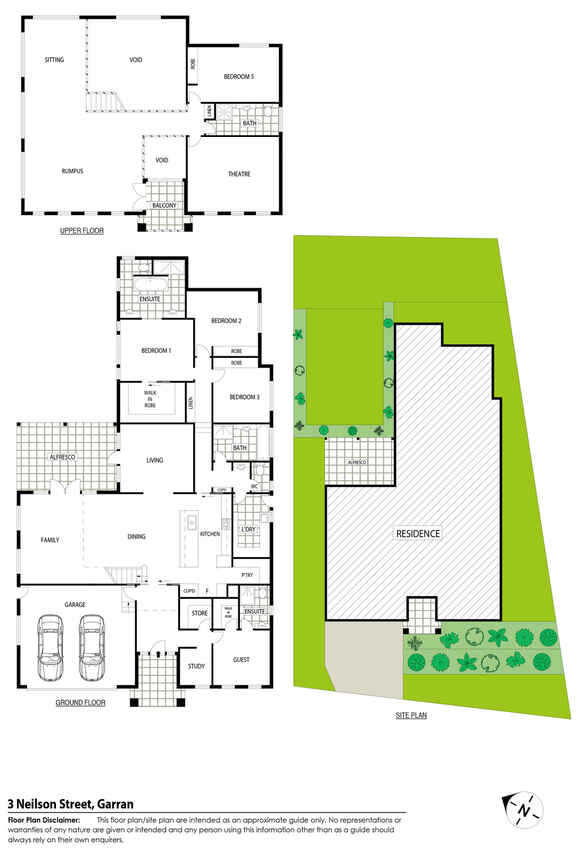Grandeur in Garran
Sold
Location
3 Neilson Street
Garran ACT 2605
Details
5
4
2
EER: 4.0
House
Auction Saturday, 6 Apr 10:00 AM
Land area: | 882 sqm (approx) |
Near new, environmentally friendly family home with views.
Prime positioning in Garran, No. 3 Neilson Street is an outstanding, as new family home, environmentally friendly and enjoys views to Mount Taylor and the Brindabella's.
Significant thought has gone into this home and first impressions are striking as you enter an expansive entrance with void overhead. Leading to the very heart of the home is a substantial sized open plan light and bright living, kitchen area drawing sunlight through northerly orientation and well-designed voids to the ceiling. Magnificent Tallowood timber floors to the open living areas. Double glazed glass doors flow to a covered alfresco area with an outdoor kitchen, overlooking formal landscaped gardens providing fabulous entertaining spaces for family and friends. There is also a separate closed off living region perfect as a children breakout space, or simply another living room option to escape to and relax.
A stunning designer kitchen has been carefully selected with premium sleek finishes including custom "AbsoluteMatte" and FormWrap joinery, Blum soft close draws, a 40mm stone top with waterfall edges, plus a large walk in pantry. The kitchen is fully equipped and has been fitted with high quality Smeg appliances, including stainless steel pyrolytic double oven, microwave, rangehood, dishwasher and 900mm induction cook top. A double wine and beer fridge has also been perfectly incorporated into the bar under the feature stair case.
The master bedroom suite is generous in size and conveniently located on the ground level, with impressive walk-in robe and beautiful ensuite with spectacular designer bathtub arrangement and his or hers vanities. Bedrooms two and three are also on this level which share a main bathroom also tastefully decorated with dcor features. All bathrooms have floor to ceiling tiling and are sleek and modern. A guest bedroom is located at the front of the home also with its own private ensuite, and ideal for accommodating guests. On the upper level, simply a child's dream! Comprising a fifth bedroom, large rumpus area to fit a full sized billiard table, home theatre and built in joinery offering incredible space for entertainment.
A very impressive and innovative oversized garage comes with an extra high panel lift door allowing for large SUVs. A B&D Enviropanel insulated door system is made from two steel skins, and a true thermal break centre, ensuring the garage door's insulated is for effective prevention of hot and cold transfer.
Solar panels include a 10kw battery backup to assist with cost and efficiency and a 5,000lt water tank plumbed to external taps, toilets and washing machine.
Multi zoned reverse cycle heating and cooling ensures all year-round comfort for every season.
The home's practical design with segregated living spaces and flexible bedroom floorplan makes this residence perfect for any family, with long term appeal. Enjoy the wonderful lifestyle and convenience which Garran offers, and its surrounds with quality schooling, numerous amenities and recreational walking tracks around Red Hill.
Block: 882sqm
Ground Floor: 258sqm
Upper Floor: 133sqm
Garage: 49sqm
Alfresco: 25sqm
Porch: 7sqm
Total: 472sqm
(approx.)
Features:
• Views to Mount Taylor and the Brindabella's from the front, Davidson Hill from the rear, and Black Mountain from the side.
• North orientation to living areas
• Five bedrooms plus Study with storage
• Two bathrooms, two ensuites and separate powder room
• Designer kitchen finished with sleek "AbsoluteMatte" and FormWrap joinery, Blum soft close draws, 40mm stone top with waterfall edges, plus a large walk in pantry
• Quality Smeg appliances include 900mm induction cook top, stainless steel pyrolytic double oven, microwave, rangehood and dishwasher
• Designer laundry with internal clothesline which doubles as a drying room
• Square set ceilings throughout - 2.7mt high on ground floor and 2.55mt high on upper.
• Double glazed windows and doors throughout
• Timber plantation shutters to all windows
• LED lighting throughout
• Solar panels (27 panels - 8.32kw system) including 10kw battery backup
• 320 litre electrically boosted solar hot water
• Multi zoned ducted reverse cycle heating and cooling
• Home theatre room with custom joinery and internet
• Spectacular covered alfresco area with outdoor kitchen
• Tallowwood timber floors
• NBN connected. Cat 6 cabling for internet connection, USB and TV ports in every room.
• Back to base security, including smoke detection
• Oversized garage with extra high panel lift door (2.5mt high x 5.5mt wide to allow for large SUVs).
• Beautiful, landscaped, easy care gardens with automated watering system for the lawn
• 5,000lt water tank plumbed to external taps, toilets and washing machine (optional)
Read MorePrime positioning in Garran, No. 3 Neilson Street is an outstanding, as new family home, environmentally friendly and enjoys views to Mount Taylor and the Brindabella's.
Significant thought has gone into this home and first impressions are striking as you enter an expansive entrance with void overhead. Leading to the very heart of the home is a substantial sized open plan light and bright living, kitchen area drawing sunlight through northerly orientation and well-designed voids to the ceiling. Magnificent Tallowood timber floors to the open living areas. Double glazed glass doors flow to a covered alfresco area with an outdoor kitchen, overlooking formal landscaped gardens providing fabulous entertaining spaces for family and friends. There is also a separate closed off living region perfect as a children breakout space, or simply another living room option to escape to and relax.
A stunning designer kitchen has been carefully selected with premium sleek finishes including custom "AbsoluteMatte" and FormWrap joinery, Blum soft close draws, a 40mm stone top with waterfall edges, plus a large walk in pantry. The kitchen is fully equipped and has been fitted with high quality Smeg appliances, including stainless steel pyrolytic double oven, microwave, rangehood, dishwasher and 900mm induction cook top. A double wine and beer fridge has also been perfectly incorporated into the bar under the feature stair case.
The master bedroom suite is generous in size and conveniently located on the ground level, with impressive walk-in robe and beautiful ensuite with spectacular designer bathtub arrangement and his or hers vanities. Bedrooms two and three are also on this level which share a main bathroom also tastefully decorated with dcor features. All bathrooms have floor to ceiling tiling and are sleek and modern. A guest bedroom is located at the front of the home also with its own private ensuite, and ideal for accommodating guests. On the upper level, simply a child's dream! Comprising a fifth bedroom, large rumpus area to fit a full sized billiard table, home theatre and built in joinery offering incredible space for entertainment.
A very impressive and innovative oversized garage comes with an extra high panel lift door allowing for large SUVs. A B&D Enviropanel insulated door system is made from two steel skins, and a true thermal break centre, ensuring the garage door's insulated is for effective prevention of hot and cold transfer.
Solar panels include a 10kw battery backup to assist with cost and efficiency and a 5,000lt water tank plumbed to external taps, toilets and washing machine.
Multi zoned reverse cycle heating and cooling ensures all year-round comfort for every season.
The home's practical design with segregated living spaces and flexible bedroom floorplan makes this residence perfect for any family, with long term appeal. Enjoy the wonderful lifestyle and convenience which Garran offers, and its surrounds with quality schooling, numerous amenities and recreational walking tracks around Red Hill.
Block: 882sqm
Ground Floor: 258sqm
Upper Floor: 133sqm
Garage: 49sqm
Alfresco: 25sqm
Porch: 7sqm
Total: 472sqm
(approx.)
Features:
• Views to Mount Taylor and the Brindabella's from the front, Davidson Hill from the rear, and Black Mountain from the side.
• North orientation to living areas
• Five bedrooms plus Study with storage
• Two bathrooms, two ensuites and separate powder room
• Designer kitchen finished with sleek "AbsoluteMatte" and FormWrap joinery, Blum soft close draws, 40mm stone top with waterfall edges, plus a large walk in pantry
• Quality Smeg appliances include 900mm induction cook top, stainless steel pyrolytic double oven, microwave, rangehood and dishwasher
• Designer laundry with internal clothesline which doubles as a drying room
• Square set ceilings throughout - 2.7mt high on ground floor and 2.55mt high on upper.
• Double glazed windows and doors throughout
• Timber plantation shutters to all windows
• LED lighting throughout
• Solar panels (27 panels - 8.32kw system) including 10kw battery backup
• 320 litre electrically boosted solar hot water
• Multi zoned ducted reverse cycle heating and cooling
• Home theatre room with custom joinery and internet
• Spectacular covered alfresco area with outdoor kitchen
• Tallowwood timber floors
• NBN connected. Cat 6 cabling for internet connection, USB and TV ports in every room.
• Back to base security, including smoke detection
• Oversized garage with extra high panel lift door (2.5mt high x 5.5mt wide to allow for large SUVs).
• Beautiful, landscaped, easy care gardens with automated watering system for the lawn
• 5,000lt water tank plumbed to external taps, toilets and washing machine (optional)
Inspect
Contact agent
Listing agent
Near new, environmentally friendly family home with views.
Prime positioning in Garran, No. 3 Neilson Street is an outstanding, as new family home, environmentally friendly and enjoys views to Mount Taylor and the Brindabella's.
Significant thought has gone into this home and first impressions are striking as you enter an expansive entrance with void overhead. Leading to the very heart of the home is a substantial sized open plan light and bright living, kitchen area drawing sunlight through northerly orientation and well-designed voids to the ceiling. Magnificent Tallowood timber floors to the open living areas. Double glazed glass doors flow to a covered alfresco area with an outdoor kitchen, overlooking formal landscaped gardens providing fabulous entertaining spaces for family and friends. There is also a separate closed off living region perfect as a children breakout space, or simply another living room option to escape to and relax.
A stunning designer kitchen has been carefully selected with premium sleek finishes including custom "AbsoluteMatte" and FormWrap joinery, Blum soft close draws, a 40mm stone top with waterfall edges, plus a large walk in pantry. The kitchen is fully equipped and has been fitted with high quality Smeg appliances, including stainless steel pyrolytic double oven, microwave, rangehood, dishwasher and 900mm induction cook top. A double wine and beer fridge has also been perfectly incorporated into the bar under the feature stair case.
The master bedroom suite is generous in size and conveniently located on the ground level, with impressive walk-in robe and beautiful ensuite with spectacular designer bathtub arrangement and his or hers vanities. Bedrooms two and three are also on this level which share a main bathroom also tastefully decorated with dcor features. All bathrooms have floor to ceiling tiling and are sleek and modern. A guest bedroom is located at the front of the home also with its own private ensuite, and ideal for accommodating guests. On the upper level, simply a child's dream! Comprising a fifth bedroom, large rumpus area to fit a full sized billiard table, home theatre and built in joinery offering incredible space for entertainment.
A very impressive and innovative oversized garage comes with an extra high panel lift door allowing for large SUVs. A B&D Enviropanel insulated door system is made from two steel skins, and a true thermal break centre, ensuring the garage door's insulated is for effective prevention of hot and cold transfer.
Solar panels include a 10kw battery backup to assist with cost and efficiency and a 5,000lt water tank plumbed to external taps, toilets and washing machine.
Multi zoned reverse cycle heating and cooling ensures all year-round comfort for every season.
The home's practical design with segregated living spaces and flexible bedroom floorplan makes this residence perfect for any family, with long term appeal. Enjoy the wonderful lifestyle and convenience which Garran offers, and its surrounds with quality schooling, numerous amenities and recreational walking tracks around Red Hill.
Block: 882sqm
Ground Floor: 258sqm
Upper Floor: 133sqm
Garage: 49sqm
Alfresco: 25sqm
Porch: 7sqm
Total: 472sqm
(approx.)
Features:
• Views to Mount Taylor and the Brindabella's from the front, Davidson Hill from the rear, and Black Mountain from the side.
• North orientation to living areas
• Five bedrooms plus Study with storage
• Two bathrooms, two ensuites and separate powder room
• Designer kitchen finished with sleek "AbsoluteMatte" and FormWrap joinery, Blum soft close draws, 40mm stone top with waterfall edges, plus a large walk in pantry
• Quality Smeg appliances include 900mm induction cook top, stainless steel pyrolytic double oven, microwave, rangehood and dishwasher
• Designer laundry with internal clothesline which doubles as a drying room
• Square set ceilings throughout - 2.7mt high on ground floor and 2.55mt high on upper.
• Double glazed windows and doors throughout
• Timber plantation shutters to all windows
• LED lighting throughout
• Solar panels (27 panels - 8.32kw system) including 10kw battery backup
• 320 litre electrically boosted solar hot water
• Multi zoned ducted reverse cycle heating and cooling
• Home theatre room with custom joinery and internet
• Spectacular covered alfresco area with outdoor kitchen
• Tallowwood timber floors
• NBN connected. Cat 6 cabling for internet connection, USB and TV ports in every room.
• Back to base security, including smoke detection
• Oversized garage with extra high panel lift door (2.5mt high x 5.5mt wide to allow for large SUVs).
• Beautiful, landscaped, easy care gardens with automated watering system for the lawn
• 5,000lt water tank plumbed to external taps, toilets and washing machine (optional)
Read MorePrime positioning in Garran, No. 3 Neilson Street is an outstanding, as new family home, environmentally friendly and enjoys views to Mount Taylor and the Brindabella's.
Significant thought has gone into this home and first impressions are striking as you enter an expansive entrance with void overhead. Leading to the very heart of the home is a substantial sized open plan light and bright living, kitchen area drawing sunlight through northerly orientation and well-designed voids to the ceiling. Magnificent Tallowood timber floors to the open living areas. Double glazed glass doors flow to a covered alfresco area with an outdoor kitchen, overlooking formal landscaped gardens providing fabulous entertaining spaces for family and friends. There is also a separate closed off living region perfect as a children breakout space, or simply another living room option to escape to and relax.
A stunning designer kitchen has been carefully selected with premium sleek finishes including custom "AbsoluteMatte" and FormWrap joinery, Blum soft close draws, a 40mm stone top with waterfall edges, plus a large walk in pantry. The kitchen is fully equipped and has been fitted with high quality Smeg appliances, including stainless steel pyrolytic double oven, microwave, rangehood, dishwasher and 900mm induction cook top. A double wine and beer fridge has also been perfectly incorporated into the bar under the feature stair case.
The master bedroom suite is generous in size and conveniently located on the ground level, with impressive walk-in robe and beautiful ensuite with spectacular designer bathtub arrangement and his or hers vanities. Bedrooms two and three are also on this level which share a main bathroom also tastefully decorated with dcor features. All bathrooms have floor to ceiling tiling and are sleek and modern. A guest bedroom is located at the front of the home also with its own private ensuite, and ideal for accommodating guests. On the upper level, simply a child's dream! Comprising a fifth bedroom, large rumpus area to fit a full sized billiard table, home theatre and built in joinery offering incredible space for entertainment.
A very impressive and innovative oversized garage comes with an extra high panel lift door allowing for large SUVs. A B&D Enviropanel insulated door system is made from two steel skins, and a true thermal break centre, ensuring the garage door's insulated is for effective prevention of hot and cold transfer.
Solar panels include a 10kw battery backup to assist with cost and efficiency and a 5,000lt water tank plumbed to external taps, toilets and washing machine.
Multi zoned reverse cycle heating and cooling ensures all year-round comfort for every season.
The home's practical design with segregated living spaces and flexible bedroom floorplan makes this residence perfect for any family, with long term appeal. Enjoy the wonderful lifestyle and convenience which Garran offers, and its surrounds with quality schooling, numerous amenities and recreational walking tracks around Red Hill.
Block: 882sqm
Ground Floor: 258sqm
Upper Floor: 133sqm
Garage: 49sqm
Alfresco: 25sqm
Porch: 7sqm
Total: 472sqm
(approx.)
Features:
• Views to Mount Taylor and the Brindabella's from the front, Davidson Hill from the rear, and Black Mountain from the side.
• North orientation to living areas
• Five bedrooms plus Study with storage
• Two bathrooms, two ensuites and separate powder room
• Designer kitchen finished with sleek "AbsoluteMatte" and FormWrap joinery, Blum soft close draws, 40mm stone top with waterfall edges, plus a large walk in pantry
• Quality Smeg appliances include 900mm induction cook top, stainless steel pyrolytic double oven, microwave, rangehood and dishwasher
• Designer laundry with internal clothesline which doubles as a drying room
• Square set ceilings throughout - 2.7mt high on ground floor and 2.55mt high on upper.
• Double glazed windows and doors throughout
• Timber plantation shutters to all windows
• LED lighting throughout
• Solar panels (27 panels - 8.32kw system) including 10kw battery backup
• 320 litre electrically boosted solar hot water
• Multi zoned ducted reverse cycle heating and cooling
• Home theatre room with custom joinery and internet
• Spectacular covered alfresco area with outdoor kitchen
• Tallowwood timber floors
• NBN connected. Cat 6 cabling for internet connection, USB and TV ports in every room.
• Back to base security, including smoke detection
• Oversized garage with extra high panel lift door (2.5mt high x 5.5mt wide to allow for large SUVs).
• Beautiful, landscaped, easy care gardens with automated watering system for the lawn
• 5,000lt water tank plumbed to external taps, toilets and washing machine (optional)
Location
3 Neilson Street
Garran ACT 2605
Details
5
4
2
EER: 4.0
House
Auction Saturday, 6 Apr 10:00 AM
Land area: | 882 sqm (approx) |
Near new, environmentally friendly family home with views.
Prime positioning in Garran, No. 3 Neilson Street is an outstanding, as new family home, environmentally friendly and enjoys views to Mount Taylor and the Brindabella's.
Significant thought has gone into this home and first impressions are striking as you enter an expansive entrance with void overhead. Leading to the very heart of the home is a substantial sized open plan light and bright living, kitchen area drawing sunlight through northerly orientation and well-designed voids to the ceiling. Magnificent Tallowood timber floors to the open living areas. Double glazed glass doors flow to a covered alfresco area with an outdoor kitchen, overlooking formal landscaped gardens providing fabulous entertaining spaces for family and friends. There is also a separate closed off living region perfect as a children breakout space, or simply another living room option to escape to and relax.
A stunning designer kitchen has been carefully selected with premium sleek finishes including custom "AbsoluteMatte" and FormWrap joinery, Blum soft close draws, a 40mm stone top with waterfall edges, plus a large walk in pantry. The kitchen is fully equipped and has been fitted with high quality Smeg appliances, including stainless steel pyrolytic double oven, microwave, rangehood, dishwasher and 900mm induction cook top. A double wine and beer fridge has also been perfectly incorporated into the bar under the feature stair case.
The master bedroom suite is generous in size and conveniently located on the ground level, with impressive walk-in robe and beautiful ensuite with spectacular designer bathtub arrangement and his or hers vanities. Bedrooms two and three are also on this level which share a main bathroom also tastefully decorated with dcor features. All bathrooms have floor to ceiling tiling and are sleek and modern. A guest bedroom is located at the front of the home also with its own private ensuite, and ideal for accommodating guests. On the upper level, simply a child's dream! Comprising a fifth bedroom, large rumpus area to fit a full sized billiard table, home theatre and built in joinery offering incredible space for entertainment.
A very impressive and innovative oversized garage comes with an extra high panel lift door allowing for large SUVs. A B&D Enviropanel insulated door system is made from two steel skins, and a true thermal break centre, ensuring the garage door's insulated is for effective prevention of hot and cold transfer.
Solar panels include a 10kw battery backup to assist with cost and efficiency and a 5,000lt water tank plumbed to external taps, toilets and washing machine.
Multi zoned reverse cycle heating and cooling ensures all year-round comfort for every season.
The home's practical design with segregated living spaces and flexible bedroom floorplan makes this residence perfect for any family, with long term appeal. Enjoy the wonderful lifestyle and convenience which Garran offers, and its surrounds with quality schooling, numerous amenities and recreational walking tracks around Red Hill.
Block: 882sqm
Ground Floor: 258sqm
Upper Floor: 133sqm
Garage: 49sqm
Alfresco: 25sqm
Porch: 7sqm
Total: 472sqm
(approx.)
Features:
• Views to Mount Taylor and the Brindabella's from the front, Davidson Hill from the rear, and Black Mountain from the side.
• North orientation to living areas
• Five bedrooms plus Study with storage
• Two bathrooms, two ensuites and separate powder room
• Designer kitchen finished with sleek "AbsoluteMatte" and FormWrap joinery, Blum soft close draws, 40mm stone top with waterfall edges, plus a large walk in pantry
• Quality Smeg appliances include 900mm induction cook top, stainless steel pyrolytic double oven, microwave, rangehood and dishwasher
• Designer laundry with internal clothesline which doubles as a drying room
• Square set ceilings throughout - 2.7mt high on ground floor and 2.55mt high on upper.
• Double glazed windows and doors throughout
• Timber plantation shutters to all windows
• LED lighting throughout
• Solar panels (27 panels - 8.32kw system) including 10kw battery backup
• 320 litre electrically boosted solar hot water
• Multi zoned ducted reverse cycle heating and cooling
• Home theatre room with custom joinery and internet
• Spectacular covered alfresco area with outdoor kitchen
• Tallowwood timber floors
• NBN connected. Cat 6 cabling for internet connection, USB and TV ports in every room.
• Back to base security, including smoke detection
• Oversized garage with extra high panel lift door (2.5mt high x 5.5mt wide to allow for large SUVs).
• Beautiful, landscaped, easy care gardens with automated watering system for the lawn
• 5,000lt water tank plumbed to external taps, toilets and washing machine (optional)
Read MorePrime positioning in Garran, No. 3 Neilson Street is an outstanding, as new family home, environmentally friendly and enjoys views to Mount Taylor and the Brindabella's.
Significant thought has gone into this home and first impressions are striking as you enter an expansive entrance with void overhead. Leading to the very heart of the home is a substantial sized open plan light and bright living, kitchen area drawing sunlight through northerly orientation and well-designed voids to the ceiling. Magnificent Tallowood timber floors to the open living areas. Double glazed glass doors flow to a covered alfresco area with an outdoor kitchen, overlooking formal landscaped gardens providing fabulous entertaining spaces for family and friends. There is also a separate closed off living region perfect as a children breakout space, or simply another living room option to escape to and relax.
A stunning designer kitchen has been carefully selected with premium sleek finishes including custom "AbsoluteMatte" and FormWrap joinery, Blum soft close draws, a 40mm stone top with waterfall edges, plus a large walk in pantry. The kitchen is fully equipped and has been fitted with high quality Smeg appliances, including stainless steel pyrolytic double oven, microwave, rangehood, dishwasher and 900mm induction cook top. A double wine and beer fridge has also been perfectly incorporated into the bar under the feature stair case.
The master bedroom suite is generous in size and conveniently located on the ground level, with impressive walk-in robe and beautiful ensuite with spectacular designer bathtub arrangement and his or hers vanities. Bedrooms two and three are also on this level which share a main bathroom also tastefully decorated with dcor features. All bathrooms have floor to ceiling tiling and are sleek and modern. A guest bedroom is located at the front of the home also with its own private ensuite, and ideal for accommodating guests. On the upper level, simply a child's dream! Comprising a fifth bedroom, large rumpus area to fit a full sized billiard table, home theatre and built in joinery offering incredible space for entertainment.
A very impressive and innovative oversized garage comes with an extra high panel lift door allowing for large SUVs. A B&D Enviropanel insulated door system is made from two steel skins, and a true thermal break centre, ensuring the garage door's insulated is for effective prevention of hot and cold transfer.
Solar panels include a 10kw battery backup to assist with cost and efficiency and a 5,000lt water tank plumbed to external taps, toilets and washing machine.
Multi zoned reverse cycle heating and cooling ensures all year-round comfort for every season.
The home's practical design with segregated living spaces and flexible bedroom floorplan makes this residence perfect for any family, with long term appeal. Enjoy the wonderful lifestyle and convenience which Garran offers, and its surrounds with quality schooling, numerous amenities and recreational walking tracks around Red Hill.
Block: 882sqm
Ground Floor: 258sqm
Upper Floor: 133sqm
Garage: 49sqm
Alfresco: 25sqm
Porch: 7sqm
Total: 472sqm
(approx.)
Features:
• Views to Mount Taylor and the Brindabella's from the front, Davidson Hill from the rear, and Black Mountain from the side.
• North orientation to living areas
• Five bedrooms plus Study with storage
• Two bathrooms, two ensuites and separate powder room
• Designer kitchen finished with sleek "AbsoluteMatte" and FormWrap joinery, Blum soft close draws, 40mm stone top with waterfall edges, plus a large walk in pantry
• Quality Smeg appliances include 900mm induction cook top, stainless steel pyrolytic double oven, microwave, rangehood and dishwasher
• Designer laundry with internal clothesline which doubles as a drying room
• Square set ceilings throughout - 2.7mt high on ground floor and 2.55mt high on upper.
• Double glazed windows and doors throughout
• Timber plantation shutters to all windows
• LED lighting throughout
• Solar panels (27 panels - 8.32kw system) including 10kw battery backup
• 320 litre electrically boosted solar hot water
• Multi zoned ducted reverse cycle heating and cooling
• Home theatre room with custom joinery and internet
• Spectacular covered alfresco area with outdoor kitchen
• Tallowwood timber floors
• NBN connected. Cat 6 cabling for internet connection, USB and TV ports in every room.
• Back to base security, including smoke detection
• Oversized garage with extra high panel lift door (2.5mt high x 5.5mt wide to allow for large SUVs).
• Beautiful, landscaped, easy care gardens with automated watering system for the lawn
• 5,000lt water tank plumbed to external taps, toilets and washing machine (optional)
Inspect
Contact agent


