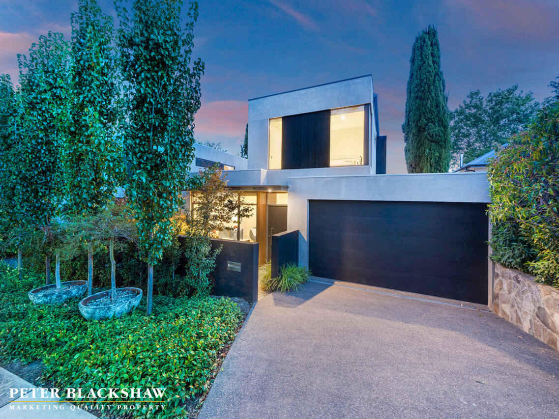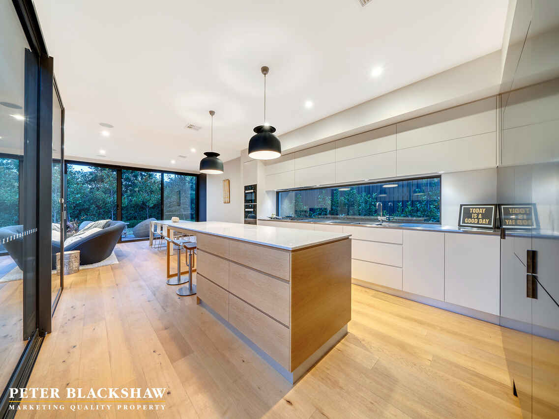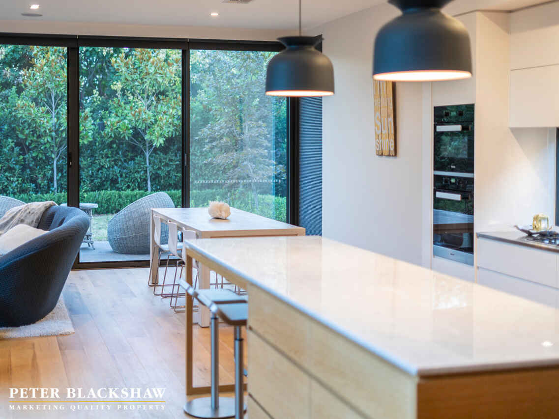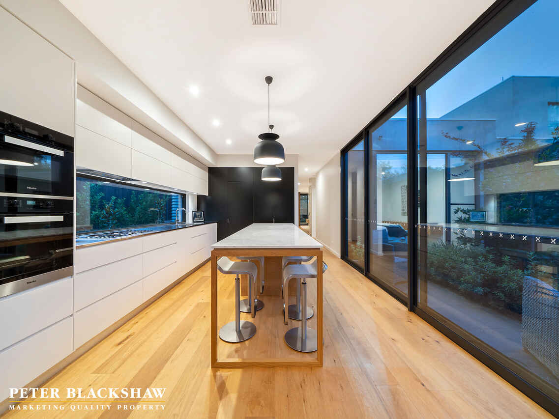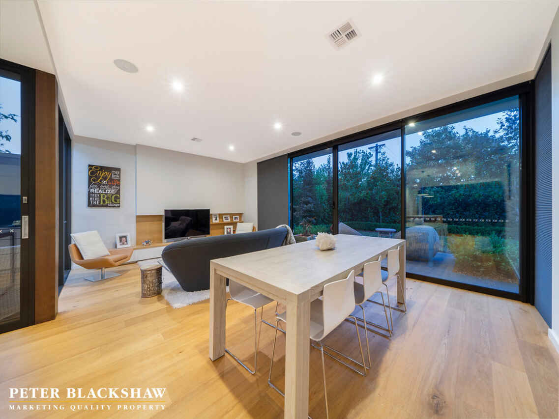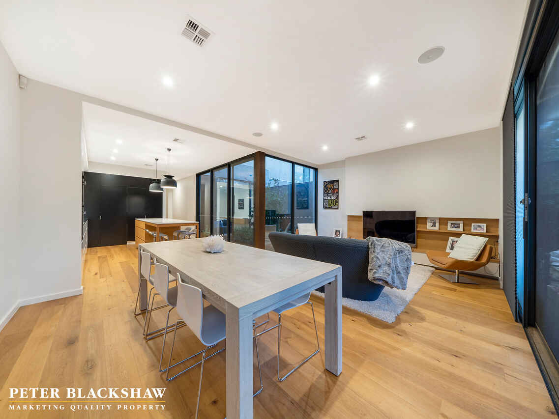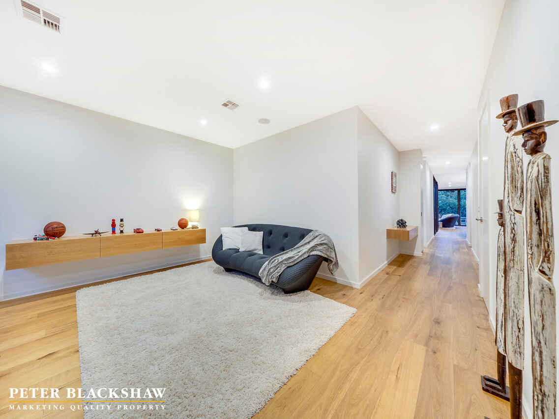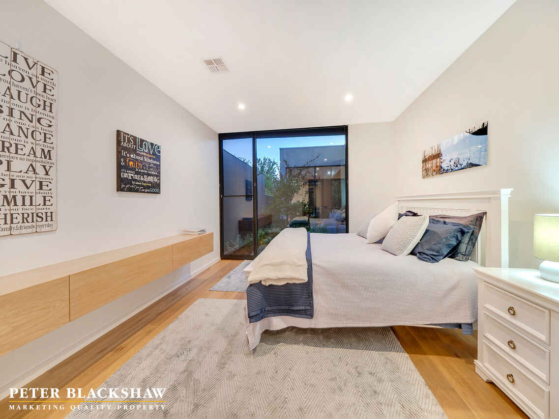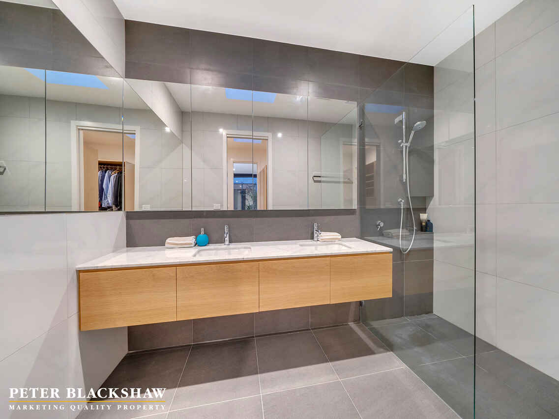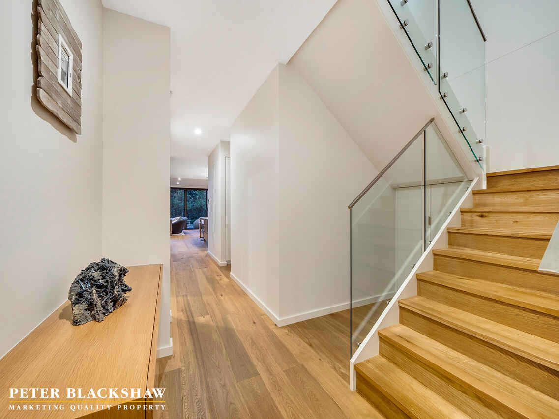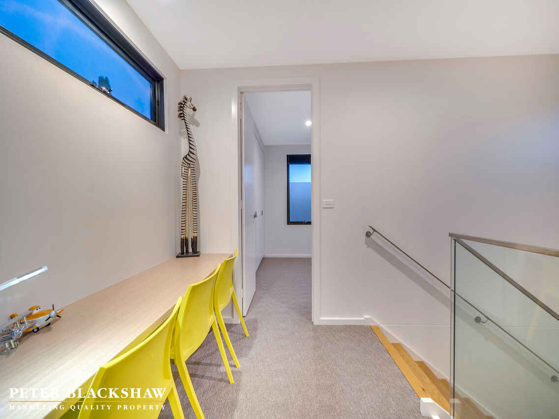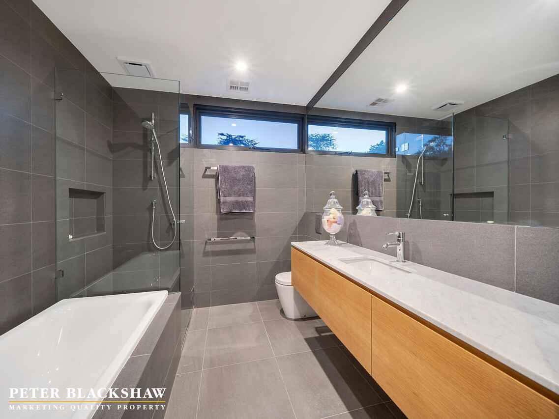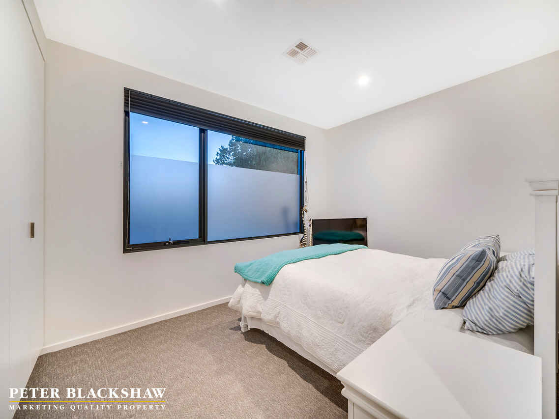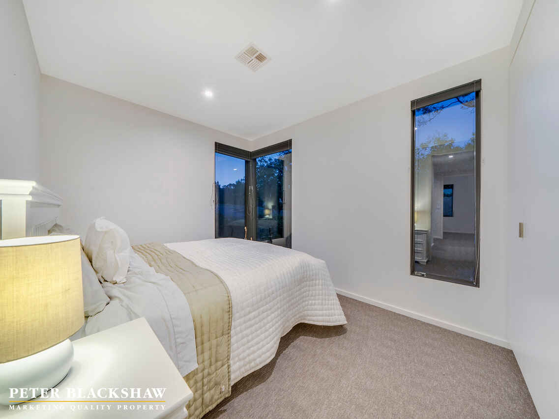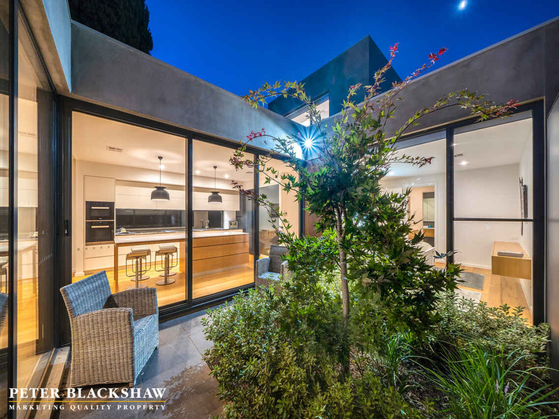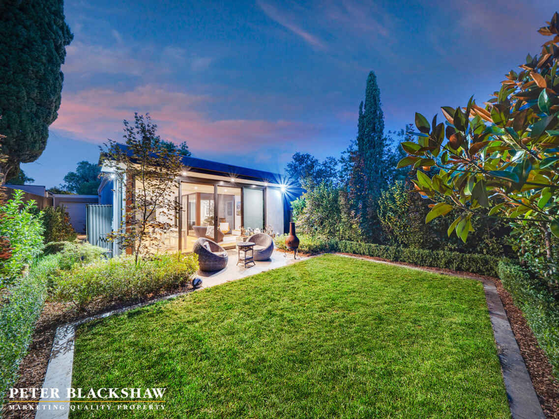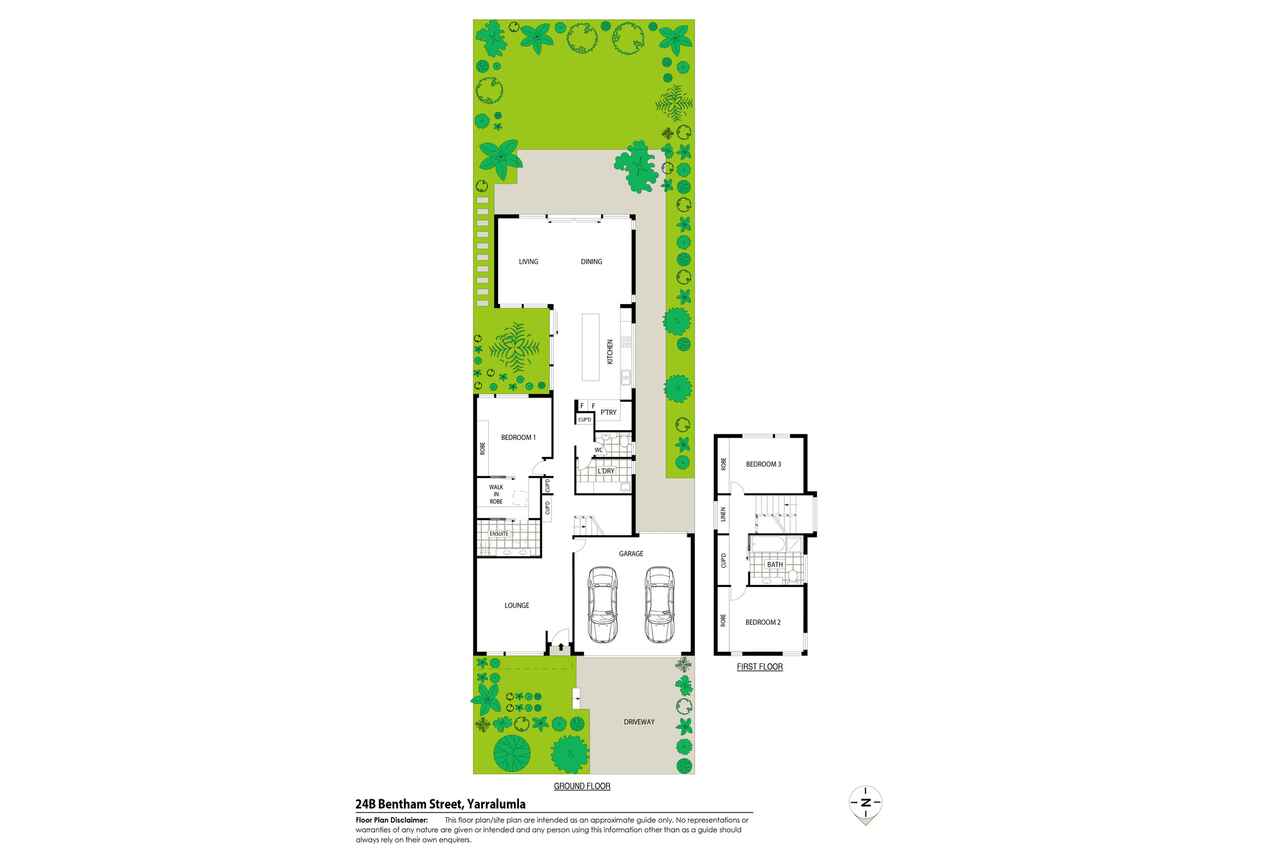Impressive Yarralumla Masterpiece
Sold
Location
24B Bentham Street
Yarralumla ACT 2600
Details
3
2
2
EER: 4.0
Townhouse
Auction Saturday, 16 Mar 01:00 PM
Land area: | 450 sqm (approx) |
Building size: | 205 sqm (approx) |
Scandinavian and Japanese inspired, this remarkable contemporary masterpiece in Yarralumla created by Architect Paul Tilse effortlessly balances light, space and the outdoors. Uniformed with floor-to-ceiling windows, glimpses of garden greenery perfectly framed with Japanese Maples and Magnolia trees highlighting its richness in character.
The home presents a modernist influence in its design and symmetry with its landscaping.
The entry is accentuated with cedar paneling and stunning European oak engineered timber flooring. To the left is the formal lounge room with a delightful outlook over a private front courtyard.
Central to the home, and integral in connecting the outdoors, is a charming open plan living area with designer kitchen, spacious dining and family room, all sun-drenched from the rear. The use of full-length glass takes full advantage of light, bringing nature indoors. Innovative planning provides stacking glass sliding doors which open to create seamless indoor/outdoor living and brilliant entertaining space.
A stunning designer kitchen is emphasized with an array of quality features including premium quality appliances, a marble island bench with an integrated breakfast bar. An extra-wide horizontal window splash back forms a magnificent backdrop to a stainless-steel bench, including a cook top and double sink. A concealed door within a feature wall opens to reveal a walk-in pantry and appliance area while other panels disguise a double integrated fridge and freezer.
The generous master suite is located on the ground level, with a spacious walk in robe, striking ensuite and opens onto a central courtyard. Upstairs is a well-designed and crafted study nook with quality joinery. Two bedrooms at the rear of the home have built-in robes and share an impressive designer bathroom with views toward Black Mountain Tower.
This residence is impressive, intelligently designed and appeals to wide variety of demographics, and those who appreciate quality living with convenience. The ideal positioning means it's just a stone's throw away from the local Yarralumla shops and cafs, and a short stroll to Lake Burley Griffin, Weston Park, Royal Canberra Golf Club and to public transport. Also, an advantage is its close proximity to various highly regarded schools, the Parliamentary Triangle, and Canberra's CBD.
Living size: 250sqm approx.
Block size: 450sqm approx.
Features
• Designed by Architect Paul Tilse
• European Oak (wide) timber floorboards to all ground floor area except bathrooms.
• Marble & timber veneer island bench with breakfast bar.
• Walk in Pantry
• Miele Oven, dishwasher & recessed cooktop, Double Miele integrated fridges / freezers with ice maker, Qasair concealed exhaust hood, built-in water filter to main mixer tap.
• Commercial style floor to ceiling aluminium windows & glazed sliding doors.
• European Oak staircase with & frameless glass balustrade.
• Built in TV / entertainment units with timber veneer finish to living & lounge rooms.
• Powder room
• Front and central courtyards
• Colorbond panel lift garage door with quiet non-pinch motor.
• "Stone-look" Italian porcelain pavers (non-staining)
• Well established designer easy care garden with automatic watering system.
• Reverse cycle zoned air conditioning
• Internet Data cabling to all bedrooms & living areas with hub patch panel in pantry for computer networking.
• Data / Foxtel / digital aerial to all TV locations in living, lounge & bedroom 1.
• Mains gas bayonet to BBQ location.
• Ample storage
• Double garage
Read MoreThe home presents a modernist influence in its design and symmetry with its landscaping.
The entry is accentuated with cedar paneling and stunning European oak engineered timber flooring. To the left is the formal lounge room with a delightful outlook over a private front courtyard.
Central to the home, and integral in connecting the outdoors, is a charming open plan living area with designer kitchen, spacious dining and family room, all sun-drenched from the rear. The use of full-length glass takes full advantage of light, bringing nature indoors. Innovative planning provides stacking glass sliding doors which open to create seamless indoor/outdoor living and brilliant entertaining space.
A stunning designer kitchen is emphasized with an array of quality features including premium quality appliances, a marble island bench with an integrated breakfast bar. An extra-wide horizontal window splash back forms a magnificent backdrop to a stainless-steel bench, including a cook top and double sink. A concealed door within a feature wall opens to reveal a walk-in pantry and appliance area while other panels disguise a double integrated fridge and freezer.
The generous master suite is located on the ground level, with a spacious walk in robe, striking ensuite and opens onto a central courtyard. Upstairs is a well-designed and crafted study nook with quality joinery. Two bedrooms at the rear of the home have built-in robes and share an impressive designer bathroom with views toward Black Mountain Tower.
This residence is impressive, intelligently designed and appeals to wide variety of demographics, and those who appreciate quality living with convenience. The ideal positioning means it's just a stone's throw away from the local Yarralumla shops and cafs, and a short stroll to Lake Burley Griffin, Weston Park, Royal Canberra Golf Club and to public transport. Also, an advantage is its close proximity to various highly regarded schools, the Parliamentary Triangle, and Canberra's CBD.
Living size: 250sqm approx.
Block size: 450sqm approx.
Features
• Designed by Architect Paul Tilse
• European Oak (wide) timber floorboards to all ground floor area except bathrooms.
• Marble & timber veneer island bench with breakfast bar.
• Walk in Pantry
• Miele Oven, dishwasher & recessed cooktop, Double Miele integrated fridges / freezers with ice maker, Qasair concealed exhaust hood, built-in water filter to main mixer tap.
• Commercial style floor to ceiling aluminium windows & glazed sliding doors.
• European Oak staircase with & frameless glass balustrade.
• Built in TV / entertainment units with timber veneer finish to living & lounge rooms.
• Powder room
• Front and central courtyards
• Colorbond panel lift garage door with quiet non-pinch motor.
• "Stone-look" Italian porcelain pavers (non-staining)
• Well established designer easy care garden with automatic watering system.
• Reverse cycle zoned air conditioning
• Internet Data cabling to all bedrooms & living areas with hub patch panel in pantry for computer networking.
• Data / Foxtel / digital aerial to all TV locations in living, lounge & bedroom 1.
• Mains gas bayonet to BBQ location.
• Ample storage
• Double garage
Inspect
Contact agent
Listing agent
Scandinavian and Japanese inspired, this remarkable contemporary masterpiece in Yarralumla created by Architect Paul Tilse effortlessly balances light, space and the outdoors. Uniformed with floor-to-ceiling windows, glimpses of garden greenery perfectly framed with Japanese Maples and Magnolia trees highlighting its richness in character.
The home presents a modernist influence in its design and symmetry with its landscaping.
The entry is accentuated with cedar paneling and stunning European oak engineered timber flooring. To the left is the formal lounge room with a delightful outlook over a private front courtyard.
Central to the home, and integral in connecting the outdoors, is a charming open plan living area with designer kitchen, spacious dining and family room, all sun-drenched from the rear. The use of full-length glass takes full advantage of light, bringing nature indoors. Innovative planning provides stacking glass sliding doors which open to create seamless indoor/outdoor living and brilliant entertaining space.
A stunning designer kitchen is emphasized with an array of quality features including premium quality appliances, a marble island bench with an integrated breakfast bar. An extra-wide horizontal window splash back forms a magnificent backdrop to a stainless-steel bench, including a cook top and double sink. A concealed door within a feature wall opens to reveal a walk-in pantry and appliance area while other panels disguise a double integrated fridge and freezer.
The generous master suite is located on the ground level, with a spacious walk in robe, striking ensuite and opens onto a central courtyard. Upstairs is a well-designed and crafted study nook with quality joinery. Two bedrooms at the rear of the home have built-in robes and share an impressive designer bathroom with views toward Black Mountain Tower.
This residence is impressive, intelligently designed and appeals to wide variety of demographics, and those who appreciate quality living with convenience. The ideal positioning means it's just a stone's throw away from the local Yarralumla shops and cafs, and a short stroll to Lake Burley Griffin, Weston Park, Royal Canberra Golf Club and to public transport. Also, an advantage is its close proximity to various highly regarded schools, the Parliamentary Triangle, and Canberra's CBD.
Living size: 250sqm approx.
Block size: 450sqm approx.
Features
• Designed by Architect Paul Tilse
• European Oak (wide) timber floorboards to all ground floor area except bathrooms.
• Marble & timber veneer island bench with breakfast bar.
• Walk in Pantry
• Miele Oven, dishwasher & recessed cooktop, Double Miele integrated fridges / freezers with ice maker, Qasair concealed exhaust hood, built-in water filter to main mixer tap.
• Commercial style floor to ceiling aluminium windows & glazed sliding doors.
• European Oak staircase with & frameless glass balustrade.
• Built in TV / entertainment units with timber veneer finish to living & lounge rooms.
• Powder room
• Front and central courtyards
• Colorbond panel lift garage door with quiet non-pinch motor.
• "Stone-look" Italian porcelain pavers (non-staining)
• Well established designer easy care garden with automatic watering system.
• Reverse cycle zoned air conditioning
• Internet Data cabling to all bedrooms & living areas with hub patch panel in pantry for computer networking.
• Data / Foxtel / digital aerial to all TV locations in living, lounge & bedroom 1.
• Mains gas bayonet to BBQ location.
• Ample storage
• Double garage
Read MoreThe home presents a modernist influence in its design and symmetry with its landscaping.
The entry is accentuated with cedar paneling and stunning European oak engineered timber flooring. To the left is the formal lounge room with a delightful outlook over a private front courtyard.
Central to the home, and integral in connecting the outdoors, is a charming open plan living area with designer kitchen, spacious dining and family room, all sun-drenched from the rear. The use of full-length glass takes full advantage of light, bringing nature indoors. Innovative planning provides stacking glass sliding doors which open to create seamless indoor/outdoor living and brilliant entertaining space.
A stunning designer kitchen is emphasized with an array of quality features including premium quality appliances, a marble island bench with an integrated breakfast bar. An extra-wide horizontal window splash back forms a magnificent backdrop to a stainless-steel bench, including a cook top and double sink. A concealed door within a feature wall opens to reveal a walk-in pantry and appliance area while other panels disguise a double integrated fridge and freezer.
The generous master suite is located on the ground level, with a spacious walk in robe, striking ensuite and opens onto a central courtyard. Upstairs is a well-designed and crafted study nook with quality joinery. Two bedrooms at the rear of the home have built-in robes and share an impressive designer bathroom with views toward Black Mountain Tower.
This residence is impressive, intelligently designed and appeals to wide variety of demographics, and those who appreciate quality living with convenience. The ideal positioning means it's just a stone's throw away from the local Yarralumla shops and cafs, and a short stroll to Lake Burley Griffin, Weston Park, Royal Canberra Golf Club and to public transport. Also, an advantage is its close proximity to various highly regarded schools, the Parliamentary Triangle, and Canberra's CBD.
Living size: 250sqm approx.
Block size: 450sqm approx.
Features
• Designed by Architect Paul Tilse
• European Oak (wide) timber floorboards to all ground floor area except bathrooms.
• Marble & timber veneer island bench with breakfast bar.
• Walk in Pantry
• Miele Oven, dishwasher & recessed cooktop, Double Miele integrated fridges / freezers with ice maker, Qasair concealed exhaust hood, built-in water filter to main mixer tap.
• Commercial style floor to ceiling aluminium windows & glazed sliding doors.
• European Oak staircase with & frameless glass balustrade.
• Built in TV / entertainment units with timber veneer finish to living & lounge rooms.
• Powder room
• Front and central courtyards
• Colorbond panel lift garage door with quiet non-pinch motor.
• "Stone-look" Italian porcelain pavers (non-staining)
• Well established designer easy care garden with automatic watering system.
• Reverse cycle zoned air conditioning
• Internet Data cabling to all bedrooms & living areas with hub patch panel in pantry for computer networking.
• Data / Foxtel / digital aerial to all TV locations in living, lounge & bedroom 1.
• Mains gas bayonet to BBQ location.
• Ample storage
• Double garage
Location
24B Bentham Street
Yarralumla ACT 2600
Details
3
2
2
EER: 4.0
Townhouse
Auction Saturday, 16 Mar 01:00 PM
Land area: | 450 sqm (approx) |
Building size: | 205 sqm (approx) |
Scandinavian and Japanese inspired, this remarkable contemporary masterpiece in Yarralumla created by Architect Paul Tilse effortlessly balances light, space and the outdoors. Uniformed with floor-to-ceiling windows, glimpses of garden greenery perfectly framed with Japanese Maples and Magnolia trees highlighting its richness in character.
The home presents a modernist influence in its design and symmetry with its landscaping.
The entry is accentuated with cedar paneling and stunning European oak engineered timber flooring. To the left is the formal lounge room with a delightful outlook over a private front courtyard.
Central to the home, and integral in connecting the outdoors, is a charming open plan living area with designer kitchen, spacious dining and family room, all sun-drenched from the rear. The use of full-length glass takes full advantage of light, bringing nature indoors. Innovative planning provides stacking glass sliding doors which open to create seamless indoor/outdoor living and brilliant entertaining space.
A stunning designer kitchen is emphasized with an array of quality features including premium quality appliances, a marble island bench with an integrated breakfast bar. An extra-wide horizontal window splash back forms a magnificent backdrop to a stainless-steel bench, including a cook top and double sink. A concealed door within a feature wall opens to reveal a walk-in pantry and appliance area while other panels disguise a double integrated fridge and freezer.
The generous master suite is located on the ground level, with a spacious walk in robe, striking ensuite and opens onto a central courtyard. Upstairs is a well-designed and crafted study nook with quality joinery. Two bedrooms at the rear of the home have built-in robes and share an impressive designer bathroom with views toward Black Mountain Tower.
This residence is impressive, intelligently designed and appeals to wide variety of demographics, and those who appreciate quality living with convenience. The ideal positioning means it's just a stone's throw away from the local Yarralumla shops and cafs, and a short stroll to Lake Burley Griffin, Weston Park, Royal Canberra Golf Club and to public transport. Also, an advantage is its close proximity to various highly regarded schools, the Parliamentary Triangle, and Canberra's CBD.
Living size: 250sqm approx.
Block size: 450sqm approx.
Features
• Designed by Architect Paul Tilse
• European Oak (wide) timber floorboards to all ground floor area except bathrooms.
• Marble & timber veneer island bench with breakfast bar.
• Walk in Pantry
• Miele Oven, dishwasher & recessed cooktop, Double Miele integrated fridges / freezers with ice maker, Qasair concealed exhaust hood, built-in water filter to main mixer tap.
• Commercial style floor to ceiling aluminium windows & glazed sliding doors.
• European Oak staircase with & frameless glass balustrade.
• Built in TV / entertainment units with timber veneer finish to living & lounge rooms.
• Powder room
• Front and central courtyards
• Colorbond panel lift garage door with quiet non-pinch motor.
• "Stone-look" Italian porcelain pavers (non-staining)
• Well established designer easy care garden with automatic watering system.
• Reverse cycle zoned air conditioning
• Internet Data cabling to all bedrooms & living areas with hub patch panel in pantry for computer networking.
• Data / Foxtel / digital aerial to all TV locations in living, lounge & bedroom 1.
• Mains gas bayonet to BBQ location.
• Ample storage
• Double garage
Read MoreThe home presents a modernist influence in its design and symmetry with its landscaping.
The entry is accentuated with cedar paneling and stunning European oak engineered timber flooring. To the left is the formal lounge room with a delightful outlook over a private front courtyard.
Central to the home, and integral in connecting the outdoors, is a charming open plan living area with designer kitchen, spacious dining and family room, all sun-drenched from the rear. The use of full-length glass takes full advantage of light, bringing nature indoors. Innovative planning provides stacking glass sliding doors which open to create seamless indoor/outdoor living and brilliant entertaining space.
A stunning designer kitchen is emphasized with an array of quality features including premium quality appliances, a marble island bench with an integrated breakfast bar. An extra-wide horizontal window splash back forms a magnificent backdrop to a stainless-steel bench, including a cook top and double sink. A concealed door within a feature wall opens to reveal a walk-in pantry and appliance area while other panels disguise a double integrated fridge and freezer.
The generous master suite is located on the ground level, with a spacious walk in robe, striking ensuite and opens onto a central courtyard. Upstairs is a well-designed and crafted study nook with quality joinery. Two bedrooms at the rear of the home have built-in robes and share an impressive designer bathroom with views toward Black Mountain Tower.
This residence is impressive, intelligently designed and appeals to wide variety of demographics, and those who appreciate quality living with convenience. The ideal positioning means it's just a stone's throw away from the local Yarralumla shops and cafs, and a short stroll to Lake Burley Griffin, Weston Park, Royal Canberra Golf Club and to public transport. Also, an advantage is its close proximity to various highly regarded schools, the Parliamentary Triangle, and Canberra's CBD.
Living size: 250sqm approx.
Block size: 450sqm approx.
Features
• Designed by Architect Paul Tilse
• European Oak (wide) timber floorboards to all ground floor area except bathrooms.
• Marble & timber veneer island bench with breakfast bar.
• Walk in Pantry
• Miele Oven, dishwasher & recessed cooktop, Double Miele integrated fridges / freezers with ice maker, Qasair concealed exhaust hood, built-in water filter to main mixer tap.
• Commercial style floor to ceiling aluminium windows & glazed sliding doors.
• European Oak staircase with & frameless glass balustrade.
• Built in TV / entertainment units with timber veneer finish to living & lounge rooms.
• Powder room
• Front and central courtyards
• Colorbond panel lift garage door with quiet non-pinch motor.
• "Stone-look" Italian porcelain pavers (non-staining)
• Well established designer easy care garden with automatic watering system.
• Reverse cycle zoned air conditioning
• Internet Data cabling to all bedrooms & living areas with hub patch panel in pantry for computer networking.
• Data / Foxtel / digital aerial to all TV locations in living, lounge & bedroom 1.
• Mains gas bayonet to BBQ location.
• Ample storage
• Double garage
Inspect
Contact agent


