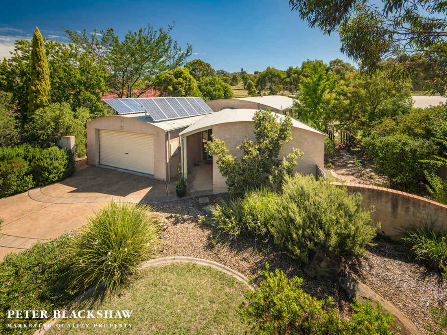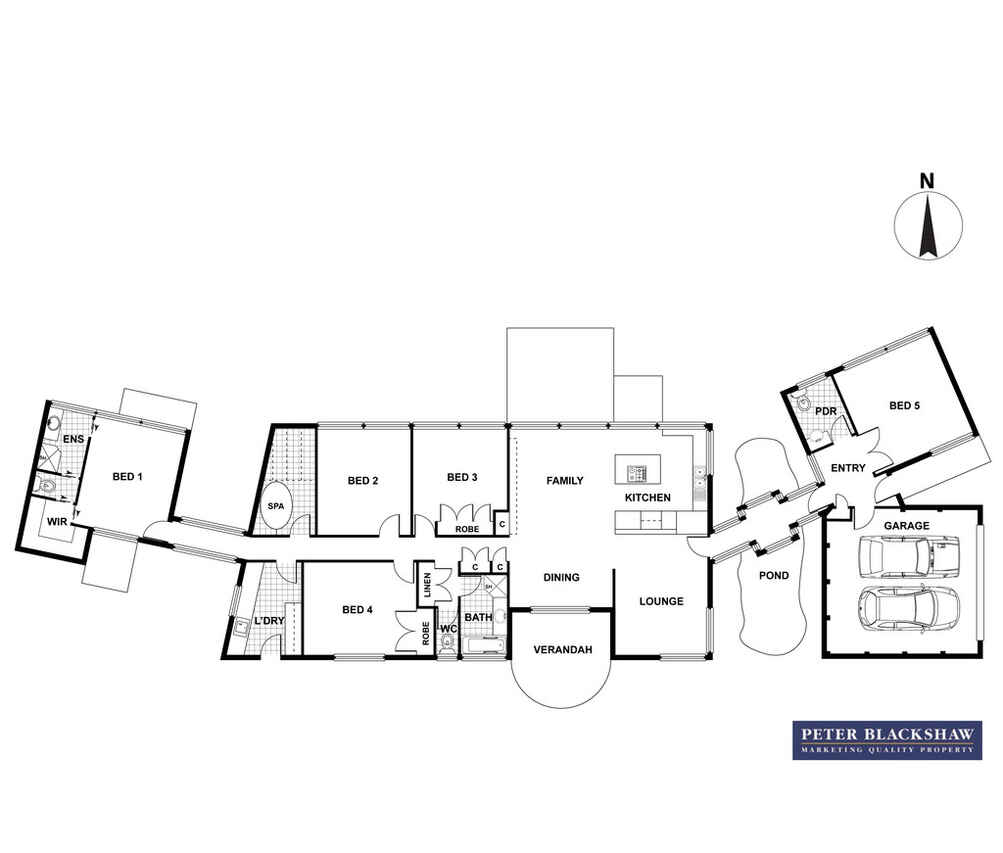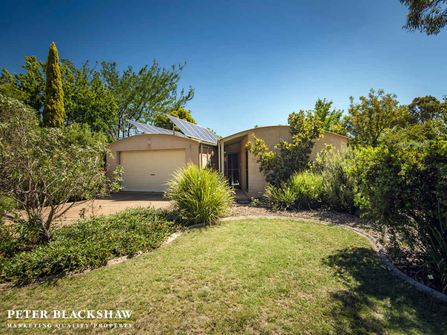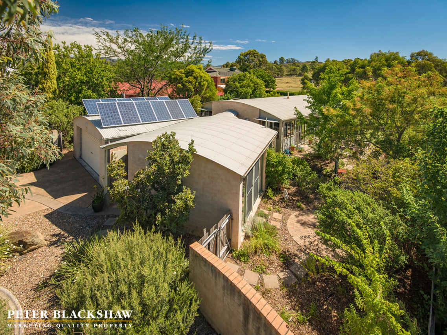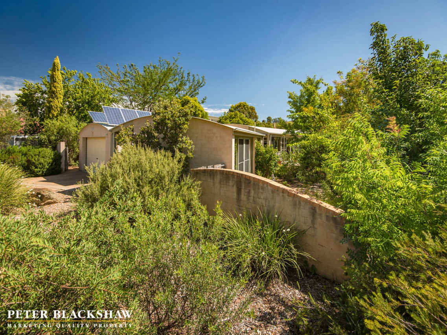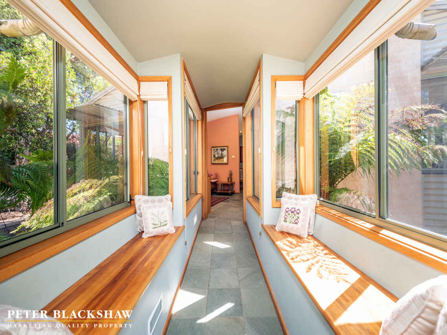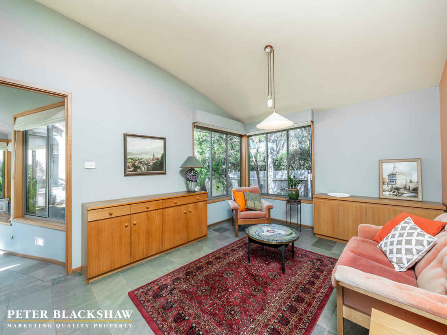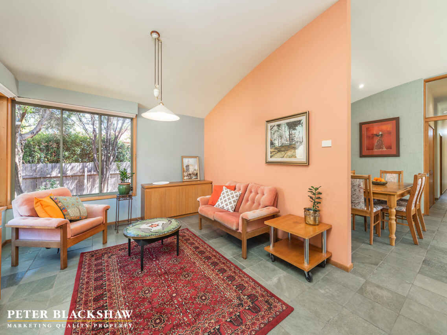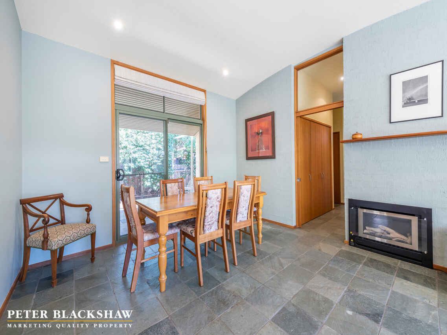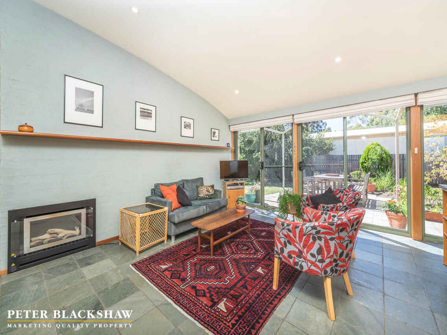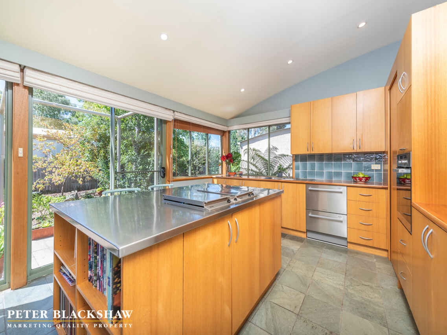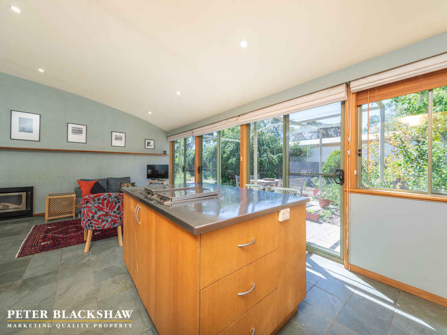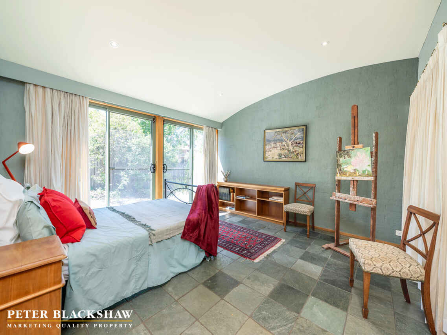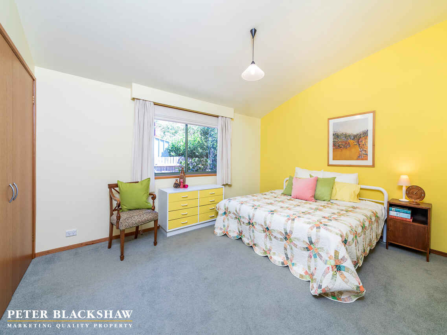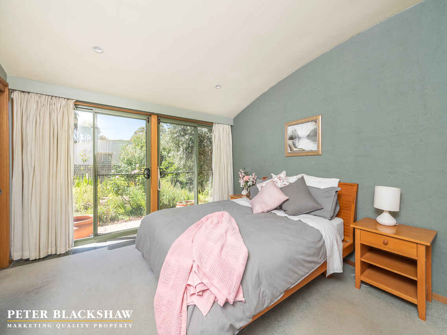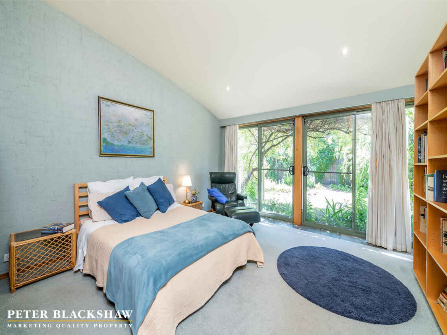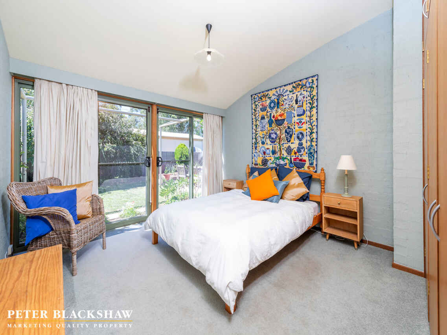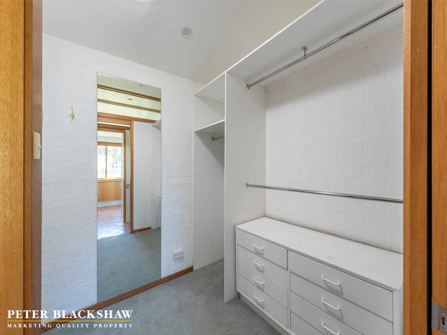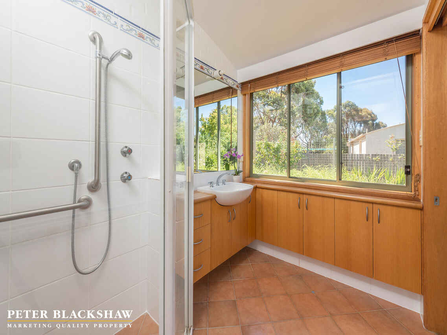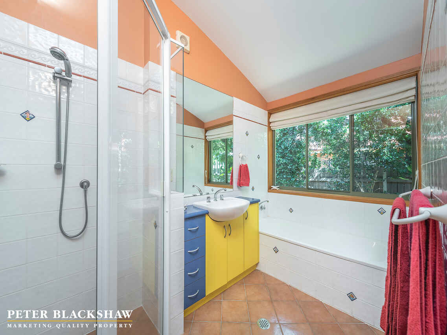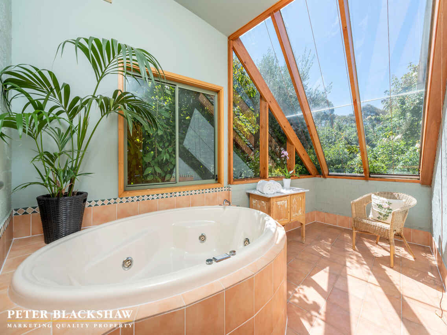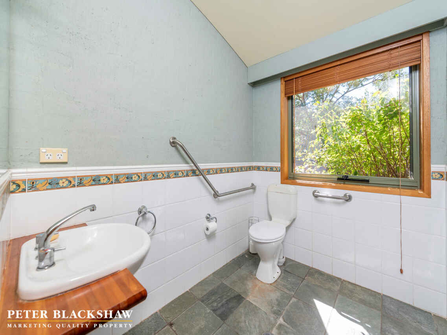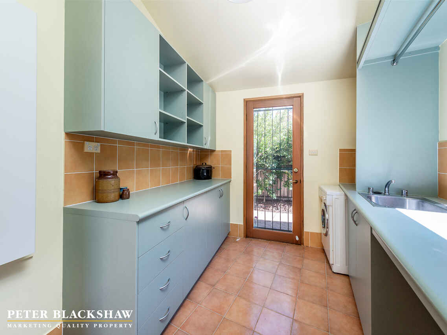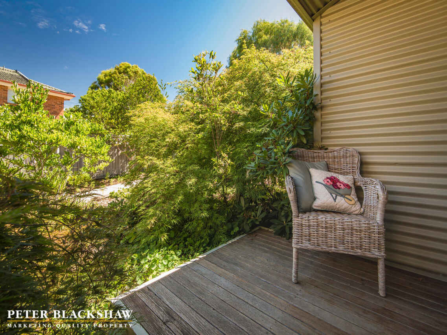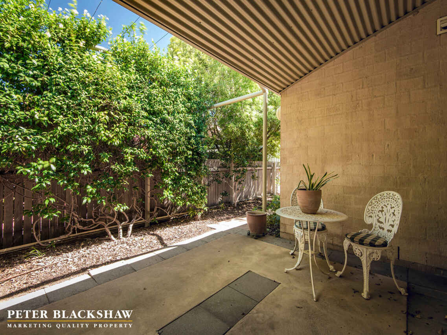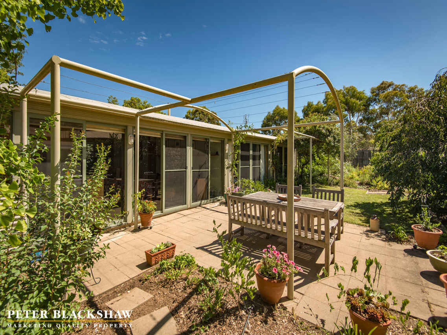Architecturally Designed, Eco-Friendly Home
Sold
Location
3 Attwood Close
Gordon ACT 2906
Details
5
3
2
EER: 3.0
House
Auction Saturday, 16 Mar 09:30 AM On site
Set in a tranquil position in the popular residential area of Attwood Close is this 5 bedroom, 3 bathroom, Eco friendly family home designed by award winning Architect, Ric Butt.
"Overall the design specifically integrates the landscape and living space via a system of glass enclosed walkways and running water achieving a rare balance in contemporary living. Architecture and landscape blend to create an oasis in the midst of suburbia."
LOCATION
Attwood Close offers residents the best of both worlds with the options of the nature reserve on your door step and the Lanyon Marketplace only a walk away. The property is situated across from the popular Point Hut Pond and Adventure Playground. There are sought after schools in Gordon, such as Gordon Primary, Covenant College and Lake Tuggeranong College nearby.
INTERNAL DESCRIPTION
This solar-passive home is an energy efficient, HIA award winning retreat for lovers of nature and the environment.
As you enter the property you step into an inviting open space. To your left you will find a double lock up garage with internal access and to your right a very generous bedroom with a separate bathroom close by. From there you are welcomed into a beautifully set hallway that bridges a landscaped pond with window seats and guiding floor lights. The house is on one level with no steps and has striking slate tiles throughout and carpet in 3 bedrooms and the master bedroom.
An impressive Tasmanian Oak bookcase wall leads you into a formal lounge area where you can entertain family and friends. Connecting to this area is a beautifully appointed dining and family room where you will find yourself relaxing on many occasions with a glass of red next to the fire place, an open plan kitchen with solid wooden bench tops and a stainless-steel island bench top. This kitchen is dressed with quality appliances.
This gorgeous open room then connects to 4 oversized bedrooms, a main bathroom with a bath and shower and a separate conservatory with a glass roof, large spa bath and views of the garden. The master bedroom is privately set at the end of the hall across another bridge of the garden with an en-suite and walk in robe. All areas of the home have views of the stunning, landscaped, mature garden.
EXTERNAL DESCRIPTION
To the front of the property, you are greeted with a well-groomed garden leading to the front porch. To the right and left there are access points to the landscaped back garden that the house has been built around. The magnificent garden was featured on the popular television show, Burke's Backyard and has ponds, mature trees, flower beds and designated vegetable growing areas. Of course the garden welcomes beautiful birds all year round that are visible from the many private and open seating areas, inside and out.
KEY FEATURES:
-1500L water tanks (approx).
-Automated watering system
-3 kW solar panel system for electricity
-Instant gas hot water
-Gas fire place
-Motion sensor lights outside
-Double garage with remote control
-Slate tiles throughout
-Eco friendly
-5 Bedroom
-3 Bathroom
Block size: 994m2
Living: 279.63m2
Rates: $2,426.15 p/a (approx).
Land: $835 p/q (approx).
UV: $343,000 (approx).
EER: 3
Read More"Overall the design specifically integrates the landscape and living space via a system of glass enclosed walkways and running water achieving a rare balance in contemporary living. Architecture and landscape blend to create an oasis in the midst of suburbia."
LOCATION
Attwood Close offers residents the best of both worlds with the options of the nature reserve on your door step and the Lanyon Marketplace only a walk away. The property is situated across from the popular Point Hut Pond and Adventure Playground. There are sought after schools in Gordon, such as Gordon Primary, Covenant College and Lake Tuggeranong College nearby.
INTERNAL DESCRIPTION
This solar-passive home is an energy efficient, HIA award winning retreat for lovers of nature and the environment.
As you enter the property you step into an inviting open space. To your left you will find a double lock up garage with internal access and to your right a very generous bedroom with a separate bathroom close by. From there you are welcomed into a beautifully set hallway that bridges a landscaped pond with window seats and guiding floor lights. The house is on one level with no steps and has striking slate tiles throughout and carpet in 3 bedrooms and the master bedroom.
An impressive Tasmanian Oak bookcase wall leads you into a formal lounge area where you can entertain family and friends. Connecting to this area is a beautifully appointed dining and family room where you will find yourself relaxing on many occasions with a glass of red next to the fire place, an open plan kitchen with solid wooden bench tops and a stainless-steel island bench top. This kitchen is dressed with quality appliances.
This gorgeous open room then connects to 4 oversized bedrooms, a main bathroom with a bath and shower and a separate conservatory with a glass roof, large spa bath and views of the garden. The master bedroom is privately set at the end of the hall across another bridge of the garden with an en-suite and walk in robe. All areas of the home have views of the stunning, landscaped, mature garden.
EXTERNAL DESCRIPTION
To the front of the property, you are greeted with a well-groomed garden leading to the front porch. To the right and left there are access points to the landscaped back garden that the house has been built around. The magnificent garden was featured on the popular television show, Burke's Backyard and has ponds, mature trees, flower beds and designated vegetable growing areas. Of course the garden welcomes beautiful birds all year round that are visible from the many private and open seating areas, inside and out.
KEY FEATURES:
-1500L water tanks (approx).
-Automated watering system
-3 kW solar panel system for electricity
-Instant gas hot water
-Gas fire place
-Motion sensor lights outside
-Double garage with remote control
-Slate tiles throughout
-Eco friendly
-5 Bedroom
-3 Bathroom
Block size: 994m2
Living: 279.63m2
Rates: $2,426.15 p/a (approx).
Land: $835 p/q (approx).
UV: $343,000 (approx).
EER: 3
Inspect
Contact agent
Listing agent
Set in a tranquil position in the popular residential area of Attwood Close is this 5 bedroom, 3 bathroom, Eco friendly family home designed by award winning Architect, Ric Butt.
"Overall the design specifically integrates the landscape and living space via a system of glass enclosed walkways and running water achieving a rare balance in contemporary living. Architecture and landscape blend to create an oasis in the midst of suburbia."
LOCATION
Attwood Close offers residents the best of both worlds with the options of the nature reserve on your door step and the Lanyon Marketplace only a walk away. The property is situated across from the popular Point Hut Pond and Adventure Playground. There are sought after schools in Gordon, such as Gordon Primary, Covenant College and Lake Tuggeranong College nearby.
INTERNAL DESCRIPTION
This solar-passive home is an energy efficient, HIA award winning retreat for lovers of nature and the environment.
As you enter the property you step into an inviting open space. To your left you will find a double lock up garage with internal access and to your right a very generous bedroom with a separate bathroom close by. From there you are welcomed into a beautifully set hallway that bridges a landscaped pond with window seats and guiding floor lights. The house is on one level with no steps and has striking slate tiles throughout and carpet in 3 bedrooms and the master bedroom.
An impressive Tasmanian Oak bookcase wall leads you into a formal lounge area where you can entertain family and friends. Connecting to this area is a beautifully appointed dining and family room where you will find yourself relaxing on many occasions with a glass of red next to the fire place, an open plan kitchen with solid wooden bench tops and a stainless-steel island bench top. This kitchen is dressed with quality appliances.
This gorgeous open room then connects to 4 oversized bedrooms, a main bathroom with a bath and shower and a separate conservatory with a glass roof, large spa bath and views of the garden. The master bedroom is privately set at the end of the hall across another bridge of the garden with an en-suite and walk in robe. All areas of the home have views of the stunning, landscaped, mature garden.
EXTERNAL DESCRIPTION
To the front of the property, you are greeted with a well-groomed garden leading to the front porch. To the right and left there are access points to the landscaped back garden that the house has been built around. The magnificent garden was featured on the popular television show, Burke's Backyard and has ponds, mature trees, flower beds and designated vegetable growing areas. Of course the garden welcomes beautiful birds all year round that are visible from the many private and open seating areas, inside and out.
KEY FEATURES:
-1500L water tanks (approx).
-Automated watering system
-3 kW solar panel system for electricity
-Instant gas hot water
-Gas fire place
-Motion sensor lights outside
-Double garage with remote control
-Slate tiles throughout
-Eco friendly
-5 Bedroom
-3 Bathroom
Block size: 994m2
Living: 279.63m2
Rates: $2,426.15 p/a (approx).
Land: $835 p/q (approx).
UV: $343,000 (approx).
EER: 3
Read More"Overall the design specifically integrates the landscape and living space via a system of glass enclosed walkways and running water achieving a rare balance in contemporary living. Architecture and landscape blend to create an oasis in the midst of suburbia."
LOCATION
Attwood Close offers residents the best of both worlds with the options of the nature reserve on your door step and the Lanyon Marketplace only a walk away. The property is situated across from the popular Point Hut Pond and Adventure Playground. There are sought after schools in Gordon, such as Gordon Primary, Covenant College and Lake Tuggeranong College nearby.
INTERNAL DESCRIPTION
This solar-passive home is an energy efficient, HIA award winning retreat for lovers of nature and the environment.
As you enter the property you step into an inviting open space. To your left you will find a double lock up garage with internal access and to your right a very generous bedroom with a separate bathroom close by. From there you are welcomed into a beautifully set hallway that bridges a landscaped pond with window seats and guiding floor lights. The house is on one level with no steps and has striking slate tiles throughout and carpet in 3 bedrooms and the master bedroom.
An impressive Tasmanian Oak bookcase wall leads you into a formal lounge area where you can entertain family and friends. Connecting to this area is a beautifully appointed dining and family room where you will find yourself relaxing on many occasions with a glass of red next to the fire place, an open plan kitchen with solid wooden bench tops and a stainless-steel island bench top. This kitchen is dressed with quality appliances.
This gorgeous open room then connects to 4 oversized bedrooms, a main bathroom with a bath and shower and a separate conservatory with a glass roof, large spa bath and views of the garden. The master bedroom is privately set at the end of the hall across another bridge of the garden with an en-suite and walk in robe. All areas of the home have views of the stunning, landscaped, mature garden.
EXTERNAL DESCRIPTION
To the front of the property, you are greeted with a well-groomed garden leading to the front porch. To the right and left there are access points to the landscaped back garden that the house has been built around. The magnificent garden was featured on the popular television show, Burke's Backyard and has ponds, mature trees, flower beds and designated vegetable growing areas. Of course the garden welcomes beautiful birds all year round that are visible from the many private and open seating areas, inside and out.
KEY FEATURES:
-1500L water tanks (approx).
-Automated watering system
-3 kW solar panel system for electricity
-Instant gas hot water
-Gas fire place
-Motion sensor lights outside
-Double garage with remote control
-Slate tiles throughout
-Eco friendly
-5 Bedroom
-3 Bathroom
Block size: 994m2
Living: 279.63m2
Rates: $2,426.15 p/a (approx).
Land: $835 p/q (approx).
UV: $343,000 (approx).
EER: 3
Location
3 Attwood Close
Gordon ACT 2906
Details
5
3
2
EER: 3.0
House
Auction Saturday, 16 Mar 09:30 AM On site
Set in a tranquil position in the popular residential area of Attwood Close is this 5 bedroom, 3 bathroom, Eco friendly family home designed by award winning Architect, Ric Butt.
"Overall the design specifically integrates the landscape and living space via a system of glass enclosed walkways and running water achieving a rare balance in contemporary living. Architecture and landscape blend to create an oasis in the midst of suburbia."
LOCATION
Attwood Close offers residents the best of both worlds with the options of the nature reserve on your door step and the Lanyon Marketplace only a walk away. The property is situated across from the popular Point Hut Pond and Adventure Playground. There are sought after schools in Gordon, such as Gordon Primary, Covenant College and Lake Tuggeranong College nearby.
INTERNAL DESCRIPTION
This solar-passive home is an energy efficient, HIA award winning retreat for lovers of nature and the environment.
As you enter the property you step into an inviting open space. To your left you will find a double lock up garage with internal access and to your right a very generous bedroom with a separate bathroom close by. From there you are welcomed into a beautifully set hallway that bridges a landscaped pond with window seats and guiding floor lights. The house is on one level with no steps and has striking slate tiles throughout and carpet in 3 bedrooms and the master bedroom.
An impressive Tasmanian Oak bookcase wall leads you into a formal lounge area where you can entertain family and friends. Connecting to this area is a beautifully appointed dining and family room where you will find yourself relaxing on many occasions with a glass of red next to the fire place, an open plan kitchen with solid wooden bench tops and a stainless-steel island bench top. This kitchen is dressed with quality appliances.
This gorgeous open room then connects to 4 oversized bedrooms, a main bathroom with a bath and shower and a separate conservatory with a glass roof, large spa bath and views of the garden. The master bedroom is privately set at the end of the hall across another bridge of the garden with an en-suite and walk in robe. All areas of the home have views of the stunning, landscaped, mature garden.
EXTERNAL DESCRIPTION
To the front of the property, you are greeted with a well-groomed garden leading to the front porch. To the right and left there are access points to the landscaped back garden that the house has been built around. The magnificent garden was featured on the popular television show, Burke's Backyard and has ponds, mature trees, flower beds and designated vegetable growing areas. Of course the garden welcomes beautiful birds all year round that are visible from the many private and open seating areas, inside and out.
KEY FEATURES:
-1500L water tanks (approx).
-Automated watering system
-3 kW solar panel system for electricity
-Instant gas hot water
-Gas fire place
-Motion sensor lights outside
-Double garage with remote control
-Slate tiles throughout
-Eco friendly
-5 Bedroom
-3 Bathroom
Block size: 994m2
Living: 279.63m2
Rates: $2,426.15 p/a (approx).
Land: $835 p/q (approx).
UV: $343,000 (approx).
EER: 3
Read More"Overall the design specifically integrates the landscape and living space via a system of glass enclosed walkways and running water achieving a rare balance in contemporary living. Architecture and landscape blend to create an oasis in the midst of suburbia."
LOCATION
Attwood Close offers residents the best of both worlds with the options of the nature reserve on your door step and the Lanyon Marketplace only a walk away. The property is situated across from the popular Point Hut Pond and Adventure Playground. There are sought after schools in Gordon, such as Gordon Primary, Covenant College and Lake Tuggeranong College nearby.
INTERNAL DESCRIPTION
This solar-passive home is an energy efficient, HIA award winning retreat for lovers of nature and the environment.
As you enter the property you step into an inviting open space. To your left you will find a double lock up garage with internal access and to your right a very generous bedroom with a separate bathroom close by. From there you are welcomed into a beautifully set hallway that bridges a landscaped pond with window seats and guiding floor lights. The house is on one level with no steps and has striking slate tiles throughout and carpet in 3 bedrooms and the master bedroom.
An impressive Tasmanian Oak bookcase wall leads you into a formal lounge area where you can entertain family and friends. Connecting to this area is a beautifully appointed dining and family room where you will find yourself relaxing on many occasions with a glass of red next to the fire place, an open plan kitchen with solid wooden bench tops and a stainless-steel island bench top. This kitchen is dressed with quality appliances.
This gorgeous open room then connects to 4 oversized bedrooms, a main bathroom with a bath and shower and a separate conservatory with a glass roof, large spa bath and views of the garden. The master bedroom is privately set at the end of the hall across another bridge of the garden with an en-suite and walk in robe. All areas of the home have views of the stunning, landscaped, mature garden.
EXTERNAL DESCRIPTION
To the front of the property, you are greeted with a well-groomed garden leading to the front porch. To the right and left there are access points to the landscaped back garden that the house has been built around. The magnificent garden was featured on the popular television show, Burke's Backyard and has ponds, mature trees, flower beds and designated vegetable growing areas. Of course the garden welcomes beautiful birds all year round that are visible from the many private and open seating areas, inside and out.
KEY FEATURES:
-1500L water tanks (approx).
-Automated watering system
-3 kW solar panel system for electricity
-Instant gas hot water
-Gas fire place
-Motion sensor lights outside
-Double garage with remote control
-Slate tiles throughout
-Eco friendly
-5 Bedroom
-3 Bathroom
Block size: 994m2
Living: 279.63m2
Rates: $2,426.15 p/a (approx).
Land: $835 p/q (approx).
UV: $343,000 (approx).
EER: 3
Inspect
Contact agent


