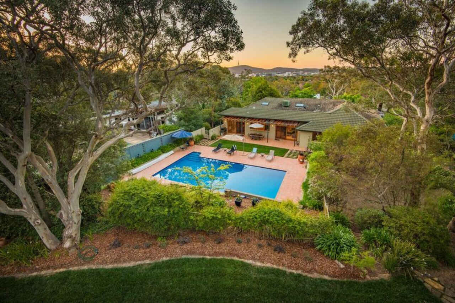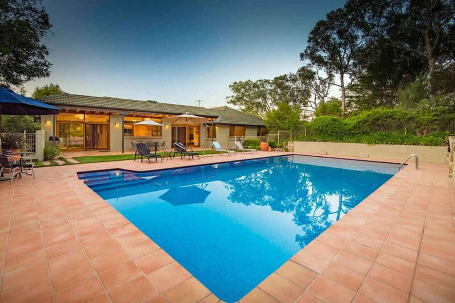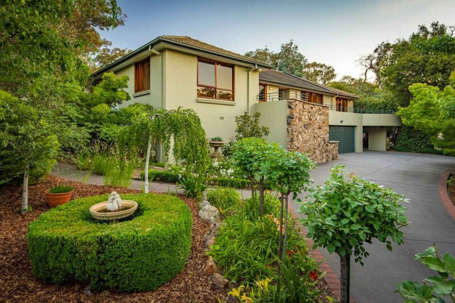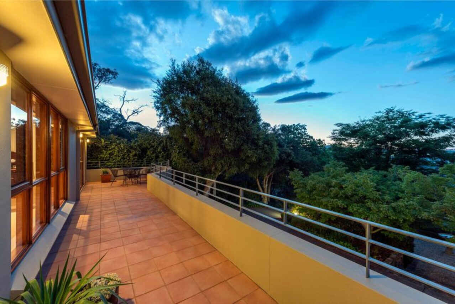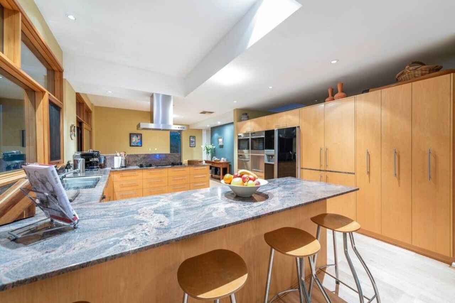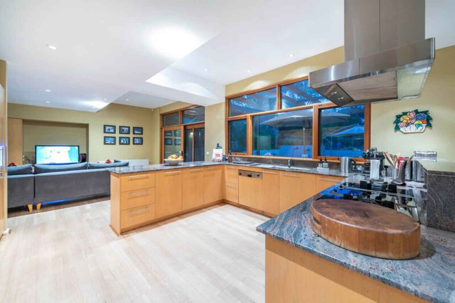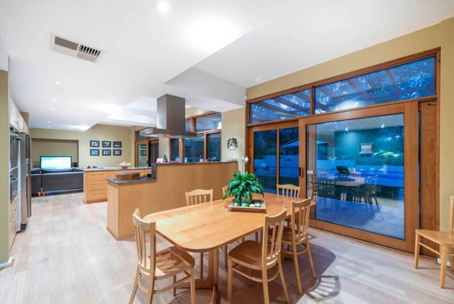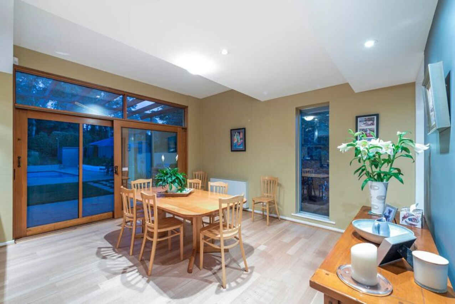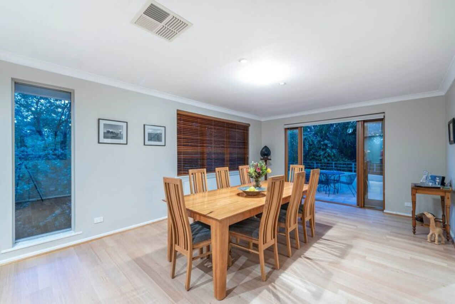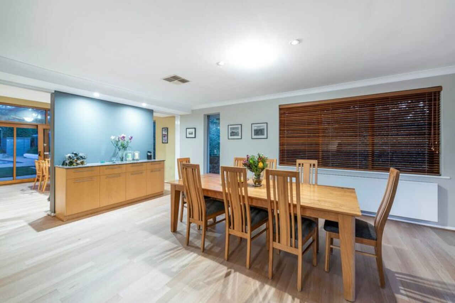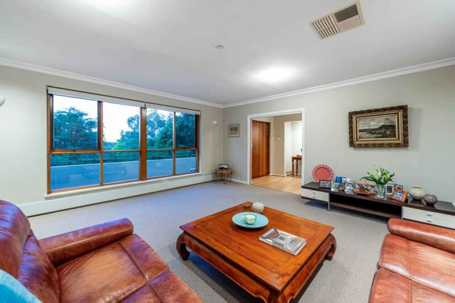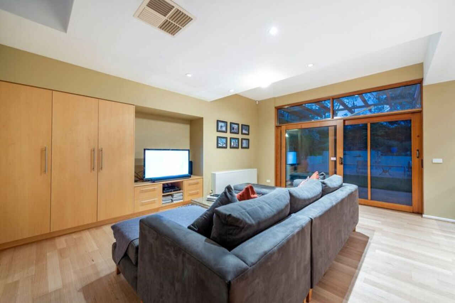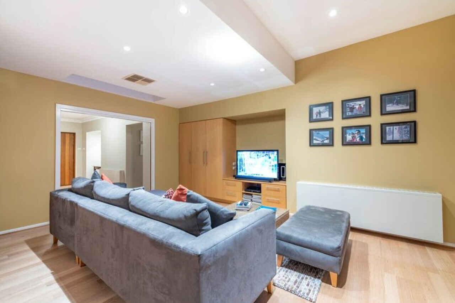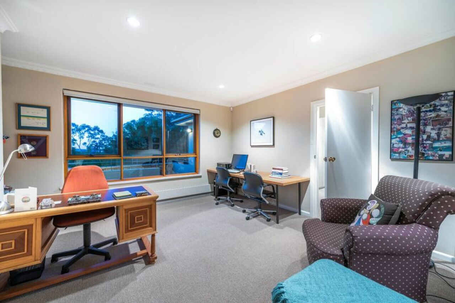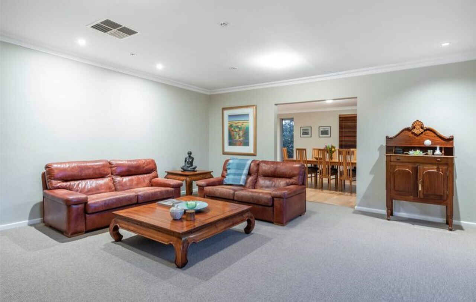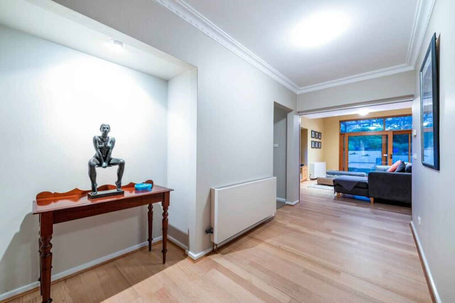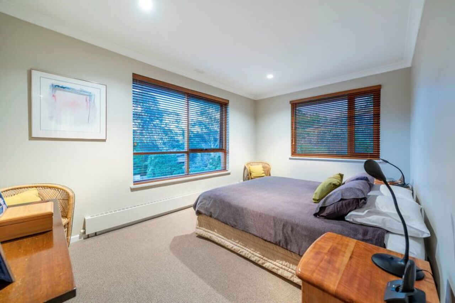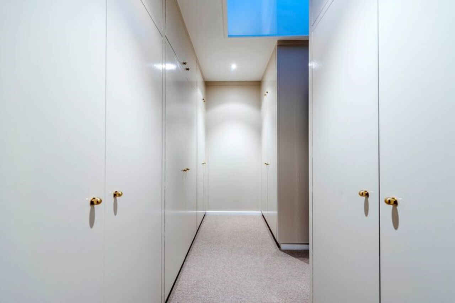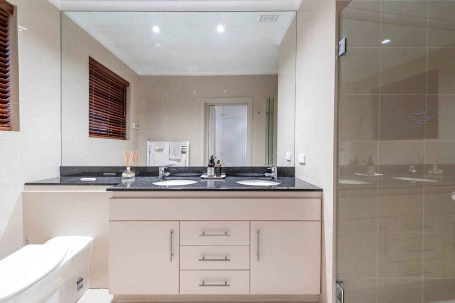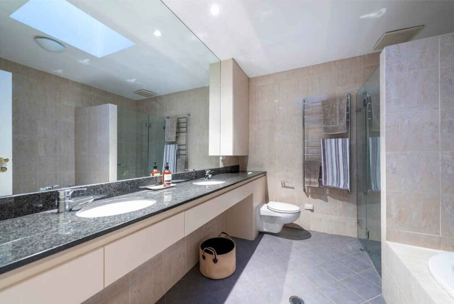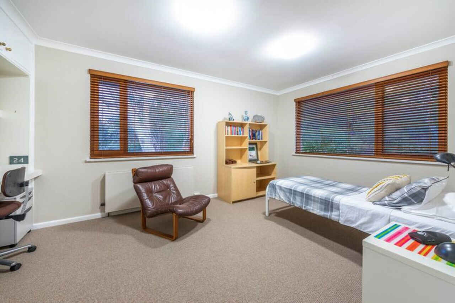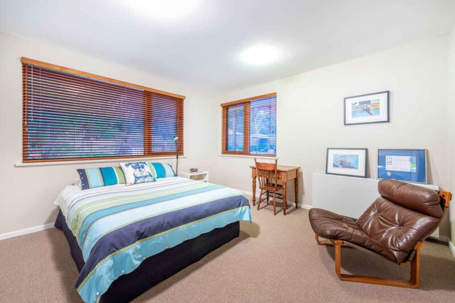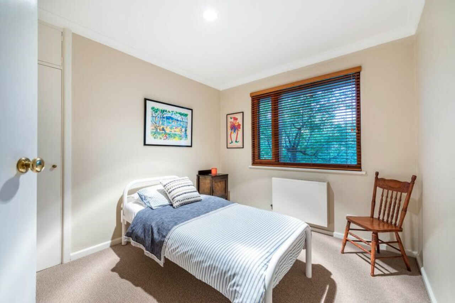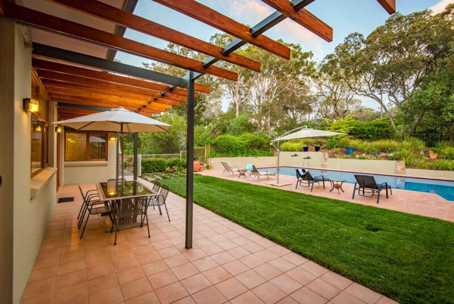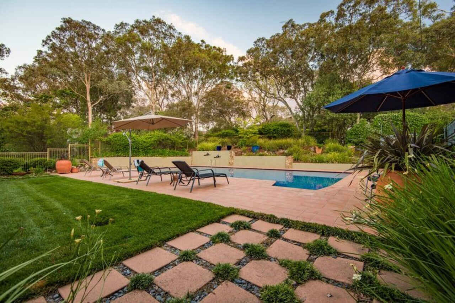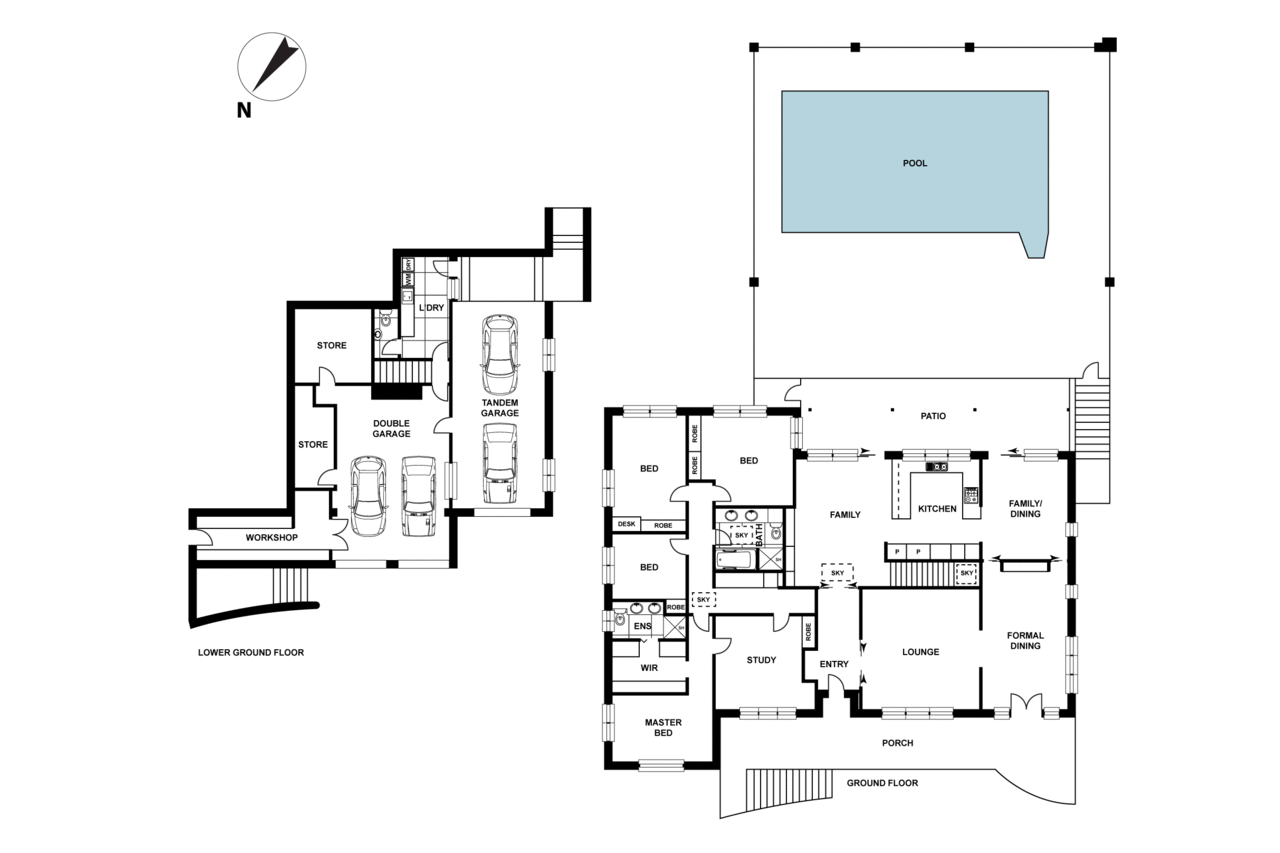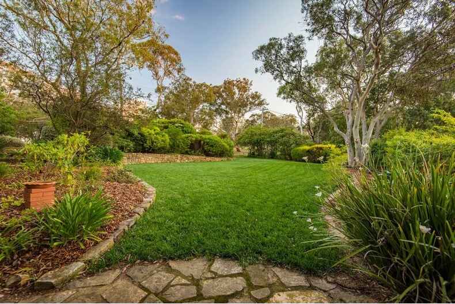Elevated Home in Spectacular Location
Sold
Location
24 Holmes Crescent
Campbell ACT 2612
Details
5
2
4
EER: 3.0
House
Auction Saturday, 2 Mar 01:00 PM On site
Land area: | 2358 sqm (approx) |
Situated in one of Canberra's most prestigious streets, 24 Holmes Crescent has been thoughtfully designed in every aspect, epitomising contemporary family living in a sought-after locale.
Interiors flow over one level featuring spacious open plan living and dining areas creating a comfortable ambience. A flowing open design showcases a large gourmet kitchen with high quality inclusions such as Miele appliances and granite bench tops, crafted with entertaining in mind.
All five bedrooms are generous in size and include built in wardrobes, with the master featuring a large walk-in-robe and en-suite with double basins, the main bathroom also featuring a double sink and bath-tub.
The grounds, of this magnificent land parcel exceeding 2350 sqm (approx.) feature a large in-ground swimming surrounded by landscaped gardens and entertaining areas, along with elevated views to the City and Mount Ainslie from the front, while backing onto nature reserve.
Claiming an unsurpassed location with sophisticated style, this residence is one of-a-kind and a rare offering, close to the City, Nature reserves, Quality Schools,Russell Offices, ANU, the lake and Parliamentary Triangle.
Features:
- Five bedrooms, main with large walk in wardrobe and en-suite
- All bedrooms include built in wardrobes
- Main bathroom includes double basins, bath & separate shower
- Under-floor electric heating in main bathroom with heated towel rails
- En-suite has double basins
- Powder room
- Large laundry with additional storage and drying space
- Expansive kitchen with four ovens, gas/electric hotplates with Qasair stainless steel steel overhead exhaust
- Miele appliances throughout kitchen
- Granite bench tops and timber fittings in kitchen
- Hydronic gas heating throughout
- Ducted evaporative air conditioning throughout
- New carpet throughout and refurbished floating timber flooring to entry, kitchen and dining areas
- Wine cellar/store room, further store room and a separate workshop connected to garage
- Gas hot water to en-suite and electric hot water elsewhere
- Solar heated pool (Chlorine)
- Monitored alarm
- Four car garage with internal access
The grounds:
- Elevated with views to the City and Mount Ainslie
- Backing onto reserve
- Designed for privacy
- Semi-circular driveway with space for additional parking
- Landscaped grounds in a natural bush setting for easy-care
- Gardens and lawn areas have automatic sprinklers supplemented by 7500L rainwater tanks
- Complete private 12 x 6 m (110,000L) swimming pool, fully lined with Italian blue mosaic tiles, solar heating, next to outdoor entertaining area
Block size: 2,358 sqm (approx.)
Living: 284 sqm (approx.)
Rates: $7,196 p/a (approx.)
Land tax: $12,509 p/a approx.)
UV: $1,253,000
EER: 3
Read MoreInteriors flow over one level featuring spacious open plan living and dining areas creating a comfortable ambience. A flowing open design showcases a large gourmet kitchen with high quality inclusions such as Miele appliances and granite bench tops, crafted with entertaining in mind.
All five bedrooms are generous in size and include built in wardrobes, with the master featuring a large walk-in-robe and en-suite with double basins, the main bathroom also featuring a double sink and bath-tub.
The grounds, of this magnificent land parcel exceeding 2350 sqm (approx.) feature a large in-ground swimming surrounded by landscaped gardens and entertaining areas, along with elevated views to the City and Mount Ainslie from the front, while backing onto nature reserve.
Claiming an unsurpassed location with sophisticated style, this residence is one of-a-kind and a rare offering, close to the City, Nature reserves, Quality Schools,Russell Offices, ANU, the lake and Parliamentary Triangle.
Features:
- Five bedrooms, main with large walk in wardrobe and en-suite
- All bedrooms include built in wardrobes
- Main bathroom includes double basins, bath & separate shower
- Under-floor electric heating in main bathroom with heated towel rails
- En-suite has double basins
- Powder room
- Large laundry with additional storage and drying space
- Expansive kitchen with four ovens, gas/electric hotplates with Qasair stainless steel steel overhead exhaust
- Miele appliances throughout kitchen
- Granite bench tops and timber fittings in kitchen
- Hydronic gas heating throughout
- Ducted evaporative air conditioning throughout
- New carpet throughout and refurbished floating timber flooring to entry, kitchen and dining areas
- Wine cellar/store room, further store room and a separate workshop connected to garage
- Gas hot water to en-suite and electric hot water elsewhere
- Solar heated pool (Chlorine)
- Monitored alarm
- Four car garage with internal access
The grounds:
- Elevated with views to the City and Mount Ainslie
- Backing onto reserve
- Designed for privacy
- Semi-circular driveway with space for additional parking
- Landscaped grounds in a natural bush setting for easy-care
- Gardens and lawn areas have automatic sprinklers supplemented by 7500L rainwater tanks
- Complete private 12 x 6 m (110,000L) swimming pool, fully lined with Italian blue mosaic tiles, solar heating, next to outdoor entertaining area
Block size: 2,358 sqm (approx.)
Living: 284 sqm (approx.)
Rates: $7,196 p/a (approx.)
Land tax: $12,509 p/a approx.)
UV: $1,253,000
EER: 3
Inspect
Contact agent
Listing agents
Situated in one of Canberra's most prestigious streets, 24 Holmes Crescent has been thoughtfully designed in every aspect, epitomising contemporary family living in a sought-after locale.
Interiors flow over one level featuring spacious open plan living and dining areas creating a comfortable ambience. A flowing open design showcases a large gourmet kitchen with high quality inclusions such as Miele appliances and granite bench tops, crafted with entertaining in mind.
All five bedrooms are generous in size and include built in wardrobes, with the master featuring a large walk-in-robe and en-suite with double basins, the main bathroom also featuring a double sink and bath-tub.
The grounds, of this magnificent land parcel exceeding 2350 sqm (approx.) feature a large in-ground swimming surrounded by landscaped gardens and entertaining areas, along with elevated views to the City and Mount Ainslie from the front, while backing onto nature reserve.
Claiming an unsurpassed location with sophisticated style, this residence is one of-a-kind and a rare offering, close to the City, Nature reserves, Quality Schools,Russell Offices, ANU, the lake and Parliamentary Triangle.
Features:
- Five bedrooms, main with large walk in wardrobe and en-suite
- All bedrooms include built in wardrobes
- Main bathroom includes double basins, bath & separate shower
- Under-floor electric heating in main bathroom with heated towel rails
- En-suite has double basins
- Powder room
- Large laundry with additional storage and drying space
- Expansive kitchen with four ovens, gas/electric hotplates with Qasair stainless steel steel overhead exhaust
- Miele appliances throughout kitchen
- Granite bench tops and timber fittings in kitchen
- Hydronic gas heating throughout
- Ducted evaporative air conditioning throughout
- New carpet throughout and refurbished floating timber flooring to entry, kitchen and dining areas
- Wine cellar/store room, further store room and a separate workshop connected to garage
- Gas hot water to en-suite and electric hot water elsewhere
- Solar heated pool (Chlorine)
- Monitored alarm
- Four car garage with internal access
The grounds:
- Elevated with views to the City and Mount Ainslie
- Backing onto reserve
- Designed for privacy
- Semi-circular driveway with space for additional parking
- Landscaped grounds in a natural bush setting for easy-care
- Gardens and lawn areas have automatic sprinklers supplemented by 7500L rainwater tanks
- Complete private 12 x 6 m (110,000L) swimming pool, fully lined with Italian blue mosaic tiles, solar heating, next to outdoor entertaining area
Block size: 2,358 sqm (approx.)
Living: 284 sqm (approx.)
Rates: $7,196 p/a (approx.)
Land tax: $12,509 p/a approx.)
UV: $1,253,000
EER: 3
Read MoreInteriors flow over one level featuring spacious open plan living and dining areas creating a comfortable ambience. A flowing open design showcases a large gourmet kitchen with high quality inclusions such as Miele appliances and granite bench tops, crafted with entertaining in mind.
All five bedrooms are generous in size and include built in wardrobes, with the master featuring a large walk-in-robe and en-suite with double basins, the main bathroom also featuring a double sink and bath-tub.
The grounds, of this magnificent land parcel exceeding 2350 sqm (approx.) feature a large in-ground swimming surrounded by landscaped gardens and entertaining areas, along with elevated views to the City and Mount Ainslie from the front, while backing onto nature reserve.
Claiming an unsurpassed location with sophisticated style, this residence is one of-a-kind and a rare offering, close to the City, Nature reserves, Quality Schools,Russell Offices, ANU, the lake and Parliamentary Triangle.
Features:
- Five bedrooms, main with large walk in wardrobe and en-suite
- All bedrooms include built in wardrobes
- Main bathroom includes double basins, bath & separate shower
- Under-floor electric heating in main bathroom with heated towel rails
- En-suite has double basins
- Powder room
- Large laundry with additional storage and drying space
- Expansive kitchen with four ovens, gas/electric hotplates with Qasair stainless steel steel overhead exhaust
- Miele appliances throughout kitchen
- Granite bench tops and timber fittings in kitchen
- Hydronic gas heating throughout
- Ducted evaporative air conditioning throughout
- New carpet throughout and refurbished floating timber flooring to entry, kitchen and dining areas
- Wine cellar/store room, further store room and a separate workshop connected to garage
- Gas hot water to en-suite and electric hot water elsewhere
- Solar heated pool (Chlorine)
- Monitored alarm
- Four car garage with internal access
The grounds:
- Elevated with views to the City and Mount Ainslie
- Backing onto reserve
- Designed for privacy
- Semi-circular driveway with space for additional parking
- Landscaped grounds in a natural bush setting for easy-care
- Gardens and lawn areas have automatic sprinklers supplemented by 7500L rainwater tanks
- Complete private 12 x 6 m (110,000L) swimming pool, fully lined with Italian blue mosaic tiles, solar heating, next to outdoor entertaining area
Block size: 2,358 sqm (approx.)
Living: 284 sqm (approx.)
Rates: $7,196 p/a (approx.)
Land tax: $12,509 p/a approx.)
UV: $1,253,000
EER: 3
Location
24 Holmes Crescent
Campbell ACT 2612
Details
5
2
4
EER: 3.0
House
Auction Saturday, 2 Mar 01:00 PM On site
Land area: | 2358 sqm (approx) |
Situated in one of Canberra's most prestigious streets, 24 Holmes Crescent has been thoughtfully designed in every aspect, epitomising contemporary family living in a sought-after locale.
Interiors flow over one level featuring spacious open plan living and dining areas creating a comfortable ambience. A flowing open design showcases a large gourmet kitchen with high quality inclusions such as Miele appliances and granite bench tops, crafted with entertaining in mind.
All five bedrooms are generous in size and include built in wardrobes, with the master featuring a large walk-in-robe and en-suite with double basins, the main bathroom also featuring a double sink and bath-tub.
The grounds, of this magnificent land parcel exceeding 2350 sqm (approx.) feature a large in-ground swimming surrounded by landscaped gardens and entertaining areas, along with elevated views to the City and Mount Ainslie from the front, while backing onto nature reserve.
Claiming an unsurpassed location with sophisticated style, this residence is one of-a-kind and a rare offering, close to the City, Nature reserves, Quality Schools,Russell Offices, ANU, the lake and Parliamentary Triangle.
Features:
- Five bedrooms, main with large walk in wardrobe and en-suite
- All bedrooms include built in wardrobes
- Main bathroom includes double basins, bath & separate shower
- Under-floor electric heating in main bathroom with heated towel rails
- En-suite has double basins
- Powder room
- Large laundry with additional storage and drying space
- Expansive kitchen with four ovens, gas/electric hotplates with Qasair stainless steel steel overhead exhaust
- Miele appliances throughout kitchen
- Granite bench tops and timber fittings in kitchen
- Hydronic gas heating throughout
- Ducted evaporative air conditioning throughout
- New carpet throughout and refurbished floating timber flooring to entry, kitchen and dining areas
- Wine cellar/store room, further store room and a separate workshop connected to garage
- Gas hot water to en-suite and electric hot water elsewhere
- Solar heated pool (Chlorine)
- Monitored alarm
- Four car garage with internal access
The grounds:
- Elevated with views to the City and Mount Ainslie
- Backing onto reserve
- Designed for privacy
- Semi-circular driveway with space for additional parking
- Landscaped grounds in a natural bush setting for easy-care
- Gardens and lawn areas have automatic sprinklers supplemented by 7500L rainwater tanks
- Complete private 12 x 6 m (110,000L) swimming pool, fully lined with Italian blue mosaic tiles, solar heating, next to outdoor entertaining area
Block size: 2,358 sqm (approx.)
Living: 284 sqm (approx.)
Rates: $7,196 p/a (approx.)
Land tax: $12,509 p/a approx.)
UV: $1,253,000
EER: 3
Read MoreInteriors flow over one level featuring spacious open plan living and dining areas creating a comfortable ambience. A flowing open design showcases a large gourmet kitchen with high quality inclusions such as Miele appliances and granite bench tops, crafted with entertaining in mind.
All five bedrooms are generous in size and include built in wardrobes, with the master featuring a large walk-in-robe and en-suite with double basins, the main bathroom also featuring a double sink and bath-tub.
The grounds, of this magnificent land parcel exceeding 2350 sqm (approx.) feature a large in-ground swimming surrounded by landscaped gardens and entertaining areas, along with elevated views to the City and Mount Ainslie from the front, while backing onto nature reserve.
Claiming an unsurpassed location with sophisticated style, this residence is one of-a-kind and a rare offering, close to the City, Nature reserves, Quality Schools,Russell Offices, ANU, the lake and Parliamentary Triangle.
Features:
- Five bedrooms, main with large walk in wardrobe and en-suite
- All bedrooms include built in wardrobes
- Main bathroom includes double basins, bath & separate shower
- Under-floor electric heating in main bathroom with heated towel rails
- En-suite has double basins
- Powder room
- Large laundry with additional storage and drying space
- Expansive kitchen with four ovens, gas/electric hotplates with Qasair stainless steel steel overhead exhaust
- Miele appliances throughout kitchen
- Granite bench tops and timber fittings in kitchen
- Hydronic gas heating throughout
- Ducted evaporative air conditioning throughout
- New carpet throughout and refurbished floating timber flooring to entry, kitchen and dining areas
- Wine cellar/store room, further store room and a separate workshop connected to garage
- Gas hot water to en-suite and electric hot water elsewhere
- Solar heated pool (Chlorine)
- Monitored alarm
- Four car garage with internal access
The grounds:
- Elevated with views to the City and Mount Ainslie
- Backing onto reserve
- Designed for privacy
- Semi-circular driveway with space for additional parking
- Landscaped grounds in a natural bush setting for easy-care
- Gardens and lawn areas have automatic sprinklers supplemented by 7500L rainwater tanks
- Complete private 12 x 6 m (110,000L) swimming pool, fully lined with Italian blue mosaic tiles, solar heating, next to outdoor entertaining area
Block size: 2,358 sqm (approx.)
Living: 284 sqm (approx.)
Rates: $7,196 p/a (approx.)
Land tax: $12,509 p/a approx.)
UV: $1,253,000
EER: 3
Inspect
Contact agent


