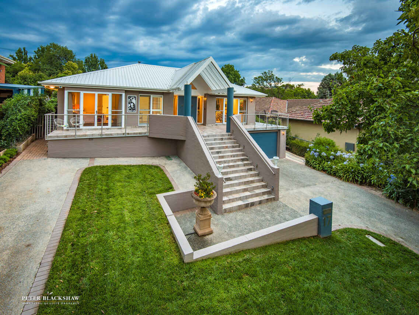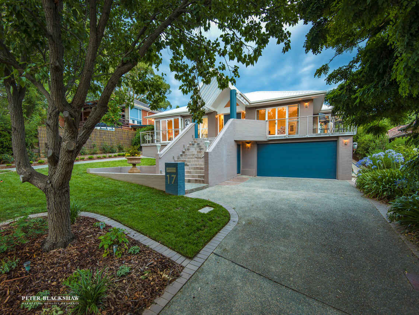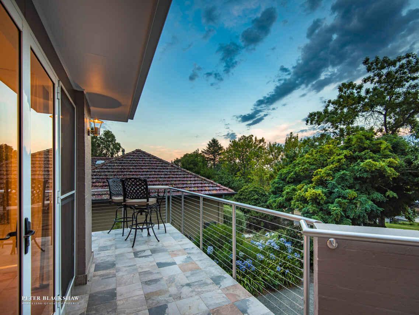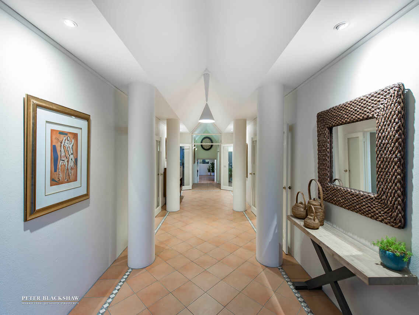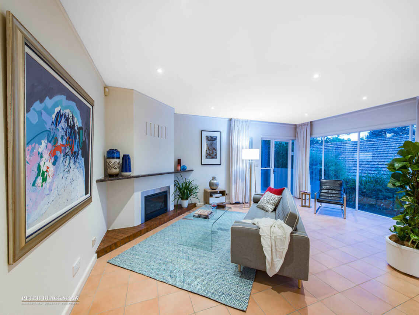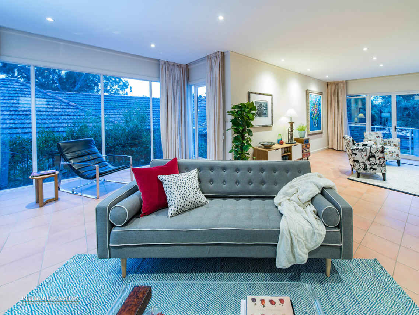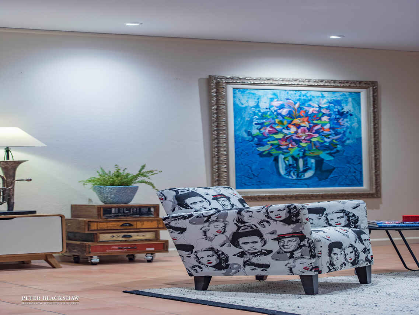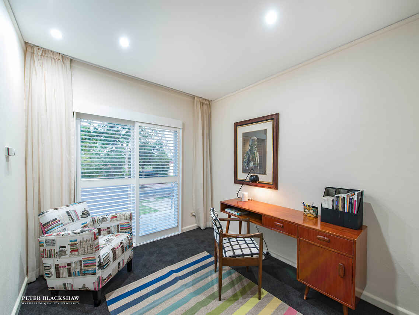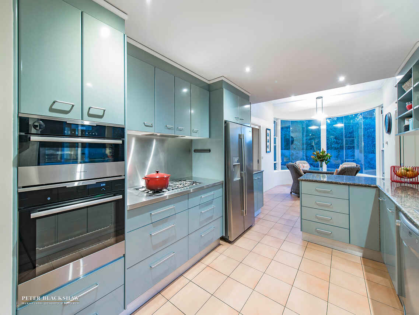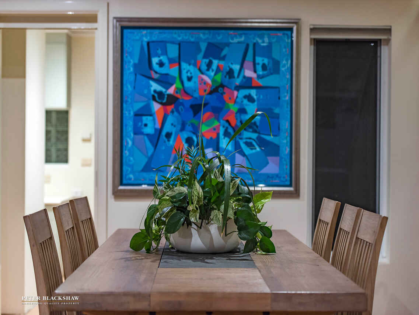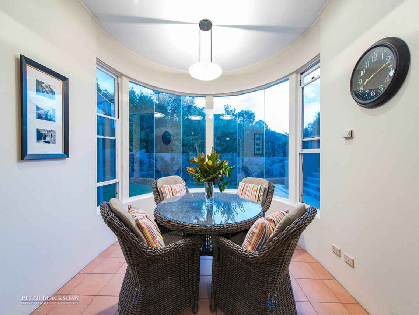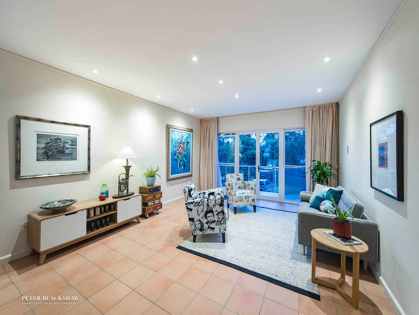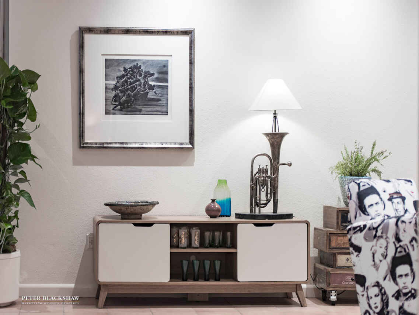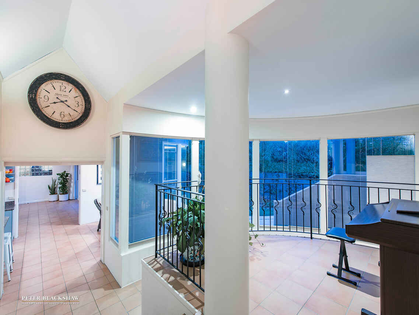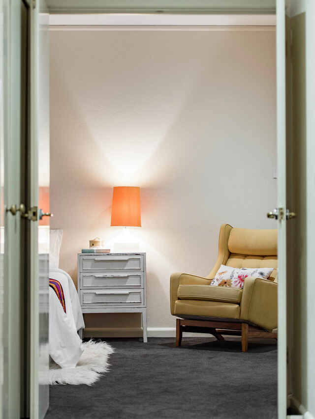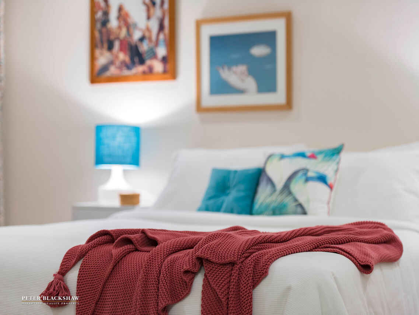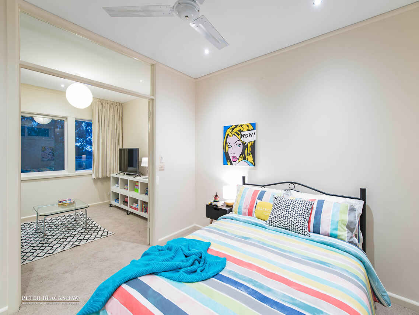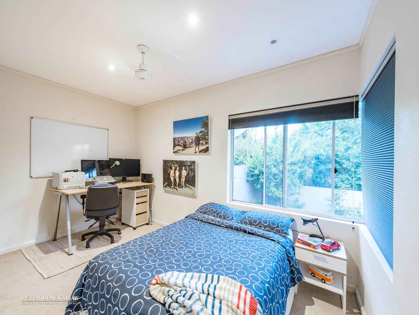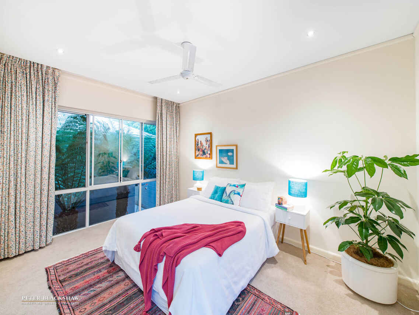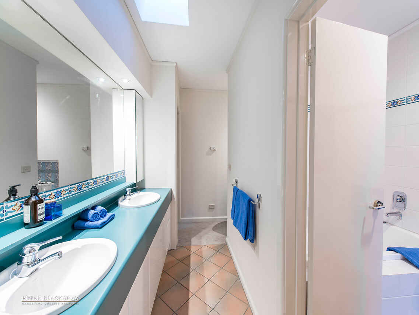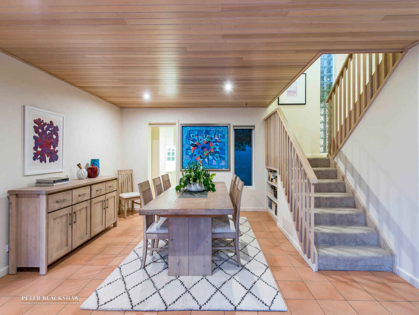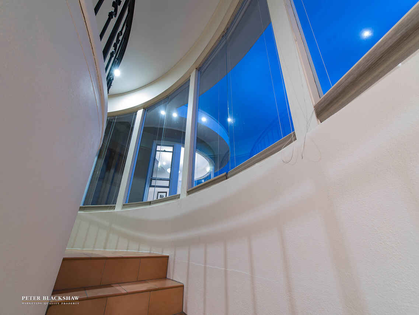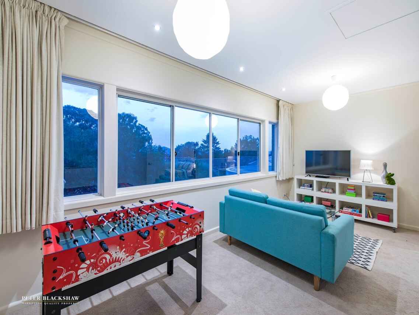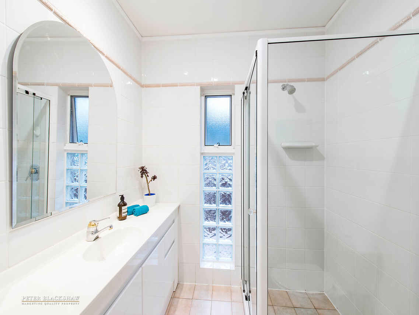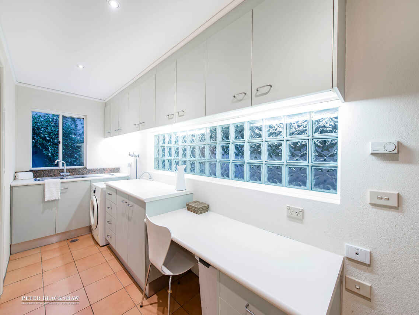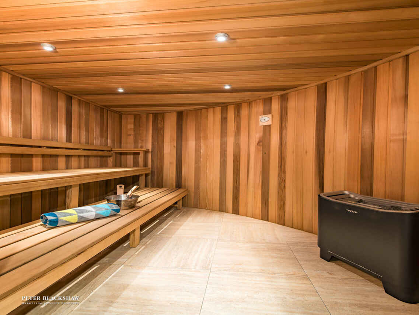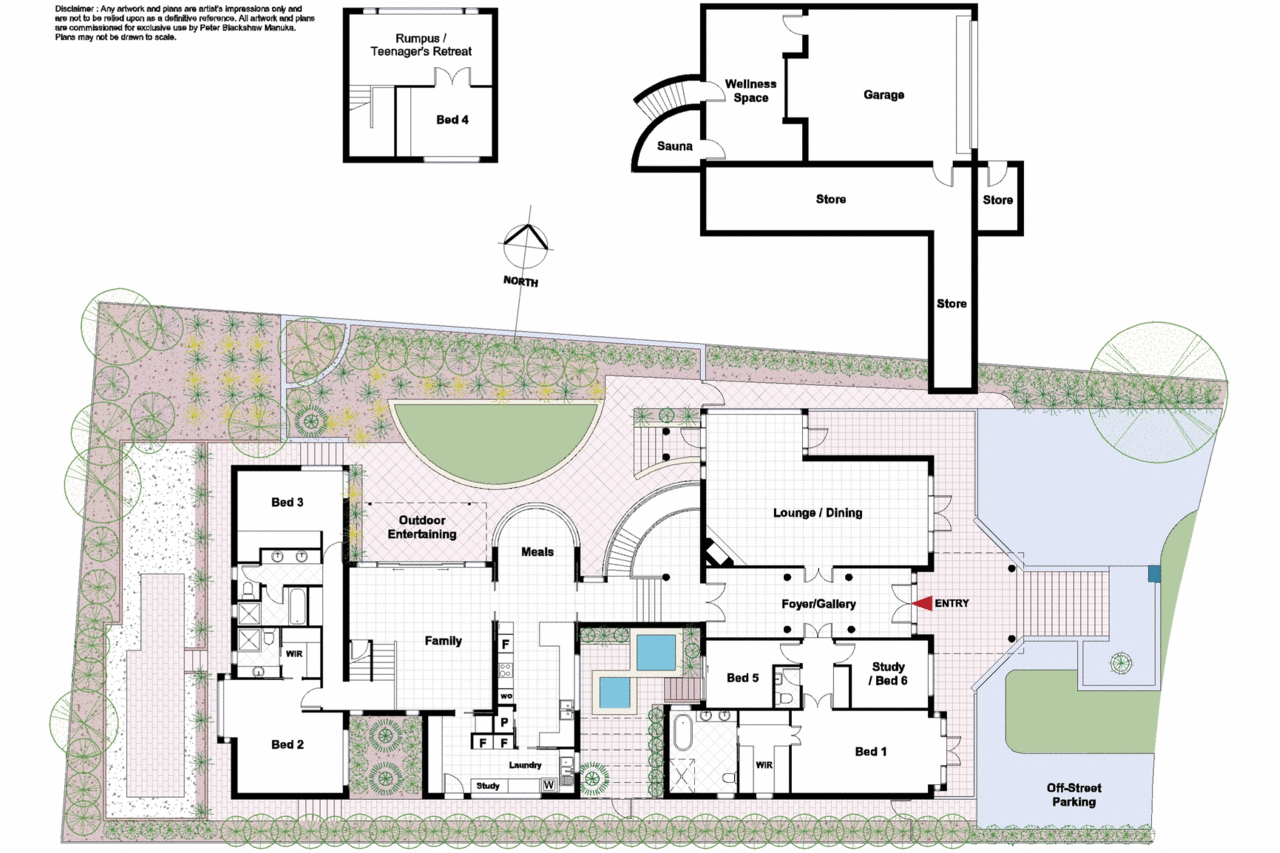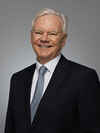Space and Location
Sold
Location
17 Pelsart Street
Red Hill ACT 2603
Details
6
3
2
EER: 2.5
House
$1,840,000+
An architectural residence of generous proportions and style. Awarded best custom home when built in 1995, the current owners have added to what was an already stunning property a suite of upgrades, additions and improvements, further enhancing it's liveability.
An attractive front faade is accentuated by lush green lawns and generous entry staircase which welcomes guests to the elevated entry. With a floor plan of circa 500m2 in extent including garage and storage, the magnitude of this exquisite home becomes apparent from the moment you pass through the double door entryway, the expansive lobby with it's impressively constructed, high volume ceiling spaces, sweeping past the north-facing formal lounge with cozy gas-lit fireplace. With an abundance of space and storage including a walk through butler's pantry, the contemporary kitchen ensures effortless entertaining for just the family or large gatherings alike. The family room features lime washed maple ceilings and flows out through glass sliding doors to a covered alfresco space overlooking newly landscaped gardens and stone pavers, offering complete privacy. A separate ornamental pond in a shady courtyard is a cool retreat on summer afternoons.
Segregated accommodation is found at opposite ends of the home. The front has an over sized master with brand new ensuite bathroom installed and opening directly on to the front veranda. A neighbouring study, kids bedroom and guest powder room, like the master, have all just had new carpets fitted. Alternatively these spare rooms could be utilised as both his and hers' work spaces, creating an opulent parent retreat. At the rear two additional bedrooms are all spacious, serviced by a second ensuite and a three way bathroom. An upstairs bedroom, plus rumpus/teenagers retreat is a haven of solitude for parents and kids alike.
Downstairs a wellness space boasts a newly fitted traditional, Swedish Cedar wood Tyl sauna with a 3-phase, 10 Kilowatt oven. Internal access to a generous double garage with sizeable workspace is complimented with incredible under-house storage and additional wine cellar space. All situated in a pristine elevated location surrounded by quality homes, this superb family home deserves your attention.
Award winning architecturally designed home
Aprox. 500m2 living across a high energy efficient floor plan
Chef's kitchen featuring a butler's pantry and quality appliances including steamer
Ducted vacuum system throughout
Gas fitted hot water and kitchen cooktop
Three phase, 10 kilowatt traditional cedar wood sauna and wellness space
Two car garage with internal access, workspace and extensive storage under house
In-slab heating throughout the home, gas fireplace plus reverse cycle aircon
Freshly painted exterior
New carpet at front of home
Monitored security system & in-slab safe
Water feature fish pond in enclosed courtyard
Newly installed, automated inground watering system
Stainless steel balustrading
Solar garden lighting
External Bose sound system
Close proximity to:
Red Hill Reserve
Popular Red Hill Primary School
Canberra Grammar School
Manuka Village
Read MoreAn attractive front faade is accentuated by lush green lawns and generous entry staircase which welcomes guests to the elevated entry. With a floor plan of circa 500m2 in extent including garage and storage, the magnitude of this exquisite home becomes apparent from the moment you pass through the double door entryway, the expansive lobby with it's impressively constructed, high volume ceiling spaces, sweeping past the north-facing formal lounge with cozy gas-lit fireplace. With an abundance of space and storage including a walk through butler's pantry, the contemporary kitchen ensures effortless entertaining for just the family or large gatherings alike. The family room features lime washed maple ceilings and flows out through glass sliding doors to a covered alfresco space overlooking newly landscaped gardens and stone pavers, offering complete privacy. A separate ornamental pond in a shady courtyard is a cool retreat on summer afternoons.
Segregated accommodation is found at opposite ends of the home. The front has an over sized master with brand new ensuite bathroom installed and opening directly on to the front veranda. A neighbouring study, kids bedroom and guest powder room, like the master, have all just had new carpets fitted. Alternatively these spare rooms could be utilised as both his and hers' work spaces, creating an opulent parent retreat. At the rear two additional bedrooms are all spacious, serviced by a second ensuite and a three way bathroom. An upstairs bedroom, plus rumpus/teenagers retreat is a haven of solitude for parents and kids alike.
Downstairs a wellness space boasts a newly fitted traditional, Swedish Cedar wood Tyl sauna with a 3-phase, 10 Kilowatt oven. Internal access to a generous double garage with sizeable workspace is complimented with incredible under-house storage and additional wine cellar space. All situated in a pristine elevated location surrounded by quality homes, this superb family home deserves your attention.
Award winning architecturally designed home
Aprox. 500m2 living across a high energy efficient floor plan
Chef's kitchen featuring a butler's pantry and quality appliances including steamer
Ducted vacuum system throughout
Gas fitted hot water and kitchen cooktop
Three phase, 10 kilowatt traditional cedar wood sauna and wellness space
Two car garage with internal access, workspace and extensive storage under house
In-slab heating throughout the home, gas fireplace plus reverse cycle aircon
Freshly painted exterior
New carpet at front of home
Monitored security system & in-slab safe
Water feature fish pond in enclosed courtyard
Newly installed, automated inground watering system
Stainless steel balustrading
Solar garden lighting
External Bose sound system
Close proximity to:
Red Hill Reserve
Popular Red Hill Primary School
Canberra Grammar School
Manuka Village
Inspect
Contact agent
Listing agents
An architectural residence of generous proportions and style. Awarded best custom home when built in 1995, the current owners have added to what was an already stunning property a suite of upgrades, additions and improvements, further enhancing it's liveability.
An attractive front faade is accentuated by lush green lawns and generous entry staircase which welcomes guests to the elevated entry. With a floor plan of circa 500m2 in extent including garage and storage, the magnitude of this exquisite home becomes apparent from the moment you pass through the double door entryway, the expansive lobby with it's impressively constructed, high volume ceiling spaces, sweeping past the north-facing formal lounge with cozy gas-lit fireplace. With an abundance of space and storage including a walk through butler's pantry, the contemporary kitchen ensures effortless entertaining for just the family or large gatherings alike. The family room features lime washed maple ceilings and flows out through glass sliding doors to a covered alfresco space overlooking newly landscaped gardens and stone pavers, offering complete privacy. A separate ornamental pond in a shady courtyard is a cool retreat on summer afternoons.
Segregated accommodation is found at opposite ends of the home. The front has an over sized master with brand new ensuite bathroom installed and opening directly on to the front veranda. A neighbouring study, kids bedroom and guest powder room, like the master, have all just had new carpets fitted. Alternatively these spare rooms could be utilised as both his and hers' work spaces, creating an opulent parent retreat. At the rear two additional bedrooms are all spacious, serviced by a second ensuite and a three way bathroom. An upstairs bedroom, plus rumpus/teenagers retreat is a haven of solitude for parents and kids alike.
Downstairs a wellness space boasts a newly fitted traditional, Swedish Cedar wood Tyl sauna with a 3-phase, 10 Kilowatt oven. Internal access to a generous double garage with sizeable workspace is complimented with incredible under-house storage and additional wine cellar space. All situated in a pristine elevated location surrounded by quality homes, this superb family home deserves your attention.
Award winning architecturally designed home
Aprox. 500m2 living across a high energy efficient floor plan
Chef's kitchen featuring a butler's pantry and quality appliances including steamer
Ducted vacuum system throughout
Gas fitted hot water and kitchen cooktop
Three phase, 10 kilowatt traditional cedar wood sauna and wellness space
Two car garage with internal access, workspace and extensive storage under house
In-slab heating throughout the home, gas fireplace plus reverse cycle aircon
Freshly painted exterior
New carpet at front of home
Monitored security system & in-slab safe
Water feature fish pond in enclosed courtyard
Newly installed, automated inground watering system
Stainless steel balustrading
Solar garden lighting
External Bose sound system
Close proximity to:
Red Hill Reserve
Popular Red Hill Primary School
Canberra Grammar School
Manuka Village
Read MoreAn attractive front faade is accentuated by lush green lawns and generous entry staircase which welcomes guests to the elevated entry. With a floor plan of circa 500m2 in extent including garage and storage, the magnitude of this exquisite home becomes apparent from the moment you pass through the double door entryway, the expansive lobby with it's impressively constructed, high volume ceiling spaces, sweeping past the north-facing formal lounge with cozy gas-lit fireplace. With an abundance of space and storage including a walk through butler's pantry, the contemporary kitchen ensures effortless entertaining for just the family or large gatherings alike. The family room features lime washed maple ceilings and flows out through glass sliding doors to a covered alfresco space overlooking newly landscaped gardens and stone pavers, offering complete privacy. A separate ornamental pond in a shady courtyard is a cool retreat on summer afternoons.
Segregated accommodation is found at opposite ends of the home. The front has an over sized master with brand new ensuite bathroom installed and opening directly on to the front veranda. A neighbouring study, kids bedroom and guest powder room, like the master, have all just had new carpets fitted. Alternatively these spare rooms could be utilised as both his and hers' work spaces, creating an opulent parent retreat. At the rear two additional bedrooms are all spacious, serviced by a second ensuite and a three way bathroom. An upstairs bedroom, plus rumpus/teenagers retreat is a haven of solitude for parents and kids alike.
Downstairs a wellness space boasts a newly fitted traditional, Swedish Cedar wood Tyl sauna with a 3-phase, 10 Kilowatt oven. Internal access to a generous double garage with sizeable workspace is complimented with incredible under-house storage and additional wine cellar space. All situated in a pristine elevated location surrounded by quality homes, this superb family home deserves your attention.
Award winning architecturally designed home
Aprox. 500m2 living across a high energy efficient floor plan
Chef's kitchen featuring a butler's pantry and quality appliances including steamer
Ducted vacuum system throughout
Gas fitted hot water and kitchen cooktop
Three phase, 10 kilowatt traditional cedar wood sauna and wellness space
Two car garage with internal access, workspace and extensive storage under house
In-slab heating throughout the home, gas fireplace plus reverse cycle aircon
Freshly painted exterior
New carpet at front of home
Monitored security system & in-slab safe
Water feature fish pond in enclosed courtyard
Newly installed, automated inground watering system
Stainless steel balustrading
Solar garden lighting
External Bose sound system
Close proximity to:
Red Hill Reserve
Popular Red Hill Primary School
Canberra Grammar School
Manuka Village
Location
17 Pelsart Street
Red Hill ACT 2603
Details
6
3
2
EER: 2.5
House
$1,840,000+
An architectural residence of generous proportions and style. Awarded best custom home when built in 1995, the current owners have added to what was an already stunning property a suite of upgrades, additions and improvements, further enhancing it's liveability.
An attractive front faade is accentuated by lush green lawns and generous entry staircase which welcomes guests to the elevated entry. With a floor plan of circa 500m2 in extent including garage and storage, the magnitude of this exquisite home becomes apparent from the moment you pass through the double door entryway, the expansive lobby with it's impressively constructed, high volume ceiling spaces, sweeping past the north-facing formal lounge with cozy gas-lit fireplace. With an abundance of space and storage including a walk through butler's pantry, the contemporary kitchen ensures effortless entertaining for just the family or large gatherings alike. The family room features lime washed maple ceilings and flows out through glass sliding doors to a covered alfresco space overlooking newly landscaped gardens and stone pavers, offering complete privacy. A separate ornamental pond in a shady courtyard is a cool retreat on summer afternoons.
Segregated accommodation is found at opposite ends of the home. The front has an over sized master with brand new ensuite bathroom installed and opening directly on to the front veranda. A neighbouring study, kids bedroom and guest powder room, like the master, have all just had new carpets fitted. Alternatively these spare rooms could be utilised as both his and hers' work spaces, creating an opulent parent retreat. At the rear two additional bedrooms are all spacious, serviced by a second ensuite and a three way bathroom. An upstairs bedroom, plus rumpus/teenagers retreat is a haven of solitude for parents and kids alike.
Downstairs a wellness space boasts a newly fitted traditional, Swedish Cedar wood Tyl sauna with a 3-phase, 10 Kilowatt oven. Internal access to a generous double garage with sizeable workspace is complimented with incredible under-house storage and additional wine cellar space. All situated in a pristine elevated location surrounded by quality homes, this superb family home deserves your attention.
Award winning architecturally designed home
Aprox. 500m2 living across a high energy efficient floor plan
Chef's kitchen featuring a butler's pantry and quality appliances including steamer
Ducted vacuum system throughout
Gas fitted hot water and kitchen cooktop
Three phase, 10 kilowatt traditional cedar wood sauna and wellness space
Two car garage with internal access, workspace and extensive storage under house
In-slab heating throughout the home, gas fireplace plus reverse cycle aircon
Freshly painted exterior
New carpet at front of home
Monitored security system & in-slab safe
Water feature fish pond in enclosed courtyard
Newly installed, automated inground watering system
Stainless steel balustrading
Solar garden lighting
External Bose sound system
Close proximity to:
Red Hill Reserve
Popular Red Hill Primary School
Canberra Grammar School
Manuka Village
Read MoreAn attractive front faade is accentuated by lush green lawns and generous entry staircase which welcomes guests to the elevated entry. With a floor plan of circa 500m2 in extent including garage and storage, the magnitude of this exquisite home becomes apparent from the moment you pass through the double door entryway, the expansive lobby with it's impressively constructed, high volume ceiling spaces, sweeping past the north-facing formal lounge with cozy gas-lit fireplace. With an abundance of space and storage including a walk through butler's pantry, the contemporary kitchen ensures effortless entertaining for just the family or large gatherings alike. The family room features lime washed maple ceilings and flows out through glass sliding doors to a covered alfresco space overlooking newly landscaped gardens and stone pavers, offering complete privacy. A separate ornamental pond in a shady courtyard is a cool retreat on summer afternoons.
Segregated accommodation is found at opposite ends of the home. The front has an over sized master with brand new ensuite bathroom installed and opening directly on to the front veranda. A neighbouring study, kids bedroom and guest powder room, like the master, have all just had new carpets fitted. Alternatively these spare rooms could be utilised as both his and hers' work spaces, creating an opulent parent retreat. At the rear two additional bedrooms are all spacious, serviced by a second ensuite and a three way bathroom. An upstairs bedroom, plus rumpus/teenagers retreat is a haven of solitude for parents and kids alike.
Downstairs a wellness space boasts a newly fitted traditional, Swedish Cedar wood Tyl sauna with a 3-phase, 10 Kilowatt oven. Internal access to a generous double garage with sizeable workspace is complimented with incredible under-house storage and additional wine cellar space. All situated in a pristine elevated location surrounded by quality homes, this superb family home deserves your attention.
Award winning architecturally designed home
Aprox. 500m2 living across a high energy efficient floor plan
Chef's kitchen featuring a butler's pantry and quality appliances including steamer
Ducted vacuum system throughout
Gas fitted hot water and kitchen cooktop
Three phase, 10 kilowatt traditional cedar wood sauna and wellness space
Two car garage with internal access, workspace and extensive storage under house
In-slab heating throughout the home, gas fireplace plus reverse cycle aircon
Freshly painted exterior
New carpet at front of home
Monitored security system & in-slab safe
Water feature fish pond in enclosed courtyard
Newly installed, automated inground watering system
Stainless steel balustrading
Solar garden lighting
External Bose sound system
Close proximity to:
Red Hill Reserve
Popular Red Hill Primary School
Canberra Grammar School
Manuka Village
Inspect
Contact agent


