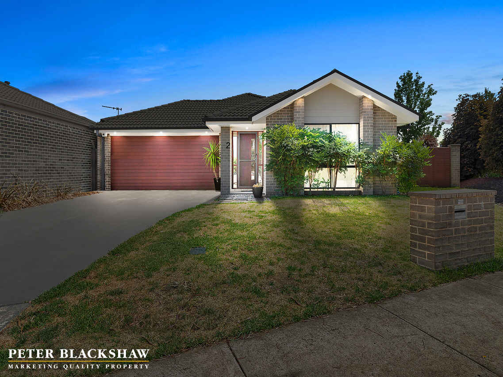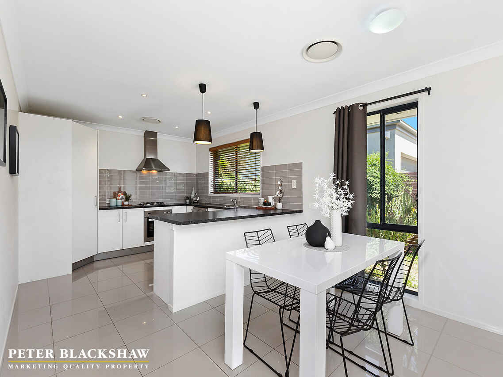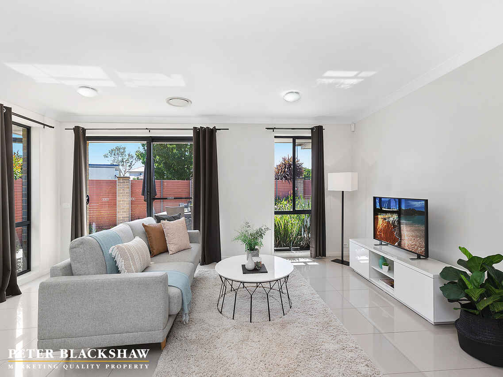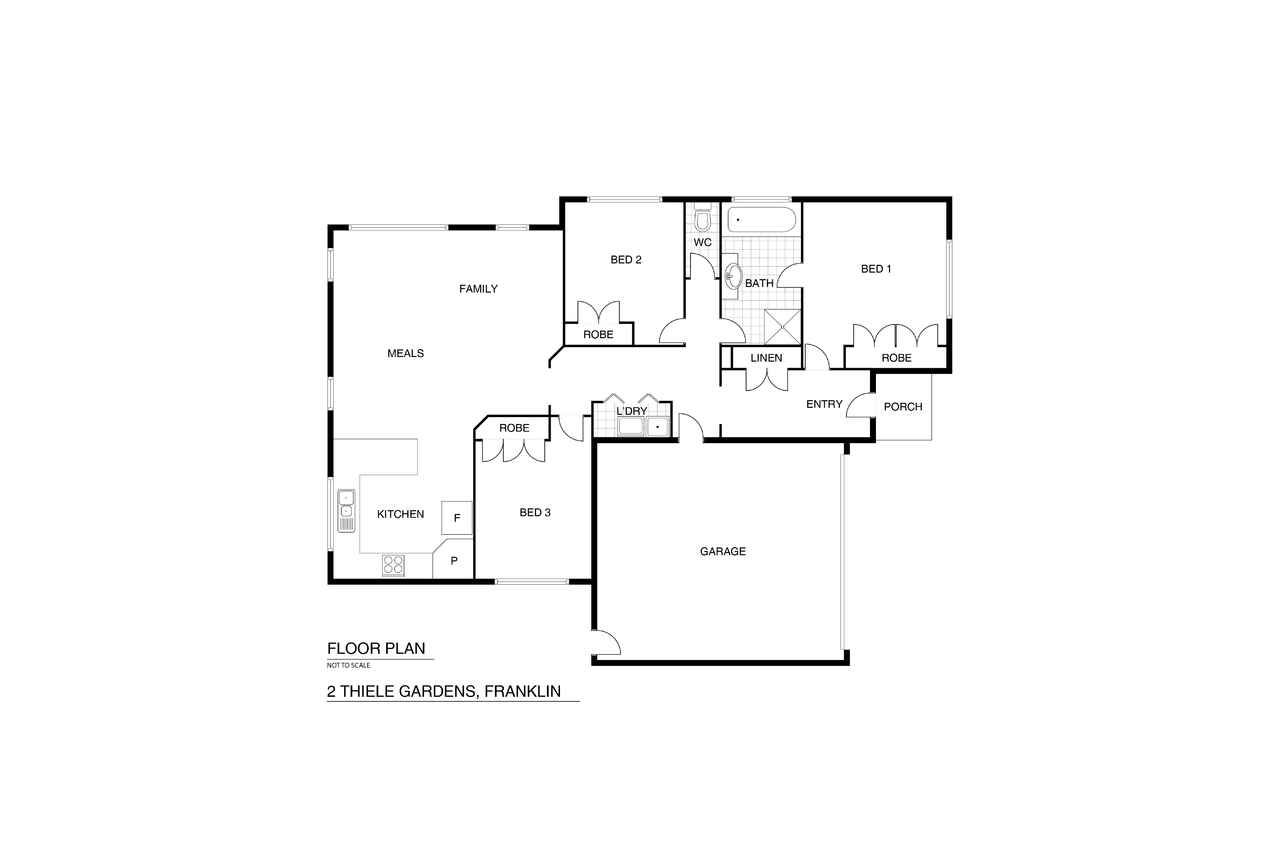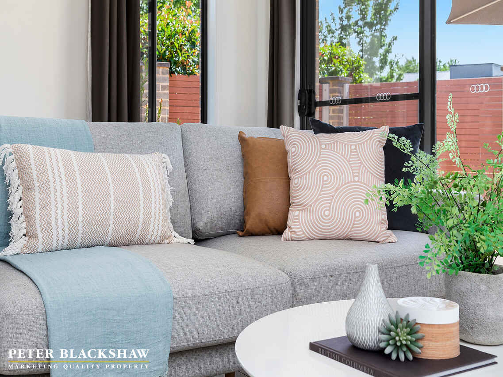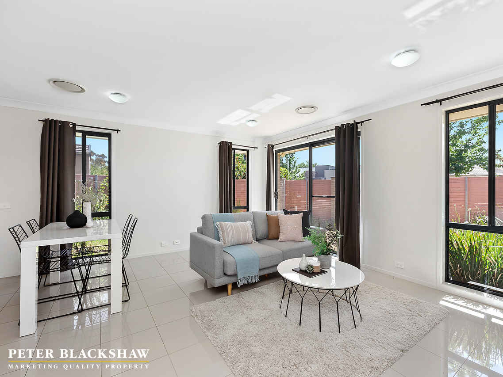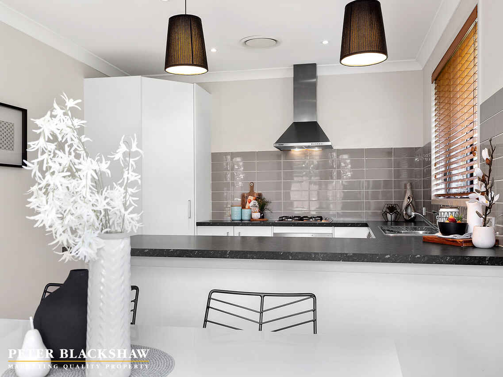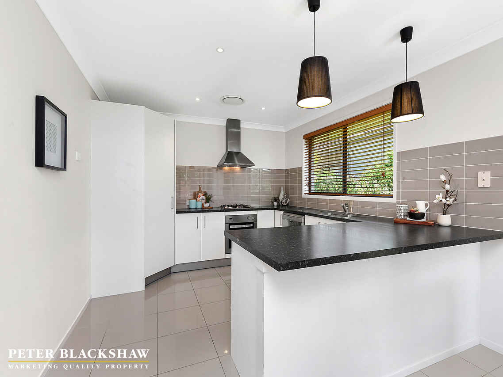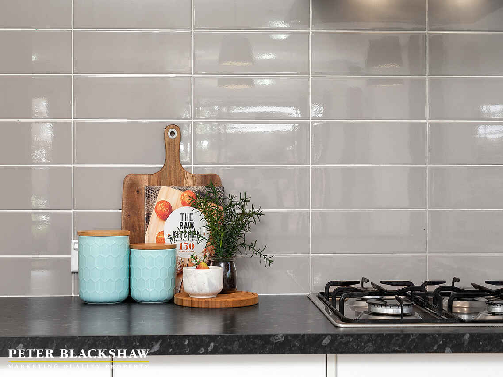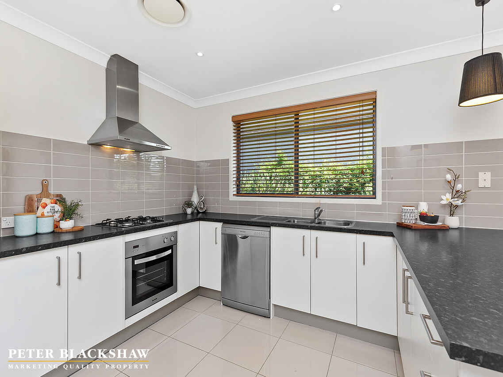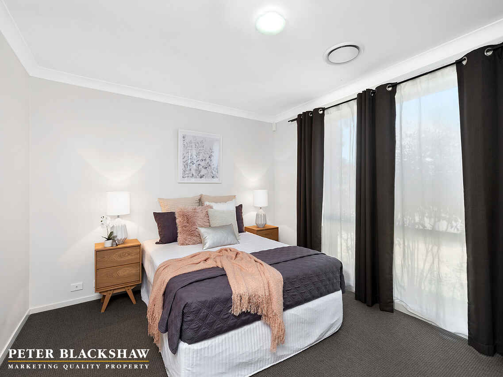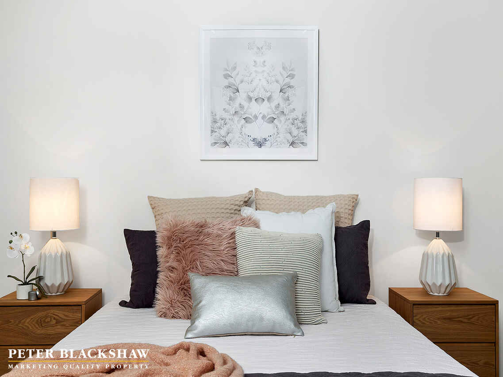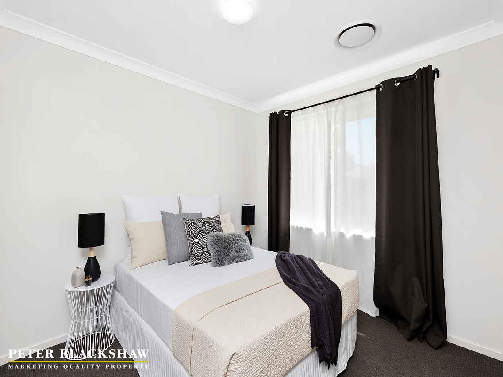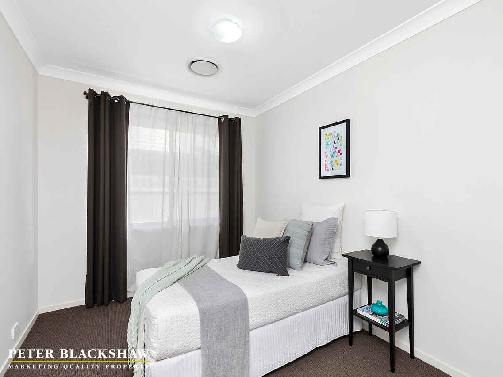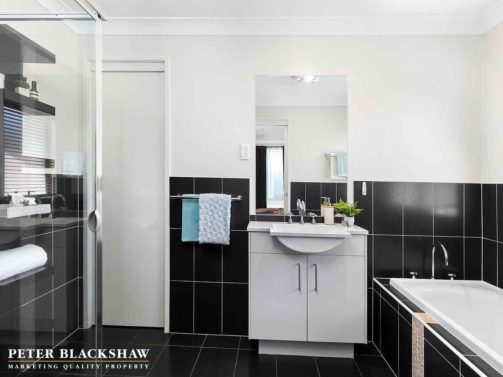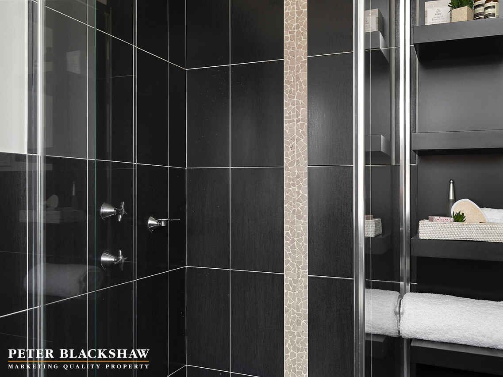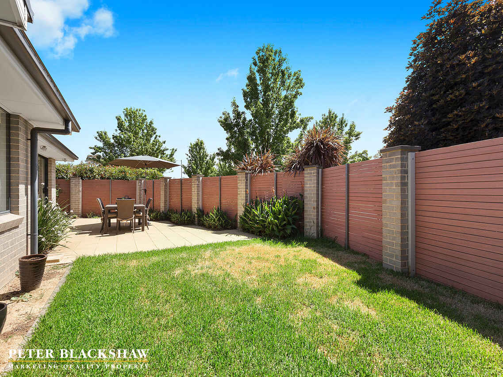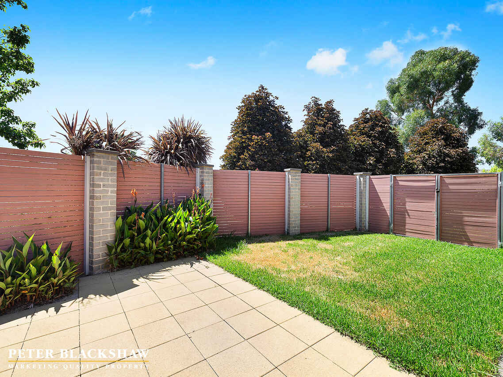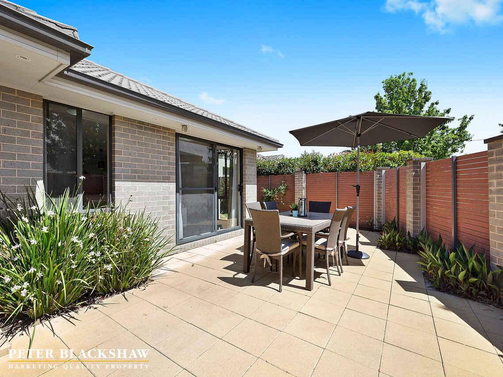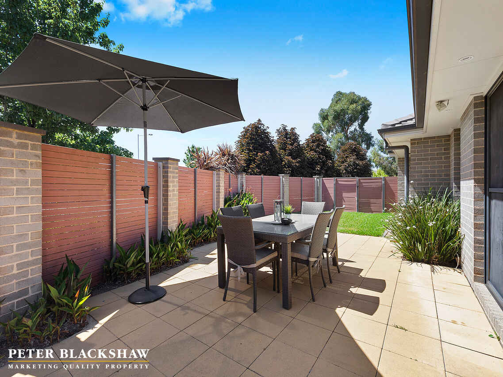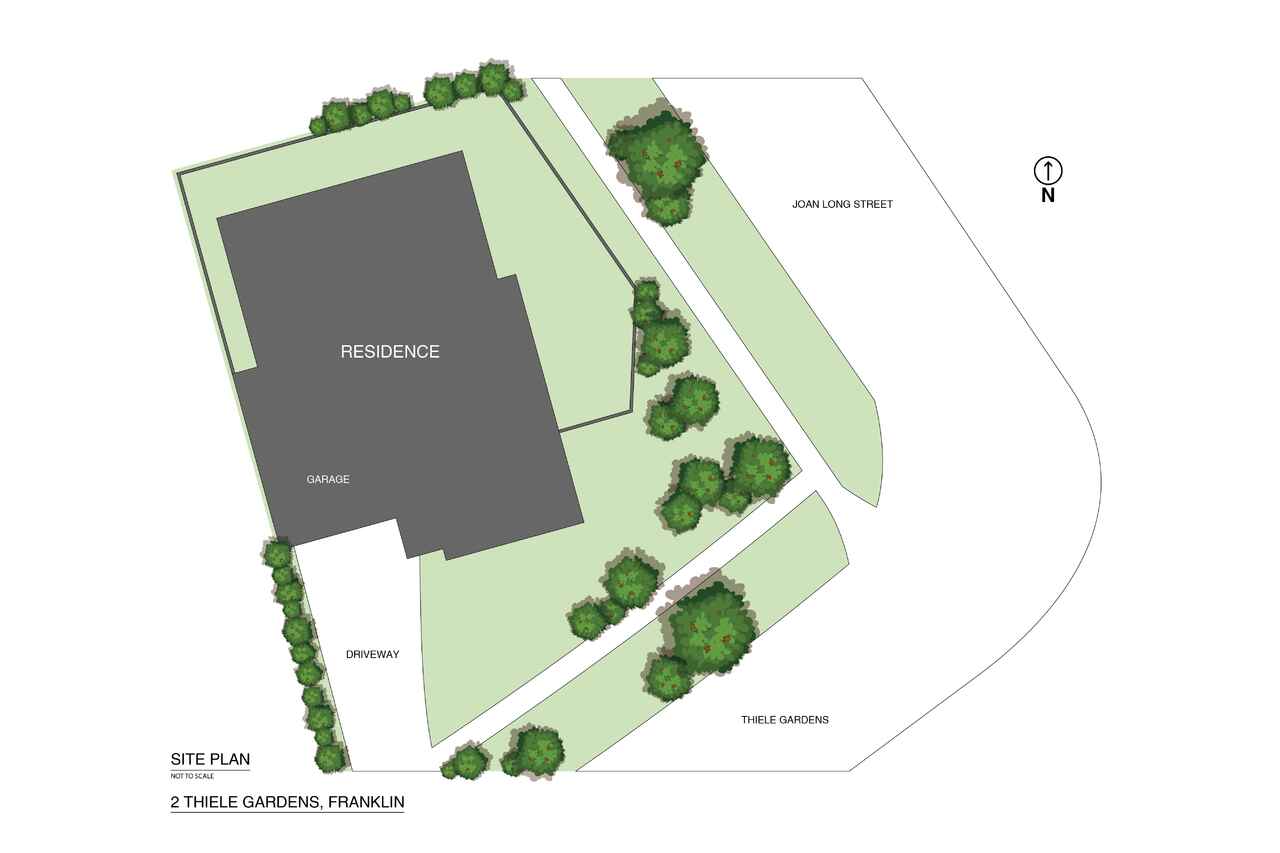When style and location combine
Sold
Location
Lot 8/2 Thiele Gardens
Franklin ACT 2913
Details
3
1
2
EER: 5.5
House
$635,000+
Rates: | $2,503.10 annually |
Land area: | 432 sqm (approx) |
Building size: | 112 sqm (approx) |
Positioned in a quiet cul-de-sac amongst other quality homes is this immaculate 3 bedroom residence that will ignite the senses of first home buyers, families, downsizers and investors.
Taking full advantage of the 432m2 block this single level home offers a light filled family and meals area that is overlooked by the modern and well-designed kitchen. The spacious kitchen features quality stainless steel appliances such as Fisher and Paykel dishwasher and Blanco oven and gas cook top, plus plenty of cupboard space.
Flowing off the living space is the large paved area ideal for entertaining family & friends or relaxing whilst surrounded by the established, private gardens and lush lawn.
All three bedrooms are generous in size and include built-in robes with the main bedroom offering direct access to the main bathroom.
Comfort is assured all year round with ducted heating and cooling throughout, plus a Rinnai continuous gas hot water system.
If you are looking for a home to extend in the future, you have found the one! We have established plans to turn this property into a 4 bedroom, ensuite residence to meet the changing needs of the family.
The convenience of this location will truly enhance the lifestyle of the new owners. A short 3 minute walk to the Franklin Recreation Park & the Franklin Early Childhood School (soon to be expanded to year 6) which includes a highly rated childcare facility. The local Woolworths and other specialty stores are 800m from this home and the light rail stop is less than 1km from your front door! The ever expanding Gungahlin Town Centre is only 2.7km away ensuring everything you need is just around the corner.
To fully appreciate this rare opportunity in a superb location an inspection is highly recommended.
Features:
- Block: 432m2
- Living: 112m2
- 3 bedrooms all with built-in robes
- Plans have been drawn up to extend this home to 4 bedroom, ensuite
- Two-way bathroom
- Separate toilet
- European laundry
- Automatic double garage with internal access
- Airy open plan living area
- Large kitchen with plenty of meal preparation space
- Generous corner pantry
- Stainless steel Fisher and Paykel dishwasher
- Stainless steel Blanco oven
- Stainless steel Blanco gas cooktop
- Security alarm system
- Ducted heating and cooling
- Rinnai hot water system
- Foxtel dish installed
- Low maintenance rear yard
- Gate access to rear yard
Read MoreTaking full advantage of the 432m2 block this single level home offers a light filled family and meals area that is overlooked by the modern and well-designed kitchen. The spacious kitchen features quality stainless steel appliances such as Fisher and Paykel dishwasher and Blanco oven and gas cook top, plus plenty of cupboard space.
Flowing off the living space is the large paved area ideal for entertaining family & friends or relaxing whilst surrounded by the established, private gardens and lush lawn.
All three bedrooms are generous in size and include built-in robes with the main bedroom offering direct access to the main bathroom.
Comfort is assured all year round with ducted heating and cooling throughout, plus a Rinnai continuous gas hot water system.
If you are looking for a home to extend in the future, you have found the one! We have established plans to turn this property into a 4 bedroom, ensuite residence to meet the changing needs of the family.
The convenience of this location will truly enhance the lifestyle of the new owners. A short 3 minute walk to the Franklin Recreation Park & the Franklin Early Childhood School (soon to be expanded to year 6) which includes a highly rated childcare facility. The local Woolworths and other specialty stores are 800m from this home and the light rail stop is less than 1km from your front door! The ever expanding Gungahlin Town Centre is only 2.7km away ensuring everything you need is just around the corner.
To fully appreciate this rare opportunity in a superb location an inspection is highly recommended.
Features:
- Block: 432m2
- Living: 112m2
- 3 bedrooms all with built-in robes
- Plans have been drawn up to extend this home to 4 bedroom, ensuite
- Two-way bathroom
- Separate toilet
- European laundry
- Automatic double garage with internal access
- Airy open plan living area
- Large kitchen with plenty of meal preparation space
- Generous corner pantry
- Stainless steel Fisher and Paykel dishwasher
- Stainless steel Blanco oven
- Stainless steel Blanco gas cooktop
- Security alarm system
- Ducted heating and cooling
- Rinnai hot water system
- Foxtel dish installed
- Low maintenance rear yard
- Gate access to rear yard
Inspect
Contact agent
Listing agents
Positioned in a quiet cul-de-sac amongst other quality homes is this immaculate 3 bedroom residence that will ignite the senses of first home buyers, families, downsizers and investors.
Taking full advantage of the 432m2 block this single level home offers a light filled family and meals area that is overlooked by the modern and well-designed kitchen. The spacious kitchen features quality stainless steel appliances such as Fisher and Paykel dishwasher and Blanco oven and gas cook top, plus plenty of cupboard space.
Flowing off the living space is the large paved area ideal for entertaining family & friends or relaxing whilst surrounded by the established, private gardens and lush lawn.
All three bedrooms are generous in size and include built-in robes with the main bedroom offering direct access to the main bathroom.
Comfort is assured all year round with ducted heating and cooling throughout, plus a Rinnai continuous gas hot water system.
If you are looking for a home to extend in the future, you have found the one! We have established plans to turn this property into a 4 bedroom, ensuite residence to meet the changing needs of the family.
The convenience of this location will truly enhance the lifestyle of the new owners. A short 3 minute walk to the Franklin Recreation Park & the Franklin Early Childhood School (soon to be expanded to year 6) which includes a highly rated childcare facility. The local Woolworths and other specialty stores are 800m from this home and the light rail stop is less than 1km from your front door! The ever expanding Gungahlin Town Centre is only 2.7km away ensuring everything you need is just around the corner.
To fully appreciate this rare opportunity in a superb location an inspection is highly recommended.
Features:
- Block: 432m2
- Living: 112m2
- 3 bedrooms all with built-in robes
- Plans have been drawn up to extend this home to 4 bedroom, ensuite
- Two-way bathroom
- Separate toilet
- European laundry
- Automatic double garage with internal access
- Airy open plan living area
- Large kitchen with plenty of meal preparation space
- Generous corner pantry
- Stainless steel Fisher and Paykel dishwasher
- Stainless steel Blanco oven
- Stainless steel Blanco gas cooktop
- Security alarm system
- Ducted heating and cooling
- Rinnai hot water system
- Foxtel dish installed
- Low maintenance rear yard
- Gate access to rear yard
Read MoreTaking full advantage of the 432m2 block this single level home offers a light filled family and meals area that is overlooked by the modern and well-designed kitchen. The spacious kitchen features quality stainless steel appliances such as Fisher and Paykel dishwasher and Blanco oven and gas cook top, plus plenty of cupboard space.
Flowing off the living space is the large paved area ideal for entertaining family & friends or relaxing whilst surrounded by the established, private gardens and lush lawn.
All three bedrooms are generous in size and include built-in robes with the main bedroom offering direct access to the main bathroom.
Comfort is assured all year round with ducted heating and cooling throughout, plus a Rinnai continuous gas hot water system.
If you are looking for a home to extend in the future, you have found the one! We have established plans to turn this property into a 4 bedroom, ensuite residence to meet the changing needs of the family.
The convenience of this location will truly enhance the lifestyle of the new owners. A short 3 minute walk to the Franklin Recreation Park & the Franklin Early Childhood School (soon to be expanded to year 6) which includes a highly rated childcare facility. The local Woolworths and other specialty stores are 800m from this home and the light rail stop is less than 1km from your front door! The ever expanding Gungahlin Town Centre is only 2.7km away ensuring everything you need is just around the corner.
To fully appreciate this rare opportunity in a superb location an inspection is highly recommended.
Features:
- Block: 432m2
- Living: 112m2
- 3 bedrooms all with built-in robes
- Plans have been drawn up to extend this home to 4 bedroom, ensuite
- Two-way bathroom
- Separate toilet
- European laundry
- Automatic double garage with internal access
- Airy open plan living area
- Large kitchen with plenty of meal preparation space
- Generous corner pantry
- Stainless steel Fisher and Paykel dishwasher
- Stainless steel Blanco oven
- Stainless steel Blanco gas cooktop
- Security alarm system
- Ducted heating and cooling
- Rinnai hot water system
- Foxtel dish installed
- Low maintenance rear yard
- Gate access to rear yard
Location
Lot 8/2 Thiele Gardens
Franklin ACT 2913
Details
3
1
2
EER: 5.5
House
$635,000+
Rates: | $2,503.10 annually |
Land area: | 432 sqm (approx) |
Building size: | 112 sqm (approx) |
Positioned in a quiet cul-de-sac amongst other quality homes is this immaculate 3 bedroom residence that will ignite the senses of first home buyers, families, downsizers and investors.
Taking full advantage of the 432m2 block this single level home offers a light filled family and meals area that is overlooked by the modern and well-designed kitchen. The spacious kitchen features quality stainless steel appliances such as Fisher and Paykel dishwasher and Blanco oven and gas cook top, plus plenty of cupboard space.
Flowing off the living space is the large paved area ideal for entertaining family & friends or relaxing whilst surrounded by the established, private gardens and lush lawn.
All three bedrooms are generous in size and include built-in robes with the main bedroom offering direct access to the main bathroom.
Comfort is assured all year round with ducted heating and cooling throughout, plus a Rinnai continuous gas hot water system.
If you are looking for a home to extend in the future, you have found the one! We have established plans to turn this property into a 4 bedroom, ensuite residence to meet the changing needs of the family.
The convenience of this location will truly enhance the lifestyle of the new owners. A short 3 minute walk to the Franklin Recreation Park & the Franklin Early Childhood School (soon to be expanded to year 6) which includes a highly rated childcare facility. The local Woolworths and other specialty stores are 800m from this home and the light rail stop is less than 1km from your front door! The ever expanding Gungahlin Town Centre is only 2.7km away ensuring everything you need is just around the corner.
To fully appreciate this rare opportunity in a superb location an inspection is highly recommended.
Features:
- Block: 432m2
- Living: 112m2
- 3 bedrooms all with built-in robes
- Plans have been drawn up to extend this home to 4 bedroom, ensuite
- Two-way bathroom
- Separate toilet
- European laundry
- Automatic double garage with internal access
- Airy open plan living area
- Large kitchen with plenty of meal preparation space
- Generous corner pantry
- Stainless steel Fisher and Paykel dishwasher
- Stainless steel Blanco oven
- Stainless steel Blanco gas cooktop
- Security alarm system
- Ducted heating and cooling
- Rinnai hot water system
- Foxtel dish installed
- Low maintenance rear yard
- Gate access to rear yard
Read MoreTaking full advantage of the 432m2 block this single level home offers a light filled family and meals area that is overlooked by the modern and well-designed kitchen. The spacious kitchen features quality stainless steel appliances such as Fisher and Paykel dishwasher and Blanco oven and gas cook top, plus plenty of cupboard space.
Flowing off the living space is the large paved area ideal for entertaining family & friends or relaxing whilst surrounded by the established, private gardens and lush lawn.
All three bedrooms are generous in size and include built-in robes with the main bedroom offering direct access to the main bathroom.
Comfort is assured all year round with ducted heating and cooling throughout, plus a Rinnai continuous gas hot water system.
If you are looking for a home to extend in the future, you have found the one! We have established plans to turn this property into a 4 bedroom, ensuite residence to meet the changing needs of the family.
The convenience of this location will truly enhance the lifestyle of the new owners. A short 3 minute walk to the Franklin Recreation Park & the Franklin Early Childhood School (soon to be expanded to year 6) which includes a highly rated childcare facility. The local Woolworths and other specialty stores are 800m from this home and the light rail stop is less than 1km from your front door! The ever expanding Gungahlin Town Centre is only 2.7km away ensuring everything you need is just around the corner.
To fully appreciate this rare opportunity in a superb location an inspection is highly recommended.
Features:
- Block: 432m2
- Living: 112m2
- 3 bedrooms all with built-in robes
- Plans have been drawn up to extend this home to 4 bedroom, ensuite
- Two-way bathroom
- Separate toilet
- European laundry
- Automatic double garage with internal access
- Airy open plan living area
- Large kitchen with plenty of meal preparation space
- Generous corner pantry
- Stainless steel Fisher and Paykel dishwasher
- Stainless steel Blanco oven
- Stainless steel Blanco gas cooktop
- Security alarm system
- Ducted heating and cooling
- Rinnai hot water system
- Foxtel dish installed
- Low maintenance rear yard
- Gate access to rear yard
Inspect
Contact agent


