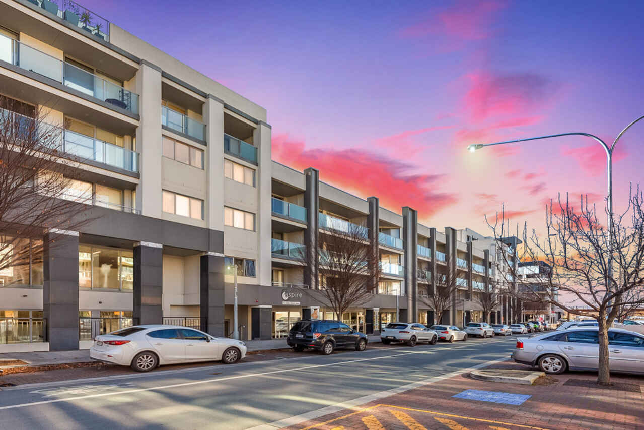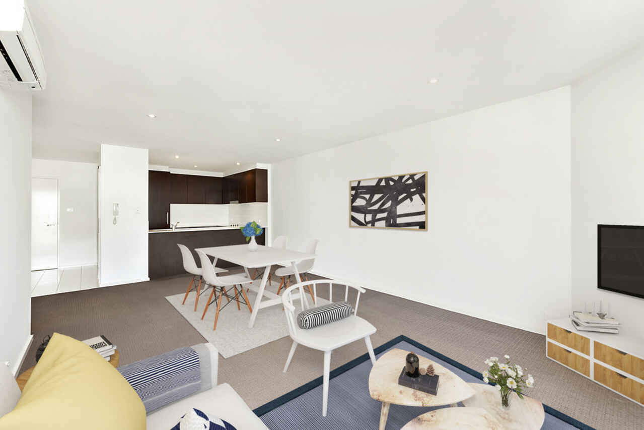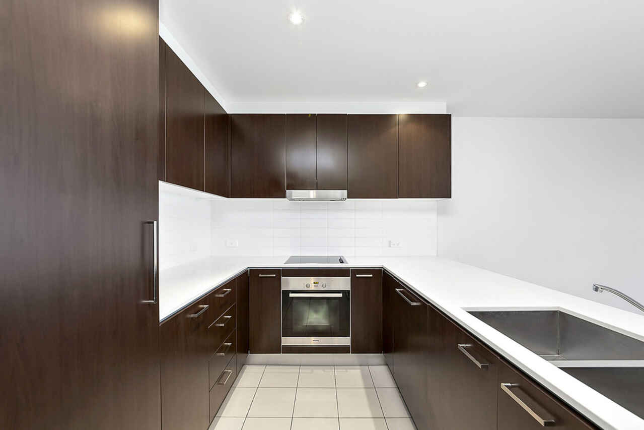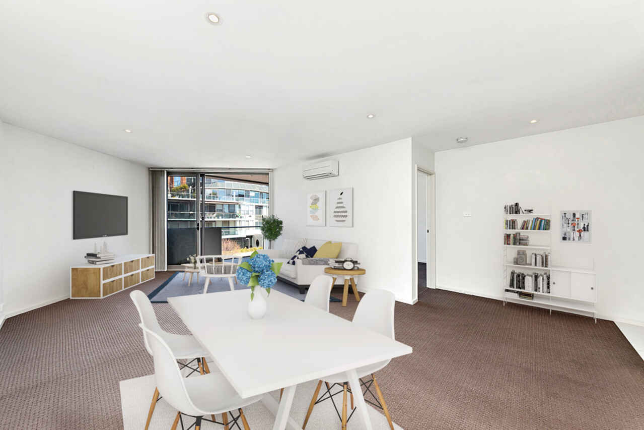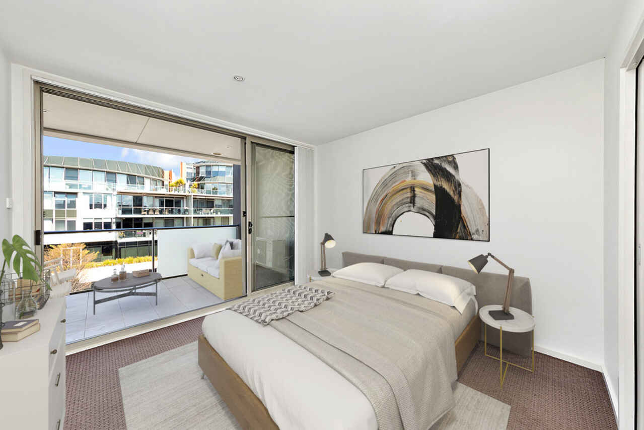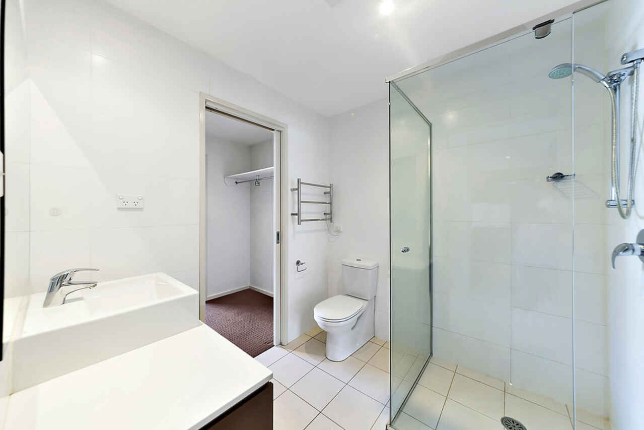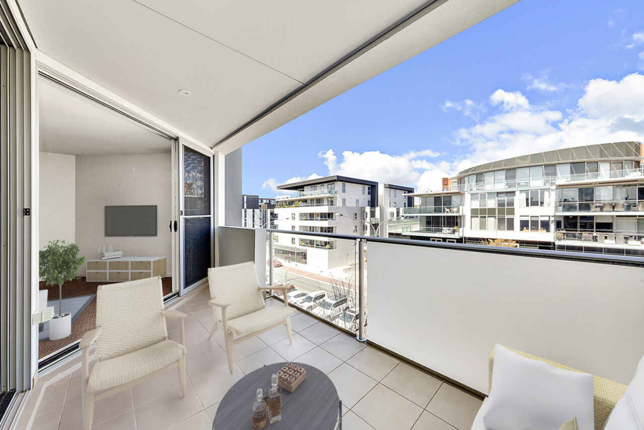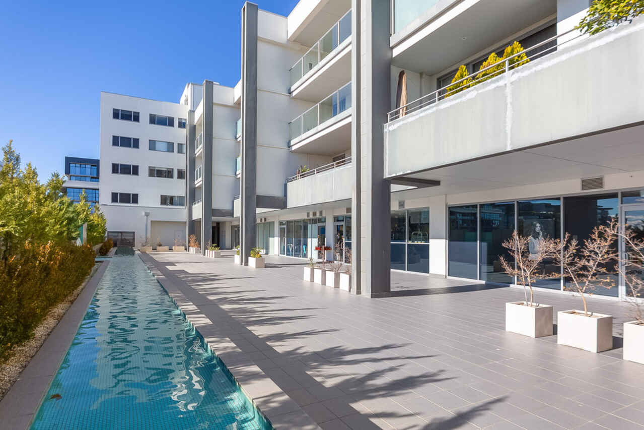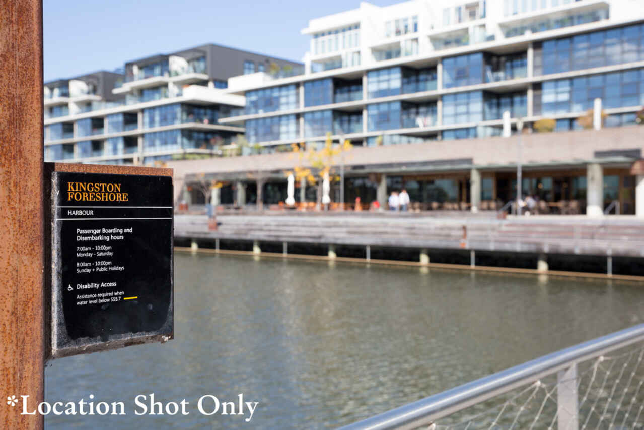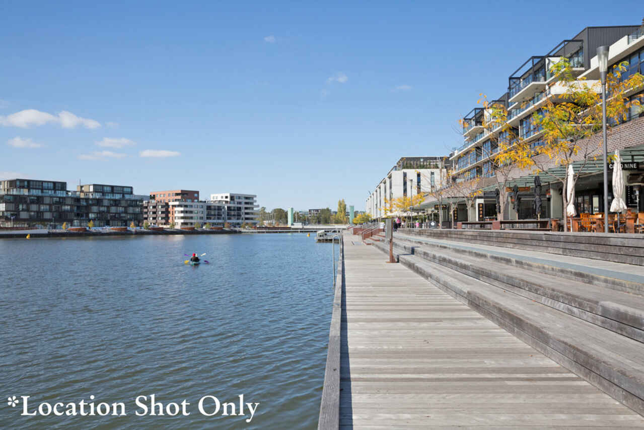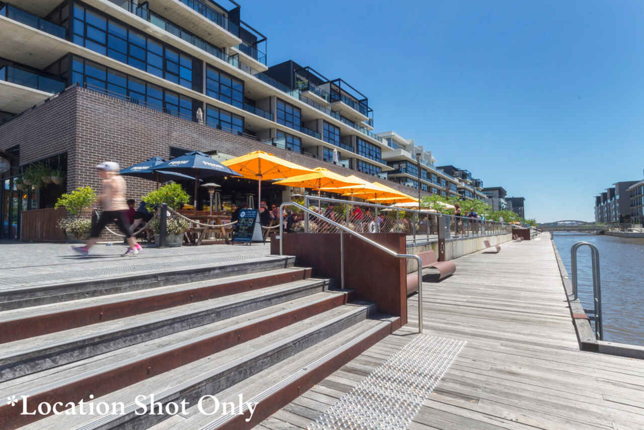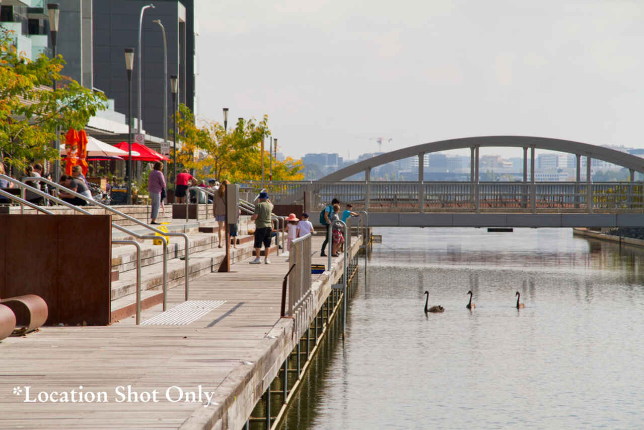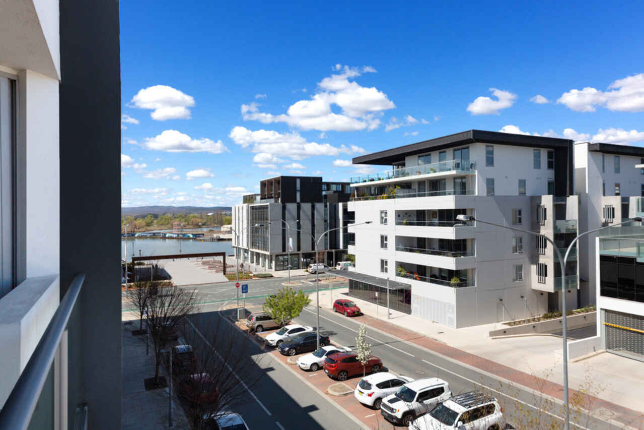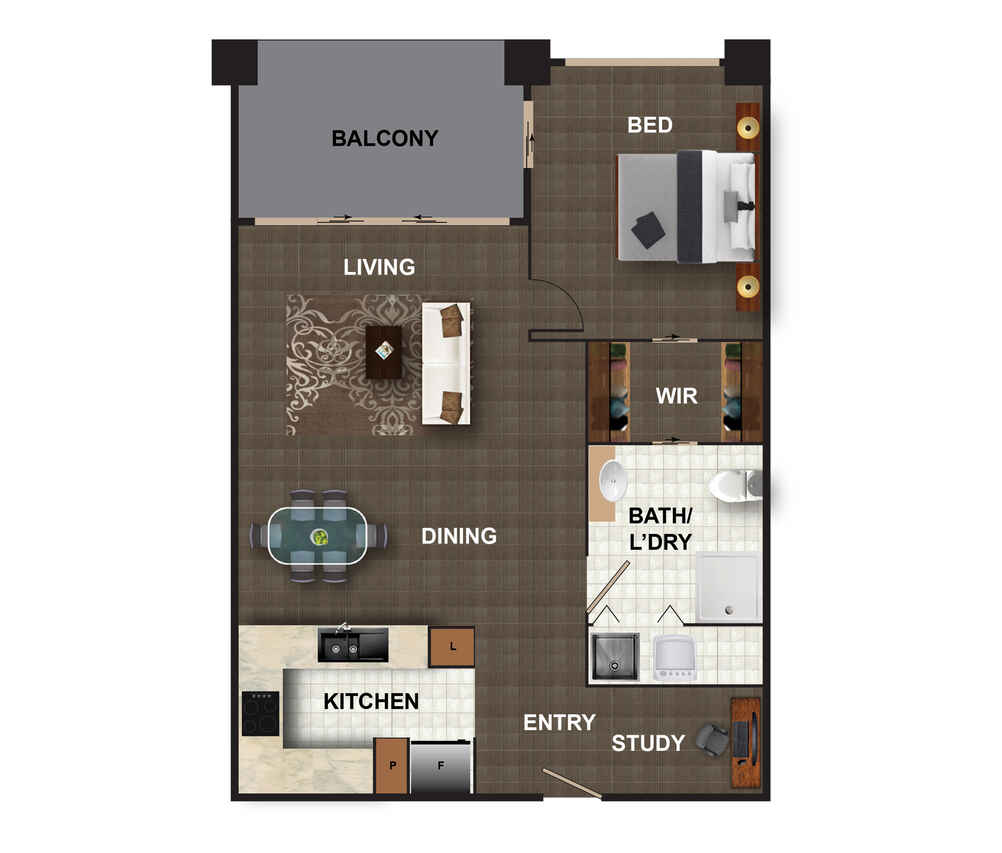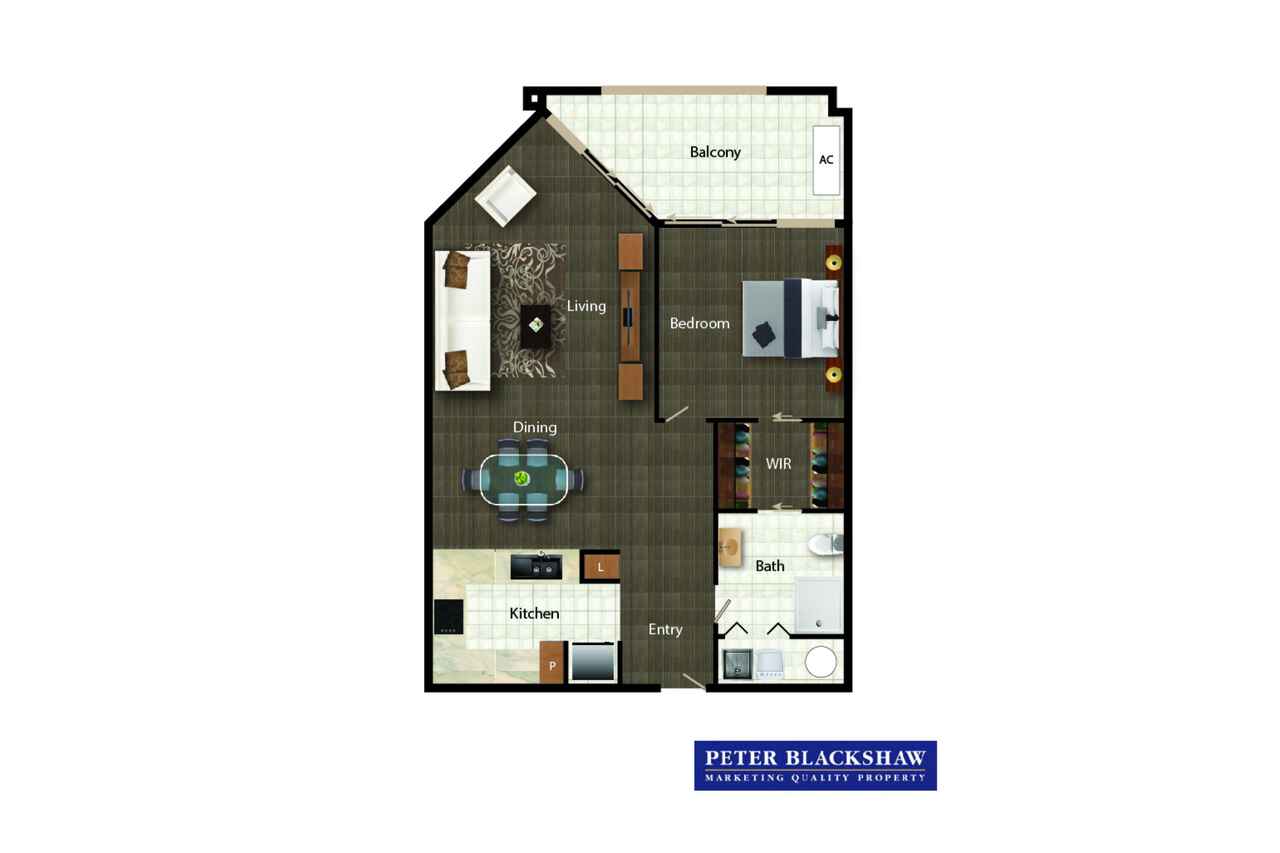82m2 of contemporary living on the Foreshore
Sold
Location
41/71 "Aspire" Giles Street
Kingston ACT 2604
Details
1
1
1
EER: 6.0
Apartment
Sold
2 APARTMENTS AVAILABLE! 1 BED & 1 BED + STUDY.
This neat and impeccable one-bedroom apartment in the Inner South awaits you, offering 82m2 of open living space in the soul of the Kingston Foreshore.
The luxuriant kitchen offers ceaserstone bench tops, stainless steel Miele appliances and soft closing joinery throughout. The enlightened and contemporary design extends out to the copious sized balcony, with luxuriant views of the Foreshore.
The bedroom provides ample space and comfort with a walk through wardrobe to the modern bathroom incorporating a European style laundry, allowing access from the bedroom and the living area for added convenience.
Enjoy the convenience of the Inner South location, with the option to leave your car in the secure basement parking along with added storage cage.
Embrace the Inner South culture of the Kingston Foreshore located conveniently on your door step, as well as being moments from Kingston, Manuka Precinct, Manuka Oval, Parliamentary Triangle and Lake Burley Griffin.
The large open plan living, dining & study area opens out through floor-to-ceiling sliding doors to an enclosed balcony. A full-sized designer kitchen features quality Miele appliances, 20mm stone bench tops & an abundance of bench & cupboard space. The oversized bedroom comes equipped with mirrored built-in wardrobes & offers the convenience of direct access to the bathroom. The modern 2-way bathroom features floor-to-ceiling tiles, giving the apartment a stylish feel, while the space-saving European-style laundry maximises living space.
Vacant and ready to move in!
Features:
- Spacious floor plan
- Balcony size: 10m2 (approx.)
- Expansive kitchen with stone bench tops
- Large bedroom with built-in robes
- 2-way bathroom/ensuite
- Reverse-cycle heating/cooling
- Lift access from basement
- Large enclosed balcony overlooking Giles Street
- Allocated basement car space & storage cage
- Intercom access
- Common courtyard for residents
- Vacant possession for immediate occupation
- Rental expectation approx. $450 per week
Outgoings:
Strata Levies: $786.43 p/q
Council Rates: $314 p/q
Water Rates: $162.81 p/q
EER: 6
Read MoreThis neat and impeccable one-bedroom apartment in the Inner South awaits you, offering 82m2 of open living space in the soul of the Kingston Foreshore.
The luxuriant kitchen offers ceaserstone bench tops, stainless steel Miele appliances and soft closing joinery throughout. The enlightened and contemporary design extends out to the copious sized balcony, with luxuriant views of the Foreshore.
The bedroom provides ample space and comfort with a walk through wardrobe to the modern bathroom incorporating a European style laundry, allowing access from the bedroom and the living area for added convenience.
Enjoy the convenience of the Inner South location, with the option to leave your car in the secure basement parking along with added storage cage.
Embrace the Inner South culture of the Kingston Foreshore located conveniently on your door step, as well as being moments from Kingston, Manuka Precinct, Manuka Oval, Parliamentary Triangle and Lake Burley Griffin.
The large open plan living, dining & study area opens out through floor-to-ceiling sliding doors to an enclosed balcony. A full-sized designer kitchen features quality Miele appliances, 20mm stone bench tops & an abundance of bench & cupboard space. The oversized bedroom comes equipped with mirrored built-in wardrobes & offers the convenience of direct access to the bathroom. The modern 2-way bathroom features floor-to-ceiling tiles, giving the apartment a stylish feel, while the space-saving European-style laundry maximises living space.
Vacant and ready to move in!
Features:
- Spacious floor plan
- Balcony size: 10m2 (approx.)
- Expansive kitchen with stone bench tops
- Large bedroom with built-in robes
- 2-way bathroom/ensuite
- Reverse-cycle heating/cooling
- Lift access from basement
- Large enclosed balcony overlooking Giles Street
- Allocated basement car space & storage cage
- Intercom access
- Common courtyard for residents
- Vacant possession for immediate occupation
- Rental expectation approx. $450 per week
Outgoings:
Strata Levies: $786.43 p/q
Council Rates: $314 p/q
Water Rates: $162.81 p/q
EER: 6
Inspect
Contact agent
Listing agent
2 APARTMENTS AVAILABLE! 1 BED & 1 BED + STUDY.
This neat and impeccable one-bedroom apartment in the Inner South awaits you, offering 82m2 of open living space in the soul of the Kingston Foreshore.
The luxuriant kitchen offers ceaserstone bench tops, stainless steel Miele appliances and soft closing joinery throughout. The enlightened and contemporary design extends out to the copious sized balcony, with luxuriant views of the Foreshore.
The bedroom provides ample space and comfort with a walk through wardrobe to the modern bathroom incorporating a European style laundry, allowing access from the bedroom and the living area for added convenience.
Enjoy the convenience of the Inner South location, with the option to leave your car in the secure basement parking along with added storage cage.
Embrace the Inner South culture of the Kingston Foreshore located conveniently on your door step, as well as being moments from Kingston, Manuka Precinct, Manuka Oval, Parliamentary Triangle and Lake Burley Griffin.
The large open plan living, dining & study area opens out through floor-to-ceiling sliding doors to an enclosed balcony. A full-sized designer kitchen features quality Miele appliances, 20mm stone bench tops & an abundance of bench & cupboard space. The oversized bedroom comes equipped with mirrored built-in wardrobes & offers the convenience of direct access to the bathroom. The modern 2-way bathroom features floor-to-ceiling tiles, giving the apartment a stylish feel, while the space-saving European-style laundry maximises living space.
Vacant and ready to move in!
Features:
- Spacious floor plan
- Balcony size: 10m2 (approx.)
- Expansive kitchen with stone bench tops
- Large bedroom with built-in robes
- 2-way bathroom/ensuite
- Reverse-cycle heating/cooling
- Lift access from basement
- Large enclosed balcony overlooking Giles Street
- Allocated basement car space & storage cage
- Intercom access
- Common courtyard for residents
- Vacant possession for immediate occupation
- Rental expectation approx. $450 per week
Outgoings:
Strata Levies: $786.43 p/q
Council Rates: $314 p/q
Water Rates: $162.81 p/q
EER: 6
Read MoreThis neat and impeccable one-bedroom apartment in the Inner South awaits you, offering 82m2 of open living space in the soul of the Kingston Foreshore.
The luxuriant kitchen offers ceaserstone bench tops, stainless steel Miele appliances and soft closing joinery throughout. The enlightened and contemporary design extends out to the copious sized balcony, with luxuriant views of the Foreshore.
The bedroom provides ample space and comfort with a walk through wardrobe to the modern bathroom incorporating a European style laundry, allowing access from the bedroom and the living area for added convenience.
Enjoy the convenience of the Inner South location, with the option to leave your car in the secure basement parking along with added storage cage.
Embrace the Inner South culture of the Kingston Foreshore located conveniently on your door step, as well as being moments from Kingston, Manuka Precinct, Manuka Oval, Parliamentary Triangle and Lake Burley Griffin.
The large open plan living, dining & study area opens out through floor-to-ceiling sliding doors to an enclosed balcony. A full-sized designer kitchen features quality Miele appliances, 20mm stone bench tops & an abundance of bench & cupboard space. The oversized bedroom comes equipped with mirrored built-in wardrobes & offers the convenience of direct access to the bathroom. The modern 2-way bathroom features floor-to-ceiling tiles, giving the apartment a stylish feel, while the space-saving European-style laundry maximises living space.
Vacant and ready to move in!
Features:
- Spacious floor plan
- Balcony size: 10m2 (approx.)
- Expansive kitchen with stone bench tops
- Large bedroom with built-in robes
- 2-way bathroom/ensuite
- Reverse-cycle heating/cooling
- Lift access from basement
- Large enclosed balcony overlooking Giles Street
- Allocated basement car space & storage cage
- Intercom access
- Common courtyard for residents
- Vacant possession for immediate occupation
- Rental expectation approx. $450 per week
Outgoings:
Strata Levies: $786.43 p/q
Council Rates: $314 p/q
Water Rates: $162.81 p/q
EER: 6
Location
41/71 "Aspire" Giles Street
Kingston ACT 2604
Details
1
1
1
EER: 6.0
Apartment
Sold
2 APARTMENTS AVAILABLE! 1 BED & 1 BED + STUDY.
This neat and impeccable one-bedroom apartment in the Inner South awaits you, offering 82m2 of open living space in the soul of the Kingston Foreshore.
The luxuriant kitchen offers ceaserstone bench tops, stainless steel Miele appliances and soft closing joinery throughout. The enlightened and contemporary design extends out to the copious sized balcony, with luxuriant views of the Foreshore.
The bedroom provides ample space and comfort with a walk through wardrobe to the modern bathroom incorporating a European style laundry, allowing access from the bedroom and the living area for added convenience.
Enjoy the convenience of the Inner South location, with the option to leave your car in the secure basement parking along with added storage cage.
Embrace the Inner South culture of the Kingston Foreshore located conveniently on your door step, as well as being moments from Kingston, Manuka Precinct, Manuka Oval, Parliamentary Triangle and Lake Burley Griffin.
The large open plan living, dining & study area opens out through floor-to-ceiling sliding doors to an enclosed balcony. A full-sized designer kitchen features quality Miele appliances, 20mm stone bench tops & an abundance of bench & cupboard space. The oversized bedroom comes equipped with mirrored built-in wardrobes & offers the convenience of direct access to the bathroom. The modern 2-way bathroom features floor-to-ceiling tiles, giving the apartment a stylish feel, while the space-saving European-style laundry maximises living space.
Vacant and ready to move in!
Features:
- Spacious floor plan
- Balcony size: 10m2 (approx.)
- Expansive kitchen with stone bench tops
- Large bedroom with built-in robes
- 2-way bathroom/ensuite
- Reverse-cycle heating/cooling
- Lift access from basement
- Large enclosed balcony overlooking Giles Street
- Allocated basement car space & storage cage
- Intercom access
- Common courtyard for residents
- Vacant possession for immediate occupation
- Rental expectation approx. $450 per week
Outgoings:
Strata Levies: $786.43 p/q
Council Rates: $314 p/q
Water Rates: $162.81 p/q
EER: 6
Read MoreThis neat and impeccable one-bedroom apartment in the Inner South awaits you, offering 82m2 of open living space in the soul of the Kingston Foreshore.
The luxuriant kitchen offers ceaserstone bench tops, stainless steel Miele appliances and soft closing joinery throughout. The enlightened and contemporary design extends out to the copious sized balcony, with luxuriant views of the Foreshore.
The bedroom provides ample space and comfort with a walk through wardrobe to the modern bathroom incorporating a European style laundry, allowing access from the bedroom and the living area for added convenience.
Enjoy the convenience of the Inner South location, with the option to leave your car in the secure basement parking along with added storage cage.
Embrace the Inner South culture of the Kingston Foreshore located conveniently on your door step, as well as being moments from Kingston, Manuka Precinct, Manuka Oval, Parliamentary Triangle and Lake Burley Griffin.
The large open plan living, dining & study area opens out through floor-to-ceiling sliding doors to an enclosed balcony. A full-sized designer kitchen features quality Miele appliances, 20mm stone bench tops & an abundance of bench & cupboard space. The oversized bedroom comes equipped with mirrored built-in wardrobes & offers the convenience of direct access to the bathroom. The modern 2-way bathroom features floor-to-ceiling tiles, giving the apartment a stylish feel, while the space-saving European-style laundry maximises living space.
Vacant and ready to move in!
Features:
- Spacious floor plan
- Balcony size: 10m2 (approx.)
- Expansive kitchen with stone bench tops
- Large bedroom with built-in robes
- 2-way bathroom/ensuite
- Reverse-cycle heating/cooling
- Lift access from basement
- Large enclosed balcony overlooking Giles Street
- Allocated basement car space & storage cage
- Intercom access
- Common courtyard for residents
- Vacant possession for immediate occupation
- Rental expectation approx. $450 per week
Outgoings:
Strata Levies: $786.43 p/q
Council Rates: $314 p/q
Water Rates: $162.81 p/q
EER: 6
Inspect
Contact agent


