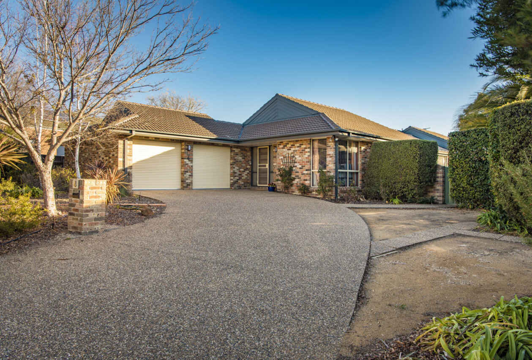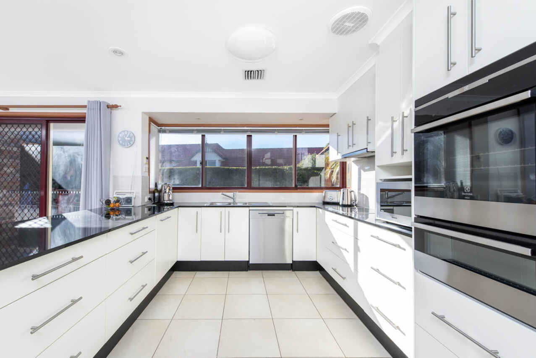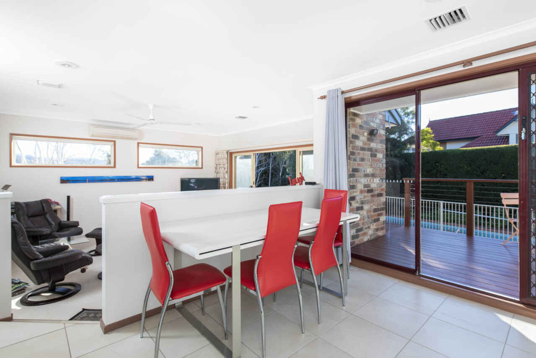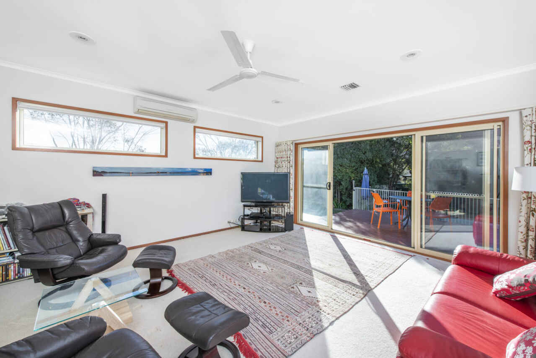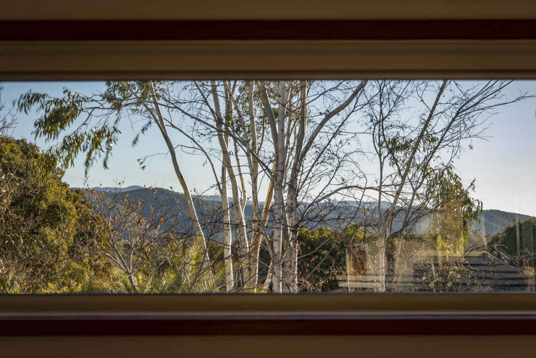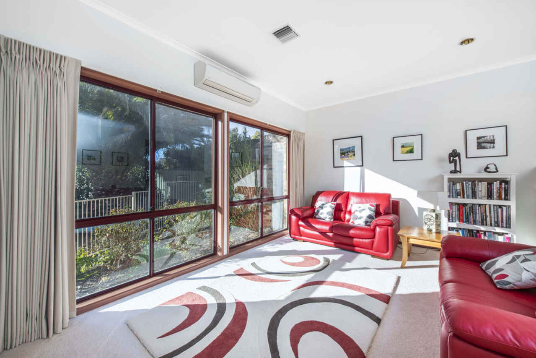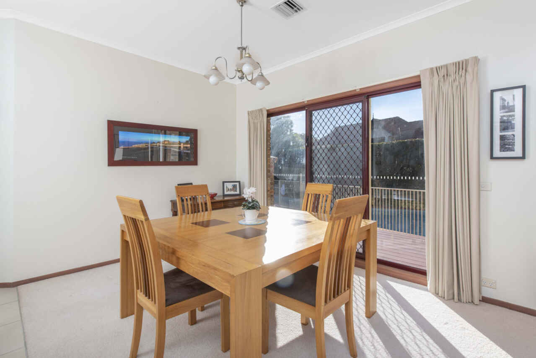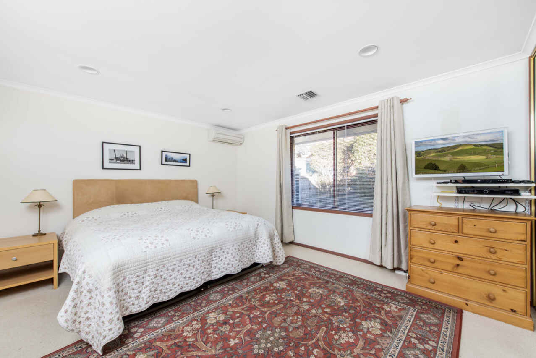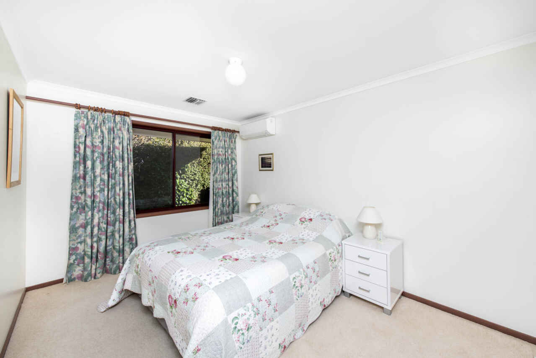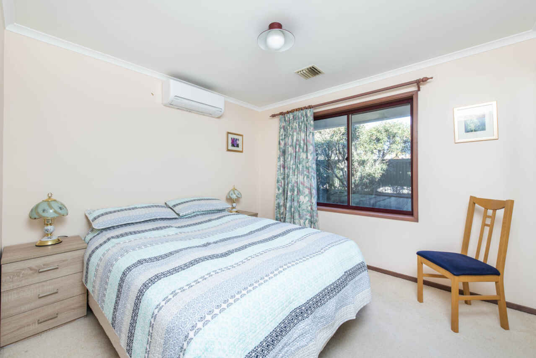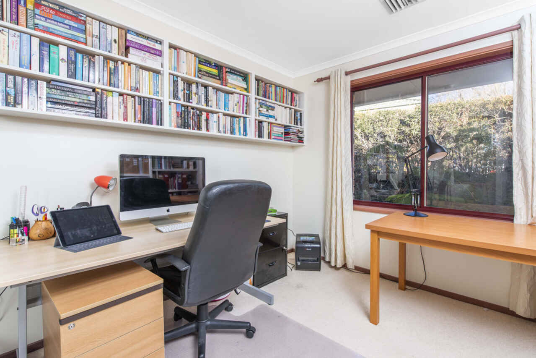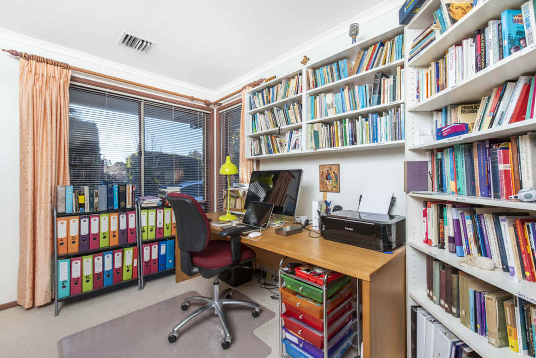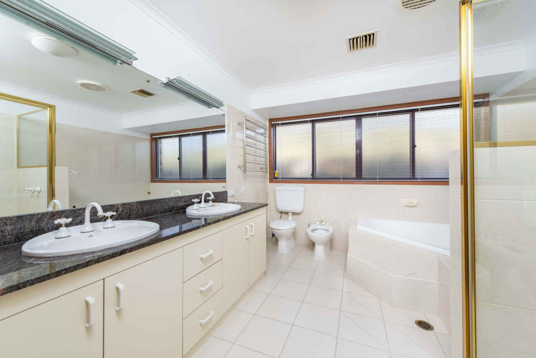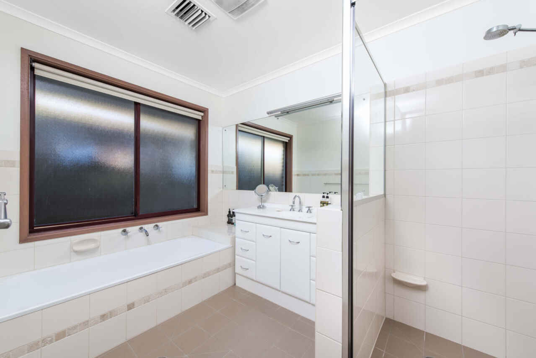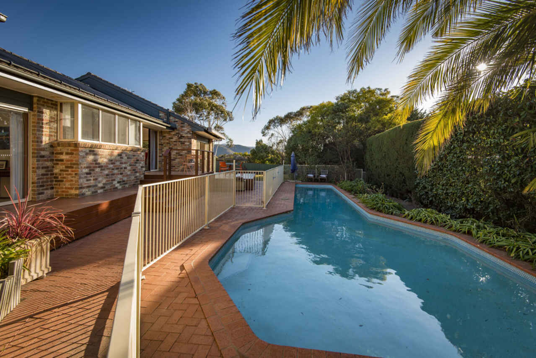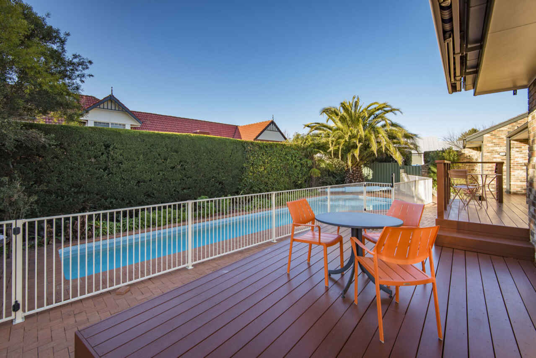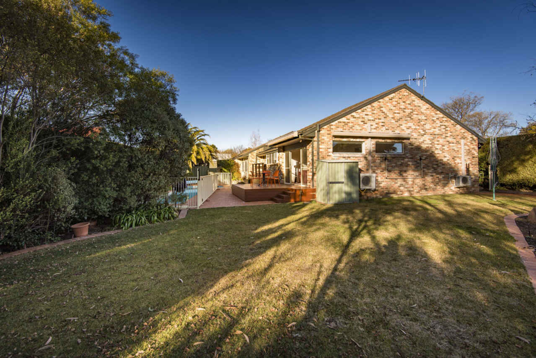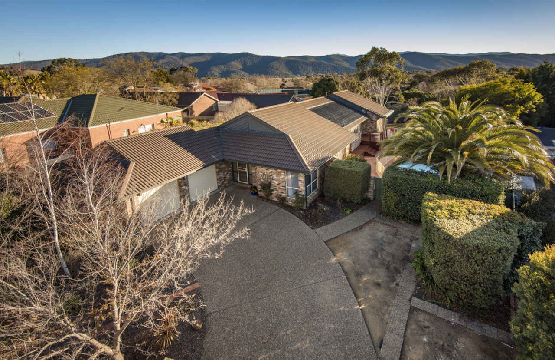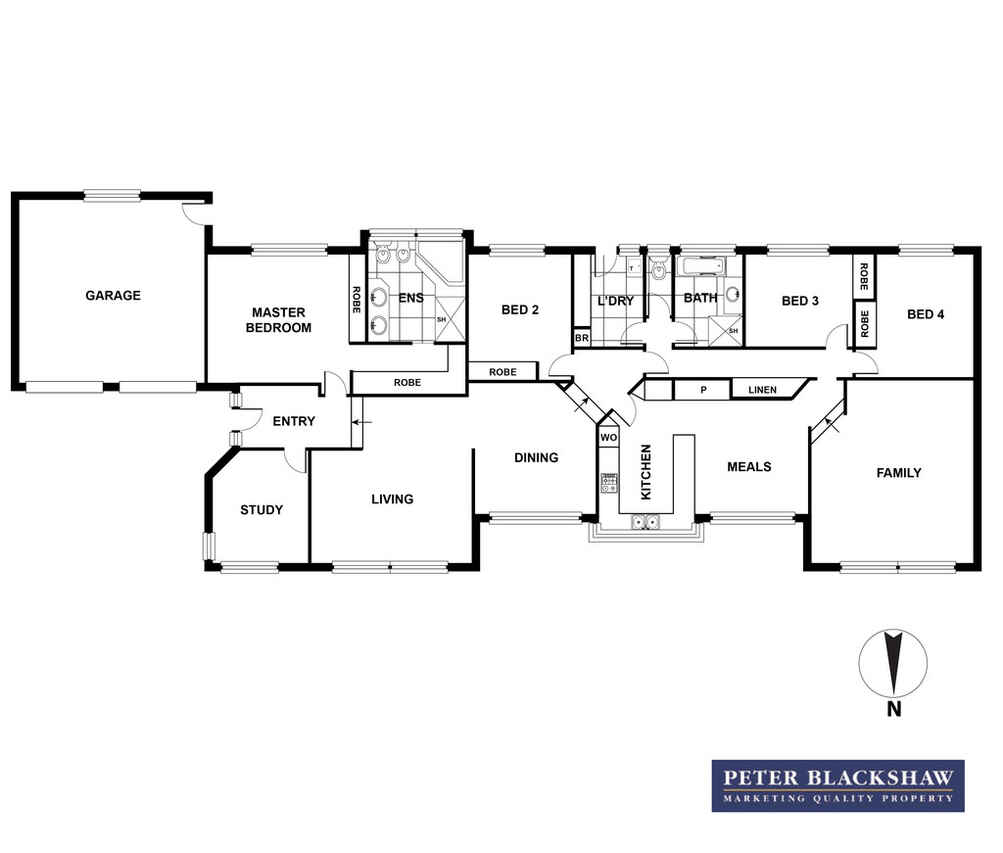Resort Style Living in Sought after Gleneagles Estate
Sold
Location
4 Lempriere Crescent (Gleneagles)
Kambah ACT 2902
Details
4
2
2
EER: 5.5
House
Auction Saturday, 18 Aug 10:00 AM On site
Land area: | 1260.5 sqm (approx) |
An opportunity to acquire a superbly presented, quality-built family home, complete with peaceful lifestyle in the tranquil surrounds of Gleneagles Estate.
No. 4 Lempriere Crescent is positioned on a generous 1261m2 parcel of land surrounded by established private gardens with magnificent views to the Brindabella Mountains.
The home's delightful sunny aspect and expansive split-level floor plan provides a feeling of warmth, with light flooding through all main living areas, including the formal lounge, dining areas and kitchen.
A sleek kitchen provides generous space and is equipped for the home chef, with stone bench tops, a new oven and ceramic stove, also offering ample storage and a breakfast bar/meals area for casual dining. The family room opens out onto decking with motorised awnings creating welcoming spaces for family gatherings to entertain whilst enjoying vistas to the Brindabella Mountains all year round.
Separate from the main living area, and bedroom region is a master suite with substantial wardrobe space and large ensuite with spa bath. Three additional queen-sized bedrooms all have built-in-robes. A separate study could easily be used as a fifth bedroom.
Additional features include ducted heating, reverse-cycle split system units in most rooms, large backyard storage sheds, and a specially appointed vegetable patch prepared for the green thumb.
A sparkling swimming pool nestled amongst peaceful setting of established private greenery and hedging provides the perfect sanctuary for resort style living.
Features:
- Four well-proportioned bedrooms
- Study (suitable for a 5th bedroom)
- Light-filled north facing formal and informal living areas
- Kitchen with ample storage
- New ceramic stove and oven
- Stone bench tops
- Ducted heating
- Five reserve cycle split systems
- Rinnai instant hot water system
- Brindabella Mountain views
- Expansive decking entertaining areas and 2 motorised awnings
- Generous sized solar-heated swimming pool
- Established landscaping, private gardens and vegetable patch
- Double garage with motorised garage doors
- 3 storage sheds
Read MoreNo. 4 Lempriere Crescent is positioned on a generous 1261m2 parcel of land surrounded by established private gardens with magnificent views to the Brindabella Mountains.
The home's delightful sunny aspect and expansive split-level floor plan provides a feeling of warmth, with light flooding through all main living areas, including the formal lounge, dining areas and kitchen.
A sleek kitchen provides generous space and is equipped for the home chef, with stone bench tops, a new oven and ceramic stove, also offering ample storage and a breakfast bar/meals area for casual dining. The family room opens out onto decking with motorised awnings creating welcoming spaces for family gatherings to entertain whilst enjoying vistas to the Brindabella Mountains all year round.
Separate from the main living area, and bedroom region is a master suite with substantial wardrobe space and large ensuite with spa bath. Three additional queen-sized bedrooms all have built-in-robes. A separate study could easily be used as a fifth bedroom.
Additional features include ducted heating, reverse-cycle split system units in most rooms, large backyard storage sheds, and a specially appointed vegetable patch prepared for the green thumb.
A sparkling swimming pool nestled amongst peaceful setting of established private greenery and hedging provides the perfect sanctuary for resort style living.
Features:
- Four well-proportioned bedrooms
- Study (suitable for a 5th bedroom)
- Light-filled north facing formal and informal living areas
- Kitchen with ample storage
- New ceramic stove and oven
- Stone bench tops
- Ducted heating
- Five reserve cycle split systems
- Rinnai instant hot water system
- Brindabella Mountain views
- Expansive decking entertaining areas and 2 motorised awnings
- Generous sized solar-heated swimming pool
- Established landscaping, private gardens and vegetable patch
- Double garage with motorised garage doors
- 3 storage sheds
Inspect
Contact agent
Listing agent
An opportunity to acquire a superbly presented, quality-built family home, complete with peaceful lifestyle in the tranquil surrounds of Gleneagles Estate.
No. 4 Lempriere Crescent is positioned on a generous 1261m2 parcel of land surrounded by established private gardens with magnificent views to the Brindabella Mountains.
The home's delightful sunny aspect and expansive split-level floor plan provides a feeling of warmth, with light flooding through all main living areas, including the formal lounge, dining areas and kitchen.
A sleek kitchen provides generous space and is equipped for the home chef, with stone bench tops, a new oven and ceramic stove, also offering ample storage and a breakfast bar/meals area for casual dining. The family room opens out onto decking with motorised awnings creating welcoming spaces for family gatherings to entertain whilst enjoying vistas to the Brindabella Mountains all year round.
Separate from the main living area, and bedroom region is a master suite with substantial wardrobe space and large ensuite with spa bath. Three additional queen-sized bedrooms all have built-in-robes. A separate study could easily be used as a fifth bedroom.
Additional features include ducted heating, reverse-cycle split system units in most rooms, large backyard storage sheds, and a specially appointed vegetable patch prepared for the green thumb.
A sparkling swimming pool nestled amongst peaceful setting of established private greenery and hedging provides the perfect sanctuary for resort style living.
Features:
- Four well-proportioned bedrooms
- Study (suitable for a 5th bedroom)
- Light-filled north facing formal and informal living areas
- Kitchen with ample storage
- New ceramic stove and oven
- Stone bench tops
- Ducted heating
- Five reserve cycle split systems
- Rinnai instant hot water system
- Brindabella Mountain views
- Expansive decking entertaining areas and 2 motorised awnings
- Generous sized solar-heated swimming pool
- Established landscaping, private gardens and vegetable patch
- Double garage with motorised garage doors
- 3 storage sheds
Read MoreNo. 4 Lempriere Crescent is positioned on a generous 1261m2 parcel of land surrounded by established private gardens with magnificent views to the Brindabella Mountains.
The home's delightful sunny aspect and expansive split-level floor plan provides a feeling of warmth, with light flooding through all main living areas, including the formal lounge, dining areas and kitchen.
A sleek kitchen provides generous space and is equipped for the home chef, with stone bench tops, a new oven and ceramic stove, also offering ample storage and a breakfast bar/meals area for casual dining. The family room opens out onto decking with motorised awnings creating welcoming spaces for family gatherings to entertain whilst enjoying vistas to the Brindabella Mountains all year round.
Separate from the main living area, and bedroom region is a master suite with substantial wardrobe space and large ensuite with spa bath. Three additional queen-sized bedrooms all have built-in-robes. A separate study could easily be used as a fifth bedroom.
Additional features include ducted heating, reverse-cycle split system units in most rooms, large backyard storage sheds, and a specially appointed vegetable patch prepared for the green thumb.
A sparkling swimming pool nestled amongst peaceful setting of established private greenery and hedging provides the perfect sanctuary for resort style living.
Features:
- Four well-proportioned bedrooms
- Study (suitable for a 5th bedroom)
- Light-filled north facing formal and informal living areas
- Kitchen with ample storage
- New ceramic stove and oven
- Stone bench tops
- Ducted heating
- Five reserve cycle split systems
- Rinnai instant hot water system
- Brindabella Mountain views
- Expansive decking entertaining areas and 2 motorised awnings
- Generous sized solar-heated swimming pool
- Established landscaping, private gardens and vegetable patch
- Double garage with motorised garage doors
- 3 storage sheds
Location
4 Lempriere Crescent (Gleneagles)
Kambah ACT 2902
Details
4
2
2
EER: 5.5
House
Auction Saturday, 18 Aug 10:00 AM On site
Land area: | 1260.5 sqm (approx) |
An opportunity to acquire a superbly presented, quality-built family home, complete with peaceful lifestyle in the tranquil surrounds of Gleneagles Estate.
No. 4 Lempriere Crescent is positioned on a generous 1261m2 parcel of land surrounded by established private gardens with magnificent views to the Brindabella Mountains.
The home's delightful sunny aspect and expansive split-level floor plan provides a feeling of warmth, with light flooding through all main living areas, including the formal lounge, dining areas and kitchen.
A sleek kitchen provides generous space and is equipped for the home chef, with stone bench tops, a new oven and ceramic stove, also offering ample storage and a breakfast bar/meals area for casual dining. The family room opens out onto decking with motorised awnings creating welcoming spaces for family gatherings to entertain whilst enjoying vistas to the Brindabella Mountains all year round.
Separate from the main living area, and bedroom region is a master suite with substantial wardrobe space and large ensuite with spa bath. Three additional queen-sized bedrooms all have built-in-robes. A separate study could easily be used as a fifth bedroom.
Additional features include ducted heating, reverse-cycle split system units in most rooms, large backyard storage sheds, and a specially appointed vegetable patch prepared for the green thumb.
A sparkling swimming pool nestled amongst peaceful setting of established private greenery and hedging provides the perfect sanctuary for resort style living.
Features:
- Four well-proportioned bedrooms
- Study (suitable for a 5th bedroom)
- Light-filled north facing formal and informal living areas
- Kitchen with ample storage
- New ceramic stove and oven
- Stone bench tops
- Ducted heating
- Five reserve cycle split systems
- Rinnai instant hot water system
- Brindabella Mountain views
- Expansive decking entertaining areas and 2 motorised awnings
- Generous sized solar-heated swimming pool
- Established landscaping, private gardens and vegetable patch
- Double garage with motorised garage doors
- 3 storage sheds
Read MoreNo. 4 Lempriere Crescent is positioned on a generous 1261m2 parcel of land surrounded by established private gardens with magnificent views to the Brindabella Mountains.
The home's delightful sunny aspect and expansive split-level floor plan provides a feeling of warmth, with light flooding through all main living areas, including the formal lounge, dining areas and kitchen.
A sleek kitchen provides generous space and is equipped for the home chef, with stone bench tops, a new oven and ceramic stove, also offering ample storage and a breakfast bar/meals area for casual dining. The family room opens out onto decking with motorised awnings creating welcoming spaces for family gatherings to entertain whilst enjoying vistas to the Brindabella Mountains all year round.
Separate from the main living area, and bedroom region is a master suite with substantial wardrobe space and large ensuite with spa bath. Three additional queen-sized bedrooms all have built-in-robes. A separate study could easily be used as a fifth bedroom.
Additional features include ducted heating, reverse-cycle split system units in most rooms, large backyard storage sheds, and a specially appointed vegetable patch prepared for the green thumb.
A sparkling swimming pool nestled amongst peaceful setting of established private greenery and hedging provides the perfect sanctuary for resort style living.
Features:
- Four well-proportioned bedrooms
- Study (suitable for a 5th bedroom)
- Light-filled north facing formal and informal living areas
- Kitchen with ample storage
- New ceramic stove and oven
- Stone bench tops
- Ducted heating
- Five reserve cycle split systems
- Rinnai instant hot water system
- Brindabella Mountain views
- Expansive decking entertaining areas and 2 motorised awnings
- Generous sized solar-heated swimming pool
- Established landscaping, private gardens and vegetable patch
- Double garage with motorised garage doors
- 3 storage sheds
Inspect
Contact agent


