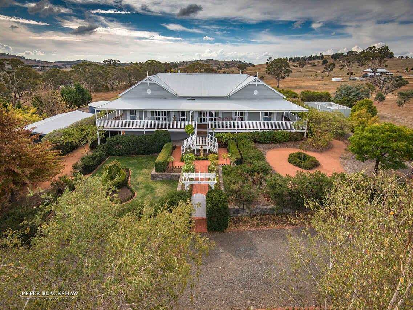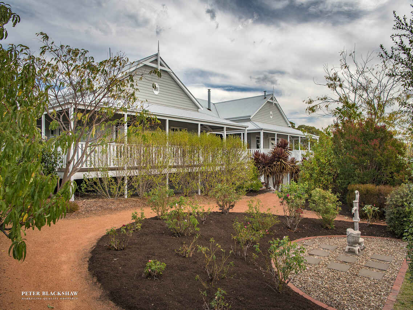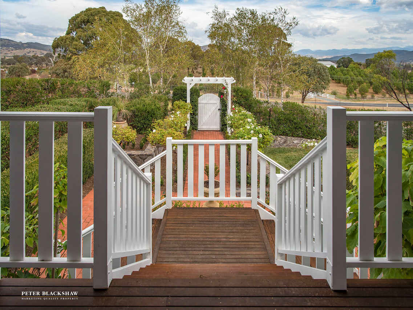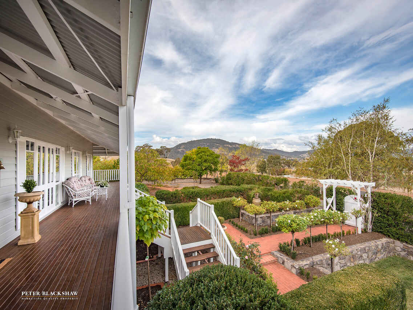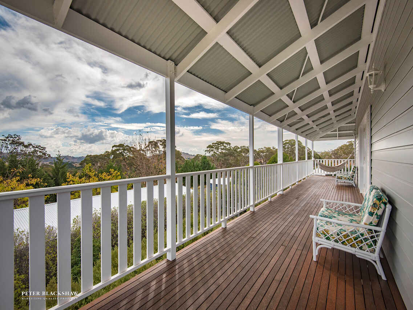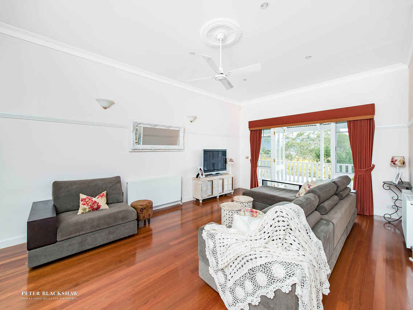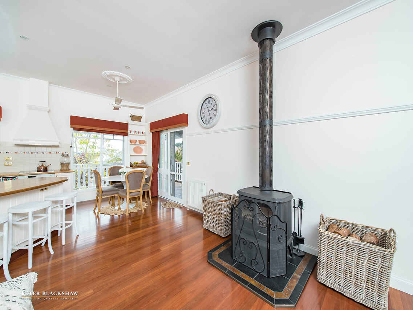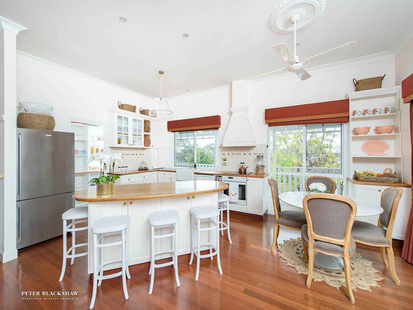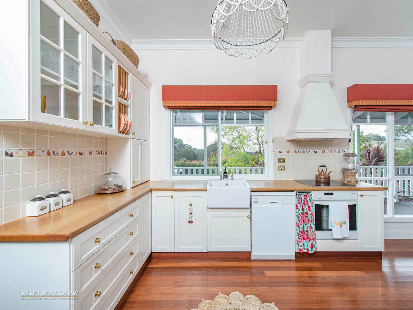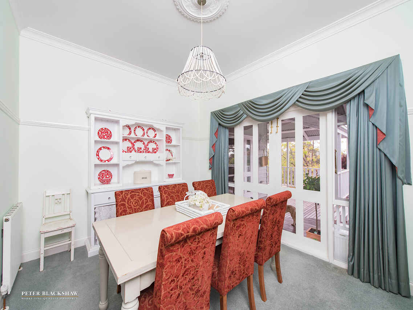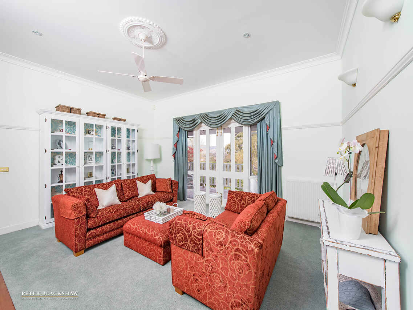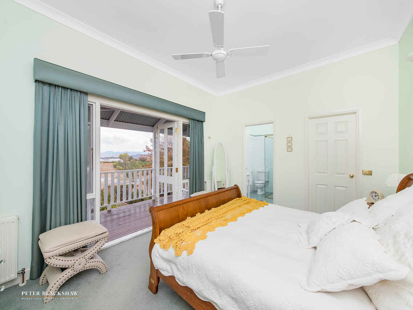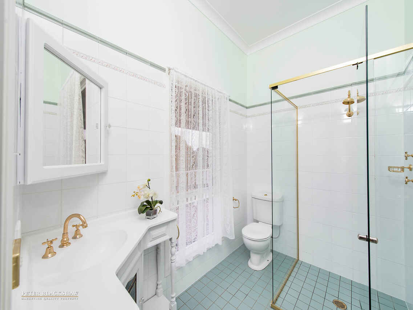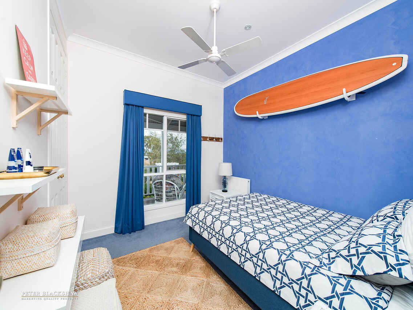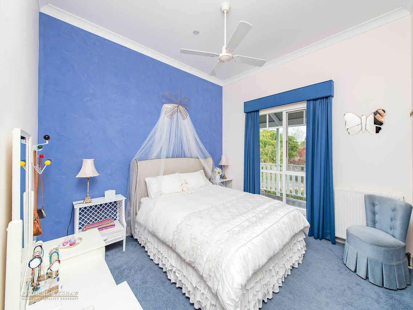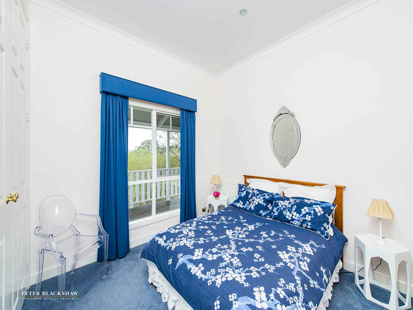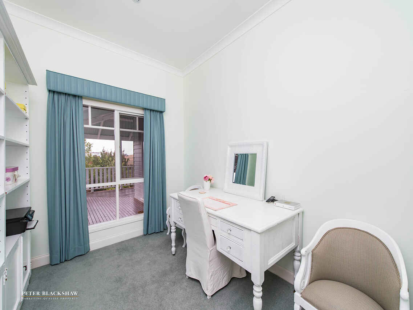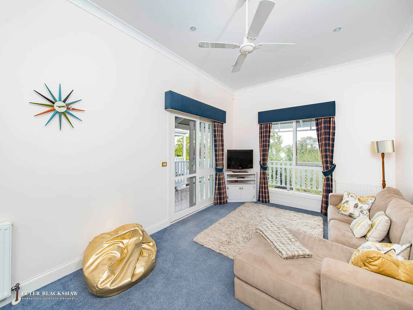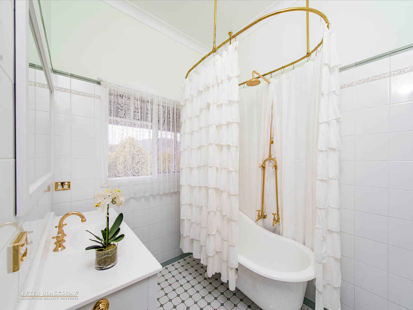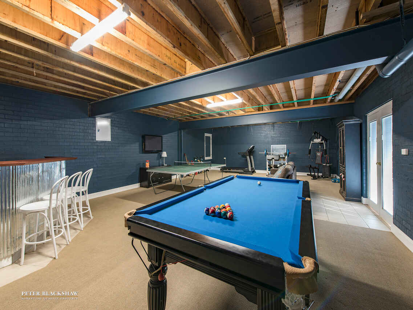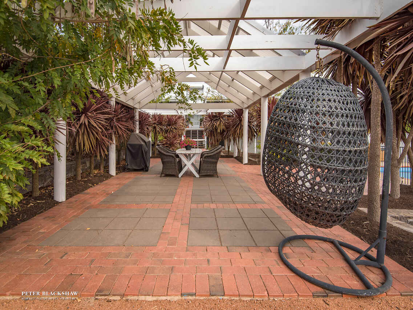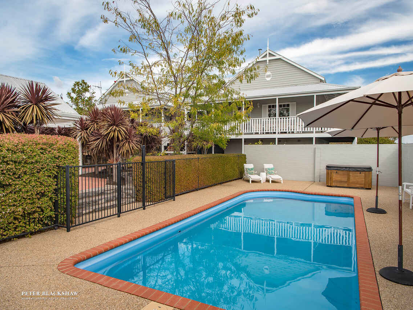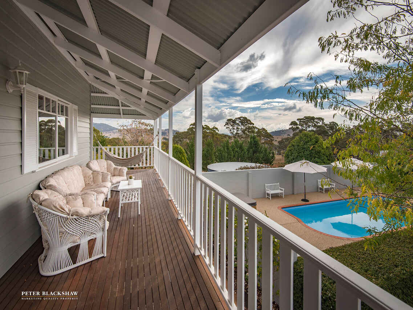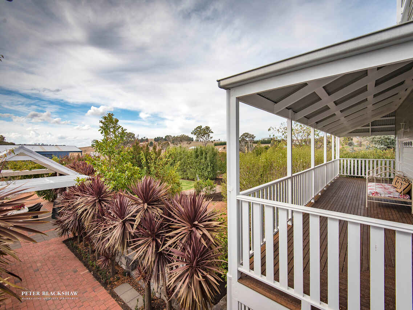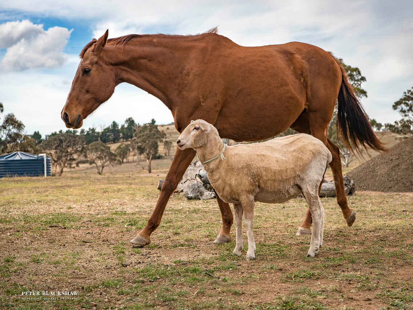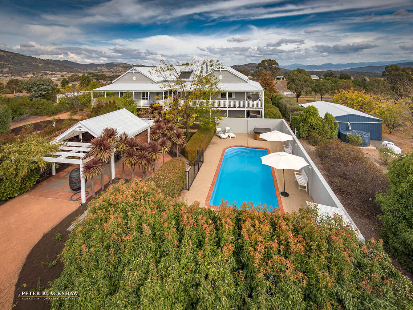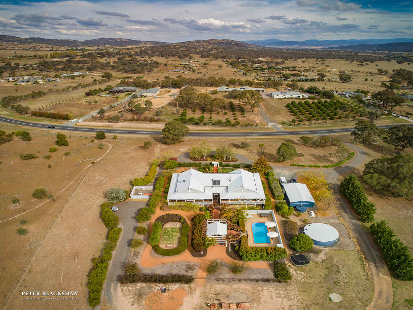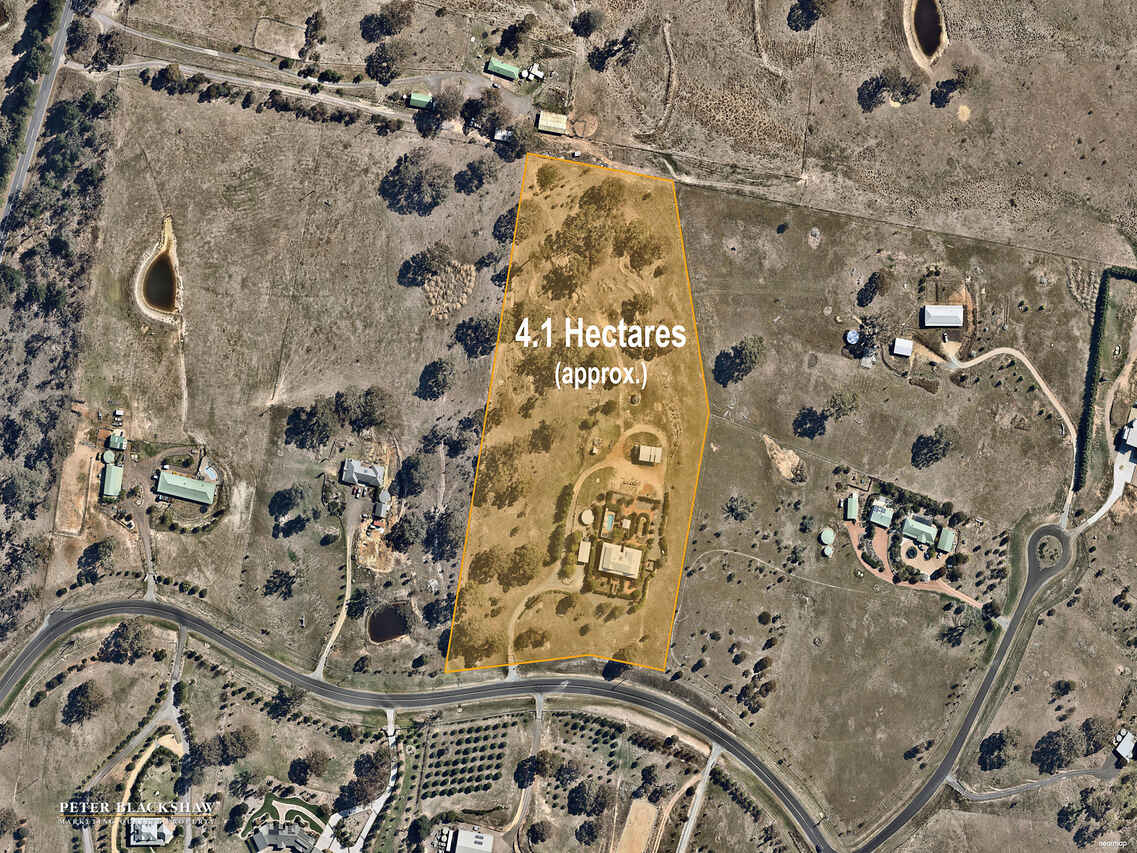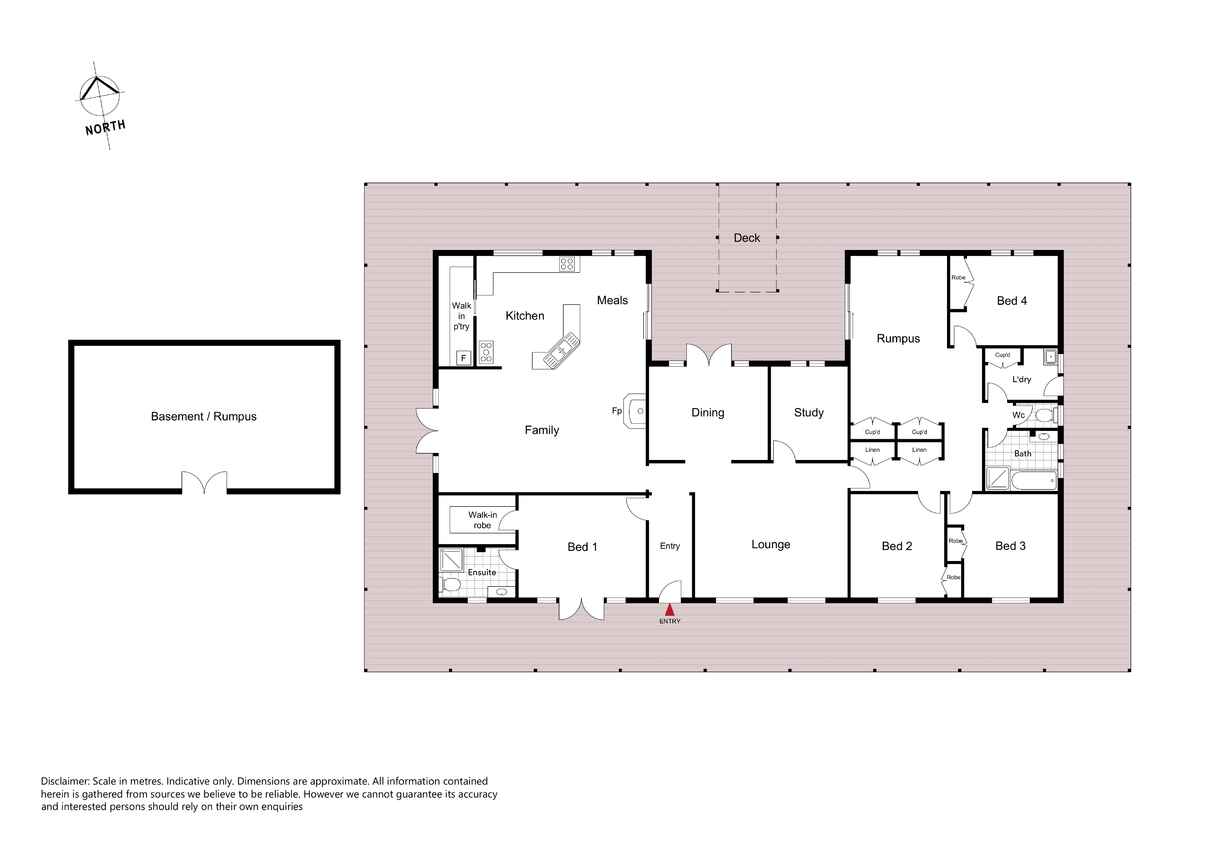Stunning Hillside Family Estate
Sold
Location
Lot 3/55 Thoroughbred Drive
Royalla NSW 2620
Details
4
2
4
House
$1,400,000
Inspections by appointment only. Please contact Mario Sanfrancesco 0412 488 027 to schedule an appointment.
Surrounded by meticulously planned mature gardens this sprawling country home is perched on an elevated holding of some ten acres. Constructed to the highest of standards this grand residence offers a relaxed lifestyle, highlighted by its light-filled interiors and showcasing a 360 degree panorama of the distant hills. Decorated in muted tones the spacious design offers an array of flexible living options for the growing and extended family, all superbly integrated into their garden surrounds. The sizeable land holding also offers an outdoor terrace, swimming pool, excellent shedding and space for livestock. Whisper quiet and designed for practical family living this is a superb residential opportunity, complimented by its generous surrounds and long term potential.
Features:
- 4 bedrooms plus study/5th bedroom
- 10 acre property
- Wrap around covered verandah with 360 degree beautiful country views including the sunset and sunrise
- 1 acre of fenced irrigated landscaped gardens surrounding the home
- Automatic entrance gate to property
- 100metre square games room/gym downstairs with built in bar
- 3 metre ceilings
- Cast iron claw foot bath in bathroom
- Numerous french doors opening into verandah
- Ceiling fans throughout
- Hydronic heating with a 1000 litre gas tank on site
- Morse slow combustion wood fireplace
- Solar heated hot water system
- Miele oven and hot plates
- Rustic solid timber bench tops
- Australian hardwood timber floors
- Large butlers pantry
- Miele dishwasher
- Large covered bbq entertainment area;
- Fully fenced approved in-ground resort style swimming pool
- Motorcross track rear of property
- 5 Water tanks - the main house one holds 140,000 all up approx 200,000 litres;
- Bore on property
- Extra large double garage (powered) with double carport
- Two storey barn shed at back of property with carports either end (fits 6 vehicles)
- Multiple fruit trees
- Close to Canberra Hospital
- 25mins to Canberra CBD
Read MoreSurrounded by meticulously planned mature gardens this sprawling country home is perched on an elevated holding of some ten acres. Constructed to the highest of standards this grand residence offers a relaxed lifestyle, highlighted by its light-filled interiors and showcasing a 360 degree panorama of the distant hills. Decorated in muted tones the spacious design offers an array of flexible living options for the growing and extended family, all superbly integrated into their garden surrounds. The sizeable land holding also offers an outdoor terrace, swimming pool, excellent shedding and space for livestock. Whisper quiet and designed for practical family living this is a superb residential opportunity, complimented by its generous surrounds and long term potential.
Features:
- 4 bedrooms plus study/5th bedroom
- 10 acre property
- Wrap around covered verandah with 360 degree beautiful country views including the sunset and sunrise
- 1 acre of fenced irrigated landscaped gardens surrounding the home
- Automatic entrance gate to property
- 100metre square games room/gym downstairs with built in bar
- 3 metre ceilings
- Cast iron claw foot bath in bathroom
- Numerous french doors opening into verandah
- Ceiling fans throughout
- Hydronic heating with a 1000 litre gas tank on site
- Morse slow combustion wood fireplace
- Solar heated hot water system
- Miele oven and hot plates
- Rustic solid timber bench tops
- Australian hardwood timber floors
- Large butlers pantry
- Miele dishwasher
- Large covered bbq entertainment area;
- Fully fenced approved in-ground resort style swimming pool
- Motorcross track rear of property
- 5 Water tanks - the main house one holds 140,000 all up approx 200,000 litres;
- Bore on property
- Extra large double garage (powered) with double carport
- Two storey barn shed at back of property with carports either end (fits 6 vehicles)
- Multiple fruit trees
- Close to Canberra Hospital
- 25mins to Canberra CBD
Inspect
Contact agent
Listing agents
Inspections by appointment only. Please contact Mario Sanfrancesco 0412 488 027 to schedule an appointment.
Surrounded by meticulously planned mature gardens this sprawling country home is perched on an elevated holding of some ten acres. Constructed to the highest of standards this grand residence offers a relaxed lifestyle, highlighted by its light-filled interiors and showcasing a 360 degree panorama of the distant hills. Decorated in muted tones the spacious design offers an array of flexible living options for the growing and extended family, all superbly integrated into their garden surrounds. The sizeable land holding also offers an outdoor terrace, swimming pool, excellent shedding and space for livestock. Whisper quiet and designed for practical family living this is a superb residential opportunity, complimented by its generous surrounds and long term potential.
Features:
- 4 bedrooms plus study/5th bedroom
- 10 acre property
- Wrap around covered verandah with 360 degree beautiful country views including the sunset and sunrise
- 1 acre of fenced irrigated landscaped gardens surrounding the home
- Automatic entrance gate to property
- 100metre square games room/gym downstairs with built in bar
- 3 metre ceilings
- Cast iron claw foot bath in bathroom
- Numerous french doors opening into verandah
- Ceiling fans throughout
- Hydronic heating with a 1000 litre gas tank on site
- Morse slow combustion wood fireplace
- Solar heated hot water system
- Miele oven and hot plates
- Rustic solid timber bench tops
- Australian hardwood timber floors
- Large butlers pantry
- Miele dishwasher
- Large covered bbq entertainment area;
- Fully fenced approved in-ground resort style swimming pool
- Motorcross track rear of property
- 5 Water tanks - the main house one holds 140,000 all up approx 200,000 litres;
- Bore on property
- Extra large double garage (powered) with double carport
- Two storey barn shed at back of property with carports either end (fits 6 vehicles)
- Multiple fruit trees
- Close to Canberra Hospital
- 25mins to Canberra CBD
Read MoreSurrounded by meticulously planned mature gardens this sprawling country home is perched on an elevated holding of some ten acres. Constructed to the highest of standards this grand residence offers a relaxed lifestyle, highlighted by its light-filled interiors and showcasing a 360 degree panorama of the distant hills. Decorated in muted tones the spacious design offers an array of flexible living options for the growing and extended family, all superbly integrated into their garden surrounds. The sizeable land holding also offers an outdoor terrace, swimming pool, excellent shedding and space for livestock. Whisper quiet and designed for practical family living this is a superb residential opportunity, complimented by its generous surrounds and long term potential.
Features:
- 4 bedrooms plus study/5th bedroom
- 10 acre property
- Wrap around covered verandah with 360 degree beautiful country views including the sunset and sunrise
- 1 acre of fenced irrigated landscaped gardens surrounding the home
- Automatic entrance gate to property
- 100metre square games room/gym downstairs with built in bar
- 3 metre ceilings
- Cast iron claw foot bath in bathroom
- Numerous french doors opening into verandah
- Ceiling fans throughout
- Hydronic heating with a 1000 litre gas tank on site
- Morse slow combustion wood fireplace
- Solar heated hot water system
- Miele oven and hot plates
- Rustic solid timber bench tops
- Australian hardwood timber floors
- Large butlers pantry
- Miele dishwasher
- Large covered bbq entertainment area;
- Fully fenced approved in-ground resort style swimming pool
- Motorcross track rear of property
- 5 Water tanks - the main house one holds 140,000 all up approx 200,000 litres;
- Bore on property
- Extra large double garage (powered) with double carport
- Two storey barn shed at back of property with carports either end (fits 6 vehicles)
- Multiple fruit trees
- Close to Canberra Hospital
- 25mins to Canberra CBD
Location
Lot 3/55 Thoroughbred Drive
Royalla NSW 2620
Details
4
2
4
House
$1,400,000
Inspections by appointment only. Please contact Mario Sanfrancesco 0412 488 027 to schedule an appointment.
Surrounded by meticulously planned mature gardens this sprawling country home is perched on an elevated holding of some ten acres. Constructed to the highest of standards this grand residence offers a relaxed lifestyle, highlighted by its light-filled interiors and showcasing a 360 degree panorama of the distant hills. Decorated in muted tones the spacious design offers an array of flexible living options for the growing and extended family, all superbly integrated into their garden surrounds. The sizeable land holding also offers an outdoor terrace, swimming pool, excellent shedding and space for livestock. Whisper quiet and designed for practical family living this is a superb residential opportunity, complimented by its generous surrounds and long term potential.
Features:
- 4 bedrooms plus study/5th bedroom
- 10 acre property
- Wrap around covered verandah with 360 degree beautiful country views including the sunset and sunrise
- 1 acre of fenced irrigated landscaped gardens surrounding the home
- Automatic entrance gate to property
- 100metre square games room/gym downstairs with built in bar
- 3 metre ceilings
- Cast iron claw foot bath in bathroom
- Numerous french doors opening into verandah
- Ceiling fans throughout
- Hydronic heating with a 1000 litre gas tank on site
- Morse slow combustion wood fireplace
- Solar heated hot water system
- Miele oven and hot plates
- Rustic solid timber bench tops
- Australian hardwood timber floors
- Large butlers pantry
- Miele dishwasher
- Large covered bbq entertainment area;
- Fully fenced approved in-ground resort style swimming pool
- Motorcross track rear of property
- 5 Water tanks - the main house one holds 140,000 all up approx 200,000 litres;
- Bore on property
- Extra large double garage (powered) with double carport
- Two storey barn shed at back of property with carports either end (fits 6 vehicles)
- Multiple fruit trees
- Close to Canberra Hospital
- 25mins to Canberra CBD
Read MoreSurrounded by meticulously planned mature gardens this sprawling country home is perched on an elevated holding of some ten acres. Constructed to the highest of standards this grand residence offers a relaxed lifestyle, highlighted by its light-filled interiors and showcasing a 360 degree panorama of the distant hills. Decorated in muted tones the spacious design offers an array of flexible living options for the growing and extended family, all superbly integrated into their garden surrounds. The sizeable land holding also offers an outdoor terrace, swimming pool, excellent shedding and space for livestock. Whisper quiet and designed for practical family living this is a superb residential opportunity, complimented by its generous surrounds and long term potential.
Features:
- 4 bedrooms plus study/5th bedroom
- 10 acre property
- Wrap around covered verandah with 360 degree beautiful country views including the sunset and sunrise
- 1 acre of fenced irrigated landscaped gardens surrounding the home
- Automatic entrance gate to property
- 100metre square games room/gym downstairs with built in bar
- 3 metre ceilings
- Cast iron claw foot bath in bathroom
- Numerous french doors opening into verandah
- Ceiling fans throughout
- Hydronic heating with a 1000 litre gas tank on site
- Morse slow combustion wood fireplace
- Solar heated hot water system
- Miele oven and hot plates
- Rustic solid timber bench tops
- Australian hardwood timber floors
- Large butlers pantry
- Miele dishwasher
- Large covered bbq entertainment area;
- Fully fenced approved in-ground resort style swimming pool
- Motorcross track rear of property
- 5 Water tanks - the main house one holds 140,000 all up approx 200,000 litres;
- Bore on property
- Extra large double garage (powered) with double carport
- Two storey barn shed at back of property with carports either end (fits 6 vehicles)
- Multiple fruit trees
- Close to Canberra Hospital
- 25mins to Canberra CBD
Inspect
Contact agent


