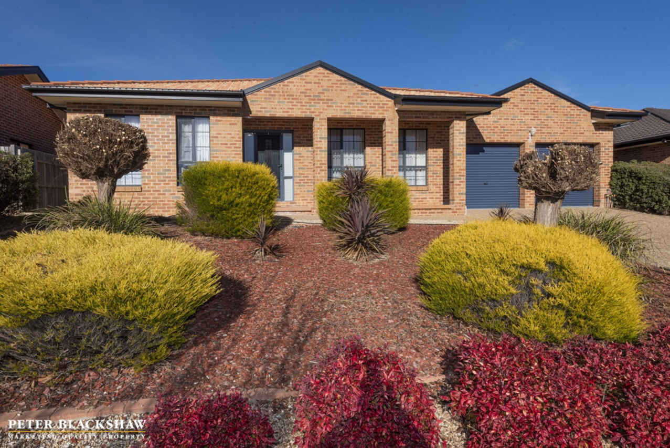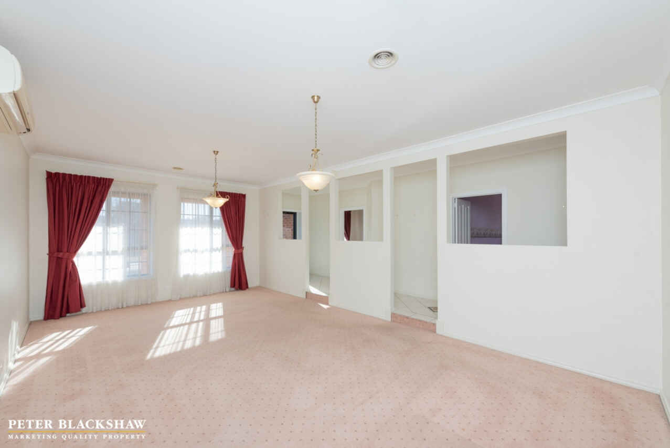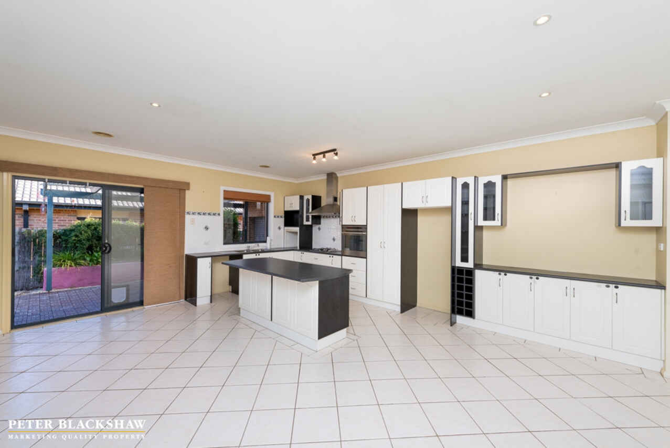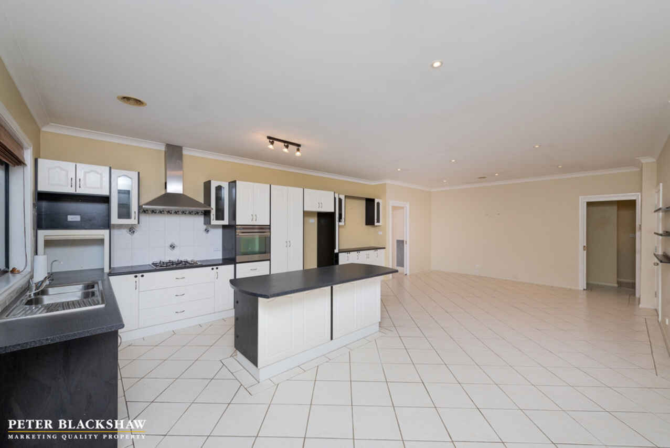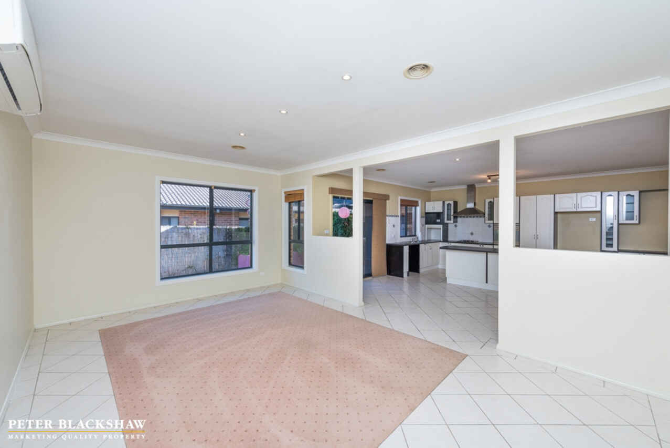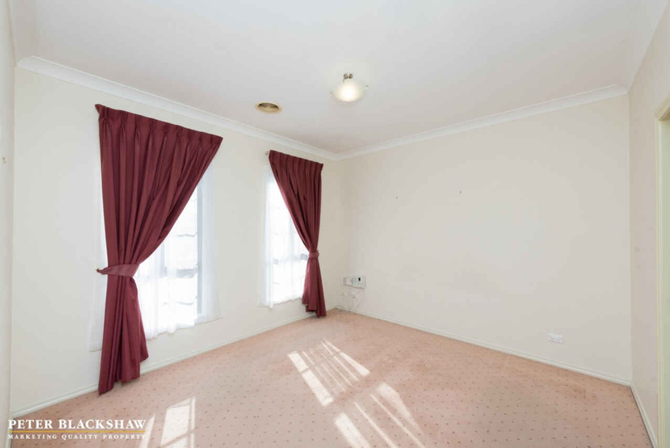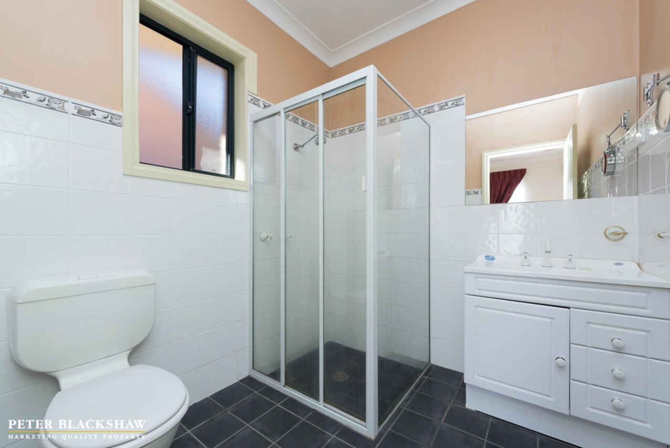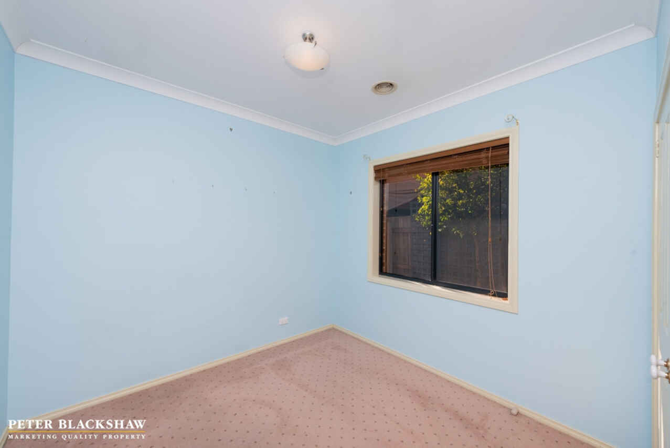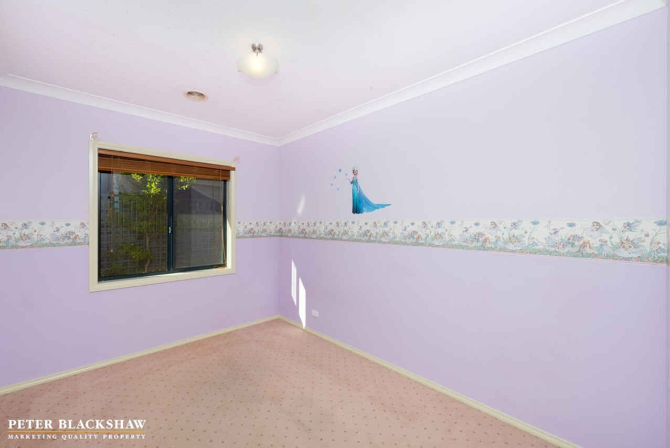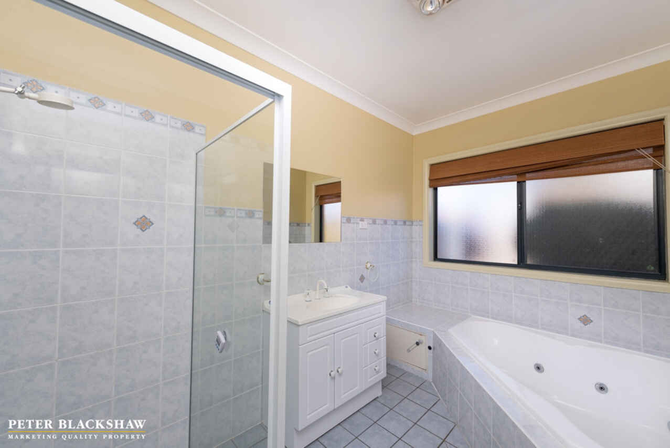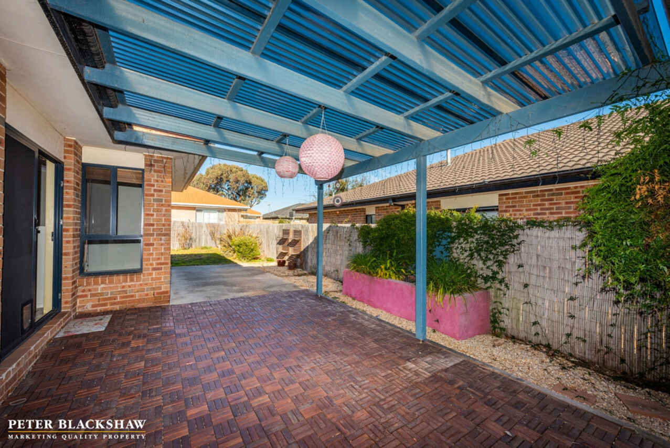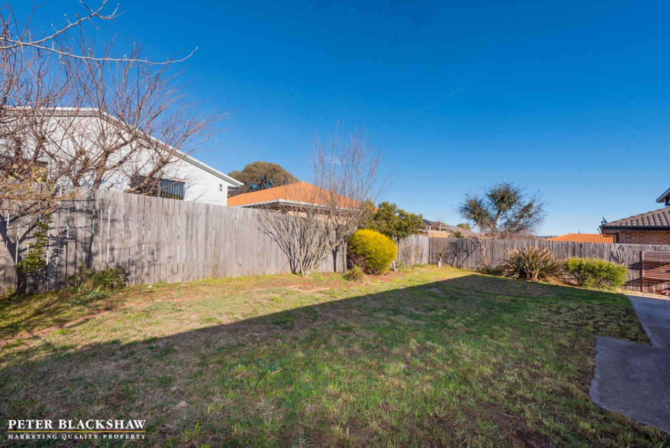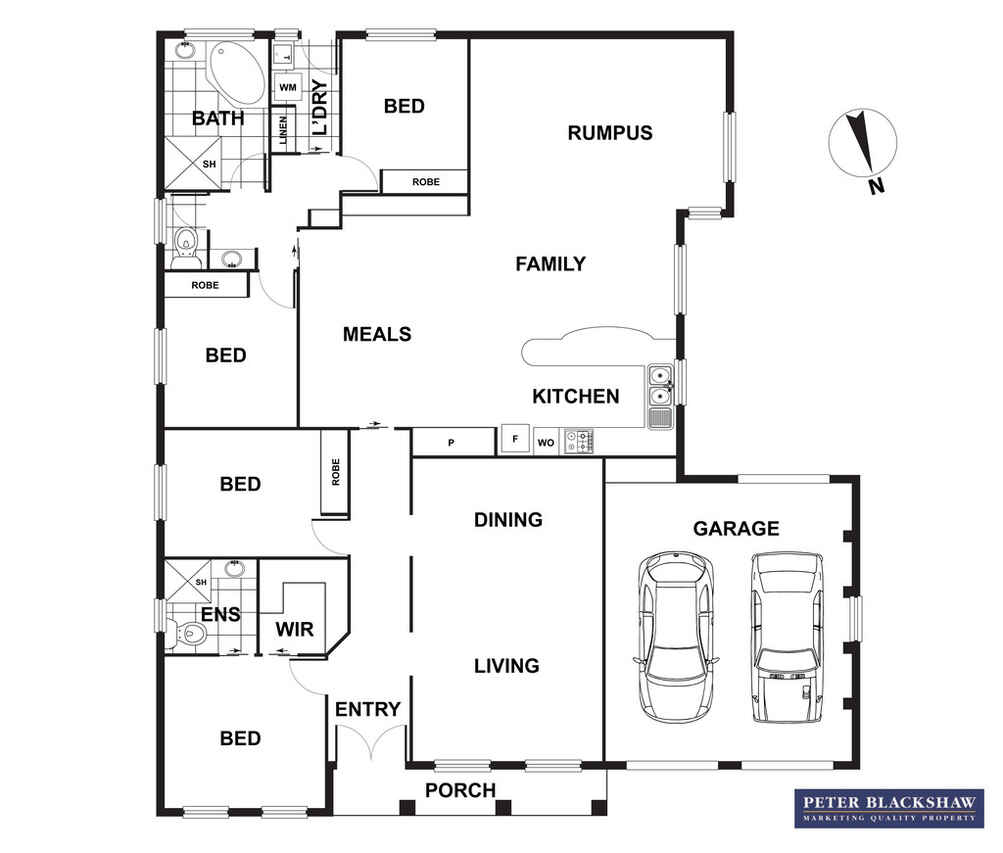Large home in the heart of Gungahlin Town Centre
Leased
Location
62 The Valley Avenue
Gungahlin ACT 2912
Details
4
2
2
EER: 5.0
House
$670 per week
Bond: | $2,680.00 |
Land area: | 664 sqm (approx) |
Available: | Now |
Situated in the heart of Gungahlin Town Centre on a spacious 664sqm block this large family home offers three large separate living spaces, four bedrooms, two bathrooms, undercover outdoor entertaining area and a double garage with access via a third roller door to the rear enclosed yard.
There are two formal carpeted living spaces at either end of the home, with an open plan tiled dining and informal living space in the centre. This tiled area includes the kitchen with large island bench, breakfast bar and gas cooktop.
All four bedrooms are carpeted. The main bedroom at the front includes a walk in wardrobe and ensuite bathroom, whilst the remaining three bedrooms all offer built in wardrobes and are serviced by the main bathroom with corner spa bath and separate toilet.
Additional features include a separate laundry with inbuilt storage, gas ducted heating for winter comfort and two split system air conditioning units; one in the front living space and one in the rear living space off the kitchen.
• Gungahlin Town Centre location
• Four bedrooms
• Three large separate living spaces
• Kitchen with island bench, breakfast bar and gas cooktop
• Ensuite bathroom and walk in wardrobe to main bedroom
• Built in wardrobes to remaining three bedrooms
• Main bathroom with corner spa bath and separate toilet
• Laundry with inbuilt storage
• Outdoor undercover entertaining space
• Double garage with rear yard access via third roller door
• Gas ducted heating
• Two split system air conditioning units
• Energy Efficiency Rating - 5 Stars
Pets are happily considered for this property.
Available now
WISH TO INSPECT?
1. Click on the "BOOK INSPECTION" button
2. Register to join an existing inspection
3. If no time offered, please register so we can contact you once a time is arranged
4. If you do not register, we cannot notify you of any time changes, cancellations or further inspection times
Read MoreThere are two formal carpeted living spaces at either end of the home, with an open plan tiled dining and informal living space in the centre. This tiled area includes the kitchen with large island bench, breakfast bar and gas cooktop.
All four bedrooms are carpeted. The main bedroom at the front includes a walk in wardrobe and ensuite bathroom, whilst the remaining three bedrooms all offer built in wardrobes and are serviced by the main bathroom with corner spa bath and separate toilet.
Additional features include a separate laundry with inbuilt storage, gas ducted heating for winter comfort and two split system air conditioning units; one in the front living space and one in the rear living space off the kitchen.
• Gungahlin Town Centre location
• Four bedrooms
• Three large separate living spaces
• Kitchen with island bench, breakfast bar and gas cooktop
• Ensuite bathroom and walk in wardrobe to main bedroom
• Built in wardrobes to remaining three bedrooms
• Main bathroom with corner spa bath and separate toilet
• Laundry with inbuilt storage
• Outdoor undercover entertaining space
• Double garage with rear yard access via third roller door
• Gas ducted heating
• Two split system air conditioning units
• Energy Efficiency Rating - 5 Stars
Pets are happily considered for this property.
Available now
WISH TO INSPECT?
1. Click on the "BOOK INSPECTION" button
2. Register to join an existing inspection
3. If no time offered, please register so we can contact you once a time is arranged
4. If you do not register, we cannot notify you of any time changes, cancellations or further inspection times
Inspect
Contact agent
Listing agents
Situated in the heart of Gungahlin Town Centre on a spacious 664sqm block this large family home offers three large separate living spaces, four bedrooms, two bathrooms, undercover outdoor entertaining area and a double garage with access via a third roller door to the rear enclosed yard.
There are two formal carpeted living spaces at either end of the home, with an open plan tiled dining and informal living space in the centre. This tiled area includes the kitchen with large island bench, breakfast bar and gas cooktop.
All four bedrooms are carpeted. The main bedroom at the front includes a walk in wardrobe and ensuite bathroom, whilst the remaining three bedrooms all offer built in wardrobes and are serviced by the main bathroom with corner spa bath and separate toilet.
Additional features include a separate laundry with inbuilt storage, gas ducted heating for winter comfort and two split system air conditioning units; one in the front living space and one in the rear living space off the kitchen.
• Gungahlin Town Centre location
• Four bedrooms
• Three large separate living spaces
• Kitchen with island bench, breakfast bar and gas cooktop
• Ensuite bathroom and walk in wardrobe to main bedroom
• Built in wardrobes to remaining three bedrooms
• Main bathroom with corner spa bath and separate toilet
• Laundry with inbuilt storage
• Outdoor undercover entertaining space
• Double garage with rear yard access via third roller door
• Gas ducted heating
• Two split system air conditioning units
• Energy Efficiency Rating - 5 Stars
Pets are happily considered for this property.
Available now
WISH TO INSPECT?
1. Click on the "BOOK INSPECTION" button
2. Register to join an existing inspection
3. If no time offered, please register so we can contact you once a time is arranged
4. If you do not register, we cannot notify you of any time changes, cancellations or further inspection times
Read MoreThere are two formal carpeted living spaces at either end of the home, with an open plan tiled dining and informal living space in the centre. This tiled area includes the kitchen with large island bench, breakfast bar and gas cooktop.
All four bedrooms are carpeted. The main bedroom at the front includes a walk in wardrobe and ensuite bathroom, whilst the remaining three bedrooms all offer built in wardrobes and are serviced by the main bathroom with corner spa bath and separate toilet.
Additional features include a separate laundry with inbuilt storage, gas ducted heating for winter comfort and two split system air conditioning units; one in the front living space and one in the rear living space off the kitchen.
• Gungahlin Town Centre location
• Four bedrooms
• Three large separate living spaces
• Kitchen with island bench, breakfast bar and gas cooktop
• Ensuite bathroom and walk in wardrobe to main bedroom
• Built in wardrobes to remaining three bedrooms
• Main bathroom with corner spa bath and separate toilet
• Laundry with inbuilt storage
• Outdoor undercover entertaining space
• Double garage with rear yard access via third roller door
• Gas ducted heating
• Two split system air conditioning units
• Energy Efficiency Rating - 5 Stars
Pets are happily considered for this property.
Available now
WISH TO INSPECT?
1. Click on the "BOOK INSPECTION" button
2. Register to join an existing inspection
3. If no time offered, please register so we can contact you once a time is arranged
4. If you do not register, we cannot notify you of any time changes, cancellations or further inspection times
Location
62 The Valley Avenue
Gungahlin ACT 2912
Details
4
2
2
EER: 5.0
House
$670 per week
Bond: | $2,680.00 |
Land area: | 664 sqm (approx) |
Available: | Now |
Situated in the heart of Gungahlin Town Centre on a spacious 664sqm block this large family home offers three large separate living spaces, four bedrooms, two bathrooms, undercover outdoor entertaining area and a double garage with access via a third roller door to the rear enclosed yard.
There are two formal carpeted living spaces at either end of the home, with an open plan tiled dining and informal living space in the centre. This tiled area includes the kitchen with large island bench, breakfast bar and gas cooktop.
All four bedrooms are carpeted. The main bedroom at the front includes a walk in wardrobe and ensuite bathroom, whilst the remaining three bedrooms all offer built in wardrobes and are serviced by the main bathroom with corner spa bath and separate toilet.
Additional features include a separate laundry with inbuilt storage, gas ducted heating for winter comfort and two split system air conditioning units; one in the front living space and one in the rear living space off the kitchen.
• Gungahlin Town Centre location
• Four bedrooms
• Three large separate living spaces
• Kitchen with island bench, breakfast bar and gas cooktop
• Ensuite bathroom and walk in wardrobe to main bedroom
• Built in wardrobes to remaining three bedrooms
• Main bathroom with corner spa bath and separate toilet
• Laundry with inbuilt storage
• Outdoor undercover entertaining space
• Double garage with rear yard access via third roller door
• Gas ducted heating
• Two split system air conditioning units
• Energy Efficiency Rating - 5 Stars
Pets are happily considered for this property.
Available now
WISH TO INSPECT?
1. Click on the "BOOK INSPECTION" button
2. Register to join an existing inspection
3. If no time offered, please register so we can contact you once a time is arranged
4. If you do not register, we cannot notify you of any time changes, cancellations or further inspection times
Read MoreThere are two formal carpeted living spaces at either end of the home, with an open plan tiled dining and informal living space in the centre. This tiled area includes the kitchen with large island bench, breakfast bar and gas cooktop.
All four bedrooms are carpeted. The main bedroom at the front includes a walk in wardrobe and ensuite bathroom, whilst the remaining three bedrooms all offer built in wardrobes and are serviced by the main bathroom with corner spa bath and separate toilet.
Additional features include a separate laundry with inbuilt storage, gas ducted heating for winter comfort and two split system air conditioning units; one in the front living space and one in the rear living space off the kitchen.
• Gungahlin Town Centre location
• Four bedrooms
• Three large separate living spaces
• Kitchen with island bench, breakfast bar and gas cooktop
• Ensuite bathroom and walk in wardrobe to main bedroom
• Built in wardrobes to remaining three bedrooms
• Main bathroom with corner spa bath and separate toilet
• Laundry with inbuilt storage
• Outdoor undercover entertaining space
• Double garage with rear yard access via third roller door
• Gas ducted heating
• Two split system air conditioning units
• Energy Efficiency Rating - 5 Stars
Pets are happily considered for this property.
Available now
WISH TO INSPECT?
1. Click on the "BOOK INSPECTION" button
2. Register to join an existing inspection
3. If no time offered, please register so we can contact you once a time is arranged
4. If you do not register, we cannot notify you of any time changes, cancellations or further inspection times
Inspect
Contact agent


