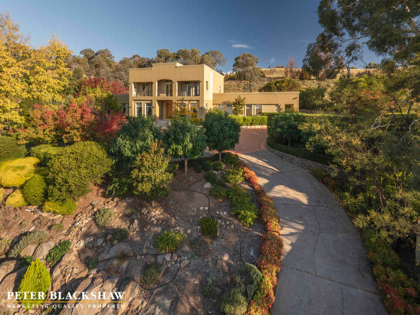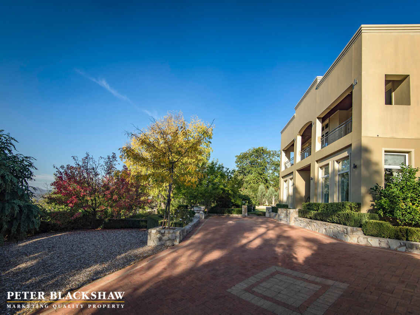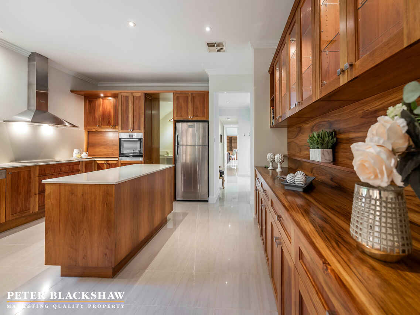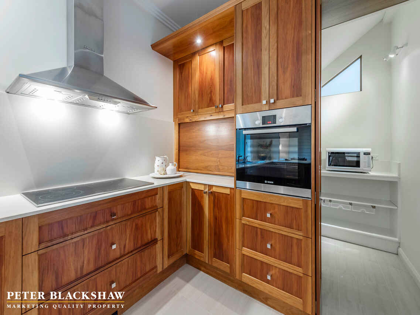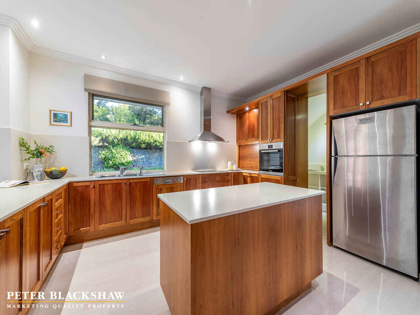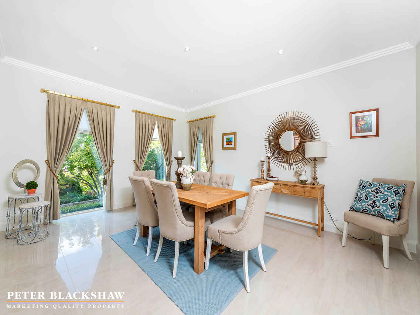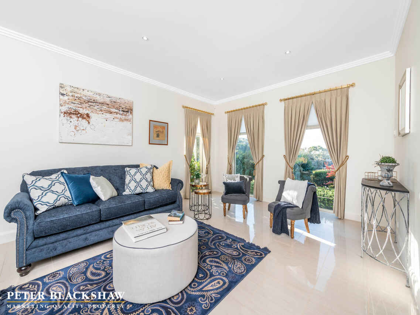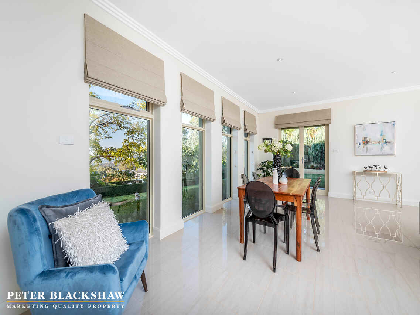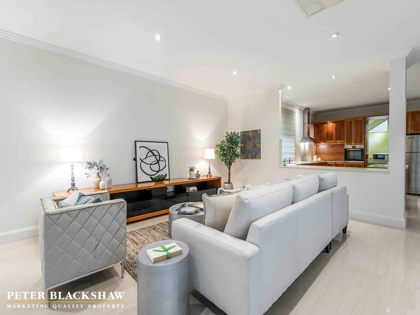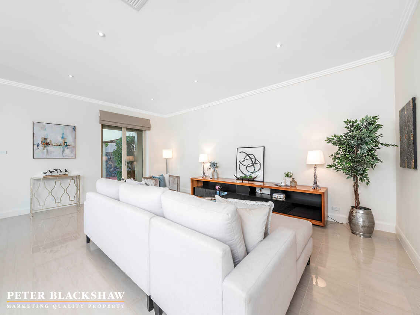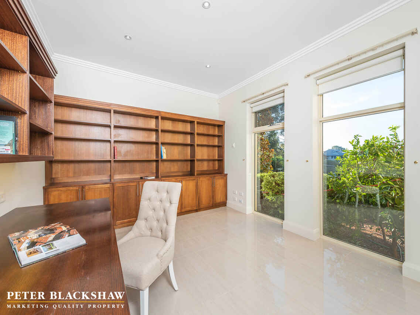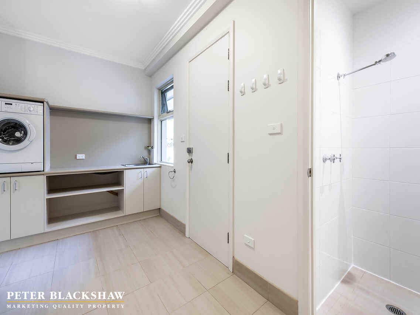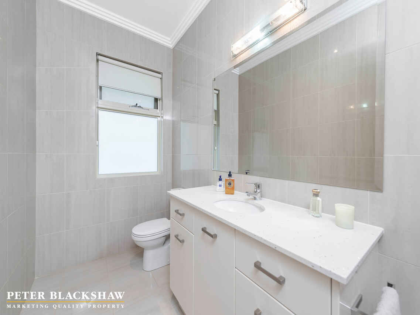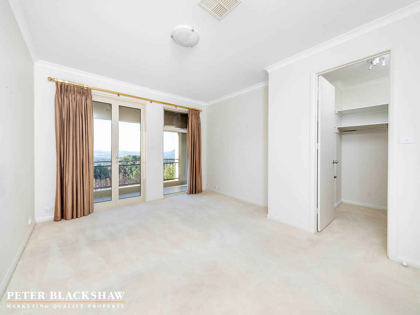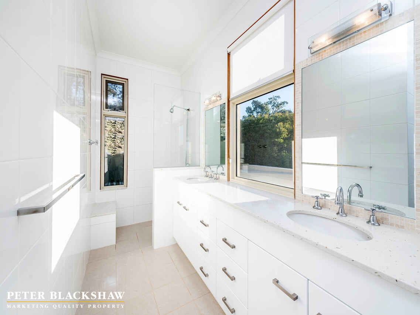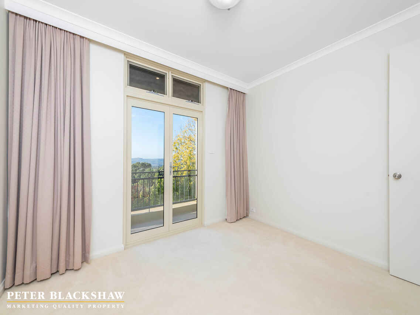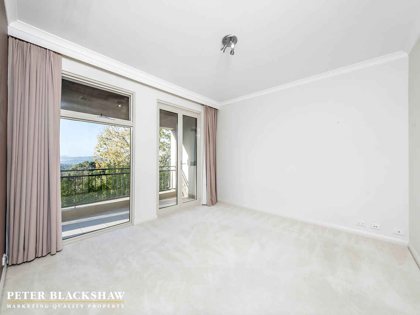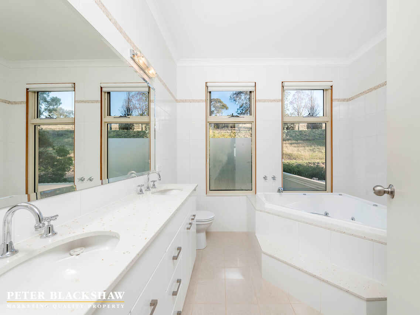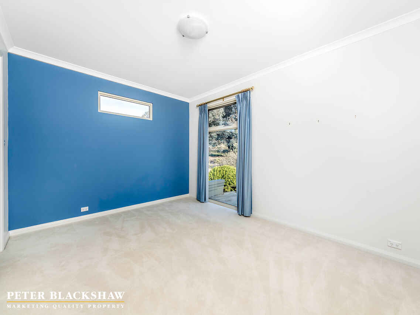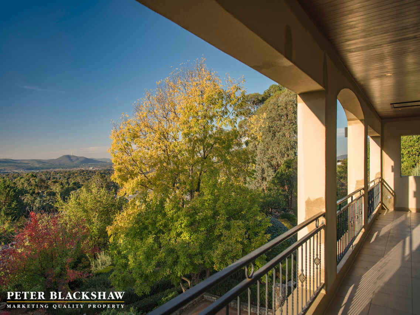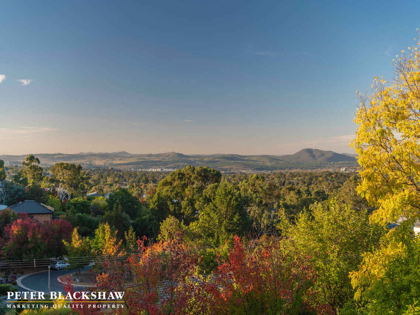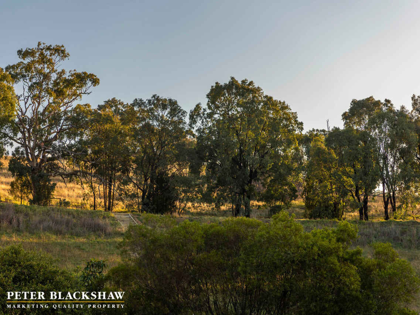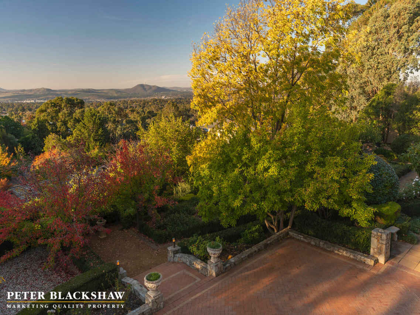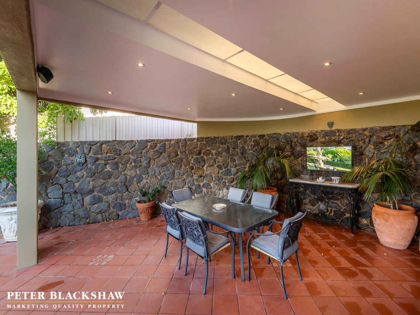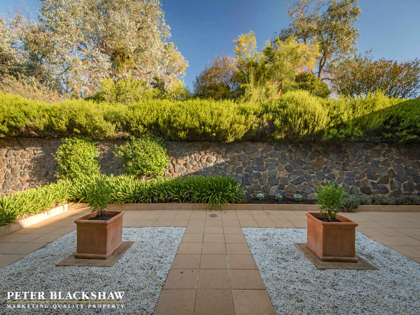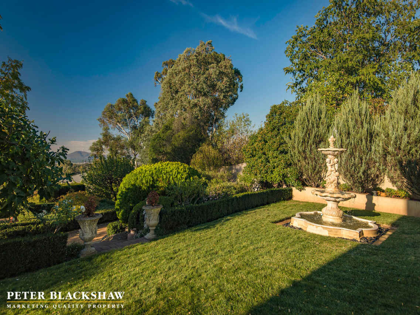Beautiful Home in great location
Leased
Location
46 Monkman Street
Chapman ACT 2611
Details
4
2
3
EER: 4.5
House
$980 per week
Bond: | $3,920.00 |
Available: | Now |
Sitting proud on an elevated block in the heights of Chapman stands a magnificent home of rare distinction. Charming elegance and fit for a king or queen, this property can easily be described as a timeless European manor. Boasting incredible panoramic northerly views with clear vision of the Telstra Tower and vistas across Canberra.
A touch of Italy is evident at the very first glance, and a sophisticated style is balanced perfectly with a sense of tranquillity and sanctuary within the private grounds of the property located in a tightly held cul-de-sac. Beautifully maintained, the residence is surrounded by large expansive formal gardens, highlighted with a regal European-style water fountain.
Designed by renowned award winning architect Terry Ring, the home is refined with tasteful elegance consistently featured throughout the entire interior, and exterior, including picturesque landscaping concepts. Careful selections have been made on every level, from the design and styling, to the colour palette and materials used. Classic, luxurious touches and fine attention to detail are observed - with nothing overlooked.
Impressive large solid timber doors welcome you to a grand four-bedroom residence via a substantial sized palatial entry foyer with an exquisite formal living and dining room arrangement on each side.
A stylish designer kitchen adjoins a spacious sunny family room, with full northerly orientation. The gourmet kitchen is light and bright and offers ample storage space with a large butler's pantry, stone benchtops, quality stainless steel appliances including two ovens and beautiful Tasmanian Blackwood timber cabinetry.
The kitchen/family region opens out to a manicured garden through full height double glazed French doors and a stunningly beautiful garden outlook with breathtaking northerly views. A cleverly thought out alfresco grotto area is covered, and has an outdoor kitchen, BBQ and air-conditioned wine cellar. A very popular region used frequently by the current owners who comfortably entertain large numbers within the peaceful surrounds and magical views.
The home has four well-proportioned bedrooms, with three rooms enjoying panoramic views and access to a balcony. The front facing master bedroom has a large walk-in robe and stylish double basin bathroom ensuite. On the ground floor, there is a generously sized home office or library with tasteful custom built joinery. The spacious laundry features a separate storage room and shower/mud room, and leads out to a large service area, carport with workshop area, and access to the double garage.
The property also backs on to Cooleman Ridge Nature Reserve which provides direct access through a side gate on to some of Canberra's most popular nature walking tracks.
Features:
• Extraordinary expansive block with breath-taking panoramic views cross Weston Creek,
Molonglo Valley and towards Black Mountain and beyond
• Northerly orientation
• European Manor style of home with high ceilings throughout
• Double feature front doors in solid timber
• Beautiful established and private gardens featuring landscaped terraces, and lower level
with fruit orchard and olive grove
• Direct access to the Cooleman Ridge Nature Reserve through the side gate
• Four bedroom, plus study
• Double glazed windows throughout
• Porcelain tiling throughout lower level
• Gourmet kitchen highlighted by Tasmanian Blackwood cabinetry and stone benchtops and
butler's pantry
• Quality appliances including; Bosch oven and additional 900mm Baumatic large oven, Miele
dishwasher and Baumatic cooktop
• Stylish designer bathroom and ensuite
• Guest powder room
• Ducted vacuum
• Alarm system - back to base
• In slab off peak heating downstairs
• Radiant ceiling heating in bedrooms and bathrooms - separate thermostat in each room
• Evaporative cooling throughout
• Two instant gas hot water systems
• Large wine cellar - air conditioned
• Outdoor kitchen with built in BBQ and 5 gallon hot water tank
• Data points in most rooms
• Audio wiring to the Family, Dining, Lounge and Alfresco rooms and in the study
• 50,000L water tanks watering the garden
• Sizeable service yard
• Double garage and single carport with workshop
• Visitor parking for over four car
Garden maintenance included.
Other benefits of this home are its close proximity to the local shops, schools, public transport, walking trails, bike paths and just minutes from Canberra's arterial roads, and easy access to popular landmarks such as Stromlo Forest, the National Arboretum, the National Zoo and Aquarium, the Cotter and Namadgi National Park.
Lease term negotiable
Available 10th July 2019
Pets Considered on application
Read MoreA touch of Italy is evident at the very first glance, and a sophisticated style is balanced perfectly with a sense of tranquillity and sanctuary within the private grounds of the property located in a tightly held cul-de-sac. Beautifully maintained, the residence is surrounded by large expansive formal gardens, highlighted with a regal European-style water fountain.
Designed by renowned award winning architect Terry Ring, the home is refined with tasteful elegance consistently featured throughout the entire interior, and exterior, including picturesque landscaping concepts. Careful selections have been made on every level, from the design and styling, to the colour palette and materials used. Classic, luxurious touches and fine attention to detail are observed - with nothing overlooked.
Impressive large solid timber doors welcome you to a grand four-bedroom residence via a substantial sized palatial entry foyer with an exquisite formal living and dining room arrangement on each side.
A stylish designer kitchen adjoins a spacious sunny family room, with full northerly orientation. The gourmet kitchen is light and bright and offers ample storage space with a large butler's pantry, stone benchtops, quality stainless steel appliances including two ovens and beautiful Tasmanian Blackwood timber cabinetry.
The kitchen/family region opens out to a manicured garden through full height double glazed French doors and a stunningly beautiful garden outlook with breathtaking northerly views. A cleverly thought out alfresco grotto area is covered, and has an outdoor kitchen, BBQ and air-conditioned wine cellar. A very popular region used frequently by the current owners who comfortably entertain large numbers within the peaceful surrounds and magical views.
The home has four well-proportioned bedrooms, with three rooms enjoying panoramic views and access to a balcony. The front facing master bedroom has a large walk-in robe and stylish double basin bathroom ensuite. On the ground floor, there is a generously sized home office or library with tasteful custom built joinery. The spacious laundry features a separate storage room and shower/mud room, and leads out to a large service area, carport with workshop area, and access to the double garage.
The property also backs on to Cooleman Ridge Nature Reserve which provides direct access through a side gate on to some of Canberra's most popular nature walking tracks.
Features:
• Extraordinary expansive block with breath-taking panoramic views cross Weston Creek,
Molonglo Valley and towards Black Mountain and beyond
• Northerly orientation
• European Manor style of home with high ceilings throughout
• Double feature front doors in solid timber
• Beautiful established and private gardens featuring landscaped terraces, and lower level
with fruit orchard and olive grove
• Direct access to the Cooleman Ridge Nature Reserve through the side gate
• Four bedroom, plus study
• Double glazed windows throughout
• Porcelain tiling throughout lower level
• Gourmet kitchen highlighted by Tasmanian Blackwood cabinetry and stone benchtops and
butler's pantry
• Quality appliances including; Bosch oven and additional 900mm Baumatic large oven, Miele
dishwasher and Baumatic cooktop
• Stylish designer bathroom and ensuite
• Guest powder room
• Ducted vacuum
• Alarm system - back to base
• In slab off peak heating downstairs
• Radiant ceiling heating in bedrooms and bathrooms - separate thermostat in each room
• Evaporative cooling throughout
• Two instant gas hot water systems
• Large wine cellar - air conditioned
• Outdoor kitchen with built in BBQ and 5 gallon hot water tank
• Data points in most rooms
• Audio wiring to the Family, Dining, Lounge and Alfresco rooms and in the study
• 50,000L water tanks watering the garden
• Sizeable service yard
• Double garage and single carport with workshop
• Visitor parking for over four car
Garden maintenance included.
Other benefits of this home are its close proximity to the local shops, schools, public transport, walking trails, bike paths and just minutes from Canberra's arterial roads, and easy access to popular landmarks such as Stromlo Forest, the National Arboretum, the National Zoo and Aquarium, the Cotter and Namadgi National Park.
Lease term negotiable
Available 10th July 2019
Pets Considered on application
Inspect
Contact agent
Listing agent
Sitting proud on an elevated block in the heights of Chapman stands a magnificent home of rare distinction. Charming elegance and fit for a king or queen, this property can easily be described as a timeless European manor. Boasting incredible panoramic northerly views with clear vision of the Telstra Tower and vistas across Canberra.
A touch of Italy is evident at the very first glance, and a sophisticated style is balanced perfectly with a sense of tranquillity and sanctuary within the private grounds of the property located in a tightly held cul-de-sac. Beautifully maintained, the residence is surrounded by large expansive formal gardens, highlighted with a regal European-style water fountain.
Designed by renowned award winning architect Terry Ring, the home is refined with tasteful elegance consistently featured throughout the entire interior, and exterior, including picturesque landscaping concepts. Careful selections have been made on every level, from the design and styling, to the colour palette and materials used. Classic, luxurious touches and fine attention to detail are observed - with nothing overlooked.
Impressive large solid timber doors welcome you to a grand four-bedroom residence via a substantial sized palatial entry foyer with an exquisite formal living and dining room arrangement on each side.
A stylish designer kitchen adjoins a spacious sunny family room, with full northerly orientation. The gourmet kitchen is light and bright and offers ample storage space with a large butler's pantry, stone benchtops, quality stainless steel appliances including two ovens and beautiful Tasmanian Blackwood timber cabinetry.
The kitchen/family region opens out to a manicured garden through full height double glazed French doors and a stunningly beautiful garden outlook with breathtaking northerly views. A cleverly thought out alfresco grotto area is covered, and has an outdoor kitchen, BBQ and air-conditioned wine cellar. A very popular region used frequently by the current owners who comfortably entertain large numbers within the peaceful surrounds and magical views.
The home has four well-proportioned bedrooms, with three rooms enjoying panoramic views and access to a balcony. The front facing master bedroom has a large walk-in robe and stylish double basin bathroom ensuite. On the ground floor, there is a generously sized home office or library with tasteful custom built joinery. The spacious laundry features a separate storage room and shower/mud room, and leads out to a large service area, carport with workshop area, and access to the double garage.
The property also backs on to Cooleman Ridge Nature Reserve which provides direct access through a side gate on to some of Canberra's most popular nature walking tracks.
Features:
• Extraordinary expansive block with breath-taking panoramic views cross Weston Creek,
Molonglo Valley and towards Black Mountain and beyond
• Northerly orientation
• European Manor style of home with high ceilings throughout
• Double feature front doors in solid timber
• Beautiful established and private gardens featuring landscaped terraces, and lower level
with fruit orchard and olive grove
• Direct access to the Cooleman Ridge Nature Reserve through the side gate
• Four bedroom, plus study
• Double glazed windows throughout
• Porcelain tiling throughout lower level
• Gourmet kitchen highlighted by Tasmanian Blackwood cabinetry and stone benchtops and
butler's pantry
• Quality appliances including; Bosch oven and additional 900mm Baumatic large oven, Miele
dishwasher and Baumatic cooktop
• Stylish designer bathroom and ensuite
• Guest powder room
• Ducted vacuum
• Alarm system - back to base
• In slab off peak heating downstairs
• Radiant ceiling heating in bedrooms and bathrooms - separate thermostat in each room
• Evaporative cooling throughout
• Two instant gas hot water systems
• Large wine cellar - air conditioned
• Outdoor kitchen with built in BBQ and 5 gallon hot water tank
• Data points in most rooms
• Audio wiring to the Family, Dining, Lounge and Alfresco rooms and in the study
• 50,000L water tanks watering the garden
• Sizeable service yard
• Double garage and single carport with workshop
• Visitor parking for over four car
Garden maintenance included.
Other benefits of this home are its close proximity to the local shops, schools, public transport, walking trails, bike paths and just minutes from Canberra's arterial roads, and easy access to popular landmarks such as Stromlo Forest, the National Arboretum, the National Zoo and Aquarium, the Cotter and Namadgi National Park.
Lease term negotiable
Available 10th July 2019
Pets Considered on application
Read MoreA touch of Italy is evident at the very first glance, and a sophisticated style is balanced perfectly with a sense of tranquillity and sanctuary within the private grounds of the property located in a tightly held cul-de-sac. Beautifully maintained, the residence is surrounded by large expansive formal gardens, highlighted with a regal European-style water fountain.
Designed by renowned award winning architect Terry Ring, the home is refined with tasteful elegance consistently featured throughout the entire interior, and exterior, including picturesque landscaping concepts. Careful selections have been made on every level, from the design and styling, to the colour palette and materials used. Classic, luxurious touches and fine attention to detail are observed - with nothing overlooked.
Impressive large solid timber doors welcome you to a grand four-bedroom residence via a substantial sized palatial entry foyer with an exquisite formal living and dining room arrangement on each side.
A stylish designer kitchen adjoins a spacious sunny family room, with full northerly orientation. The gourmet kitchen is light and bright and offers ample storage space with a large butler's pantry, stone benchtops, quality stainless steel appliances including two ovens and beautiful Tasmanian Blackwood timber cabinetry.
The kitchen/family region opens out to a manicured garden through full height double glazed French doors and a stunningly beautiful garden outlook with breathtaking northerly views. A cleverly thought out alfresco grotto area is covered, and has an outdoor kitchen, BBQ and air-conditioned wine cellar. A very popular region used frequently by the current owners who comfortably entertain large numbers within the peaceful surrounds and magical views.
The home has four well-proportioned bedrooms, with three rooms enjoying panoramic views and access to a balcony. The front facing master bedroom has a large walk-in robe and stylish double basin bathroom ensuite. On the ground floor, there is a generously sized home office or library with tasteful custom built joinery. The spacious laundry features a separate storage room and shower/mud room, and leads out to a large service area, carport with workshop area, and access to the double garage.
The property also backs on to Cooleman Ridge Nature Reserve which provides direct access through a side gate on to some of Canberra's most popular nature walking tracks.
Features:
• Extraordinary expansive block with breath-taking panoramic views cross Weston Creek,
Molonglo Valley and towards Black Mountain and beyond
• Northerly orientation
• European Manor style of home with high ceilings throughout
• Double feature front doors in solid timber
• Beautiful established and private gardens featuring landscaped terraces, and lower level
with fruit orchard and olive grove
• Direct access to the Cooleman Ridge Nature Reserve through the side gate
• Four bedroom, plus study
• Double glazed windows throughout
• Porcelain tiling throughout lower level
• Gourmet kitchen highlighted by Tasmanian Blackwood cabinetry and stone benchtops and
butler's pantry
• Quality appliances including; Bosch oven and additional 900mm Baumatic large oven, Miele
dishwasher and Baumatic cooktop
• Stylish designer bathroom and ensuite
• Guest powder room
• Ducted vacuum
• Alarm system - back to base
• In slab off peak heating downstairs
• Radiant ceiling heating in bedrooms and bathrooms - separate thermostat in each room
• Evaporative cooling throughout
• Two instant gas hot water systems
• Large wine cellar - air conditioned
• Outdoor kitchen with built in BBQ and 5 gallon hot water tank
• Data points in most rooms
• Audio wiring to the Family, Dining, Lounge and Alfresco rooms and in the study
• 50,000L water tanks watering the garden
• Sizeable service yard
• Double garage and single carport with workshop
• Visitor parking for over four car
Garden maintenance included.
Other benefits of this home are its close proximity to the local shops, schools, public transport, walking trails, bike paths and just minutes from Canberra's arterial roads, and easy access to popular landmarks such as Stromlo Forest, the National Arboretum, the National Zoo and Aquarium, the Cotter and Namadgi National Park.
Lease term negotiable
Available 10th July 2019
Pets Considered on application
Location
46 Monkman Street
Chapman ACT 2611
Details
4
2
3
EER: 4.5
House
$980 per week
Bond: | $3,920.00 |
Available: | Now |
Sitting proud on an elevated block in the heights of Chapman stands a magnificent home of rare distinction. Charming elegance and fit for a king or queen, this property can easily be described as a timeless European manor. Boasting incredible panoramic northerly views with clear vision of the Telstra Tower and vistas across Canberra.
A touch of Italy is evident at the very first glance, and a sophisticated style is balanced perfectly with a sense of tranquillity and sanctuary within the private grounds of the property located in a tightly held cul-de-sac. Beautifully maintained, the residence is surrounded by large expansive formal gardens, highlighted with a regal European-style water fountain.
Designed by renowned award winning architect Terry Ring, the home is refined with tasteful elegance consistently featured throughout the entire interior, and exterior, including picturesque landscaping concepts. Careful selections have been made on every level, from the design and styling, to the colour palette and materials used. Classic, luxurious touches and fine attention to detail are observed - with nothing overlooked.
Impressive large solid timber doors welcome you to a grand four-bedroom residence via a substantial sized palatial entry foyer with an exquisite formal living and dining room arrangement on each side.
A stylish designer kitchen adjoins a spacious sunny family room, with full northerly orientation. The gourmet kitchen is light and bright and offers ample storage space with a large butler's pantry, stone benchtops, quality stainless steel appliances including two ovens and beautiful Tasmanian Blackwood timber cabinetry.
The kitchen/family region opens out to a manicured garden through full height double glazed French doors and a stunningly beautiful garden outlook with breathtaking northerly views. A cleverly thought out alfresco grotto area is covered, and has an outdoor kitchen, BBQ and air-conditioned wine cellar. A very popular region used frequently by the current owners who comfortably entertain large numbers within the peaceful surrounds and magical views.
The home has four well-proportioned bedrooms, with three rooms enjoying panoramic views and access to a balcony. The front facing master bedroom has a large walk-in robe and stylish double basin bathroom ensuite. On the ground floor, there is a generously sized home office or library with tasteful custom built joinery. The spacious laundry features a separate storage room and shower/mud room, and leads out to a large service area, carport with workshop area, and access to the double garage.
The property also backs on to Cooleman Ridge Nature Reserve which provides direct access through a side gate on to some of Canberra's most popular nature walking tracks.
Features:
• Extraordinary expansive block with breath-taking panoramic views cross Weston Creek,
Molonglo Valley and towards Black Mountain and beyond
• Northerly orientation
• European Manor style of home with high ceilings throughout
• Double feature front doors in solid timber
• Beautiful established and private gardens featuring landscaped terraces, and lower level
with fruit orchard and olive grove
• Direct access to the Cooleman Ridge Nature Reserve through the side gate
• Four bedroom, plus study
• Double glazed windows throughout
• Porcelain tiling throughout lower level
• Gourmet kitchen highlighted by Tasmanian Blackwood cabinetry and stone benchtops and
butler's pantry
• Quality appliances including; Bosch oven and additional 900mm Baumatic large oven, Miele
dishwasher and Baumatic cooktop
• Stylish designer bathroom and ensuite
• Guest powder room
• Ducted vacuum
• Alarm system - back to base
• In slab off peak heating downstairs
• Radiant ceiling heating in bedrooms and bathrooms - separate thermostat in each room
• Evaporative cooling throughout
• Two instant gas hot water systems
• Large wine cellar - air conditioned
• Outdoor kitchen with built in BBQ and 5 gallon hot water tank
• Data points in most rooms
• Audio wiring to the Family, Dining, Lounge and Alfresco rooms and in the study
• 50,000L water tanks watering the garden
• Sizeable service yard
• Double garage and single carport with workshop
• Visitor parking for over four car
Garden maintenance included.
Other benefits of this home are its close proximity to the local shops, schools, public transport, walking trails, bike paths and just minutes from Canberra's arterial roads, and easy access to popular landmarks such as Stromlo Forest, the National Arboretum, the National Zoo and Aquarium, the Cotter and Namadgi National Park.
Lease term negotiable
Available 10th July 2019
Pets Considered on application
Read MoreA touch of Italy is evident at the very first glance, and a sophisticated style is balanced perfectly with a sense of tranquillity and sanctuary within the private grounds of the property located in a tightly held cul-de-sac. Beautifully maintained, the residence is surrounded by large expansive formal gardens, highlighted with a regal European-style water fountain.
Designed by renowned award winning architect Terry Ring, the home is refined with tasteful elegance consistently featured throughout the entire interior, and exterior, including picturesque landscaping concepts. Careful selections have been made on every level, from the design and styling, to the colour palette and materials used. Classic, luxurious touches and fine attention to detail are observed - with nothing overlooked.
Impressive large solid timber doors welcome you to a grand four-bedroom residence via a substantial sized palatial entry foyer with an exquisite formal living and dining room arrangement on each side.
A stylish designer kitchen adjoins a spacious sunny family room, with full northerly orientation. The gourmet kitchen is light and bright and offers ample storage space with a large butler's pantry, stone benchtops, quality stainless steel appliances including two ovens and beautiful Tasmanian Blackwood timber cabinetry.
The kitchen/family region opens out to a manicured garden through full height double glazed French doors and a stunningly beautiful garden outlook with breathtaking northerly views. A cleverly thought out alfresco grotto area is covered, and has an outdoor kitchen, BBQ and air-conditioned wine cellar. A very popular region used frequently by the current owners who comfortably entertain large numbers within the peaceful surrounds and magical views.
The home has four well-proportioned bedrooms, with three rooms enjoying panoramic views and access to a balcony. The front facing master bedroom has a large walk-in robe and stylish double basin bathroom ensuite. On the ground floor, there is a generously sized home office or library with tasteful custom built joinery. The spacious laundry features a separate storage room and shower/mud room, and leads out to a large service area, carport with workshop area, and access to the double garage.
The property also backs on to Cooleman Ridge Nature Reserve which provides direct access through a side gate on to some of Canberra's most popular nature walking tracks.
Features:
• Extraordinary expansive block with breath-taking panoramic views cross Weston Creek,
Molonglo Valley and towards Black Mountain and beyond
• Northerly orientation
• European Manor style of home with high ceilings throughout
• Double feature front doors in solid timber
• Beautiful established and private gardens featuring landscaped terraces, and lower level
with fruit orchard and olive grove
• Direct access to the Cooleman Ridge Nature Reserve through the side gate
• Four bedroom, plus study
• Double glazed windows throughout
• Porcelain tiling throughout lower level
• Gourmet kitchen highlighted by Tasmanian Blackwood cabinetry and stone benchtops and
butler's pantry
• Quality appliances including; Bosch oven and additional 900mm Baumatic large oven, Miele
dishwasher and Baumatic cooktop
• Stylish designer bathroom and ensuite
• Guest powder room
• Ducted vacuum
• Alarm system - back to base
• In slab off peak heating downstairs
• Radiant ceiling heating in bedrooms and bathrooms - separate thermostat in each room
• Evaporative cooling throughout
• Two instant gas hot water systems
• Large wine cellar - air conditioned
• Outdoor kitchen with built in BBQ and 5 gallon hot water tank
• Data points in most rooms
• Audio wiring to the Family, Dining, Lounge and Alfresco rooms and in the study
• 50,000L water tanks watering the garden
• Sizeable service yard
• Double garage and single carport with workshop
• Visitor parking for over four car
Garden maintenance included.
Other benefits of this home are its close proximity to the local shops, schools, public transport, walking trails, bike paths and just minutes from Canberra's arterial roads, and easy access to popular landmarks such as Stromlo Forest, the National Arboretum, the National Zoo and Aquarium, the Cotter and Namadgi National Park.
Lease term negotiable
Available 10th July 2019
Pets Considered on application
Inspect
Contact agent


