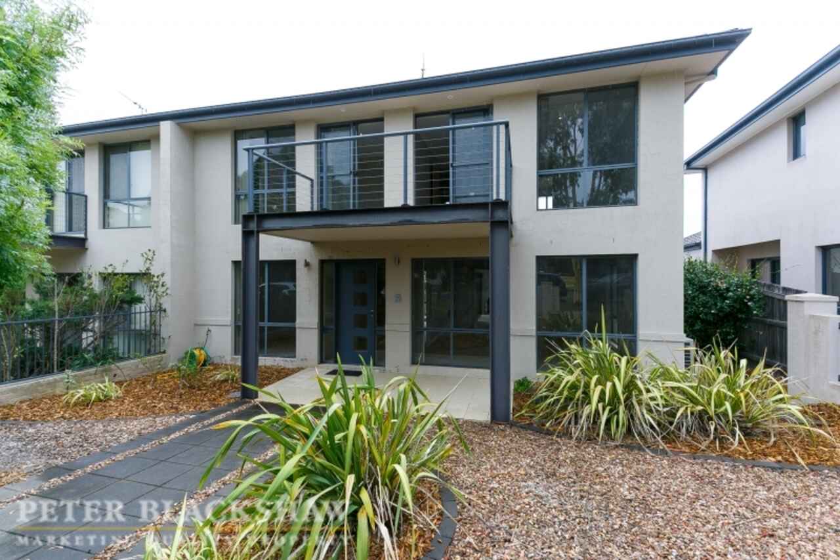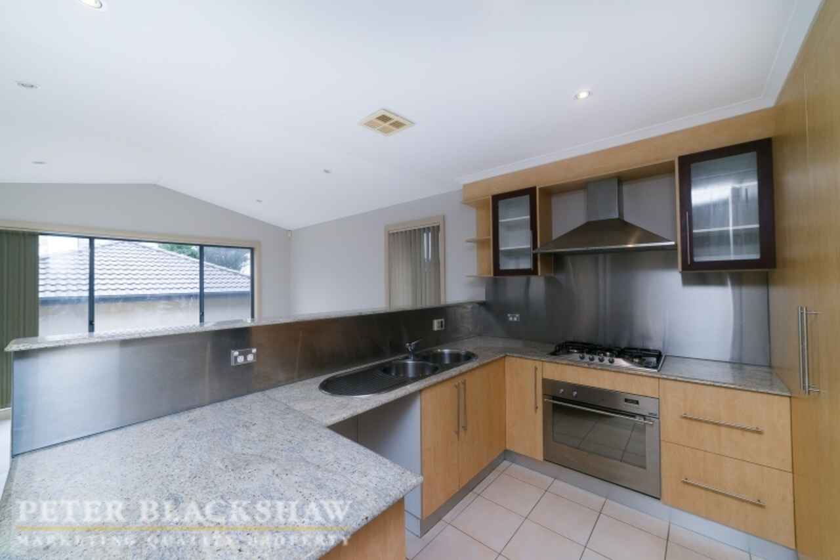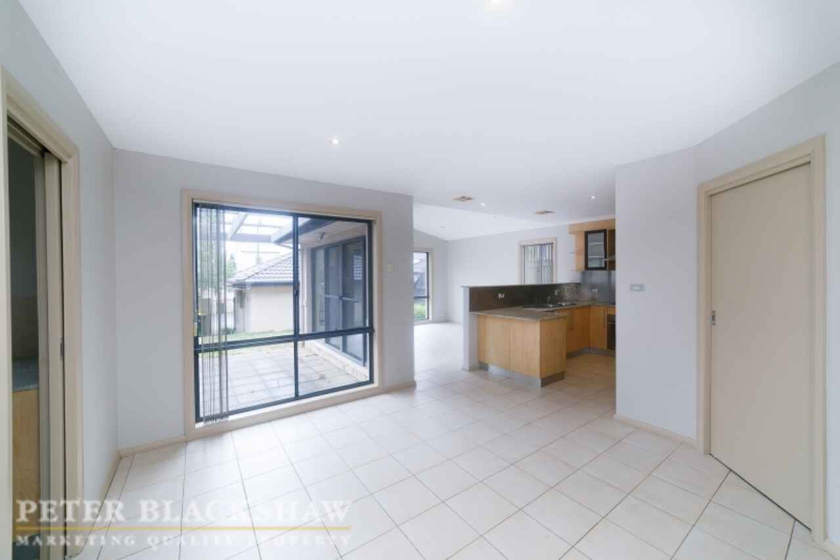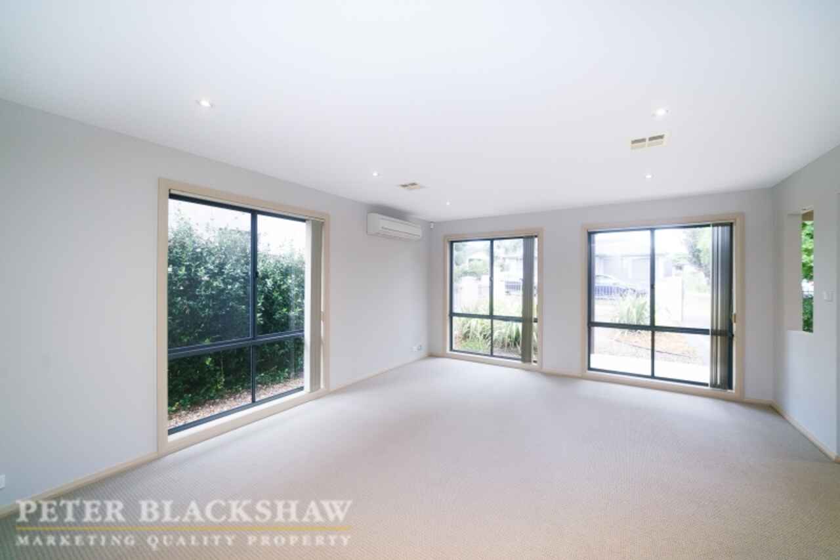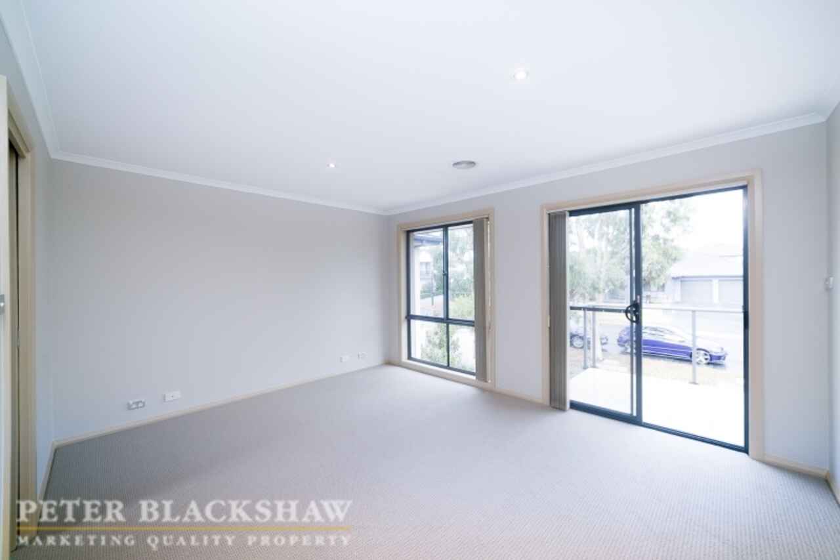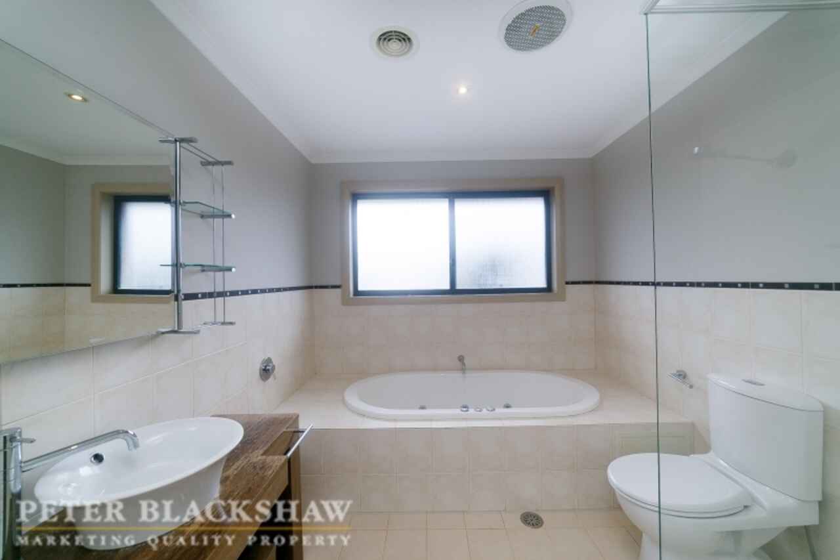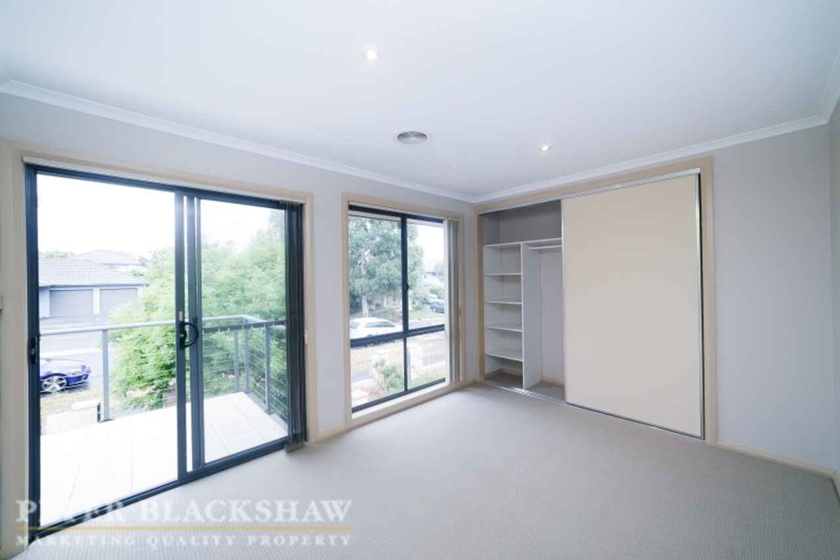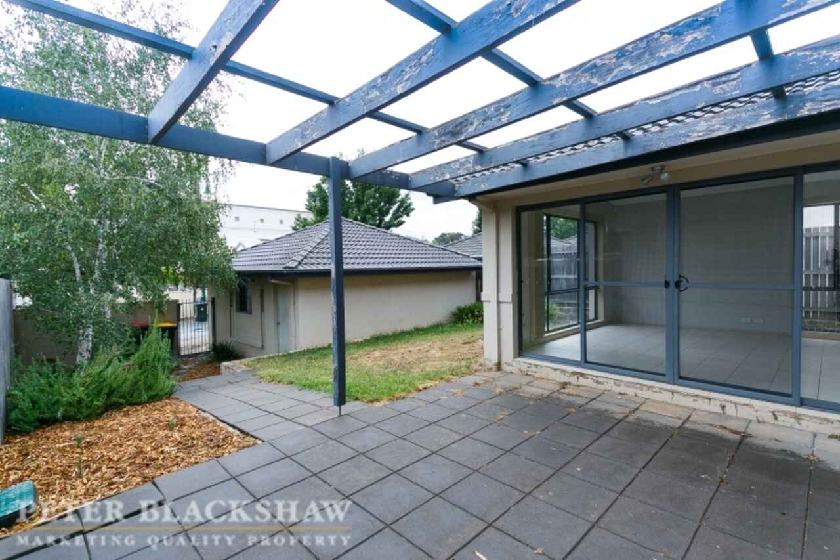Spacious 4 bedroom, ensuite townhouse
Leased
Location
37 Frances Burke Street
Gungahlin ACT 2912
Details
4
2
2
EER: 4.5
Townhouse
$590 per week
Bond: | $2,360.00 |
Available: | Now |
Located just a 1km walk to Gungahlin Town Centre and a couple of blocks from Yerrabi Pond and Parks, this freshly internal painted and newly carpeted two storey townhouse provides for a convenient and low maintenance lifestyle.
Entering through the front private courtyard with established and low maintenance gardens, downstairs you will find a tiled entry hallway, a formal carpeted and light filled living space and the fourth bedroom, perfect for a guest bedroom or home office.
The modern and generously sized kitchen includes breakfast bar, gas cooktop and electric oven and separates the two tiled and open plan informal living and dining spaces with direct access to the private rear courtyard with paved entertaining area, grassed area with inground sprinkler system and double garage at the rear.
Upstairs you will find a carpeted landing with double linen closet and three generously sized carpeted bedrooms. The main bedroom offers a walk through wardrobe to the ensuite bathroom with separate bath tub and a balcony also accessible from the second bedroom. Both bedrooms two and three offer built in wardrobes.
There is a large separate laundry with inbuilt storage and powder room downstairs, plus an under stair storage room with Hills Home Hub system. This property also includes ducted gas heating throughout, split system heating and cooling unit downstairs, alarm system and is NBN ready.
• Two storey townhouse in the heart of Gungahlin
• Front formal carpeted living area with split system heating and cooling
• Two open plan tiled informal living and dining spaces either side of the kitchen with direct access to rear courtyard and paved entertaining area
• Generously sized kitchen with gas cooktop and breakfast bar
• Rear grassed area with inground sprinkler system and double garage
• Separate downstairs laundry with storage and powder room
• Main bedroom with walk through wardrobe to ensuite bathroom with bath and shared balcony
• Bedrooms two and three with built in wardrobes, bedroom two access to shared balcony
• Main bathroom with separate toilet
• Ducted gas heating throughout and split system heating and cooling downstairs
• Alarm system, Hills Home Hub and NBN ready
• Energy Efficiency Rating - 4.5 Stars
Unfortunately pets are not suitable for this property
Available 5 July 2019
WISH TO INSPECT?
1. Click on the "BOOK INSPECTION" button
2. Register to join an existing inspection
3. If no time offered, please register so we can contact you once a time is arranged
4. If you do not register, we cannot notify you of any time changes, cancellations or further inspection times
Read MoreEntering through the front private courtyard with established and low maintenance gardens, downstairs you will find a tiled entry hallway, a formal carpeted and light filled living space and the fourth bedroom, perfect for a guest bedroom or home office.
The modern and generously sized kitchen includes breakfast bar, gas cooktop and electric oven and separates the two tiled and open plan informal living and dining spaces with direct access to the private rear courtyard with paved entertaining area, grassed area with inground sprinkler system and double garage at the rear.
Upstairs you will find a carpeted landing with double linen closet and three generously sized carpeted bedrooms. The main bedroom offers a walk through wardrobe to the ensuite bathroom with separate bath tub and a balcony also accessible from the second bedroom. Both bedrooms two and three offer built in wardrobes.
There is a large separate laundry with inbuilt storage and powder room downstairs, plus an under stair storage room with Hills Home Hub system. This property also includes ducted gas heating throughout, split system heating and cooling unit downstairs, alarm system and is NBN ready.
• Two storey townhouse in the heart of Gungahlin
• Front formal carpeted living area with split system heating and cooling
• Two open plan tiled informal living and dining spaces either side of the kitchen with direct access to rear courtyard and paved entertaining area
• Generously sized kitchen with gas cooktop and breakfast bar
• Rear grassed area with inground sprinkler system and double garage
• Separate downstairs laundry with storage and powder room
• Main bedroom with walk through wardrobe to ensuite bathroom with bath and shared balcony
• Bedrooms two and three with built in wardrobes, bedroom two access to shared balcony
• Main bathroom with separate toilet
• Ducted gas heating throughout and split system heating and cooling downstairs
• Alarm system, Hills Home Hub and NBN ready
• Energy Efficiency Rating - 4.5 Stars
Unfortunately pets are not suitable for this property
Available 5 July 2019
WISH TO INSPECT?
1. Click on the "BOOK INSPECTION" button
2. Register to join an existing inspection
3. If no time offered, please register so we can contact you once a time is arranged
4. If you do not register, we cannot notify you of any time changes, cancellations or further inspection times
Inspect
Contact agent
Listing agents
Located just a 1km walk to Gungahlin Town Centre and a couple of blocks from Yerrabi Pond and Parks, this freshly internal painted and newly carpeted two storey townhouse provides for a convenient and low maintenance lifestyle.
Entering through the front private courtyard with established and low maintenance gardens, downstairs you will find a tiled entry hallway, a formal carpeted and light filled living space and the fourth bedroom, perfect for a guest bedroom or home office.
The modern and generously sized kitchen includes breakfast bar, gas cooktop and electric oven and separates the two tiled and open plan informal living and dining spaces with direct access to the private rear courtyard with paved entertaining area, grassed area with inground sprinkler system and double garage at the rear.
Upstairs you will find a carpeted landing with double linen closet and three generously sized carpeted bedrooms. The main bedroom offers a walk through wardrobe to the ensuite bathroom with separate bath tub and a balcony also accessible from the second bedroom. Both bedrooms two and three offer built in wardrobes.
There is a large separate laundry with inbuilt storage and powder room downstairs, plus an under stair storage room with Hills Home Hub system. This property also includes ducted gas heating throughout, split system heating and cooling unit downstairs, alarm system and is NBN ready.
• Two storey townhouse in the heart of Gungahlin
• Front formal carpeted living area with split system heating and cooling
• Two open plan tiled informal living and dining spaces either side of the kitchen with direct access to rear courtyard and paved entertaining area
• Generously sized kitchen with gas cooktop and breakfast bar
• Rear grassed area with inground sprinkler system and double garage
• Separate downstairs laundry with storage and powder room
• Main bedroom with walk through wardrobe to ensuite bathroom with bath and shared balcony
• Bedrooms two and three with built in wardrobes, bedroom two access to shared balcony
• Main bathroom with separate toilet
• Ducted gas heating throughout and split system heating and cooling downstairs
• Alarm system, Hills Home Hub and NBN ready
• Energy Efficiency Rating - 4.5 Stars
Unfortunately pets are not suitable for this property
Available 5 July 2019
WISH TO INSPECT?
1. Click on the "BOOK INSPECTION" button
2. Register to join an existing inspection
3. If no time offered, please register so we can contact you once a time is arranged
4. If you do not register, we cannot notify you of any time changes, cancellations or further inspection times
Read MoreEntering through the front private courtyard with established and low maintenance gardens, downstairs you will find a tiled entry hallway, a formal carpeted and light filled living space and the fourth bedroom, perfect for a guest bedroom or home office.
The modern and generously sized kitchen includes breakfast bar, gas cooktop and electric oven and separates the two tiled and open plan informal living and dining spaces with direct access to the private rear courtyard with paved entertaining area, grassed area with inground sprinkler system and double garage at the rear.
Upstairs you will find a carpeted landing with double linen closet and three generously sized carpeted bedrooms. The main bedroom offers a walk through wardrobe to the ensuite bathroom with separate bath tub and a balcony also accessible from the second bedroom. Both bedrooms two and three offer built in wardrobes.
There is a large separate laundry with inbuilt storage and powder room downstairs, plus an under stair storage room with Hills Home Hub system. This property also includes ducted gas heating throughout, split system heating and cooling unit downstairs, alarm system and is NBN ready.
• Two storey townhouse in the heart of Gungahlin
• Front formal carpeted living area with split system heating and cooling
• Two open plan tiled informal living and dining spaces either side of the kitchen with direct access to rear courtyard and paved entertaining area
• Generously sized kitchen with gas cooktop and breakfast bar
• Rear grassed area with inground sprinkler system and double garage
• Separate downstairs laundry with storage and powder room
• Main bedroom with walk through wardrobe to ensuite bathroom with bath and shared balcony
• Bedrooms two and three with built in wardrobes, bedroom two access to shared balcony
• Main bathroom with separate toilet
• Ducted gas heating throughout and split system heating and cooling downstairs
• Alarm system, Hills Home Hub and NBN ready
• Energy Efficiency Rating - 4.5 Stars
Unfortunately pets are not suitable for this property
Available 5 July 2019
WISH TO INSPECT?
1. Click on the "BOOK INSPECTION" button
2. Register to join an existing inspection
3. If no time offered, please register so we can contact you once a time is arranged
4. If you do not register, we cannot notify you of any time changes, cancellations or further inspection times
Location
37 Frances Burke Street
Gungahlin ACT 2912
Details
4
2
2
EER: 4.5
Townhouse
$590 per week
Bond: | $2,360.00 |
Available: | Now |
Located just a 1km walk to Gungahlin Town Centre and a couple of blocks from Yerrabi Pond and Parks, this freshly internal painted and newly carpeted two storey townhouse provides for a convenient and low maintenance lifestyle.
Entering through the front private courtyard with established and low maintenance gardens, downstairs you will find a tiled entry hallway, a formal carpeted and light filled living space and the fourth bedroom, perfect for a guest bedroom or home office.
The modern and generously sized kitchen includes breakfast bar, gas cooktop and electric oven and separates the two tiled and open plan informal living and dining spaces with direct access to the private rear courtyard with paved entertaining area, grassed area with inground sprinkler system and double garage at the rear.
Upstairs you will find a carpeted landing with double linen closet and three generously sized carpeted bedrooms. The main bedroom offers a walk through wardrobe to the ensuite bathroom with separate bath tub and a balcony also accessible from the second bedroom. Both bedrooms two and three offer built in wardrobes.
There is a large separate laundry with inbuilt storage and powder room downstairs, plus an under stair storage room with Hills Home Hub system. This property also includes ducted gas heating throughout, split system heating and cooling unit downstairs, alarm system and is NBN ready.
• Two storey townhouse in the heart of Gungahlin
• Front formal carpeted living area with split system heating and cooling
• Two open plan tiled informal living and dining spaces either side of the kitchen with direct access to rear courtyard and paved entertaining area
• Generously sized kitchen with gas cooktop and breakfast bar
• Rear grassed area with inground sprinkler system and double garage
• Separate downstairs laundry with storage and powder room
• Main bedroom with walk through wardrobe to ensuite bathroom with bath and shared balcony
• Bedrooms two and three with built in wardrobes, bedroom two access to shared balcony
• Main bathroom with separate toilet
• Ducted gas heating throughout and split system heating and cooling downstairs
• Alarm system, Hills Home Hub and NBN ready
• Energy Efficiency Rating - 4.5 Stars
Unfortunately pets are not suitable for this property
Available 5 July 2019
WISH TO INSPECT?
1. Click on the "BOOK INSPECTION" button
2. Register to join an existing inspection
3. If no time offered, please register so we can contact you once a time is arranged
4. If you do not register, we cannot notify you of any time changes, cancellations or further inspection times
Read MoreEntering through the front private courtyard with established and low maintenance gardens, downstairs you will find a tiled entry hallway, a formal carpeted and light filled living space and the fourth bedroom, perfect for a guest bedroom or home office.
The modern and generously sized kitchen includes breakfast bar, gas cooktop and electric oven and separates the two tiled and open plan informal living and dining spaces with direct access to the private rear courtyard with paved entertaining area, grassed area with inground sprinkler system and double garage at the rear.
Upstairs you will find a carpeted landing with double linen closet and three generously sized carpeted bedrooms. The main bedroom offers a walk through wardrobe to the ensuite bathroom with separate bath tub and a balcony also accessible from the second bedroom. Both bedrooms two and three offer built in wardrobes.
There is a large separate laundry with inbuilt storage and powder room downstairs, plus an under stair storage room with Hills Home Hub system. This property also includes ducted gas heating throughout, split system heating and cooling unit downstairs, alarm system and is NBN ready.
• Two storey townhouse in the heart of Gungahlin
• Front formal carpeted living area with split system heating and cooling
• Two open plan tiled informal living and dining spaces either side of the kitchen with direct access to rear courtyard and paved entertaining area
• Generously sized kitchen with gas cooktop and breakfast bar
• Rear grassed area with inground sprinkler system and double garage
• Separate downstairs laundry with storage and powder room
• Main bedroom with walk through wardrobe to ensuite bathroom with bath and shared balcony
• Bedrooms two and three with built in wardrobes, bedroom two access to shared balcony
• Main bathroom with separate toilet
• Ducted gas heating throughout and split system heating and cooling downstairs
• Alarm system, Hills Home Hub and NBN ready
• Energy Efficiency Rating - 4.5 Stars
Unfortunately pets are not suitable for this property
Available 5 July 2019
WISH TO INSPECT?
1. Click on the "BOOK INSPECTION" button
2. Register to join an existing inspection
3. If no time offered, please register so we can contact you once a time is arranged
4. If you do not register, we cannot notify you of any time changes, cancellations or further inspection times
Inspect
Contact agent


