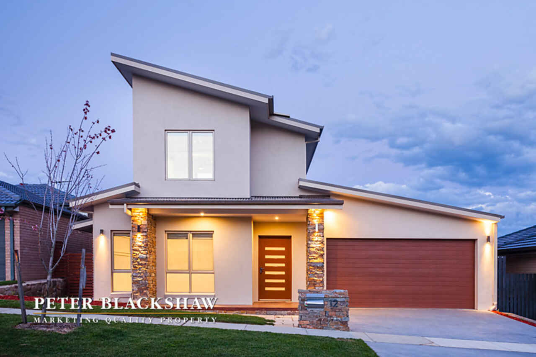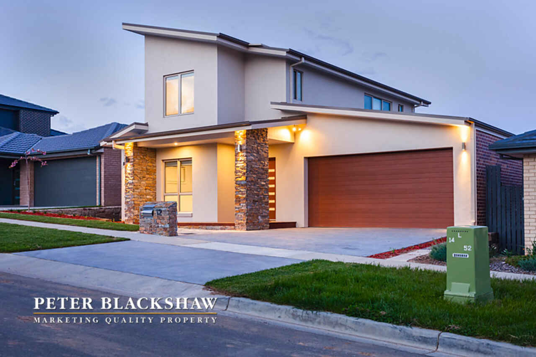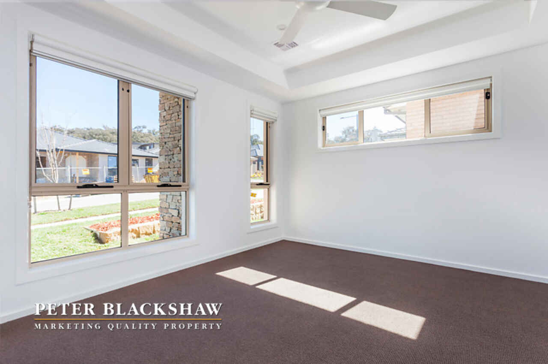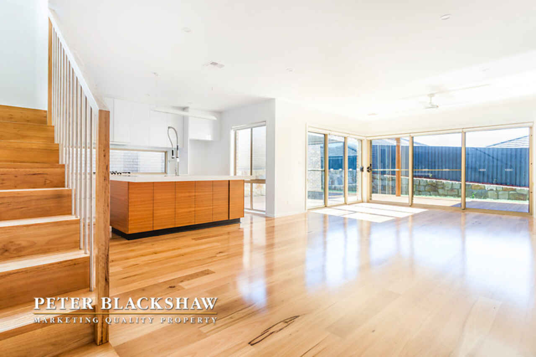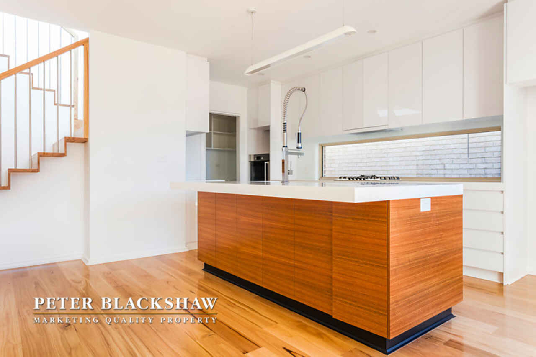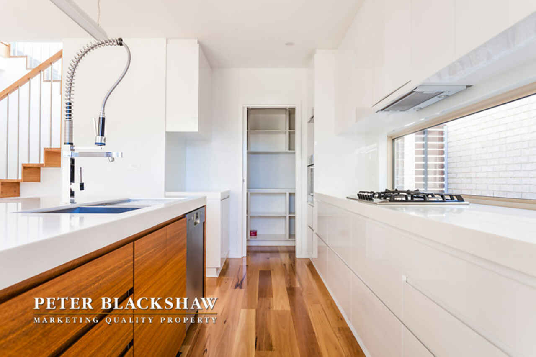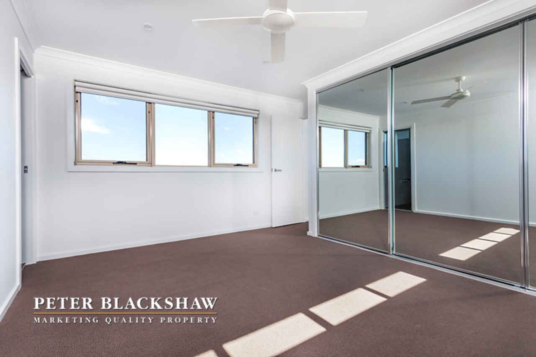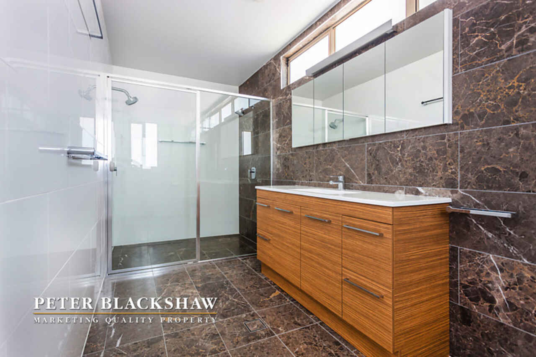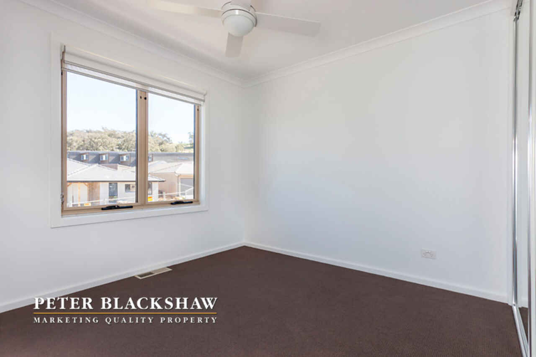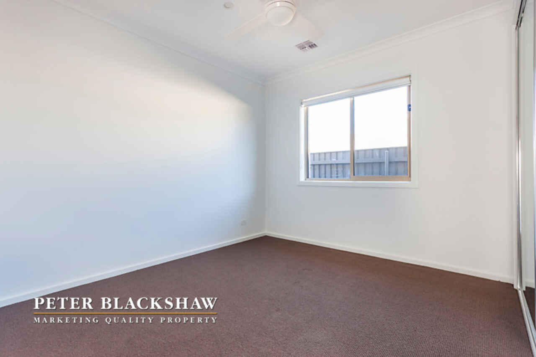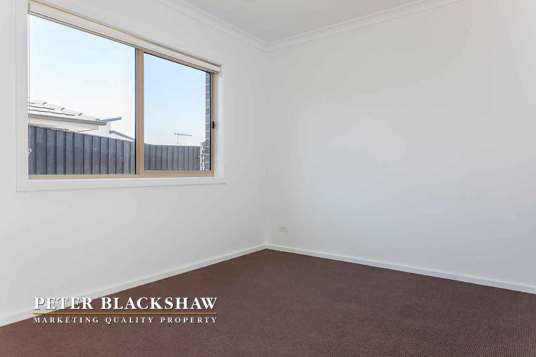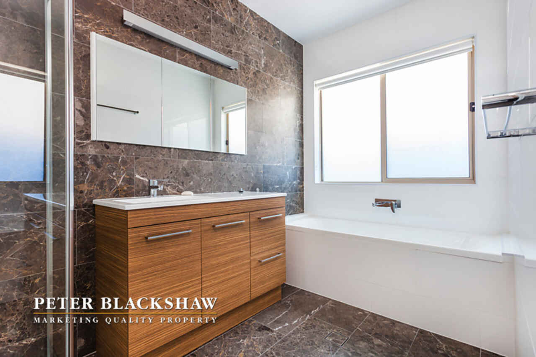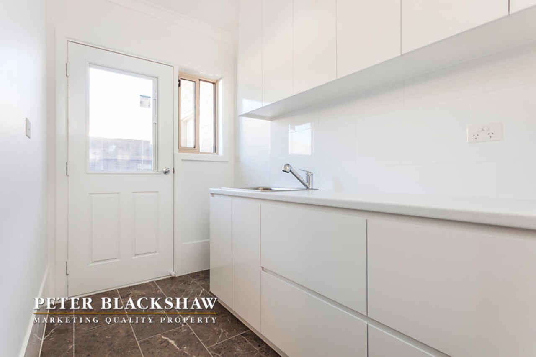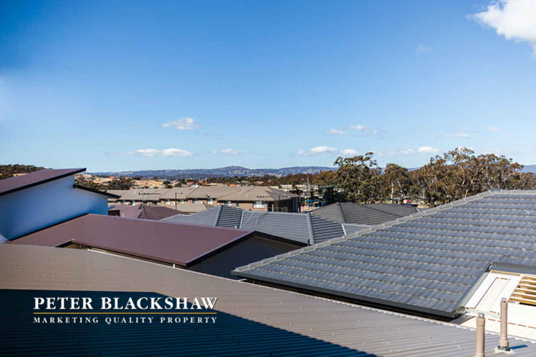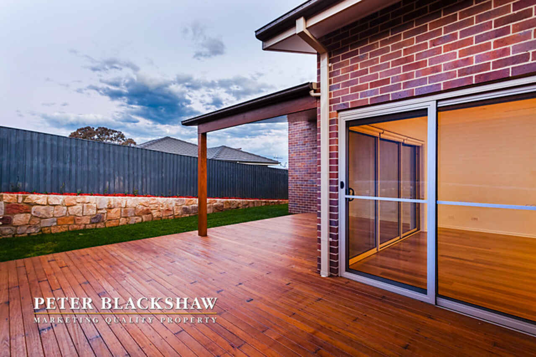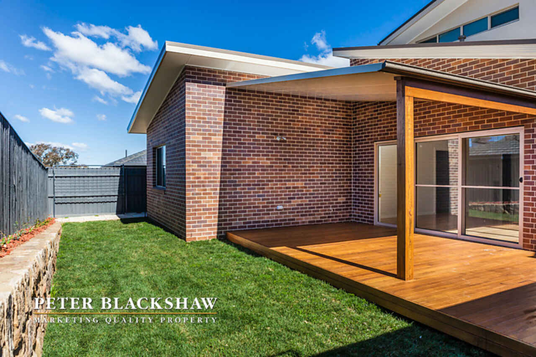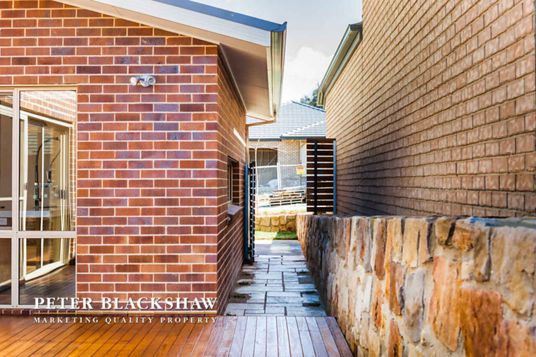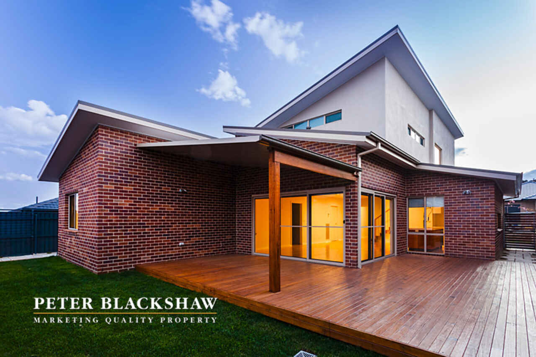Executive family home
Leased
Location
Lot 15/12 Kevin Curtis Crescent
Casey ACT 2913
Details
4
2
2
EER: 7
House
$685 per week
Bond: | $2,740.00 |
Available: | Now |
We are delighted to present this stunning entertainer’s home, within walking distance to local parks, playgrounds, Springbank Rise Pond and only a short drive to Gungahlin Town Centre.
Enjoy every moment in the designer kitchen with a butler’s pantry, cupboards than you can fill and plenty of work space. Entertain with ease with an open plan living that leads to a huge deck and pergola area.
The master bedroom has views of the mountains and you’ll be amazed at the size of the ensuite which includes double shower heads and floor to ceiling natural stone tiles. The main bathroom features a separate bath and shower.
All windows are double-glazed and the home also features ducted gas heating, ceiling fans in every room, LED downlights and acoustic insulation between bedrooms and living areas.
Storage abounds with two linen closets, extra cupboards in the laundry and a large under-stair storage space.
- Four bedrooms with built-in wardrobes
- Formal and informal living areas
- Designer kitchen with butler's pantry
- Dishwasher, gas cooktop and Corian benchtops
- Double-glazed windows and doors
- Open plan kitchen/lounge/dining area
- Second lounge/media room
- Huge entertainers deck and pergola area
- Fully landscaped with easy-case gardens
- Feature timber staircase
- Two linen closets
- Large under-stair storage
- LED downlights
- Large laundry
- Main bathroom downstairs with bath
- Ensuite with double shower heads
- Timber flooring downstairs
- Ducted gas heating
- Ceiling fans in every room
- Double car garage with internal access
- Rainwater tank
- Pets considered upon application
- No energy efficiency rating is available
Available from 16th January 2019
WISH TO INSPECT?
1. Click on the “BOOK INSPECTION" button (available on our website)
2. Register to join an existing inspection
3. If no time offered, please register so we can contact you once a time is arranged
4. If you do not register, we cannot notify you of any time changes, cancellations or further inspection times.
Read MoreEnjoy every moment in the designer kitchen with a butler’s pantry, cupboards than you can fill and plenty of work space. Entertain with ease with an open plan living that leads to a huge deck and pergola area.
The master bedroom has views of the mountains and you’ll be amazed at the size of the ensuite which includes double shower heads and floor to ceiling natural stone tiles. The main bathroom features a separate bath and shower.
All windows are double-glazed and the home also features ducted gas heating, ceiling fans in every room, LED downlights and acoustic insulation between bedrooms and living areas.
Storage abounds with two linen closets, extra cupboards in the laundry and a large under-stair storage space.
- Four bedrooms with built-in wardrobes
- Formal and informal living areas
- Designer kitchen with butler's pantry
- Dishwasher, gas cooktop and Corian benchtops
- Double-glazed windows and doors
- Open plan kitchen/lounge/dining area
- Second lounge/media room
- Huge entertainers deck and pergola area
- Fully landscaped with easy-case gardens
- Feature timber staircase
- Two linen closets
- Large under-stair storage
- LED downlights
- Large laundry
- Main bathroom downstairs with bath
- Ensuite with double shower heads
- Timber flooring downstairs
- Ducted gas heating
- Ceiling fans in every room
- Double car garage with internal access
- Rainwater tank
- Pets considered upon application
- No energy efficiency rating is available
Available from 16th January 2019
WISH TO INSPECT?
1. Click on the “BOOK INSPECTION" button (available on our website)
2. Register to join an existing inspection
3. If no time offered, please register so we can contact you once a time is arranged
4. If you do not register, we cannot notify you of any time changes, cancellations or further inspection times.
Inspect
Contact agent
Listing agents
We are delighted to present this stunning entertainer’s home, within walking distance to local parks, playgrounds, Springbank Rise Pond and only a short drive to Gungahlin Town Centre.
Enjoy every moment in the designer kitchen with a butler’s pantry, cupboards than you can fill and plenty of work space. Entertain with ease with an open plan living that leads to a huge deck and pergola area.
The master bedroom has views of the mountains and you’ll be amazed at the size of the ensuite which includes double shower heads and floor to ceiling natural stone tiles. The main bathroom features a separate bath and shower.
All windows are double-glazed and the home also features ducted gas heating, ceiling fans in every room, LED downlights and acoustic insulation between bedrooms and living areas.
Storage abounds with two linen closets, extra cupboards in the laundry and a large under-stair storage space.
- Four bedrooms with built-in wardrobes
- Formal and informal living areas
- Designer kitchen with butler's pantry
- Dishwasher, gas cooktop and Corian benchtops
- Double-glazed windows and doors
- Open plan kitchen/lounge/dining area
- Second lounge/media room
- Huge entertainers deck and pergola area
- Fully landscaped with easy-case gardens
- Feature timber staircase
- Two linen closets
- Large under-stair storage
- LED downlights
- Large laundry
- Main bathroom downstairs with bath
- Ensuite with double shower heads
- Timber flooring downstairs
- Ducted gas heating
- Ceiling fans in every room
- Double car garage with internal access
- Rainwater tank
- Pets considered upon application
- No energy efficiency rating is available
Available from 16th January 2019
WISH TO INSPECT?
1. Click on the “BOOK INSPECTION" button (available on our website)
2. Register to join an existing inspection
3. If no time offered, please register so we can contact you once a time is arranged
4. If you do not register, we cannot notify you of any time changes, cancellations or further inspection times.
Read MoreEnjoy every moment in the designer kitchen with a butler’s pantry, cupboards than you can fill and plenty of work space. Entertain with ease with an open plan living that leads to a huge deck and pergola area.
The master bedroom has views of the mountains and you’ll be amazed at the size of the ensuite which includes double shower heads and floor to ceiling natural stone tiles. The main bathroom features a separate bath and shower.
All windows are double-glazed and the home also features ducted gas heating, ceiling fans in every room, LED downlights and acoustic insulation between bedrooms and living areas.
Storage abounds with two linen closets, extra cupboards in the laundry and a large under-stair storage space.
- Four bedrooms with built-in wardrobes
- Formal and informal living areas
- Designer kitchen with butler's pantry
- Dishwasher, gas cooktop and Corian benchtops
- Double-glazed windows and doors
- Open plan kitchen/lounge/dining area
- Second lounge/media room
- Huge entertainers deck and pergola area
- Fully landscaped with easy-case gardens
- Feature timber staircase
- Two linen closets
- Large under-stair storage
- LED downlights
- Large laundry
- Main bathroom downstairs with bath
- Ensuite with double shower heads
- Timber flooring downstairs
- Ducted gas heating
- Ceiling fans in every room
- Double car garage with internal access
- Rainwater tank
- Pets considered upon application
- No energy efficiency rating is available
Available from 16th January 2019
WISH TO INSPECT?
1. Click on the “BOOK INSPECTION" button (available on our website)
2. Register to join an existing inspection
3. If no time offered, please register so we can contact you once a time is arranged
4. If you do not register, we cannot notify you of any time changes, cancellations or further inspection times.
Location
Lot 15/12 Kevin Curtis Crescent
Casey ACT 2913
Details
4
2
2
EER: 7
House
$685 per week
Bond: | $2,740.00 |
Available: | Now |
We are delighted to present this stunning entertainer’s home, within walking distance to local parks, playgrounds, Springbank Rise Pond and only a short drive to Gungahlin Town Centre.
Enjoy every moment in the designer kitchen with a butler’s pantry, cupboards than you can fill and plenty of work space. Entertain with ease with an open plan living that leads to a huge deck and pergola area.
The master bedroom has views of the mountains and you’ll be amazed at the size of the ensuite which includes double shower heads and floor to ceiling natural stone tiles. The main bathroom features a separate bath and shower.
All windows are double-glazed and the home also features ducted gas heating, ceiling fans in every room, LED downlights and acoustic insulation between bedrooms and living areas.
Storage abounds with two linen closets, extra cupboards in the laundry and a large under-stair storage space.
- Four bedrooms with built-in wardrobes
- Formal and informal living areas
- Designer kitchen with butler's pantry
- Dishwasher, gas cooktop and Corian benchtops
- Double-glazed windows and doors
- Open plan kitchen/lounge/dining area
- Second lounge/media room
- Huge entertainers deck and pergola area
- Fully landscaped with easy-case gardens
- Feature timber staircase
- Two linen closets
- Large under-stair storage
- LED downlights
- Large laundry
- Main bathroom downstairs with bath
- Ensuite with double shower heads
- Timber flooring downstairs
- Ducted gas heating
- Ceiling fans in every room
- Double car garage with internal access
- Rainwater tank
- Pets considered upon application
- No energy efficiency rating is available
Available from 16th January 2019
WISH TO INSPECT?
1. Click on the “BOOK INSPECTION" button (available on our website)
2. Register to join an existing inspection
3. If no time offered, please register so we can contact you once a time is arranged
4. If you do not register, we cannot notify you of any time changes, cancellations or further inspection times.
Read MoreEnjoy every moment in the designer kitchen with a butler’s pantry, cupboards than you can fill and plenty of work space. Entertain with ease with an open plan living that leads to a huge deck and pergola area.
The master bedroom has views of the mountains and you’ll be amazed at the size of the ensuite which includes double shower heads and floor to ceiling natural stone tiles. The main bathroom features a separate bath and shower.
All windows are double-glazed and the home also features ducted gas heating, ceiling fans in every room, LED downlights and acoustic insulation between bedrooms and living areas.
Storage abounds with two linen closets, extra cupboards in the laundry and a large under-stair storage space.
- Four bedrooms with built-in wardrobes
- Formal and informal living areas
- Designer kitchen with butler's pantry
- Dishwasher, gas cooktop and Corian benchtops
- Double-glazed windows and doors
- Open plan kitchen/lounge/dining area
- Second lounge/media room
- Huge entertainers deck and pergola area
- Fully landscaped with easy-case gardens
- Feature timber staircase
- Two linen closets
- Large under-stair storage
- LED downlights
- Large laundry
- Main bathroom downstairs with bath
- Ensuite with double shower heads
- Timber flooring downstairs
- Ducted gas heating
- Ceiling fans in every room
- Double car garage with internal access
- Rainwater tank
- Pets considered upon application
- No energy efficiency rating is available
Available from 16th January 2019
WISH TO INSPECT?
1. Click on the “BOOK INSPECTION" button (available on our website)
2. Register to join an existing inspection
3. If no time offered, please register so we can contact you once a time is arranged
4. If you do not register, we cannot notify you of any time changes, cancellations or further inspection times.
Inspect
Contact agent


