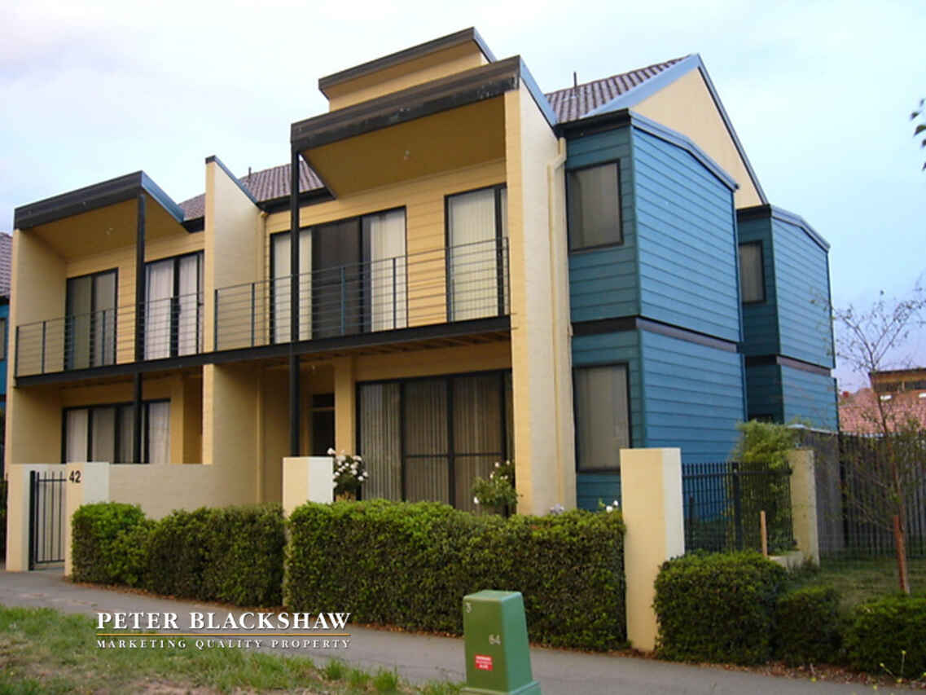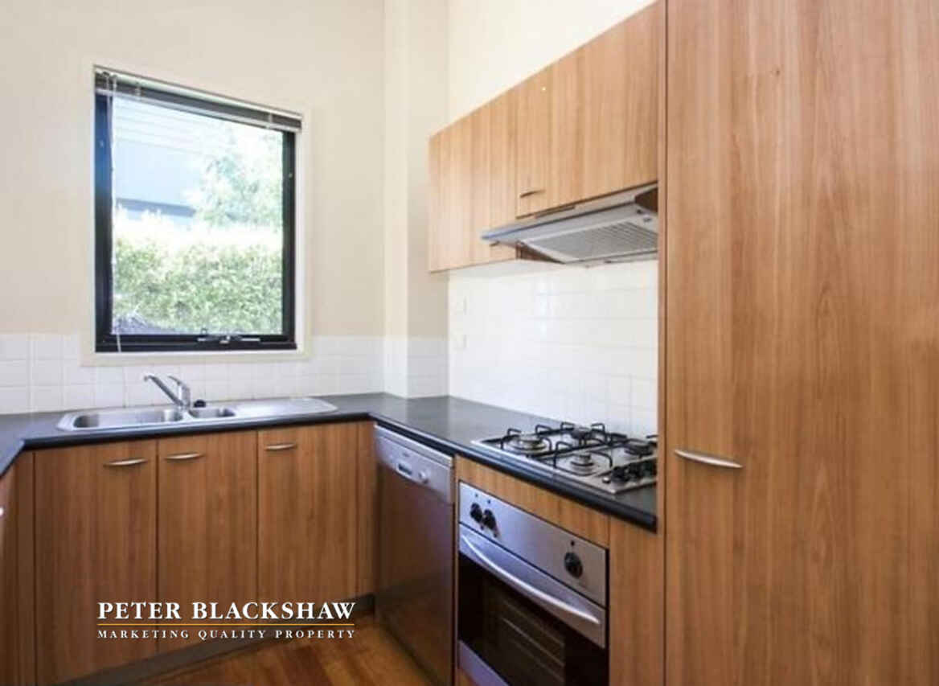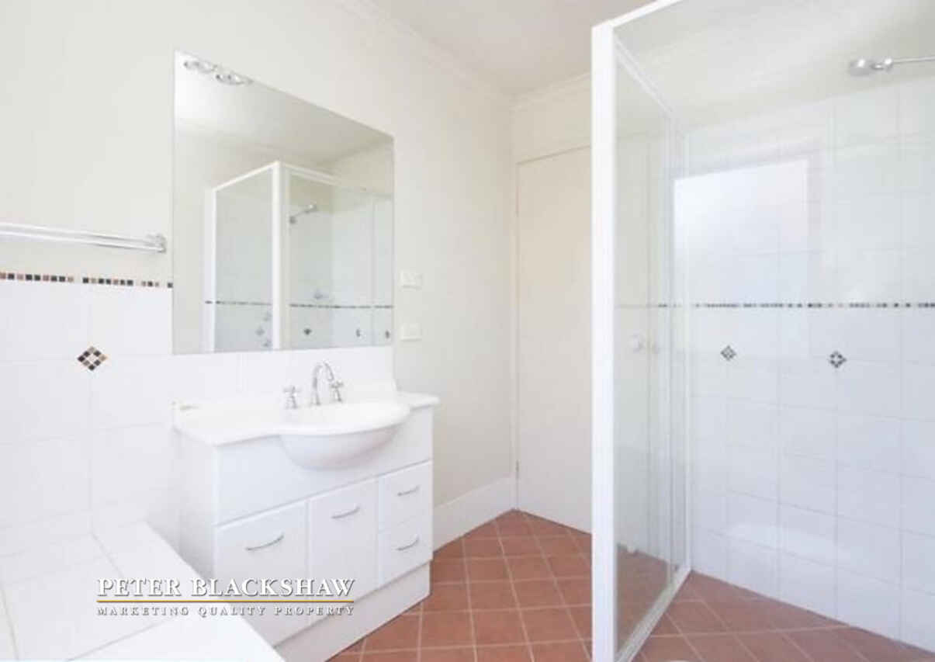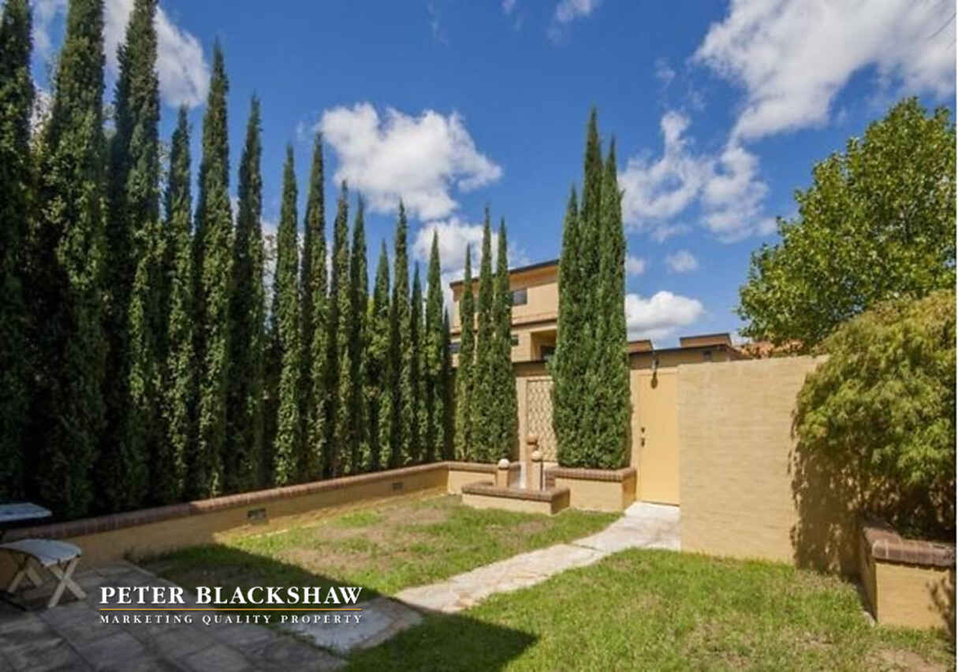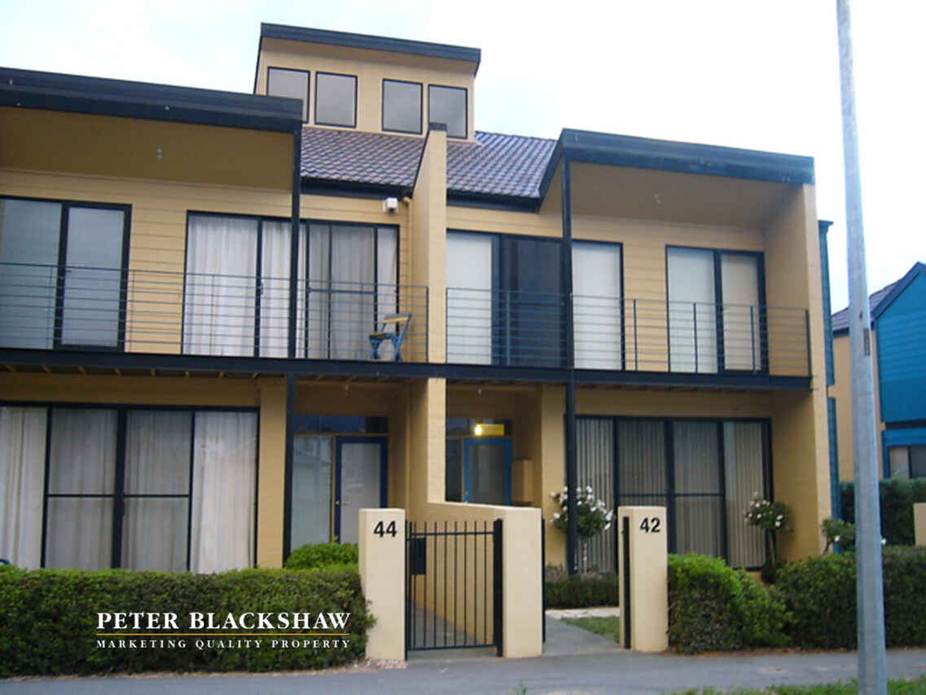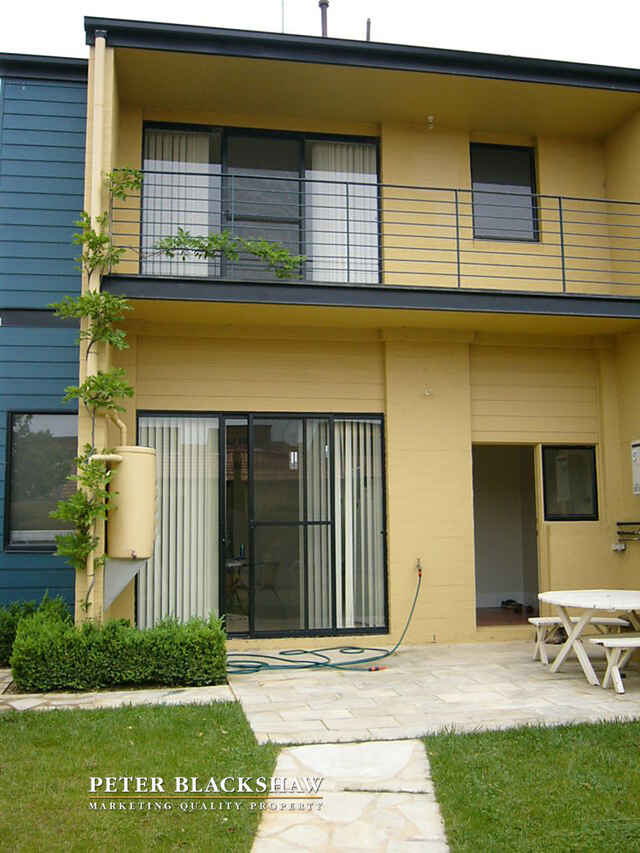10 Month Lease Available Only - Spacious three bedroom townhouse...
Leased
Location
Lot 12/42 Bruning Street
Gungahlin ACT 2912
Details
3
2
2
Townhouse
$510 per week
Bond: | $2,040.00 |
Available: | Now |
This well-presented, three bedroom townhouse is located within a minutes walk to Gungahlin Town Centre, close to shopping malls, medical centres and public transport, and is available for a 10 month lease only, the landlord will require occupation of the property from November 2019.
Spanning over two storeys, the ground floor includes a carpeted lounge area at the front, and an open plan kitchen and dining area at the rear with floating timber flooring. The kitchen/dining area is accessible to the rear private courtyard with grassed area, perfect for entertaining.
The modern kitchen includes stainless steel gas cook top and electric oven (dishwasher is not included – not in working order), ample cupboard space plus large u-shaped bench. The laundry is located off the kitchen/dining area, and includes a separate toilet, and direct access to the courtyard also.
Upstairs, are three carpeted bedrooms, the main featuring a walk-in wardrobe, ensuite bathroom and private balcony. Bedrooms two and three both include built-in wardrobes, and share a balcony. The main bathroom includes a bath and separate shower recess. The carpeted stairs allow for natural light through skylights, and there is ducted gas heating for winter comfort.
- Separate living and dining/meals areas
- Ducted gas heating
- Stainless steel kitchen appliances - not including dishwasher which is not in working order
- Timber floating floor boards to the living and dining area
- Walk-in wardrobe, ensuite bathroom and private balcony to the main bedroom
- Built-in wardrobes to bedrooms two and three, with a shared balcony
- Main bathroom with separate bath tub
- Private courtyard, directly accessed from the dining area, laundry and the rear garage
- Double automatic garage at the rear, accessed from the lane way
- Energy Efficiency Rating - Not available
Available 8th January 2019 for a 10 month tenancy only - Ending November 2019.
WISH TO INSPECT?
1. Click on the “BOOK INSPECTION" button
2. Register to join an existing inspection
3. If no time offered, please register so we can contact you once a time is arranged
4. If you do not register, we cannot notify you of any time changes, cancellations or further inspection times
Read MoreSpanning over two storeys, the ground floor includes a carpeted lounge area at the front, and an open plan kitchen and dining area at the rear with floating timber flooring. The kitchen/dining area is accessible to the rear private courtyard with grassed area, perfect for entertaining.
The modern kitchen includes stainless steel gas cook top and electric oven (dishwasher is not included – not in working order), ample cupboard space plus large u-shaped bench. The laundry is located off the kitchen/dining area, and includes a separate toilet, and direct access to the courtyard also.
Upstairs, are three carpeted bedrooms, the main featuring a walk-in wardrobe, ensuite bathroom and private balcony. Bedrooms two and three both include built-in wardrobes, and share a balcony. The main bathroom includes a bath and separate shower recess. The carpeted stairs allow for natural light through skylights, and there is ducted gas heating for winter comfort.
- Separate living and dining/meals areas
- Ducted gas heating
- Stainless steel kitchen appliances - not including dishwasher which is not in working order
- Timber floating floor boards to the living and dining area
- Walk-in wardrobe, ensuite bathroom and private balcony to the main bedroom
- Built-in wardrobes to bedrooms two and three, with a shared balcony
- Main bathroom with separate bath tub
- Private courtyard, directly accessed from the dining area, laundry and the rear garage
- Double automatic garage at the rear, accessed from the lane way
- Energy Efficiency Rating - Not available
Available 8th January 2019 for a 10 month tenancy only - Ending November 2019.
WISH TO INSPECT?
1. Click on the “BOOK INSPECTION" button
2. Register to join an existing inspection
3. If no time offered, please register so we can contact you once a time is arranged
4. If you do not register, we cannot notify you of any time changes, cancellations or further inspection times
Inspect
Contact agent
Listing agents
This well-presented, three bedroom townhouse is located within a minutes walk to Gungahlin Town Centre, close to shopping malls, medical centres and public transport, and is available for a 10 month lease only, the landlord will require occupation of the property from November 2019.
Spanning over two storeys, the ground floor includes a carpeted lounge area at the front, and an open plan kitchen and dining area at the rear with floating timber flooring. The kitchen/dining area is accessible to the rear private courtyard with grassed area, perfect for entertaining.
The modern kitchen includes stainless steel gas cook top and electric oven (dishwasher is not included – not in working order), ample cupboard space plus large u-shaped bench. The laundry is located off the kitchen/dining area, and includes a separate toilet, and direct access to the courtyard also.
Upstairs, are three carpeted bedrooms, the main featuring a walk-in wardrobe, ensuite bathroom and private balcony. Bedrooms two and three both include built-in wardrobes, and share a balcony. The main bathroom includes a bath and separate shower recess. The carpeted stairs allow for natural light through skylights, and there is ducted gas heating for winter comfort.
- Separate living and dining/meals areas
- Ducted gas heating
- Stainless steel kitchen appliances - not including dishwasher which is not in working order
- Timber floating floor boards to the living and dining area
- Walk-in wardrobe, ensuite bathroom and private balcony to the main bedroom
- Built-in wardrobes to bedrooms two and three, with a shared balcony
- Main bathroom with separate bath tub
- Private courtyard, directly accessed from the dining area, laundry and the rear garage
- Double automatic garage at the rear, accessed from the lane way
- Energy Efficiency Rating - Not available
Available 8th January 2019 for a 10 month tenancy only - Ending November 2019.
WISH TO INSPECT?
1. Click on the “BOOK INSPECTION" button
2. Register to join an existing inspection
3. If no time offered, please register so we can contact you once a time is arranged
4. If you do not register, we cannot notify you of any time changes, cancellations or further inspection times
Read MoreSpanning over two storeys, the ground floor includes a carpeted lounge area at the front, and an open plan kitchen and dining area at the rear with floating timber flooring. The kitchen/dining area is accessible to the rear private courtyard with grassed area, perfect for entertaining.
The modern kitchen includes stainless steel gas cook top and electric oven (dishwasher is not included – not in working order), ample cupboard space plus large u-shaped bench. The laundry is located off the kitchen/dining area, and includes a separate toilet, and direct access to the courtyard also.
Upstairs, are three carpeted bedrooms, the main featuring a walk-in wardrobe, ensuite bathroom and private balcony. Bedrooms two and three both include built-in wardrobes, and share a balcony. The main bathroom includes a bath and separate shower recess. The carpeted stairs allow for natural light through skylights, and there is ducted gas heating for winter comfort.
- Separate living and dining/meals areas
- Ducted gas heating
- Stainless steel kitchen appliances - not including dishwasher which is not in working order
- Timber floating floor boards to the living and dining area
- Walk-in wardrobe, ensuite bathroom and private balcony to the main bedroom
- Built-in wardrobes to bedrooms two and three, with a shared balcony
- Main bathroom with separate bath tub
- Private courtyard, directly accessed from the dining area, laundry and the rear garage
- Double automatic garage at the rear, accessed from the lane way
- Energy Efficiency Rating - Not available
Available 8th January 2019 for a 10 month tenancy only - Ending November 2019.
WISH TO INSPECT?
1. Click on the “BOOK INSPECTION" button
2. Register to join an existing inspection
3. If no time offered, please register so we can contact you once a time is arranged
4. If you do not register, we cannot notify you of any time changes, cancellations or further inspection times
Location
Lot 12/42 Bruning Street
Gungahlin ACT 2912
Details
3
2
2
Townhouse
$510 per week
Bond: | $2,040.00 |
Available: | Now |
This well-presented, three bedroom townhouse is located within a minutes walk to Gungahlin Town Centre, close to shopping malls, medical centres and public transport, and is available for a 10 month lease only, the landlord will require occupation of the property from November 2019.
Spanning over two storeys, the ground floor includes a carpeted lounge area at the front, and an open plan kitchen and dining area at the rear with floating timber flooring. The kitchen/dining area is accessible to the rear private courtyard with grassed area, perfect for entertaining.
The modern kitchen includes stainless steel gas cook top and electric oven (dishwasher is not included – not in working order), ample cupboard space plus large u-shaped bench. The laundry is located off the kitchen/dining area, and includes a separate toilet, and direct access to the courtyard also.
Upstairs, are three carpeted bedrooms, the main featuring a walk-in wardrobe, ensuite bathroom and private balcony. Bedrooms two and three both include built-in wardrobes, and share a balcony. The main bathroom includes a bath and separate shower recess. The carpeted stairs allow for natural light through skylights, and there is ducted gas heating for winter comfort.
- Separate living and dining/meals areas
- Ducted gas heating
- Stainless steel kitchen appliances - not including dishwasher which is not in working order
- Timber floating floor boards to the living and dining area
- Walk-in wardrobe, ensuite bathroom and private balcony to the main bedroom
- Built-in wardrobes to bedrooms two and three, with a shared balcony
- Main bathroom with separate bath tub
- Private courtyard, directly accessed from the dining area, laundry and the rear garage
- Double automatic garage at the rear, accessed from the lane way
- Energy Efficiency Rating - Not available
Available 8th January 2019 for a 10 month tenancy only - Ending November 2019.
WISH TO INSPECT?
1. Click on the “BOOK INSPECTION" button
2. Register to join an existing inspection
3. If no time offered, please register so we can contact you once a time is arranged
4. If you do not register, we cannot notify you of any time changes, cancellations or further inspection times
Read MoreSpanning over two storeys, the ground floor includes a carpeted lounge area at the front, and an open plan kitchen and dining area at the rear with floating timber flooring. The kitchen/dining area is accessible to the rear private courtyard with grassed area, perfect for entertaining.
The modern kitchen includes stainless steel gas cook top and electric oven (dishwasher is not included – not in working order), ample cupboard space plus large u-shaped bench. The laundry is located off the kitchen/dining area, and includes a separate toilet, and direct access to the courtyard also.
Upstairs, are three carpeted bedrooms, the main featuring a walk-in wardrobe, ensuite bathroom and private balcony. Bedrooms two and three both include built-in wardrobes, and share a balcony. The main bathroom includes a bath and separate shower recess. The carpeted stairs allow for natural light through skylights, and there is ducted gas heating for winter comfort.
- Separate living and dining/meals areas
- Ducted gas heating
- Stainless steel kitchen appliances - not including dishwasher which is not in working order
- Timber floating floor boards to the living and dining area
- Walk-in wardrobe, ensuite bathroom and private balcony to the main bedroom
- Built-in wardrobes to bedrooms two and three, with a shared balcony
- Main bathroom with separate bath tub
- Private courtyard, directly accessed from the dining area, laundry and the rear garage
- Double automatic garage at the rear, accessed from the lane way
- Energy Efficiency Rating - Not available
Available 8th January 2019 for a 10 month tenancy only - Ending November 2019.
WISH TO INSPECT?
1. Click on the “BOOK INSPECTION" button
2. Register to join an existing inspection
3. If no time offered, please register so we can contact you once a time is arranged
4. If you do not register, we cannot notify you of any time changes, cancellations or further inspection times
Inspect
Contact agent


