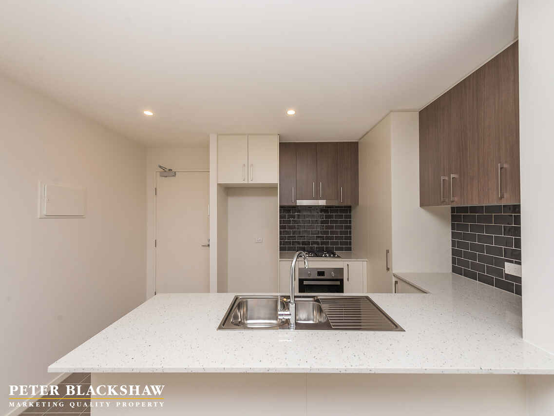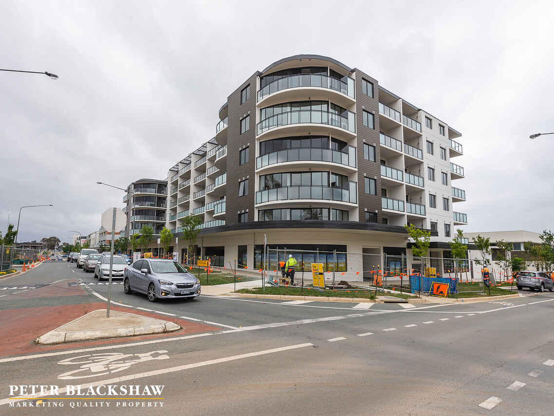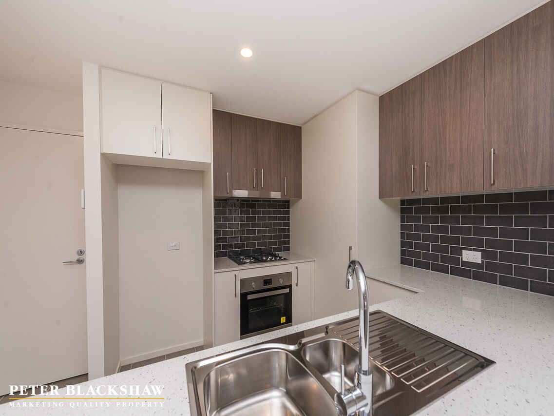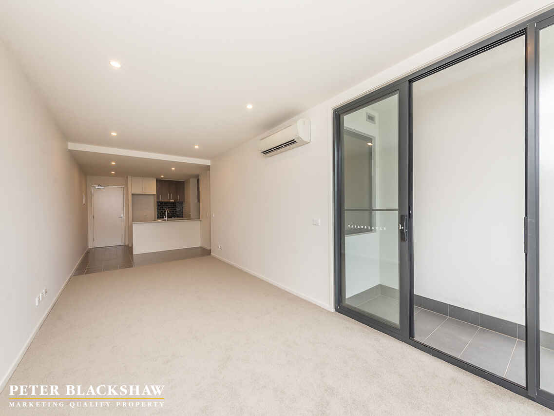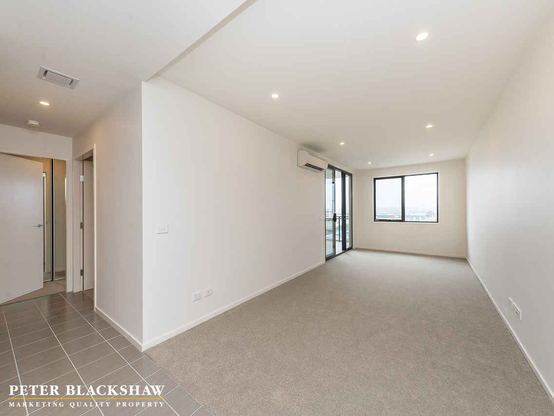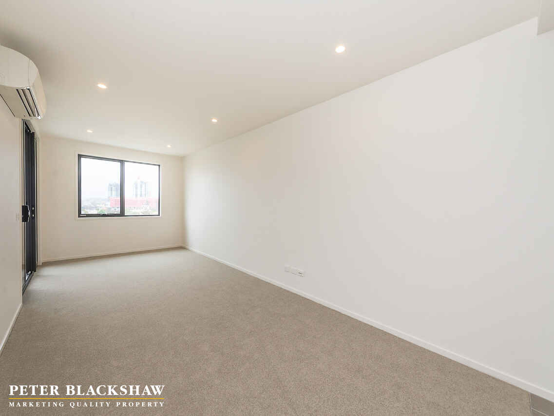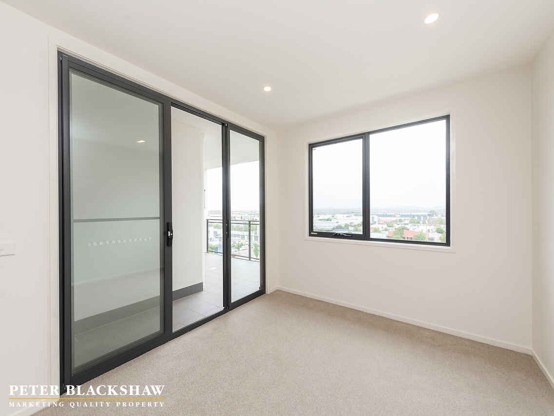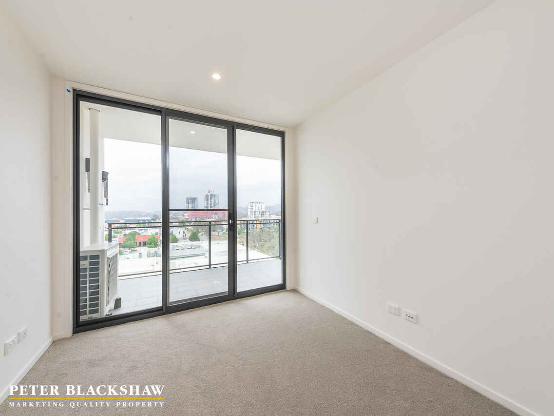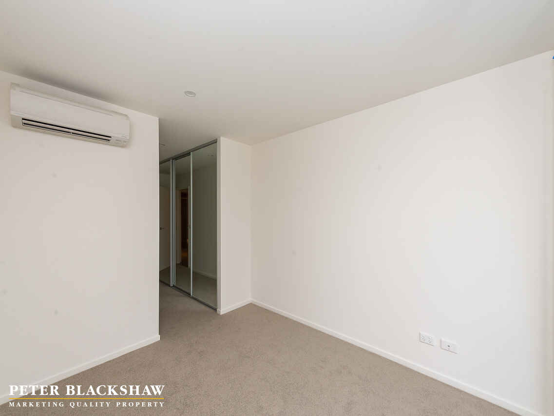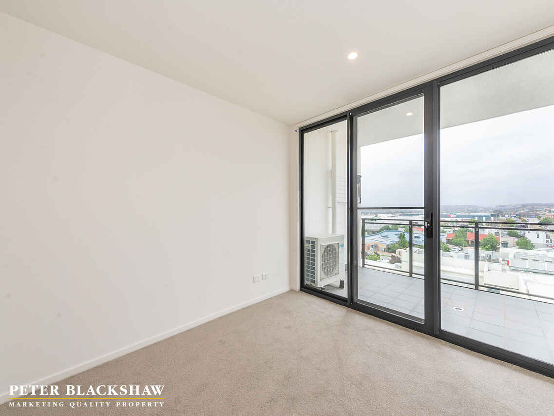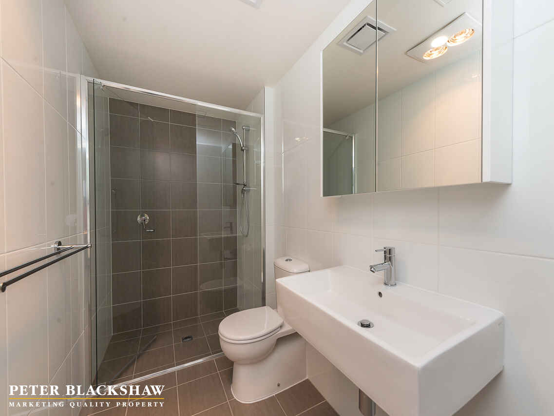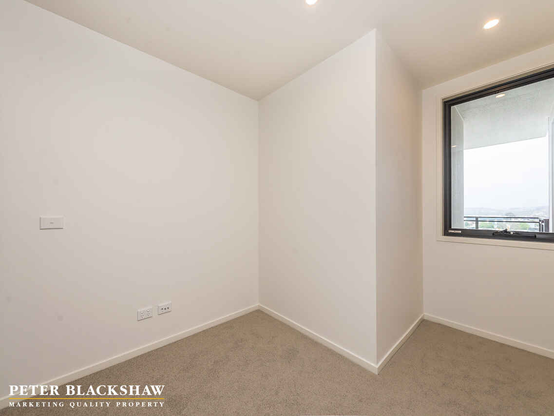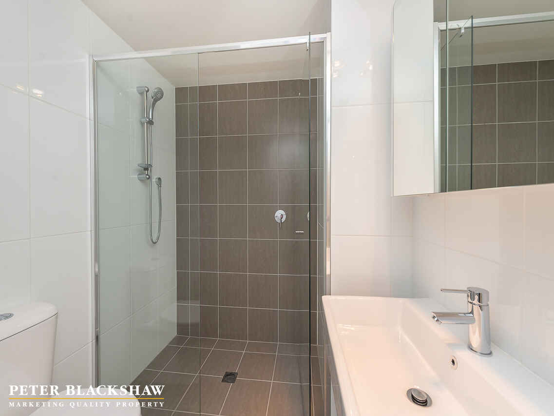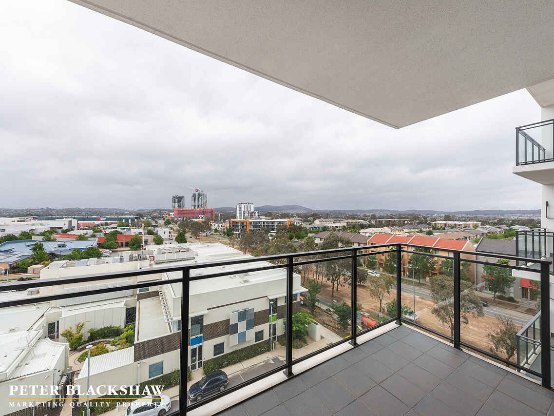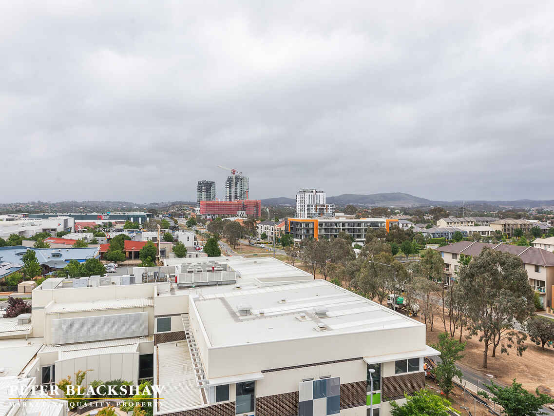Brand new 'Uptown' Apartment
Leased
Location
Lot 7/Uptown 109/2 Hinder Street
Gungahlin ACT 2912
Details
2
2
2
Apartment
$475 per week
Bond: | $1,900.00 |
Available: | Now |
Located on the 5th floor of the new ‘Uptown’ development in the heart of Gungahlin Town Centre, this apartment offers a convenient and low maintenance lifestyle with all amenities including the light rail at your doorstop.
Featuring modern and neutral tones throughout, the light filled open plan living space opens out onto the undercover private balcony with sweeping views.
The kitchen with stone bench tops includes a breakfast bar, gas cook top, electric oven and dishwasher. There is a tiled meals space adjoining the kitchen.
The main bedroom offers a large built in wardrobe with mirrored sliding doors, balcony access and a classy ensuite bathroom with floor to ceiling tiles. The main bathroom with inbuilt linen closet services the second bedroom, also with built in wardrobes.
Additional features include double glazing, split heating and cooling units in both the living area and main bedroom, European style laundry and two basement car parks.
- 5th floor of the new ‘Uptown’ development
- Light filled living space opening onto undercover balcony with great views
- Kitchen with gas cook top and dishwasher
- Tiled meals space adjoining the kitchen
- Main bedroom with large built in wardrobes and balcony access
- Ensuite and main bathrooms with floor to ceiling tiles
- Bedroom two with built in wardrobes
- Split system heating and cooling units in the living area and main bedroom
- European style laundry
- Double glazing
- Two allocated basement car parks
- Energy Efficiency Rating not available
Available Now.
WISH TO INSPECT?
1. Click on the “BOOK INSPECTION" button (available on our website)
2. Register to join an existing inspection
3. If no time offered, please register so we can contact you once a time is arranged
4. If you do not register, we cannot notify you of any time changes, cancellations or further inspection times.
Read MoreFeaturing modern and neutral tones throughout, the light filled open plan living space opens out onto the undercover private balcony with sweeping views.
The kitchen with stone bench tops includes a breakfast bar, gas cook top, electric oven and dishwasher. There is a tiled meals space adjoining the kitchen.
The main bedroom offers a large built in wardrobe with mirrored sliding doors, balcony access and a classy ensuite bathroom with floor to ceiling tiles. The main bathroom with inbuilt linen closet services the second bedroom, also with built in wardrobes.
Additional features include double glazing, split heating and cooling units in both the living area and main bedroom, European style laundry and two basement car parks.
- 5th floor of the new ‘Uptown’ development
- Light filled living space opening onto undercover balcony with great views
- Kitchen with gas cook top and dishwasher
- Tiled meals space adjoining the kitchen
- Main bedroom with large built in wardrobes and balcony access
- Ensuite and main bathrooms with floor to ceiling tiles
- Bedroom two with built in wardrobes
- Split system heating and cooling units in the living area and main bedroom
- European style laundry
- Double glazing
- Two allocated basement car parks
- Energy Efficiency Rating not available
Available Now.
WISH TO INSPECT?
1. Click on the “BOOK INSPECTION" button (available on our website)
2. Register to join an existing inspection
3. If no time offered, please register so we can contact you once a time is arranged
4. If you do not register, we cannot notify you of any time changes, cancellations or further inspection times.
Inspect
Contact agent
Listing agents
Located on the 5th floor of the new ‘Uptown’ development in the heart of Gungahlin Town Centre, this apartment offers a convenient and low maintenance lifestyle with all amenities including the light rail at your doorstop.
Featuring modern and neutral tones throughout, the light filled open plan living space opens out onto the undercover private balcony with sweeping views.
The kitchen with stone bench tops includes a breakfast bar, gas cook top, electric oven and dishwasher. There is a tiled meals space adjoining the kitchen.
The main bedroom offers a large built in wardrobe with mirrored sliding doors, balcony access and a classy ensuite bathroom with floor to ceiling tiles. The main bathroom with inbuilt linen closet services the second bedroom, also with built in wardrobes.
Additional features include double glazing, split heating and cooling units in both the living area and main bedroom, European style laundry and two basement car parks.
- 5th floor of the new ‘Uptown’ development
- Light filled living space opening onto undercover balcony with great views
- Kitchen with gas cook top and dishwasher
- Tiled meals space adjoining the kitchen
- Main bedroom with large built in wardrobes and balcony access
- Ensuite and main bathrooms with floor to ceiling tiles
- Bedroom two with built in wardrobes
- Split system heating and cooling units in the living area and main bedroom
- European style laundry
- Double glazing
- Two allocated basement car parks
- Energy Efficiency Rating not available
Available Now.
WISH TO INSPECT?
1. Click on the “BOOK INSPECTION" button (available on our website)
2. Register to join an existing inspection
3. If no time offered, please register so we can contact you once a time is arranged
4. If you do not register, we cannot notify you of any time changes, cancellations or further inspection times.
Read MoreFeaturing modern and neutral tones throughout, the light filled open plan living space opens out onto the undercover private balcony with sweeping views.
The kitchen with stone bench tops includes a breakfast bar, gas cook top, electric oven and dishwasher. There is a tiled meals space adjoining the kitchen.
The main bedroom offers a large built in wardrobe with mirrored sliding doors, balcony access and a classy ensuite bathroom with floor to ceiling tiles. The main bathroom with inbuilt linen closet services the second bedroom, also with built in wardrobes.
Additional features include double glazing, split heating and cooling units in both the living area and main bedroom, European style laundry and two basement car parks.
- 5th floor of the new ‘Uptown’ development
- Light filled living space opening onto undercover balcony with great views
- Kitchen with gas cook top and dishwasher
- Tiled meals space adjoining the kitchen
- Main bedroom with large built in wardrobes and balcony access
- Ensuite and main bathrooms with floor to ceiling tiles
- Bedroom two with built in wardrobes
- Split system heating and cooling units in the living area and main bedroom
- European style laundry
- Double glazing
- Two allocated basement car parks
- Energy Efficiency Rating not available
Available Now.
WISH TO INSPECT?
1. Click on the “BOOK INSPECTION" button (available on our website)
2. Register to join an existing inspection
3. If no time offered, please register so we can contact you once a time is arranged
4. If you do not register, we cannot notify you of any time changes, cancellations or further inspection times.
Location
Lot 7/Uptown 109/2 Hinder Street
Gungahlin ACT 2912
Details
2
2
2
Apartment
$475 per week
Bond: | $1,900.00 |
Available: | Now |
Located on the 5th floor of the new ‘Uptown’ development in the heart of Gungahlin Town Centre, this apartment offers a convenient and low maintenance lifestyle with all amenities including the light rail at your doorstop.
Featuring modern and neutral tones throughout, the light filled open plan living space opens out onto the undercover private balcony with sweeping views.
The kitchen with stone bench tops includes a breakfast bar, gas cook top, electric oven and dishwasher. There is a tiled meals space adjoining the kitchen.
The main bedroom offers a large built in wardrobe with mirrored sliding doors, balcony access and a classy ensuite bathroom with floor to ceiling tiles. The main bathroom with inbuilt linen closet services the second bedroom, also with built in wardrobes.
Additional features include double glazing, split heating and cooling units in both the living area and main bedroom, European style laundry and two basement car parks.
- 5th floor of the new ‘Uptown’ development
- Light filled living space opening onto undercover balcony with great views
- Kitchen with gas cook top and dishwasher
- Tiled meals space adjoining the kitchen
- Main bedroom with large built in wardrobes and balcony access
- Ensuite and main bathrooms with floor to ceiling tiles
- Bedroom two with built in wardrobes
- Split system heating and cooling units in the living area and main bedroom
- European style laundry
- Double glazing
- Two allocated basement car parks
- Energy Efficiency Rating not available
Available Now.
WISH TO INSPECT?
1. Click on the “BOOK INSPECTION" button (available on our website)
2. Register to join an existing inspection
3. If no time offered, please register so we can contact you once a time is arranged
4. If you do not register, we cannot notify you of any time changes, cancellations or further inspection times.
Read MoreFeaturing modern and neutral tones throughout, the light filled open plan living space opens out onto the undercover private balcony with sweeping views.
The kitchen with stone bench tops includes a breakfast bar, gas cook top, electric oven and dishwasher. There is a tiled meals space adjoining the kitchen.
The main bedroom offers a large built in wardrobe with mirrored sliding doors, balcony access and a classy ensuite bathroom with floor to ceiling tiles. The main bathroom with inbuilt linen closet services the second bedroom, also with built in wardrobes.
Additional features include double glazing, split heating and cooling units in both the living area and main bedroom, European style laundry and two basement car parks.
- 5th floor of the new ‘Uptown’ development
- Light filled living space opening onto undercover balcony with great views
- Kitchen with gas cook top and dishwasher
- Tiled meals space adjoining the kitchen
- Main bedroom with large built in wardrobes and balcony access
- Ensuite and main bathrooms with floor to ceiling tiles
- Bedroom two with built in wardrobes
- Split system heating and cooling units in the living area and main bedroom
- European style laundry
- Double glazing
- Two allocated basement car parks
- Energy Efficiency Rating not available
Available Now.
WISH TO INSPECT?
1. Click on the “BOOK INSPECTION" button (available on our website)
2. Register to join an existing inspection
3. If no time offered, please register so we can contact you once a time is arranged
4. If you do not register, we cannot notify you of any time changes, cancellations or further inspection times.
Inspect
Contact agent


