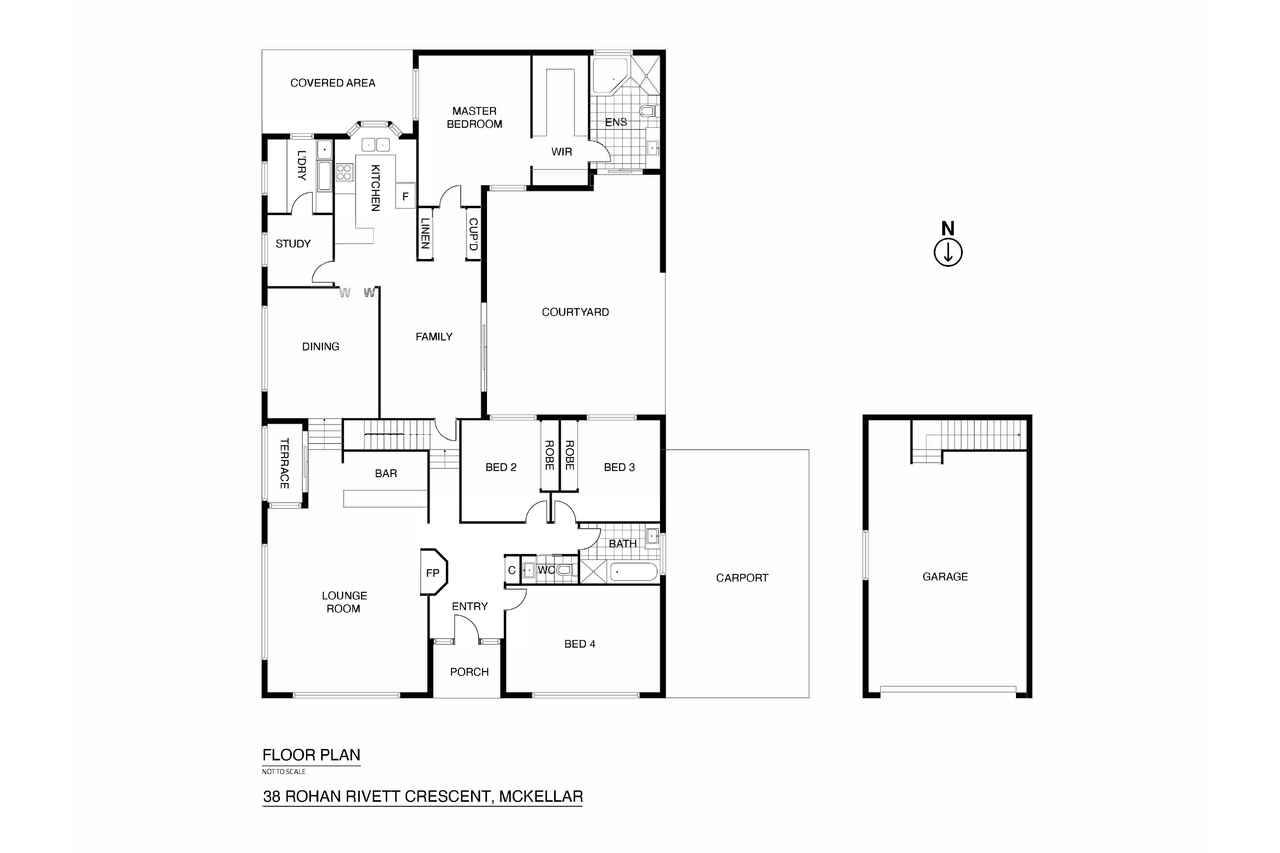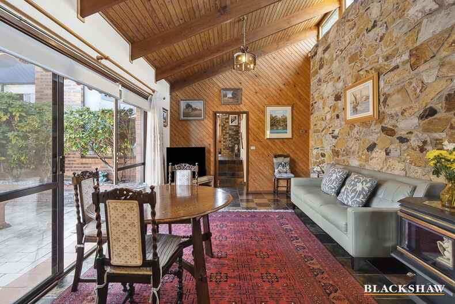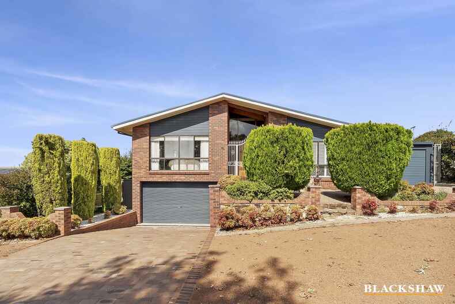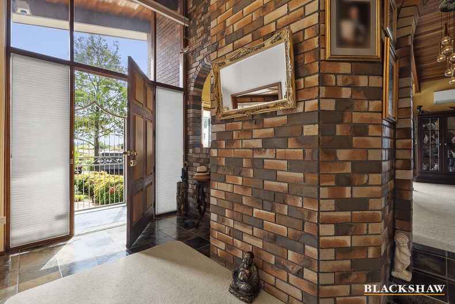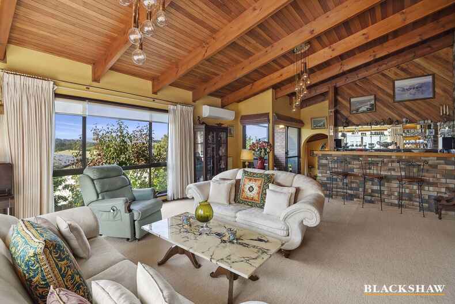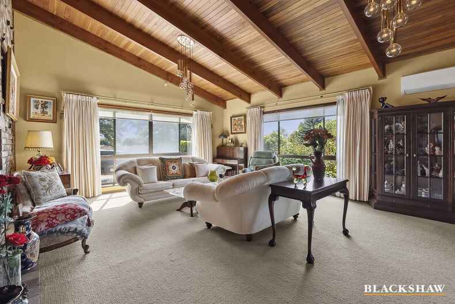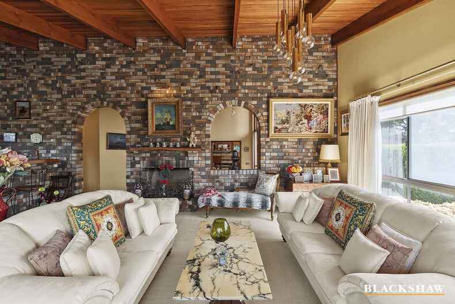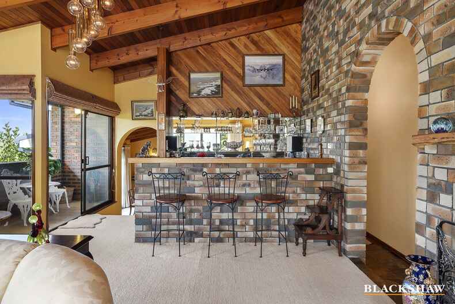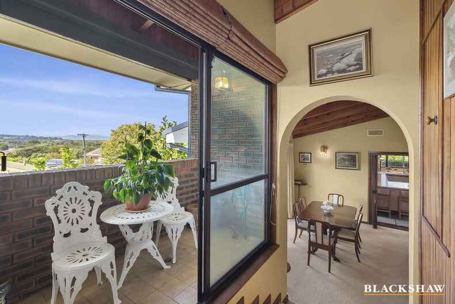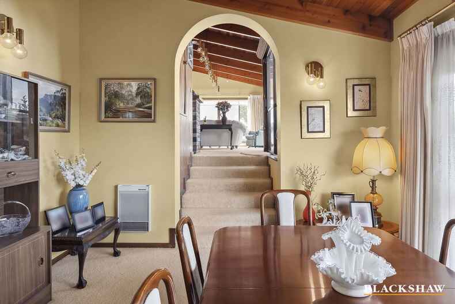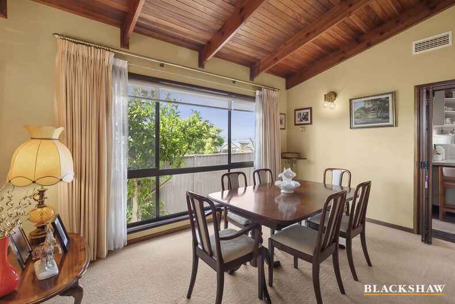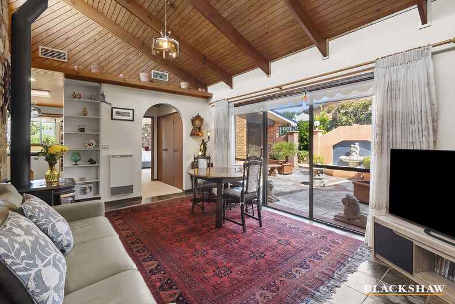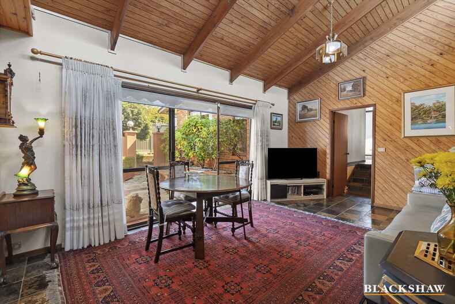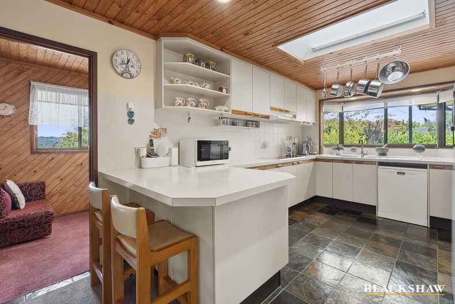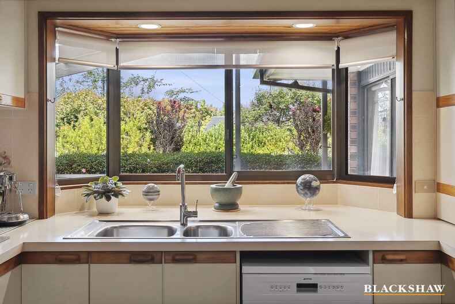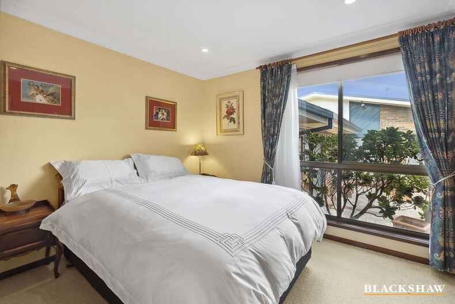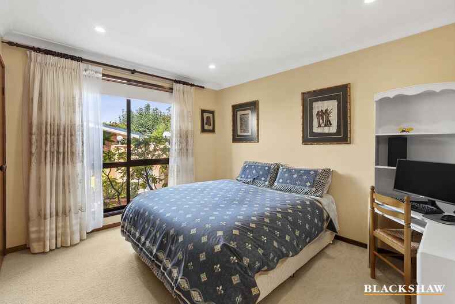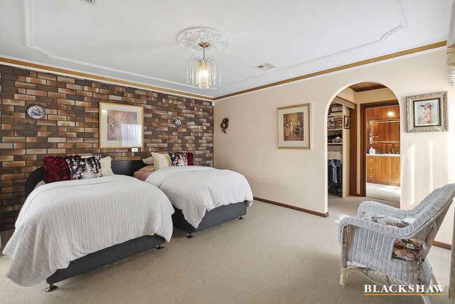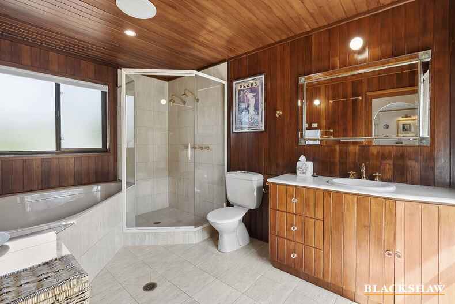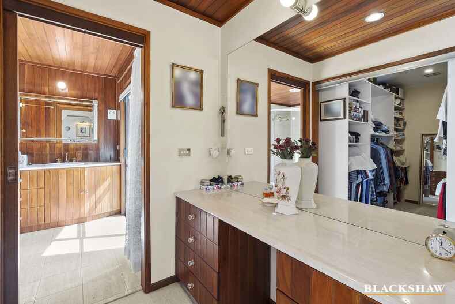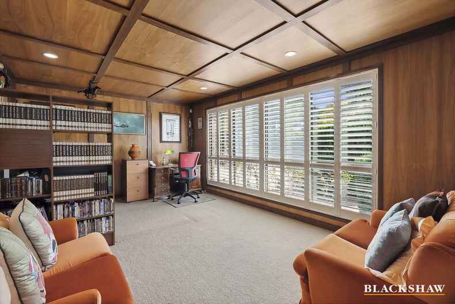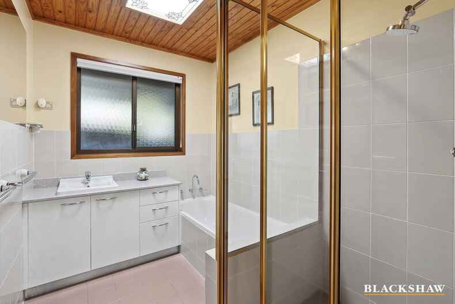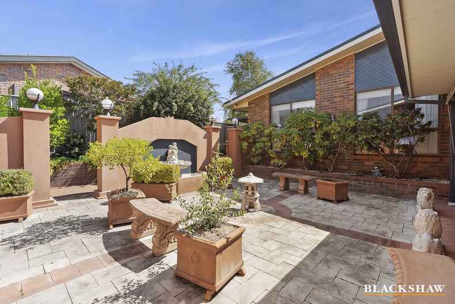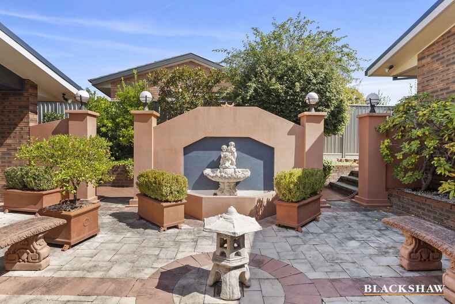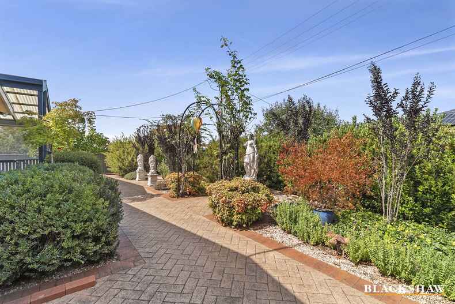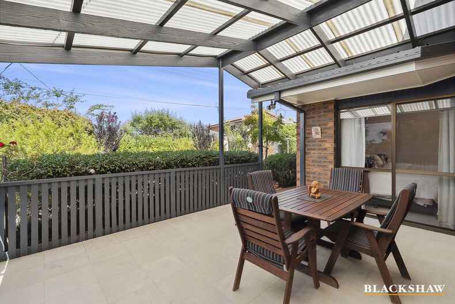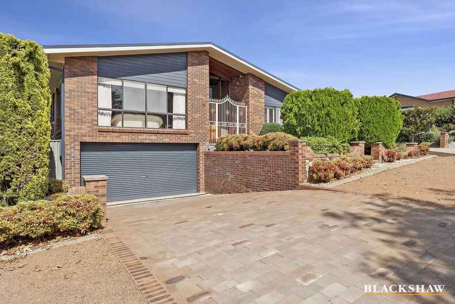Immaculate family residence
Location
38 Rohan Rivett Crescent
Mckellar ACT 2617
Details
4
2
4
EER: 2.0
House
Auction Saturday, 11 May 10:00 AM On site
Land area: | 796 sqm (approx) |
Building size: | 328 sqm (approx) |
Nestled on a large, wide and level block, in the heart of McKellar in central Belconnen this cherished home has been impeccably maintained by the owners for 35 years. Welcome to a residence that's not just any ordinary house, but a rare and iconic example of extremely well built architecture, a special place just waiting for you to add your own touch.
From the moment you walk through the front door, you're greeted by impressive features and timeless design. Picture perfect brick walls frame the north facing formal lounge, complete with an inviting open fireplace, ideal for both cosy winter nights and festive gatherings shared with family and friends.
This split level home provides plenty of space and storage for the family to spread out boasting a unique layout and character that's perfect for those who have been searching for something distinctly different.
The generous master bedroom which is separate from the other bedrooms includes a walk in robe, makeup area and a large ensuite which provides a peaceful haven for relaxation and rejuvenation.
Quality and detail set this home apart. The sizeable fourth bedroom exudes character featuring wood panelled walls and ceilings, reminiscent of a classic library or home office, a nod to a bygone era of sophistication and style.
Entertaining is a breeze with a large formal lounge complete with an impressive built in bar, perfect for hosting guests and creating lasting memories. The kitchen, family room and master bedroom seamlessly flow out to a beautifully landscaped private courtyard. This offers a low maintenance outdoor space for al fresco dining and relaxation.
Internal access leads to a large 3 car garage and outside to a second separate driveway with a lockable carport for a 4th vehicle or trailer, all with remote control.
Meanwhile the fully established gardens boast irrigation systems, ensuring effortless upkeep.
For those with the desire to own a unique home in a sought after location close to three Primary Schools, Radford College and University of Canberra, this home will tick all the boxes.
Special features include a bay window in the kitchen offering southerly views, a study area, large laundry, family room, lounge and dining rooms all featuring timber ceilings and Oregon beams, every corner filled with quality materials and workmanship.
Recent updates include a new Dakin RC ducted air conditioner, Daikin Split system in 2023, LED lighting throughout, quality window treatments, back to base security and fire alarm.
Key features:
- Private fully established front, rear and side gardens with irrigation systems
- Large automated 3 car garage
- Separate secure large automated single carport
- Two separate driveways
- New Smeg dishwasher
- New Range hood
- Separate Study area
- All living areas with timber ceilings and exposed oregon beams
- Feature stone wall in family room
- Large formal dining room
- Grand formal living area
- Impressive built in bar
- Large fireplace with feature brick wall
- Enormous master bedroom suite
- Walk in robe with separate makeup area
- Large ensuite with separate bath and shower
- LED lighting throughout
- Quality window treatments throughout including thermal blinds
- Sheridan curtains and sheers
- New Daikin RC air conditioner replaced 2022
- Daikin split system installed 2023
- Back to base security and fire alarm
- Several storage areas
- Private rear entertaining area with heat reflective laserlite
- East facing balcony with views to Giralang and Lawson
- Private courtyard accessible from family room and master suite
House size: 328m2 (Living: 268m2 & Garage: 60m2)
Block size: 795m2
Rates: $3,617.75 per annum (approx.)
Land tax (if rented): $6,359.40 per annum (approx.)
Read MoreFrom the moment you walk through the front door, you're greeted by impressive features and timeless design. Picture perfect brick walls frame the north facing formal lounge, complete with an inviting open fireplace, ideal for both cosy winter nights and festive gatherings shared with family and friends.
This split level home provides plenty of space and storage for the family to spread out boasting a unique layout and character that's perfect for those who have been searching for something distinctly different.
The generous master bedroom which is separate from the other bedrooms includes a walk in robe, makeup area and a large ensuite which provides a peaceful haven for relaxation and rejuvenation.
Quality and detail set this home apart. The sizeable fourth bedroom exudes character featuring wood panelled walls and ceilings, reminiscent of a classic library or home office, a nod to a bygone era of sophistication and style.
Entertaining is a breeze with a large formal lounge complete with an impressive built in bar, perfect for hosting guests and creating lasting memories. The kitchen, family room and master bedroom seamlessly flow out to a beautifully landscaped private courtyard. This offers a low maintenance outdoor space for al fresco dining and relaxation.
Internal access leads to a large 3 car garage and outside to a second separate driveway with a lockable carport for a 4th vehicle or trailer, all with remote control.
Meanwhile the fully established gardens boast irrigation systems, ensuring effortless upkeep.
For those with the desire to own a unique home in a sought after location close to three Primary Schools, Radford College and University of Canberra, this home will tick all the boxes.
Special features include a bay window in the kitchen offering southerly views, a study area, large laundry, family room, lounge and dining rooms all featuring timber ceilings and Oregon beams, every corner filled with quality materials and workmanship.
Recent updates include a new Dakin RC ducted air conditioner, Daikin Split system in 2023, LED lighting throughout, quality window treatments, back to base security and fire alarm.
Key features:
- Private fully established front, rear and side gardens with irrigation systems
- Large automated 3 car garage
- Separate secure large automated single carport
- Two separate driveways
- New Smeg dishwasher
- New Range hood
- Separate Study area
- All living areas with timber ceilings and exposed oregon beams
- Feature stone wall in family room
- Large formal dining room
- Grand formal living area
- Impressive built in bar
- Large fireplace with feature brick wall
- Enormous master bedroom suite
- Walk in robe with separate makeup area
- Large ensuite with separate bath and shower
- LED lighting throughout
- Quality window treatments throughout including thermal blinds
- Sheridan curtains and sheers
- New Daikin RC air conditioner replaced 2022
- Daikin split system installed 2023
- Back to base security and fire alarm
- Several storage areas
- Private rear entertaining area with heat reflective laserlite
- East facing balcony with views to Giralang and Lawson
- Private courtyard accessible from family room and master suite
House size: 328m2 (Living: 268m2 & Garage: 60m2)
Block size: 795m2
Rates: $3,617.75 per annum (approx.)
Land tax (if rented): $6,359.40 per annum (approx.)
Inspect
May
04
Saturday
12:15pm - 12:45pm
Auction
Register to bidListing agents
Nestled on a large, wide and level block, in the heart of McKellar in central Belconnen this cherished home has been impeccably maintained by the owners for 35 years. Welcome to a residence that's not just any ordinary house, but a rare and iconic example of extremely well built architecture, a special place just waiting for you to add your own touch.
From the moment you walk through the front door, you're greeted by impressive features and timeless design. Picture perfect brick walls frame the north facing formal lounge, complete with an inviting open fireplace, ideal for both cosy winter nights and festive gatherings shared with family and friends.
This split level home provides plenty of space and storage for the family to spread out boasting a unique layout and character that's perfect for those who have been searching for something distinctly different.
The generous master bedroom which is separate from the other bedrooms includes a walk in robe, makeup area and a large ensuite which provides a peaceful haven for relaxation and rejuvenation.
Quality and detail set this home apart. The sizeable fourth bedroom exudes character featuring wood panelled walls and ceilings, reminiscent of a classic library or home office, a nod to a bygone era of sophistication and style.
Entertaining is a breeze with a large formal lounge complete with an impressive built in bar, perfect for hosting guests and creating lasting memories. The kitchen, family room and master bedroom seamlessly flow out to a beautifully landscaped private courtyard. This offers a low maintenance outdoor space for al fresco dining and relaxation.
Internal access leads to a large 3 car garage and outside to a second separate driveway with a lockable carport for a 4th vehicle or trailer, all with remote control.
Meanwhile the fully established gardens boast irrigation systems, ensuring effortless upkeep.
For those with the desire to own a unique home in a sought after location close to three Primary Schools, Radford College and University of Canberra, this home will tick all the boxes.
Special features include a bay window in the kitchen offering southerly views, a study area, large laundry, family room, lounge and dining rooms all featuring timber ceilings and Oregon beams, every corner filled with quality materials and workmanship.
Recent updates include a new Dakin RC ducted air conditioner, Daikin Split system in 2023, LED lighting throughout, quality window treatments, back to base security and fire alarm.
Key features:
- Private fully established front, rear and side gardens with irrigation systems
- Large automated 3 car garage
- Separate secure large automated single carport
- Two separate driveways
- New Smeg dishwasher
- New Range hood
- Separate Study area
- All living areas with timber ceilings and exposed oregon beams
- Feature stone wall in family room
- Large formal dining room
- Grand formal living area
- Impressive built in bar
- Large fireplace with feature brick wall
- Enormous master bedroom suite
- Walk in robe with separate makeup area
- Large ensuite with separate bath and shower
- LED lighting throughout
- Quality window treatments throughout including thermal blinds
- Sheridan curtains and sheers
- New Daikin RC air conditioner replaced 2022
- Daikin split system installed 2023
- Back to base security and fire alarm
- Several storage areas
- Private rear entertaining area with heat reflective laserlite
- East facing balcony with views to Giralang and Lawson
- Private courtyard accessible from family room and master suite
House size: 328m2 (Living: 268m2 & Garage: 60m2)
Block size: 795m2
Rates: $3,617.75 per annum (approx.)
Land tax (if rented): $6,359.40 per annum (approx.)
Read MoreFrom the moment you walk through the front door, you're greeted by impressive features and timeless design. Picture perfect brick walls frame the north facing formal lounge, complete with an inviting open fireplace, ideal for both cosy winter nights and festive gatherings shared with family and friends.
This split level home provides plenty of space and storage for the family to spread out boasting a unique layout and character that's perfect for those who have been searching for something distinctly different.
The generous master bedroom which is separate from the other bedrooms includes a walk in robe, makeup area and a large ensuite which provides a peaceful haven for relaxation and rejuvenation.
Quality and detail set this home apart. The sizeable fourth bedroom exudes character featuring wood panelled walls and ceilings, reminiscent of a classic library or home office, a nod to a bygone era of sophistication and style.
Entertaining is a breeze with a large formal lounge complete with an impressive built in bar, perfect for hosting guests and creating lasting memories. The kitchen, family room and master bedroom seamlessly flow out to a beautifully landscaped private courtyard. This offers a low maintenance outdoor space for al fresco dining and relaxation.
Internal access leads to a large 3 car garage and outside to a second separate driveway with a lockable carport for a 4th vehicle or trailer, all with remote control.
Meanwhile the fully established gardens boast irrigation systems, ensuring effortless upkeep.
For those with the desire to own a unique home in a sought after location close to three Primary Schools, Radford College and University of Canberra, this home will tick all the boxes.
Special features include a bay window in the kitchen offering southerly views, a study area, large laundry, family room, lounge and dining rooms all featuring timber ceilings and Oregon beams, every corner filled with quality materials and workmanship.
Recent updates include a new Dakin RC ducted air conditioner, Daikin Split system in 2023, LED lighting throughout, quality window treatments, back to base security and fire alarm.
Key features:
- Private fully established front, rear and side gardens with irrigation systems
- Large automated 3 car garage
- Separate secure large automated single carport
- Two separate driveways
- New Smeg dishwasher
- New Range hood
- Separate Study area
- All living areas with timber ceilings and exposed oregon beams
- Feature stone wall in family room
- Large formal dining room
- Grand formal living area
- Impressive built in bar
- Large fireplace with feature brick wall
- Enormous master bedroom suite
- Walk in robe with separate makeup area
- Large ensuite with separate bath and shower
- LED lighting throughout
- Quality window treatments throughout including thermal blinds
- Sheridan curtains and sheers
- New Daikin RC air conditioner replaced 2022
- Daikin split system installed 2023
- Back to base security and fire alarm
- Several storage areas
- Private rear entertaining area with heat reflective laserlite
- East facing balcony with views to Giralang and Lawson
- Private courtyard accessible from family room and master suite
House size: 328m2 (Living: 268m2 & Garage: 60m2)
Block size: 795m2
Rates: $3,617.75 per annum (approx.)
Land tax (if rented): $6,359.40 per annum (approx.)
Looking to sell or lease your own property?
Request Market AppraisalLocation
38 Rohan Rivett Crescent
Mckellar ACT 2617
Details
4
2
4
EER: 2.0
House
Auction Saturday, 11 May 10:00 AM On site
Land area: | 796 sqm (approx) |
Building size: | 328 sqm (approx) |
Nestled on a large, wide and level block, in the heart of McKellar in central Belconnen this cherished home has been impeccably maintained by the owners for 35 years. Welcome to a residence that's not just any ordinary house, but a rare and iconic example of extremely well built architecture, a special place just waiting for you to add your own touch.
From the moment you walk through the front door, you're greeted by impressive features and timeless design. Picture perfect brick walls frame the north facing formal lounge, complete with an inviting open fireplace, ideal for both cosy winter nights and festive gatherings shared with family and friends.
This split level home provides plenty of space and storage for the family to spread out boasting a unique layout and character that's perfect for those who have been searching for something distinctly different.
The generous master bedroom which is separate from the other bedrooms includes a walk in robe, makeup area and a large ensuite which provides a peaceful haven for relaxation and rejuvenation.
Quality and detail set this home apart. The sizeable fourth bedroom exudes character featuring wood panelled walls and ceilings, reminiscent of a classic library or home office, a nod to a bygone era of sophistication and style.
Entertaining is a breeze with a large formal lounge complete with an impressive built in bar, perfect for hosting guests and creating lasting memories. The kitchen, family room and master bedroom seamlessly flow out to a beautifully landscaped private courtyard. This offers a low maintenance outdoor space for al fresco dining and relaxation.
Internal access leads to a large 3 car garage and outside to a second separate driveway with a lockable carport for a 4th vehicle or trailer, all with remote control.
Meanwhile the fully established gardens boast irrigation systems, ensuring effortless upkeep.
For those with the desire to own a unique home in a sought after location close to three Primary Schools, Radford College and University of Canberra, this home will tick all the boxes.
Special features include a bay window in the kitchen offering southerly views, a study area, large laundry, family room, lounge and dining rooms all featuring timber ceilings and Oregon beams, every corner filled with quality materials and workmanship.
Recent updates include a new Dakin RC ducted air conditioner, Daikin Split system in 2023, LED lighting throughout, quality window treatments, back to base security and fire alarm.
Key features:
- Private fully established front, rear and side gardens with irrigation systems
- Large automated 3 car garage
- Separate secure large automated single carport
- Two separate driveways
- New Smeg dishwasher
- New Range hood
- Separate Study area
- All living areas with timber ceilings and exposed oregon beams
- Feature stone wall in family room
- Large formal dining room
- Grand formal living area
- Impressive built in bar
- Large fireplace with feature brick wall
- Enormous master bedroom suite
- Walk in robe with separate makeup area
- Large ensuite with separate bath and shower
- LED lighting throughout
- Quality window treatments throughout including thermal blinds
- Sheridan curtains and sheers
- New Daikin RC air conditioner replaced 2022
- Daikin split system installed 2023
- Back to base security and fire alarm
- Several storage areas
- Private rear entertaining area with heat reflective laserlite
- East facing balcony with views to Giralang and Lawson
- Private courtyard accessible from family room and master suite
House size: 328m2 (Living: 268m2 & Garage: 60m2)
Block size: 795m2
Rates: $3,617.75 per annum (approx.)
Land tax (if rented): $6,359.40 per annum (approx.)
Read MoreFrom the moment you walk through the front door, you're greeted by impressive features and timeless design. Picture perfect brick walls frame the north facing formal lounge, complete with an inviting open fireplace, ideal for both cosy winter nights and festive gatherings shared with family and friends.
This split level home provides plenty of space and storage for the family to spread out boasting a unique layout and character that's perfect for those who have been searching for something distinctly different.
The generous master bedroom which is separate from the other bedrooms includes a walk in robe, makeup area and a large ensuite which provides a peaceful haven for relaxation and rejuvenation.
Quality and detail set this home apart. The sizeable fourth bedroom exudes character featuring wood panelled walls and ceilings, reminiscent of a classic library or home office, a nod to a bygone era of sophistication and style.
Entertaining is a breeze with a large formal lounge complete with an impressive built in bar, perfect for hosting guests and creating lasting memories. The kitchen, family room and master bedroom seamlessly flow out to a beautifully landscaped private courtyard. This offers a low maintenance outdoor space for al fresco dining and relaxation.
Internal access leads to a large 3 car garage and outside to a second separate driveway with a lockable carport for a 4th vehicle or trailer, all with remote control.
Meanwhile the fully established gardens boast irrigation systems, ensuring effortless upkeep.
For those with the desire to own a unique home in a sought after location close to three Primary Schools, Radford College and University of Canberra, this home will tick all the boxes.
Special features include a bay window in the kitchen offering southerly views, a study area, large laundry, family room, lounge and dining rooms all featuring timber ceilings and Oregon beams, every corner filled with quality materials and workmanship.
Recent updates include a new Dakin RC ducted air conditioner, Daikin Split system in 2023, LED lighting throughout, quality window treatments, back to base security and fire alarm.
Key features:
- Private fully established front, rear and side gardens with irrigation systems
- Large automated 3 car garage
- Separate secure large automated single carport
- Two separate driveways
- New Smeg dishwasher
- New Range hood
- Separate Study area
- All living areas with timber ceilings and exposed oregon beams
- Feature stone wall in family room
- Large formal dining room
- Grand formal living area
- Impressive built in bar
- Large fireplace with feature brick wall
- Enormous master bedroom suite
- Walk in robe with separate makeup area
- Large ensuite with separate bath and shower
- LED lighting throughout
- Quality window treatments throughout including thermal blinds
- Sheridan curtains and sheers
- New Daikin RC air conditioner replaced 2022
- Daikin split system installed 2023
- Back to base security and fire alarm
- Several storage areas
- Private rear entertaining area with heat reflective laserlite
- East facing balcony with views to Giralang and Lawson
- Private courtyard accessible from family room and master suite
House size: 328m2 (Living: 268m2 & Garage: 60m2)
Block size: 795m2
Rates: $3,617.75 per annum (approx.)
Land tax (if rented): $6,359.40 per annum (approx.)
Inspect
May
04
Saturday
12:15pm - 12:45pm




























