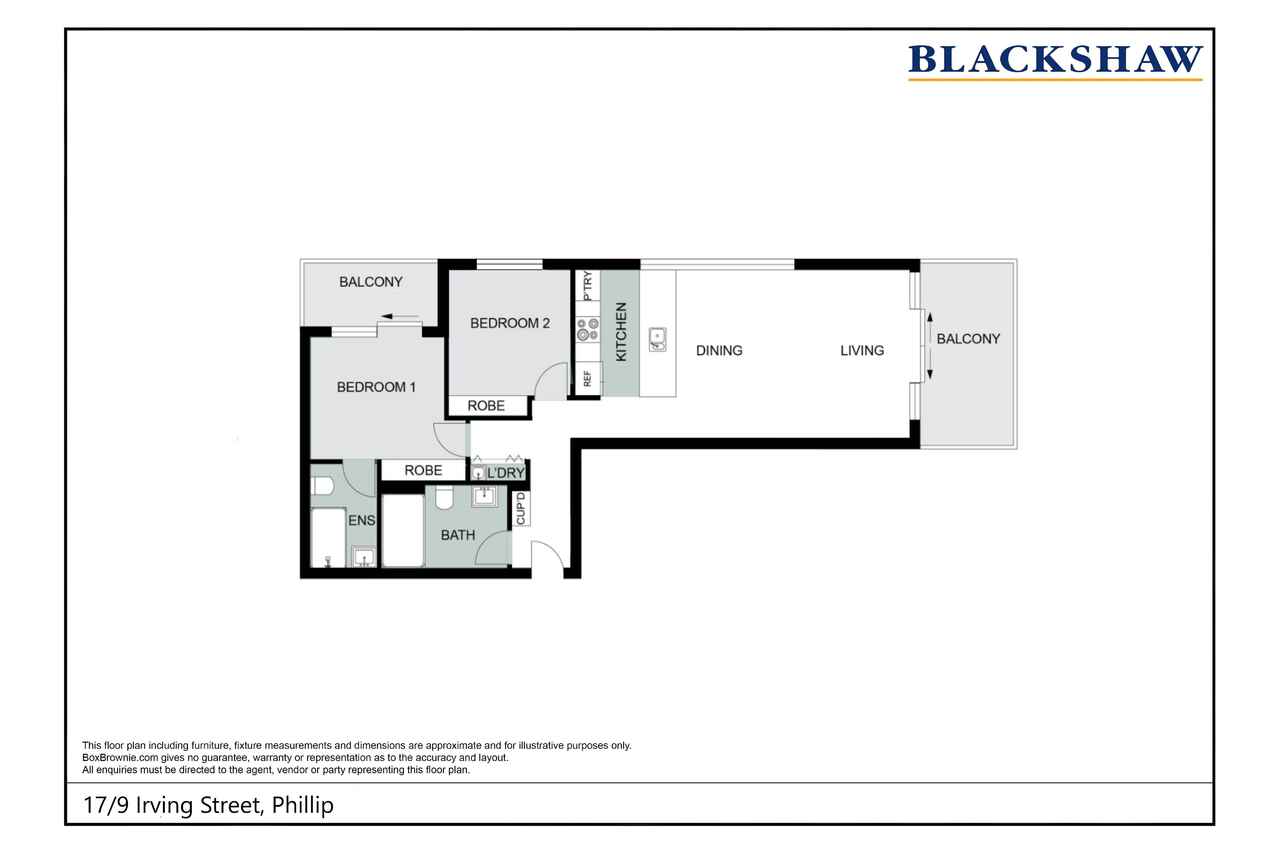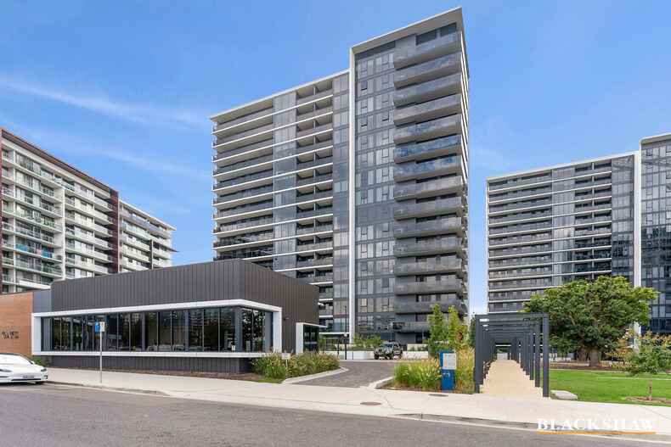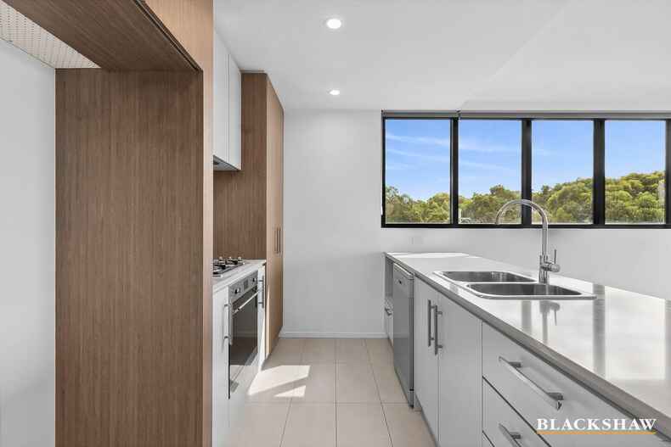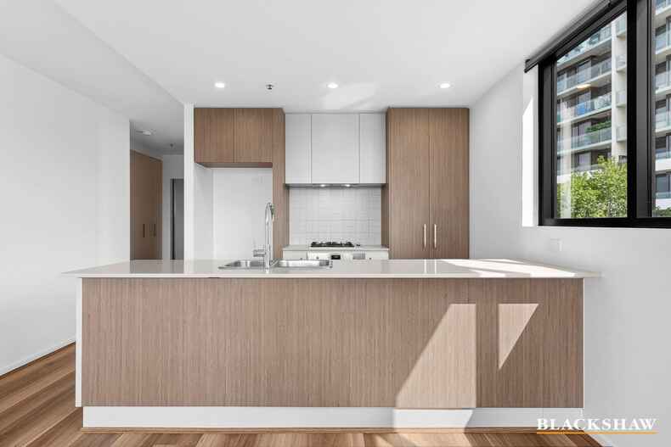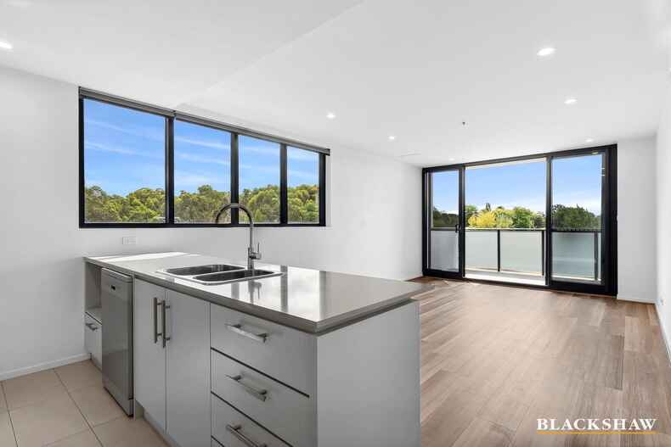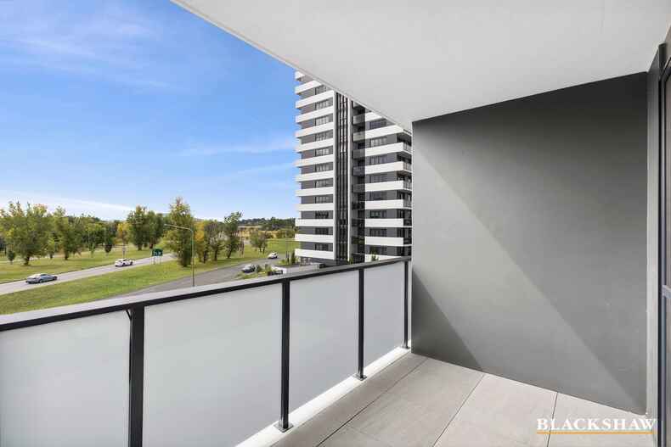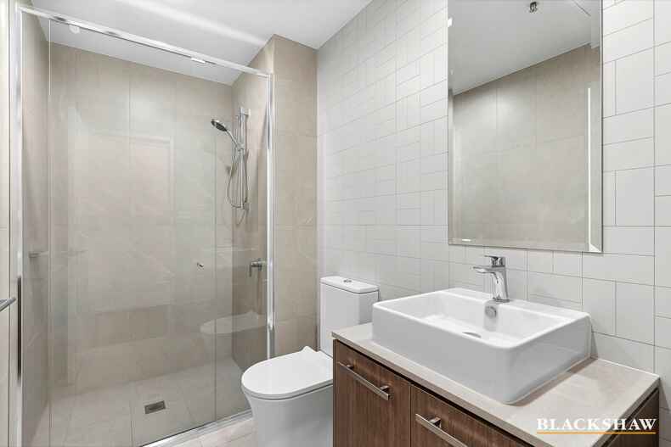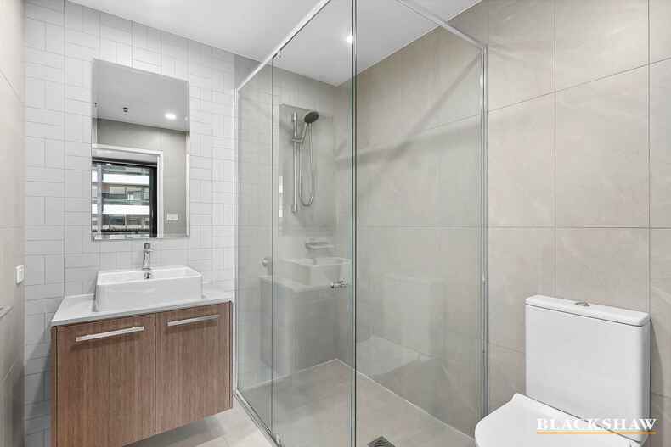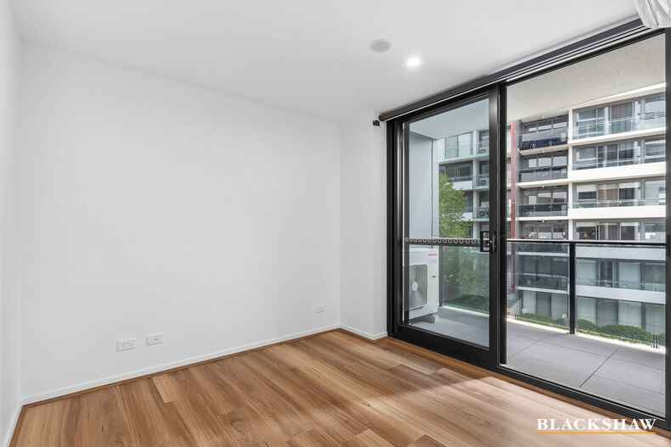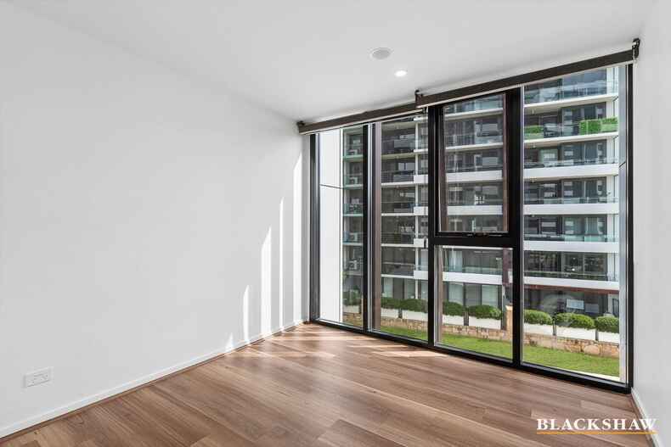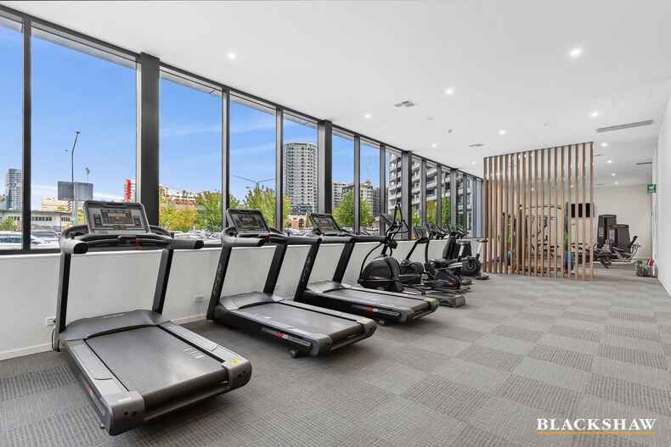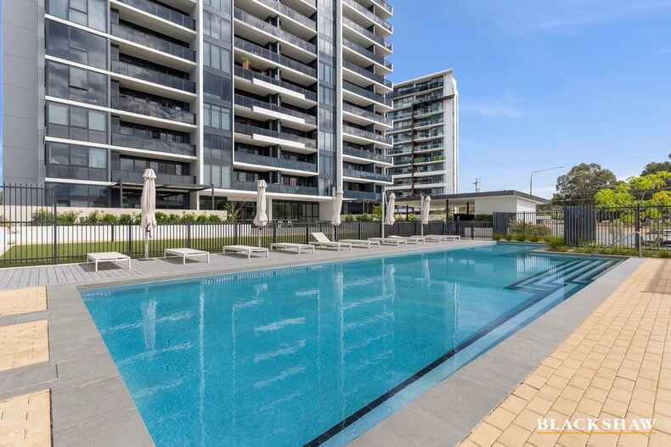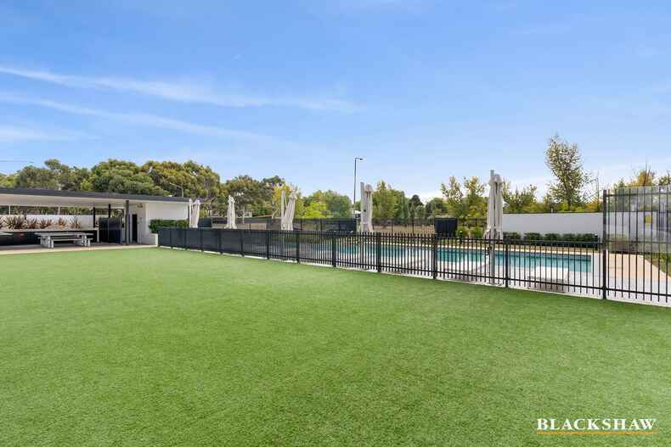Exceptional opportunity to secure this great apartment.
Location
17/9 Irving Street
Phillip ACT 2606
Details
2
2
1
EER: 6.0
Apartment
$570,000
Representing exceptional value is this 2-bedroom apartment located on level 3 of the Oaks Arbour development. Set across 77m2 of internal living and two balconies one 8m2 and second at 5m2, it offers efficient design that effortlessly provides homeowners with everything they need for a comfortable, town centre lifestyle.
Designed with practicality and function in mind, the layout of this superb apartment intends to maximise liveability with an entrance hall providing segregation from the main living area and increased storage capacity.
The large kitchen provides an abundance of bench and storage space while quality Smeg appliances will suit any home cook. The 20mm stone benchtop, gas cooktop, externally ducted rangehood and stunning interior designed finishes makes for a highly practical and stylish kitchen.
The generously sized bedrooms offer built-in wardrobes. Both bedrooms have large floor to ceiling double glazed windows while the main bedroom has its own balcony. Both ensuite and bathroom features full height wall tiling, a stone top vanity and quality fixtures & finishes.
Additional features include new engineered timber flooring, quality window furnishings, reverse cycle heating and cooling and basement parking.
Recently developed by an award-winning team, this exceptional apartment is part of a vibrant lifestyle precinct with access to a state-of-the-art gym and a sun-soaked pool surrounded by a lush backdrop and expansive lounge beds on the deck. Located on the northern edge of the Woden Town Centre, an array of amenity can be easily accessed including Westfield Woden, a thriving hospitality scene with numerous restaurants and cafes, recreational and sporting facilities as well as excellent public transport and employment facilities.
Features:
• 77m2 of internal living
• 8m2 balcony & 5m2 Balcony
• Level 3 in the Oaks Arbour development
• New engineered timber flooring
• Floor to ceiling double glazed windows
• Quality Smeg appliances
• Gas cooktop
• Stone benchtops
• Externally ducted rangehood
• Floor to ceiling tiling in bathrooms
• Reverse cycle heating and cooling
• Lift access
• Basement parking with storage enclosure
• Access to gym, lap pool and landscaped gardens
• Proudly developed by Amalgamated Property Group
• Expertly built by Milin Builders
Read MoreDesigned with practicality and function in mind, the layout of this superb apartment intends to maximise liveability with an entrance hall providing segregation from the main living area and increased storage capacity.
The large kitchen provides an abundance of bench and storage space while quality Smeg appliances will suit any home cook. The 20mm stone benchtop, gas cooktop, externally ducted rangehood and stunning interior designed finishes makes for a highly practical and stylish kitchen.
The generously sized bedrooms offer built-in wardrobes. Both bedrooms have large floor to ceiling double glazed windows while the main bedroom has its own balcony. Both ensuite and bathroom features full height wall tiling, a stone top vanity and quality fixtures & finishes.
Additional features include new engineered timber flooring, quality window furnishings, reverse cycle heating and cooling and basement parking.
Recently developed by an award-winning team, this exceptional apartment is part of a vibrant lifestyle precinct with access to a state-of-the-art gym and a sun-soaked pool surrounded by a lush backdrop and expansive lounge beds on the deck. Located on the northern edge of the Woden Town Centre, an array of amenity can be easily accessed including Westfield Woden, a thriving hospitality scene with numerous restaurants and cafes, recreational and sporting facilities as well as excellent public transport and employment facilities.
Features:
• 77m2 of internal living
• 8m2 balcony & 5m2 Balcony
• Level 3 in the Oaks Arbour development
• New engineered timber flooring
• Floor to ceiling double glazed windows
• Quality Smeg appliances
• Gas cooktop
• Stone benchtops
• Externally ducted rangehood
• Floor to ceiling tiling in bathrooms
• Reverse cycle heating and cooling
• Lift access
• Basement parking with storage enclosure
• Access to gym, lap pool and landscaped gardens
• Proudly developed by Amalgamated Property Group
• Expertly built by Milin Builders
Inspect
May
04
Saturday
10:45am - 11:15am
Listing agents
Representing exceptional value is this 2-bedroom apartment located on level 3 of the Oaks Arbour development. Set across 77m2 of internal living and two balconies one 8m2 and second at 5m2, it offers efficient design that effortlessly provides homeowners with everything they need for a comfortable, town centre lifestyle.
Designed with practicality and function in mind, the layout of this superb apartment intends to maximise liveability with an entrance hall providing segregation from the main living area and increased storage capacity.
The large kitchen provides an abundance of bench and storage space while quality Smeg appliances will suit any home cook. The 20mm stone benchtop, gas cooktop, externally ducted rangehood and stunning interior designed finishes makes for a highly practical and stylish kitchen.
The generously sized bedrooms offer built-in wardrobes. Both bedrooms have large floor to ceiling double glazed windows while the main bedroom has its own balcony. Both ensuite and bathroom features full height wall tiling, a stone top vanity and quality fixtures & finishes.
Additional features include new engineered timber flooring, quality window furnishings, reverse cycle heating and cooling and basement parking.
Recently developed by an award-winning team, this exceptional apartment is part of a vibrant lifestyle precinct with access to a state-of-the-art gym and a sun-soaked pool surrounded by a lush backdrop and expansive lounge beds on the deck. Located on the northern edge of the Woden Town Centre, an array of amenity can be easily accessed including Westfield Woden, a thriving hospitality scene with numerous restaurants and cafes, recreational and sporting facilities as well as excellent public transport and employment facilities.
Features:
• 77m2 of internal living
• 8m2 balcony & 5m2 Balcony
• Level 3 in the Oaks Arbour development
• New engineered timber flooring
• Floor to ceiling double glazed windows
• Quality Smeg appliances
• Gas cooktop
• Stone benchtops
• Externally ducted rangehood
• Floor to ceiling tiling in bathrooms
• Reverse cycle heating and cooling
• Lift access
• Basement parking with storage enclosure
• Access to gym, lap pool and landscaped gardens
• Proudly developed by Amalgamated Property Group
• Expertly built by Milin Builders
Read MoreDesigned with practicality and function in mind, the layout of this superb apartment intends to maximise liveability with an entrance hall providing segregation from the main living area and increased storage capacity.
The large kitchen provides an abundance of bench and storage space while quality Smeg appliances will suit any home cook. The 20mm stone benchtop, gas cooktop, externally ducted rangehood and stunning interior designed finishes makes for a highly practical and stylish kitchen.
The generously sized bedrooms offer built-in wardrobes. Both bedrooms have large floor to ceiling double glazed windows while the main bedroom has its own balcony. Both ensuite and bathroom features full height wall tiling, a stone top vanity and quality fixtures & finishes.
Additional features include new engineered timber flooring, quality window furnishings, reverse cycle heating and cooling and basement parking.
Recently developed by an award-winning team, this exceptional apartment is part of a vibrant lifestyle precinct with access to a state-of-the-art gym and a sun-soaked pool surrounded by a lush backdrop and expansive lounge beds on the deck. Located on the northern edge of the Woden Town Centre, an array of amenity can be easily accessed including Westfield Woden, a thriving hospitality scene with numerous restaurants and cafes, recreational and sporting facilities as well as excellent public transport and employment facilities.
Features:
• 77m2 of internal living
• 8m2 balcony & 5m2 Balcony
• Level 3 in the Oaks Arbour development
• New engineered timber flooring
• Floor to ceiling double glazed windows
• Quality Smeg appliances
• Gas cooktop
• Stone benchtops
• Externally ducted rangehood
• Floor to ceiling tiling in bathrooms
• Reverse cycle heating and cooling
• Lift access
• Basement parking with storage enclosure
• Access to gym, lap pool and landscaped gardens
• Proudly developed by Amalgamated Property Group
• Expertly built by Milin Builders
Looking to sell or lease your own property?
Request Market AppraisalLocation
17/9 Irving Street
Phillip ACT 2606
Details
2
2
1
EER: 6.0
Apartment
$570,000
Representing exceptional value is this 2-bedroom apartment located on level 3 of the Oaks Arbour development. Set across 77m2 of internal living and two balconies one 8m2 and second at 5m2, it offers efficient design that effortlessly provides homeowners with everything they need for a comfortable, town centre lifestyle.
Designed with practicality and function in mind, the layout of this superb apartment intends to maximise liveability with an entrance hall providing segregation from the main living area and increased storage capacity.
The large kitchen provides an abundance of bench and storage space while quality Smeg appliances will suit any home cook. The 20mm stone benchtop, gas cooktop, externally ducted rangehood and stunning interior designed finishes makes for a highly practical and stylish kitchen.
The generously sized bedrooms offer built-in wardrobes. Both bedrooms have large floor to ceiling double glazed windows while the main bedroom has its own balcony. Both ensuite and bathroom features full height wall tiling, a stone top vanity and quality fixtures & finishes.
Additional features include new engineered timber flooring, quality window furnishings, reverse cycle heating and cooling and basement parking.
Recently developed by an award-winning team, this exceptional apartment is part of a vibrant lifestyle precinct with access to a state-of-the-art gym and a sun-soaked pool surrounded by a lush backdrop and expansive lounge beds on the deck. Located on the northern edge of the Woden Town Centre, an array of amenity can be easily accessed including Westfield Woden, a thriving hospitality scene with numerous restaurants and cafes, recreational and sporting facilities as well as excellent public transport and employment facilities.
Features:
• 77m2 of internal living
• 8m2 balcony & 5m2 Balcony
• Level 3 in the Oaks Arbour development
• New engineered timber flooring
• Floor to ceiling double glazed windows
• Quality Smeg appliances
• Gas cooktop
• Stone benchtops
• Externally ducted rangehood
• Floor to ceiling tiling in bathrooms
• Reverse cycle heating and cooling
• Lift access
• Basement parking with storage enclosure
• Access to gym, lap pool and landscaped gardens
• Proudly developed by Amalgamated Property Group
• Expertly built by Milin Builders
Read MoreDesigned with practicality and function in mind, the layout of this superb apartment intends to maximise liveability with an entrance hall providing segregation from the main living area and increased storage capacity.
The large kitchen provides an abundance of bench and storage space while quality Smeg appliances will suit any home cook. The 20mm stone benchtop, gas cooktop, externally ducted rangehood and stunning interior designed finishes makes for a highly practical and stylish kitchen.
The generously sized bedrooms offer built-in wardrobes. Both bedrooms have large floor to ceiling double glazed windows while the main bedroom has its own balcony. Both ensuite and bathroom features full height wall tiling, a stone top vanity and quality fixtures & finishes.
Additional features include new engineered timber flooring, quality window furnishings, reverse cycle heating and cooling and basement parking.
Recently developed by an award-winning team, this exceptional apartment is part of a vibrant lifestyle precinct with access to a state-of-the-art gym and a sun-soaked pool surrounded by a lush backdrop and expansive lounge beds on the deck. Located on the northern edge of the Woden Town Centre, an array of amenity can be easily accessed including Westfield Woden, a thriving hospitality scene with numerous restaurants and cafes, recreational and sporting facilities as well as excellent public transport and employment facilities.
Features:
• 77m2 of internal living
• 8m2 balcony & 5m2 Balcony
• Level 3 in the Oaks Arbour development
• New engineered timber flooring
• Floor to ceiling double glazed windows
• Quality Smeg appliances
• Gas cooktop
• Stone benchtops
• Externally ducted rangehood
• Floor to ceiling tiling in bathrooms
• Reverse cycle heating and cooling
• Lift access
• Basement parking with storage enclosure
• Access to gym, lap pool and landscaped gardens
• Proudly developed by Amalgamated Property Group
• Expertly built by Milin Builders
Inspect
May
04
Saturday
10:45am - 11:15am














