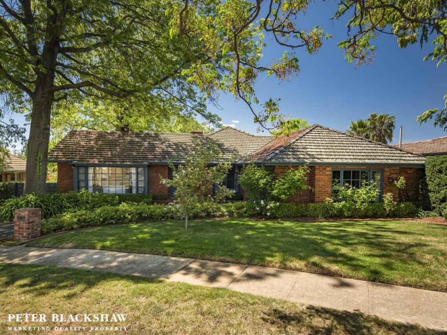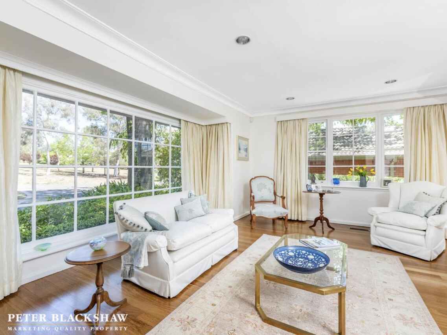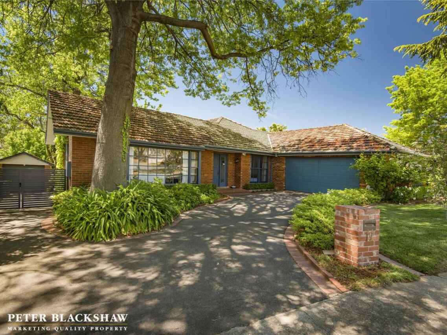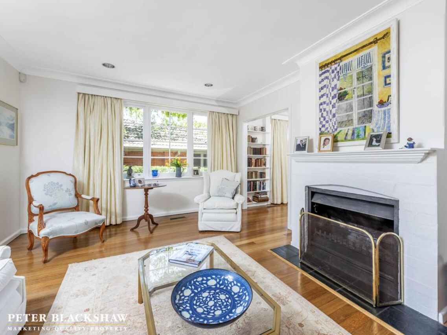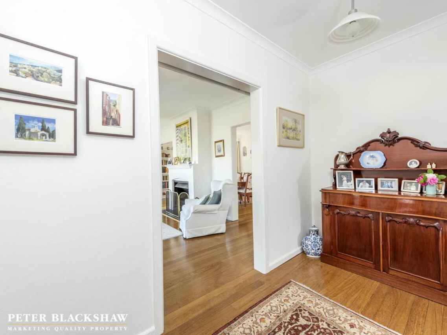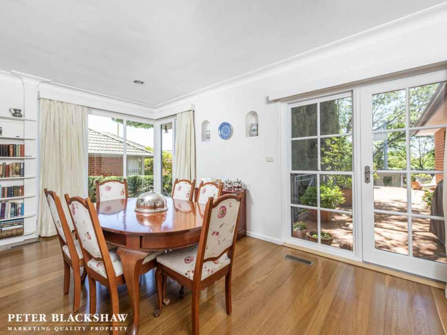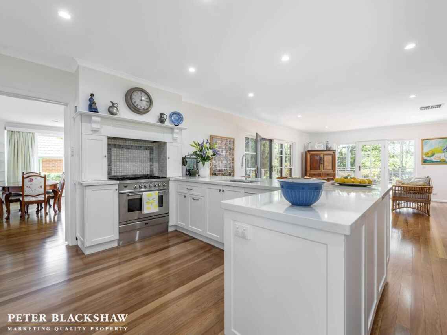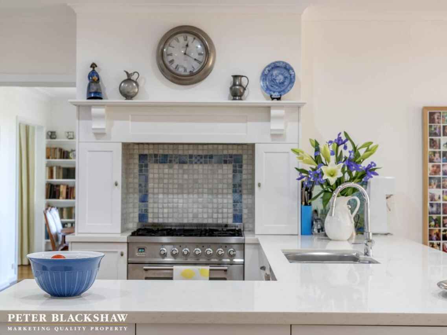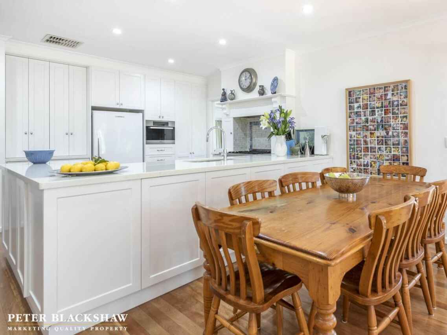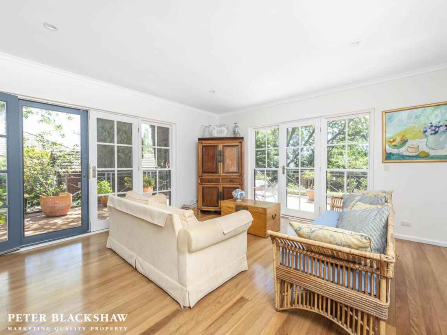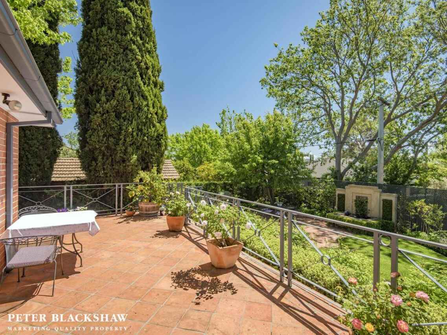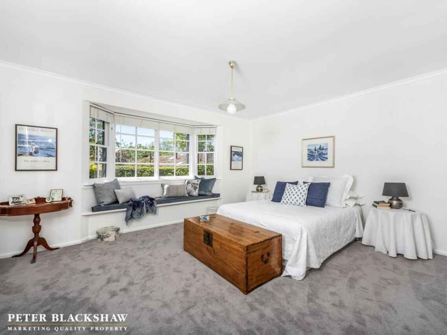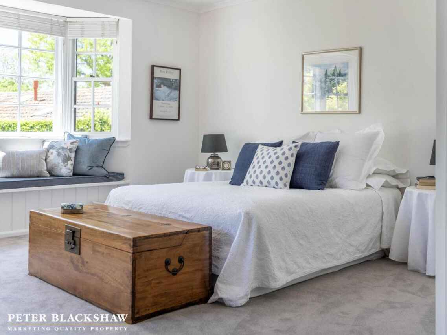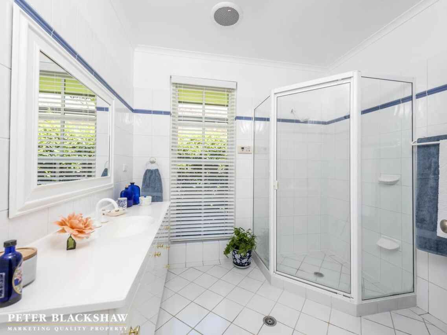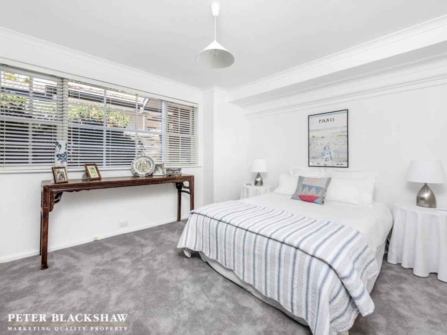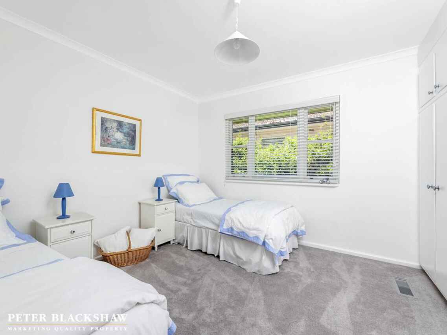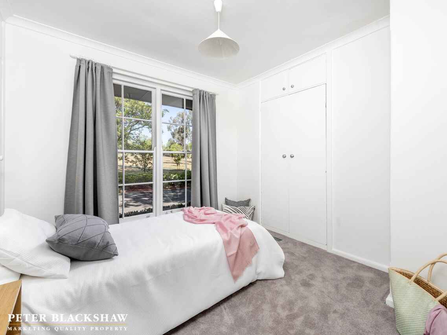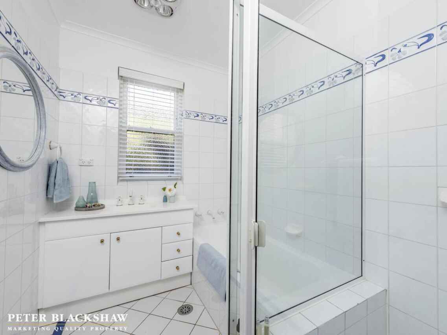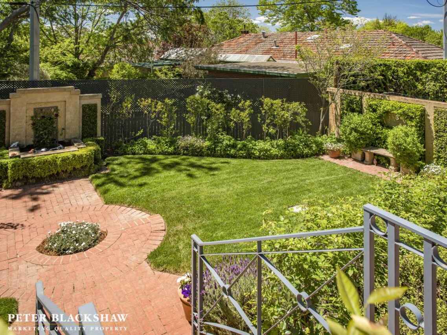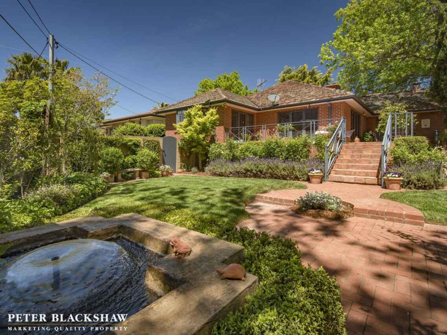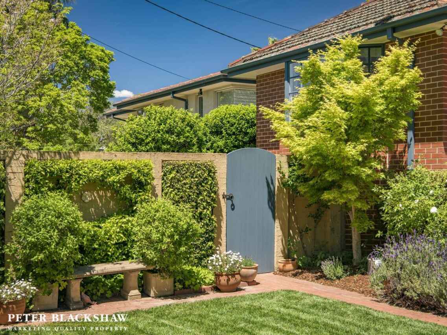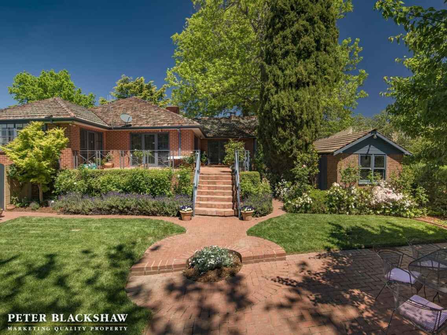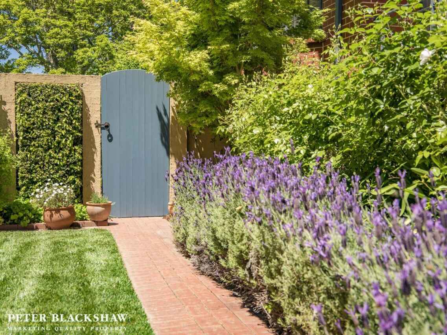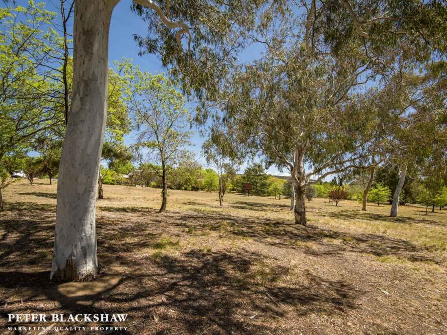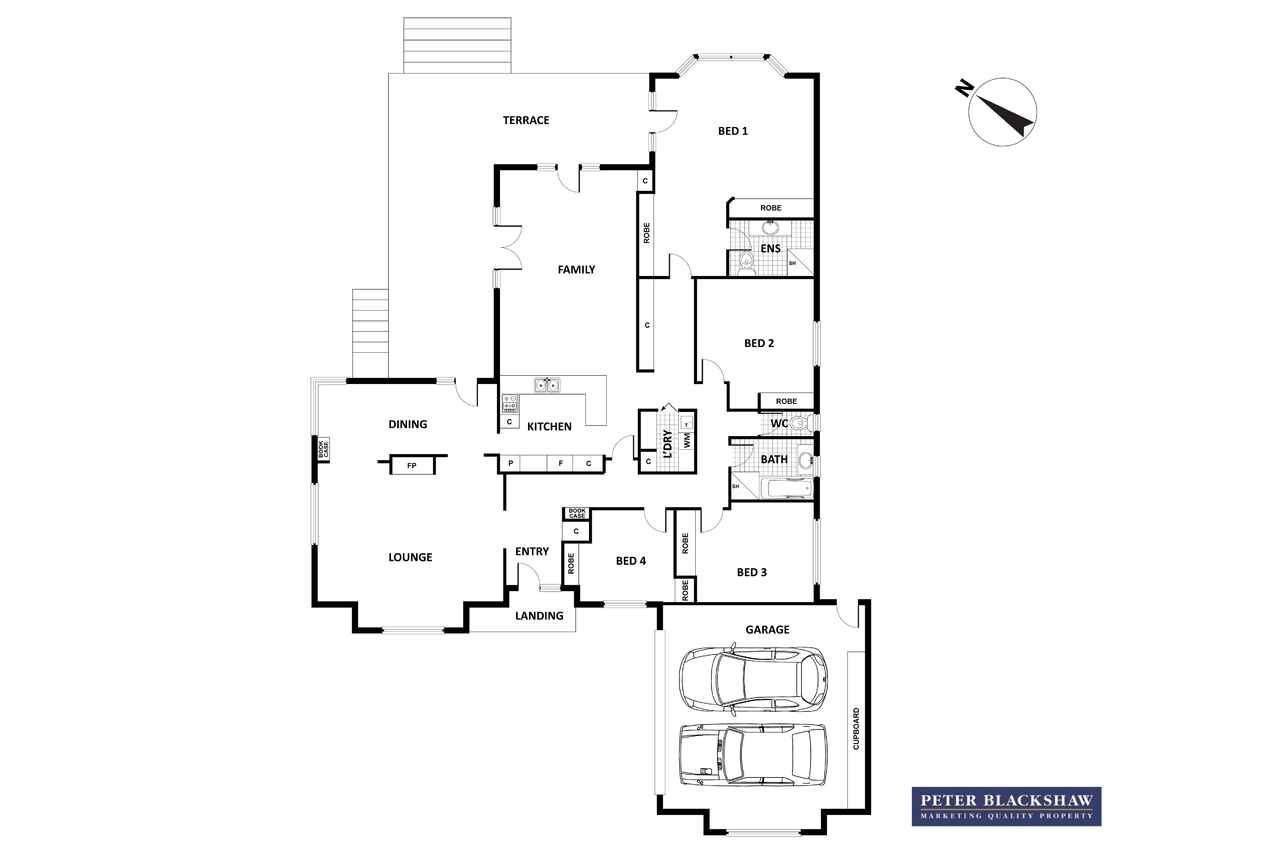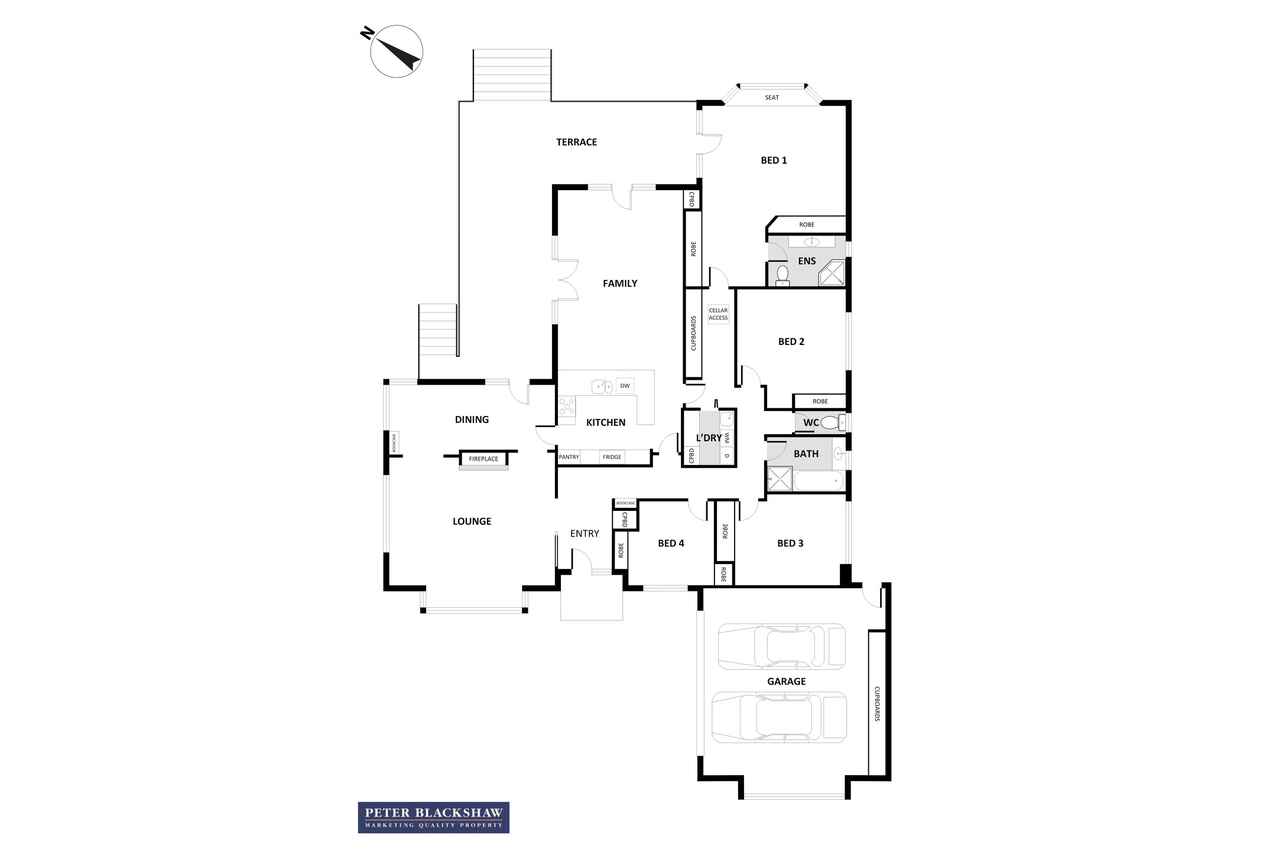Modern Living With Old World Charm
Sold
Location
17 Babbage Crescent
Griffith ACT 2603
Details
4
2
3
EER: 2.5
House
Auction Saturday, 23 Nov 11:00 AM On site
Land area: | 907.194 sqm (approx) |
Combining the charm and character of the inner south's classic homes with the convenience and style of today's modern builds, this sensational home features the best of both worlds. Thoughtfully extended and beautifully renovated, it now offers around 223sqm of internal living space and is superbly situated in a tiny loop street, adjacent to a wonderful little park. Perfectly sited to allow maximum sunlight into the spacious formal living room, dining room, informal living, and the sumptuous main bedroom. All these rooms spill out onto the wide rear terraces, from which you'll enjoy tranquil outlooks over the beautifully manicured private gardens.
A cosy open fireplace in the lounge room, together with gleaming timber floorboards throughout the living areas and kitchen, plus lots of fabulous big windows, create a warm yet light bright environment perfect for harmonious family living. The superbly renovated kitchen, which features white shaker doors, extensive 40mm stone bench tops and quality Miele appliances, flows onto spacious sun drenched informal living area that has room for a large meals tables and casual lounges.
The luxurious main bedroom at the rear of the home, boasts lots of wardrobes, a lovely big ensuite bathroom and opens via beautiful French doors onto the rear terrace. The other 3 bedrooms are segregated from the main and all feature built-ins, with 2 being large enough for twin or king sized beds.There's an attached double garage plus the convenience of an additional separate garage or garden studio and it's all situated in a most convenient location, making this an offering not to be missed!
• Double brick construction
• Opposite parkland
• Wine cellar
• High ceilings throughout
• European appliances to kitchen
• Range oven plus steam oven
• Excellent storage both internal and external
• Ducted gas heating and evaporative cooling
• Security system
• Rinnai gas HWS
• Catchment area for Telopea Park School and Narrabundah College and close to the Grammar School, Red Hill Primary, the French Pre-school and St Bede's
• Minutes to the restaurants and cafes of Manuka Village, Griffith, Red Hill and Narrabundah shopping centres
Read MoreA cosy open fireplace in the lounge room, together with gleaming timber floorboards throughout the living areas and kitchen, plus lots of fabulous big windows, create a warm yet light bright environment perfect for harmonious family living. The superbly renovated kitchen, which features white shaker doors, extensive 40mm stone bench tops and quality Miele appliances, flows onto spacious sun drenched informal living area that has room for a large meals tables and casual lounges.
The luxurious main bedroom at the rear of the home, boasts lots of wardrobes, a lovely big ensuite bathroom and opens via beautiful French doors onto the rear terrace. The other 3 bedrooms are segregated from the main and all feature built-ins, with 2 being large enough for twin or king sized beds.There's an attached double garage plus the convenience of an additional separate garage or garden studio and it's all situated in a most convenient location, making this an offering not to be missed!
• Double brick construction
• Opposite parkland
• Wine cellar
• High ceilings throughout
• European appliances to kitchen
• Range oven plus steam oven
• Excellent storage both internal and external
• Ducted gas heating and evaporative cooling
• Security system
• Rinnai gas HWS
• Catchment area for Telopea Park School and Narrabundah College and close to the Grammar School, Red Hill Primary, the French Pre-school and St Bede's
• Minutes to the restaurants and cafes of Manuka Village, Griffith, Red Hill and Narrabundah shopping centres
Inspect
Contact agent
Listing agent
Combining the charm and character of the inner south's classic homes with the convenience and style of today's modern builds, this sensational home features the best of both worlds. Thoughtfully extended and beautifully renovated, it now offers around 223sqm of internal living space and is superbly situated in a tiny loop street, adjacent to a wonderful little park. Perfectly sited to allow maximum sunlight into the spacious formal living room, dining room, informal living, and the sumptuous main bedroom. All these rooms spill out onto the wide rear terraces, from which you'll enjoy tranquil outlooks over the beautifully manicured private gardens.
A cosy open fireplace in the lounge room, together with gleaming timber floorboards throughout the living areas and kitchen, plus lots of fabulous big windows, create a warm yet light bright environment perfect for harmonious family living. The superbly renovated kitchen, which features white shaker doors, extensive 40mm stone bench tops and quality Miele appliances, flows onto spacious sun drenched informal living area that has room for a large meals tables and casual lounges.
The luxurious main bedroom at the rear of the home, boasts lots of wardrobes, a lovely big ensuite bathroom and opens via beautiful French doors onto the rear terrace. The other 3 bedrooms are segregated from the main and all feature built-ins, with 2 being large enough for twin or king sized beds.There's an attached double garage plus the convenience of an additional separate garage or garden studio and it's all situated in a most convenient location, making this an offering not to be missed!
• Double brick construction
• Opposite parkland
• Wine cellar
• High ceilings throughout
• European appliances to kitchen
• Range oven plus steam oven
• Excellent storage both internal and external
• Ducted gas heating and evaporative cooling
• Security system
• Rinnai gas HWS
• Catchment area for Telopea Park School and Narrabundah College and close to the Grammar School, Red Hill Primary, the French Pre-school and St Bede's
• Minutes to the restaurants and cafes of Manuka Village, Griffith, Red Hill and Narrabundah shopping centres
Read MoreA cosy open fireplace in the lounge room, together with gleaming timber floorboards throughout the living areas and kitchen, plus lots of fabulous big windows, create a warm yet light bright environment perfect for harmonious family living. The superbly renovated kitchen, which features white shaker doors, extensive 40mm stone bench tops and quality Miele appliances, flows onto spacious sun drenched informal living area that has room for a large meals tables and casual lounges.
The luxurious main bedroom at the rear of the home, boasts lots of wardrobes, a lovely big ensuite bathroom and opens via beautiful French doors onto the rear terrace. The other 3 bedrooms are segregated from the main and all feature built-ins, with 2 being large enough for twin or king sized beds.There's an attached double garage plus the convenience of an additional separate garage or garden studio and it's all situated in a most convenient location, making this an offering not to be missed!
• Double brick construction
• Opposite parkland
• Wine cellar
• High ceilings throughout
• European appliances to kitchen
• Range oven plus steam oven
• Excellent storage both internal and external
• Ducted gas heating and evaporative cooling
• Security system
• Rinnai gas HWS
• Catchment area for Telopea Park School and Narrabundah College and close to the Grammar School, Red Hill Primary, the French Pre-school and St Bede's
• Minutes to the restaurants and cafes of Manuka Village, Griffith, Red Hill and Narrabundah shopping centres
Location
17 Babbage Crescent
Griffith ACT 2603
Details
4
2
3
EER: 2.5
House
Auction Saturday, 23 Nov 11:00 AM On site
Land area: | 907.194 sqm (approx) |
Combining the charm and character of the inner south's classic homes with the convenience and style of today's modern builds, this sensational home features the best of both worlds. Thoughtfully extended and beautifully renovated, it now offers around 223sqm of internal living space and is superbly situated in a tiny loop street, adjacent to a wonderful little park. Perfectly sited to allow maximum sunlight into the spacious formal living room, dining room, informal living, and the sumptuous main bedroom. All these rooms spill out onto the wide rear terraces, from which you'll enjoy tranquil outlooks over the beautifully manicured private gardens.
A cosy open fireplace in the lounge room, together with gleaming timber floorboards throughout the living areas and kitchen, plus lots of fabulous big windows, create a warm yet light bright environment perfect for harmonious family living. The superbly renovated kitchen, which features white shaker doors, extensive 40mm stone bench tops and quality Miele appliances, flows onto spacious sun drenched informal living area that has room for a large meals tables and casual lounges.
The luxurious main bedroom at the rear of the home, boasts lots of wardrobes, a lovely big ensuite bathroom and opens via beautiful French doors onto the rear terrace. The other 3 bedrooms are segregated from the main and all feature built-ins, with 2 being large enough for twin or king sized beds.There's an attached double garage plus the convenience of an additional separate garage or garden studio and it's all situated in a most convenient location, making this an offering not to be missed!
• Double brick construction
• Opposite parkland
• Wine cellar
• High ceilings throughout
• European appliances to kitchen
• Range oven plus steam oven
• Excellent storage both internal and external
• Ducted gas heating and evaporative cooling
• Security system
• Rinnai gas HWS
• Catchment area for Telopea Park School and Narrabundah College and close to the Grammar School, Red Hill Primary, the French Pre-school and St Bede's
• Minutes to the restaurants and cafes of Manuka Village, Griffith, Red Hill and Narrabundah shopping centres
Read MoreA cosy open fireplace in the lounge room, together with gleaming timber floorboards throughout the living areas and kitchen, plus lots of fabulous big windows, create a warm yet light bright environment perfect for harmonious family living. The superbly renovated kitchen, which features white shaker doors, extensive 40mm stone bench tops and quality Miele appliances, flows onto spacious sun drenched informal living area that has room for a large meals tables and casual lounges.
The luxurious main bedroom at the rear of the home, boasts lots of wardrobes, a lovely big ensuite bathroom and opens via beautiful French doors onto the rear terrace. The other 3 bedrooms are segregated from the main and all feature built-ins, with 2 being large enough for twin or king sized beds.There's an attached double garage plus the convenience of an additional separate garage or garden studio and it's all situated in a most convenient location, making this an offering not to be missed!
• Double brick construction
• Opposite parkland
• Wine cellar
• High ceilings throughout
• European appliances to kitchen
• Range oven plus steam oven
• Excellent storage both internal and external
• Ducted gas heating and evaporative cooling
• Security system
• Rinnai gas HWS
• Catchment area for Telopea Park School and Narrabundah College and close to the Grammar School, Red Hill Primary, the French Pre-school and St Bede's
• Minutes to the restaurants and cafes of Manuka Village, Griffith, Red Hill and Narrabundah shopping centres
Inspect
Contact agent


