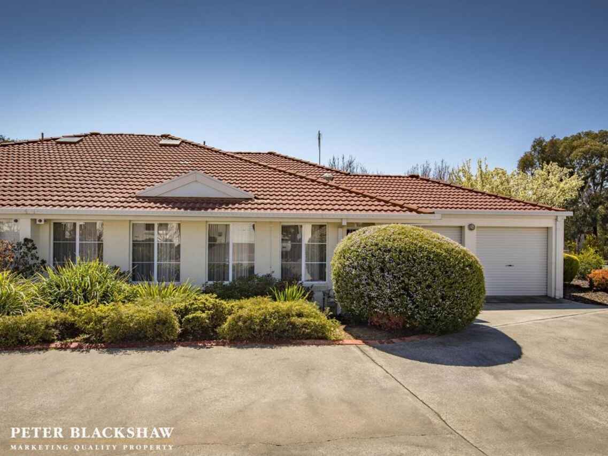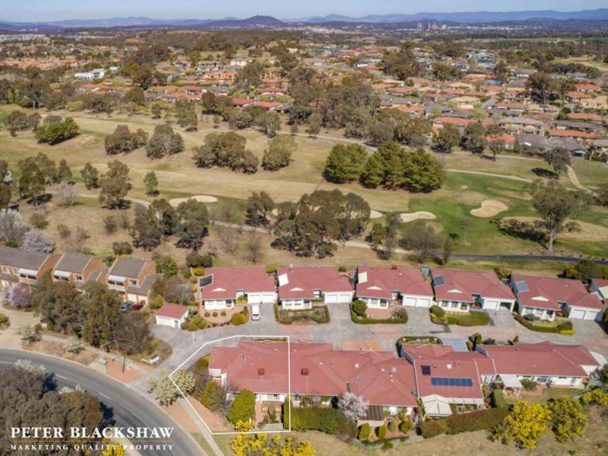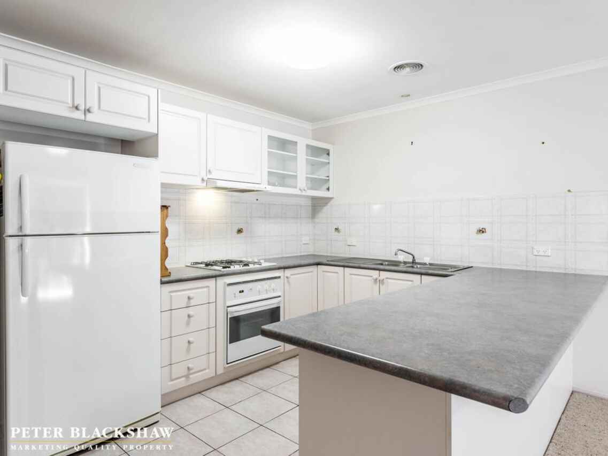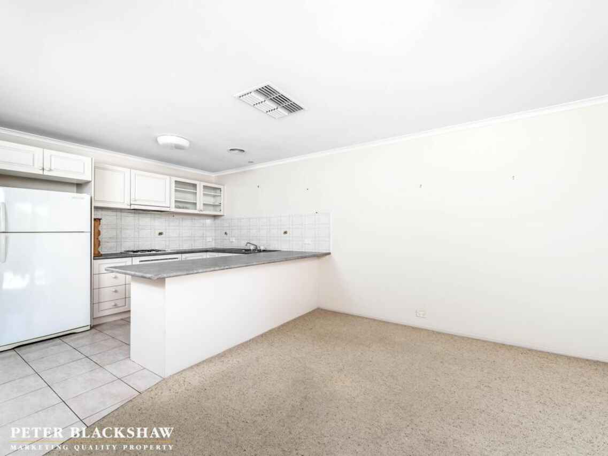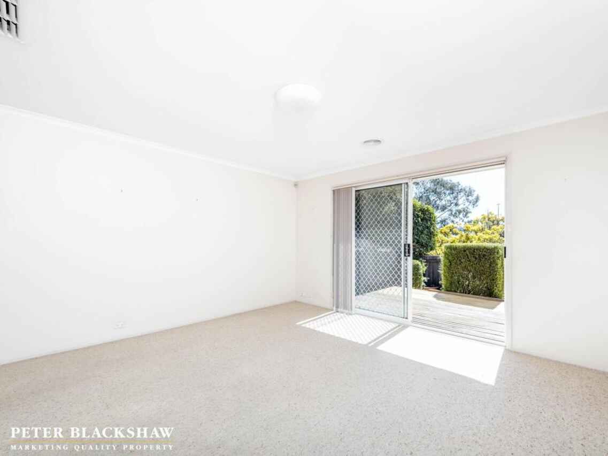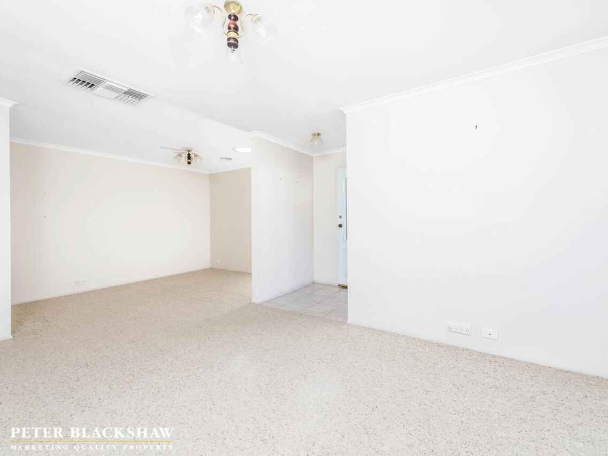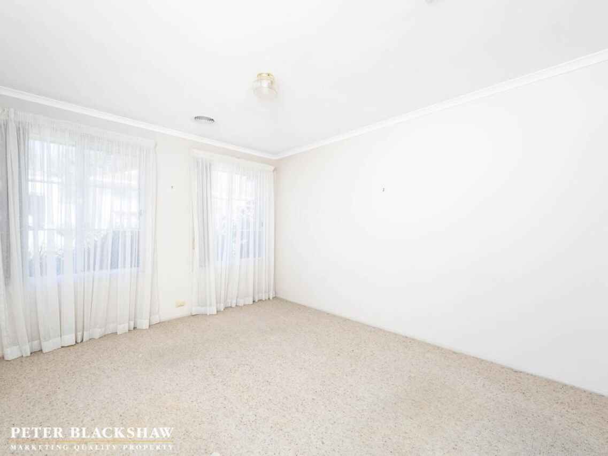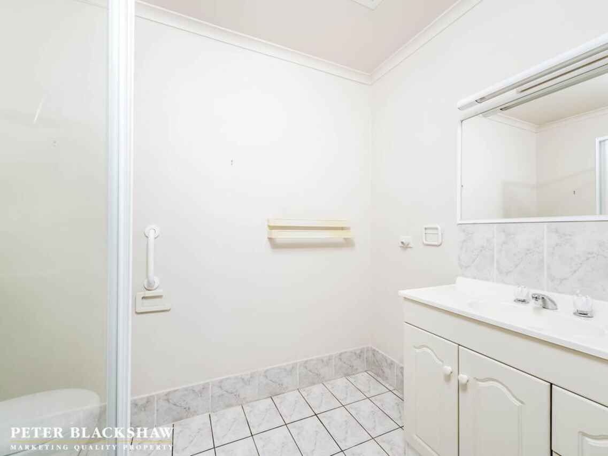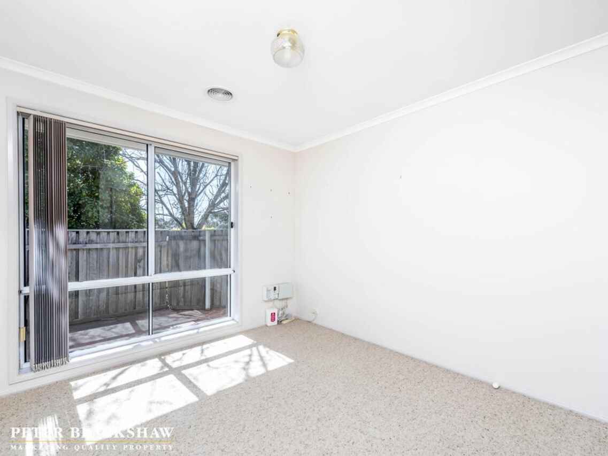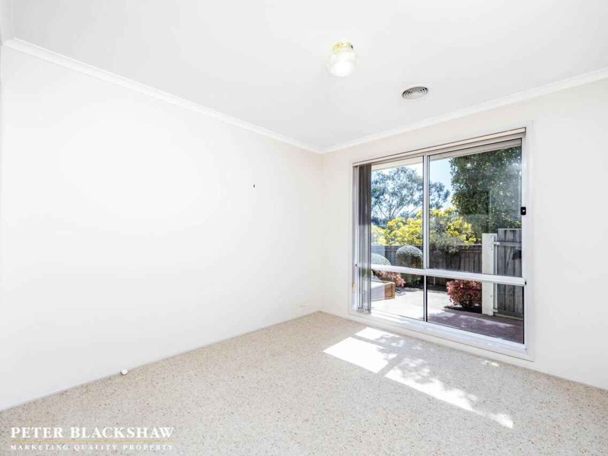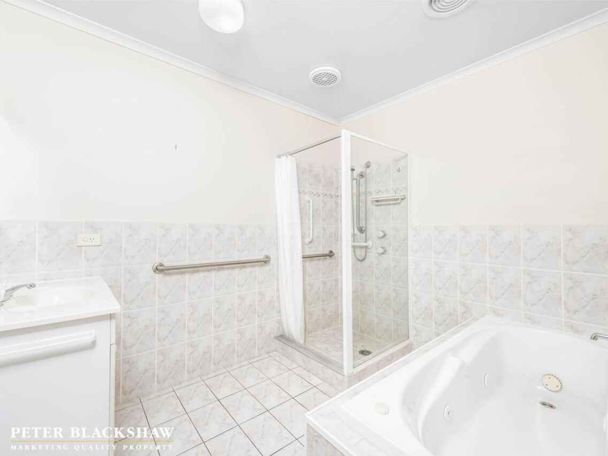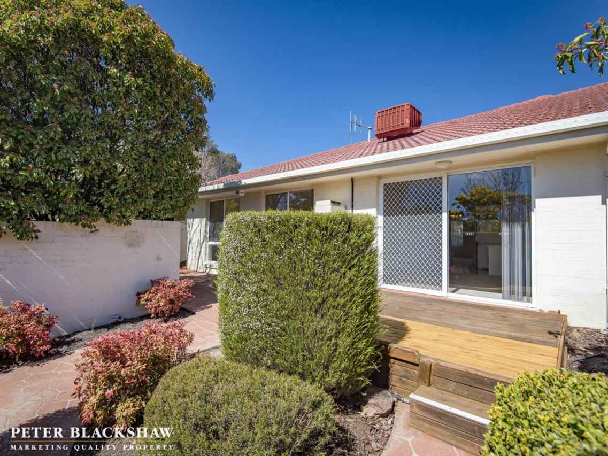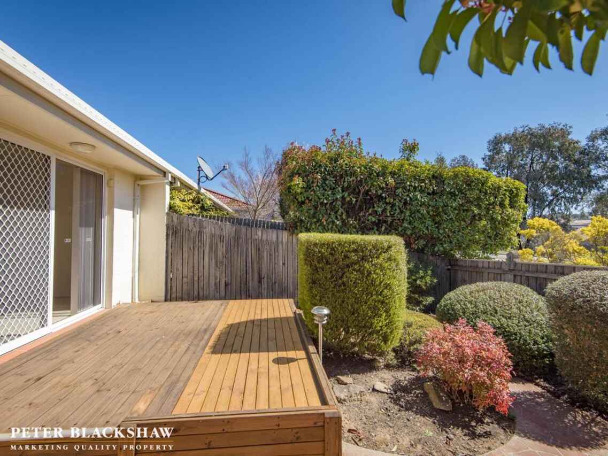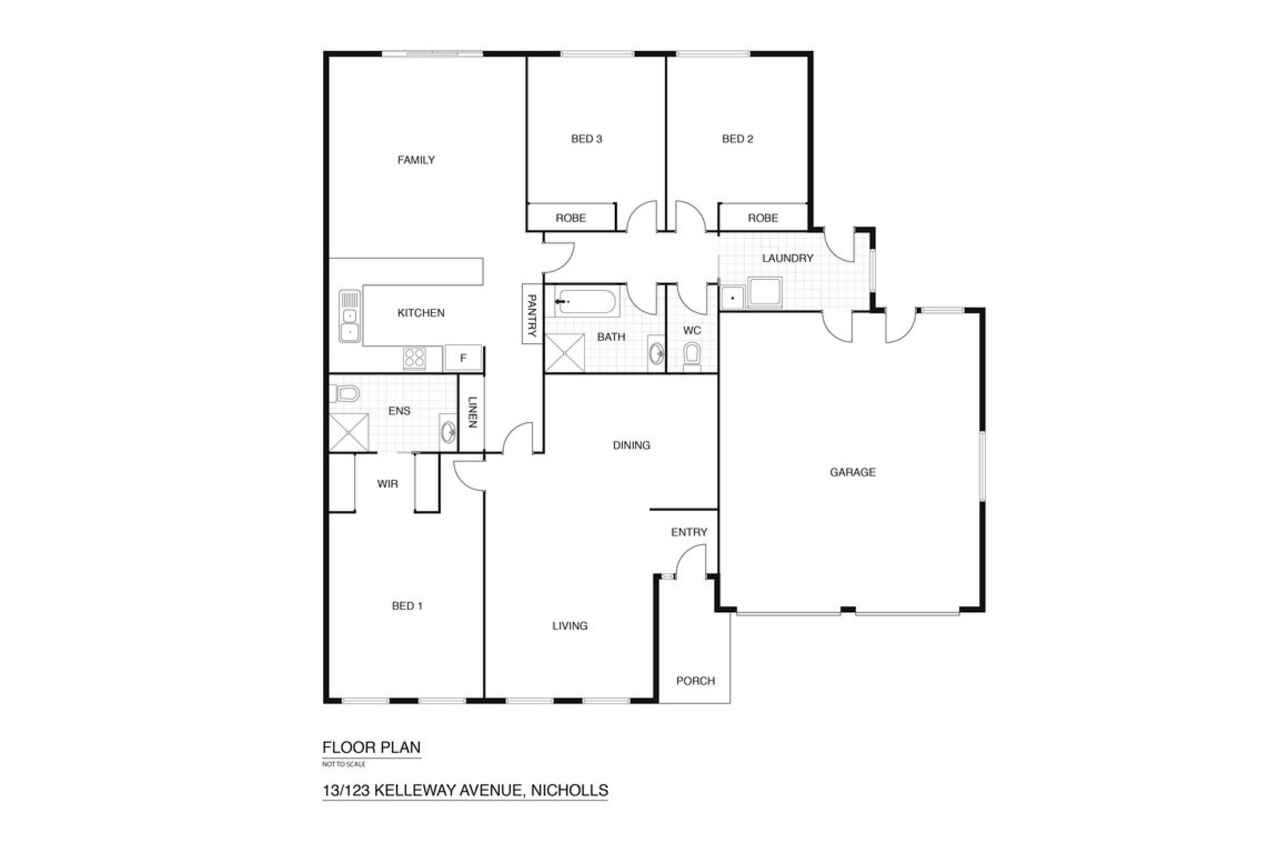Perfect downsizing opportunity near the golf course
Sold
Location
13/123 Kelleway Avenue
Nicholls ACT 2913
Details
3
2
2
EER: 5.5
House
Sold
Rates: | $2,002.13 annually |
Building size: | 178 sqm (approx) |
A fabulous opportunity for downsizers looking for the chance to live near the golf course in a quiet complex with mature neighbours.
This 3 bedroom ensuite home features a thoughtful floorplan, including a segregated master suite, low maintenance gardens, ample indoor and outdoor entertaining spaces and a double garage with internal access for convenience and peace-of-mind.
Upon entry through the elegant stain-glassed front door, you enter the formal lounge and dining room followed by an open plan kitchen, living and meals area. The well-designed u-shaped kitchen features breakfast bar seating for 4, gas cooking, plenty of bench space and beautiful views to the courtyard, which provides a fantastic space to soak up the sun.
The family room flows through to the outdoor deck and courtyard, surrounded by low maintenance lush gardens (with no grass to mow). Just around the corner is a third, more intimate entertaining area, perfect for caf seating and to enjoy your morning coffee in the sun.
The segregated master offers space and privacy and includes a WIR and ensuite, while the remaining two bedrooms are situated close to the main bathroom that includes a spa bath, shower and ample vanity storage.
With a double garage, coupled with extra storage and internal access, this property is perfect for the downsizer who wants space and gardens without maintenance. The home is conveniently close to shops, medical facilities, public transport and schools.
Features:
- Master bedroom segregated from other bedrooms
- Breakfast bar seating for 4
- Gas cooking
- 2 living areas
- Ducted heating & cooling
- Spa bath
- Ensuite & main bathroom with safety grab handles
- Courtyard with lush plants
- Deck
- Low maintenance gardens
- Close to shops and public transport
Read MoreThis 3 bedroom ensuite home features a thoughtful floorplan, including a segregated master suite, low maintenance gardens, ample indoor and outdoor entertaining spaces and a double garage with internal access for convenience and peace-of-mind.
Upon entry through the elegant stain-glassed front door, you enter the formal lounge and dining room followed by an open plan kitchen, living and meals area. The well-designed u-shaped kitchen features breakfast bar seating for 4, gas cooking, plenty of bench space and beautiful views to the courtyard, which provides a fantastic space to soak up the sun.
The family room flows through to the outdoor deck and courtyard, surrounded by low maintenance lush gardens (with no grass to mow). Just around the corner is a third, more intimate entertaining area, perfect for caf seating and to enjoy your morning coffee in the sun.
The segregated master offers space and privacy and includes a WIR and ensuite, while the remaining two bedrooms are situated close to the main bathroom that includes a spa bath, shower and ample vanity storage.
With a double garage, coupled with extra storage and internal access, this property is perfect for the downsizer who wants space and gardens without maintenance. The home is conveniently close to shops, medical facilities, public transport and schools.
Features:
- Master bedroom segregated from other bedrooms
- Breakfast bar seating for 4
- Gas cooking
- 2 living areas
- Ducted heating & cooling
- Spa bath
- Ensuite & main bathroom with safety grab handles
- Courtyard with lush plants
- Deck
- Low maintenance gardens
- Close to shops and public transport
Inspect
Contact agent
Listing agents
A fabulous opportunity for downsizers looking for the chance to live near the golf course in a quiet complex with mature neighbours.
This 3 bedroom ensuite home features a thoughtful floorplan, including a segregated master suite, low maintenance gardens, ample indoor and outdoor entertaining spaces and a double garage with internal access for convenience and peace-of-mind.
Upon entry through the elegant stain-glassed front door, you enter the formal lounge and dining room followed by an open plan kitchen, living and meals area. The well-designed u-shaped kitchen features breakfast bar seating for 4, gas cooking, plenty of bench space and beautiful views to the courtyard, which provides a fantastic space to soak up the sun.
The family room flows through to the outdoor deck and courtyard, surrounded by low maintenance lush gardens (with no grass to mow). Just around the corner is a third, more intimate entertaining area, perfect for caf seating and to enjoy your morning coffee in the sun.
The segregated master offers space and privacy and includes a WIR and ensuite, while the remaining two bedrooms are situated close to the main bathroom that includes a spa bath, shower and ample vanity storage.
With a double garage, coupled with extra storage and internal access, this property is perfect for the downsizer who wants space and gardens without maintenance. The home is conveniently close to shops, medical facilities, public transport and schools.
Features:
- Master bedroom segregated from other bedrooms
- Breakfast bar seating for 4
- Gas cooking
- 2 living areas
- Ducted heating & cooling
- Spa bath
- Ensuite & main bathroom with safety grab handles
- Courtyard with lush plants
- Deck
- Low maintenance gardens
- Close to shops and public transport
Read MoreThis 3 bedroom ensuite home features a thoughtful floorplan, including a segregated master suite, low maintenance gardens, ample indoor and outdoor entertaining spaces and a double garage with internal access for convenience and peace-of-mind.
Upon entry through the elegant stain-glassed front door, you enter the formal lounge and dining room followed by an open plan kitchen, living and meals area. The well-designed u-shaped kitchen features breakfast bar seating for 4, gas cooking, plenty of bench space and beautiful views to the courtyard, which provides a fantastic space to soak up the sun.
The family room flows through to the outdoor deck and courtyard, surrounded by low maintenance lush gardens (with no grass to mow). Just around the corner is a third, more intimate entertaining area, perfect for caf seating and to enjoy your morning coffee in the sun.
The segregated master offers space and privacy and includes a WIR and ensuite, while the remaining two bedrooms are situated close to the main bathroom that includes a spa bath, shower and ample vanity storage.
With a double garage, coupled with extra storage and internal access, this property is perfect for the downsizer who wants space and gardens without maintenance. The home is conveniently close to shops, medical facilities, public transport and schools.
Features:
- Master bedroom segregated from other bedrooms
- Breakfast bar seating for 4
- Gas cooking
- 2 living areas
- Ducted heating & cooling
- Spa bath
- Ensuite & main bathroom with safety grab handles
- Courtyard with lush plants
- Deck
- Low maintenance gardens
- Close to shops and public transport
Location
13/123 Kelleway Avenue
Nicholls ACT 2913
Details
3
2
2
EER: 5.5
House
Sold
Rates: | $2,002.13 annually |
Building size: | 178 sqm (approx) |
A fabulous opportunity for downsizers looking for the chance to live near the golf course in a quiet complex with mature neighbours.
This 3 bedroom ensuite home features a thoughtful floorplan, including a segregated master suite, low maintenance gardens, ample indoor and outdoor entertaining spaces and a double garage with internal access for convenience and peace-of-mind.
Upon entry through the elegant stain-glassed front door, you enter the formal lounge and dining room followed by an open plan kitchen, living and meals area. The well-designed u-shaped kitchen features breakfast bar seating for 4, gas cooking, plenty of bench space and beautiful views to the courtyard, which provides a fantastic space to soak up the sun.
The family room flows through to the outdoor deck and courtyard, surrounded by low maintenance lush gardens (with no grass to mow). Just around the corner is a third, more intimate entertaining area, perfect for caf seating and to enjoy your morning coffee in the sun.
The segregated master offers space and privacy and includes a WIR and ensuite, while the remaining two bedrooms are situated close to the main bathroom that includes a spa bath, shower and ample vanity storage.
With a double garage, coupled with extra storage and internal access, this property is perfect for the downsizer who wants space and gardens without maintenance. The home is conveniently close to shops, medical facilities, public transport and schools.
Features:
- Master bedroom segregated from other bedrooms
- Breakfast bar seating for 4
- Gas cooking
- 2 living areas
- Ducted heating & cooling
- Spa bath
- Ensuite & main bathroom with safety grab handles
- Courtyard with lush plants
- Deck
- Low maintenance gardens
- Close to shops and public transport
Read MoreThis 3 bedroom ensuite home features a thoughtful floorplan, including a segregated master suite, low maintenance gardens, ample indoor and outdoor entertaining spaces and a double garage with internal access for convenience and peace-of-mind.
Upon entry through the elegant stain-glassed front door, you enter the formal lounge and dining room followed by an open plan kitchen, living and meals area. The well-designed u-shaped kitchen features breakfast bar seating for 4, gas cooking, plenty of bench space and beautiful views to the courtyard, which provides a fantastic space to soak up the sun.
The family room flows through to the outdoor deck and courtyard, surrounded by low maintenance lush gardens (with no grass to mow). Just around the corner is a third, more intimate entertaining area, perfect for caf seating and to enjoy your morning coffee in the sun.
The segregated master offers space and privacy and includes a WIR and ensuite, while the remaining two bedrooms are situated close to the main bathroom that includes a spa bath, shower and ample vanity storage.
With a double garage, coupled with extra storage and internal access, this property is perfect for the downsizer who wants space and gardens without maintenance. The home is conveniently close to shops, medical facilities, public transport and schools.
Features:
- Master bedroom segregated from other bedrooms
- Breakfast bar seating for 4
- Gas cooking
- 2 living areas
- Ducted heating & cooling
- Spa bath
- Ensuite & main bathroom with safety grab handles
- Courtyard with lush plants
- Deck
- Low maintenance gardens
- Close to shops and public transport
Inspect
Contact agent


