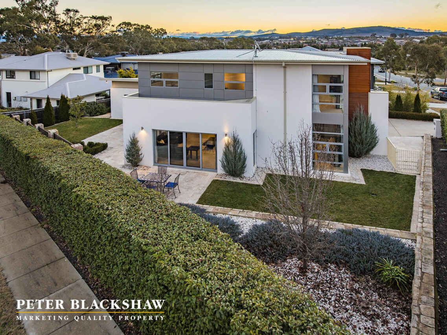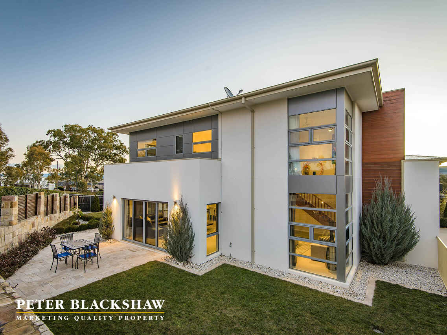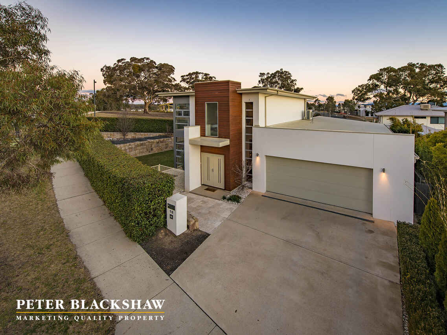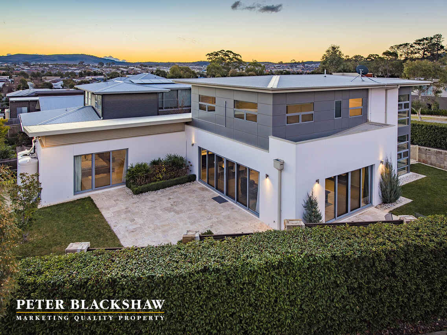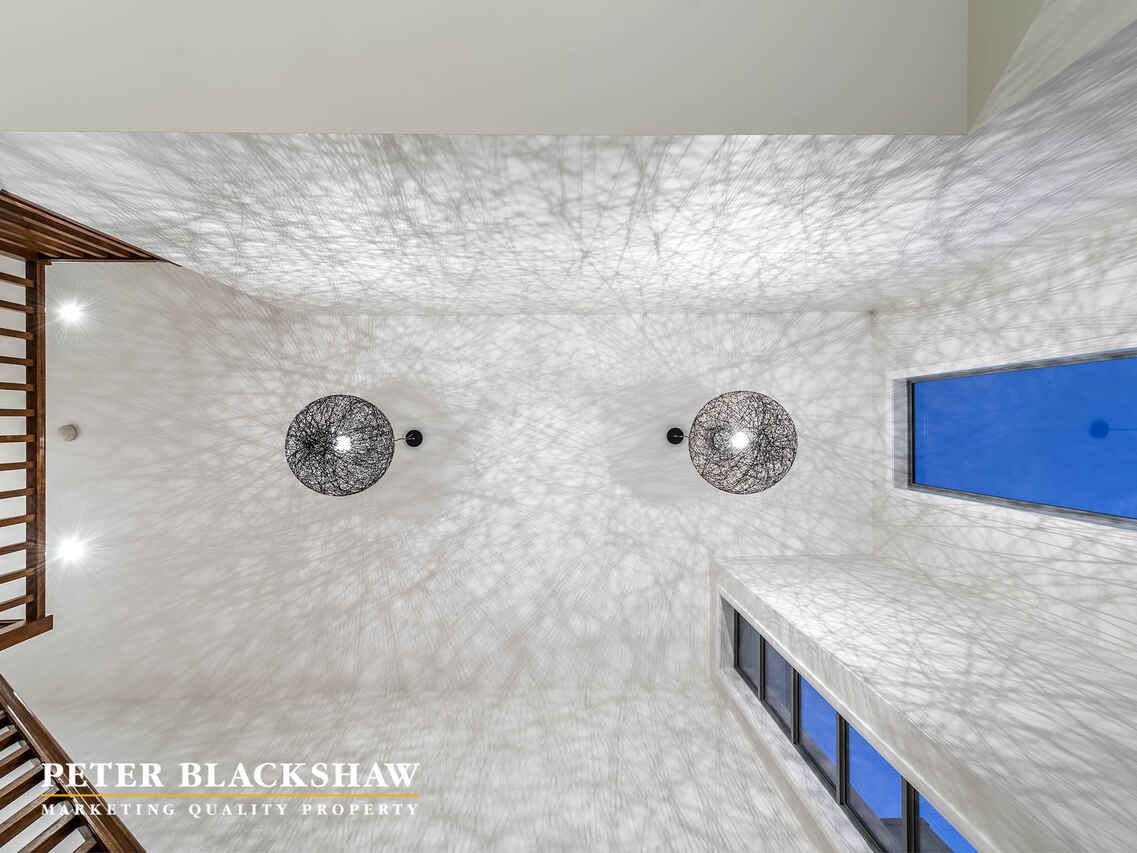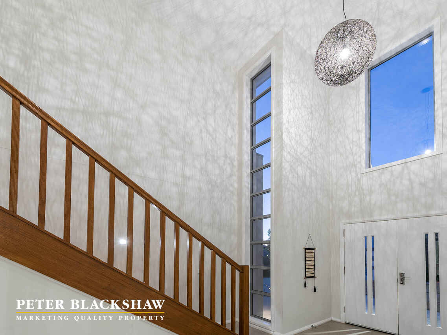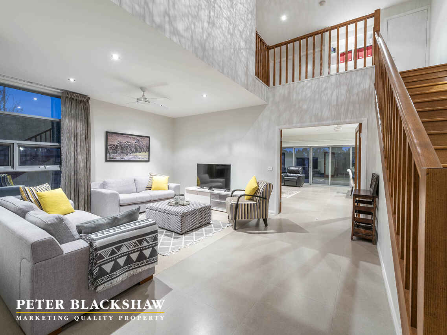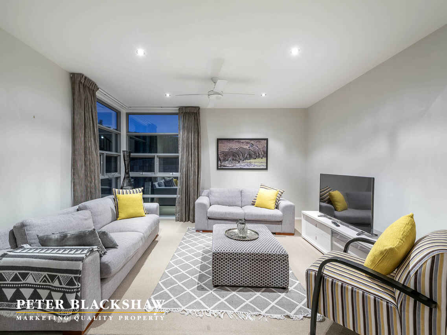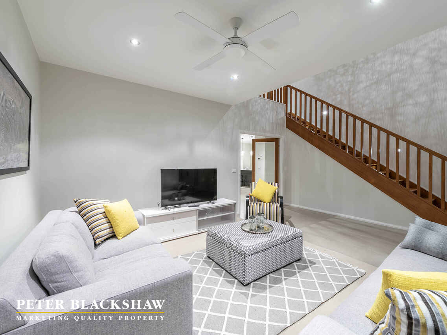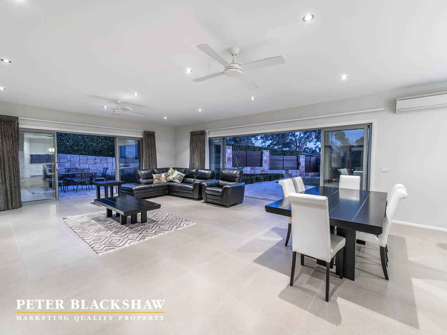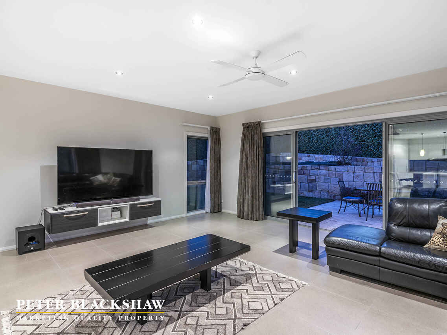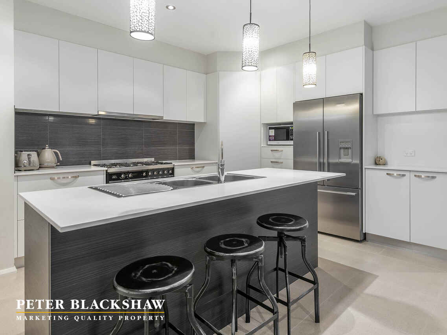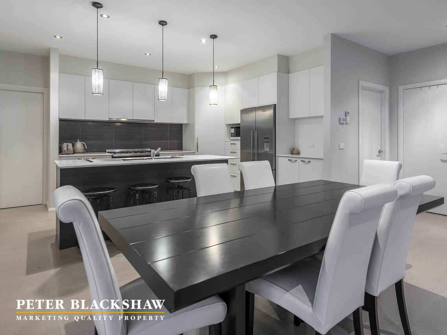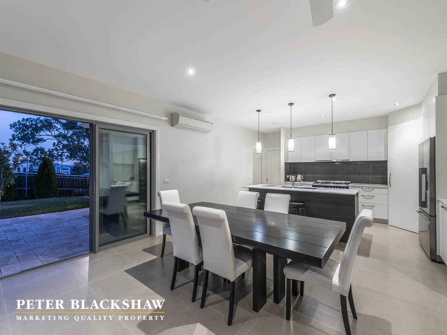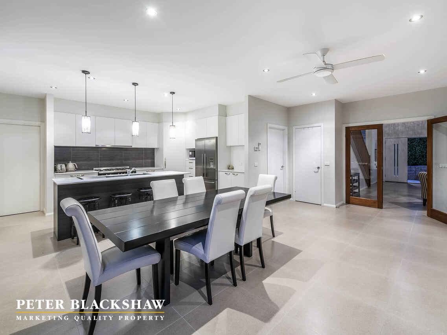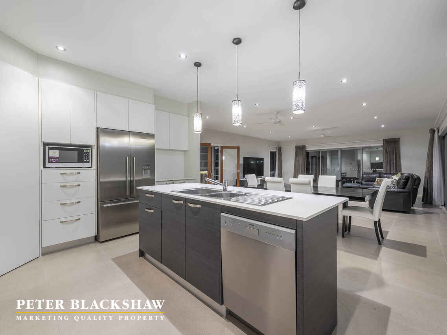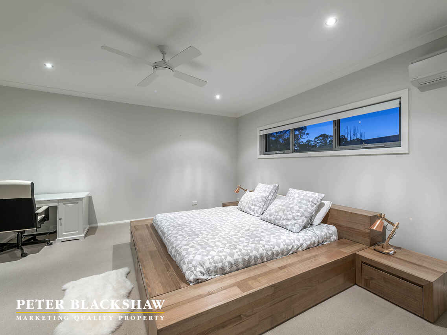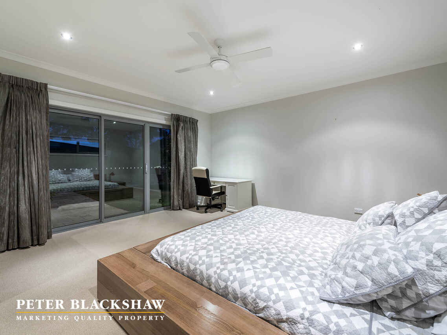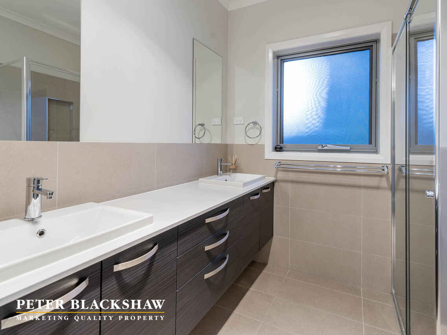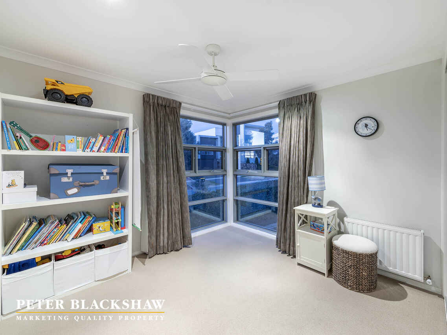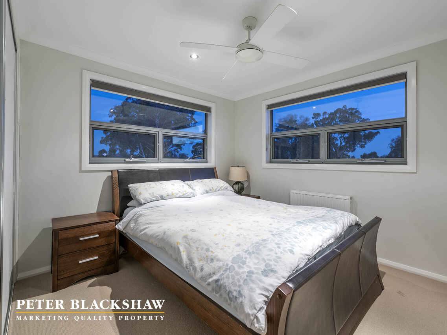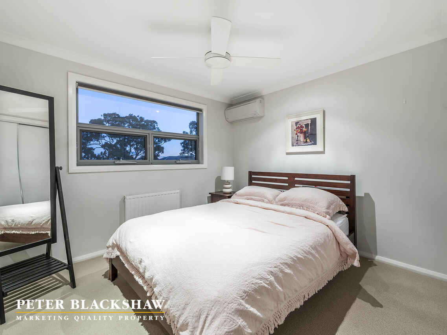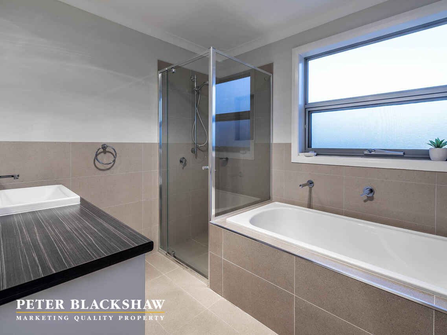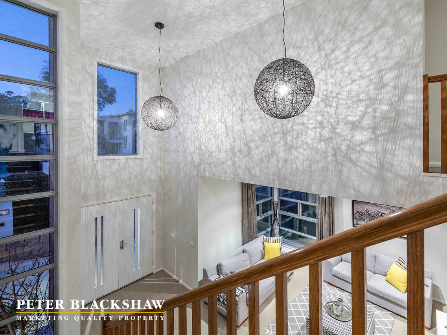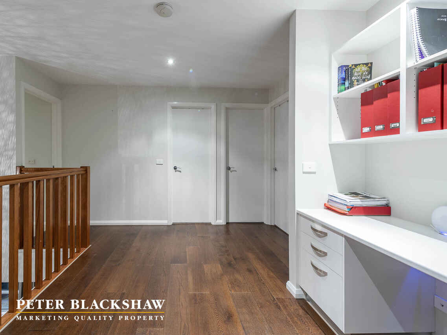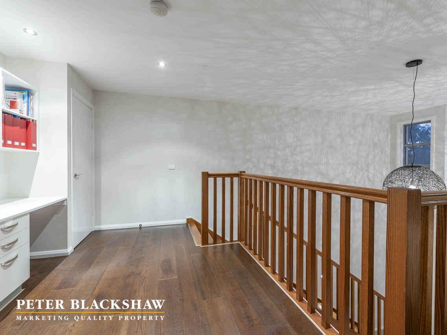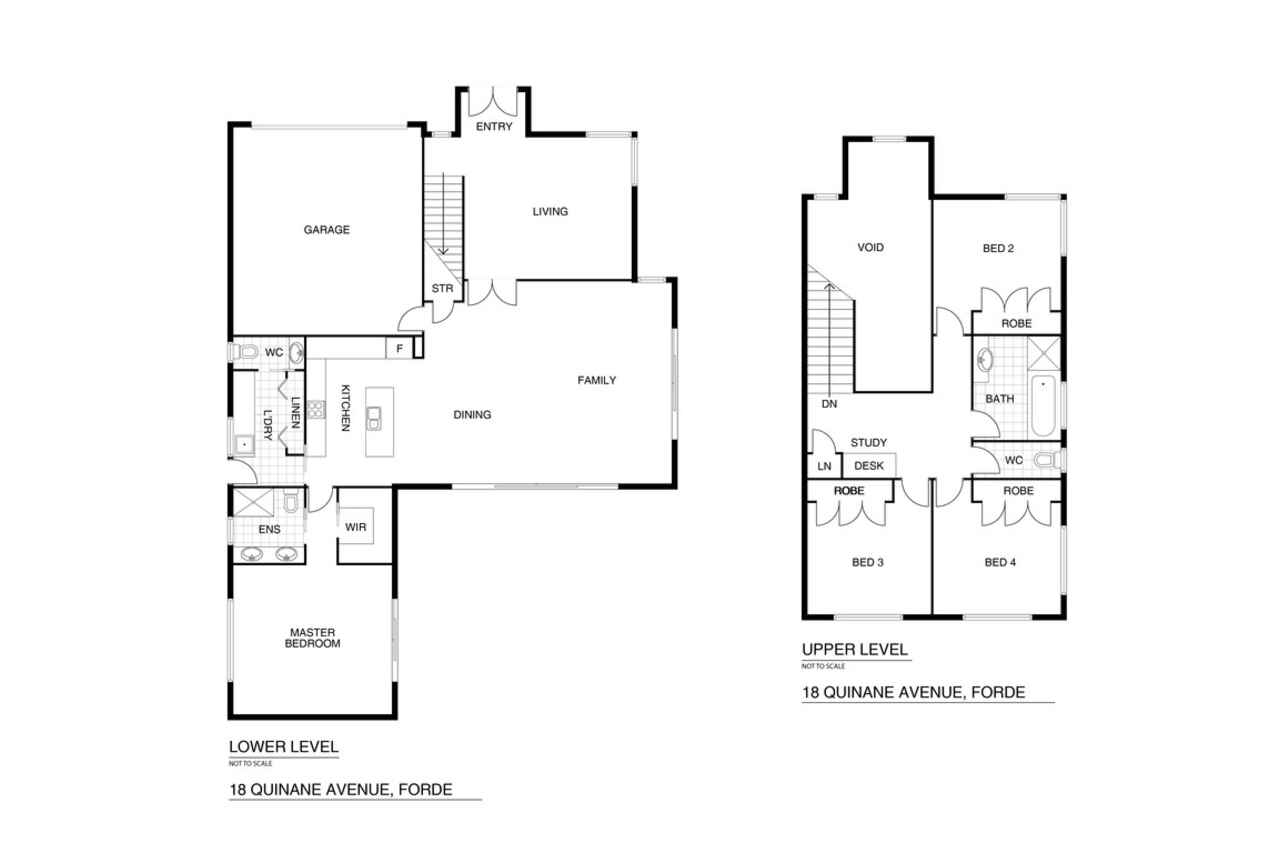A pinnacle of modern day architecture siding parkland
Sold
Location
18 Quinane Avenue
Forde ACT 2914
Details
4
2
2
EER: 5.5
House
Auction Thursday, 15 Aug 06:00 PM On site
Rates: | $3,322.24 annually |
Land area: | 614 sqm (approx) |
Building size: | 272 sqm (approx) |
Auction onsite Thursday 15 August at 6.00pm.
If you have been endlessly searching for a stylish executive family residence located near parkland to encourage a healthier lifestyle, this four bedroom ensuite home will not only excite and delight, but will also pull at your heart strings!
The instantly impressive design incorporates modern day architectural principles, whilst still respecting old-world build values, resulting in a functional floorplan that provides a multitude of living options. The grand entrance/formal living room creates the perfect platform for entertaining, along with the spacious open plan family/dining/kitchen area that's idyllic for relaxed everyday family interaction.
The oversized rear yard framed by mature shrubs is a secluded oasis that is sure to be a hit when entertaining loved ones on a small or grand scale, whilst the siding reserve with park is set to keep the children amused year-round.
Definitely a home to aspire to!
- Four bedroom executive residence
- Built in 2012
- Approximately 227m2 of living
- 614m2 corner block siding reserve with park
- Downstairs powder room
- Main bedroom with walk in robe and ensuite
- Quality kitchen featuring stone benches & soft-close drawers
- Smeg appliances, 900mm gas cooktop with matching underbench oven & integrated dishwasher
- Formal and informal living areas
- Upstairs study nook
- Reverce cycle heating and cooling units
- Zoned hydronic underfloor heating
- High ceilings
- Ceiling fans throughout
- Double-glazed windows
- Under stair storage plus upstairs & downstairs linen cupboards
- Double garage with internal access and automatic door
- Manicured private gardens
- 4000L water tank
- Easy walking distance to schooling, reserves and local shops
Read MoreIf you have been endlessly searching for a stylish executive family residence located near parkland to encourage a healthier lifestyle, this four bedroom ensuite home will not only excite and delight, but will also pull at your heart strings!
The instantly impressive design incorporates modern day architectural principles, whilst still respecting old-world build values, resulting in a functional floorplan that provides a multitude of living options. The grand entrance/formal living room creates the perfect platform for entertaining, along with the spacious open plan family/dining/kitchen area that's idyllic for relaxed everyday family interaction.
The oversized rear yard framed by mature shrubs is a secluded oasis that is sure to be a hit when entertaining loved ones on a small or grand scale, whilst the siding reserve with park is set to keep the children amused year-round.
Definitely a home to aspire to!
- Four bedroom executive residence
- Built in 2012
- Approximately 227m2 of living
- 614m2 corner block siding reserve with park
- Downstairs powder room
- Main bedroom with walk in robe and ensuite
- Quality kitchen featuring stone benches & soft-close drawers
- Smeg appliances, 900mm gas cooktop with matching underbench oven & integrated dishwasher
- Formal and informal living areas
- Upstairs study nook
- Reverce cycle heating and cooling units
- Zoned hydronic underfloor heating
- High ceilings
- Ceiling fans throughout
- Double-glazed windows
- Under stair storage plus upstairs & downstairs linen cupboards
- Double garage with internal access and automatic door
- Manicured private gardens
- 4000L water tank
- Easy walking distance to schooling, reserves and local shops
Inspect
Contact agent
Listing agents
Auction onsite Thursday 15 August at 6.00pm.
If you have been endlessly searching for a stylish executive family residence located near parkland to encourage a healthier lifestyle, this four bedroom ensuite home will not only excite and delight, but will also pull at your heart strings!
The instantly impressive design incorporates modern day architectural principles, whilst still respecting old-world build values, resulting in a functional floorplan that provides a multitude of living options. The grand entrance/formal living room creates the perfect platform for entertaining, along with the spacious open plan family/dining/kitchen area that's idyllic for relaxed everyday family interaction.
The oversized rear yard framed by mature shrubs is a secluded oasis that is sure to be a hit when entertaining loved ones on a small or grand scale, whilst the siding reserve with park is set to keep the children amused year-round.
Definitely a home to aspire to!
- Four bedroom executive residence
- Built in 2012
- Approximately 227m2 of living
- 614m2 corner block siding reserve with park
- Downstairs powder room
- Main bedroom with walk in robe and ensuite
- Quality kitchen featuring stone benches & soft-close drawers
- Smeg appliances, 900mm gas cooktop with matching underbench oven & integrated dishwasher
- Formal and informal living areas
- Upstairs study nook
- Reverce cycle heating and cooling units
- Zoned hydronic underfloor heating
- High ceilings
- Ceiling fans throughout
- Double-glazed windows
- Under stair storage plus upstairs & downstairs linen cupboards
- Double garage with internal access and automatic door
- Manicured private gardens
- 4000L water tank
- Easy walking distance to schooling, reserves and local shops
Read MoreIf you have been endlessly searching for a stylish executive family residence located near parkland to encourage a healthier lifestyle, this four bedroom ensuite home will not only excite and delight, but will also pull at your heart strings!
The instantly impressive design incorporates modern day architectural principles, whilst still respecting old-world build values, resulting in a functional floorplan that provides a multitude of living options. The grand entrance/formal living room creates the perfect platform for entertaining, along with the spacious open plan family/dining/kitchen area that's idyllic for relaxed everyday family interaction.
The oversized rear yard framed by mature shrubs is a secluded oasis that is sure to be a hit when entertaining loved ones on a small or grand scale, whilst the siding reserve with park is set to keep the children amused year-round.
Definitely a home to aspire to!
- Four bedroom executive residence
- Built in 2012
- Approximately 227m2 of living
- 614m2 corner block siding reserve with park
- Downstairs powder room
- Main bedroom with walk in robe and ensuite
- Quality kitchen featuring stone benches & soft-close drawers
- Smeg appliances, 900mm gas cooktop with matching underbench oven & integrated dishwasher
- Formal and informal living areas
- Upstairs study nook
- Reverce cycle heating and cooling units
- Zoned hydronic underfloor heating
- High ceilings
- Ceiling fans throughout
- Double-glazed windows
- Under stair storage plus upstairs & downstairs linen cupboards
- Double garage with internal access and automatic door
- Manicured private gardens
- 4000L water tank
- Easy walking distance to schooling, reserves and local shops
Location
18 Quinane Avenue
Forde ACT 2914
Details
4
2
2
EER: 5.5
House
Auction Thursday, 15 Aug 06:00 PM On site
Rates: | $3,322.24 annually |
Land area: | 614 sqm (approx) |
Building size: | 272 sqm (approx) |
Auction onsite Thursday 15 August at 6.00pm.
If you have been endlessly searching for a stylish executive family residence located near parkland to encourage a healthier lifestyle, this four bedroom ensuite home will not only excite and delight, but will also pull at your heart strings!
The instantly impressive design incorporates modern day architectural principles, whilst still respecting old-world build values, resulting in a functional floorplan that provides a multitude of living options. The grand entrance/formal living room creates the perfect platform for entertaining, along with the spacious open plan family/dining/kitchen area that's idyllic for relaxed everyday family interaction.
The oversized rear yard framed by mature shrubs is a secluded oasis that is sure to be a hit when entertaining loved ones on a small or grand scale, whilst the siding reserve with park is set to keep the children amused year-round.
Definitely a home to aspire to!
- Four bedroom executive residence
- Built in 2012
- Approximately 227m2 of living
- 614m2 corner block siding reserve with park
- Downstairs powder room
- Main bedroom with walk in robe and ensuite
- Quality kitchen featuring stone benches & soft-close drawers
- Smeg appliances, 900mm gas cooktop with matching underbench oven & integrated dishwasher
- Formal and informal living areas
- Upstairs study nook
- Reverce cycle heating and cooling units
- Zoned hydronic underfloor heating
- High ceilings
- Ceiling fans throughout
- Double-glazed windows
- Under stair storage plus upstairs & downstairs linen cupboards
- Double garage with internal access and automatic door
- Manicured private gardens
- 4000L water tank
- Easy walking distance to schooling, reserves and local shops
Read MoreIf you have been endlessly searching for a stylish executive family residence located near parkland to encourage a healthier lifestyle, this four bedroom ensuite home will not only excite and delight, but will also pull at your heart strings!
The instantly impressive design incorporates modern day architectural principles, whilst still respecting old-world build values, resulting in a functional floorplan that provides a multitude of living options. The grand entrance/formal living room creates the perfect platform for entertaining, along with the spacious open plan family/dining/kitchen area that's idyllic for relaxed everyday family interaction.
The oversized rear yard framed by mature shrubs is a secluded oasis that is sure to be a hit when entertaining loved ones on a small or grand scale, whilst the siding reserve with park is set to keep the children amused year-round.
Definitely a home to aspire to!
- Four bedroom executive residence
- Built in 2012
- Approximately 227m2 of living
- 614m2 corner block siding reserve with park
- Downstairs powder room
- Main bedroom with walk in robe and ensuite
- Quality kitchen featuring stone benches & soft-close drawers
- Smeg appliances, 900mm gas cooktop with matching underbench oven & integrated dishwasher
- Formal and informal living areas
- Upstairs study nook
- Reverce cycle heating and cooling units
- Zoned hydronic underfloor heating
- High ceilings
- Ceiling fans throughout
- Double-glazed windows
- Under stair storage plus upstairs & downstairs linen cupboards
- Double garage with internal access and automatic door
- Manicured private gardens
- 4000L water tank
- Easy walking distance to schooling, reserves and local shops
Inspect
Contact agent


