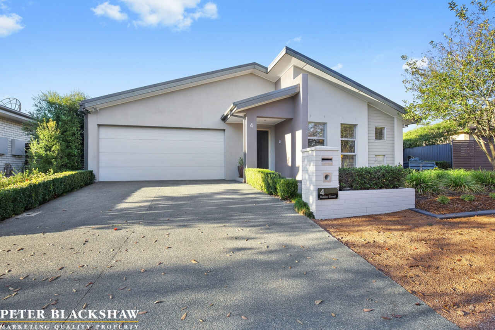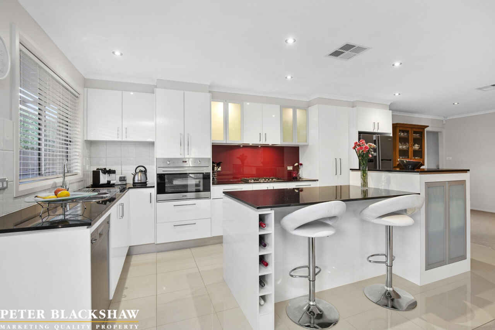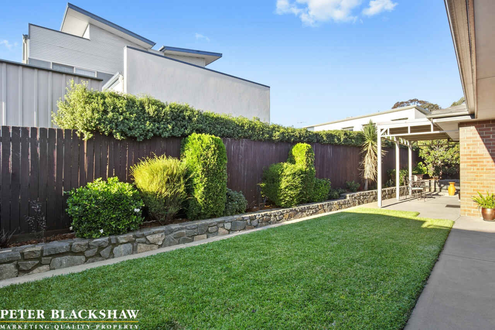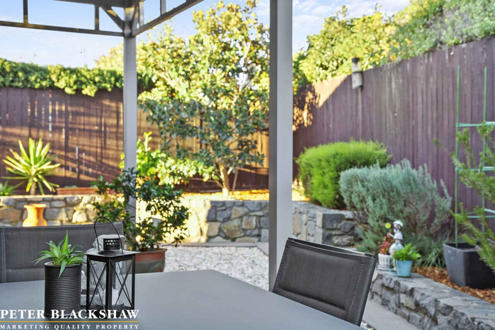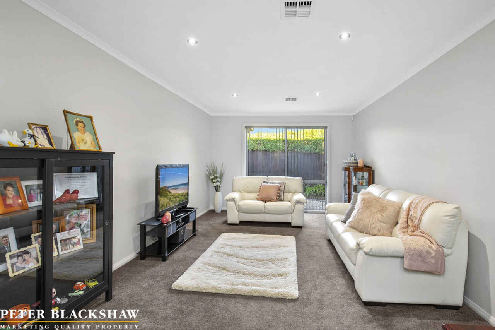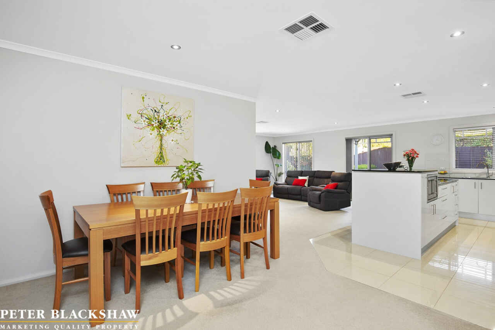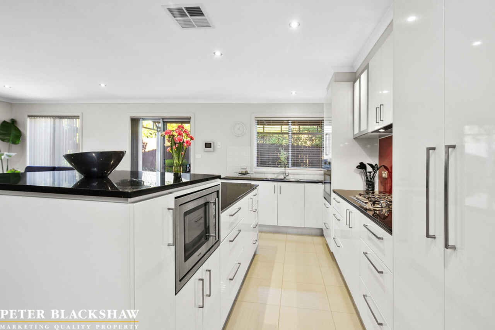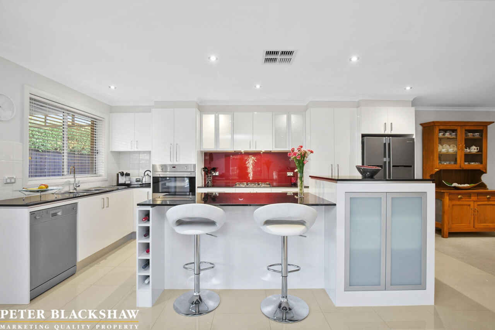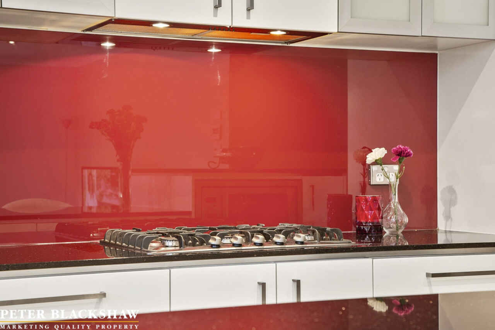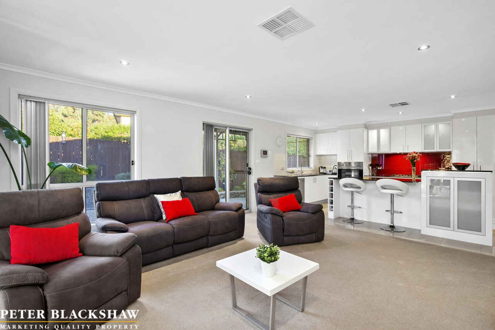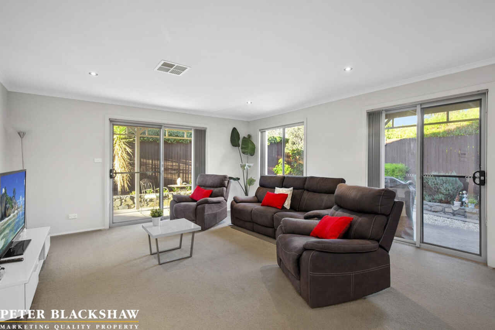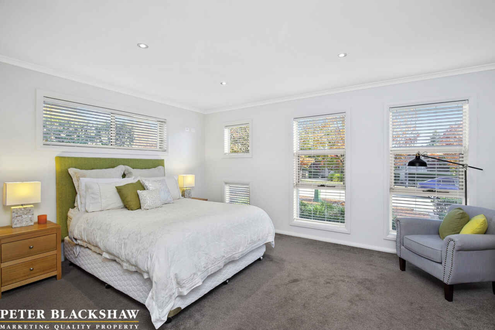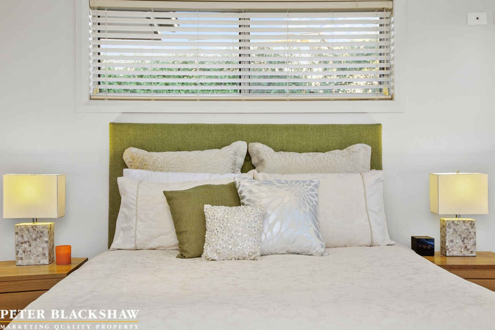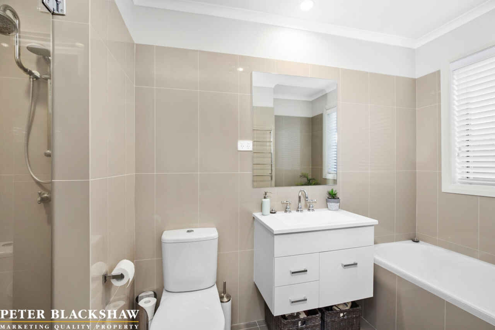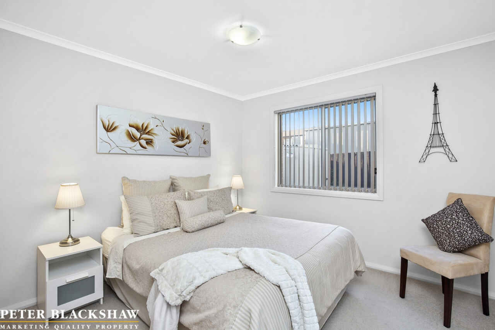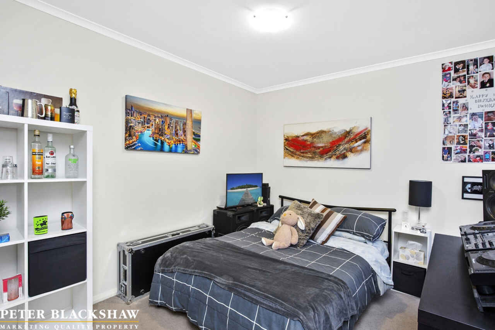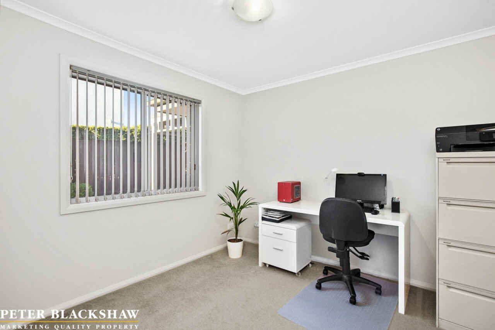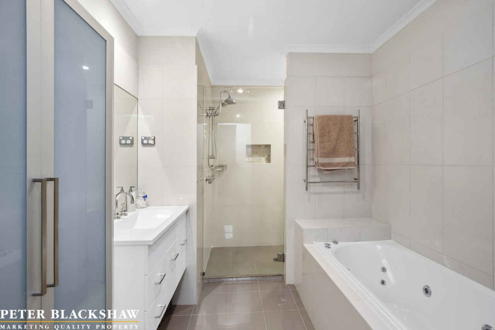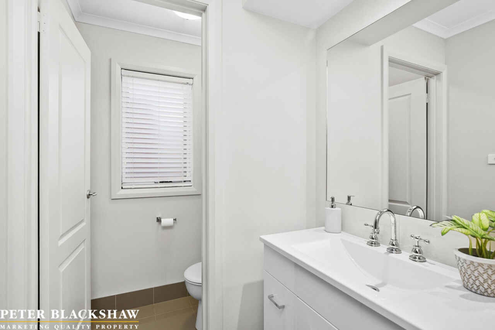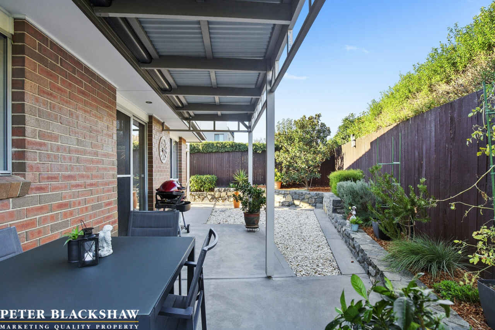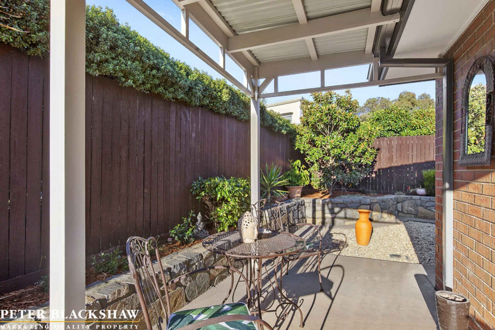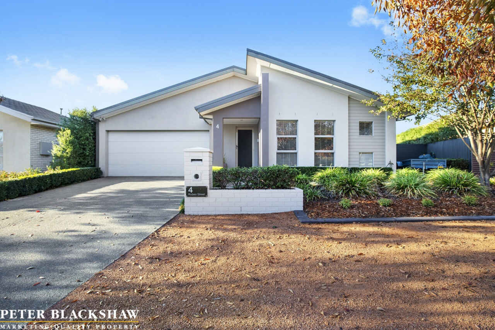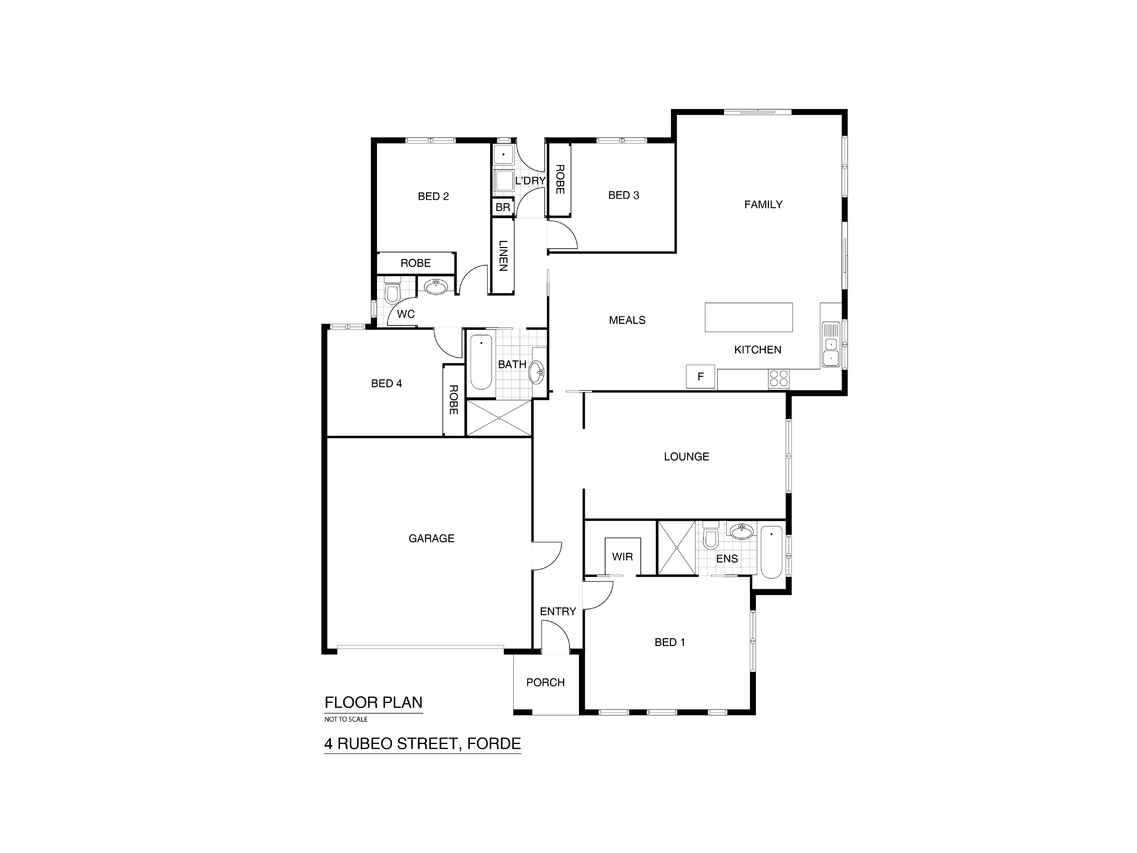Stunning family residence
Sold
Location
4 Rubeo Street
Forde ACT 2914
Details
4
2
2
EER: 5.5
House
$785,000
Rates: | $2,359.46 annually |
Land area: | 471.6 sqm (approx) |
Building size: | 222.87 sqm (approx) |
This executive residence is positioned in a quiet street amongst other quality homes and within metres of Mulligans Flat Nature Reserve, a 1km walk to the Forde Shopping Centre and a short drive to Gungahlin Town Centre.
Entertainers will enjoy the custom kitchen with beautiful stone benchtops and quality stainless steel Blanco appliances. The kitchen overlooks the family and meals area, while the separate lounge room offers the perfect ambience for movie nights. Both living areas open onto an outdoor alfresco area surrounded by private manicured gardens with mature screening.
The luxurious master suite is set to the front of the home and features a walk-in robe and an ensuite with a relaxing bathtub. The remaining 3 bedrooms are all generous in size, include built-in robes, and are serviced by the main bathroom and separate toilet.
Additional comforts include ducted heating and cooling, spa bath, alarm and video intercom systems, NBN, landscaped low maintenance grounds and gardens, an enclosed rear yard with an outdoor entertaining area, plus a double garage with remote control door and internal access.
- Block: 471m2
- Build: 222.87m2 (Living: 183.13m2 + Garage: 39.74m2)
- Ducted heating and cooling
- Rheem continuous hot water system
- Freshly painted
- Security alarm system
- Video intercom system
- Separate lounge room
- Open plan meals and family room
- Kitchen with stone benchtops
- Stainless steel Blanco microwave
- Stainless steel Blanco oven
- Stainless steel Blanco 5 burner gas cooktop
- Stainless steel Blanco dishwasher
- Master suite with walk-in robe
- Ensuite with wall-to- wall shower and bathtub
- Bedrooms 2, 3 & 4 with built-in robes
- Main bathroom with spa bath, separate toilet & separate vanity
- Laundry with rear access
- Linen cupboards
- Landscaped rear yard with two covered alfresco areas
- New Stratco garden shed
- Water tank
- Double garage with internal access
Read MoreEntertainers will enjoy the custom kitchen with beautiful stone benchtops and quality stainless steel Blanco appliances. The kitchen overlooks the family and meals area, while the separate lounge room offers the perfect ambience for movie nights. Both living areas open onto an outdoor alfresco area surrounded by private manicured gardens with mature screening.
The luxurious master suite is set to the front of the home and features a walk-in robe and an ensuite with a relaxing bathtub. The remaining 3 bedrooms are all generous in size, include built-in robes, and are serviced by the main bathroom and separate toilet.
Additional comforts include ducted heating and cooling, spa bath, alarm and video intercom systems, NBN, landscaped low maintenance grounds and gardens, an enclosed rear yard with an outdoor entertaining area, plus a double garage with remote control door and internal access.
- Block: 471m2
- Build: 222.87m2 (Living: 183.13m2 + Garage: 39.74m2)
- Ducted heating and cooling
- Rheem continuous hot water system
- Freshly painted
- Security alarm system
- Video intercom system
- Separate lounge room
- Open plan meals and family room
- Kitchen with stone benchtops
- Stainless steel Blanco microwave
- Stainless steel Blanco oven
- Stainless steel Blanco 5 burner gas cooktop
- Stainless steel Blanco dishwasher
- Master suite with walk-in robe
- Ensuite with wall-to- wall shower and bathtub
- Bedrooms 2, 3 & 4 with built-in robes
- Main bathroom with spa bath, separate toilet & separate vanity
- Laundry with rear access
- Linen cupboards
- Landscaped rear yard with two covered alfresco areas
- New Stratco garden shed
- Water tank
- Double garage with internal access
Inspect
Contact agent
Listing agents
This executive residence is positioned in a quiet street amongst other quality homes and within metres of Mulligans Flat Nature Reserve, a 1km walk to the Forde Shopping Centre and a short drive to Gungahlin Town Centre.
Entertainers will enjoy the custom kitchen with beautiful stone benchtops and quality stainless steel Blanco appliances. The kitchen overlooks the family and meals area, while the separate lounge room offers the perfect ambience for movie nights. Both living areas open onto an outdoor alfresco area surrounded by private manicured gardens with mature screening.
The luxurious master suite is set to the front of the home and features a walk-in robe and an ensuite with a relaxing bathtub. The remaining 3 bedrooms are all generous in size, include built-in robes, and are serviced by the main bathroom and separate toilet.
Additional comforts include ducted heating and cooling, spa bath, alarm and video intercom systems, NBN, landscaped low maintenance grounds and gardens, an enclosed rear yard with an outdoor entertaining area, plus a double garage with remote control door and internal access.
- Block: 471m2
- Build: 222.87m2 (Living: 183.13m2 + Garage: 39.74m2)
- Ducted heating and cooling
- Rheem continuous hot water system
- Freshly painted
- Security alarm system
- Video intercom system
- Separate lounge room
- Open plan meals and family room
- Kitchen with stone benchtops
- Stainless steel Blanco microwave
- Stainless steel Blanco oven
- Stainless steel Blanco 5 burner gas cooktop
- Stainless steel Blanco dishwasher
- Master suite with walk-in robe
- Ensuite with wall-to- wall shower and bathtub
- Bedrooms 2, 3 & 4 with built-in robes
- Main bathroom with spa bath, separate toilet & separate vanity
- Laundry with rear access
- Linen cupboards
- Landscaped rear yard with two covered alfresco areas
- New Stratco garden shed
- Water tank
- Double garage with internal access
Read MoreEntertainers will enjoy the custom kitchen with beautiful stone benchtops and quality stainless steel Blanco appliances. The kitchen overlooks the family and meals area, while the separate lounge room offers the perfect ambience for movie nights. Both living areas open onto an outdoor alfresco area surrounded by private manicured gardens with mature screening.
The luxurious master suite is set to the front of the home and features a walk-in robe and an ensuite with a relaxing bathtub. The remaining 3 bedrooms are all generous in size, include built-in robes, and are serviced by the main bathroom and separate toilet.
Additional comforts include ducted heating and cooling, spa bath, alarm and video intercom systems, NBN, landscaped low maintenance grounds and gardens, an enclosed rear yard with an outdoor entertaining area, plus a double garage with remote control door and internal access.
- Block: 471m2
- Build: 222.87m2 (Living: 183.13m2 + Garage: 39.74m2)
- Ducted heating and cooling
- Rheem continuous hot water system
- Freshly painted
- Security alarm system
- Video intercom system
- Separate lounge room
- Open plan meals and family room
- Kitchen with stone benchtops
- Stainless steel Blanco microwave
- Stainless steel Blanco oven
- Stainless steel Blanco 5 burner gas cooktop
- Stainless steel Blanco dishwasher
- Master suite with walk-in robe
- Ensuite with wall-to- wall shower and bathtub
- Bedrooms 2, 3 & 4 with built-in robes
- Main bathroom with spa bath, separate toilet & separate vanity
- Laundry with rear access
- Linen cupboards
- Landscaped rear yard with two covered alfresco areas
- New Stratco garden shed
- Water tank
- Double garage with internal access
Location
4 Rubeo Street
Forde ACT 2914
Details
4
2
2
EER: 5.5
House
$785,000
Rates: | $2,359.46 annually |
Land area: | 471.6 sqm (approx) |
Building size: | 222.87 sqm (approx) |
This executive residence is positioned in a quiet street amongst other quality homes and within metres of Mulligans Flat Nature Reserve, a 1km walk to the Forde Shopping Centre and a short drive to Gungahlin Town Centre.
Entertainers will enjoy the custom kitchen with beautiful stone benchtops and quality stainless steel Blanco appliances. The kitchen overlooks the family and meals area, while the separate lounge room offers the perfect ambience for movie nights. Both living areas open onto an outdoor alfresco area surrounded by private manicured gardens with mature screening.
The luxurious master suite is set to the front of the home and features a walk-in robe and an ensuite with a relaxing bathtub. The remaining 3 bedrooms are all generous in size, include built-in robes, and are serviced by the main bathroom and separate toilet.
Additional comforts include ducted heating and cooling, spa bath, alarm and video intercom systems, NBN, landscaped low maintenance grounds and gardens, an enclosed rear yard with an outdoor entertaining area, plus a double garage with remote control door and internal access.
- Block: 471m2
- Build: 222.87m2 (Living: 183.13m2 + Garage: 39.74m2)
- Ducted heating and cooling
- Rheem continuous hot water system
- Freshly painted
- Security alarm system
- Video intercom system
- Separate lounge room
- Open plan meals and family room
- Kitchen with stone benchtops
- Stainless steel Blanco microwave
- Stainless steel Blanco oven
- Stainless steel Blanco 5 burner gas cooktop
- Stainless steel Blanco dishwasher
- Master suite with walk-in robe
- Ensuite with wall-to- wall shower and bathtub
- Bedrooms 2, 3 & 4 with built-in robes
- Main bathroom with spa bath, separate toilet & separate vanity
- Laundry with rear access
- Linen cupboards
- Landscaped rear yard with two covered alfresco areas
- New Stratco garden shed
- Water tank
- Double garage with internal access
Read MoreEntertainers will enjoy the custom kitchen with beautiful stone benchtops and quality stainless steel Blanco appliances. The kitchen overlooks the family and meals area, while the separate lounge room offers the perfect ambience for movie nights. Both living areas open onto an outdoor alfresco area surrounded by private manicured gardens with mature screening.
The luxurious master suite is set to the front of the home and features a walk-in robe and an ensuite with a relaxing bathtub. The remaining 3 bedrooms are all generous in size, include built-in robes, and are serviced by the main bathroom and separate toilet.
Additional comforts include ducted heating and cooling, spa bath, alarm and video intercom systems, NBN, landscaped low maintenance grounds and gardens, an enclosed rear yard with an outdoor entertaining area, plus a double garage with remote control door and internal access.
- Block: 471m2
- Build: 222.87m2 (Living: 183.13m2 + Garage: 39.74m2)
- Ducted heating and cooling
- Rheem continuous hot water system
- Freshly painted
- Security alarm system
- Video intercom system
- Separate lounge room
- Open plan meals and family room
- Kitchen with stone benchtops
- Stainless steel Blanco microwave
- Stainless steel Blanco oven
- Stainless steel Blanco 5 burner gas cooktop
- Stainless steel Blanco dishwasher
- Master suite with walk-in robe
- Ensuite with wall-to- wall shower and bathtub
- Bedrooms 2, 3 & 4 with built-in robes
- Main bathroom with spa bath, separate toilet & separate vanity
- Laundry with rear access
- Linen cupboards
- Landscaped rear yard with two covered alfresco areas
- New Stratco garden shed
- Water tank
- Double garage with internal access
Inspect
Contact agent


