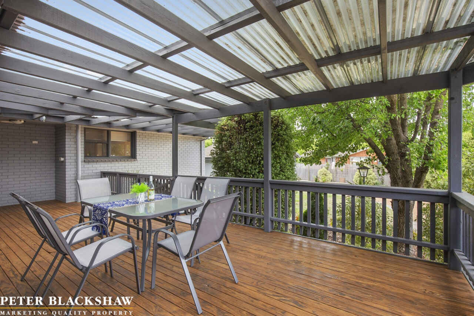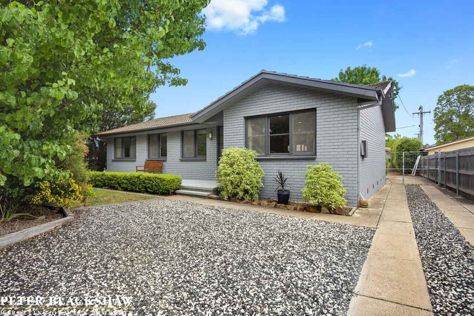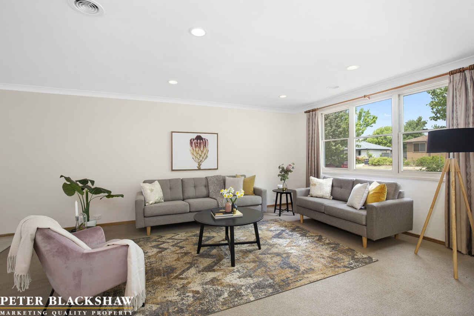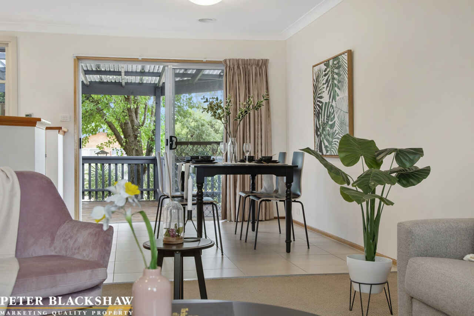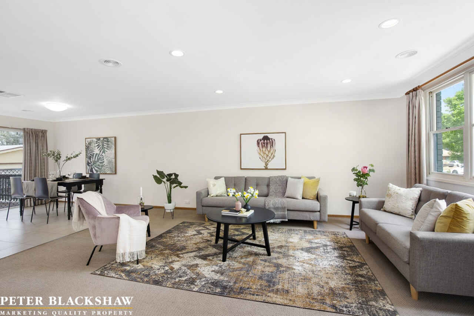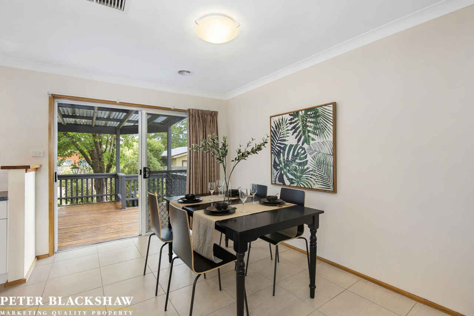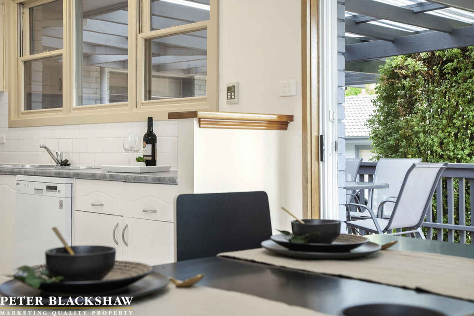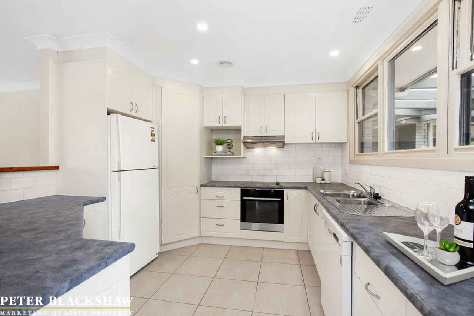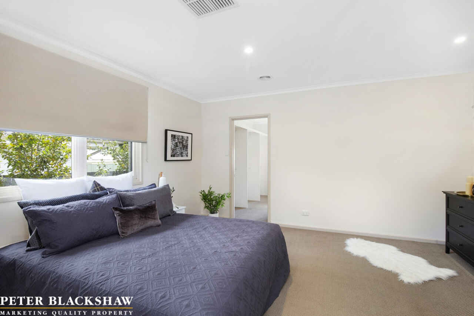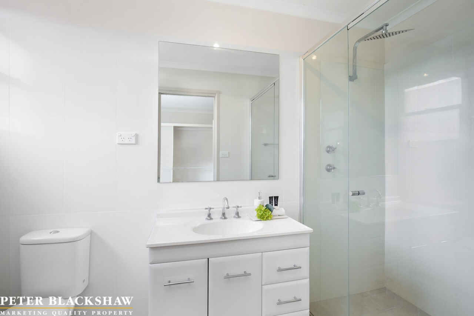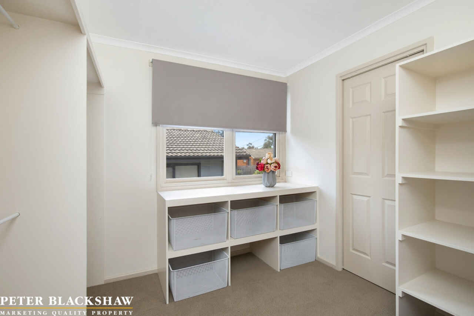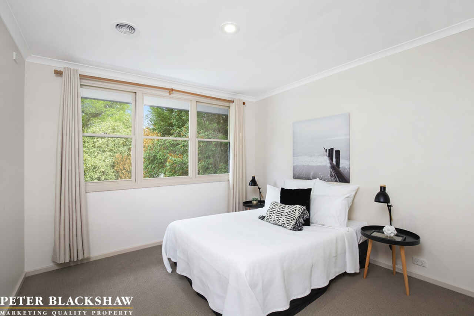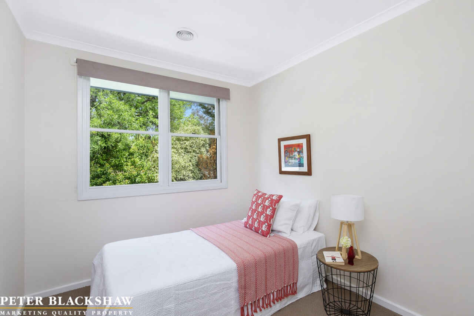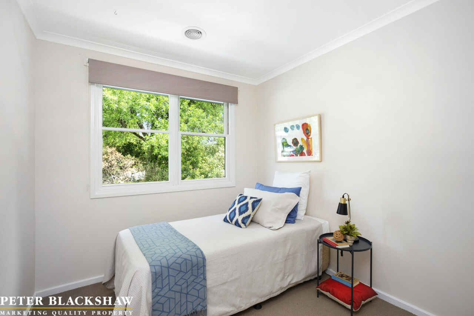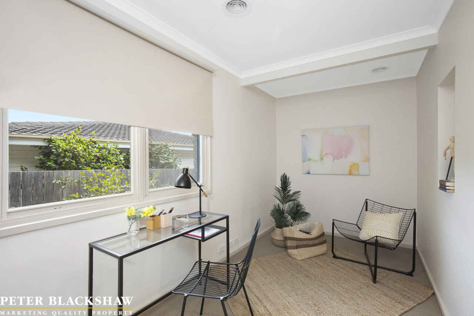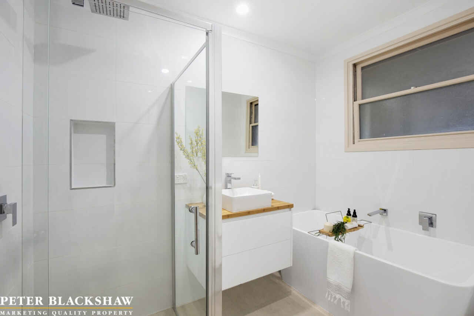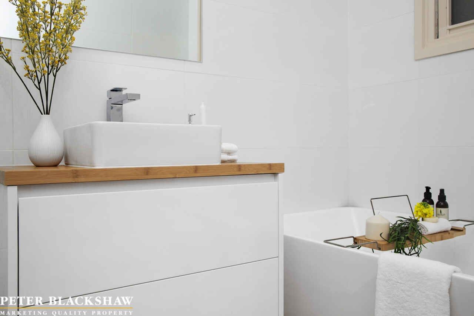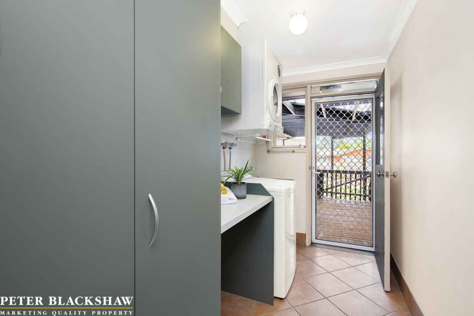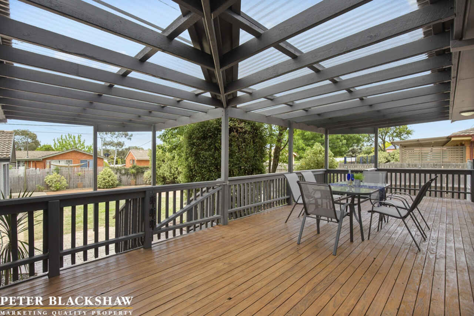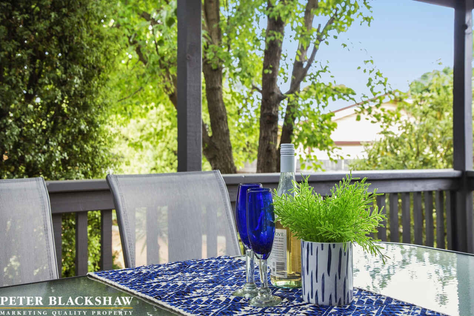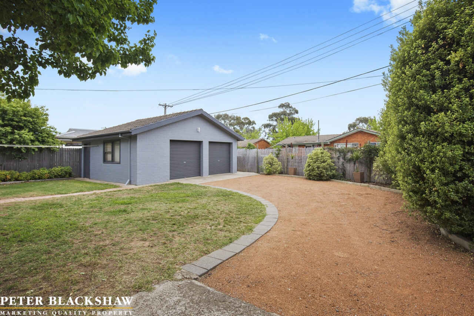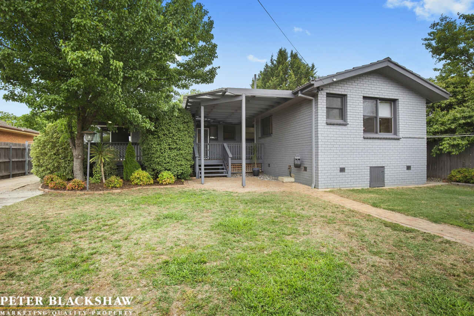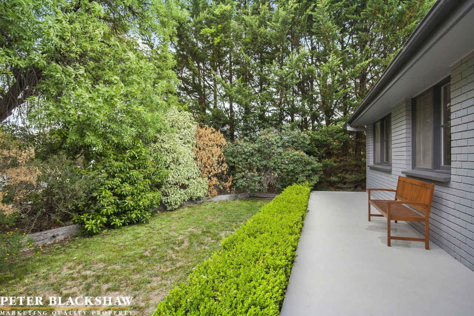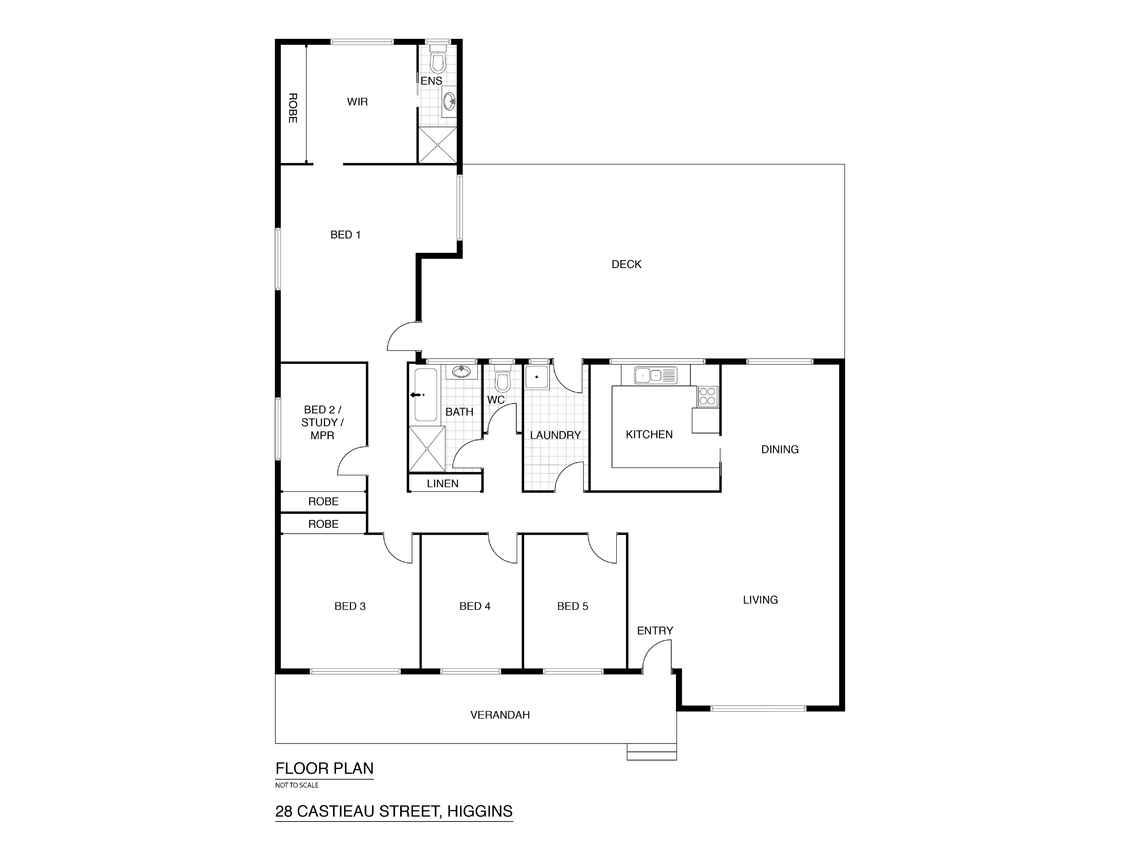Designed for the growing family!
Sold
Location
28 Castieau Street
Higgins ACT 2615
Details
5
2
2
EER: 2.0
House
$640,000
Rates: | $2,306.45 annually |
Land area: | 737 sqm (approx) |
Building size: | 213.22 sqm (approx) |
Hidden behind lush and established gardens, is this updated 5 bedroom ensuite family home nestled on a large and level 737m2 block.
You will appreciate the design and functionality as you enter the open plan living area that is overlooked by the spacious, well-equipped kitchen. Complete with quality appliances and an abundance of benchtops, the chef of the family is sure to be impressed.
Leading from the meals area is the large covered entertaining deck looking onto the neatly landscaped rear yard, offering plenty of space for children and pets to play.
The extra large master suite features an enormous walk-in robe and dressing room, that connects to the fully renovated ensuite complete with contemporary fixtures and fittings. The remaining 4 bedrooms all include built-in robes and is serviced by the newly renovated main bathroom, finished with floor to ceiling tiles, free-standing bathtub and semi-frameless shower.
Completing this feature packed family home is the large laundry, instantaneous hot water system, ducted evaporative cooling and ducted gas heating.
Leading through to the rear yard is the oversized double detached brick garage allowing plenty of space for all your cars, trailers, bikes, caravans and more!
Situated close to walking tracks and playing fields, while only a short drive to Kippax Shopping Centre and Westfield Belconnen.
An inspection is highly recommended!
Features:
- Block: 737m2
- Residence: 165.26m2
- Garage: 47.96m2
- Five bedrooms
- Bed 2 can be used as a study or multi purpose room
- Extra large master suite with massive walk-in robe
- Beautifully renovated ensuite
- Bedrooms 2-5 with built-in robes
- Lounge room
- Meals area
- Kitchen with plenty of bench & cupboard space
- Stainless steel Electrolux oven
- Induction cooktop
- LG dishwasher
- Large entertaining area
- Spacious rear yard
- Detached double garage
- Instantaneous hot water system
- Ducted evaporative cooling
- Ducted gas heating
Read MoreYou will appreciate the design and functionality as you enter the open plan living area that is overlooked by the spacious, well-equipped kitchen. Complete with quality appliances and an abundance of benchtops, the chef of the family is sure to be impressed.
Leading from the meals area is the large covered entertaining deck looking onto the neatly landscaped rear yard, offering plenty of space for children and pets to play.
The extra large master suite features an enormous walk-in robe and dressing room, that connects to the fully renovated ensuite complete with contemporary fixtures and fittings. The remaining 4 bedrooms all include built-in robes and is serviced by the newly renovated main bathroom, finished with floor to ceiling tiles, free-standing bathtub and semi-frameless shower.
Completing this feature packed family home is the large laundry, instantaneous hot water system, ducted evaporative cooling and ducted gas heating.
Leading through to the rear yard is the oversized double detached brick garage allowing plenty of space for all your cars, trailers, bikes, caravans and more!
Situated close to walking tracks and playing fields, while only a short drive to Kippax Shopping Centre and Westfield Belconnen.
An inspection is highly recommended!
Features:
- Block: 737m2
- Residence: 165.26m2
- Garage: 47.96m2
- Five bedrooms
- Bed 2 can be used as a study or multi purpose room
- Extra large master suite with massive walk-in robe
- Beautifully renovated ensuite
- Bedrooms 2-5 with built-in robes
- Lounge room
- Meals area
- Kitchen with plenty of bench & cupboard space
- Stainless steel Electrolux oven
- Induction cooktop
- LG dishwasher
- Large entertaining area
- Spacious rear yard
- Detached double garage
- Instantaneous hot water system
- Ducted evaporative cooling
- Ducted gas heating
Inspect
Contact agent
Listing agents
Hidden behind lush and established gardens, is this updated 5 bedroom ensuite family home nestled on a large and level 737m2 block.
You will appreciate the design and functionality as you enter the open plan living area that is overlooked by the spacious, well-equipped kitchen. Complete with quality appliances and an abundance of benchtops, the chef of the family is sure to be impressed.
Leading from the meals area is the large covered entertaining deck looking onto the neatly landscaped rear yard, offering plenty of space for children and pets to play.
The extra large master suite features an enormous walk-in robe and dressing room, that connects to the fully renovated ensuite complete with contemporary fixtures and fittings. The remaining 4 bedrooms all include built-in robes and is serviced by the newly renovated main bathroom, finished with floor to ceiling tiles, free-standing bathtub and semi-frameless shower.
Completing this feature packed family home is the large laundry, instantaneous hot water system, ducted evaporative cooling and ducted gas heating.
Leading through to the rear yard is the oversized double detached brick garage allowing plenty of space for all your cars, trailers, bikes, caravans and more!
Situated close to walking tracks and playing fields, while only a short drive to Kippax Shopping Centre and Westfield Belconnen.
An inspection is highly recommended!
Features:
- Block: 737m2
- Residence: 165.26m2
- Garage: 47.96m2
- Five bedrooms
- Bed 2 can be used as a study or multi purpose room
- Extra large master suite with massive walk-in robe
- Beautifully renovated ensuite
- Bedrooms 2-5 with built-in robes
- Lounge room
- Meals area
- Kitchen with plenty of bench & cupboard space
- Stainless steel Electrolux oven
- Induction cooktop
- LG dishwasher
- Large entertaining area
- Spacious rear yard
- Detached double garage
- Instantaneous hot water system
- Ducted evaporative cooling
- Ducted gas heating
Read MoreYou will appreciate the design and functionality as you enter the open plan living area that is overlooked by the spacious, well-equipped kitchen. Complete with quality appliances and an abundance of benchtops, the chef of the family is sure to be impressed.
Leading from the meals area is the large covered entertaining deck looking onto the neatly landscaped rear yard, offering plenty of space for children and pets to play.
The extra large master suite features an enormous walk-in robe and dressing room, that connects to the fully renovated ensuite complete with contemporary fixtures and fittings. The remaining 4 bedrooms all include built-in robes and is serviced by the newly renovated main bathroom, finished with floor to ceiling tiles, free-standing bathtub and semi-frameless shower.
Completing this feature packed family home is the large laundry, instantaneous hot water system, ducted evaporative cooling and ducted gas heating.
Leading through to the rear yard is the oversized double detached brick garage allowing plenty of space for all your cars, trailers, bikes, caravans and more!
Situated close to walking tracks and playing fields, while only a short drive to Kippax Shopping Centre and Westfield Belconnen.
An inspection is highly recommended!
Features:
- Block: 737m2
- Residence: 165.26m2
- Garage: 47.96m2
- Five bedrooms
- Bed 2 can be used as a study or multi purpose room
- Extra large master suite with massive walk-in robe
- Beautifully renovated ensuite
- Bedrooms 2-5 with built-in robes
- Lounge room
- Meals area
- Kitchen with plenty of bench & cupboard space
- Stainless steel Electrolux oven
- Induction cooktop
- LG dishwasher
- Large entertaining area
- Spacious rear yard
- Detached double garage
- Instantaneous hot water system
- Ducted evaporative cooling
- Ducted gas heating
Location
28 Castieau Street
Higgins ACT 2615
Details
5
2
2
EER: 2.0
House
$640,000
Rates: | $2,306.45 annually |
Land area: | 737 sqm (approx) |
Building size: | 213.22 sqm (approx) |
Hidden behind lush and established gardens, is this updated 5 bedroom ensuite family home nestled on a large and level 737m2 block.
You will appreciate the design and functionality as you enter the open plan living area that is overlooked by the spacious, well-equipped kitchen. Complete with quality appliances and an abundance of benchtops, the chef of the family is sure to be impressed.
Leading from the meals area is the large covered entertaining deck looking onto the neatly landscaped rear yard, offering plenty of space for children and pets to play.
The extra large master suite features an enormous walk-in robe and dressing room, that connects to the fully renovated ensuite complete with contemporary fixtures and fittings. The remaining 4 bedrooms all include built-in robes and is serviced by the newly renovated main bathroom, finished with floor to ceiling tiles, free-standing bathtub and semi-frameless shower.
Completing this feature packed family home is the large laundry, instantaneous hot water system, ducted evaporative cooling and ducted gas heating.
Leading through to the rear yard is the oversized double detached brick garage allowing plenty of space for all your cars, trailers, bikes, caravans and more!
Situated close to walking tracks and playing fields, while only a short drive to Kippax Shopping Centre and Westfield Belconnen.
An inspection is highly recommended!
Features:
- Block: 737m2
- Residence: 165.26m2
- Garage: 47.96m2
- Five bedrooms
- Bed 2 can be used as a study or multi purpose room
- Extra large master suite with massive walk-in robe
- Beautifully renovated ensuite
- Bedrooms 2-5 with built-in robes
- Lounge room
- Meals area
- Kitchen with plenty of bench & cupboard space
- Stainless steel Electrolux oven
- Induction cooktop
- LG dishwasher
- Large entertaining area
- Spacious rear yard
- Detached double garage
- Instantaneous hot water system
- Ducted evaporative cooling
- Ducted gas heating
Read MoreYou will appreciate the design and functionality as you enter the open plan living area that is overlooked by the spacious, well-equipped kitchen. Complete with quality appliances and an abundance of benchtops, the chef of the family is sure to be impressed.
Leading from the meals area is the large covered entertaining deck looking onto the neatly landscaped rear yard, offering plenty of space for children and pets to play.
The extra large master suite features an enormous walk-in robe and dressing room, that connects to the fully renovated ensuite complete with contemporary fixtures and fittings. The remaining 4 bedrooms all include built-in robes and is serviced by the newly renovated main bathroom, finished with floor to ceiling tiles, free-standing bathtub and semi-frameless shower.
Completing this feature packed family home is the large laundry, instantaneous hot water system, ducted evaporative cooling and ducted gas heating.
Leading through to the rear yard is the oversized double detached brick garage allowing plenty of space for all your cars, trailers, bikes, caravans and more!
Situated close to walking tracks and playing fields, while only a short drive to Kippax Shopping Centre and Westfield Belconnen.
An inspection is highly recommended!
Features:
- Block: 737m2
- Residence: 165.26m2
- Garage: 47.96m2
- Five bedrooms
- Bed 2 can be used as a study or multi purpose room
- Extra large master suite with massive walk-in robe
- Beautifully renovated ensuite
- Bedrooms 2-5 with built-in robes
- Lounge room
- Meals area
- Kitchen with plenty of bench & cupboard space
- Stainless steel Electrolux oven
- Induction cooktop
- LG dishwasher
- Large entertaining area
- Spacious rear yard
- Detached double garage
- Instantaneous hot water system
- Ducted evaporative cooling
- Ducted gas heating
Inspect
Contact agent


