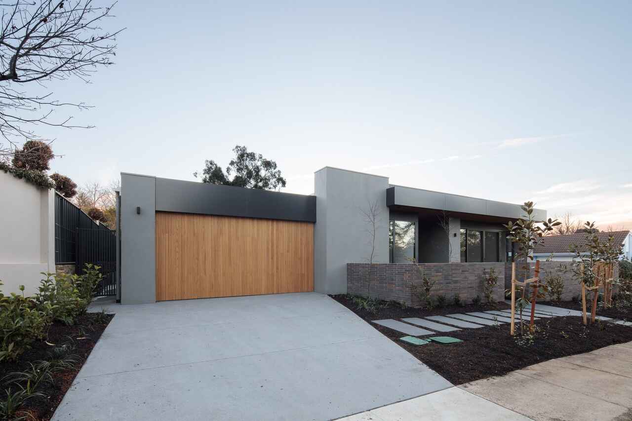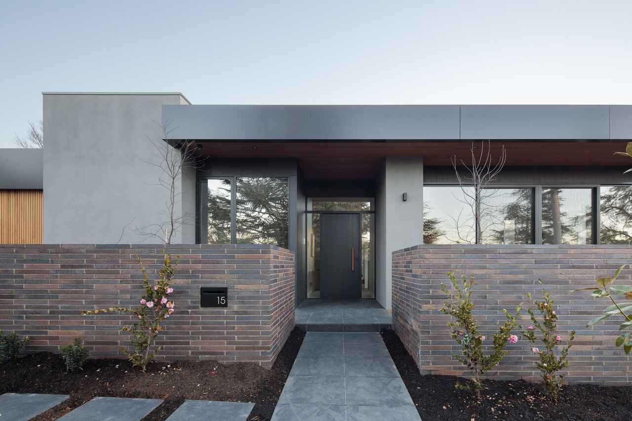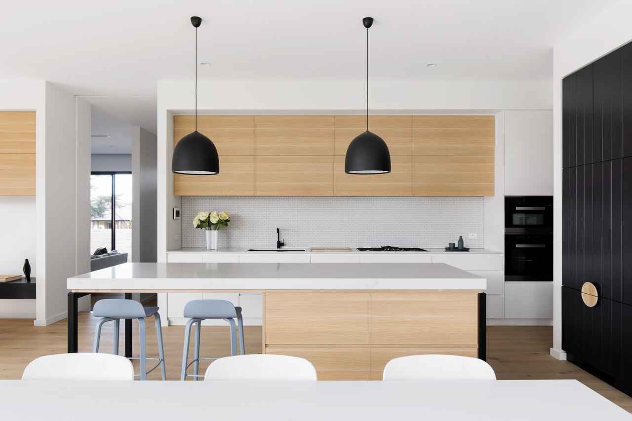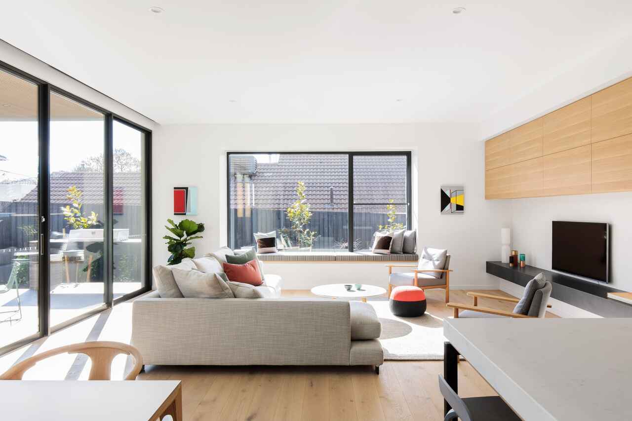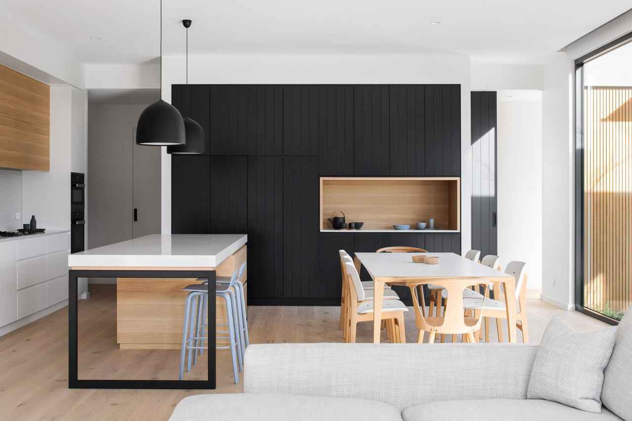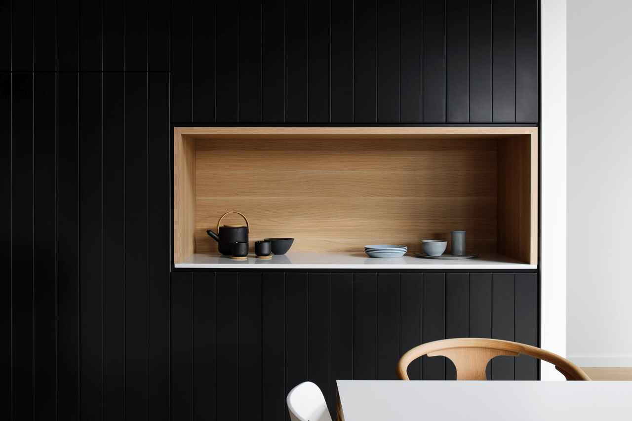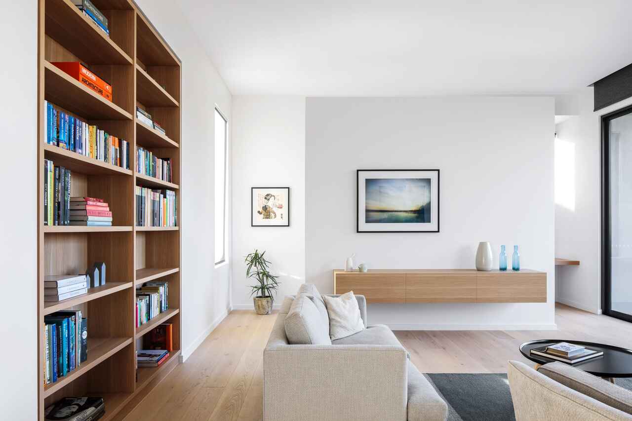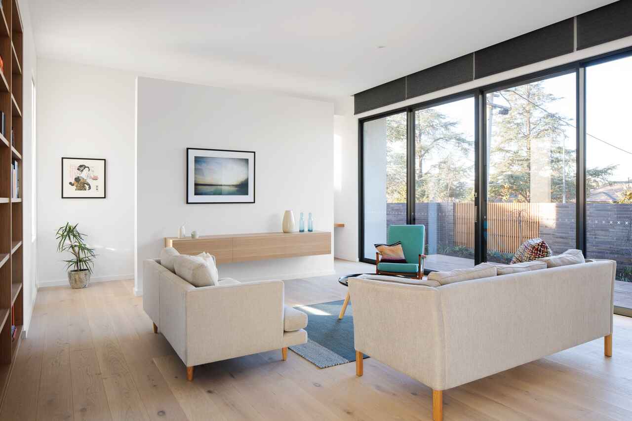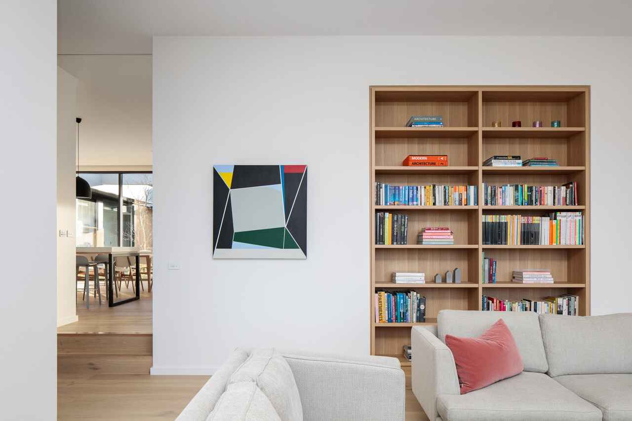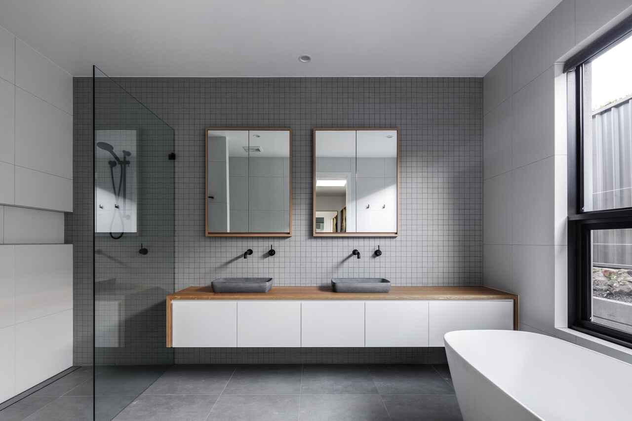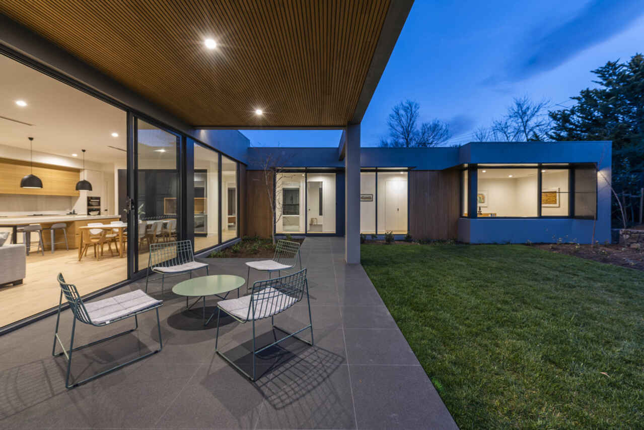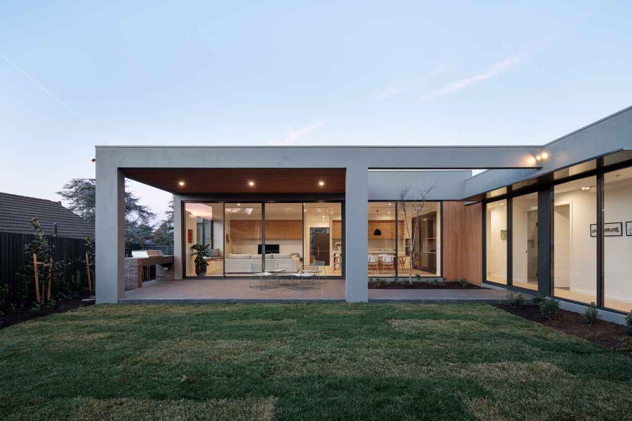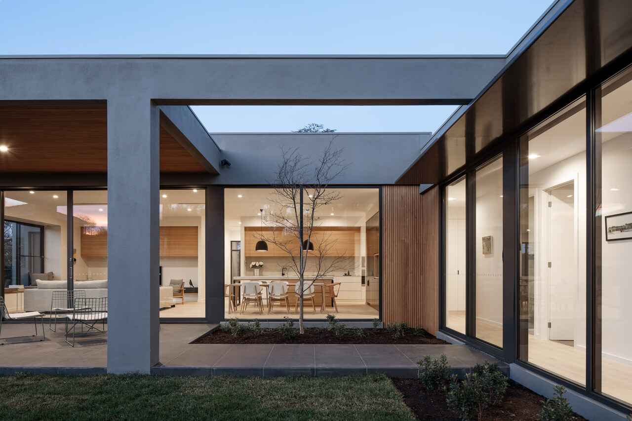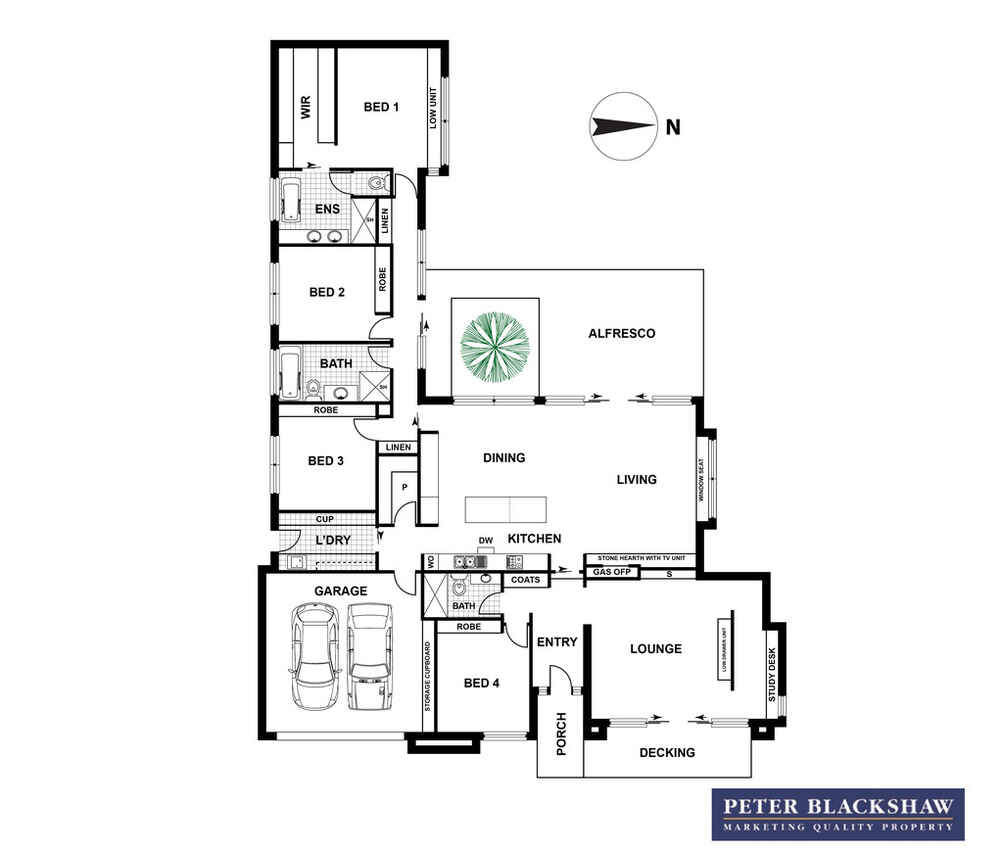Luxury Contemporary Living in Yarralumla
Sold
Location
15 Novar Street
Yarralumla ACT 2600
Details
4
3
2
EER: 6.0
House
$2,475,000
Land area: | 830 sqm (approx) |
Building size: | 286 sqm (approx) |
This magnificent as-new contemporary style home in Yarralumla is designed by Architect Paul Tilse, and offers a refined and balanced approach to optimising light and space. Innovative architecture combined with quality landscaping provides an exceptional home suited to people of all ages and demographics.
Special attention to detail and luxurious finishes cater for warmth and comfort throughout every season. Its design - inside and out - is meticulous, inspired and provides contemporary living at its very best. An interior designer's influence is evident through sophisticated selections including softening timber finishes and landscape planting choices. This professional touch has created a home with character, and a tranquil garden setting with symmetry.
At the front of the home a substantial timber door impacts and uniforms beautifully with continuous European Oak timber flooring in all main living areas. Northerly orientation and floor to ceiling glass captures sun and light, and also reveals glimpses of garden greenery from different aspects of the home. The formal lounge room incorporates custom shelving, and provides a place of peace to relax overlooking a private front courtyard. An unexpected treat is a discrete study nook adjoining the lounge area, and combines a workspace with the benefit of natural light.
Central to the home, and integral in connecting the outdoors is a charming open plan living arrangement with a kitchen, dining and family area, particularly spacious and sun-drenched from the rear. The use of concealed timber sliding doors in the open plan living space achieves privacy and cosiness, as well as sustainable warmth in the winter months. A stunning designer kitchen is emphasised with timber feature panelling, stone kitchen bench and breakfast bar, Matte Black tapware and premium quality Miele appliances, including an integrated fridge.
An outdoor covered alfresco space with built-in bbq and stone bench top flows effortlessly from the living room's impressive glass sliding doors, providing a superb weather-protected entertaining area all year round.
The generously sized master suite has a walk-in robe fitted with high quality joinery, attached to a striking luxe ensuite with twin concrete vanity basins, timber highlights, and a walk-in shower and free-standing bathtub. Two large bedrooms follow with custom built-ins, sharing a main bathroom with floor-to-ceiling porcelain tiles and built in bath. The fourth bedroom also with its own bathroom, is positioned at the front of the home and is perfectly placed for guests or possibly a home office.
This property will appeal to all families, professional couples and downsizers who want to live centrally. Yarralumla is arguably one of the most desirable locations in Canberra, close to Lake Burley Griffin, the Royal Canberra Course, and Government House. It is also within close proximity to various schools, the Parliamentary Triangle, Yarralumla and Deakin shops.
Features:
Four bedrooms
Two bathrooms and ensuite
European Oak wide timber floorboards to living areas & corridors
Automated designer blinds throughout
Custom built-in timber joinery units throughout.
Designer bathrooms with 2 bath tubs, including a free-standing bath tub in ensuite
Concrete basins & solid timber vanities to bathrooms & ensuite
Frameless glass shower screens and Spanish porcelain tiles in all bathrooms
Designer kitchen with Smart stone benchtops
Integrated Matte Black double bowl sink in kitchen and Matte Black Tapware
Feature timber & stone to kitchen island bench with breakfast bar
Miele Appliances & Integrated fridge/freezer
Walk in Pantry
Video Intercom to entry
Feature stone TV unit to living room.
Internet Data & Digital Aerial connection to 3 TV locations in living, lounge & Bedroom 1
Data cabling & data hub panel in study
Reverse cycle air conditioning to entire home with 2 zones.
Semi-commercial aluminium double-glazed windows and doors.
Feature timber cladding to wall, eave overhangs & alfresco ceilings.
Covered alfresco with built-in BBQ and stone benchtop
Custom timber clad garage door
Quality plant selection with low maintenance garden & lawns and with automatic watering system.
Rates - $1,320.00 / Qtr
Photos by Rodrigo Vargas
Read MoreSpecial attention to detail and luxurious finishes cater for warmth and comfort throughout every season. Its design - inside and out - is meticulous, inspired and provides contemporary living at its very best. An interior designer's influence is evident through sophisticated selections including softening timber finishes and landscape planting choices. This professional touch has created a home with character, and a tranquil garden setting with symmetry.
At the front of the home a substantial timber door impacts and uniforms beautifully with continuous European Oak timber flooring in all main living areas. Northerly orientation and floor to ceiling glass captures sun and light, and also reveals glimpses of garden greenery from different aspects of the home. The formal lounge room incorporates custom shelving, and provides a place of peace to relax overlooking a private front courtyard. An unexpected treat is a discrete study nook adjoining the lounge area, and combines a workspace with the benefit of natural light.
Central to the home, and integral in connecting the outdoors is a charming open plan living arrangement with a kitchen, dining and family area, particularly spacious and sun-drenched from the rear. The use of concealed timber sliding doors in the open plan living space achieves privacy and cosiness, as well as sustainable warmth in the winter months. A stunning designer kitchen is emphasised with timber feature panelling, stone kitchen bench and breakfast bar, Matte Black tapware and premium quality Miele appliances, including an integrated fridge.
An outdoor covered alfresco space with built-in bbq and stone bench top flows effortlessly from the living room's impressive glass sliding doors, providing a superb weather-protected entertaining area all year round.
The generously sized master suite has a walk-in robe fitted with high quality joinery, attached to a striking luxe ensuite with twin concrete vanity basins, timber highlights, and a walk-in shower and free-standing bathtub. Two large bedrooms follow with custom built-ins, sharing a main bathroom with floor-to-ceiling porcelain tiles and built in bath. The fourth bedroom also with its own bathroom, is positioned at the front of the home and is perfectly placed for guests or possibly a home office.
This property will appeal to all families, professional couples and downsizers who want to live centrally. Yarralumla is arguably one of the most desirable locations in Canberra, close to Lake Burley Griffin, the Royal Canberra Course, and Government House. It is also within close proximity to various schools, the Parliamentary Triangle, Yarralumla and Deakin shops.
Features:
Four bedrooms
Two bathrooms and ensuite
European Oak wide timber floorboards to living areas & corridors
Automated designer blinds throughout
Custom built-in timber joinery units throughout.
Designer bathrooms with 2 bath tubs, including a free-standing bath tub in ensuite
Concrete basins & solid timber vanities to bathrooms & ensuite
Frameless glass shower screens and Spanish porcelain tiles in all bathrooms
Designer kitchen with Smart stone benchtops
Integrated Matte Black double bowl sink in kitchen and Matte Black Tapware
Feature timber & stone to kitchen island bench with breakfast bar
Miele Appliances & Integrated fridge/freezer
Walk in Pantry
Video Intercom to entry
Feature stone TV unit to living room.
Internet Data & Digital Aerial connection to 3 TV locations in living, lounge & Bedroom 1
Data cabling & data hub panel in study
Reverse cycle air conditioning to entire home with 2 zones.
Semi-commercial aluminium double-glazed windows and doors.
Feature timber cladding to wall, eave overhangs & alfresco ceilings.
Covered alfresco with built-in BBQ and stone benchtop
Custom timber clad garage door
Quality plant selection with low maintenance garden & lawns and with automatic watering system.
Rates - $1,320.00 / Qtr
Photos by Rodrigo Vargas
Inspect
Contact agent
Listing agent
This magnificent as-new contemporary style home in Yarralumla is designed by Architect Paul Tilse, and offers a refined and balanced approach to optimising light and space. Innovative architecture combined with quality landscaping provides an exceptional home suited to people of all ages and demographics.
Special attention to detail and luxurious finishes cater for warmth and comfort throughout every season. Its design - inside and out - is meticulous, inspired and provides contemporary living at its very best. An interior designer's influence is evident through sophisticated selections including softening timber finishes and landscape planting choices. This professional touch has created a home with character, and a tranquil garden setting with symmetry.
At the front of the home a substantial timber door impacts and uniforms beautifully with continuous European Oak timber flooring in all main living areas. Northerly orientation and floor to ceiling glass captures sun and light, and also reveals glimpses of garden greenery from different aspects of the home. The formal lounge room incorporates custom shelving, and provides a place of peace to relax overlooking a private front courtyard. An unexpected treat is a discrete study nook adjoining the lounge area, and combines a workspace with the benefit of natural light.
Central to the home, and integral in connecting the outdoors is a charming open plan living arrangement with a kitchen, dining and family area, particularly spacious and sun-drenched from the rear. The use of concealed timber sliding doors in the open plan living space achieves privacy and cosiness, as well as sustainable warmth in the winter months. A stunning designer kitchen is emphasised with timber feature panelling, stone kitchen bench and breakfast bar, Matte Black tapware and premium quality Miele appliances, including an integrated fridge.
An outdoor covered alfresco space with built-in bbq and stone bench top flows effortlessly from the living room's impressive glass sliding doors, providing a superb weather-protected entertaining area all year round.
The generously sized master suite has a walk-in robe fitted with high quality joinery, attached to a striking luxe ensuite with twin concrete vanity basins, timber highlights, and a walk-in shower and free-standing bathtub. Two large bedrooms follow with custom built-ins, sharing a main bathroom with floor-to-ceiling porcelain tiles and built in bath. The fourth bedroom also with its own bathroom, is positioned at the front of the home and is perfectly placed for guests or possibly a home office.
This property will appeal to all families, professional couples and downsizers who want to live centrally. Yarralumla is arguably one of the most desirable locations in Canberra, close to Lake Burley Griffin, the Royal Canberra Course, and Government House. It is also within close proximity to various schools, the Parliamentary Triangle, Yarralumla and Deakin shops.
Features:
Four bedrooms
Two bathrooms and ensuite
European Oak wide timber floorboards to living areas & corridors
Automated designer blinds throughout
Custom built-in timber joinery units throughout.
Designer bathrooms with 2 bath tubs, including a free-standing bath tub in ensuite
Concrete basins & solid timber vanities to bathrooms & ensuite
Frameless glass shower screens and Spanish porcelain tiles in all bathrooms
Designer kitchen with Smart stone benchtops
Integrated Matte Black double bowl sink in kitchen and Matte Black Tapware
Feature timber & stone to kitchen island bench with breakfast bar
Miele Appliances & Integrated fridge/freezer
Walk in Pantry
Video Intercom to entry
Feature stone TV unit to living room.
Internet Data & Digital Aerial connection to 3 TV locations in living, lounge & Bedroom 1
Data cabling & data hub panel in study
Reverse cycle air conditioning to entire home with 2 zones.
Semi-commercial aluminium double-glazed windows and doors.
Feature timber cladding to wall, eave overhangs & alfresco ceilings.
Covered alfresco with built-in BBQ and stone benchtop
Custom timber clad garage door
Quality plant selection with low maintenance garden & lawns and with automatic watering system.
Rates - $1,320.00 / Qtr
Photos by Rodrigo Vargas
Read MoreSpecial attention to detail and luxurious finishes cater for warmth and comfort throughout every season. Its design - inside and out - is meticulous, inspired and provides contemporary living at its very best. An interior designer's influence is evident through sophisticated selections including softening timber finishes and landscape planting choices. This professional touch has created a home with character, and a tranquil garden setting with symmetry.
At the front of the home a substantial timber door impacts and uniforms beautifully with continuous European Oak timber flooring in all main living areas. Northerly orientation and floor to ceiling glass captures sun and light, and also reveals glimpses of garden greenery from different aspects of the home. The formal lounge room incorporates custom shelving, and provides a place of peace to relax overlooking a private front courtyard. An unexpected treat is a discrete study nook adjoining the lounge area, and combines a workspace with the benefit of natural light.
Central to the home, and integral in connecting the outdoors is a charming open plan living arrangement with a kitchen, dining and family area, particularly spacious and sun-drenched from the rear. The use of concealed timber sliding doors in the open plan living space achieves privacy and cosiness, as well as sustainable warmth in the winter months. A stunning designer kitchen is emphasised with timber feature panelling, stone kitchen bench and breakfast bar, Matte Black tapware and premium quality Miele appliances, including an integrated fridge.
An outdoor covered alfresco space with built-in bbq and stone bench top flows effortlessly from the living room's impressive glass sliding doors, providing a superb weather-protected entertaining area all year round.
The generously sized master suite has a walk-in robe fitted with high quality joinery, attached to a striking luxe ensuite with twin concrete vanity basins, timber highlights, and a walk-in shower and free-standing bathtub. Two large bedrooms follow with custom built-ins, sharing a main bathroom with floor-to-ceiling porcelain tiles and built in bath. The fourth bedroom also with its own bathroom, is positioned at the front of the home and is perfectly placed for guests or possibly a home office.
This property will appeal to all families, professional couples and downsizers who want to live centrally. Yarralumla is arguably one of the most desirable locations in Canberra, close to Lake Burley Griffin, the Royal Canberra Course, and Government House. It is also within close proximity to various schools, the Parliamentary Triangle, Yarralumla and Deakin shops.
Features:
Four bedrooms
Two bathrooms and ensuite
European Oak wide timber floorboards to living areas & corridors
Automated designer blinds throughout
Custom built-in timber joinery units throughout.
Designer bathrooms with 2 bath tubs, including a free-standing bath tub in ensuite
Concrete basins & solid timber vanities to bathrooms & ensuite
Frameless glass shower screens and Spanish porcelain tiles in all bathrooms
Designer kitchen with Smart stone benchtops
Integrated Matte Black double bowl sink in kitchen and Matte Black Tapware
Feature timber & stone to kitchen island bench with breakfast bar
Miele Appliances & Integrated fridge/freezer
Walk in Pantry
Video Intercom to entry
Feature stone TV unit to living room.
Internet Data & Digital Aerial connection to 3 TV locations in living, lounge & Bedroom 1
Data cabling & data hub panel in study
Reverse cycle air conditioning to entire home with 2 zones.
Semi-commercial aluminium double-glazed windows and doors.
Feature timber cladding to wall, eave overhangs & alfresco ceilings.
Covered alfresco with built-in BBQ and stone benchtop
Custom timber clad garage door
Quality plant selection with low maintenance garden & lawns and with automatic watering system.
Rates - $1,320.00 / Qtr
Photos by Rodrigo Vargas
Location
15 Novar Street
Yarralumla ACT 2600
Details
4
3
2
EER: 6.0
House
$2,475,000
Land area: | 830 sqm (approx) |
Building size: | 286 sqm (approx) |
This magnificent as-new contemporary style home in Yarralumla is designed by Architect Paul Tilse, and offers a refined and balanced approach to optimising light and space. Innovative architecture combined with quality landscaping provides an exceptional home suited to people of all ages and demographics.
Special attention to detail and luxurious finishes cater for warmth and comfort throughout every season. Its design - inside and out - is meticulous, inspired and provides contemporary living at its very best. An interior designer's influence is evident through sophisticated selections including softening timber finishes and landscape planting choices. This professional touch has created a home with character, and a tranquil garden setting with symmetry.
At the front of the home a substantial timber door impacts and uniforms beautifully with continuous European Oak timber flooring in all main living areas. Northerly orientation and floor to ceiling glass captures sun and light, and also reveals glimpses of garden greenery from different aspects of the home. The formal lounge room incorporates custom shelving, and provides a place of peace to relax overlooking a private front courtyard. An unexpected treat is a discrete study nook adjoining the lounge area, and combines a workspace with the benefit of natural light.
Central to the home, and integral in connecting the outdoors is a charming open plan living arrangement with a kitchen, dining and family area, particularly spacious and sun-drenched from the rear. The use of concealed timber sliding doors in the open plan living space achieves privacy and cosiness, as well as sustainable warmth in the winter months. A stunning designer kitchen is emphasised with timber feature panelling, stone kitchen bench and breakfast bar, Matte Black tapware and premium quality Miele appliances, including an integrated fridge.
An outdoor covered alfresco space with built-in bbq and stone bench top flows effortlessly from the living room's impressive glass sliding doors, providing a superb weather-protected entertaining area all year round.
The generously sized master suite has a walk-in robe fitted with high quality joinery, attached to a striking luxe ensuite with twin concrete vanity basins, timber highlights, and a walk-in shower and free-standing bathtub. Two large bedrooms follow with custom built-ins, sharing a main bathroom with floor-to-ceiling porcelain tiles and built in bath. The fourth bedroom also with its own bathroom, is positioned at the front of the home and is perfectly placed for guests or possibly a home office.
This property will appeal to all families, professional couples and downsizers who want to live centrally. Yarralumla is arguably one of the most desirable locations in Canberra, close to Lake Burley Griffin, the Royal Canberra Course, and Government House. It is also within close proximity to various schools, the Parliamentary Triangle, Yarralumla and Deakin shops.
Features:
Four bedrooms
Two bathrooms and ensuite
European Oak wide timber floorboards to living areas & corridors
Automated designer blinds throughout
Custom built-in timber joinery units throughout.
Designer bathrooms with 2 bath tubs, including a free-standing bath tub in ensuite
Concrete basins & solid timber vanities to bathrooms & ensuite
Frameless glass shower screens and Spanish porcelain tiles in all bathrooms
Designer kitchen with Smart stone benchtops
Integrated Matte Black double bowl sink in kitchen and Matte Black Tapware
Feature timber & stone to kitchen island bench with breakfast bar
Miele Appliances & Integrated fridge/freezer
Walk in Pantry
Video Intercom to entry
Feature stone TV unit to living room.
Internet Data & Digital Aerial connection to 3 TV locations in living, lounge & Bedroom 1
Data cabling & data hub panel in study
Reverse cycle air conditioning to entire home with 2 zones.
Semi-commercial aluminium double-glazed windows and doors.
Feature timber cladding to wall, eave overhangs & alfresco ceilings.
Covered alfresco with built-in BBQ and stone benchtop
Custom timber clad garage door
Quality plant selection with low maintenance garden & lawns and with automatic watering system.
Rates - $1,320.00 / Qtr
Photos by Rodrigo Vargas
Read MoreSpecial attention to detail and luxurious finishes cater for warmth and comfort throughout every season. Its design - inside and out - is meticulous, inspired and provides contemporary living at its very best. An interior designer's influence is evident through sophisticated selections including softening timber finishes and landscape planting choices. This professional touch has created a home with character, and a tranquil garden setting with symmetry.
At the front of the home a substantial timber door impacts and uniforms beautifully with continuous European Oak timber flooring in all main living areas. Northerly orientation and floor to ceiling glass captures sun and light, and also reveals glimpses of garden greenery from different aspects of the home. The formal lounge room incorporates custom shelving, and provides a place of peace to relax overlooking a private front courtyard. An unexpected treat is a discrete study nook adjoining the lounge area, and combines a workspace with the benefit of natural light.
Central to the home, and integral in connecting the outdoors is a charming open plan living arrangement with a kitchen, dining and family area, particularly spacious and sun-drenched from the rear. The use of concealed timber sliding doors in the open plan living space achieves privacy and cosiness, as well as sustainable warmth in the winter months. A stunning designer kitchen is emphasised with timber feature panelling, stone kitchen bench and breakfast bar, Matte Black tapware and premium quality Miele appliances, including an integrated fridge.
An outdoor covered alfresco space with built-in bbq and stone bench top flows effortlessly from the living room's impressive glass sliding doors, providing a superb weather-protected entertaining area all year round.
The generously sized master suite has a walk-in robe fitted with high quality joinery, attached to a striking luxe ensuite with twin concrete vanity basins, timber highlights, and a walk-in shower and free-standing bathtub. Two large bedrooms follow with custom built-ins, sharing a main bathroom with floor-to-ceiling porcelain tiles and built in bath. The fourth bedroom also with its own bathroom, is positioned at the front of the home and is perfectly placed for guests or possibly a home office.
This property will appeal to all families, professional couples and downsizers who want to live centrally. Yarralumla is arguably one of the most desirable locations in Canberra, close to Lake Burley Griffin, the Royal Canberra Course, and Government House. It is also within close proximity to various schools, the Parliamentary Triangle, Yarralumla and Deakin shops.
Features:
Four bedrooms
Two bathrooms and ensuite
European Oak wide timber floorboards to living areas & corridors
Automated designer blinds throughout
Custom built-in timber joinery units throughout.
Designer bathrooms with 2 bath tubs, including a free-standing bath tub in ensuite
Concrete basins & solid timber vanities to bathrooms & ensuite
Frameless glass shower screens and Spanish porcelain tiles in all bathrooms
Designer kitchen with Smart stone benchtops
Integrated Matte Black double bowl sink in kitchen and Matte Black Tapware
Feature timber & stone to kitchen island bench with breakfast bar
Miele Appliances & Integrated fridge/freezer
Walk in Pantry
Video Intercom to entry
Feature stone TV unit to living room.
Internet Data & Digital Aerial connection to 3 TV locations in living, lounge & Bedroom 1
Data cabling & data hub panel in study
Reverse cycle air conditioning to entire home with 2 zones.
Semi-commercial aluminium double-glazed windows and doors.
Feature timber cladding to wall, eave overhangs & alfresco ceilings.
Covered alfresco with built-in BBQ and stone benchtop
Custom timber clad garage door
Quality plant selection with low maintenance garden & lawns and with automatic watering system.
Rates - $1,320.00 / Qtr
Photos by Rodrigo Vargas
Inspect
Contact agent


