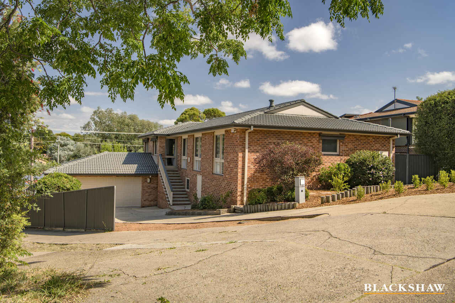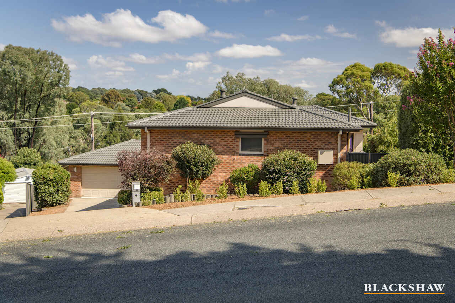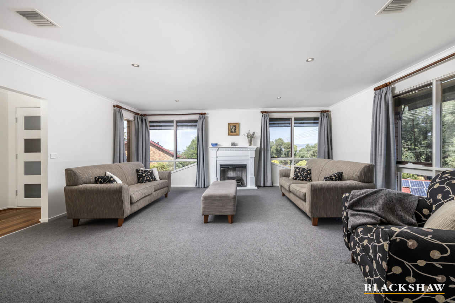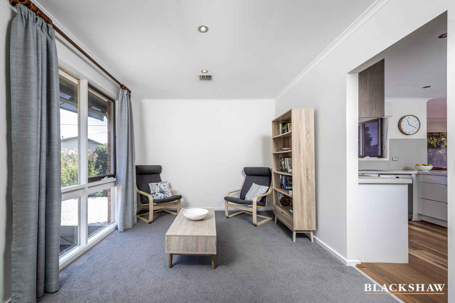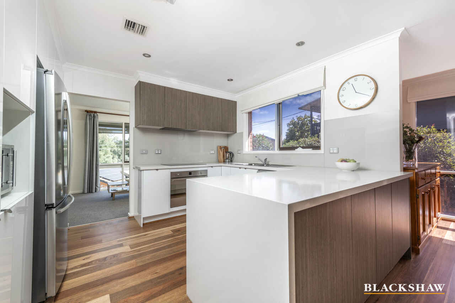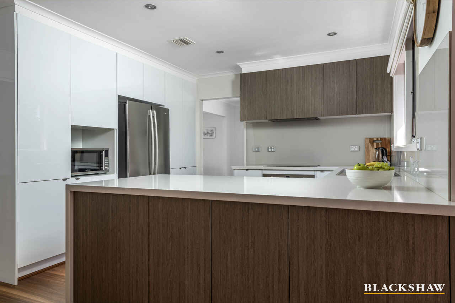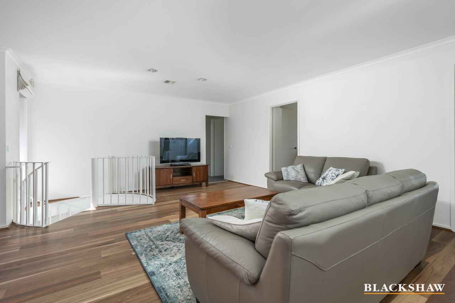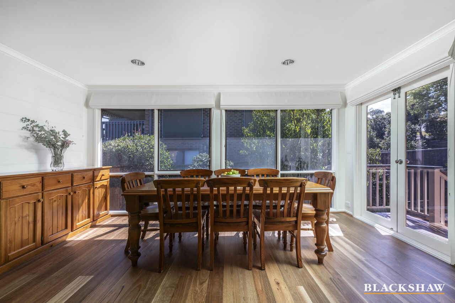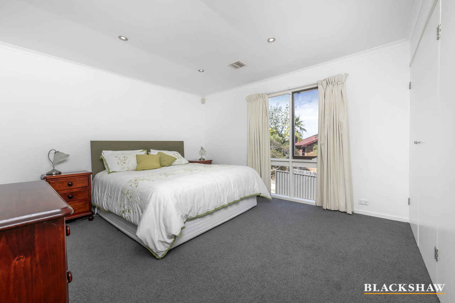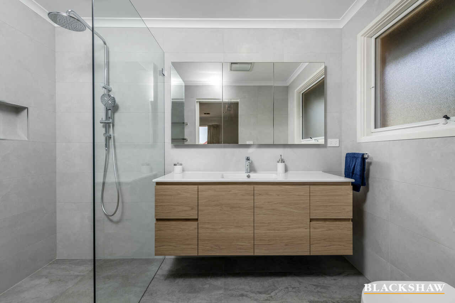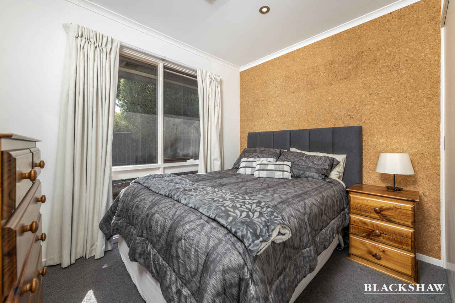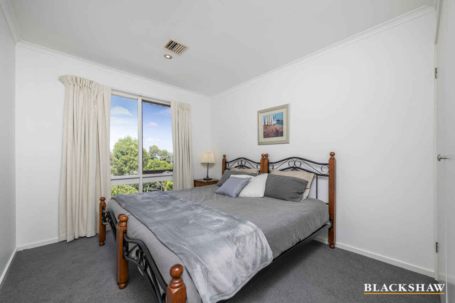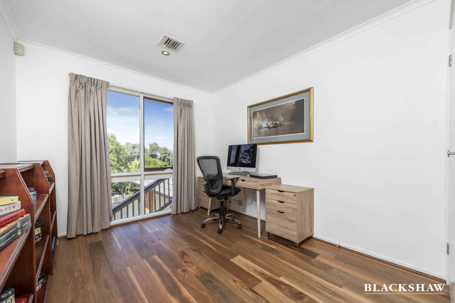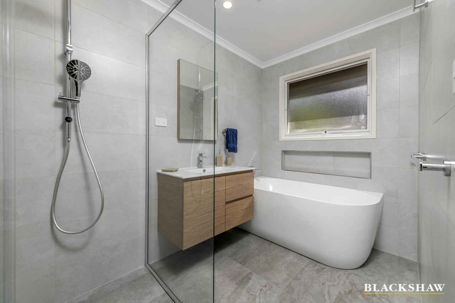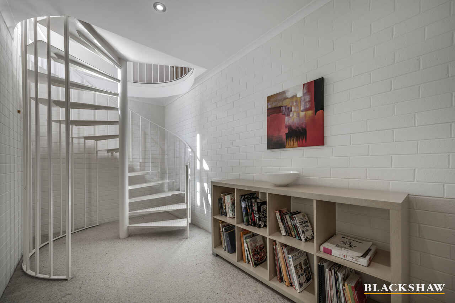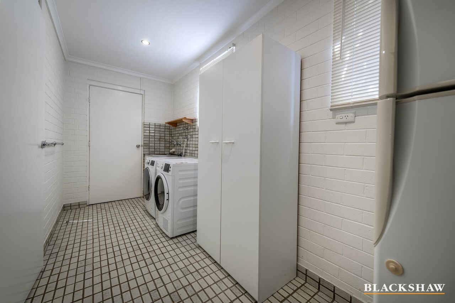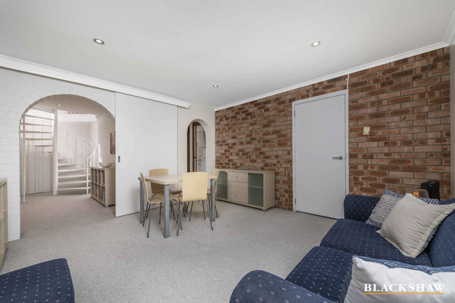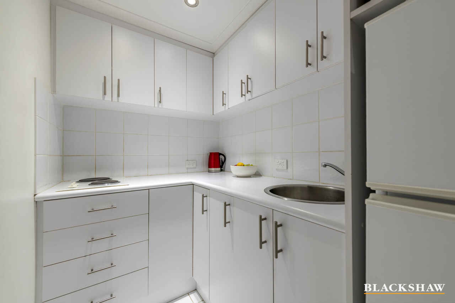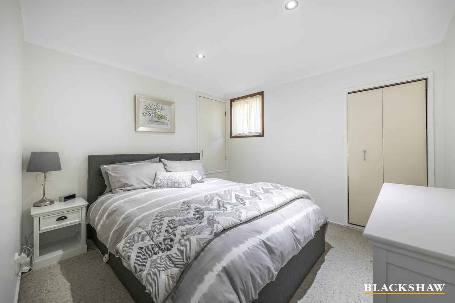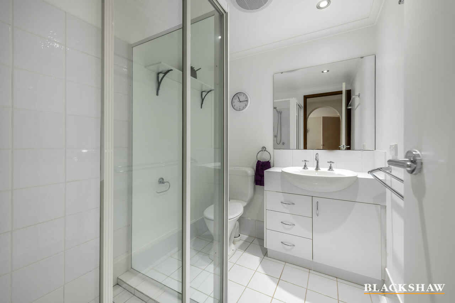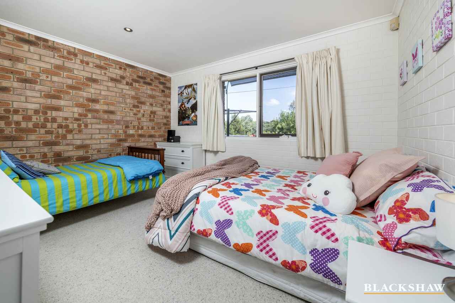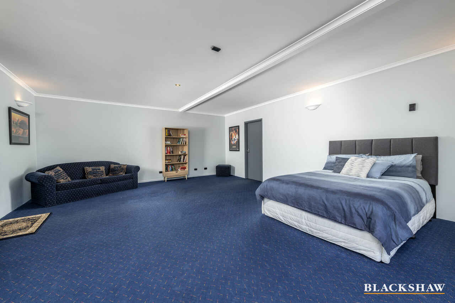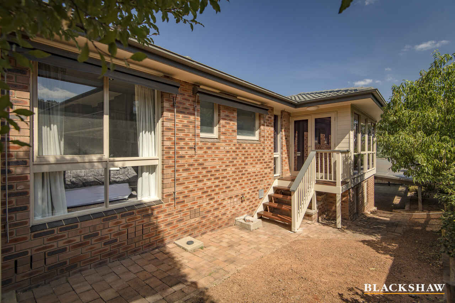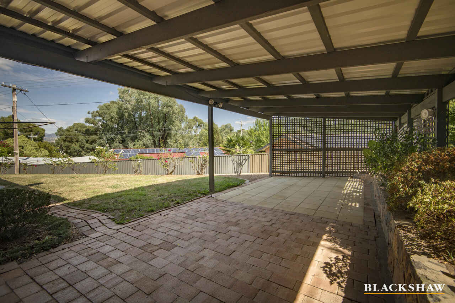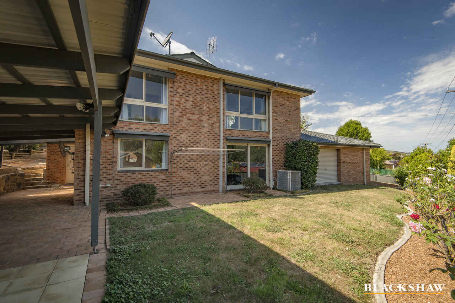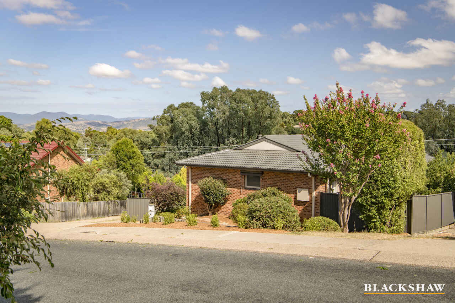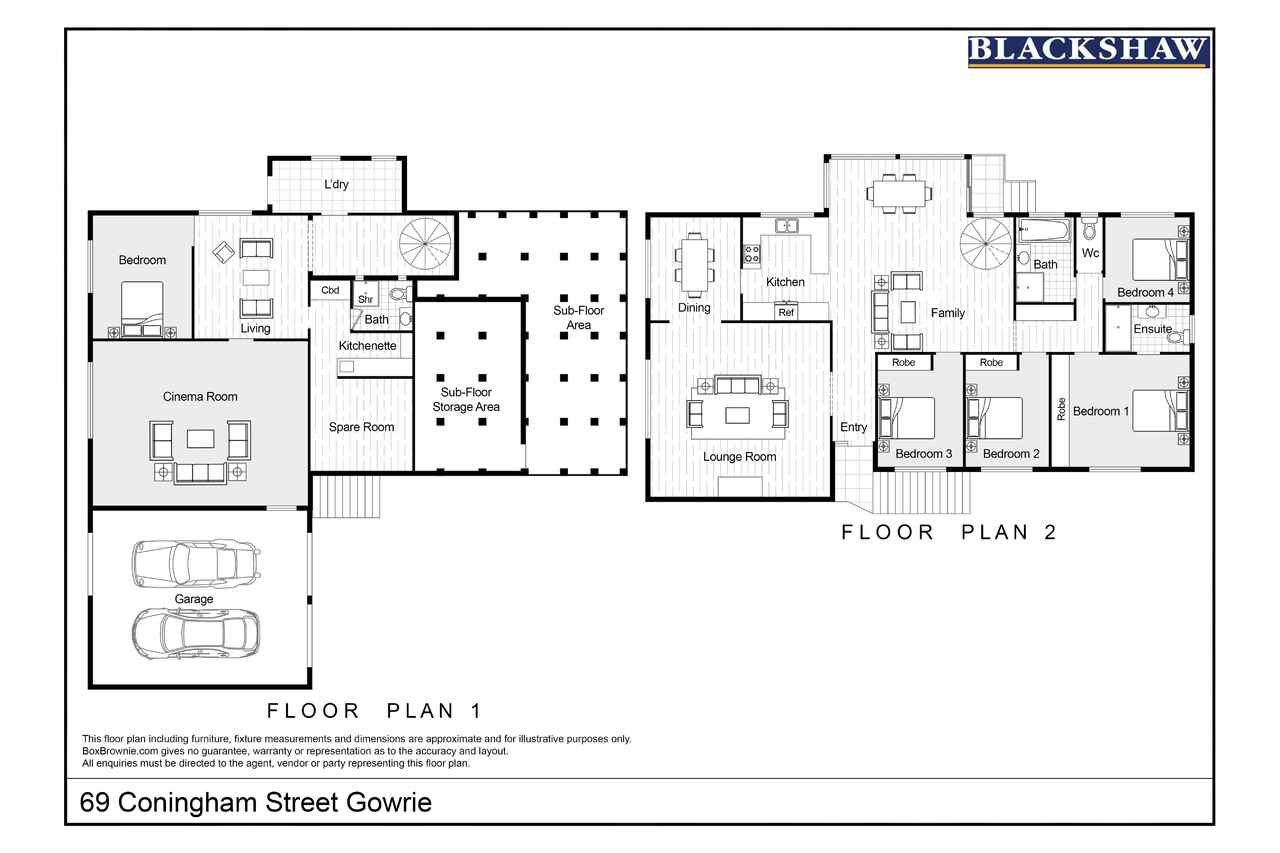Fully Renovated Home With Dual Living Potential.
Sold
Location
69 Coningham Street
Gowrie ACT 2904
Details
5
3
2
EER: 3.0
House
Sold
Land area: | 785 sqm (approx) |
A light filled 5 or 6 bedroom home offering modernized finishes throughout & generous family living for years to come, welcome to your new home!
Heading into the home itself you are welcomed into the good entry which provides an ample landing with access to the whole home.
To your left you will appreciate the first of many light and bright living areas. Charming & featuring modern tones, fire place, dining room plush warm new carpet underfoot & an abundance of space becomes immediately apparent in this home. Moving through you'll find the fully renovated kitchen, offering quality appliances, ample cupboard & bench space, built-in breakfast bar as well as practical features such as large windows overlooking the rear yard.
Flowing off the kitchen is the meals and family room, offering additional entertainment space and segregated living. Built-in storage for your convenience and new timber floors.
Four bedrooms upstairs all feature built-in robes of their own, three rooms feature new carpet underfoot and are well-sized while the forth bedroom has timber floors as its currently used as a study. The main bedroom is generous & features large built in robes for storage & fully renovated ensuite that anybody would love to have.
The main bathroom has also been renovated & features both a shower & bathtub, perfect for growing families & a separate toilet close by.
Downstairs offers a unique opportunity not many family homes offer, a completely self-contained space that's accessible from ground level. Comprising of a living area, two bedroom spaces, bathroom with shower & toilet, kitchenette & laundry. The theatre room or rumpus room ads to the already exceptional home while the possibilities are unbelievable for a live-in family member, teenagers retreat or work from home office space.
Heading outdoors you'll find the impressive covered entertainment area. Undoubtedly a favourite during the warmer summer months for gatherings with family & friends alike. Beyond is the landscaped yard, offering low-maintenance living with plenty of space for the kids & pets to run off their endless energy.
A truly unique offering the whole family will love, do not miss your opportunity to secure your dream home!
• Multi-generational family home
• Fully renovated throughout
• Self-contained studio
• Theatre room or rumpus room
• Brand new carpet throughout all bedrooms and living
• Brand new timber flooring in kitchen, family room & bedroom 4
• Built-in storage throughout four bedrooms upstairs
• Fully renovated main bathroom with bath & shower
• Fully renovated ensuite
• Ducted reverse cycle heating & cooling throughout
• Spiral staircase
• Multiple living areas
• Renovated kitchen with quality appliances & Dishwasher
• Abundance of storage through the home
• Freshly painted throughout
• Large outdoor entertainment area
• Landscaped front & rear yard
• Colorbond fencing
• Ample off-street parking
• Under house storage
• Oversized double garage with internal access
• Generous 291.70m² living space
• Oversized 39.60m² double garage with internal access
• Elevated 785m² block
• UV $475,000
• Rates $2,750 per annum
• Only 700 metres approx. to local Common Grounds Café & Gowrie shops
• Only 800 metres approx. to Gowrie Primary School
• Only a 3-minute drive approx. to Gowrie District Playing field
• Only a 3-minute drive approx. to Holy Family Primary School
• Only a 3-minute drive approx. to the thriving Erindale shopping hub
Read MoreHeading into the home itself you are welcomed into the good entry which provides an ample landing with access to the whole home.
To your left you will appreciate the first of many light and bright living areas. Charming & featuring modern tones, fire place, dining room plush warm new carpet underfoot & an abundance of space becomes immediately apparent in this home. Moving through you'll find the fully renovated kitchen, offering quality appliances, ample cupboard & bench space, built-in breakfast bar as well as practical features such as large windows overlooking the rear yard.
Flowing off the kitchen is the meals and family room, offering additional entertainment space and segregated living. Built-in storage for your convenience and new timber floors.
Four bedrooms upstairs all feature built-in robes of their own, three rooms feature new carpet underfoot and are well-sized while the forth bedroom has timber floors as its currently used as a study. The main bedroom is generous & features large built in robes for storage & fully renovated ensuite that anybody would love to have.
The main bathroom has also been renovated & features both a shower & bathtub, perfect for growing families & a separate toilet close by.
Downstairs offers a unique opportunity not many family homes offer, a completely self-contained space that's accessible from ground level. Comprising of a living area, two bedroom spaces, bathroom with shower & toilet, kitchenette & laundry. The theatre room or rumpus room ads to the already exceptional home while the possibilities are unbelievable for a live-in family member, teenagers retreat or work from home office space.
Heading outdoors you'll find the impressive covered entertainment area. Undoubtedly a favourite during the warmer summer months for gatherings with family & friends alike. Beyond is the landscaped yard, offering low-maintenance living with plenty of space for the kids & pets to run off their endless energy.
A truly unique offering the whole family will love, do not miss your opportunity to secure your dream home!
• Multi-generational family home
• Fully renovated throughout
• Self-contained studio
• Theatre room or rumpus room
• Brand new carpet throughout all bedrooms and living
• Brand new timber flooring in kitchen, family room & bedroom 4
• Built-in storage throughout four bedrooms upstairs
• Fully renovated main bathroom with bath & shower
• Fully renovated ensuite
• Ducted reverse cycle heating & cooling throughout
• Spiral staircase
• Multiple living areas
• Renovated kitchen with quality appliances & Dishwasher
• Abundance of storage through the home
• Freshly painted throughout
• Large outdoor entertainment area
• Landscaped front & rear yard
• Colorbond fencing
• Ample off-street parking
• Under house storage
• Oversized double garage with internal access
• Generous 291.70m² living space
• Oversized 39.60m² double garage with internal access
• Elevated 785m² block
• UV $475,000
• Rates $2,750 per annum
• Only 700 metres approx. to local Common Grounds Café & Gowrie shops
• Only 800 metres approx. to Gowrie Primary School
• Only a 3-minute drive approx. to Gowrie District Playing field
• Only a 3-minute drive approx. to Holy Family Primary School
• Only a 3-minute drive approx. to the thriving Erindale shopping hub
Inspect
Contact agent
Listing agents
A light filled 5 or 6 bedroom home offering modernized finishes throughout & generous family living for years to come, welcome to your new home!
Heading into the home itself you are welcomed into the good entry which provides an ample landing with access to the whole home.
To your left you will appreciate the first of many light and bright living areas. Charming & featuring modern tones, fire place, dining room plush warm new carpet underfoot & an abundance of space becomes immediately apparent in this home. Moving through you'll find the fully renovated kitchen, offering quality appliances, ample cupboard & bench space, built-in breakfast bar as well as practical features such as large windows overlooking the rear yard.
Flowing off the kitchen is the meals and family room, offering additional entertainment space and segregated living. Built-in storage for your convenience and new timber floors.
Four bedrooms upstairs all feature built-in robes of their own, three rooms feature new carpet underfoot and are well-sized while the forth bedroom has timber floors as its currently used as a study. The main bedroom is generous & features large built in robes for storage & fully renovated ensuite that anybody would love to have.
The main bathroom has also been renovated & features both a shower & bathtub, perfect for growing families & a separate toilet close by.
Downstairs offers a unique opportunity not many family homes offer, a completely self-contained space that's accessible from ground level. Comprising of a living area, two bedroom spaces, bathroom with shower & toilet, kitchenette & laundry. The theatre room or rumpus room ads to the already exceptional home while the possibilities are unbelievable for a live-in family member, teenagers retreat or work from home office space.
Heading outdoors you'll find the impressive covered entertainment area. Undoubtedly a favourite during the warmer summer months for gatherings with family & friends alike. Beyond is the landscaped yard, offering low-maintenance living with plenty of space for the kids & pets to run off their endless energy.
A truly unique offering the whole family will love, do not miss your opportunity to secure your dream home!
• Multi-generational family home
• Fully renovated throughout
• Self-contained studio
• Theatre room or rumpus room
• Brand new carpet throughout all bedrooms and living
• Brand new timber flooring in kitchen, family room & bedroom 4
• Built-in storage throughout four bedrooms upstairs
• Fully renovated main bathroom with bath & shower
• Fully renovated ensuite
• Ducted reverse cycle heating & cooling throughout
• Spiral staircase
• Multiple living areas
• Renovated kitchen with quality appliances & Dishwasher
• Abundance of storage through the home
• Freshly painted throughout
• Large outdoor entertainment area
• Landscaped front & rear yard
• Colorbond fencing
• Ample off-street parking
• Under house storage
• Oversized double garage with internal access
• Generous 291.70m² living space
• Oversized 39.60m² double garage with internal access
• Elevated 785m² block
• UV $475,000
• Rates $2,750 per annum
• Only 700 metres approx. to local Common Grounds Café & Gowrie shops
• Only 800 metres approx. to Gowrie Primary School
• Only a 3-minute drive approx. to Gowrie District Playing field
• Only a 3-minute drive approx. to Holy Family Primary School
• Only a 3-minute drive approx. to the thriving Erindale shopping hub
Read MoreHeading into the home itself you are welcomed into the good entry which provides an ample landing with access to the whole home.
To your left you will appreciate the first of many light and bright living areas. Charming & featuring modern tones, fire place, dining room plush warm new carpet underfoot & an abundance of space becomes immediately apparent in this home. Moving through you'll find the fully renovated kitchen, offering quality appliances, ample cupboard & bench space, built-in breakfast bar as well as practical features such as large windows overlooking the rear yard.
Flowing off the kitchen is the meals and family room, offering additional entertainment space and segregated living. Built-in storage for your convenience and new timber floors.
Four bedrooms upstairs all feature built-in robes of their own, three rooms feature new carpet underfoot and are well-sized while the forth bedroom has timber floors as its currently used as a study. The main bedroom is generous & features large built in robes for storage & fully renovated ensuite that anybody would love to have.
The main bathroom has also been renovated & features both a shower & bathtub, perfect for growing families & a separate toilet close by.
Downstairs offers a unique opportunity not many family homes offer, a completely self-contained space that's accessible from ground level. Comprising of a living area, two bedroom spaces, bathroom with shower & toilet, kitchenette & laundry. The theatre room or rumpus room ads to the already exceptional home while the possibilities are unbelievable for a live-in family member, teenagers retreat or work from home office space.
Heading outdoors you'll find the impressive covered entertainment area. Undoubtedly a favourite during the warmer summer months for gatherings with family & friends alike. Beyond is the landscaped yard, offering low-maintenance living with plenty of space for the kids & pets to run off their endless energy.
A truly unique offering the whole family will love, do not miss your opportunity to secure your dream home!
• Multi-generational family home
• Fully renovated throughout
• Self-contained studio
• Theatre room or rumpus room
• Brand new carpet throughout all bedrooms and living
• Brand new timber flooring in kitchen, family room & bedroom 4
• Built-in storage throughout four bedrooms upstairs
• Fully renovated main bathroom with bath & shower
• Fully renovated ensuite
• Ducted reverse cycle heating & cooling throughout
• Spiral staircase
• Multiple living areas
• Renovated kitchen with quality appliances & Dishwasher
• Abundance of storage through the home
• Freshly painted throughout
• Large outdoor entertainment area
• Landscaped front & rear yard
• Colorbond fencing
• Ample off-street parking
• Under house storage
• Oversized double garage with internal access
• Generous 291.70m² living space
• Oversized 39.60m² double garage with internal access
• Elevated 785m² block
• UV $475,000
• Rates $2,750 per annum
• Only 700 metres approx. to local Common Grounds Café & Gowrie shops
• Only 800 metres approx. to Gowrie Primary School
• Only a 3-minute drive approx. to Gowrie District Playing field
• Only a 3-minute drive approx. to Holy Family Primary School
• Only a 3-minute drive approx. to the thriving Erindale shopping hub
Location
69 Coningham Street
Gowrie ACT 2904
Details
5
3
2
EER: 3.0
House
Sold
Land area: | 785 sqm (approx) |
A light filled 5 or 6 bedroom home offering modernized finishes throughout & generous family living for years to come, welcome to your new home!
Heading into the home itself you are welcomed into the good entry which provides an ample landing with access to the whole home.
To your left you will appreciate the first of many light and bright living areas. Charming & featuring modern tones, fire place, dining room plush warm new carpet underfoot & an abundance of space becomes immediately apparent in this home. Moving through you'll find the fully renovated kitchen, offering quality appliances, ample cupboard & bench space, built-in breakfast bar as well as practical features such as large windows overlooking the rear yard.
Flowing off the kitchen is the meals and family room, offering additional entertainment space and segregated living. Built-in storage for your convenience and new timber floors.
Four bedrooms upstairs all feature built-in robes of their own, three rooms feature new carpet underfoot and are well-sized while the forth bedroom has timber floors as its currently used as a study. The main bedroom is generous & features large built in robes for storage & fully renovated ensuite that anybody would love to have.
The main bathroom has also been renovated & features both a shower & bathtub, perfect for growing families & a separate toilet close by.
Downstairs offers a unique opportunity not many family homes offer, a completely self-contained space that's accessible from ground level. Comprising of a living area, two bedroom spaces, bathroom with shower & toilet, kitchenette & laundry. The theatre room or rumpus room ads to the already exceptional home while the possibilities are unbelievable for a live-in family member, teenagers retreat or work from home office space.
Heading outdoors you'll find the impressive covered entertainment area. Undoubtedly a favourite during the warmer summer months for gatherings with family & friends alike. Beyond is the landscaped yard, offering low-maintenance living with plenty of space for the kids & pets to run off their endless energy.
A truly unique offering the whole family will love, do not miss your opportunity to secure your dream home!
• Multi-generational family home
• Fully renovated throughout
• Self-contained studio
• Theatre room or rumpus room
• Brand new carpet throughout all bedrooms and living
• Brand new timber flooring in kitchen, family room & bedroom 4
• Built-in storage throughout four bedrooms upstairs
• Fully renovated main bathroom with bath & shower
• Fully renovated ensuite
• Ducted reverse cycle heating & cooling throughout
• Spiral staircase
• Multiple living areas
• Renovated kitchen with quality appliances & Dishwasher
• Abundance of storage through the home
• Freshly painted throughout
• Large outdoor entertainment area
• Landscaped front & rear yard
• Colorbond fencing
• Ample off-street parking
• Under house storage
• Oversized double garage with internal access
• Generous 291.70m² living space
• Oversized 39.60m² double garage with internal access
• Elevated 785m² block
• UV $475,000
• Rates $2,750 per annum
• Only 700 metres approx. to local Common Grounds Café & Gowrie shops
• Only 800 metres approx. to Gowrie Primary School
• Only a 3-minute drive approx. to Gowrie District Playing field
• Only a 3-minute drive approx. to Holy Family Primary School
• Only a 3-minute drive approx. to the thriving Erindale shopping hub
Read MoreHeading into the home itself you are welcomed into the good entry which provides an ample landing with access to the whole home.
To your left you will appreciate the first of many light and bright living areas. Charming & featuring modern tones, fire place, dining room plush warm new carpet underfoot & an abundance of space becomes immediately apparent in this home. Moving through you'll find the fully renovated kitchen, offering quality appliances, ample cupboard & bench space, built-in breakfast bar as well as practical features such as large windows overlooking the rear yard.
Flowing off the kitchen is the meals and family room, offering additional entertainment space and segregated living. Built-in storage for your convenience and new timber floors.
Four bedrooms upstairs all feature built-in robes of their own, three rooms feature new carpet underfoot and are well-sized while the forth bedroom has timber floors as its currently used as a study. The main bedroom is generous & features large built in robes for storage & fully renovated ensuite that anybody would love to have.
The main bathroom has also been renovated & features both a shower & bathtub, perfect for growing families & a separate toilet close by.
Downstairs offers a unique opportunity not many family homes offer, a completely self-contained space that's accessible from ground level. Comprising of a living area, two bedroom spaces, bathroom with shower & toilet, kitchenette & laundry. The theatre room or rumpus room ads to the already exceptional home while the possibilities are unbelievable for a live-in family member, teenagers retreat or work from home office space.
Heading outdoors you'll find the impressive covered entertainment area. Undoubtedly a favourite during the warmer summer months for gatherings with family & friends alike. Beyond is the landscaped yard, offering low-maintenance living with plenty of space for the kids & pets to run off their endless energy.
A truly unique offering the whole family will love, do not miss your opportunity to secure your dream home!
• Multi-generational family home
• Fully renovated throughout
• Self-contained studio
• Theatre room or rumpus room
• Brand new carpet throughout all bedrooms and living
• Brand new timber flooring in kitchen, family room & bedroom 4
• Built-in storage throughout four bedrooms upstairs
• Fully renovated main bathroom with bath & shower
• Fully renovated ensuite
• Ducted reverse cycle heating & cooling throughout
• Spiral staircase
• Multiple living areas
• Renovated kitchen with quality appliances & Dishwasher
• Abundance of storage through the home
• Freshly painted throughout
• Large outdoor entertainment area
• Landscaped front & rear yard
• Colorbond fencing
• Ample off-street parking
• Under house storage
• Oversized double garage with internal access
• Generous 291.70m² living space
• Oversized 39.60m² double garage with internal access
• Elevated 785m² block
• UV $475,000
• Rates $2,750 per annum
• Only 700 metres approx. to local Common Grounds Café & Gowrie shops
• Only 800 metres approx. to Gowrie Primary School
• Only a 3-minute drive approx. to Gowrie District Playing field
• Only a 3-minute drive approx. to Holy Family Primary School
• Only a 3-minute drive approx. to the thriving Erindale shopping hub
Inspect
Contact agent


