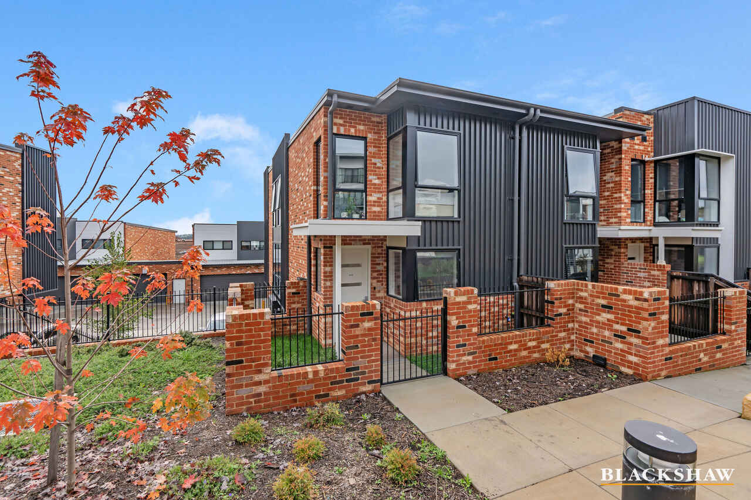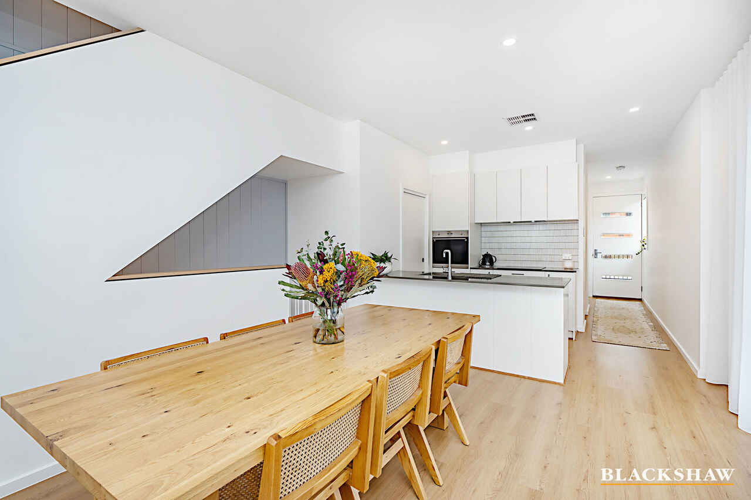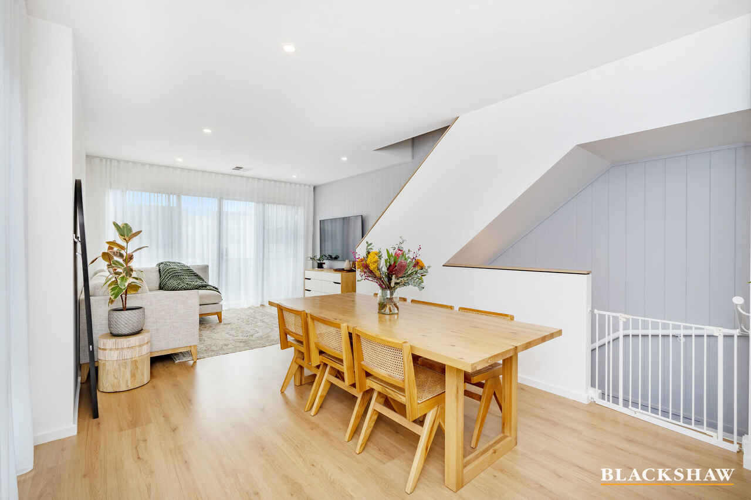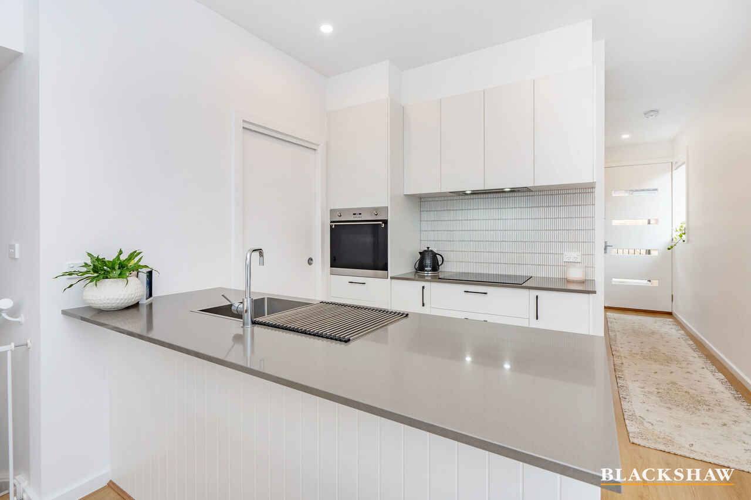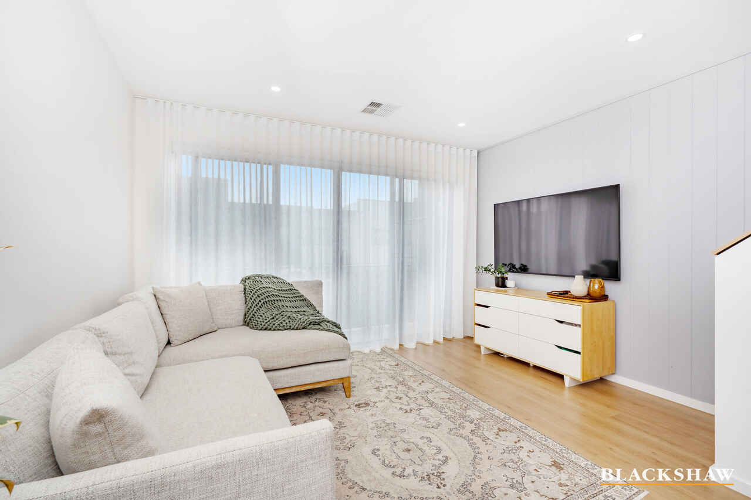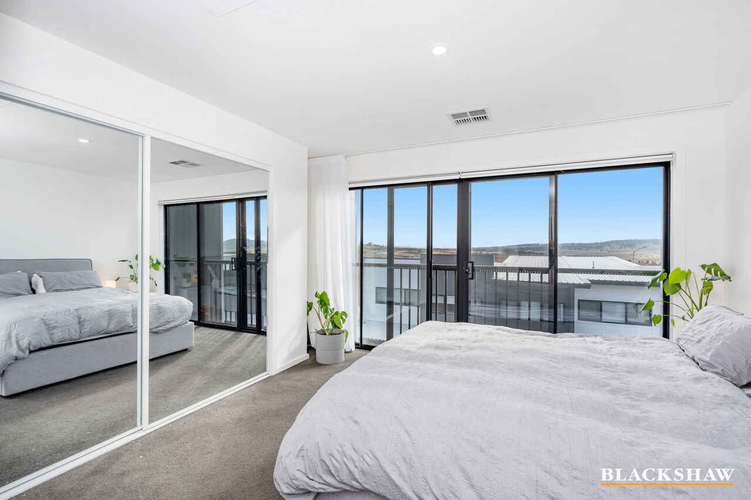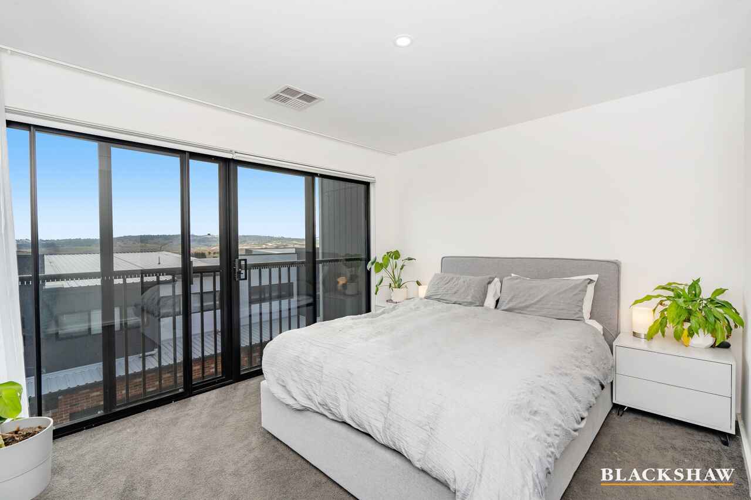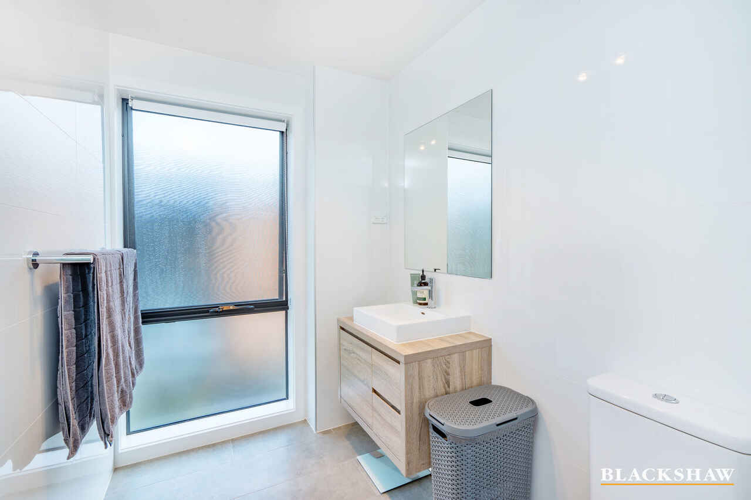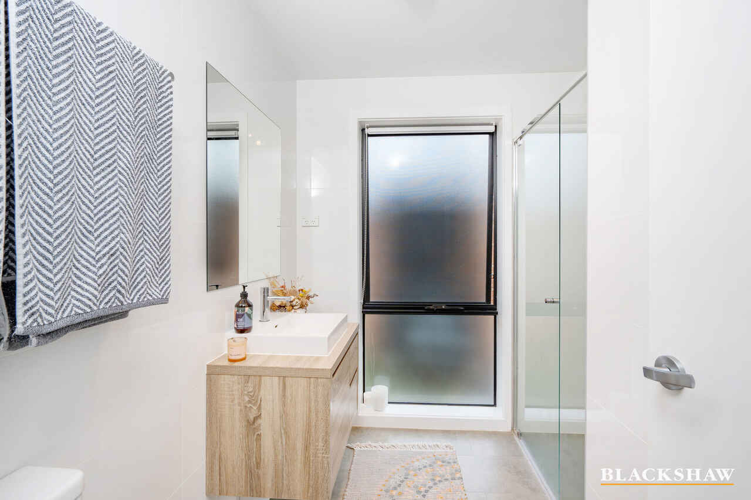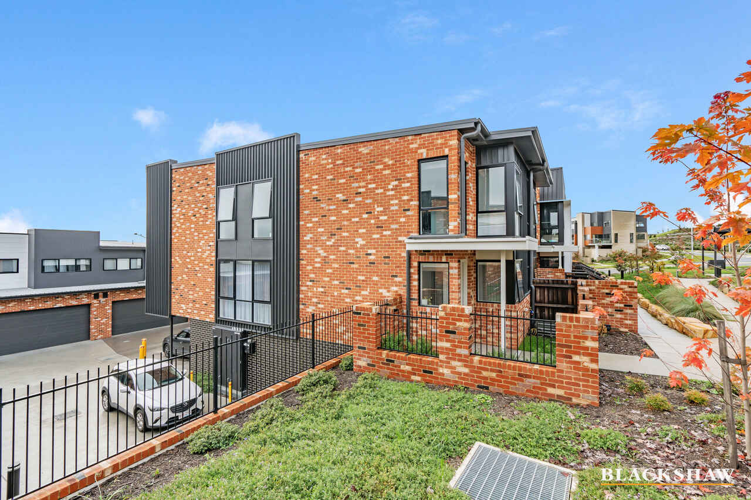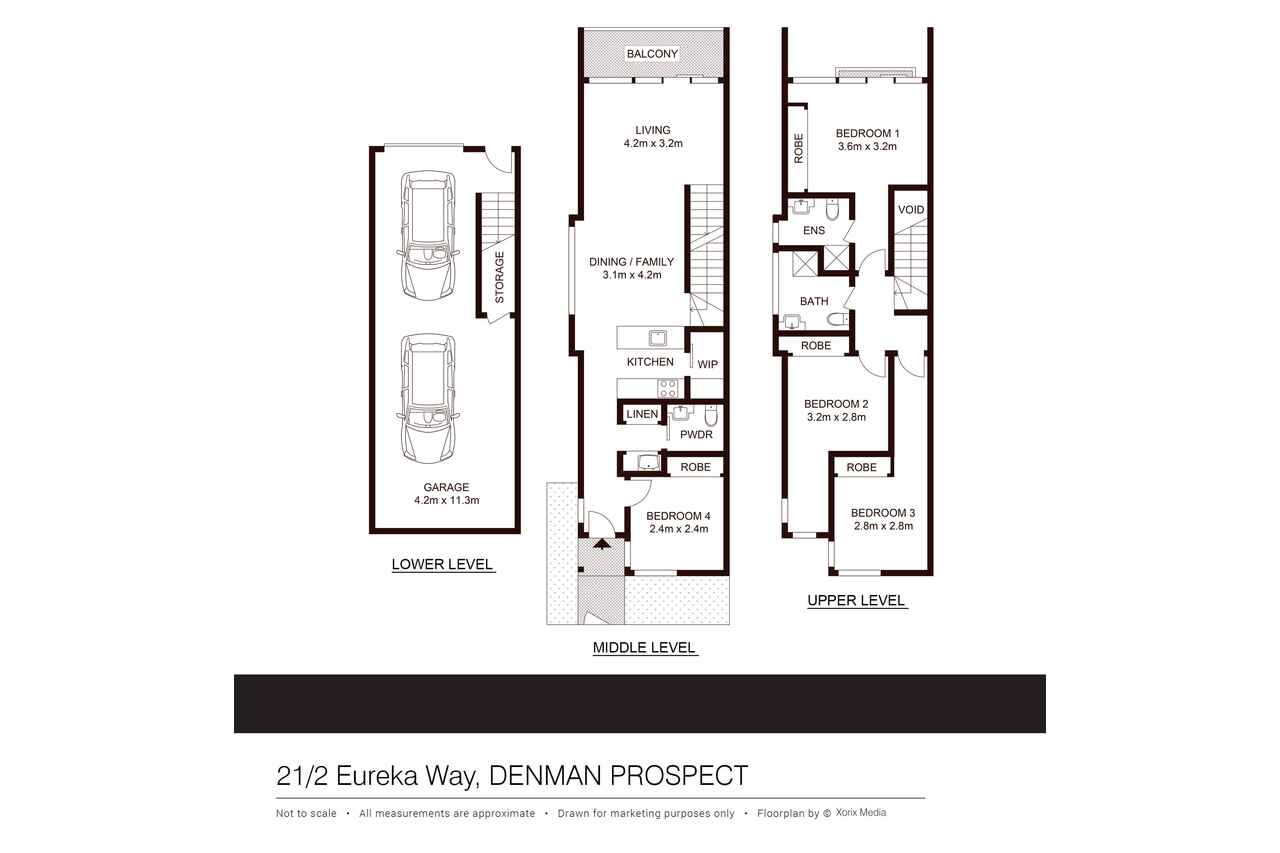Stylish, Quality Townhouse Living
Sold
Location
21/2 Eureka Way
Denman Prospect ACT 2611
Details
4
2
3
EER: 6.0
Townhouse
Sold
Building size: | 201 sqm (approx) |
Spread over three levels this light filled, north facing, 4 bedroom townhouse in the heart of Denman Prospect offers a fabulous lifestyle in an ideal location. A short stroll to the local shops, community centre, parklands, and forest trails, and only a short drive to most major town centres of Canberra, living here is ideal.
Positioned on the middle floor, is the main part of the home. You are welcomed by beautiful floor to ceiling windows, oak hybrid flooring, open plan kitchen, living and dining. The functional kitchen includes a butler's pantry, stone benchtops, induction cooking, Smeg appliances and ample storage. Entry is via a secure courtyard.
The spacious dining and living area are serviced by a balcony through floor to ceiling glass sliding doors.
Also on this floor, is bedroom 4 complete with built in wardrobes and large windows for natural light. Conveniently there is also a powder room and European style laundry.
The upper level of the home offers the main bedroom, which is complemented with an ensuite, built in wardrobe, and floor to ceiling glass sliding doors.
Bedrooms 2 and 3 both have built in wardrobes, dual windows for more natural light, and offer plenty of space.
A good size main bathroom is positioned on the upper level with generous shower, vanity, and toilet.
Entering in from the lower level, is a three car garage with internal access, ample storage including under the stairs.
Benefits of being positioned on the end of a row, this townhouse offers extra windows on the side of the home allowing for extra natural light throughout.
Features:
• Elevated position
• Scandinavian inspired design
• North facing
• Four generously sized bedrooms, all with built in wardrobes
• Main with ensuite
• Powder Room
• Walk in pantry
• Smeg appliances
• Induction cooktop
• High quality tapware
• Rain Head shower fittings
• European style laundry
• Oak Hybrid flooring
• Zoned inducted electric heating and cooling
• Double glazed windows
• High quality window furnishings
• 2 car tandem garage with internal access
• Walk to shops, cafes, medical centre, and parklands
EER: 6.0
Living: 126m2 (approx.)
Garage: 54m2 (approx.)
Balcony: 6m2 (approx.)
Courtyard: 15m2 (approx.)
Strata: $590pq (approx.)
Read MorePositioned on the middle floor, is the main part of the home. You are welcomed by beautiful floor to ceiling windows, oak hybrid flooring, open plan kitchen, living and dining. The functional kitchen includes a butler's pantry, stone benchtops, induction cooking, Smeg appliances and ample storage. Entry is via a secure courtyard.
The spacious dining and living area are serviced by a balcony through floor to ceiling glass sliding doors.
Also on this floor, is bedroom 4 complete with built in wardrobes and large windows for natural light. Conveniently there is also a powder room and European style laundry.
The upper level of the home offers the main bedroom, which is complemented with an ensuite, built in wardrobe, and floor to ceiling glass sliding doors.
Bedrooms 2 and 3 both have built in wardrobes, dual windows for more natural light, and offer plenty of space.
A good size main bathroom is positioned on the upper level with generous shower, vanity, and toilet.
Entering in from the lower level, is a three car garage with internal access, ample storage including under the stairs.
Benefits of being positioned on the end of a row, this townhouse offers extra windows on the side of the home allowing for extra natural light throughout.
Features:
• Elevated position
• Scandinavian inspired design
• North facing
• Four generously sized bedrooms, all with built in wardrobes
• Main with ensuite
• Powder Room
• Walk in pantry
• Smeg appliances
• Induction cooktop
• High quality tapware
• Rain Head shower fittings
• European style laundry
• Oak Hybrid flooring
• Zoned inducted electric heating and cooling
• Double glazed windows
• High quality window furnishings
• 2 car tandem garage with internal access
• Walk to shops, cafes, medical centre, and parklands
EER: 6.0
Living: 126m2 (approx.)
Garage: 54m2 (approx.)
Balcony: 6m2 (approx.)
Courtyard: 15m2 (approx.)
Strata: $590pq (approx.)
Inspect
Contact agent
Listing agents
Spread over three levels this light filled, north facing, 4 bedroom townhouse in the heart of Denman Prospect offers a fabulous lifestyle in an ideal location. A short stroll to the local shops, community centre, parklands, and forest trails, and only a short drive to most major town centres of Canberra, living here is ideal.
Positioned on the middle floor, is the main part of the home. You are welcomed by beautiful floor to ceiling windows, oak hybrid flooring, open plan kitchen, living and dining. The functional kitchen includes a butler's pantry, stone benchtops, induction cooking, Smeg appliances and ample storage. Entry is via a secure courtyard.
The spacious dining and living area are serviced by a balcony through floor to ceiling glass sliding doors.
Also on this floor, is bedroom 4 complete with built in wardrobes and large windows for natural light. Conveniently there is also a powder room and European style laundry.
The upper level of the home offers the main bedroom, which is complemented with an ensuite, built in wardrobe, and floor to ceiling glass sliding doors.
Bedrooms 2 and 3 both have built in wardrobes, dual windows for more natural light, and offer plenty of space.
A good size main bathroom is positioned on the upper level with generous shower, vanity, and toilet.
Entering in from the lower level, is a three car garage with internal access, ample storage including under the stairs.
Benefits of being positioned on the end of a row, this townhouse offers extra windows on the side of the home allowing for extra natural light throughout.
Features:
• Elevated position
• Scandinavian inspired design
• North facing
• Four generously sized bedrooms, all with built in wardrobes
• Main with ensuite
• Powder Room
• Walk in pantry
• Smeg appliances
• Induction cooktop
• High quality tapware
• Rain Head shower fittings
• European style laundry
• Oak Hybrid flooring
• Zoned inducted electric heating and cooling
• Double glazed windows
• High quality window furnishings
• 2 car tandem garage with internal access
• Walk to shops, cafes, medical centre, and parklands
EER: 6.0
Living: 126m2 (approx.)
Garage: 54m2 (approx.)
Balcony: 6m2 (approx.)
Courtyard: 15m2 (approx.)
Strata: $590pq (approx.)
Read MorePositioned on the middle floor, is the main part of the home. You are welcomed by beautiful floor to ceiling windows, oak hybrid flooring, open plan kitchen, living and dining. The functional kitchen includes a butler's pantry, stone benchtops, induction cooking, Smeg appliances and ample storage. Entry is via a secure courtyard.
The spacious dining and living area are serviced by a balcony through floor to ceiling glass sliding doors.
Also on this floor, is bedroom 4 complete with built in wardrobes and large windows for natural light. Conveniently there is also a powder room and European style laundry.
The upper level of the home offers the main bedroom, which is complemented with an ensuite, built in wardrobe, and floor to ceiling glass sliding doors.
Bedrooms 2 and 3 both have built in wardrobes, dual windows for more natural light, and offer plenty of space.
A good size main bathroom is positioned on the upper level with generous shower, vanity, and toilet.
Entering in from the lower level, is a three car garage with internal access, ample storage including under the stairs.
Benefits of being positioned on the end of a row, this townhouse offers extra windows on the side of the home allowing for extra natural light throughout.
Features:
• Elevated position
• Scandinavian inspired design
• North facing
• Four generously sized bedrooms, all with built in wardrobes
• Main with ensuite
• Powder Room
• Walk in pantry
• Smeg appliances
• Induction cooktop
• High quality tapware
• Rain Head shower fittings
• European style laundry
• Oak Hybrid flooring
• Zoned inducted electric heating and cooling
• Double glazed windows
• High quality window furnishings
• 2 car tandem garage with internal access
• Walk to shops, cafes, medical centre, and parklands
EER: 6.0
Living: 126m2 (approx.)
Garage: 54m2 (approx.)
Balcony: 6m2 (approx.)
Courtyard: 15m2 (approx.)
Strata: $590pq (approx.)
Location
21/2 Eureka Way
Denman Prospect ACT 2611
Details
4
2
3
EER: 6.0
Townhouse
Sold
Building size: | 201 sqm (approx) |
Spread over three levels this light filled, north facing, 4 bedroom townhouse in the heart of Denman Prospect offers a fabulous lifestyle in an ideal location. A short stroll to the local shops, community centre, parklands, and forest trails, and only a short drive to most major town centres of Canberra, living here is ideal.
Positioned on the middle floor, is the main part of the home. You are welcomed by beautiful floor to ceiling windows, oak hybrid flooring, open plan kitchen, living and dining. The functional kitchen includes a butler's pantry, stone benchtops, induction cooking, Smeg appliances and ample storage. Entry is via a secure courtyard.
The spacious dining and living area are serviced by a balcony through floor to ceiling glass sliding doors.
Also on this floor, is bedroom 4 complete with built in wardrobes and large windows for natural light. Conveniently there is also a powder room and European style laundry.
The upper level of the home offers the main bedroom, which is complemented with an ensuite, built in wardrobe, and floor to ceiling glass sliding doors.
Bedrooms 2 and 3 both have built in wardrobes, dual windows for more natural light, and offer plenty of space.
A good size main bathroom is positioned on the upper level with generous shower, vanity, and toilet.
Entering in from the lower level, is a three car garage with internal access, ample storage including under the stairs.
Benefits of being positioned on the end of a row, this townhouse offers extra windows on the side of the home allowing for extra natural light throughout.
Features:
• Elevated position
• Scandinavian inspired design
• North facing
• Four generously sized bedrooms, all with built in wardrobes
• Main with ensuite
• Powder Room
• Walk in pantry
• Smeg appliances
• Induction cooktop
• High quality tapware
• Rain Head shower fittings
• European style laundry
• Oak Hybrid flooring
• Zoned inducted electric heating and cooling
• Double glazed windows
• High quality window furnishings
• 2 car tandem garage with internal access
• Walk to shops, cafes, medical centre, and parklands
EER: 6.0
Living: 126m2 (approx.)
Garage: 54m2 (approx.)
Balcony: 6m2 (approx.)
Courtyard: 15m2 (approx.)
Strata: $590pq (approx.)
Read MorePositioned on the middle floor, is the main part of the home. You are welcomed by beautiful floor to ceiling windows, oak hybrid flooring, open plan kitchen, living and dining. The functional kitchen includes a butler's pantry, stone benchtops, induction cooking, Smeg appliances and ample storage. Entry is via a secure courtyard.
The spacious dining and living area are serviced by a balcony through floor to ceiling glass sliding doors.
Also on this floor, is bedroom 4 complete with built in wardrobes and large windows for natural light. Conveniently there is also a powder room and European style laundry.
The upper level of the home offers the main bedroom, which is complemented with an ensuite, built in wardrobe, and floor to ceiling glass sliding doors.
Bedrooms 2 and 3 both have built in wardrobes, dual windows for more natural light, and offer plenty of space.
A good size main bathroom is positioned on the upper level with generous shower, vanity, and toilet.
Entering in from the lower level, is a three car garage with internal access, ample storage including under the stairs.
Benefits of being positioned on the end of a row, this townhouse offers extra windows on the side of the home allowing for extra natural light throughout.
Features:
• Elevated position
• Scandinavian inspired design
• North facing
• Four generously sized bedrooms, all with built in wardrobes
• Main with ensuite
• Powder Room
• Walk in pantry
• Smeg appliances
• Induction cooktop
• High quality tapware
• Rain Head shower fittings
• European style laundry
• Oak Hybrid flooring
• Zoned inducted electric heating and cooling
• Double glazed windows
• High quality window furnishings
• 2 car tandem garage with internal access
• Walk to shops, cafes, medical centre, and parklands
EER: 6.0
Living: 126m2 (approx.)
Garage: 54m2 (approx.)
Balcony: 6m2 (approx.)
Courtyard: 15m2 (approx.)
Strata: $590pq (approx.)
Inspect
Contact agent


