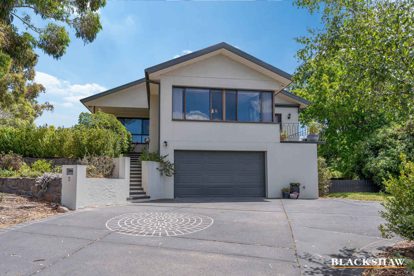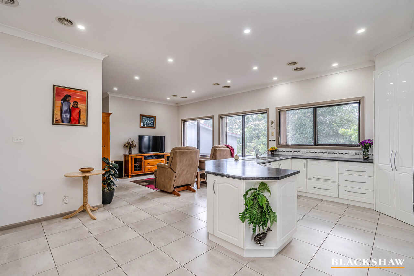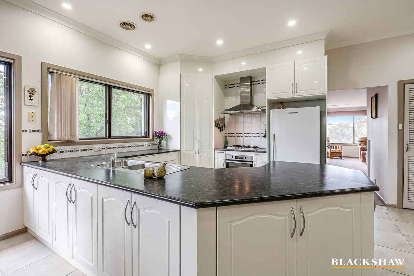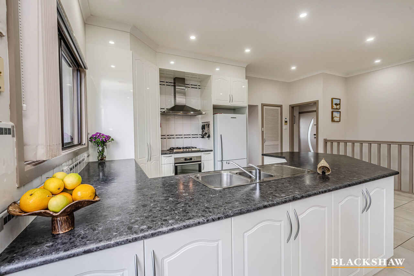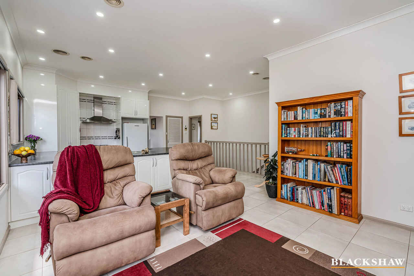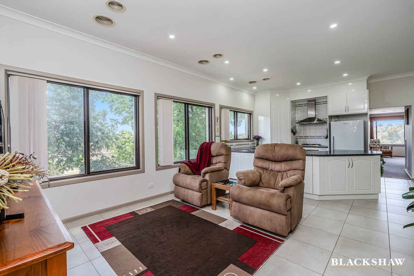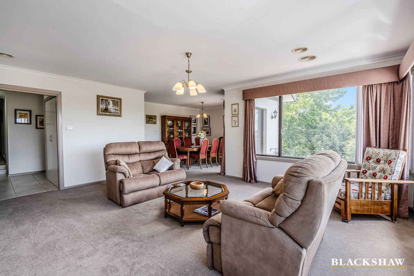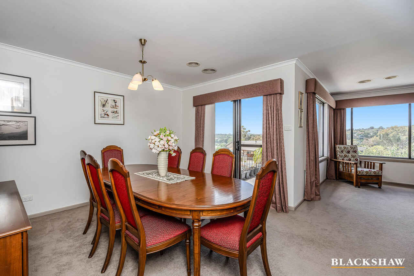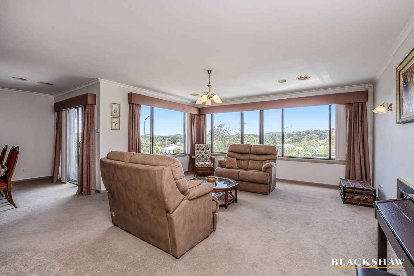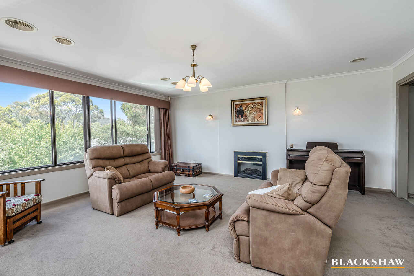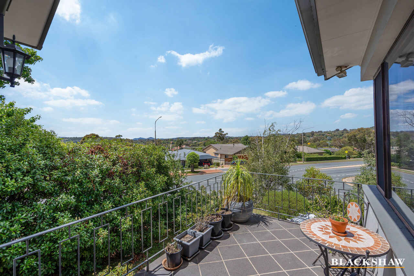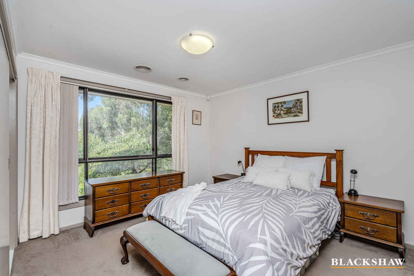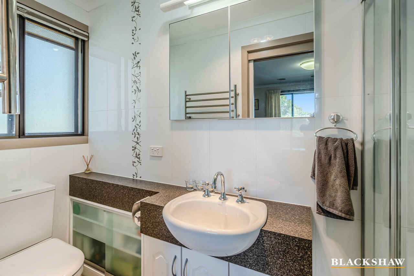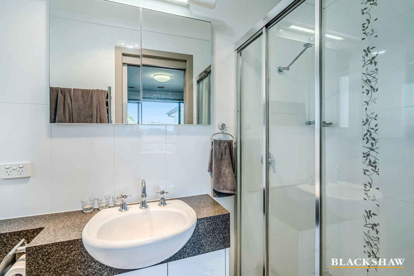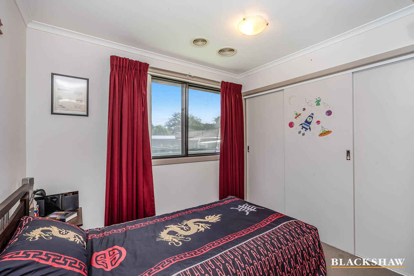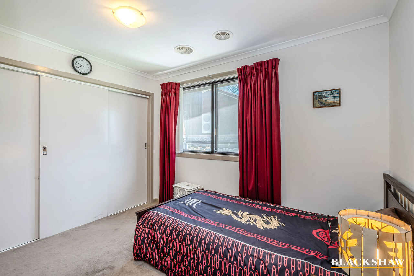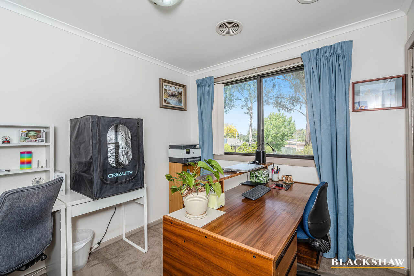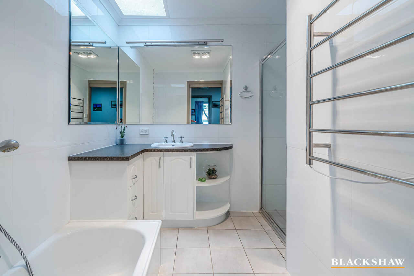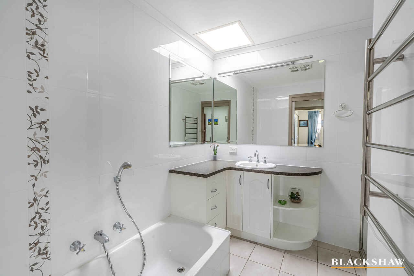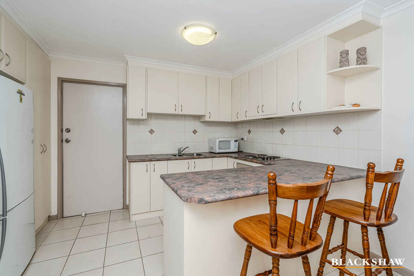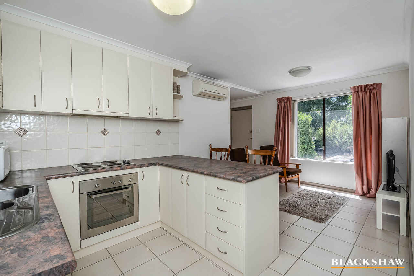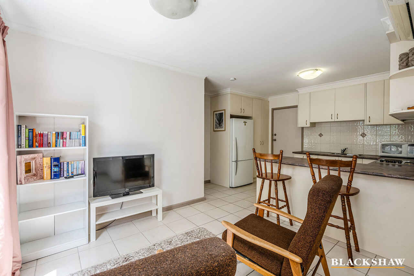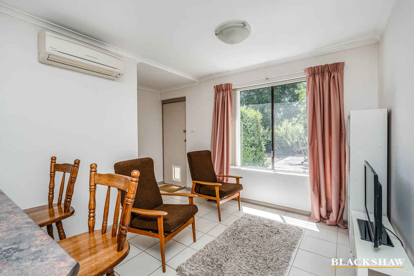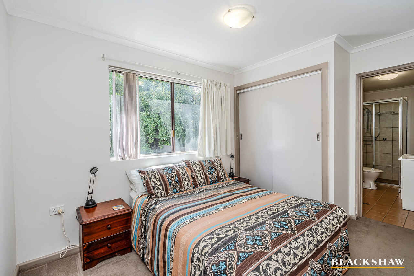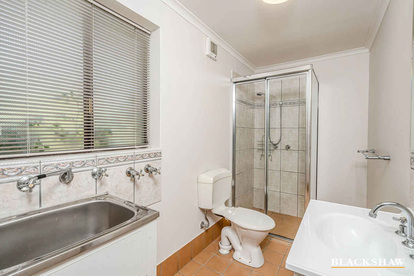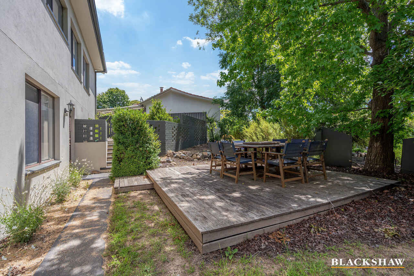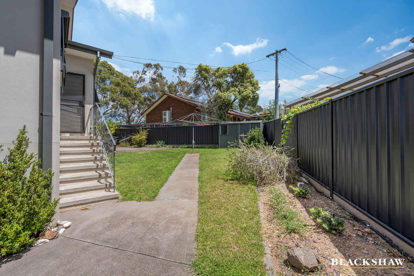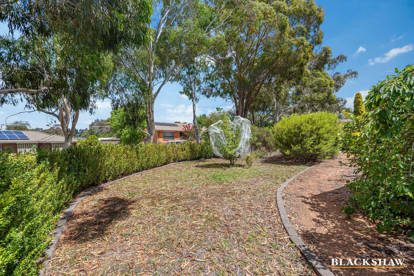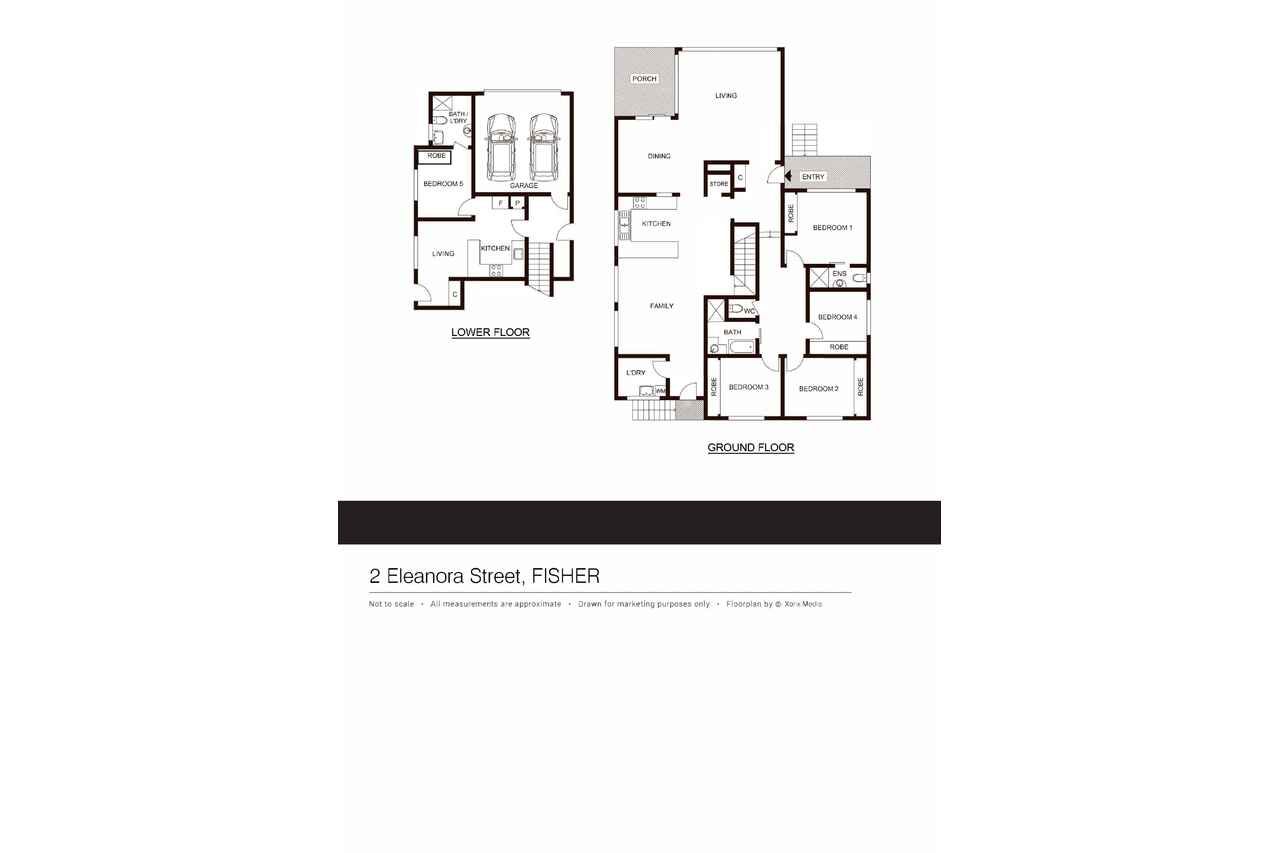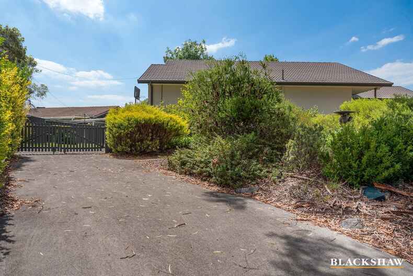Elevated Position and Sweeping Views PLUS 1 Bedroom Unit
Location
2 Eleanora Street
Fisher ACT 2611
Details
5
3
2
EER: 6.0
House
Offers over $1,249,000
Land area: | 1017 sqm (approx) |
Building size: | 276 sqm (approx) |
The moment you enter this home there is an immediate feeling of space, grandeur, and large family living. With its high energy efficiency, this house is built for comfort. Perfect for multi-generational living or to gain some extra income, the unit downstairs provides lifestyle options.
Large windows create the perfect picture frame for the sweeping views over Canberra from the large formal lounge room at the front of the property. The dining area is adjoined and offers access to the porch where you can retire after dinner and take in the pretty lights.
Perfect for family living, the kitchen and family room are located toward the rear of the home and provide a generous area for everyday living. The large kitchen is practical with multiple storage options, plenty of bench space, gas cooking and stainless steel appliances. With north facing, triple windows, there is no shortage of natural light.
Four bedrooms are positioned in their own wing, as is the main bathroom, neatly set away from the family, lounge and dining. The main bedroom has a leafy outlook to the front garden and offers another space from which to indulge the views. There are built in wardrobes and an ensuite. Although narrow, the ensuite has been cleverly designed and utilises every inch of space wisely. There is good size shower, vanity, and toilet plus heated towel rails for that added bit of luxury.
Branching off an open space down a short hallway, are the other three bedrooms. Each have built in wardrobes.
The main bathroom is also positioned here with the toilet separate. It is well equipped with a separate bathtub, large shower, corner vanity and heated towel rails. Floor to ceiling tiles ensure cleaning is easy.
If you need a space for your ageing parents, or adult children, or would like to earn some extra income, there is a fully self-contained one bedroom unit downstairs. Complete with its own entrance, driveway and address, this area is generous.
The full-size kitchen has ample bench space and cabinetry as well as a breakfast bar. Gas cooking, and stainless steel appliances complete the picture.
An open plan living area offers plenty of natural light, there is split system air conditioning to keep the temperature just right and is a comfortable area in which to relax.
The bedroom offers built-in wardrobes, and the bathroom is essentially an ensuite, yet full sized with shower, toilet, and vanity plus laundry.
Entry to the unit is optional. It has its own front door, or the rear door can provide access to the main home if desired.
Outside there is an elevated, timber decked sitting area which can be utilised separately for the unit or incorporated into the main garden depending on your lifestyle.
With an expansive 1017m2 plot, the gardens are terraced in areas and abundant with a variety of mature plants as well as established fruit trees. Namely Apple, Plum, Meyer Lemon, Lemonade, and Limes. The rear yard is low maintenance, and includes a large, gated, parking bay for a caravan, boat, or trailer.
If you're looking for practical multi-optional living, this home is worth a look at.
Main Home Features:
• Elevated position with views
• 4 bedrooms all with built in wardrobes
• Main with ensuite
• Large main bathroom with separate toilet
• Heated towel rails
• Ducted vacuum system
• Underfloor, in-wall and ceiling insulation
• Electric fireplace in Lounge room
• Ducted gas heating
• Reverse cycle ducted electric system
• 5kw Solar
• Solar hot water with instant gas backup
• Mature fruit trees
• Magnetite windows (retrofit double glazing)
• Sun blinds on all west facing windows
• Established fruit trees
• Majority of gardens are irrigated
• External under house store room
• Extra parking space for Boat, Caravan and or Trailer
• Recently painted exterior
One Bedroom Unit Features:
• Double brick construction
• Bedroom with built in wardrobes
• Full size kitchen
• Electric cooking
• Large bathroom with laundry
• Split system air conditioning
• Independent Driveway and Entrance
EER: 6.0
Living: 242m2 (approx.)
Land: 1017m2 (approx.)
Garage: 34m2 (approx.)
Read MoreLarge windows create the perfect picture frame for the sweeping views over Canberra from the large formal lounge room at the front of the property. The dining area is adjoined and offers access to the porch where you can retire after dinner and take in the pretty lights.
Perfect for family living, the kitchen and family room are located toward the rear of the home and provide a generous area for everyday living. The large kitchen is practical with multiple storage options, plenty of bench space, gas cooking and stainless steel appliances. With north facing, triple windows, there is no shortage of natural light.
Four bedrooms are positioned in their own wing, as is the main bathroom, neatly set away from the family, lounge and dining. The main bedroom has a leafy outlook to the front garden and offers another space from which to indulge the views. There are built in wardrobes and an ensuite. Although narrow, the ensuite has been cleverly designed and utilises every inch of space wisely. There is good size shower, vanity, and toilet plus heated towel rails for that added bit of luxury.
Branching off an open space down a short hallway, are the other three bedrooms. Each have built in wardrobes.
The main bathroom is also positioned here with the toilet separate. It is well equipped with a separate bathtub, large shower, corner vanity and heated towel rails. Floor to ceiling tiles ensure cleaning is easy.
If you need a space for your ageing parents, or adult children, or would like to earn some extra income, there is a fully self-contained one bedroom unit downstairs. Complete with its own entrance, driveway and address, this area is generous.
The full-size kitchen has ample bench space and cabinetry as well as a breakfast bar. Gas cooking, and stainless steel appliances complete the picture.
An open plan living area offers plenty of natural light, there is split system air conditioning to keep the temperature just right and is a comfortable area in which to relax.
The bedroom offers built-in wardrobes, and the bathroom is essentially an ensuite, yet full sized with shower, toilet, and vanity plus laundry.
Entry to the unit is optional. It has its own front door, or the rear door can provide access to the main home if desired.
Outside there is an elevated, timber decked sitting area which can be utilised separately for the unit or incorporated into the main garden depending on your lifestyle.
With an expansive 1017m2 plot, the gardens are terraced in areas and abundant with a variety of mature plants as well as established fruit trees. Namely Apple, Plum, Meyer Lemon, Lemonade, and Limes. The rear yard is low maintenance, and includes a large, gated, parking bay for a caravan, boat, or trailer.
If you're looking for practical multi-optional living, this home is worth a look at.
Main Home Features:
• Elevated position with views
• 4 bedrooms all with built in wardrobes
• Main with ensuite
• Large main bathroom with separate toilet
• Heated towel rails
• Ducted vacuum system
• Underfloor, in-wall and ceiling insulation
• Electric fireplace in Lounge room
• Ducted gas heating
• Reverse cycle ducted electric system
• 5kw Solar
• Solar hot water with instant gas backup
• Mature fruit trees
• Magnetite windows (retrofit double glazing)
• Sun blinds on all west facing windows
• Established fruit trees
• Majority of gardens are irrigated
• External under house store room
• Extra parking space for Boat, Caravan and or Trailer
• Recently painted exterior
One Bedroom Unit Features:
• Double brick construction
• Bedroom with built in wardrobes
• Full size kitchen
• Electric cooking
• Large bathroom with laundry
• Split system air conditioning
• Independent Driveway and Entrance
EER: 6.0
Living: 242m2 (approx.)
Land: 1017m2 (approx.)
Garage: 34m2 (approx.)
Inspect
Apr
27
Saturday
10:45am - 11:15am
Listing agents
The moment you enter this home there is an immediate feeling of space, grandeur, and large family living. With its high energy efficiency, this house is built for comfort. Perfect for multi-generational living or to gain some extra income, the unit downstairs provides lifestyle options.
Large windows create the perfect picture frame for the sweeping views over Canberra from the large formal lounge room at the front of the property. The dining area is adjoined and offers access to the porch where you can retire after dinner and take in the pretty lights.
Perfect for family living, the kitchen and family room are located toward the rear of the home and provide a generous area for everyday living. The large kitchen is practical with multiple storage options, plenty of bench space, gas cooking and stainless steel appliances. With north facing, triple windows, there is no shortage of natural light.
Four bedrooms are positioned in their own wing, as is the main bathroom, neatly set away from the family, lounge and dining. The main bedroom has a leafy outlook to the front garden and offers another space from which to indulge the views. There are built in wardrobes and an ensuite. Although narrow, the ensuite has been cleverly designed and utilises every inch of space wisely. There is good size shower, vanity, and toilet plus heated towel rails for that added bit of luxury.
Branching off an open space down a short hallway, are the other three bedrooms. Each have built in wardrobes.
The main bathroom is also positioned here with the toilet separate. It is well equipped with a separate bathtub, large shower, corner vanity and heated towel rails. Floor to ceiling tiles ensure cleaning is easy.
If you need a space for your ageing parents, or adult children, or would like to earn some extra income, there is a fully self-contained one bedroom unit downstairs. Complete with its own entrance, driveway and address, this area is generous.
The full-size kitchen has ample bench space and cabinetry as well as a breakfast bar. Gas cooking, and stainless steel appliances complete the picture.
An open plan living area offers plenty of natural light, there is split system air conditioning to keep the temperature just right and is a comfortable area in which to relax.
The bedroom offers built-in wardrobes, and the bathroom is essentially an ensuite, yet full sized with shower, toilet, and vanity plus laundry.
Entry to the unit is optional. It has its own front door, or the rear door can provide access to the main home if desired.
Outside there is an elevated, timber decked sitting area which can be utilised separately for the unit or incorporated into the main garden depending on your lifestyle.
With an expansive 1017m2 plot, the gardens are terraced in areas and abundant with a variety of mature plants as well as established fruit trees. Namely Apple, Plum, Meyer Lemon, Lemonade, and Limes. The rear yard is low maintenance, and includes a large, gated, parking bay for a caravan, boat, or trailer.
If you're looking for practical multi-optional living, this home is worth a look at.
Main Home Features:
• Elevated position with views
• 4 bedrooms all with built in wardrobes
• Main with ensuite
• Large main bathroom with separate toilet
• Heated towel rails
• Ducted vacuum system
• Underfloor, in-wall and ceiling insulation
• Electric fireplace in Lounge room
• Ducted gas heating
• Reverse cycle ducted electric system
• 5kw Solar
• Solar hot water with instant gas backup
• Mature fruit trees
• Magnetite windows (retrofit double glazing)
• Sun blinds on all west facing windows
• Established fruit trees
• Majority of gardens are irrigated
• External under house store room
• Extra parking space for Boat, Caravan and or Trailer
• Recently painted exterior
One Bedroom Unit Features:
• Double brick construction
• Bedroom with built in wardrobes
• Full size kitchen
• Electric cooking
• Large bathroom with laundry
• Split system air conditioning
• Independent Driveway and Entrance
EER: 6.0
Living: 242m2 (approx.)
Land: 1017m2 (approx.)
Garage: 34m2 (approx.)
Read MoreLarge windows create the perfect picture frame for the sweeping views over Canberra from the large formal lounge room at the front of the property. The dining area is adjoined and offers access to the porch where you can retire after dinner and take in the pretty lights.
Perfect for family living, the kitchen and family room are located toward the rear of the home and provide a generous area for everyday living. The large kitchen is practical with multiple storage options, plenty of bench space, gas cooking and stainless steel appliances. With north facing, triple windows, there is no shortage of natural light.
Four bedrooms are positioned in their own wing, as is the main bathroom, neatly set away from the family, lounge and dining. The main bedroom has a leafy outlook to the front garden and offers another space from which to indulge the views. There are built in wardrobes and an ensuite. Although narrow, the ensuite has been cleverly designed and utilises every inch of space wisely. There is good size shower, vanity, and toilet plus heated towel rails for that added bit of luxury.
Branching off an open space down a short hallway, are the other three bedrooms. Each have built in wardrobes.
The main bathroom is also positioned here with the toilet separate. It is well equipped with a separate bathtub, large shower, corner vanity and heated towel rails. Floor to ceiling tiles ensure cleaning is easy.
If you need a space for your ageing parents, or adult children, or would like to earn some extra income, there is a fully self-contained one bedroom unit downstairs. Complete with its own entrance, driveway and address, this area is generous.
The full-size kitchen has ample bench space and cabinetry as well as a breakfast bar. Gas cooking, and stainless steel appliances complete the picture.
An open plan living area offers plenty of natural light, there is split system air conditioning to keep the temperature just right and is a comfortable area in which to relax.
The bedroom offers built-in wardrobes, and the bathroom is essentially an ensuite, yet full sized with shower, toilet, and vanity plus laundry.
Entry to the unit is optional. It has its own front door, or the rear door can provide access to the main home if desired.
Outside there is an elevated, timber decked sitting area which can be utilised separately for the unit or incorporated into the main garden depending on your lifestyle.
With an expansive 1017m2 plot, the gardens are terraced in areas and abundant with a variety of mature plants as well as established fruit trees. Namely Apple, Plum, Meyer Lemon, Lemonade, and Limes. The rear yard is low maintenance, and includes a large, gated, parking bay for a caravan, boat, or trailer.
If you're looking for practical multi-optional living, this home is worth a look at.
Main Home Features:
• Elevated position with views
• 4 bedrooms all with built in wardrobes
• Main with ensuite
• Large main bathroom with separate toilet
• Heated towel rails
• Ducted vacuum system
• Underfloor, in-wall and ceiling insulation
• Electric fireplace in Lounge room
• Ducted gas heating
• Reverse cycle ducted electric system
• 5kw Solar
• Solar hot water with instant gas backup
• Mature fruit trees
• Magnetite windows (retrofit double glazing)
• Sun blinds on all west facing windows
• Established fruit trees
• Majority of gardens are irrigated
• External under house store room
• Extra parking space for Boat, Caravan and or Trailer
• Recently painted exterior
One Bedroom Unit Features:
• Double brick construction
• Bedroom with built in wardrobes
• Full size kitchen
• Electric cooking
• Large bathroom with laundry
• Split system air conditioning
• Independent Driveway and Entrance
EER: 6.0
Living: 242m2 (approx.)
Land: 1017m2 (approx.)
Garage: 34m2 (approx.)
Looking to sell or lease your own property?
Request Market AppraisalLocation
2 Eleanora Street
Fisher ACT 2611
Details
5
3
2
EER: 6.0
House
Offers over $1,249,000
Land area: | 1017 sqm (approx) |
Building size: | 276 sqm (approx) |
The moment you enter this home there is an immediate feeling of space, grandeur, and large family living. With its high energy efficiency, this house is built for comfort. Perfect for multi-generational living or to gain some extra income, the unit downstairs provides lifestyle options.
Large windows create the perfect picture frame for the sweeping views over Canberra from the large formal lounge room at the front of the property. The dining area is adjoined and offers access to the porch where you can retire after dinner and take in the pretty lights.
Perfect for family living, the kitchen and family room are located toward the rear of the home and provide a generous area for everyday living. The large kitchen is practical with multiple storage options, plenty of bench space, gas cooking and stainless steel appliances. With north facing, triple windows, there is no shortage of natural light.
Four bedrooms are positioned in their own wing, as is the main bathroom, neatly set away from the family, lounge and dining. The main bedroom has a leafy outlook to the front garden and offers another space from which to indulge the views. There are built in wardrobes and an ensuite. Although narrow, the ensuite has been cleverly designed and utilises every inch of space wisely. There is good size shower, vanity, and toilet plus heated towel rails for that added bit of luxury.
Branching off an open space down a short hallway, are the other three bedrooms. Each have built in wardrobes.
The main bathroom is also positioned here with the toilet separate. It is well equipped with a separate bathtub, large shower, corner vanity and heated towel rails. Floor to ceiling tiles ensure cleaning is easy.
If you need a space for your ageing parents, or adult children, or would like to earn some extra income, there is a fully self-contained one bedroom unit downstairs. Complete with its own entrance, driveway and address, this area is generous.
The full-size kitchen has ample bench space and cabinetry as well as a breakfast bar. Gas cooking, and stainless steel appliances complete the picture.
An open plan living area offers plenty of natural light, there is split system air conditioning to keep the temperature just right and is a comfortable area in which to relax.
The bedroom offers built-in wardrobes, and the bathroom is essentially an ensuite, yet full sized with shower, toilet, and vanity plus laundry.
Entry to the unit is optional. It has its own front door, or the rear door can provide access to the main home if desired.
Outside there is an elevated, timber decked sitting area which can be utilised separately for the unit or incorporated into the main garden depending on your lifestyle.
With an expansive 1017m2 plot, the gardens are terraced in areas and abundant with a variety of mature plants as well as established fruit trees. Namely Apple, Plum, Meyer Lemon, Lemonade, and Limes. The rear yard is low maintenance, and includes a large, gated, parking bay for a caravan, boat, or trailer.
If you're looking for practical multi-optional living, this home is worth a look at.
Main Home Features:
• Elevated position with views
• 4 bedrooms all with built in wardrobes
• Main with ensuite
• Large main bathroom with separate toilet
• Heated towel rails
• Ducted vacuum system
• Underfloor, in-wall and ceiling insulation
• Electric fireplace in Lounge room
• Ducted gas heating
• Reverse cycle ducted electric system
• 5kw Solar
• Solar hot water with instant gas backup
• Mature fruit trees
• Magnetite windows (retrofit double glazing)
• Sun blinds on all west facing windows
• Established fruit trees
• Majority of gardens are irrigated
• External under house store room
• Extra parking space for Boat, Caravan and or Trailer
• Recently painted exterior
One Bedroom Unit Features:
• Double brick construction
• Bedroom with built in wardrobes
• Full size kitchen
• Electric cooking
• Large bathroom with laundry
• Split system air conditioning
• Independent Driveway and Entrance
EER: 6.0
Living: 242m2 (approx.)
Land: 1017m2 (approx.)
Garage: 34m2 (approx.)
Read MoreLarge windows create the perfect picture frame for the sweeping views over Canberra from the large formal lounge room at the front of the property. The dining area is adjoined and offers access to the porch where you can retire after dinner and take in the pretty lights.
Perfect for family living, the kitchen and family room are located toward the rear of the home and provide a generous area for everyday living. The large kitchen is practical with multiple storage options, plenty of bench space, gas cooking and stainless steel appliances. With north facing, triple windows, there is no shortage of natural light.
Four bedrooms are positioned in their own wing, as is the main bathroom, neatly set away from the family, lounge and dining. The main bedroom has a leafy outlook to the front garden and offers another space from which to indulge the views. There are built in wardrobes and an ensuite. Although narrow, the ensuite has been cleverly designed and utilises every inch of space wisely. There is good size shower, vanity, and toilet plus heated towel rails for that added bit of luxury.
Branching off an open space down a short hallway, are the other three bedrooms. Each have built in wardrobes.
The main bathroom is also positioned here with the toilet separate. It is well equipped with a separate bathtub, large shower, corner vanity and heated towel rails. Floor to ceiling tiles ensure cleaning is easy.
If you need a space for your ageing parents, or adult children, or would like to earn some extra income, there is a fully self-contained one bedroom unit downstairs. Complete with its own entrance, driveway and address, this area is generous.
The full-size kitchen has ample bench space and cabinetry as well as a breakfast bar. Gas cooking, and stainless steel appliances complete the picture.
An open plan living area offers plenty of natural light, there is split system air conditioning to keep the temperature just right and is a comfortable area in which to relax.
The bedroom offers built-in wardrobes, and the bathroom is essentially an ensuite, yet full sized with shower, toilet, and vanity plus laundry.
Entry to the unit is optional. It has its own front door, or the rear door can provide access to the main home if desired.
Outside there is an elevated, timber decked sitting area which can be utilised separately for the unit or incorporated into the main garden depending on your lifestyle.
With an expansive 1017m2 plot, the gardens are terraced in areas and abundant with a variety of mature plants as well as established fruit trees. Namely Apple, Plum, Meyer Lemon, Lemonade, and Limes. The rear yard is low maintenance, and includes a large, gated, parking bay for a caravan, boat, or trailer.
If you're looking for practical multi-optional living, this home is worth a look at.
Main Home Features:
• Elevated position with views
• 4 bedrooms all with built in wardrobes
• Main with ensuite
• Large main bathroom with separate toilet
• Heated towel rails
• Ducted vacuum system
• Underfloor, in-wall and ceiling insulation
• Electric fireplace in Lounge room
• Ducted gas heating
• Reverse cycle ducted electric system
• 5kw Solar
• Solar hot water with instant gas backup
• Mature fruit trees
• Magnetite windows (retrofit double glazing)
• Sun blinds on all west facing windows
• Established fruit trees
• Majority of gardens are irrigated
• External under house store room
• Extra parking space for Boat, Caravan and or Trailer
• Recently painted exterior
One Bedroom Unit Features:
• Double brick construction
• Bedroom with built in wardrobes
• Full size kitchen
• Electric cooking
• Large bathroom with laundry
• Split system air conditioning
• Independent Driveway and Entrance
EER: 6.0
Living: 242m2 (approx.)
Land: 1017m2 (approx.)
Garage: 34m2 (approx.)
Inspect
Apr
27
Saturday
10:45am - 11:15am


