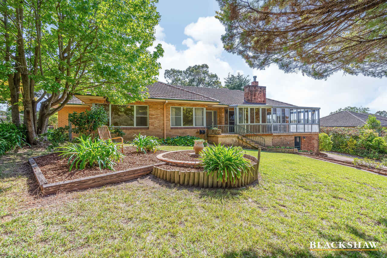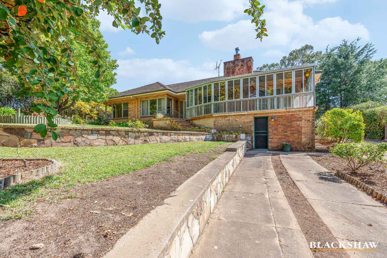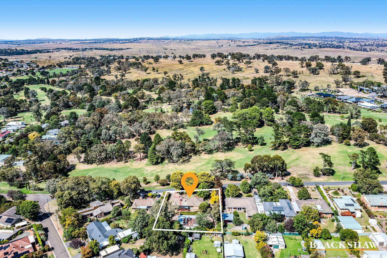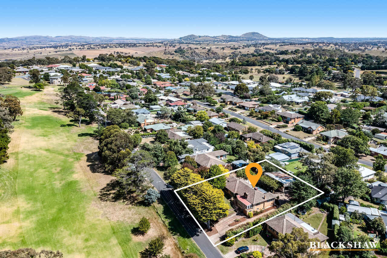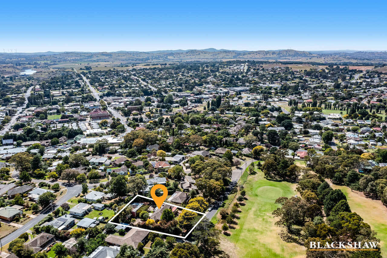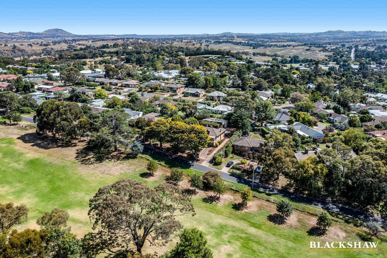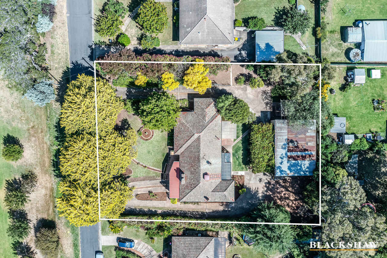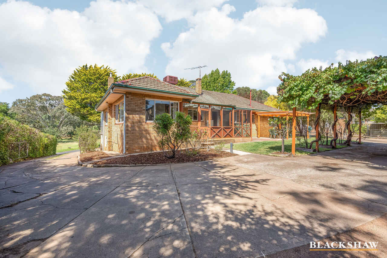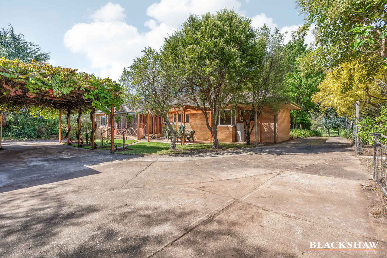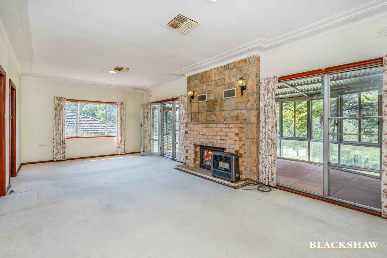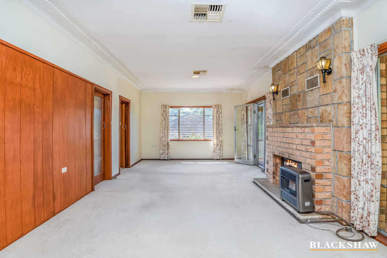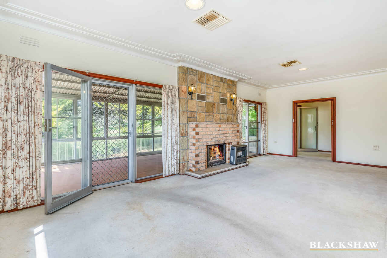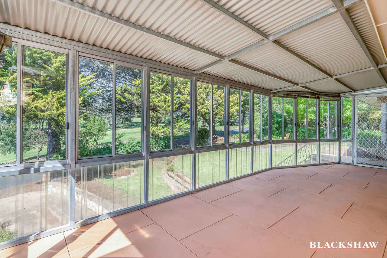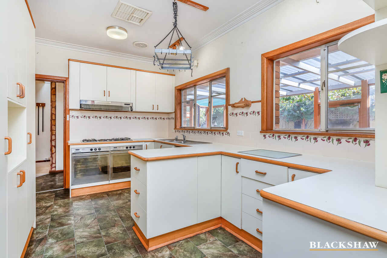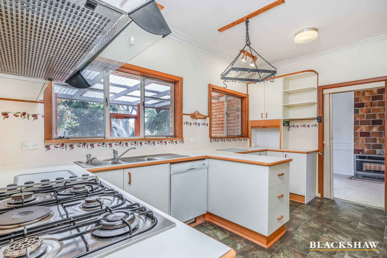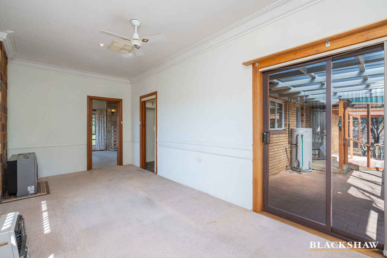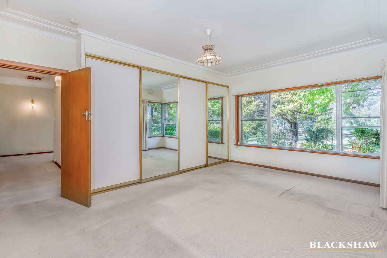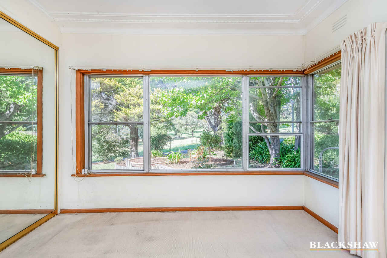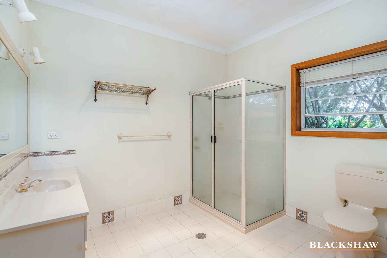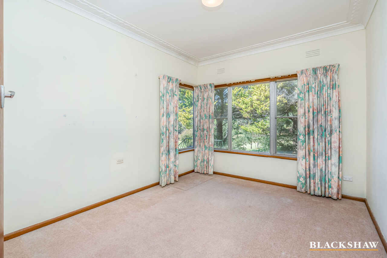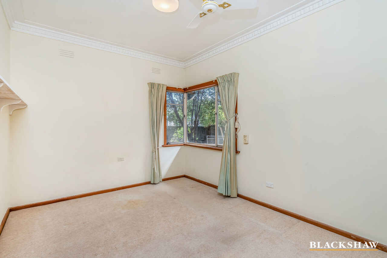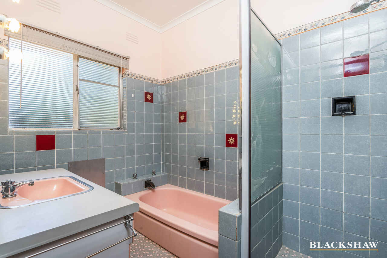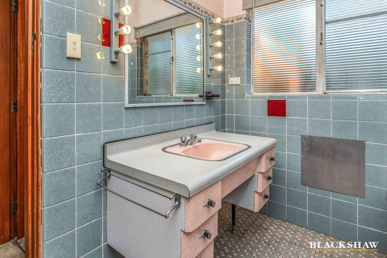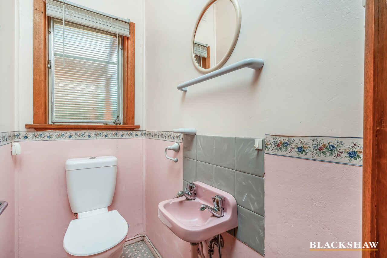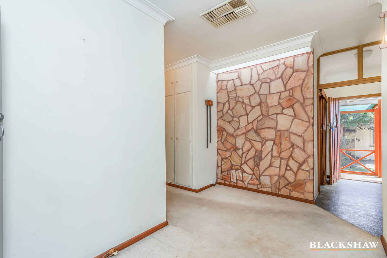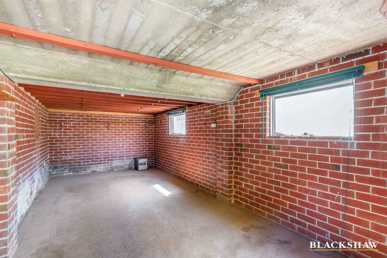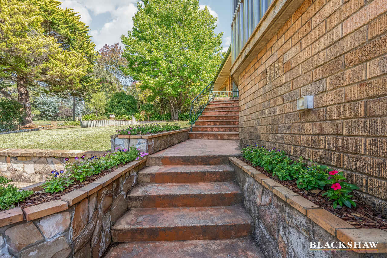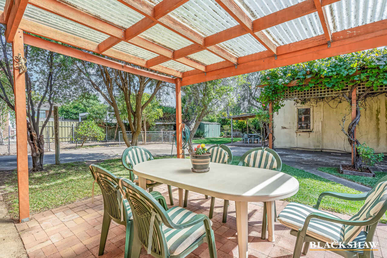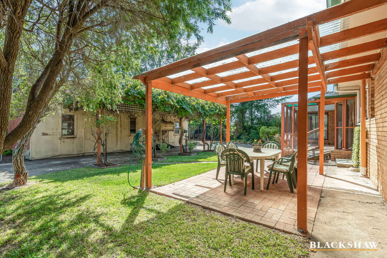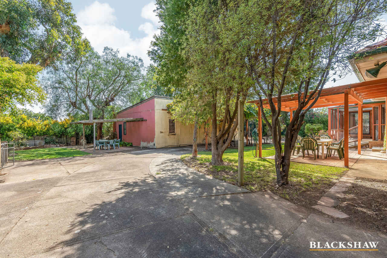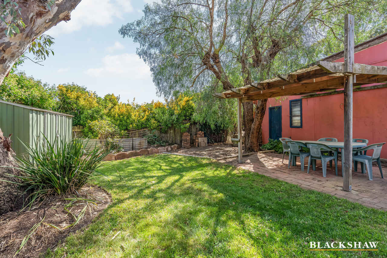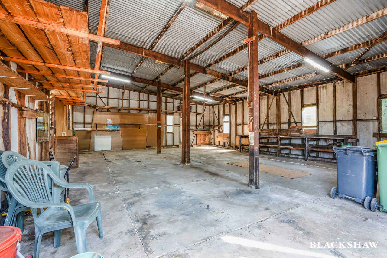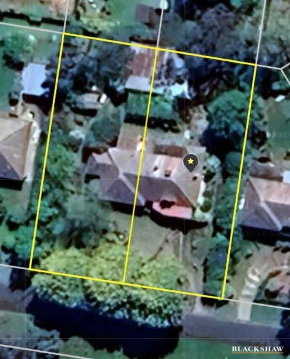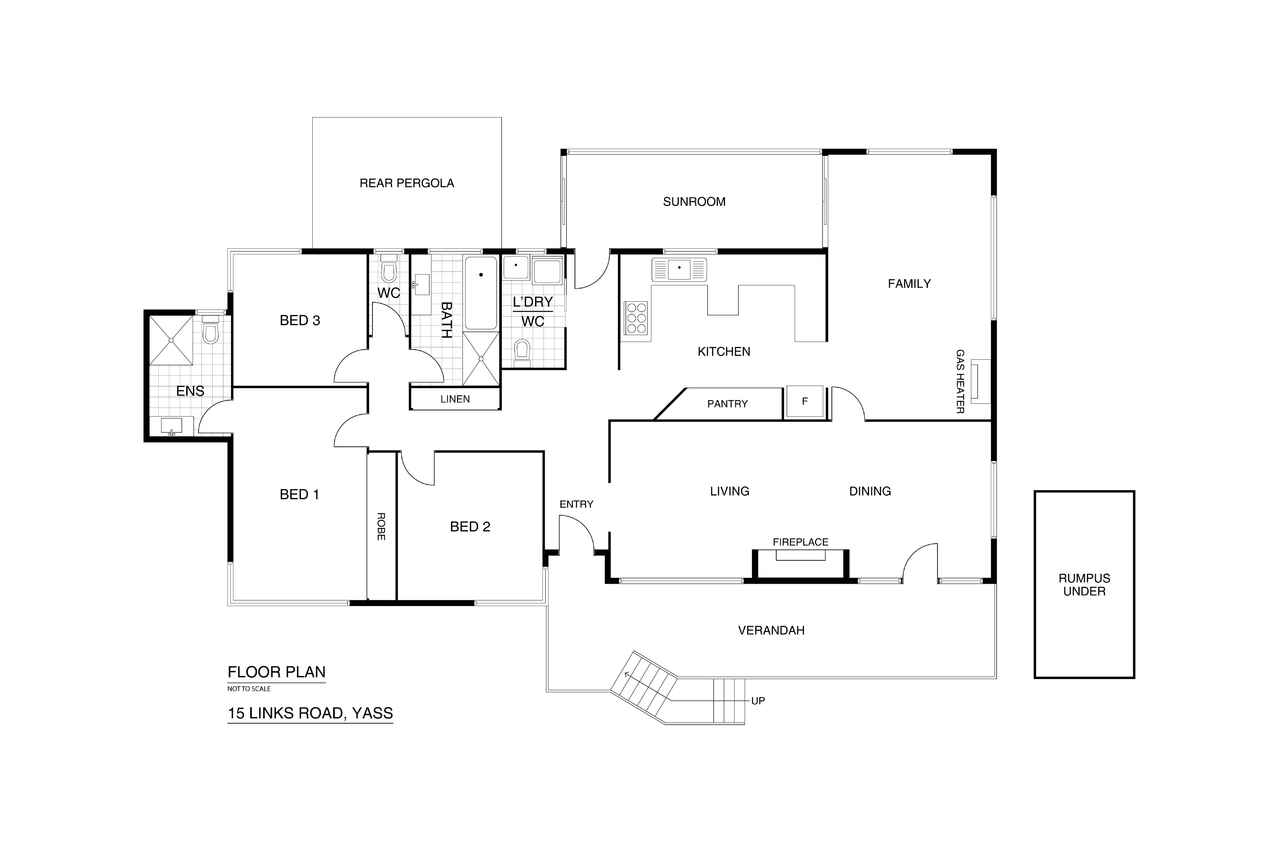Golf Course Views
Sold
Location
15 Links Road
Yass NSW 2582
Details
3
2
7
House
$800,000
Land area: | 1795.8 sqm (approx) |
Building size: | 160 sqm (approx) |
Situated on a massive double block totalling 1795 sqm in an elevated, quite , premier position in Yass this older style original family home represents great buying in a tightly held street where homes rarely come for sale.
Surrounded by tall trees and lovely gardens and nestled in a fantastic location with stunning views across the 13th fairway of Yass golf course you'll find this spacious three-bedroom ensuite home offers huge potential.
Full of period features including 9" ceilings throughout the home provides a large lounge/dining room featuring timber panelling and brick surround Cheminees Philippe slow combustion fireplace, the dining opening out to a covered/enclosed front verandah the perfect spot to take in the fairway views while enjoying a coffee or afternoon drink.
There's a separate family room with gas heating and a separate kitchen that has an older renovation with dishwasher, large double gas oven and plenty of bench and cupboard space. Bedrooms two and three are spacious while the master bedroom is very roomy with a huge ensuite. Heating/cooling is provided by the fireplace, 1 x fixed gas heater, 2 x separate gas heaters and ducted evaporative cooling.
The original single garage under has been converted to extra space that could be a rumpus room, office or workshop.
The back yard is extensive with a sunroom, two lovely pergola areas, grapevine covered carport, garden shed and potting shed plus the standout feature being the giant 13 x 9 metre old garage/shed with exceptionally high roof. If you're a car enthusiast the shed space is immense, it even includes an inspection pit.
Added to this the property has two driveways that allow you to drive the whole way around and through the backyard making it the perfect option for tradies to store all their vehicles, tools, trailers, gear etc.
Given its block size and fantastic location this property offers a huge opportunity for an extension/renovation, adding a granny flat, knock down rebuild, or full redevelopment for dual occupancy or multi dwelling housing (subject to council approval).
LOT 32 & 33 DP 22720
Living size: 160sqm
Verandah; 23sqm
Shed Size: 116sqm
Land size: 1795sqm
Zoning: R1: General Residential
Rates: $3,494pa
Call Chris Churchill for more information on 0417 080 460
Read MoreSurrounded by tall trees and lovely gardens and nestled in a fantastic location with stunning views across the 13th fairway of Yass golf course you'll find this spacious three-bedroom ensuite home offers huge potential.
Full of period features including 9" ceilings throughout the home provides a large lounge/dining room featuring timber panelling and brick surround Cheminees Philippe slow combustion fireplace, the dining opening out to a covered/enclosed front verandah the perfect spot to take in the fairway views while enjoying a coffee or afternoon drink.
There's a separate family room with gas heating and a separate kitchen that has an older renovation with dishwasher, large double gas oven and plenty of bench and cupboard space. Bedrooms two and three are spacious while the master bedroom is very roomy with a huge ensuite. Heating/cooling is provided by the fireplace, 1 x fixed gas heater, 2 x separate gas heaters and ducted evaporative cooling.
The original single garage under has been converted to extra space that could be a rumpus room, office or workshop.
The back yard is extensive with a sunroom, two lovely pergola areas, grapevine covered carport, garden shed and potting shed plus the standout feature being the giant 13 x 9 metre old garage/shed with exceptionally high roof. If you're a car enthusiast the shed space is immense, it even includes an inspection pit.
Added to this the property has two driveways that allow you to drive the whole way around and through the backyard making it the perfect option for tradies to store all their vehicles, tools, trailers, gear etc.
Given its block size and fantastic location this property offers a huge opportunity for an extension/renovation, adding a granny flat, knock down rebuild, or full redevelopment for dual occupancy or multi dwelling housing (subject to council approval).
LOT 32 & 33 DP 22720
Living size: 160sqm
Verandah; 23sqm
Shed Size: 116sqm
Land size: 1795sqm
Zoning: R1: General Residential
Rates: $3,494pa
Call Chris Churchill for more information on 0417 080 460
Inspect
Contact agent
Listing agent
Situated on a massive double block totalling 1795 sqm in an elevated, quite , premier position in Yass this older style original family home represents great buying in a tightly held street where homes rarely come for sale.
Surrounded by tall trees and lovely gardens and nestled in a fantastic location with stunning views across the 13th fairway of Yass golf course you'll find this spacious three-bedroom ensuite home offers huge potential.
Full of period features including 9" ceilings throughout the home provides a large lounge/dining room featuring timber panelling and brick surround Cheminees Philippe slow combustion fireplace, the dining opening out to a covered/enclosed front verandah the perfect spot to take in the fairway views while enjoying a coffee or afternoon drink.
There's a separate family room with gas heating and a separate kitchen that has an older renovation with dishwasher, large double gas oven and plenty of bench and cupboard space. Bedrooms two and three are spacious while the master bedroom is very roomy with a huge ensuite. Heating/cooling is provided by the fireplace, 1 x fixed gas heater, 2 x separate gas heaters and ducted evaporative cooling.
The original single garage under has been converted to extra space that could be a rumpus room, office or workshop.
The back yard is extensive with a sunroom, two lovely pergola areas, grapevine covered carport, garden shed and potting shed plus the standout feature being the giant 13 x 9 metre old garage/shed with exceptionally high roof. If you're a car enthusiast the shed space is immense, it even includes an inspection pit.
Added to this the property has two driveways that allow you to drive the whole way around and through the backyard making it the perfect option for tradies to store all their vehicles, tools, trailers, gear etc.
Given its block size and fantastic location this property offers a huge opportunity for an extension/renovation, adding a granny flat, knock down rebuild, or full redevelopment for dual occupancy or multi dwelling housing (subject to council approval).
LOT 32 & 33 DP 22720
Living size: 160sqm
Verandah; 23sqm
Shed Size: 116sqm
Land size: 1795sqm
Zoning: R1: General Residential
Rates: $3,494pa
Call Chris Churchill for more information on 0417 080 460
Read MoreSurrounded by tall trees and lovely gardens and nestled in a fantastic location with stunning views across the 13th fairway of Yass golf course you'll find this spacious three-bedroom ensuite home offers huge potential.
Full of period features including 9" ceilings throughout the home provides a large lounge/dining room featuring timber panelling and brick surround Cheminees Philippe slow combustion fireplace, the dining opening out to a covered/enclosed front verandah the perfect spot to take in the fairway views while enjoying a coffee or afternoon drink.
There's a separate family room with gas heating and a separate kitchen that has an older renovation with dishwasher, large double gas oven and plenty of bench and cupboard space. Bedrooms two and three are spacious while the master bedroom is very roomy with a huge ensuite. Heating/cooling is provided by the fireplace, 1 x fixed gas heater, 2 x separate gas heaters and ducted evaporative cooling.
The original single garage under has been converted to extra space that could be a rumpus room, office or workshop.
The back yard is extensive with a sunroom, two lovely pergola areas, grapevine covered carport, garden shed and potting shed plus the standout feature being the giant 13 x 9 metre old garage/shed with exceptionally high roof. If you're a car enthusiast the shed space is immense, it even includes an inspection pit.
Added to this the property has two driveways that allow you to drive the whole way around and through the backyard making it the perfect option for tradies to store all their vehicles, tools, trailers, gear etc.
Given its block size and fantastic location this property offers a huge opportunity for an extension/renovation, adding a granny flat, knock down rebuild, or full redevelopment for dual occupancy or multi dwelling housing (subject to council approval).
LOT 32 & 33 DP 22720
Living size: 160sqm
Verandah; 23sqm
Shed Size: 116sqm
Land size: 1795sqm
Zoning: R1: General Residential
Rates: $3,494pa
Call Chris Churchill for more information on 0417 080 460
Location
15 Links Road
Yass NSW 2582
Details
3
2
7
House
$800,000
Land area: | 1795.8 sqm (approx) |
Building size: | 160 sqm (approx) |
Situated on a massive double block totalling 1795 sqm in an elevated, quite , premier position in Yass this older style original family home represents great buying in a tightly held street where homes rarely come for sale.
Surrounded by tall trees and lovely gardens and nestled in a fantastic location with stunning views across the 13th fairway of Yass golf course you'll find this spacious three-bedroom ensuite home offers huge potential.
Full of period features including 9" ceilings throughout the home provides a large lounge/dining room featuring timber panelling and brick surround Cheminees Philippe slow combustion fireplace, the dining opening out to a covered/enclosed front verandah the perfect spot to take in the fairway views while enjoying a coffee or afternoon drink.
There's a separate family room with gas heating and a separate kitchen that has an older renovation with dishwasher, large double gas oven and plenty of bench and cupboard space. Bedrooms two and three are spacious while the master bedroom is very roomy with a huge ensuite. Heating/cooling is provided by the fireplace, 1 x fixed gas heater, 2 x separate gas heaters and ducted evaporative cooling.
The original single garage under has been converted to extra space that could be a rumpus room, office or workshop.
The back yard is extensive with a sunroom, two lovely pergola areas, grapevine covered carport, garden shed and potting shed plus the standout feature being the giant 13 x 9 metre old garage/shed with exceptionally high roof. If you're a car enthusiast the shed space is immense, it even includes an inspection pit.
Added to this the property has two driveways that allow you to drive the whole way around and through the backyard making it the perfect option for tradies to store all their vehicles, tools, trailers, gear etc.
Given its block size and fantastic location this property offers a huge opportunity for an extension/renovation, adding a granny flat, knock down rebuild, or full redevelopment for dual occupancy or multi dwelling housing (subject to council approval).
LOT 32 & 33 DP 22720
Living size: 160sqm
Verandah; 23sqm
Shed Size: 116sqm
Land size: 1795sqm
Zoning: R1: General Residential
Rates: $3,494pa
Call Chris Churchill for more information on 0417 080 460
Read MoreSurrounded by tall trees and lovely gardens and nestled in a fantastic location with stunning views across the 13th fairway of Yass golf course you'll find this spacious three-bedroom ensuite home offers huge potential.
Full of period features including 9" ceilings throughout the home provides a large lounge/dining room featuring timber panelling and brick surround Cheminees Philippe slow combustion fireplace, the dining opening out to a covered/enclosed front verandah the perfect spot to take in the fairway views while enjoying a coffee or afternoon drink.
There's a separate family room with gas heating and a separate kitchen that has an older renovation with dishwasher, large double gas oven and plenty of bench and cupboard space. Bedrooms two and three are spacious while the master bedroom is very roomy with a huge ensuite. Heating/cooling is provided by the fireplace, 1 x fixed gas heater, 2 x separate gas heaters and ducted evaporative cooling.
The original single garage under has been converted to extra space that could be a rumpus room, office or workshop.
The back yard is extensive with a sunroom, two lovely pergola areas, grapevine covered carport, garden shed and potting shed plus the standout feature being the giant 13 x 9 metre old garage/shed with exceptionally high roof. If you're a car enthusiast the shed space is immense, it even includes an inspection pit.
Added to this the property has two driveways that allow you to drive the whole way around and through the backyard making it the perfect option for tradies to store all their vehicles, tools, trailers, gear etc.
Given its block size and fantastic location this property offers a huge opportunity for an extension/renovation, adding a granny flat, knock down rebuild, or full redevelopment for dual occupancy or multi dwelling housing (subject to council approval).
LOT 32 & 33 DP 22720
Living size: 160sqm
Verandah; 23sqm
Shed Size: 116sqm
Land size: 1795sqm
Zoning: R1: General Residential
Rates: $3,494pa
Call Chris Churchill for more information on 0417 080 460
Inspect
Contact agent


