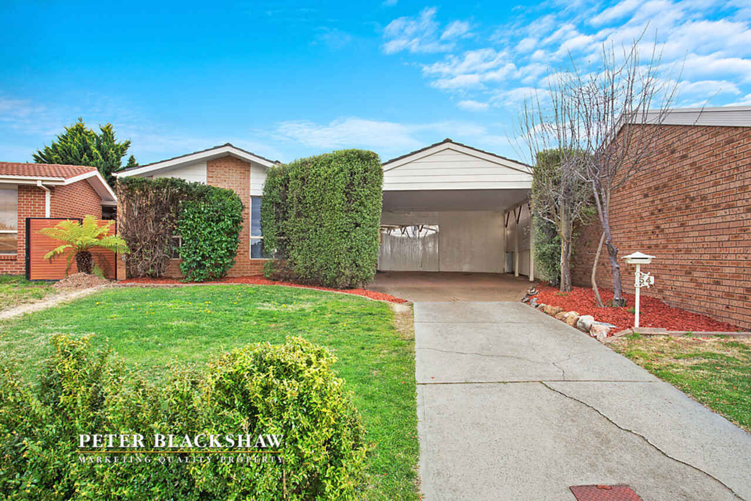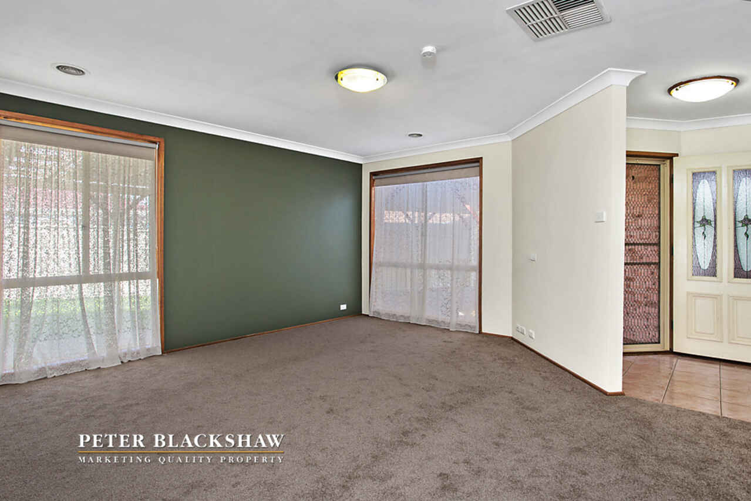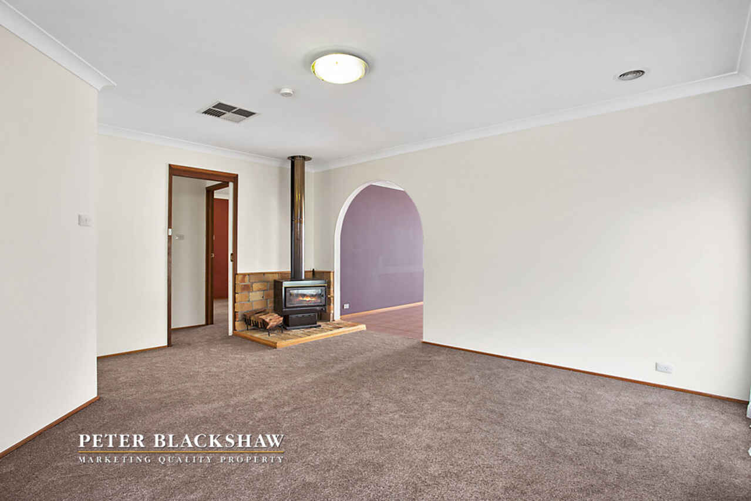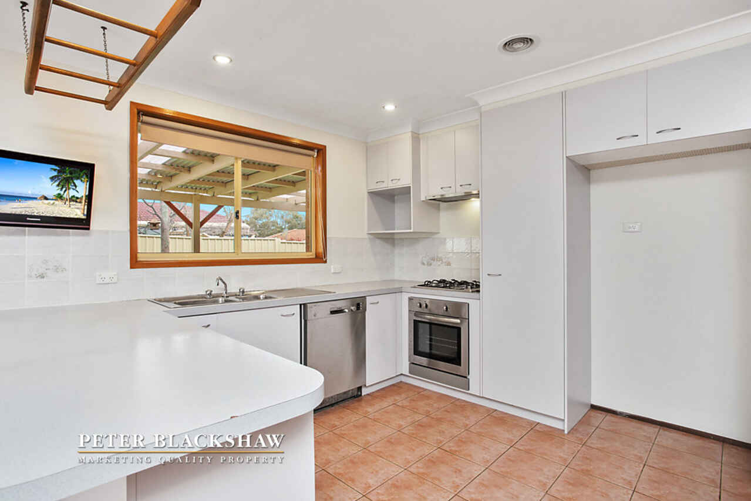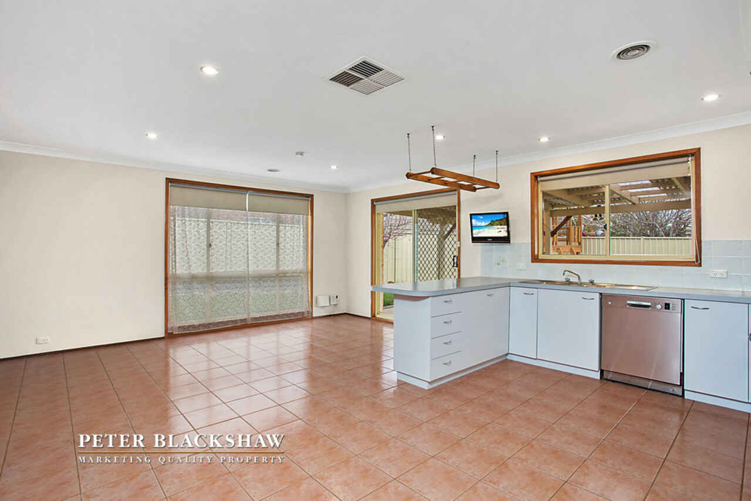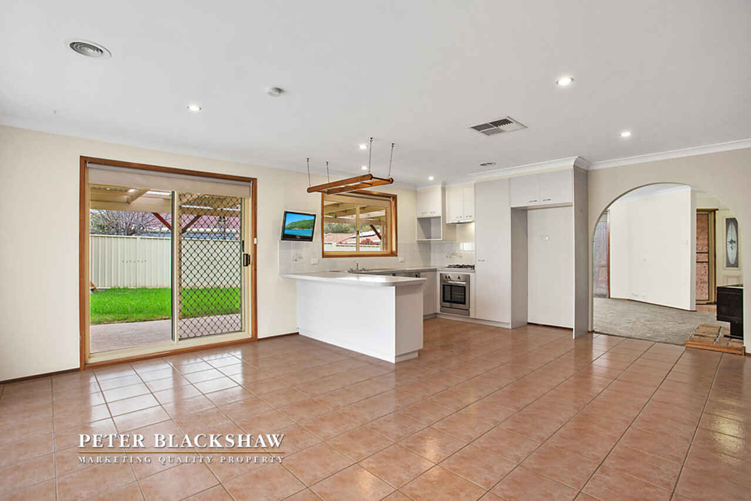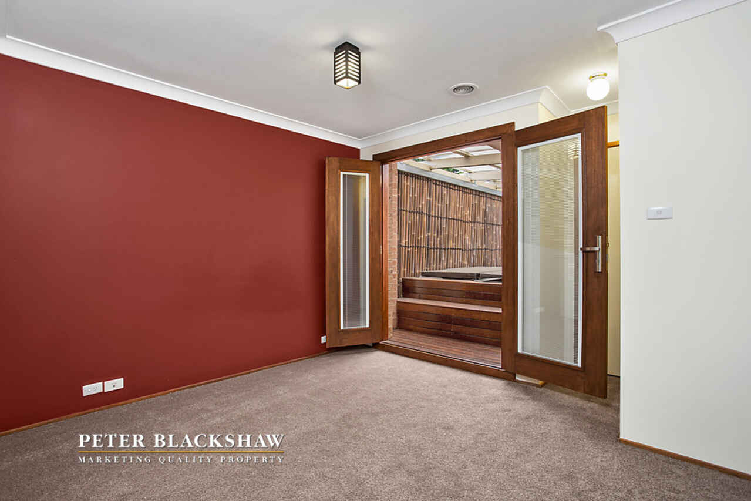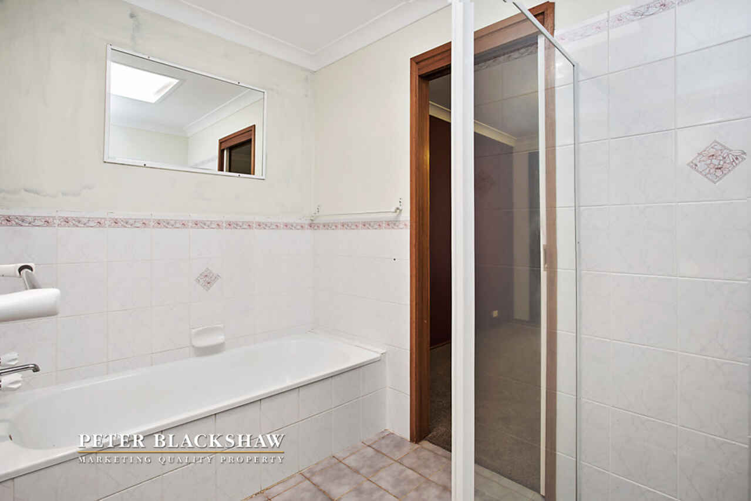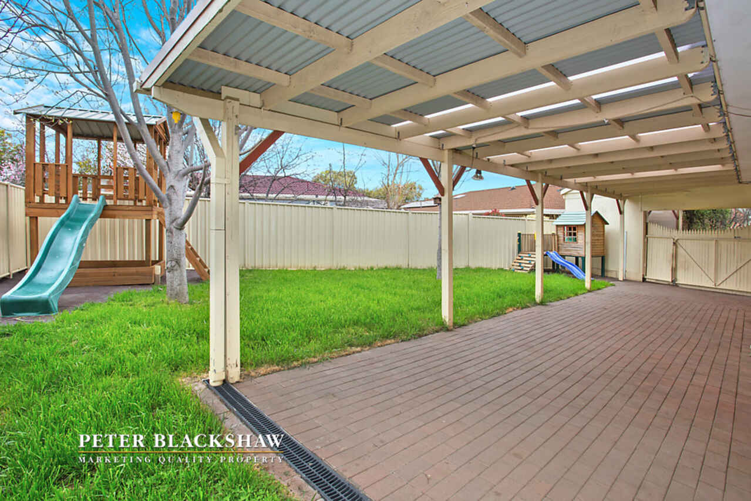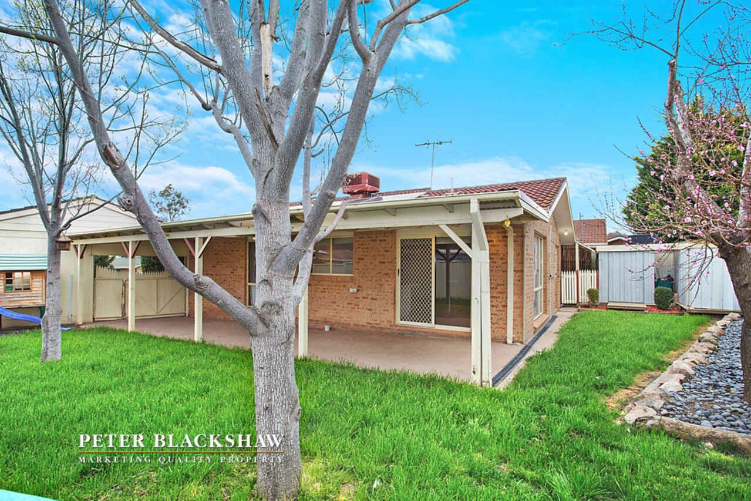Three bedroom Ngunnawal home with separate living spaces
Leased
Location
54 Jabanungga Avenue
Ngunnawal ACT 2913
Details
3
1
2
EER: 3.5
House
$500 per week
Bond: | $2,000.00 |
Available: | Now |
Located less than a five minute drive to Casey Market Town and within close proximity of local schools, ovals and Gungahlin Town Centre, this three bedroom home is situated on a 491sqm block offering 123sqm of living space.
There are newly laid carpets to the front formal living area with fireplace and the three bedrooms, all of which include built in wardrobes. The main bedroom has ensuite access to the two way bathroom with separate bath and shower recesses. There is also a separate toilet.
Overlooked by the kitchen with gas cooktop, dishwasher, generous storage and breakfast bar is a spacious open plan tiled family and meals area with direct access to the large undercover alfresco entertaining area. The enclosed rear yard offers low maintenance gardens and grassed area, two cubby houses to keep the kids busy and a 6 person outdoor spa, also accessible through timber french doors from the main bedroom. The spa will be professionally serviced and maintained throughout the tenancy as an inclusion in the rent.
There are solar panels, ducted gas heating and ducted evaporative cooling and a double carport at the front of the home with gates to access the rear yard.
Features include:
- Three bedrooms with built in wardrobes
- Front formal living area with fireplace
- New carpets to the formal living area and bedrooms
- Large open plan tiled family and meals area
- Modern kitchen with gas cooktop, dishwasher and breakfast bar
- Main bathroom with separate toilet
- Separate laundry with in-built storage cupboards
- Ducted gas heating & ducted evaporate cooling
- Generous outdoor alfresco entertaining area
- Six person spa also accessible from the main bedroom, with professional maintenance included in the rent
- Enclosed rear yard with established low maintenance lawns and gardens
- Two cubby houses
- Two garden sheds
- Double carport with gate access to rear yard
- Solar panels
- Pets considered
Available Now
EER Rating - 3.5 stars
WISH TO INSPECT?
1. Click on the "BOOK INSPECTION" button
2. Register to join an existing inspection
3. If no time offered, please register so we can contact you once a time is arranged
4. If you do not register, we cannot notify you of any time changes, cancellations or further inspection times
Read MoreThere are newly laid carpets to the front formal living area with fireplace and the three bedrooms, all of which include built in wardrobes. The main bedroom has ensuite access to the two way bathroom with separate bath and shower recesses. There is also a separate toilet.
Overlooked by the kitchen with gas cooktop, dishwasher, generous storage and breakfast bar is a spacious open plan tiled family and meals area with direct access to the large undercover alfresco entertaining area. The enclosed rear yard offers low maintenance gardens and grassed area, two cubby houses to keep the kids busy and a 6 person outdoor spa, also accessible through timber french doors from the main bedroom. The spa will be professionally serviced and maintained throughout the tenancy as an inclusion in the rent.
There are solar panels, ducted gas heating and ducted evaporative cooling and a double carport at the front of the home with gates to access the rear yard.
Features include:
- Three bedrooms with built in wardrobes
- Front formal living area with fireplace
- New carpets to the formal living area and bedrooms
- Large open plan tiled family and meals area
- Modern kitchen with gas cooktop, dishwasher and breakfast bar
- Main bathroom with separate toilet
- Separate laundry with in-built storage cupboards
- Ducted gas heating & ducted evaporate cooling
- Generous outdoor alfresco entertaining area
- Six person spa also accessible from the main bedroom, with professional maintenance included in the rent
- Enclosed rear yard with established low maintenance lawns and gardens
- Two cubby houses
- Two garden sheds
- Double carport with gate access to rear yard
- Solar panels
- Pets considered
Available Now
EER Rating - 3.5 stars
WISH TO INSPECT?
1. Click on the "BOOK INSPECTION" button
2. Register to join an existing inspection
3. If no time offered, please register so we can contact you once a time is arranged
4. If you do not register, we cannot notify you of any time changes, cancellations or further inspection times
Inspect
Contact agent
Listing agents
Located less than a five minute drive to Casey Market Town and within close proximity of local schools, ovals and Gungahlin Town Centre, this three bedroom home is situated on a 491sqm block offering 123sqm of living space.
There are newly laid carpets to the front formal living area with fireplace and the three bedrooms, all of which include built in wardrobes. The main bedroom has ensuite access to the two way bathroom with separate bath and shower recesses. There is also a separate toilet.
Overlooked by the kitchen with gas cooktop, dishwasher, generous storage and breakfast bar is a spacious open plan tiled family and meals area with direct access to the large undercover alfresco entertaining area. The enclosed rear yard offers low maintenance gardens and grassed area, two cubby houses to keep the kids busy and a 6 person outdoor spa, also accessible through timber french doors from the main bedroom. The spa will be professionally serviced and maintained throughout the tenancy as an inclusion in the rent.
There are solar panels, ducted gas heating and ducted evaporative cooling and a double carport at the front of the home with gates to access the rear yard.
Features include:
- Three bedrooms with built in wardrobes
- Front formal living area with fireplace
- New carpets to the formal living area and bedrooms
- Large open plan tiled family and meals area
- Modern kitchen with gas cooktop, dishwasher and breakfast bar
- Main bathroom with separate toilet
- Separate laundry with in-built storage cupboards
- Ducted gas heating & ducted evaporate cooling
- Generous outdoor alfresco entertaining area
- Six person spa also accessible from the main bedroom, with professional maintenance included in the rent
- Enclosed rear yard with established low maintenance lawns and gardens
- Two cubby houses
- Two garden sheds
- Double carport with gate access to rear yard
- Solar panels
- Pets considered
Available Now
EER Rating - 3.5 stars
WISH TO INSPECT?
1. Click on the "BOOK INSPECTION" button
2. Register to join an existing inspection
3. If no time offered, please register so we can contact you once a time is arranged
4. If you do not register, we cannot notify you of any time changes, cancellations or further inspection times
Read MoreThere are newly laid carpets to the front formal living area with fireplace and the three bedrooms, all of which include built in wardrobes. The main bedroom has ensuite access to the two way bathroom with separate bath and shower recesses. There is also a separate toilet.
Overlooked by the kitchen with gas cooktop, dishwasher, generous storage and breakfast bar is a spacious open plan tiled family and meals area with direct access to the large undercover alfresco entertaining area. The enclosed rear yard offers low maintenance gardens and grassed area, two cubby houses to keep the kids busy and a 6 person outdoor spa, also accessible through timber french doors from the main bedroom. The spa will be professionally serviced and maintained throughout the tenancy as an inclusion in the rent.
There are solar panels, ducted gas heating and ducted evaporative cooling and a double carport at the front of the home with gates to access the rear yard.
Features include:
- Three bedrooms with built in wardrobes
- Front formal living area with fireplace
- New carpets to the formal living area and bedrooms
- Large open plan tiled family and meals area
- Modern kitchen with gas cooktop, dishwasher and breakfast bar
- Main bathroom with separate toilet
- Separate laundry with in-built storage cupboards
- Ducted gas heating & ducted evaporate cooling
- Generous outdoor alfresco entertaining area
- Six person spa also accessible from the main bedroom, with professional maintenance included in the rent
- Enclosed rear yard with established low maintenance lawns and gardens
- Two cubby houses
- Two garden sheds
- Double carport with gate access to rear yard
- Solar panels
- Pets considered
Available Now
EER Rating - 3.5 stars
WISH TO INSPECT?
1. Click on the "BOOK INSPECTION" button
2. Register to join an existing inspection
3. If no time offered, please register so we can contact you once a time is arranged
4. If you do not register, we cannot notify you of any time changes, cancellations or further inspection times
Location
54 Jabanungga Avenue
Ngunnawal ACT 2913
Details
3
1
2
EER: 3.5
House
$500 per week
Bond: | $2,000.00 |
Available: | Now |
Located less than a five minute drive to Casey Market Town and within close proximity of local schools, ovals and Gungahlin Town Centre, this three bedroom home is situated on a 491sqm block offering 123sqm of living space.
There are newly laid carpets to the front formal living area with fireplace and the three bedrooms, all of which include built in wardrobes. The main bedroom has ensuite access to the two way bathroom with separate bath and shower recesses. There is also a separate toilet.
Overlooked by the kitchen with gas cooktop, dishwasher, generous storage and breakfast bar is a spacious open plan tiled family and meals area with direct access to the large undercover alfresco entertaining area. The enclosed rear yard offers low maintenance gardens and grassed area, two cubby houses to keep the kids busy and a 6 person outdoor spa, also accessible through timber french doors from the main bedroom. The spa will be professionally serviced and maintained throughout the tenancy as an inclusion in the rent.
There are solar panels, ducted gas heating and ducted evaporative cooling and a double carport at the front of the home with gates to access the rear yard.
Features include:
- Three bedrooms with built in wardrobes
- Front formal living area with fireplace
- New carpets to the formal living area and bedrooms
- Large open plan tiled family and meals area
- Modern kitchen with gas cooktop, dishwasher and breakfast bar
- Main bathroom with separate toilet
- Separate laundry with in-built storage cupboards
- Ducted gas heating & ducted evaporate cooling
- Generous outdoor alfresco entertaining area
- Six person spa also accessible from the main bedroom, with professional maintenance included in the rent
- Enclosed rear yard with established low maintenance lawns and gardens
- Two cubby houses
- Two garden sheds
- Double carport with gate access to rear yard
- Solar panels
- Pets considered
Available Now
EER Rating - 3.5 stars
WISH TO INSPECT?
1. Click on the "BOOK INSPECTION" button
2. Register to join an existing inspection
3. If no time offered, please register so we can contact you once a time is arranged
4. If you do not register, we cannot notify you of any time changes, cancellations or further inspection times
Read MoreThere are newly laid carpets to the front formal living area with fireplace and the three bedrooms, all of which include built in wardrobes. The main bedroom has ensuite access to the two way bathroom with separate bath and shower recesses. There is also a separate toilet.
Overlooked by the kitchen with gas cooktop, dishwasher, generous storage and breakfast bar is a spacious open plan tiled family and meals area with direct access to the large undercover alfresco entertaining area. The enclosed rear yard offers low maintenance gardens and grassed area, two cubby houses to keep the kids busy and a 6 person outdoor spa, also accessible through timber french doors from the main bedroom. The spa will be professionally serviced and maintained throughout the tenancy as an inclusion in the rent.
There are solar panels, ducted gas heating and ducted evaporative cooling and a double carport at the front of the home with gates to access the rear yard.
Features include:
- Three bedrooms with built in wardrobes
- Front formal living area with fireplace
- New carpets to the formal living area and bedrooms
- Large open plan tiled family and meals area
- Modern kitchen with gas cooktop, dishwasher and breakfast bar
- Main bathroom with separate toilet
- Separate laundry with in-built storage cupboards
- Ducted gas heating & ducted evaporate cooling
- Generous outdoor alfresco entertaining area
- Six person spa also accessible from the main bedroom, with professional maintenance included in the rent
- Enclosed rear yard with established low maintenance lawns and gardens
- Two cubby houses
- Two garden sheds
- Double carport with gate access to rear yard
- Solar panels
- Pets considered
Available Now
EER Rating - 3.5 stars
WISH TO INSPECT?
1. Click on the "BOOK INSPECTION" button
2. Register to join an existing inspection
3. If no time offered, please register so we can contact you once a time is arranged
4. If you do not register, we cannot notify you of any time changes, cancellations or further inspection times
Inspect
Contact agent


