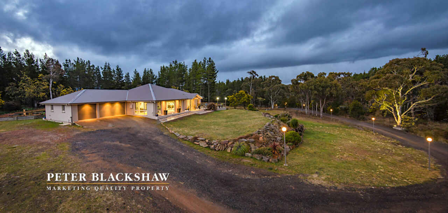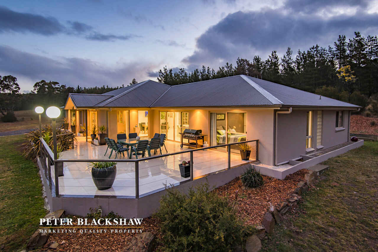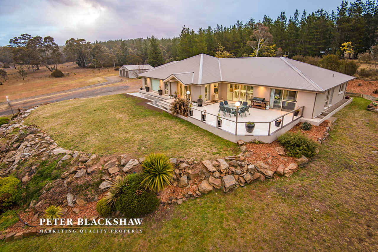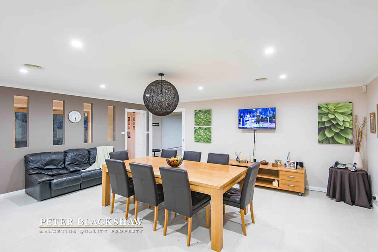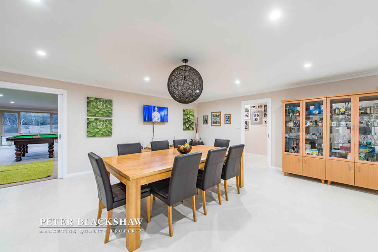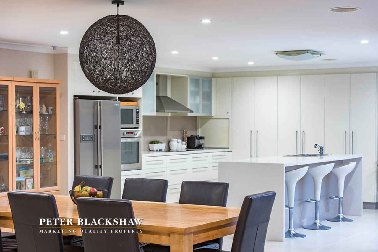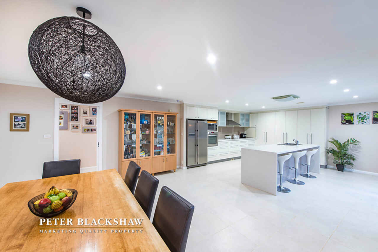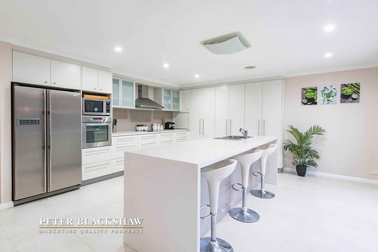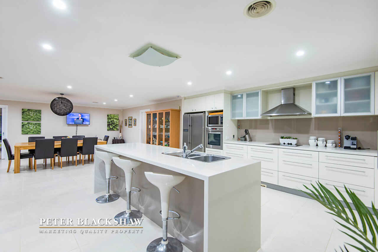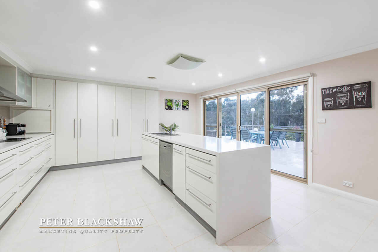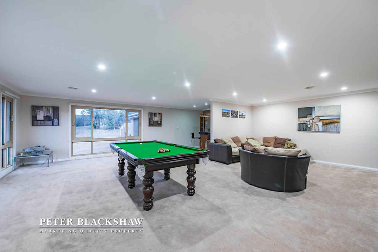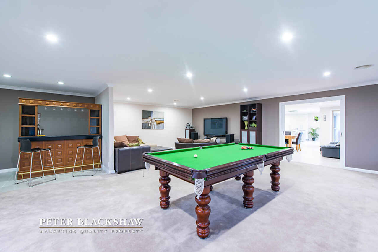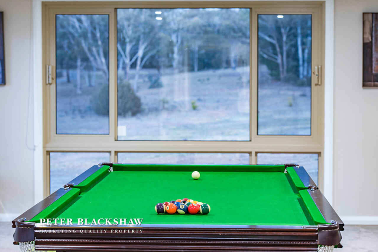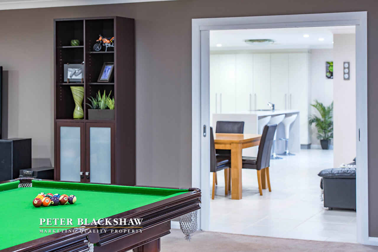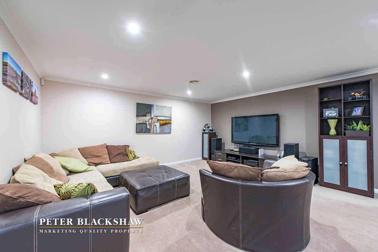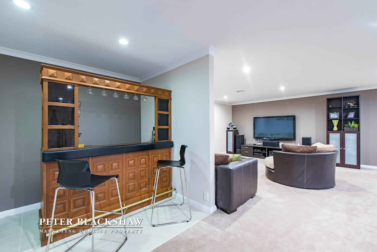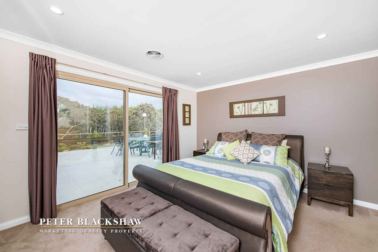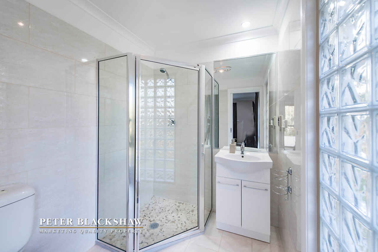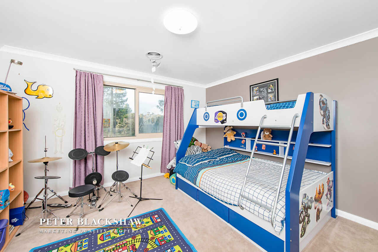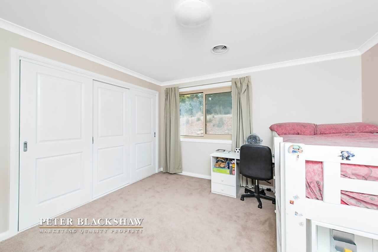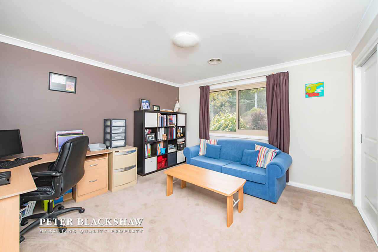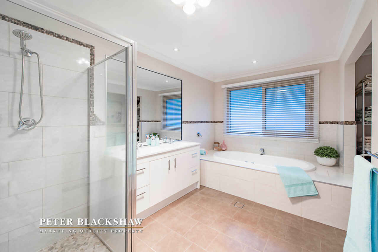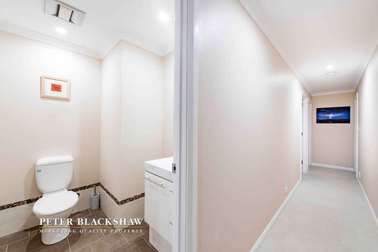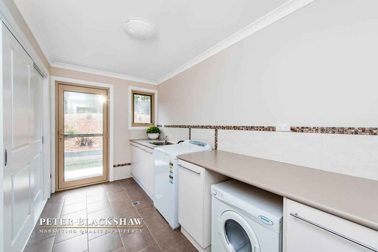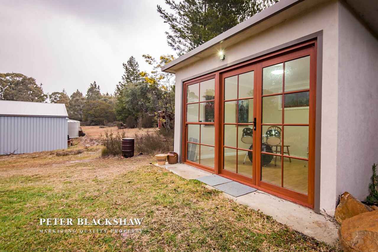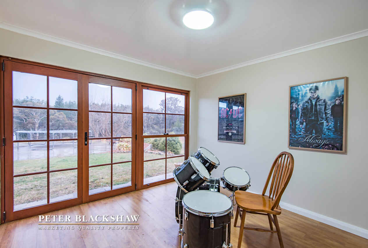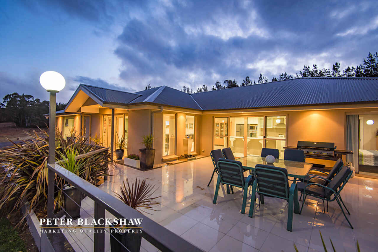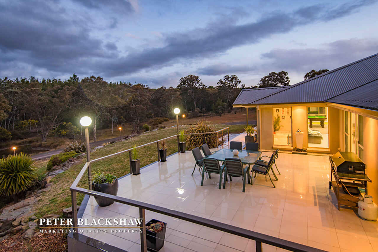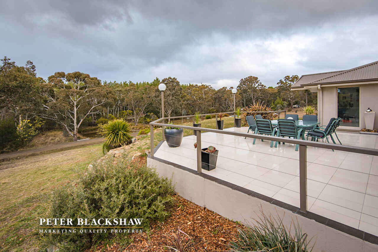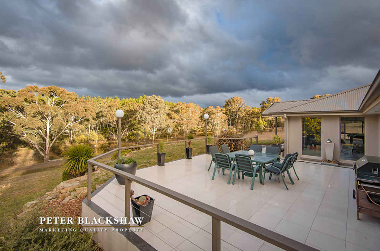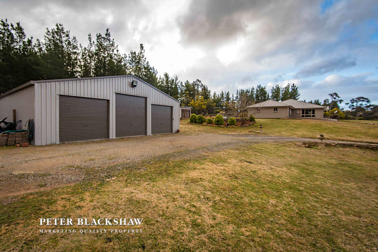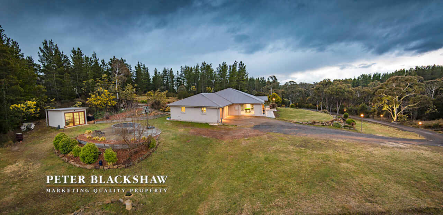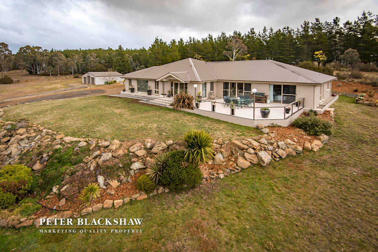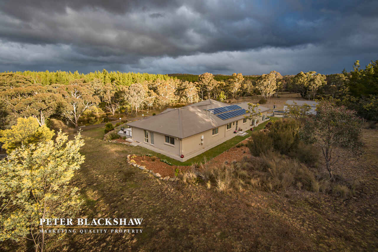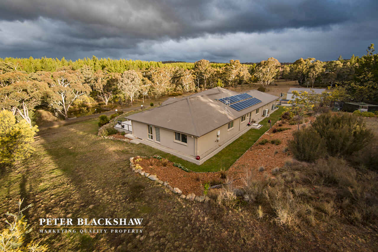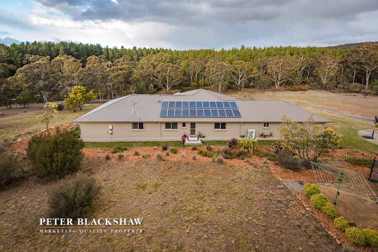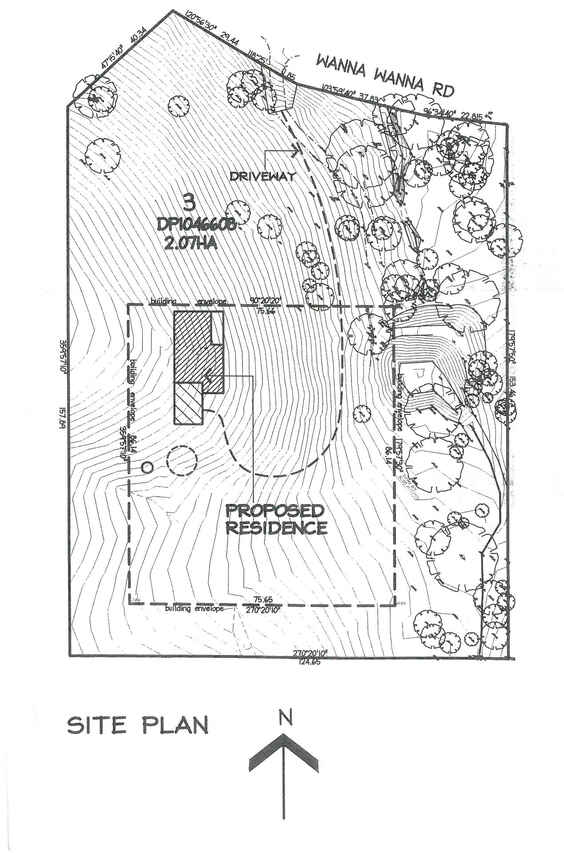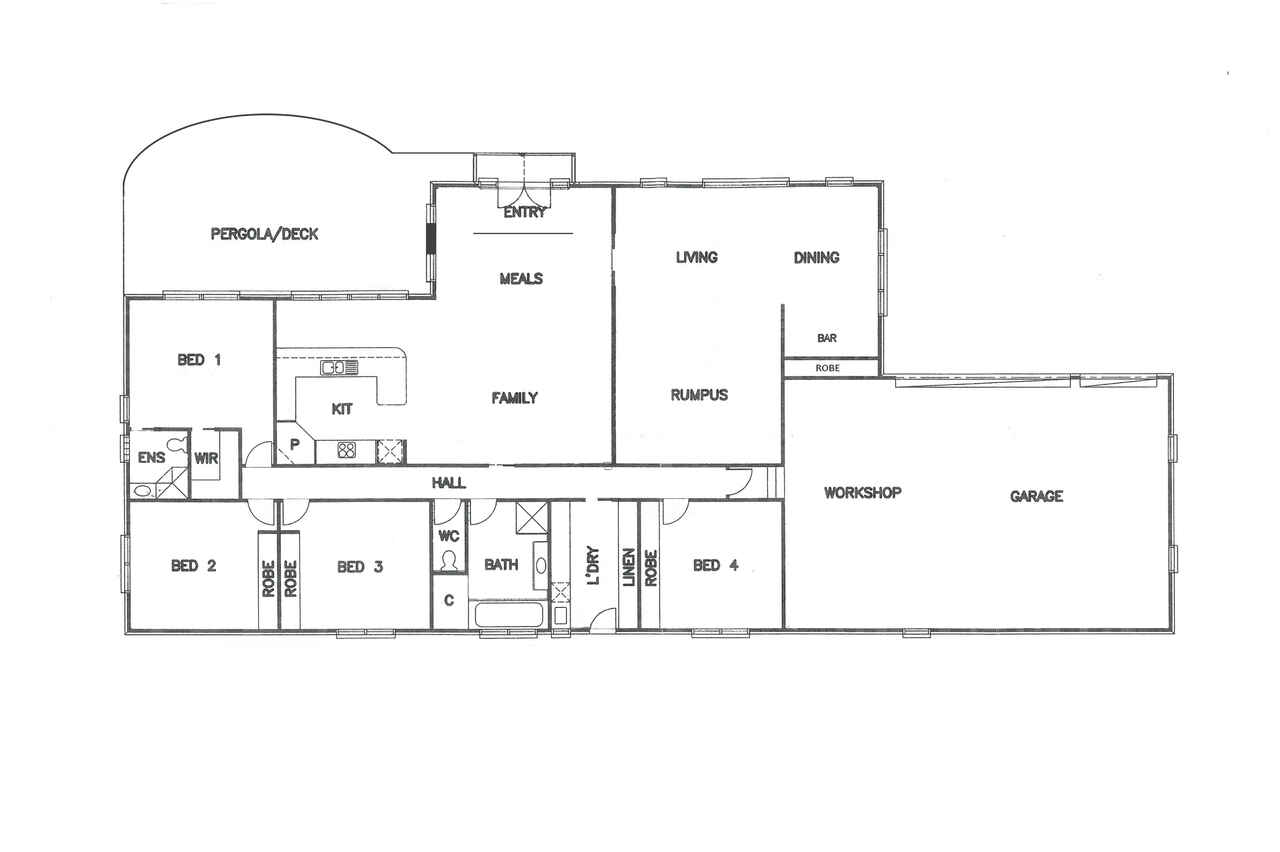Immaculate residence set on private 5.11 acres of land
Sold
Location
372 Wanna Wanna Road
Carwoola NSW 2620
Details
4
2
6
Lifestyle
Auction Thursday, 28 Sep 06:00 PM On-Site
Rates: | $1,246.38 annually |
Aaron Papahatzis of Peter Blackshaw Queanbeyan & Jerrabomberra is thrilled to present this immaculate, 4 bedroom country home on 5.11 acres and only 12 minutes from Queanbeyan's CBD and within 30 minutes of Canberra City.
Built in 2007 with quality fittings throughout, the modern designed home oozes space and would be perfect for the growing family. A contemporary kitchen is the hub of the home and is stunning with its Caeser stone, waterfall edged island bench with an outlook toward the beautiful bush setting and is practical with three pantries and ample cupboard space along with an induction cooktop and electric oven. The family chef can keep a close eye on the kids while they do their homework in the large family area.
Adjoining the family area is a large rumpus/bar/lounge room that is optimal for entertaining guests and can be closed off with double doors between the family room. A large clear glass window frames the picturesque setting that gives one the sense of peace and tranquillity.
The sleeping quarters are impressive with four very generous sized bedrooms that will comfortably fit queen or king sized beds and all have built-in wardrobes. The master suite includes a walk-in wardrobe, ensuite and has a sliding door onto the entertaining area and also enjoys lovely views of the block. The main bathroom is sizeable and includes a large vanity, bath tub, separate shower recess and extra storage area. A powder room is separate for convenience.
To the exterior there is a massive entertaining area that takes in the lovely surrounds of the property and perfect for barbecues with friends and family. A separate studio to the side of the house has power connected to it and is currently being utilised as a music room but has adaptable uses.
An oversized triple garage has internal access to the house and has lockable storage plus space for a gym along with a workbench. Separate to the house is another large shed with a mezzanine level for storage and a workbench with oodles of space left over for storing vehicles and equipment.
There are so many features to this home that you need to see for yourself and if you're looking for a home in the country that's not too far from the city, then this could be your new home! To arrange your inspection, call Aaron today on 0419 683 599.
Features include:
Living
- Open plan family & dining adjacent to kitchen
- Tiled flooring
- Large rumpus room with bar area & feature glass window
Kitchen
- Induction cooktop and electric oven
- Stainless steel dishwasher
- Stainless steel rangehood
- Soft close cabinetry
- 3 pantries
- Caesar stone bench tops
- Waterfall edged island bench
- Views towards the beautiful bush setting
Accommodation
- Spacious master bedroom with walk-in wardrobes, ensuite & access to entertaining area
- Bedrooms 2, 3 & 4 all of a generous size with built-in wardrobes
Bathrooms
- Ensuite to master bedroom
- Main bathroom with separate shower recess, spa bath tub, double vanity & room for storage
- Large separate powder room
Entertaining
- Large tiled area with views of the surrounds
- Feature lighting
- Stereo speakers
Additional features
- Formal entrance
- Double glazed windows & doors (with exception of the feature window)
- Daikin zoned ducted reverse cycle heating & cooling
- R5 insulation throughout
- Separate laundry with ample cupboard space and joinery
- Walk-in linen cupboard
- Wide hallway
- Alarm system
- ADSL
- Internet connections to every room
- 5kw solar power
- Rinnai instantaneous hot water unit
- Oversized triple garage with internal access plus lockable cupboard & TV point
- Huge separate shed with power
- Studio or music room with power
- Beautiful surrounds
- Dam with pump for gardens
- 2 water tanks - 1 x 120,000lt underground tank to house & 1 x 25,000lt to shed
- Fire hose off tank
- Eco septic cycle system
- 5.11 acres fully fenced
- Large dog run
- Wanna Wanna Road sealed to entrance of property
Rates: $1,246.38
Read MoreBuilt in 2007 with quality fittings throughout, the modern designed home oozes space and would be perfect for the growing family. A contemporary kitchen is the hub of the home and is stunning with its Caeser stone, waterfall edged island bench with an outlook toward the beautiful bush setting and is practical with three pantries and ample cupboard space along with an induction cooktop and electric oven. The family chef can keep a close eye on the kids while they do their homework in the large family area.
Adjoining the family area is a large rumpus/bar/lounge room that is optimal for entertaining guests and can be closed off with double doors between the family room. A large clear glass window frames the picturesque setting that gives one the sense of peace and tranquillity.
The sleeping quarters are impressive with four very generous sized bedrooms that will comfortably fit queen or king sized beds and all have built-in wardrobes. The master suite includes a walk-in wardrobe, ensuite and has a sliding door onto the entertaining area and also enjoys lovely views of the block. The main bathroom is sizeable and includes a large vanity, bath tub, separate shower recess and extra storage area. A powder room is separate for convenience.
To the exterior there is a massive entertaining area that takes in the lovely surrounds of the property and perfect for barbecues with friends and family. A separate studio to the side of the house has power connected to it and is currently being utilised as a music room but has adaptable uses.
An oversized triple garage has internal access to the house and has lockable storage plus space for a gym along with a workbench. Separate to the house is another large shed with a mezzanine level for storage and a workbench with oodles of space left over for storing vehicles and equipment.
There are so many features to this home that you need to see for yourself and if you're looking for a home in the country that's not too far from the city, then this could be your new home! To arrange your inspection, call Aaron today on 0419 683 599.
Features include:
Living
- Open plan family & dining adjacent to kitchen
- Tiled flooring
- Large rumpus room with bar area & feature glass window
Kitchen
- Induction cooktop and electric oven
- Stainless steel dishwasher
- Stainless steel rangehood
- Soft close cabinetry
- 3 pantries
- Caesar stone bench tops
- Waterfall edged island bench
- Views towards the beautiful bush setting
Accommodation
- Spacious master bedroom with walk-in wardrobes, ensuite & access to entertaining area
- Bedrooms 2, 3 & 4 all of a generous size with built-in wardrobes
Bathrooms
- Ensuite to master bedroom
- Main bathroom with separate shower recess, spa bath tub, double vanity & room for storage
- Large separate powder room
Entertaining
- Large tiled area with views of the surrounds
- Feature lighting
- Stereo speakers
Additional features
- Formal entrance
- Double glazed windows & doors (with exception of the feature window)
- Daikin zoned ducted reverse cycle heating & cooling
- R5 insulation throughout
- Separate laundry with ample cupboard space and joinery
- Walk-in linen cupboard
- Wide hallway
- Alarm system
- ADSL
- Internet connections to every room
- 5kw solar power
- Rinnai instantaneous hot water unit
- Oversized triple garage with internal access plus lockable cupboard & TV point
- Huge separate shed with power
- Studio or music room with power
- Beautiful surrounds
- Dam with pump for gardens
- 2 water tanks - 1 x 120,000lt underground tank to house & 1 x 25,000lt to shed
- Fire hose off tank
- Eco septic cycle system
- 5.11 acres fully fenced
- Large dog run
- Wanna Wanna Road sealed to entrance of property
Rates: $1,246.38
Inspect
Contact agent
Listing agent
Aaron Papahatzis of Peter Blackshaw Queanbeyan & Jerrabomberra is thrilled to present this immaculate, 4 bedroom country home on 5.11 acres and only 12 minutes from Queanbeyan's CBD and within 30 minutes of Canberra City.
Built in 2007 with quality fittings throughout, the modern designed home oozes space and would be perfect for the growing family. A contemporary kitchen is the hub of the home and is stunning with its Caeser stone, waterfall edged island bench with an outlook toward the beautiful bush setting and is practical with three pantries and ample cupboard space along with an induction cooktop and electric oven. The family chef can keep a close eye on the kids while they do their homework in the large family area.
Adjoining the family area is a large rumpus/bar/lounge room that is optimal for entertaining guests and can be closed off with double doors between the family room. A large clear glass window frames the picturesque setting that gives one the sense of peace and tranquillity.
The sleeping quarters are impressive with four very generous sized bedrooms that will comfortably fit queen or king sized beds and all have built-in wardrobes. The master suite includes a walk-in wardrobe, ensuite and has a sliding door onto the entertaining area and also enjoys lovely views of the block. The main bathroom is sizeable and includes a large vanity, bath tub, separate shower recess and extra storage area. A powder room is separate for convenience.
To the exterior there is a massive entertaining area that takes in the lovely surrounds of the property and perfect for barbecues with friends and family. A separate studio to the side of the house has power connected to it and is currently being utilised as a music room but has adaptable uses.
An oversized triple garage has internal access to the house and has lockable storage plus space for a gym along with a workbench. Separate to the house is another large shed with a mezzanine level for storage and a workbench with oodles of space left over for storing vehicles and equipment.
There are so many features to this home that you need to see for yourself and if you're looking for a home in the country that's not too far from the city, then this could be your new home! To arrange your inspection, call Aaron today on 0419 683 599.
Features include:
Living
- Open plan family & dining adjacent to kitchen
- Tiled flooring
- Large rumpus room with bar area & feature glass window
Kitchen
- Induction cooktop and electric oven
- Stainless steel dishwasher
- Stainless steel rangehood
- Soft close cabinetry
- 3 pantries
- Caesar stone bench tops
- Waterfall edged island bench
- Views towards the beautiful bush setting
Accommodation
- Spacious master bedroom with walk-in wardrobes, ensuite & access to entertaining area
- Bedrooms 2, 3 & 4 all of a generous size with built-in wardrobes
Bathrooms
- Ensuite to master bedroom
- Main bathroom with separate shower recess, spa bath tub, double vanity & room for storage
- Large separate powder room
Entertaining
- Large tiled area with views of the surrounds
- Feature lighting
- Stereo speakers
Additional features
- Formal entrance
- Double glazed windows & doors (with exception of the feature window)
- Daikin zoned ducted reverse cycle heating & cooling
- R5 insulation throughout
- Separate laundry with ample cupboard space and joinery
- Walk-in linen cupboard
- Wide hallway
- Alarm system
- ADSL
- Internet connections to every room
- 5kw solar power
- Rinnai instantaneous hot water unit
- Oversized triple garage with internal access plus lockable cupboard & TV point
- Huge separate shed with power
- Studio or music room with power
- Beautiful surrounds
- Dam with pump for gardens
- 2 water tanks - 1 x 120,000lt underground tank to house & 1 x 25,000lt to shed
- Fire hose off tank
- Eco septic cycle system
- 5.11 acres fully fenced
- Large dog run
- Wanna Wanna Road sealed to entrance of property
Rates: $1,246.38
Read MoreBuilt in 2007 with quality fittings throughout, the modern designed home oozes space and would be perfect for the growing family. A contemporary kitchen is the hub of the home and is stunning with its Caeser stone, waterfall edged island bench with an outlook toward the beautiful bush setting and is practical with three pantries and ample cupboard space along with an induction cooktop and electric oven. The family chef can keep a close eye on the kids while they do their homework in the large family area.
Adjoining the family area is a large rumpus/bar/lounge room that is optimal for entertaining guests and can be closed off with double doors between the family room. A large clear glass window frames the picturesque setting that gives one the sense of peace and tranquillity.
The sleeping quarters are impressive with four very generous sized bedrooms that will comfortably fit queen or king sized beds and all have built-in wardrobes. The master suite includes a walk-in wardrobe, ensuite and has a sliding door onto the entertaining area and also enjoys lovely views of the block. The main bathroom is sizeable and includes a large vanity, bath tub, separate shower recess and extra storage area. A powder room is separate for convenience.
To the exterior there is a massive entertaining area that takes in the lovely surrounds of the property and perfect for barbecues with friends and family. A separate studio to the side of the house has power connected to it and is currently being utilised as a music room but has adaptable uses.
An oversized triple garage has internal access to the house and has lockable storage plus space for a gym along with a workbench. Separate to the house is another large shed with a mezzanine level for storage and a workbench with oodles of space left over for storing vehicles and equipment.
There are so many features to this home that you need to see for yourself and if you're looking for a home in the country that's not too far from the city, then this could be your new home! To arrange your inspection, call Aaron today on 0419 683 599.
Features include:
Living
- Open plan family & dining adjacent to kitchen
- Tiled flooring
- Large rumpus room with bar area & feature glass window
Kitchen
- Induction cooktop and electric oven
- Stainless steel dishwasher
- Stainless steel rangehood
- Soft close cabinetry
- 3 pantries
- Caesar stone bench tops
- Waterfall edged island bench
- Views towards the beautiful bush setting
Accommodation
- Spacious master bedroom with walk-in wardrobes, ensuite & access to entertaining area
- Bedrooms 2, 3 & 4 all of a generous size with built-in wardrobes
Bathrooms
- Ensuite to master bedroom
- Main bathroom with separate shower recess, spa bath tub, double vanity & room for storage
- Large separate powder room
Entertaining
- Large tiled area with views of the surrounds
- Feature lighting
- Stereo speakers
Additional features
- Formal entrance
- Double glazed windows & doors (with exception of the feature window)
- Daikin zoned ducted reverse cycle heating & cooling
- R5 insulation throughout
- Separate laundry with ample cupboard space and joinery
- Walk-in linen cupboard
- Wide hallway
- Alarm system
- ADSL
- Internet connections to every room
- 5kw solar power
- Rinnai instantaneous hot water unit
- Oversized triple garage with internal access plus lockable cupboard & TV point
- Huge separate shed with power
- Studio or music room with power
- Beautiful surrounds
- Dam with pump for gardens
- 2 water tanks - 1 x 120,000lt underground tank to house & 1 x 25,000lt to shed
- Fire hose off tank
- Eco septic cycle system
- 5.11 acres fully fenced
- Large dog run
- Wanna Wanna Road sealed to entrance of property
Rates: $1,246.38
Location
372 Wanna Wanna Road
Carwoola NSW 2620
Details
4
2
6
Lifestyle
Auction Thursday, 28 Sep 06:00 PM On-Site
Rates: | $1,246.38 annually |
Aaron Papahatzis of Peter Blackshaw Queanbeyan & Jerrabomberra is thrilled to present this immaculate, 4 bedroom country home on 5.11 acres and only 12 minutes from Queanbeyan's CBD and within 30 minutes of Canberra City.
Built in 2007 with quality fittings throughout, the modern designed home oozes space and would be perfect for the growing family. A contemporary kitchen is the hub of the home and is stunning with its Caeser stone, waterfall edged island bench with an outlook toward the beautiful bush setting and is practical with three pantries and ample cupboard space along with an induction cooktop and electric oven. The family chef can keep a close eye on the kids while they do their homework in the large family area.
Adjoining the family area is a large rumpus/bar/lounge room that is optimal for entertaining guests and can be closed off with double doors between the family room. A large clear glass window frames the picturesque setting that gives one the sense of peace and tranquillity.
The sleeping quarters are impressive with four very generous sized bedrooms that will comfortably fit queen or king sized beds and all have built-in wardrobes. The master suite includes a walk-in wardrobe, ensuite and has a sliding door onto the entertaining area and also enjoys lovely views of the block. The main bathroom is sizeable and includes a large vanity, bath tub, separate shower recess and extra storage area. A powder room is separate for convenience.
To the exterior there is a massive entertaining area that takes in the lovely surrounds of the property and perfect for barbecues with friends and family. A separate studio to the side of the house has power connected to it and is currently being utilised as a music room but has adaptable uses.
An oversized triple garage has internal access to the house and has lockable storage plus space for a gym along with a workbench. Separate to the house is another large shed with a mezzanine level for storage and a workbench with oodles of space left over for storing vehicles and equipment.
There are so many features to this home that you need to see for yourself and if you're looking for a home in the country that's not too far from the city, then this could be your new home! To arrange your inspection, call Aaron today on 0419 683 599.
Features include:
Living
- Open plan family & dining adjacent to kitchen
- Tiled flooring
- Large rumpus room with bar area & feature glass window
Kitchen
- Induction cooktop and electric oven
- Stainless steel dishwasher
- Stainless steel rangehood
- Soft close cabinetry
- 3 pantries
- Caesar stone bench tops
- Waterfall edged island bench
- Views towards the beautiful bush setting
Accommodation
- Spacious master bedroom with walk-in wardrobes, ensuite & access to entertaining area
- Bedrooms 2, 3 & 4 all of a generous size with built-in wardrobes
Bathrooms
- Ensuite to master bedroom
- Main bathroom with separate shower recess, spa bath tub, double vanity & room for storage
- Large separate powder room
Entertaining
- Large tiled area with views of the surrounds
- Feature lighting
- Stereo speakers
Additional features
- Formal entrance
- Double glazed windows & doors (with exception of the feature window)
- Daikin zoned ducted reverse cycle heating & cooling
- R5 insulation throughout
- Separate laundry with ample cupboard space and joinery
- Walk-in linen cupboard
- Wide hallway
- Alarm system
- ADSL
- Internet connections to every room
- 5kw solar power
- Rinnai instantaneous hot water unit
- Oversized triple garage with internal access plus lockable cupboard & TV point
- Huge separate shed with power
- Studio or music room with power
- Beautiful surrounds
- Dam with pump for gardens
- 2 water tanks - 1 x 120,000lt underground tank to house & 1 x 25,000lt to shed
- Fire hose off tank
- Eco septic cycle system
- 5.11 acres fully fenced
- Large dog run
- Wanna Wanna Road sealed to entrance of property
Rates: $1,246.38
Read MoreBuilt in 2007 with quality fittings throughout, the modern designed home oozes space and would be perfect for the growing family. A contemporary kitchen is the hub of the home and is stunning with its Caeser stone, waterfall edged island bench with an outlook toward the beautiful bush setting and is practical with three pantries and ample cupboard space along with an induction cooktop and electric oven. The family chef can keep a close eye on the kids while they do their homework in the large family area.
Adjoining the family area is a large rumpus/bar/lounge room that is optimal for entertaining guests and can be closed off with double doors between the family room. A large clear glass window frames the picturesque setting that gives one the sense of peace and tranquillity.
The sleeping quarters are impressive with four very generous sized bedrooms that will comfortably fit queen or king sized beds and all have built-in wardrobes. The master suite includes a walk-in wardrobe, ensuite and has a sliding door onto the entertaining area and also enjoys lovely views of the block. The main bathroom is sizeable and includes a large vanity, bath tub, separate shower recess and extra storage area. A powder room is separate for convenience.
To the exterior there is a massive entertaining area that takes in the lovely surrounds of the property and perfect for barbecues with friends and family. A separate studio to the side of the house has power connected to it and is currently being utilised as a music room but has adaptable uses.
An oversized triple garage has internal access to the house and has lockable storage plus space for a gym along with a workbench. Separate to the house is another large shed with a mezzanine level for storage and a workbench with oodles of space left over for storing vehicles and equipment.
There are so many features to this home that you need to see for yourself and if you're looking for a home in the country that's not too far from the city, then this could be your new home! To arrange your inspection, call Aaron today on 0419 683 599.
Features include:
Living
- Open plan family & dining adjacent to kitchen
- Tiled flooring
- Large rumpus room with bar area & feature glass window
Kitchen
- Induction cooktop and electric oven
- Stainless steel dishwasher
- Stainless steel rangehood
- Soft close cabinetry
- 3 pantries
- Caesar stone bench tops
- Waterfall edged island bench
- Views towards the beautiful bush setting
Accommodation
- Spacious master bedroom with walk-in wardrobes, ensuite & access to entertaining area
- Bedrooms 2, 3 & 4 all of a generous size with built-in wardrobes
Bathrooms
- Ensuite to master bedroom
- Main bathroom with separate shower recess, spa bath tub, double vanity & room for storage
- Large separate powder room
Entertaining
- Large tiled area with views of the surrounds
- Feature lighting
- Stereo speakers
Additional features
- Formal entrance
- Double glazed windows & doors (with exception of the feature window)
- Daikin zoned ducted reverse cycle heating & cooling
- R5 insulation throughout
- Separate laundry with ample cupboard space and joinery
- Walk-in linen cupboard
- Wide hallway
- Alarm system
- ADSL
- Internet connections to every room
- 5kw solar power
- Rinnai instantaneous hot water unit
- Oversized triple garage with internal access plus lockable cupboard & TV point
- Huge separate shed with power
- Studio or music room with power
- Beautiful surrounds
- Dam with pump for gardens
- 2 water tanks - 1 x 120,000lt underground tank to house & 1 x 25,000lt to shed
- Fire hose off tank
- Eco septic cycle system
- 5.11 acres fully fenced
- Large dog run
- Wanna Wanna Road sealed to entrance of property
Rates: $1,246.38
Inspect
Contact agent


